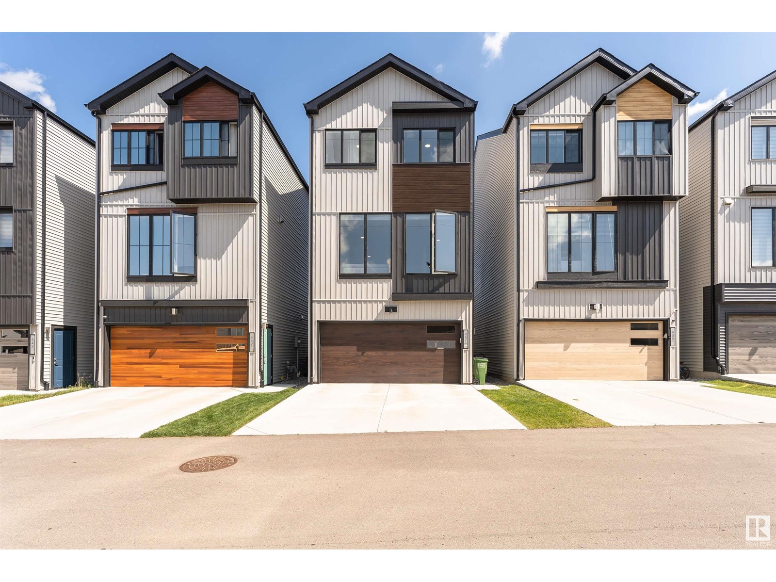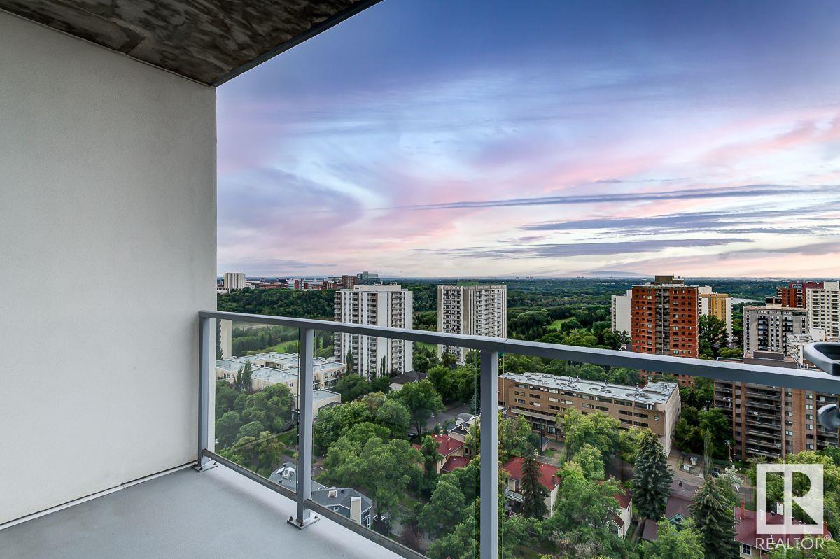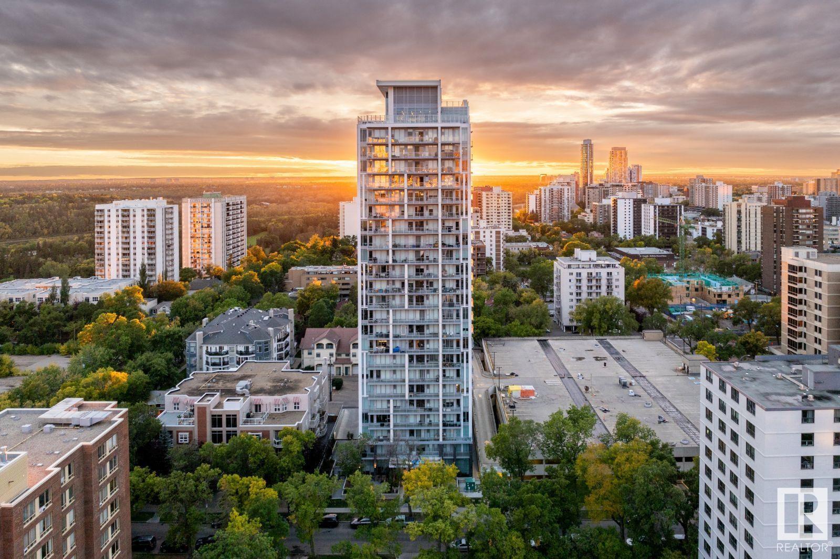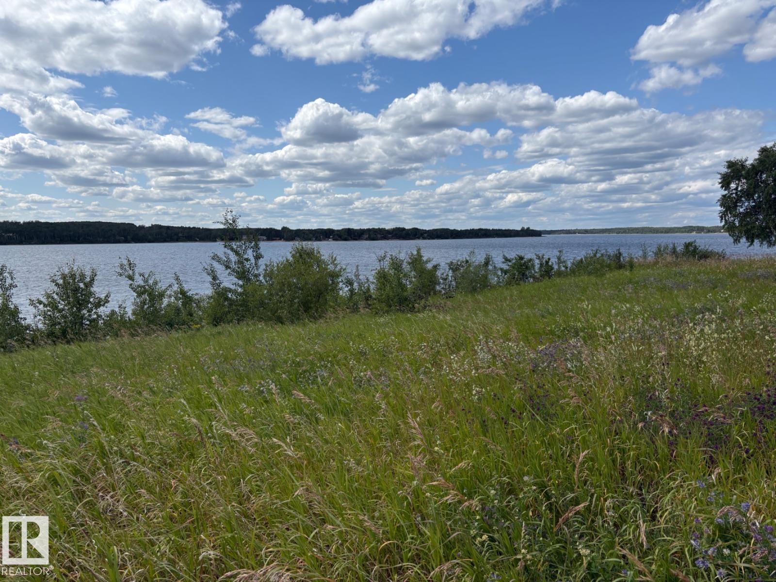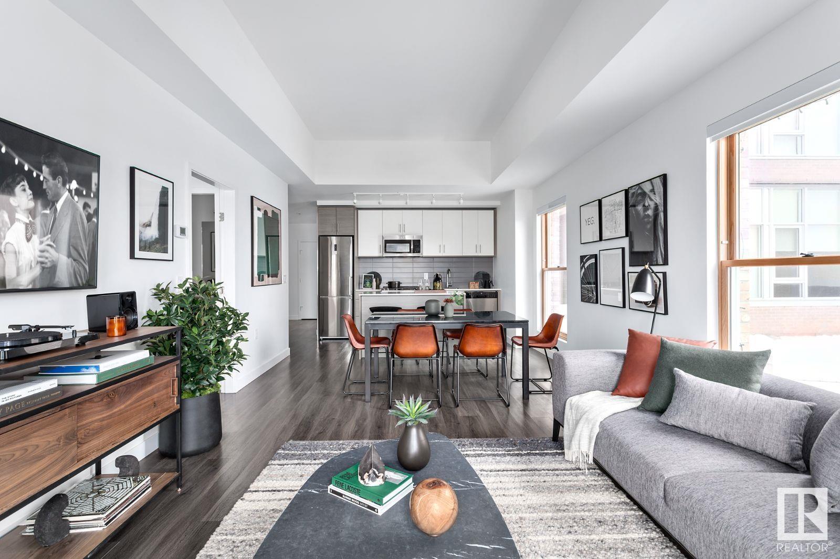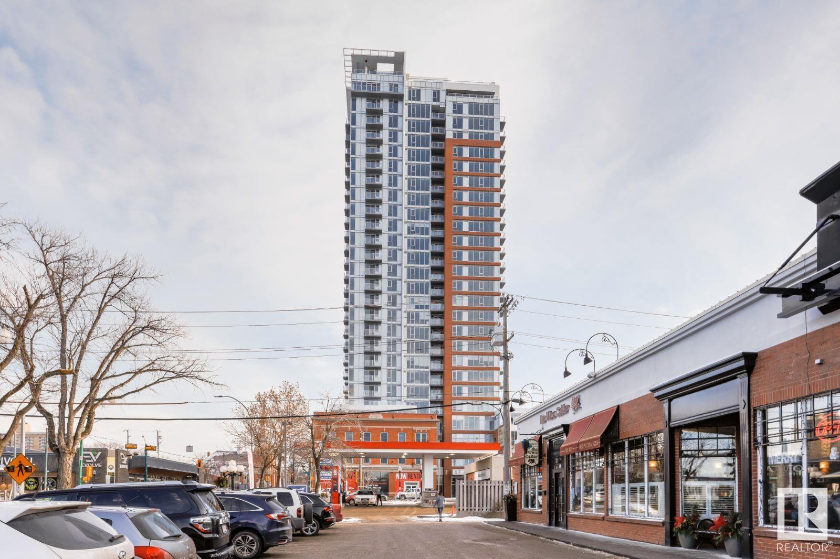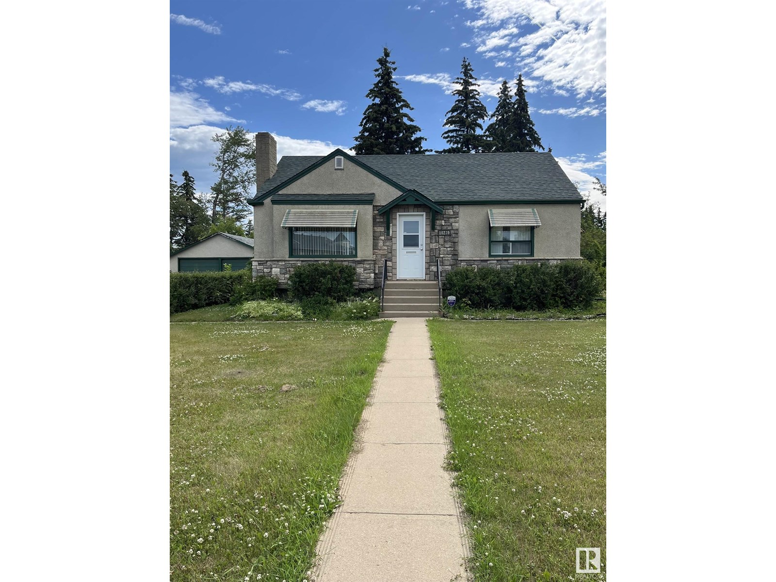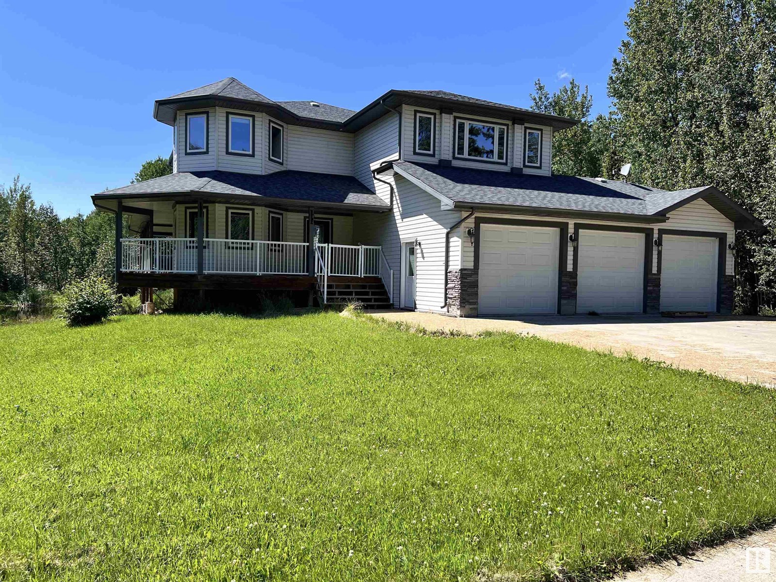1056 Crestview Tc
Sherwood Park, Alberta
Discover this stunning BROOKE townhome, perfectly situated in one of North Sherwood Park's sought-after new communities. This residence offers 3 bedrooms, 2.5 bathrooms, and the benefit of no condo fees. The open-concept main floor welcomes you with 8' ceilings and flows into a modern kitchen equipped with quartz countertops, included appliances, a waterline rough-in for the fridge, and an island perfect for entertaining. Upstairs, convenience continues with a dedicated laundry room, a private balcony, a full 4-piece bath, and three bedrooms. The primary suite serves as a quiet retreat, complete with a walk-in closet and a luxurious ensuite bathroom. Additional value is found in the landscaped yard and basement bathroom rough-ins, with the home still protected by the comprehensive and trusted Alberta New Home Warranty program, offering exceptional peace of mind. Enjoy proximity to playgrounds, schools, shopping, and recreational facilities, all just moments away. (id:63502)
Century 21 All Stars Realty Ltd
451 39 St Sw
Edmonton, Alberta
Welcome to this stylish and move-in ready 3-bedroom, 2.5-bathroom home nestled in one of SW Edmonton’s most sought-after newest communities of Charlesworth. Thoughtfully designed with clean lines, contemporary finishes, and plenty of natural light, this home offers the perfect blend of comfort and modern luxury. The chef’s kitchen features granite counters, modern cabinetry, stainless steel appliances, large island with seating, and a full pantry. The main living area is an open concept with modern flooring and large windows for a bright open feel. On the upper level you'll find the primary suite with a 5 piece ensuite, walk in closet, 2 more beds, and laundry. On the ground level the den room is perfect for a home office, gym, playroom, or guest area. This home is perfectly located near parks, schools, shops, and restaurants, It's perfect for families, professionals, or anyone looking to enjoy the benefits of a growing, vibrant neighborhood with modern infrastructure and a strong sense of community. (id:63502)
Royal LePage Noralta Real Estate
Twp Rd 533 Rr222
Rural Strathcona County, Alberta
The GEM of vacant lots in Strathcona County!! This 20.06 acres of natural spruce, pine and aspen, is blended perfectly together with open grass areas and winds along the beautiful Pointe Aux Pins Creek. Multiple building sites with incredible views and complete privacy. The area is filled with wildlife and lots of room for recreational activities. Only 1.5 miles north of the Hamlet of Ardrossan and within minutes to Sherwood Park, Edmonton and Ft. Saskatchewan! This lot is one of the most beautiful I have seen in 25 years in Strathcona County! A very rare opportunity!! (id:63502)
RE/MAX River City
433 Swedberg St
Rural Wetaskiwin County, Alberta
Craving the lake life? Discover your own piece of paradise near beautiful Pigeon Lake! This 0.3-acre vacant lot is the perfect escape for those looking to soak up sunny summer days or lay roots for something more permanent. Whether you dream of parking your summer trailer, building your forever lake home, or simply investing in land surrounded by natural beauty, this property offers unmatched flexibility. Perfect for families wanting to get just far enough away to truly connect with nature—without losing the simple conveniences of everyday life. Located just minutes from Mulhurst Bay & Ma-me-o beach, marina, golf, and shops, and only 30 minutes from Leduc, Nisku, and the airport, it’s the ideal balance of peaceful retreat and easy access. With no building timeline and services at the lot line, this is a great opportunity to design your lake life your way—weekend escape, family getaway, or future home sweet home. Let your lake life dreams start here! (id:63502)
RE/MAX Real Estate
9922 111 St Nw
Edmonton, Alberta
For those in search of an elevated urban escape with a promise of continuous discovery, look no further than The View. Just steps away from the LRT, allowing easy access to the downtown core and the University of Alberta, The View reframes everyday living with vibrant connections and amenities that spark new, unexpected outlooks on a life well-lived. Discover a place where every detail is designed to elevate your lifestyle and inspire your senses. Unit Features: - Insuite Laundry - Stainless steel appliances (Dishwasher, Microwave, Stove, Fridge) - Private Balconies Building Amenities: - Fitness Room - Concierge - Rooftop Terrace - Luxury Lounge - Bicycle Storage - EV Charging Stations (id:63502)
Honestdoor Inc
9922 111 St Nw
Edmonton, Alberta
Visit the Listing Brokerage (and/or listing REALTOR®) website to obtain additional information. For those in search of an elevated urban escape with a promise of continuous discovery, look no further than The View. Just steps away from the LRT, allowing easy access to the downtown core and the University of Alberta, The View reframes everyday living with vibrant connections and amenities that spark new, unexpected outlooks on a life well-lived. Discover a place where every detail is designed to elevate your lifestyle and inspire your senses. Unit Features: - Insuite Laundry - Stainless steel appliances (Dishwasher, Microwave, Stove, Fridge) - Private Balconies Building Amenities: - Fitness Room - Concierge - Rooftop Terrace - Luxury Lounge - Bicycle Storage - EV Charging Stations (id:63502)
Honestdoor Inc
16259 137 St Nw
Edmonton, Alberta
Welcome to this beautifully finished 2-storey home offering over 3,400sq ft of living space designed with family in mind. Boasting 5/6 bedroom and 3.5 bathrooms there's plenty of room for everyone. From the welcoming double-door entry to the warm hardwood & tile floors this home blends comfort and style. The main floor features 9' ceilings, a cozy living room with a gas fireplace, custom built-ins & a dream kitchen with granite counters, upgraded appliances, walk-through pantry, and family-friendly dining nook. A private office/den, mudroom, powder room and laundry add to the practicality to finish off the main floor. Upstairs, enjoy movie nights in the vaulted bonus room, along with 4 generous bedrooms including a relaxing primary suite with walk-in closet & 5-pc ensuite. The finished basement offers great space for guests with a separate entrance, large family room, wet bar, 5th bedroom and full bath. Central A/C, a big backyard with a deck, brand new gazebo and new shed complete this ideal family home. (id:63502)
Real Broker
#222 46225 Twp Rd 612
Rural Bonnyville M.d., Alberta
Visit the Listing Brokerage (and/or listing REALTOR®) website to obtain additional information. Moose Lake lakefront lot with 58 feet of shoreline. West facing pie shaped half acre lot with Town of Bonnyville services at the property line, including water, waste water, electricity and Telus high speed internet. Only 4 minutes to the Town of Bonnyville. Uninterrupted views and direct access to the lake. (id:63502)
Honestdoor Inc
10141 124 St Nw
Edmonton, Alberta
Visit the Listing Brokerage (and/or listing REALTOR®) website to obtain additional information. Living at The MacLaren means everything you need is right at your fingertips. Stay active with a premium fitness centre, catch up with friends in the stylish rooftop lounge, or take your dog for a stroll in the rooftop dog run. Whether you’re unwinding, socializing, or exploring your own wellness journey, The MacLaren ensures you’ll enjoy a lifestyle of effortless luxury. Building Amenities: • Rooftop – Games Room – Resident Lounge – Dining Room – Large, Chef Style Kitchen – Outdoor Dog Run (Seasonal) – Dog Run – Outdoor Terrace with Fire Pit – Outdoor Dining Area – Outdoor Bar – BBQ Stations • Heated Underground Parking • Fitness Centre • Yoga Studio • Parcel Pending package management • Keyless controlled access security system • Storage Lockers Available • Bike Storage Available • Bike Maintenance Station The images displayed are for illustrative purposes only and may not represent the exact suite available (id:63502)
Honestdoor Inc
10141 124 St Nw
Edmonton, Alberta
Visit the Listing Brokerage (and/or listing REALTOR®) website to obtain additional information. Living at The MacLaren means everything you need is right at your fingertips. Stay active with a premium fitness centre, catch up with friends in the stylish rooftop lounge, or take your dog for a stroll in the rooftop dog run. Whether you’re unwinding, socializing, or exploring your own wellness journey, The MacLaren ensures you’ll enjoy a lifestyle of effortless luxury. Building Amenities: • Rooftop – Games Room – Resident Lounge – Dining Room – Large, Chef Style Kitchen – Outdoor Dog Run (Seasonal) – Dog Run – Outdoor Terrace with Fire Pit – Outdoor Dining Area – Outdoor Bar – BBQ Stations • Heated Underground Parking • Fitness Centre • Yoga Studio • Parcel Pending package management • Keyless controlled access security system • Storage Lockers Available • Bike Storage Available • Bike Maintenance Station. The images displayed are for illustrative purposes only and may not represent the exact suite availab (id:63502)
Honestdoor Inc
10239 104 Av
Rural Westlock County, Alberta
Exceptional Commercial Office Space in Central Westlock. Set on a rare 0.69-acre lot in the heart of Westlock, this unique commercial property offers unmatched space, charm, and professional potential. Formerly a private residence, it’s been carefully converted into a warm, functional office—perfect for healthcare, legal, financial, or creative businesses. The expansive lot (45.24m x 61.57m) is a true standout, providing room for future expansion, generous parking, and a professional presence with real impact. A private driveway, double detached garage, and upgraded exterior finishes enhance both function and curb appeal. Inside, the layout includes multiple private offices, a welcoming reception area, a meeting room, and a full 4-piece bathroom. Beautiful hardwood floors add character throughout the main level, while a finished basement offers additional workspace or storage. With a prime central location, flexible layout, and one of the largest commercial lots in the area, this is a rare opportunity. (id:63502)
RE/MAX Professionals
8409 Twp Rd 493
Rural Brazeau County, Alberta
Nestled on 77.6 serene acres just 10 minutes from Drayton Valley, this 2,600 sq. ft. with Integrated Concrete Form (ICF) goes right to the ceiling. There is underfloor heat throughout the garage, baths, and two bedrooms, every space is designed for year-round warmth. The main floor features 9’ ceilings, raised breakfast bar, oak kitchen with walk-through pantry and cherry hardwood flooring in the living and dining room. The 2-pc bath is connected to the laundry and front hall. Upstairs offers 3 large bedrooms, 4-pc main bath, and a spacious ensuite with walk-in closet and 4-pc ensuite bathroom. Bonus theatre room above the garage adds a unique touch. The walkout basement includes a 3-pc bath, painted floors, artist feature wall, and cold room. Step outside to a massive covered wraparound deck with woodstove, a private firepit area, and a licensed 20’ deep fishpond. New roof finish, heat exchanger, and instant hot water complete this private retreat. A truly rare find for those seeking beauty and privacy. (id:63502)
RE/MAX Vision Realty

