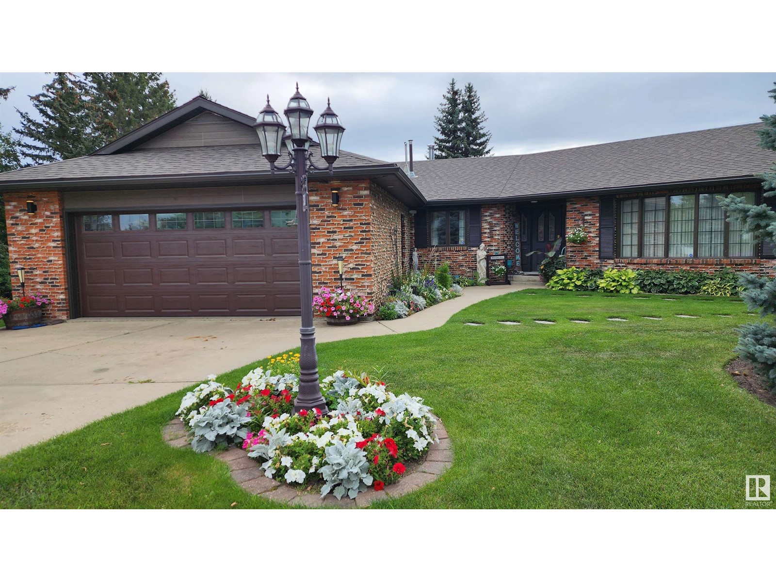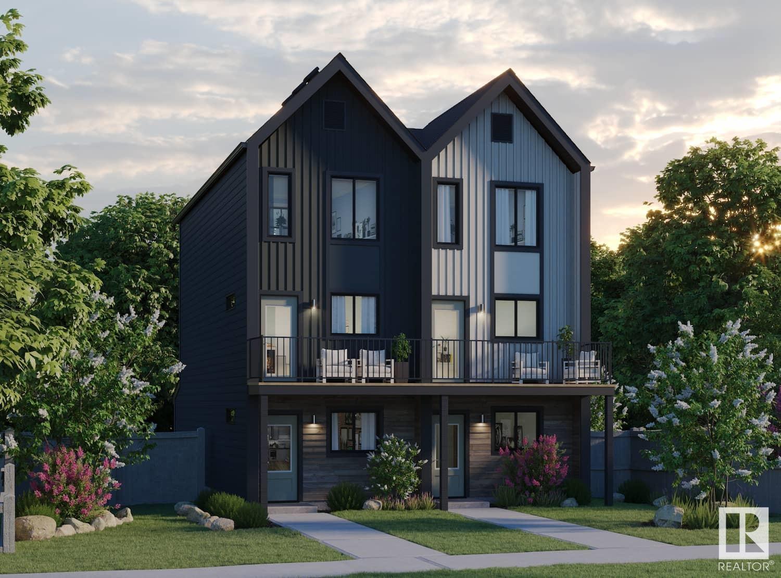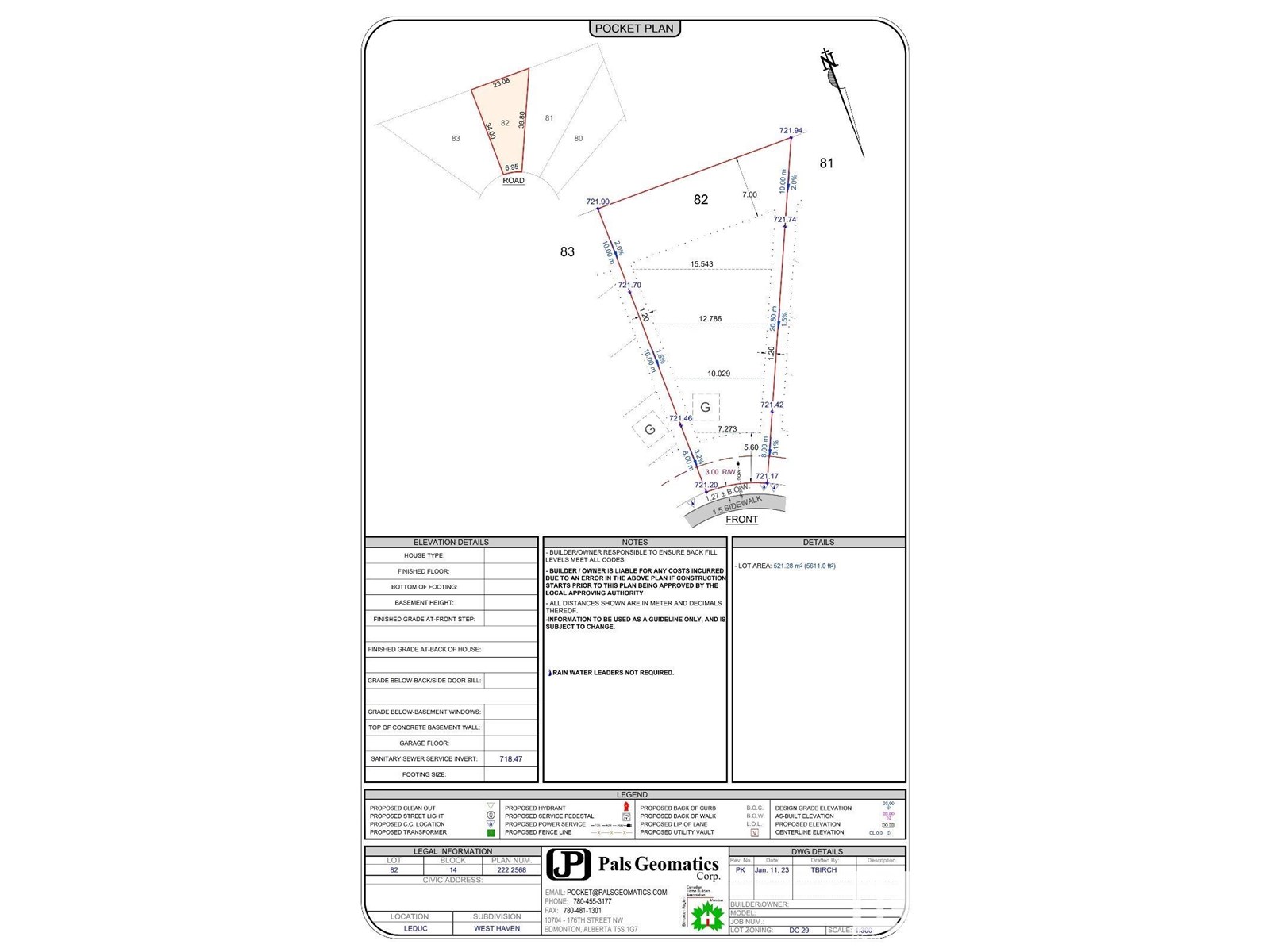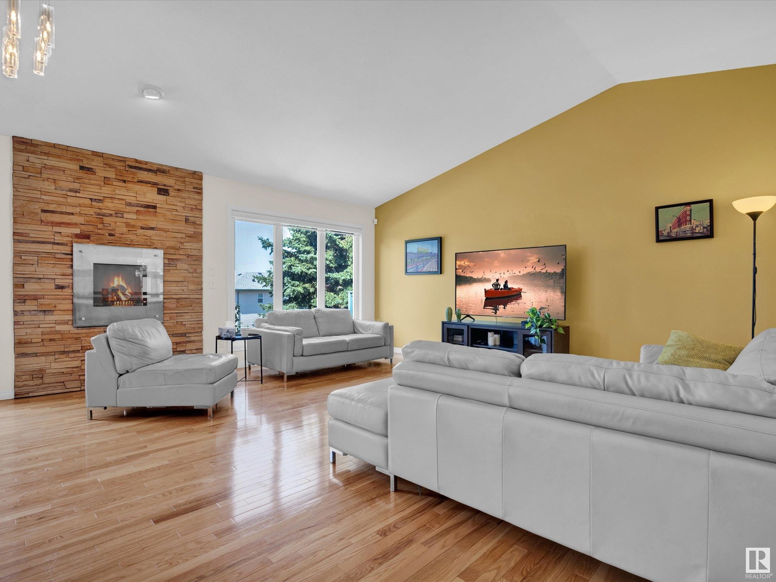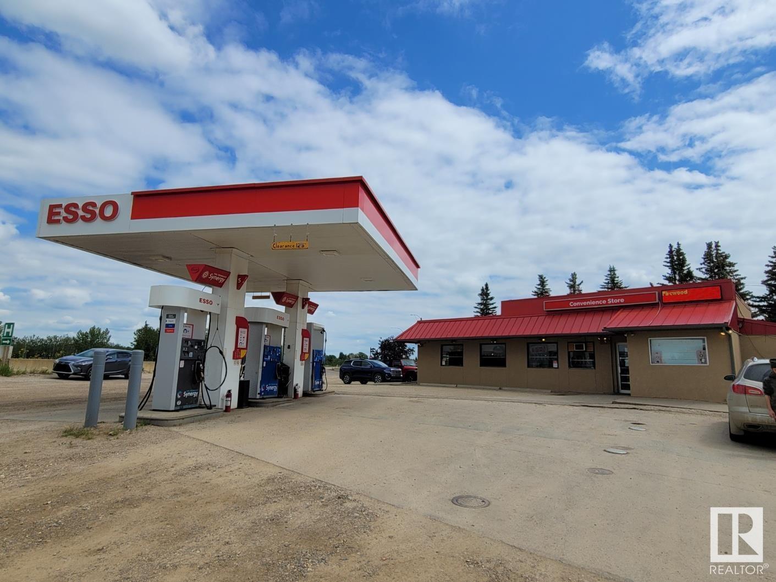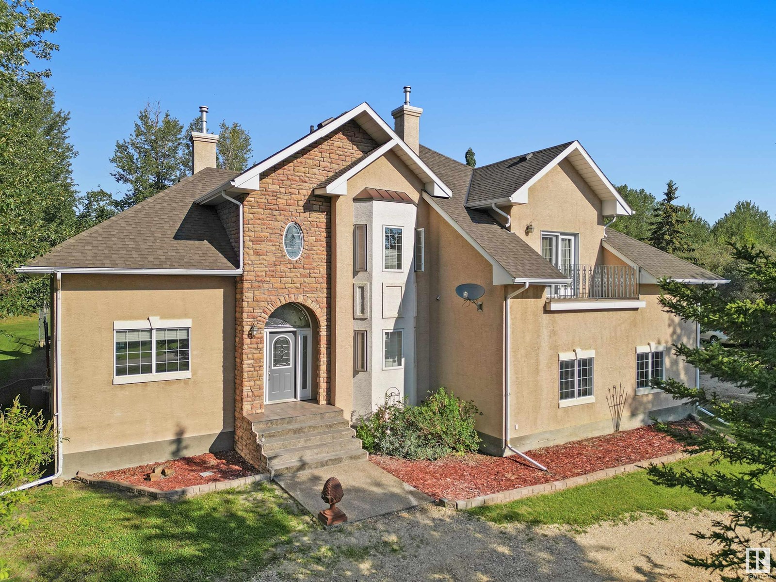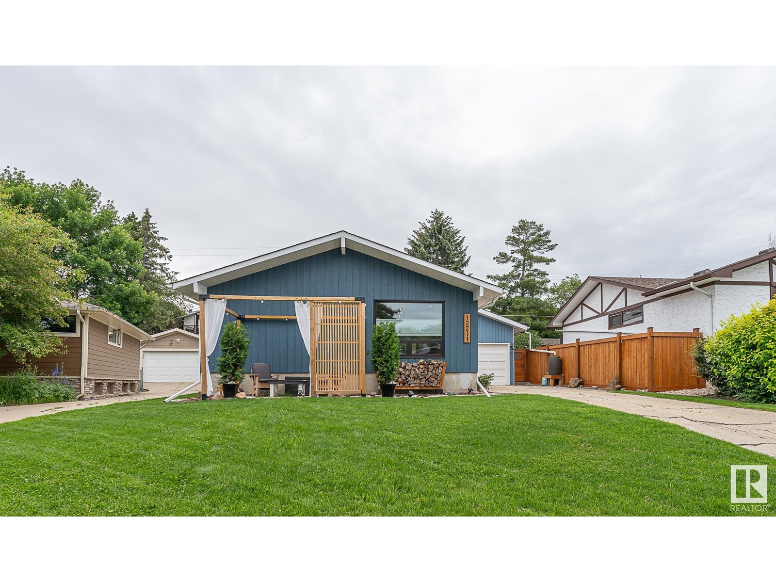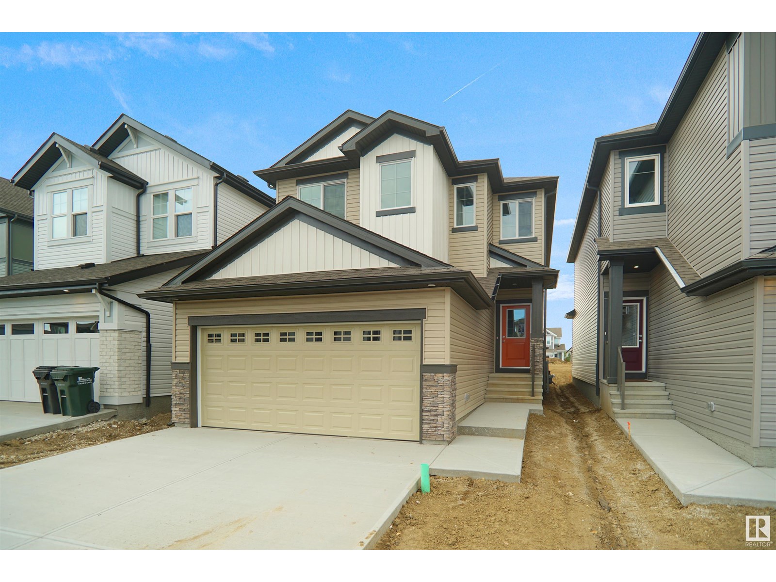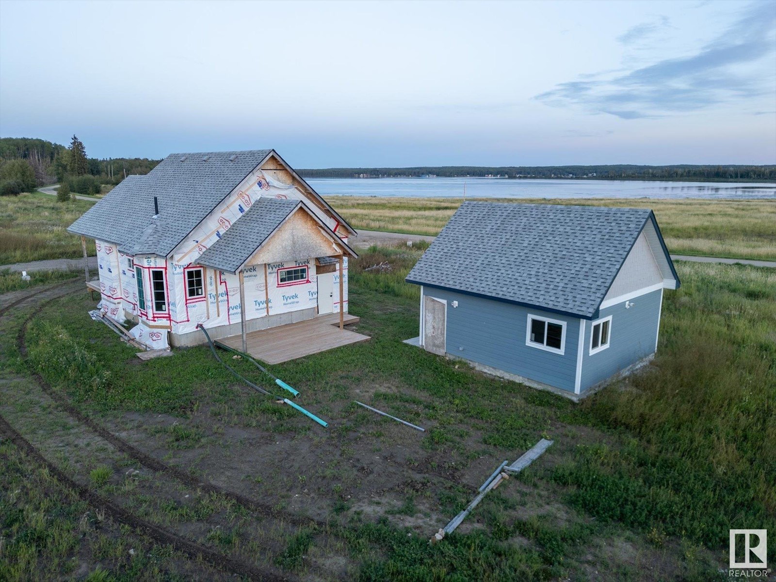5307 Ravine Dr
Elk Point, Alberta
IMMACULATE & SUPERLATIVE in every way, this BEAUTIFULLY UPGRADED, WELL MAINTAINED 2,012 sq.ft. bungalow is every buyer's dream! Located on 2 lots in a PRIVATE CUL-DE-SAC on desirable Ravine Drive, this property is second to none! This well-designed home includes 3 bedrooms, 2 bathrooms, living room, family room, large kitchen, dining room, private office & laundry all on ONE LEVEL - NO STAIRS. Added features include 2 fireplaces, hardwood flooring, kitchen island, c-top gas stove, 2 ovens, ample cabinetry, pantry, pull-out drawers, boiler heat, lg windows, master bdrm ensuite w/ jacuzzi tub, walk-in closet, new shingles & so much more. The att. heated dbl garage has LED lites, cabinets & sink. You will be equally impressed with the BEAUTIFULLY LANDSCAPED YARD with custom-built greenhouse, gazebo, raised garden beds, stone walkways, 3 storage sheds, cherry tree, private wood fence, no-maintenance deck & even a special gnome tree! An OASIS FOR ENTERTAINING & GARDENING! Pride of Ownership shows throughout! (id:63502)
Lakeland Realty
647 176 Av Ne
Edmonton, Alberta
Welcome to this brand new half duplex the “Reimer” Built by the award winning builder Pacesetter homes and is located in one of Edmonton's newest North East communities of Marquis. With over 1,280 square Feet, this opportunity is perfect for a young family or young couple. Your main floor as you enter has a flex room/ Bedroom that is next to the entrance from the garage with a 3 piece bath. The second level has a beautiful kitchen with upgraded cabinets, upgraded counter tops and a tile back splash with upgraded luxury Vinyl plank flooring throughout the great room. The upper level has 2 bedrooms and 2 bathrooms. This home also comes completed with a single over sized attached garage. *** Photo used is of an artist rendering , home is under construction and will be complete by February / March 2026 *** (id:63502)
Royal LePage Arteam Realty
649 176 Av Ne
Edmonton, Alberta
Welcome to this brand new half duplex the “Reimer” Built by the award winning builder Pacesetter homes and is located in one of Edmonton's newest North East communities of Marquis. With over 1,280 square Feet, this opportunity is perfect for a young family or young couple. Your main floor as you enter has a flex room/ Bedroom that is next to the entrance from the garage with a 3 piece bath. The second level has a beautiful kitchen with upgraded cabinets, upgraded counter tops and a tile back splash with upgraded luxury Vinyl plank flooring throughout the great room. The upper level has 2 bedrooms and 2 bathrooms. This home also comes completed with a single over sized attached garage. *** Photo used is of an artist rendering , home is under construction and will be complete by February / March 2026 *** (id:63502)
Royal LePage Arteam Realty
216 Kettyl Cv
Leduc, Alberta
Pie shape lot near to west haven public school closed to air port and Leduc Common shopping mall (id:63502)
Initia Real Estate
#53 1130 Falconer Rd Nw
Edmonton, Alberta
LOCATION! LOCATION! Welcome to this executive townhouse with modern flair in a prestigious area close to shopping, schools, freeways, and amenities! This fully finished walkout offers 3 bedrooms, 3 full baths, and a spacious double garage. You'll love the open concept layout with vaulted ceilings, central A/C, chef-style kitchen with sit-up bar, stainless appliances, and a newer fridge and dishwasher. The walkout basement features new vinyl flooring, a 3rd bedroom, full bath, and blinds. Both the main and basement bathrooms have been beautifully renovated. Upgrades include a glass stair railing, ceramic tile in the foyer and stairs, newer furnace (2018), and full replacement of all plumbing lines and hot water tank in 2023. Complex has replaced all windows and doors. Extra cabinets added in the main bath. Enjoy BBQs with a gas line hookup and walking trails to the river valley just steps away. Laundry is upstairs with the bedrooms. Absolutely gorgeous and move-in ready—this is the one! (id:63502)
Maxwell Challenge Realty
8515 157 Av Nw
Edmonton, Alberta
GORGEOUS CUSTOM HOME! Nestled in an exclusive cul-de-sac, this stunning home offers refined living at its finest. The grand 17-foot entry sets the tone for this bright and airy home, with oversized windows flooding the space with natural light. Boasting 5 bedrooms and 3.5 baths, the open-concept main floor features a chef’s kitchen with quality appliances and abundant counter space, perfect for entertaining. The inviting living room flows into the elegant dining area with French doors opening to a private, south-facing patio and a beautifully landscaped backyard with a charming gazebo. The family room, complete with a cozy fireplace, is perfect for gatherings. Upstairs, the spacious primary suite offers a luxurious ensuite and spacious walk-in closet, along with 3 additional generously sized bedrooms. A fully developed basement offers a 5th bedroom, second family room, and full bath. Located within walking distance to serene lakes and parks—this is more than a home; it's a lifestyle. (id:63502)
RE/MAX Elite
521 14 Av
Wainwright, Alberta
Located at the entrance of a welcoming town, this high-visibility property offers unbeatable exposure and easy highway on 14 access. This well-maintained, fully operational gas station includes a convenience store and a dine-in restaurant—an ideal setup for both locals and travelers alike. The spacious layout provides ample parking and a cozy dining atmosphere, ensuring customer comfort and convenience. Positioned in a strategic location with steady traffic flow and minimal competition in the area, this business presents an exceptional investment opportunity. Recent upgrades, reliable sales, and zoning flexibility add further value. Whether you're looking to run a family operation or expand your portfolio, this property delivers both charm and profit potential. (id:63502)
Initia Real Estate
#4 49006 Rge Road 73
Rural Brazeau County, Alberta
ABSOLUTELY STUNNING 2 STOREY HOME ON 1.1 ACRES! Featuring a Triple Attached Garage, 30x32 Finished/Heated SHOP AND a 16x40 ft INGROUND POOL! Located in sought-after Valley View Estates, on the edge of Drayton Valley, AB! This 6-bed, 3.5-bath Beauty blends Luxury with Comfort! Enjoy new luxury vinyl plank flooring, a gourmet kitchen with NEW quartz countertops, stainless appliances, cozy living room with a wood-burning fireplace, formal dining area, office, 2-pce bath AND a second family room with a gas fireplace, that's only the main level! Upstairs, the spacious primary suite features a 4-pc ensuite with double-sided fireplace, private balcony with river views & a coffee station! 3 more bedrooms, a 5-pc main bath & laundry area complete the upper level! The finished basement adds 2 bedrooms, a full bath, large rec room & storage room! The Beautiful backyard offers, privacy and relaxation with a large patio, pool & pool house that houses recently upgraded pool equipment! Every detail impresses! (id:63502)
Century 21 Hi-Point Realty Ltd
3945 Wren Lo Nw
Edmonton, Alberta
Welcome to this stunning 2-storey home in Kinglet, offering 2,102 sq ft of thoughtfully designed living space and backing onto a peaceful walkway. Featuring 9-foot ceilings on both the main floor and basement, this home feels bright and spacious throughout. The modern kitchen boasts stainless steel appliances, ceiling-height cabinetry, and stylish railings, perfect for entertaining. Upstairs you'll find three generous bedrooms, 2.5 baths, and a versatile bonus room ideal for family living. The private side entrance to the basement provides future suite potential. Enjoy outdoor living on the backyard deck, and take advantage of the double front-attached garage for added convenience. Located in a vibrant new community close to trails, parks, and amenities, this home combines modern style with smart functionality—perfect for families or investors alike. (id:63502)
Maxwell Progressive
12211 42a Av Nw
Edmonton, Alberta
Nestled on a quiet crescent in Aspen Gardens, this renovated residence offers a blend of modern design & function. Main features a sleek contemporary kitchen with stainless steel appliances, concrete countertops, a gas cooktop, custom cabinetry, built-in shelving, & a spacious island ideal for entertaining. Adjacent is a dining area, with 4 bedrooms & a stylish 4-piece bath. A few steps down, the expansive family room showcases soaring ceilings and a wood-burning fireplace, creating a warm atmosphere. The primary suite is designed with a walk-in closet & ensuite, dual sinks, a walk-in tiled shower, & soaking tub. Upper level offers a versatile loft-style bonus room with a private patio—perfect for a home office. Includes Maple hardwood flooring & premium light fixtures. Stunning professional backyard development!! Major Upgrades include new plumbing, electrical, HVAC systems, ductwork, & energy-eff. triple-pane windows. 2 blocks from a scenic ravine & Close to some of Edmonton's, Top-Rated schools!! (id:63502)
RE/MAX Real Estate
17408 7 St Ne
Edmonton, Alberta
Welcome to the “Columbia” built by the award winning Pacesetter homes and is located on a quiet street in the heart of north East Edmonton. This unique property in Marquis offers 2150+ sq ft of living space. The main floor features a large front entrance which has a large flex room next to it which can be used a bedroom/ office if needed, as well as an open kitchen with quartz counters, and a large walkthrough pantry that is leads through to the mudroom and garage. Large windows allow natural light to pour in throughout the house. Upstairs you’ll find 4 large bedrooms and a good sized bonus room. This is the perfect place to call home. This home also has a side separate entrance perfect for a future basement suite and sits on a regular oversized lot. *** Home is under construction and the photos being used are from a similar home recently built colors may vary, The home will be complete by this October /November *** (id:63502)
Royal LePage Arteam Realty
5323 Township 541a
Rural Lac Ste. Anne County, Alberta
Nestled in a serene and tranquil location, this unfinished bungalow with a detached garage offers a unique opportunity to create your dream home on Lake Isle. Set among the backdrop of peaceful surroundings this property promises a retreat-like atmosphere. We have professional blueprints of the layout of this home. Garage is 99% complete. Upstairs is framed and plumbing roughed-in. 1 bedroom is planned for upstairs, and 2 in the basement. This home is eagerly awaiting the touch of a skilled carpenter or visionary homeowner. Imagine customizing every detail to your taste making it the sanctuary you've always dreamed of. Do not miss the chance to bring this home to life and make an investment with immense potential in an idyllic location. This home is in a bare land condo community with amenities to come, a boat launch is nearby, and a dock for fishing and swimming! South View Summer Village is 1 km away. This is an opportunity to craft a home that is truly your own. Property is sold as is where is. (id:63502)
The Good Real Estate Company
