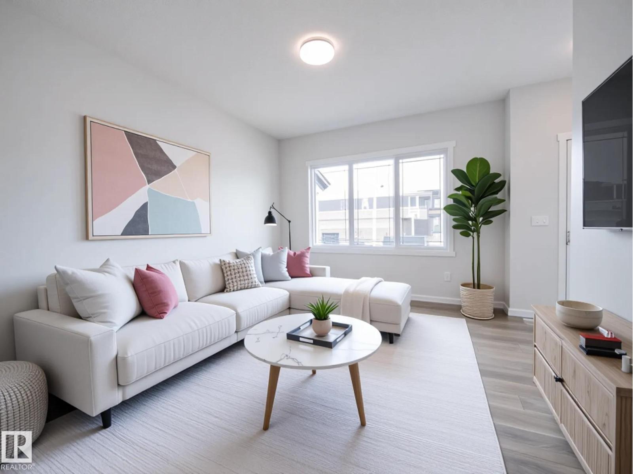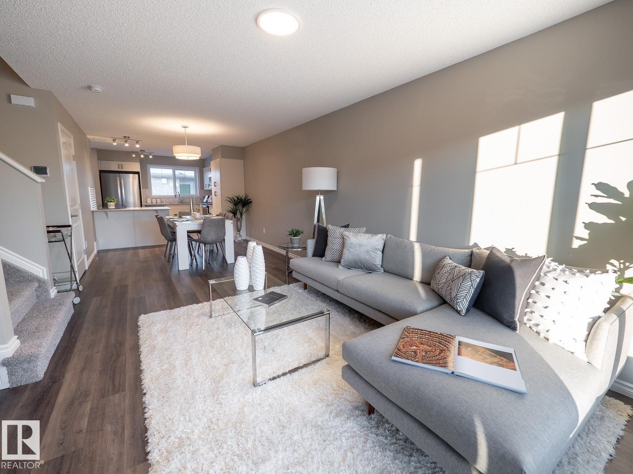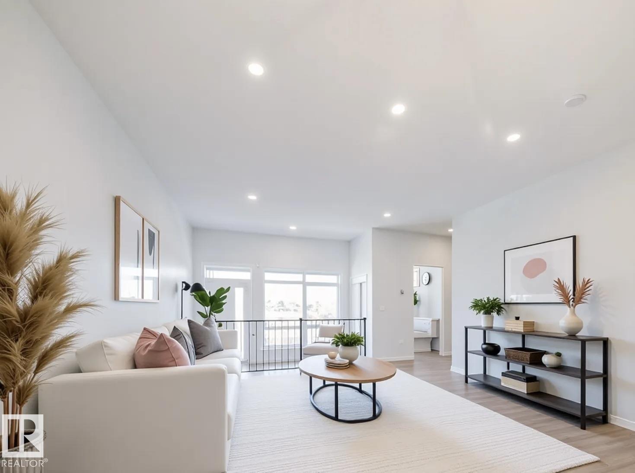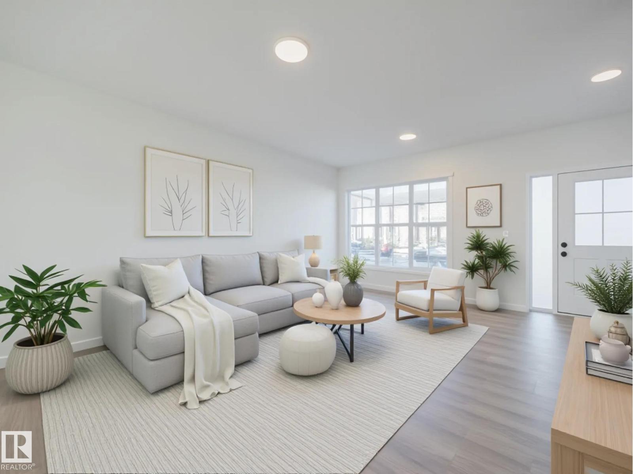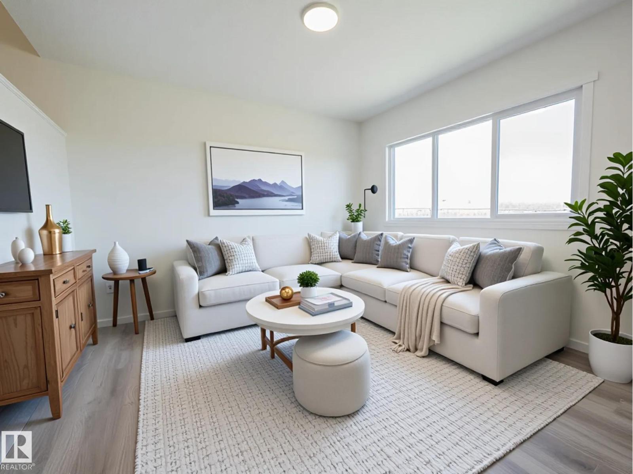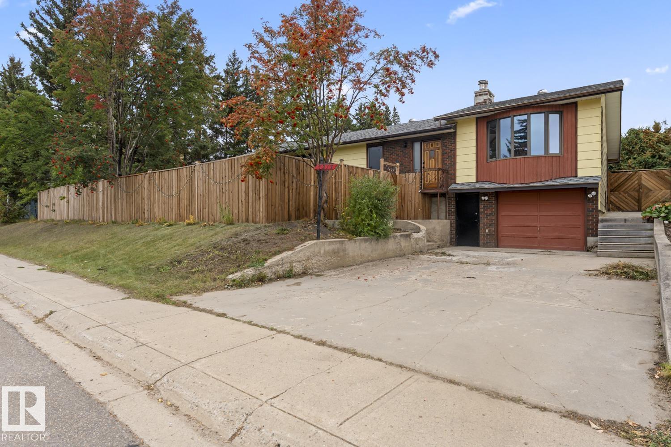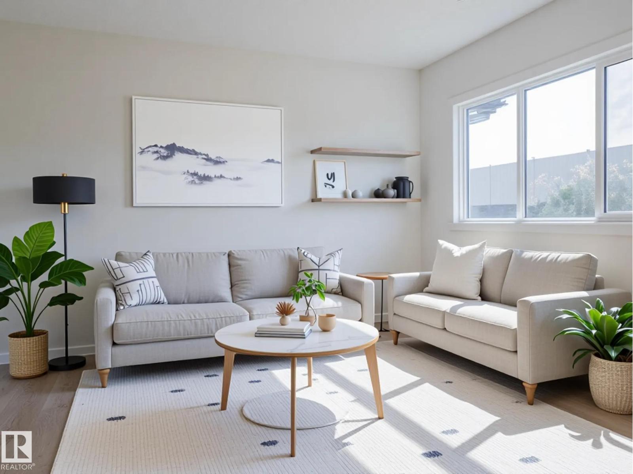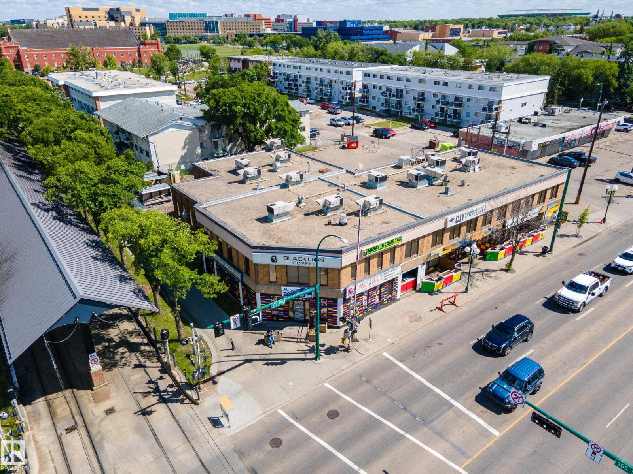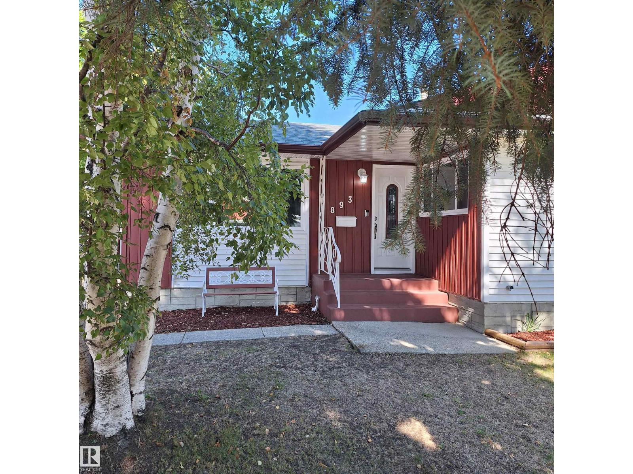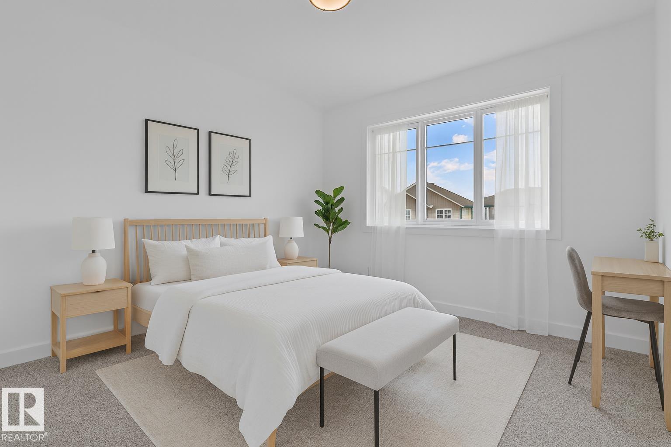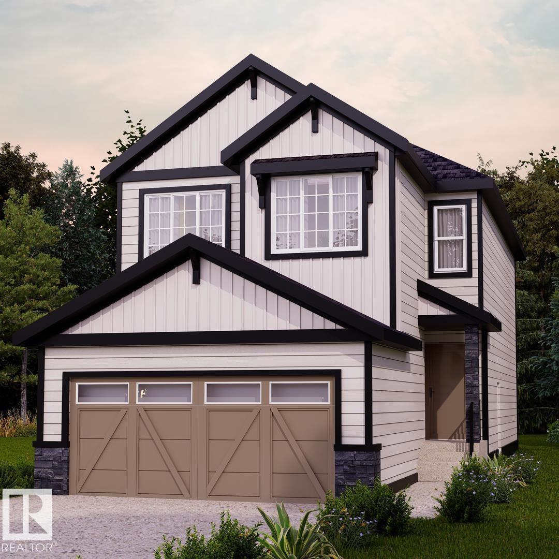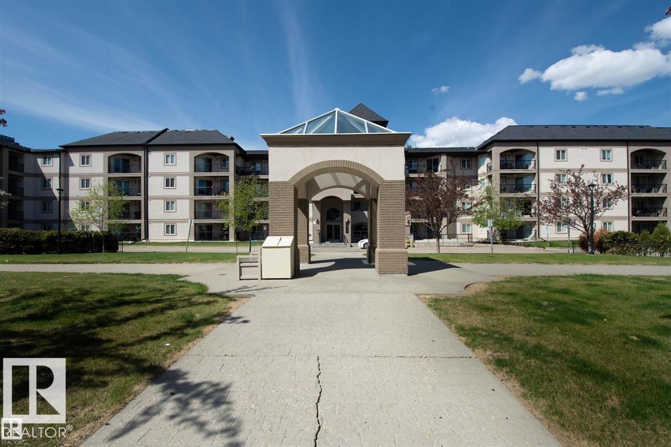114 Elliott Wd
Fort Saskatchewan, Alberta
Step into modern living with this stunning Impact Home featuring a SEPARATE ENTRANCE, thoughtfully designed for both style and functionality. The main floor offers 9' ceilings that enhance the open and inviting atmosphere. The chef-inspired kitchen showcases quartz countertops, sleek cabinetry, and a tile backsplash—perfect for everyday living and entertaining. The spacious living and dining areas, along with a convenient half bath, complete this level. Upstairs, the primary suite is a private retreat with a 4pc ensuite and walk-in closet. Two additional bedrooms, a full bath, and upper-floor laundry add comfort and convenience. Built with exceptional craftsmanship and backed by the Alberta New Home Warranty Program, every Impact Home provides peace of mind for years to come. Home is under construction. *Photos are of a similar home and may include virtual staging; finishings may vary* (id:63502)
Maxwell Challenge Realty
7230 Rosenthal Dr Nw
Edmonton, Alberta
Coventry Homes is known for quality and craftsmanship, and this open concept home with a double detached garage and full landscaping is a perfect example. The main floor is designed for connection, with the living room flowing into the dining area and kitchen. The kitchen features quartz countertops, stainless steel appliances, stylish cabinetry, and a pantry. A convenient half bath completes the level. Upstairs, the spacious primary suite includes a 4pc ensuite and walk-in closet, while two additional bedrooms and a full bath complete the upper floor. The unfinished basement with rough-in for a future bathroom is ready for your personal touch. Thoughtfully designed inside and out, this home blends comfort and function. Every Coventry Home is backed by the Alberta New Home Warranty Program, giving you peace of mind for years to come. *Home is under construction. Photos are of a similar home, finishings may vary* (id:63502)
Maxwell Challenge Realty
3224 Dallas Schmidt Dr Nw
Edmonton, Alberta
Experience the lifestyle you’ve been waiting for in this brand-new Impact Home, fully landscaped for instant curb appeal. 9' ceilings on the main floor and basement create a bright, open feel throughout. The kitchen is designed for both style and function, featuring quartz countertops, ceramic tile backsplash, stainless steel appliances, and beautiful cabinetry, all flowing into the spacious dining and living areas. A mudroom and half bath complete the main level. Upstairs, the primary suite offers a 5pc ensuite with double sinks and a walk-in closet. Two additional bedrooms, a full bath, and convenient upstairs laundry add everyday comfort. Built with exceptional craftsmanship, every Impact Home is backed by the Alberta New Home Warranty Program, providing peace of mind for years to come. *Home is under construction. Photos are of a similar home and may include virtual staging; finishings may vary* (id:63502)
Maxwell Challenge Realty
37 Rosa Cr
St. Albert, Alberta
Experience the lifestyle you’ve been waiting for in this Impact Home with SEPARATE ENTRANCE! 9' ceilings on the main floor create a bright, open feel that carries through the expansive kitchen with quartz counters, ceramic tile backsplash, sleek cabinets, and pantry. The Great Room and dining area offer plenty of space for family living and entertaining, while a mudroom and half bath add everyday convenience. Upstairs, the primary suite includes a 4pc ensuite and walk-in closet. Two additional bedrooms, a full bath, and upstairs laundry complete the level. Every Impact Home is built with care and attention to detail, and comes backed by the Alberta New Home Warranty Program for your peace of mind. *Home is under construction. Photos are of a similar home and may include virtual staging; finishings may vary* (id:63502)
Maxwell Challenge Realty
8712 224 St Nw
Edmonton, Alberta
Experience refined living in this beautifully designed Coventry Home with SEPARATE ENTRANCE and double attached garage. 9' ceilings on the main floor create a bright, open feel throughout. The kitchen combines style and function with quartz countertops, sleek cabinetry, and a spacious walk-through pantry. Its open design flows into the dining area and Great Room, making it the perfect space to gather with family and friends. A half bath completes the main floor. Upstairs, unwind in the primary suite featuring a 4pc ensuite with double sinks, a walk-in shower, and a generous walk-in closet. Two additional bedrooms, a full bath, laundry, and a versatile bonus room complete the second level. Built with Coventry’s signature craftsmanship and backed by the Alberta New Home Warranty Program, this home delivers style, function, and peace of mind. *Home is under construction. Photos are of a similar home and may include virtual staging; finishings may vary* (id:63502)
Maxwell Challenge Realty
5213 56 St
Cold Lake, Alberta
Looking for something not cookie cutter? Endless opportunities await with this 1575 SF bungalow, located in Cold Lake South, on a DOUBLE LOT. This home has had many recent upgrades including shingles, fencing, lighting and electrical, fresh paint and a brand new kitchen with new flooring. Main floor features formal living and dining room with access to 3 season sun room, large family room and brand new kitchen with gold accents, butcher block counters and floating shelves. 3 bedrooms on main level, all with new lighting plus 4pc bathroom. Fully finished basement has separate entry through attached single garage and features a large in-law suite with large family room, kitchen, 3pc bathroom and large 4th bedroom. Outside you will find a massive lot with gated back alley access, massive paved driveway with tons of room for parking including RV, a firepit, fully fenced grassy area, and a massive detached triple garage/shop with endless possibilities. (id:63502)
Royal LePage Northern Lights Realty
305 Rancher Rd
Ardrossan, Alberta
Step into refined living with this Coventry home featuring a SEPARATE ENTRANCE. 9' ceilings on the main floor and basement create a spacious, open feel. The kitchen is designed for everyday ease with quartz counters, tile backsplash, and a walkthrough pantry to keep things organized. At the back of the home, the Great Room and dining area make a comfortable space for relaxing or entertaining, while a mudroom and half bath add convenience. Upstairs, the primary suite comes with a 5pc ensuite including dual sinks, a soaker tub, stand-up shower, and walk-in closet. Two more bedrooms, a full bath, bonus room, and laundry complete the second floor. Built with quality craftsmanship and backed by the Alberta New Home Warranty Program, this home is made for comfort and peace of mind. *Home is under construction. Photos are of a similar home and may include virtual staging; finishings may vary* (id:63502)
Maxwell Challenge Realty
10709 105 St Nw
Edmonton, Alberta
Situated in the vibrant neighborhood of McDougall, Edmonton, this rare two-storey freestanding office/retail building presents an excellent opportunity to own your own property at the doorstep of Edmonton’s downtown. The character building offers 15,400 square feet of space above grade and includes 45 parking stalls. With approximately 125 feet of frontage along 107 Avenue, multiple entrances, and ample fenced parking, this building is well-suited for a wide variety of retail and office uses. This property is being exclusively marketed on behalf of BDO Canada Limited, in its sole capacity as Receiver of Bereket & G Holdings Ltd. and not in its personal capacity. Please note that any transaction will be on a strictly “as is, where is” basis with no representations or warranties of any nature and will be subject to the approval of the Court of King’s Bench of Alberta. (id:63502)
RE/MAX Real Estate
893 Birch Av
Sherwood Park, Alberta
This exquisite bungalow in Maplegrove has a total of 2474 ft2 living space. The main floor has 1.5 baths & 3 bedrooms, a large primary w/ensuite & WIC. The kitchen has dual-temp. fridge, stainless toe-kicks and premium appliances has ample room for a Bistro table & several to work together while crown moulding adds charm. Basement has a spacious rec room. The fireplace & cork flooring makes this a cozy gathering spot. The 4th bedroom with an office zone leads to a WIC that also boasts a table w/mirror, shoe rack & jewelry cabinet. The washroom has mood lights and shower system. The private yard is the perfect for badminton or soccer and enjoying a smokie at the firepit. A dog run or patio w/artificial turf completes the yard. The oversized insulated garage offers stainless work benches w/ self-healing surfaces. With some custom features like a hidden safe & ironing board, heated bidet, weather station etc. combined into this thoughtfully renewed bungalow, you’ll enjoy the added comfort this home offers (id:63502)
Comfree
9905 107 Av
Morinville, Alberta
*Move-in ready single family home* END UNIT, FULLY FINISHED LEGAL BASEMENT SUITE, Double garage, fully landscaped + deck, All appliances included, & couple mins away from 2 schools, grocery stores, D/T, & NO CONDO FEES/strata fees, this property is an ideal choice for 1st-time buyers, investors, or those seeking to downsize. Featuring 3Beds, 2.5baths, M/FLR laundry, & a convenient side entrance to basement w/9 ft ceilings, to your income generating 1bed/1bath basement suite. (4 bdrms/3.5bath) The spacious primary bedroom includes a full ensuite bath + a generously sized W/I closet, while 2 additional bedrooms & 2nd full bath are located upstairs. The 9ft ceiling MF showcases an open-concept kitchen w/floor-to-ceiling cabinets & quartz countertops, seamlessly flowing into a generous dining area & sizeable living room, complete with a custom designed striking feature wall extending to the ceiling & a large fireplace. Situated near schools, parks, grocery stores, & dining options. *Pics are of similar unit* (id:63502)
Exp Realty
20964 22 Av Nw
Edmonton, Alberta
Nestled in the picturesque Riverview area of West Edmonton, Verge at Stillwater is a community that seamlessly blends natural features. Akash Homes invites you to the 'Bedford-Z' a zero lot line home offers over 1700 SQFT of stunning features, quality craftsmanship, and an open-concept floor plan that makes day-to-day living effortless with its functional design. Your main floor offers 9' ceilings, laminate flooring, and quartz counters. You'll enjoy a spacious kitchen with an abundance of cabinet and counter space, soft-close doors and drawers, plus a walk-through pantry! Your living room offers comfort and style, with an electric fireplace and large windows for plenty of natural light. Rest & retreat upstairs, where you'll enjoy a large bonus room plus 3 bedrooms, including a primary suite designed for two with its expansive walk-in closet and spa-inspired ensuite! **PLEASE NOTE**PICTURES ARE OF SIMILAR HOME! (id:63502)
Century 21 All Stars Realty Ltd
#215 13111 140 Av Nw Nw
Edmonton, Alberta
PREMIER 1-BEDROOM CONDO LIVING AT PALISADES PARK VILLAS: THIS IS THE ONE! STOP THE CAR! This isn't just a condo—it's a lifestyle upgrade! Conveniently located, this PRISTINE 1-bedroom condo in Palisades Park Villas is absolutely LOADED with upgrades you've been searching for: sparkling tile/laminate floors , designer custom tile backsplash, sleek stainless-steel appliances , and glorious air conditioning. Imagine relaxing on your private WEST-FACING BALCONY with a natural gas BBQ hookup —perfect for summer evenings! The unit shines, having been recently painted with modern, bright neutral grey tones. The GOURMET maple kitchen is a chef's delight, boasting ample counter space, an eat-in breakfast bar, a bank of pot drawers, and a glass cook-top stove. A stylish custom light fixture defines the dining space, which easily accommodates a four-person table. ULTRA-CONVENIENT in-suite laundry means no more trips to the laundromat! Even better, the incredibly LOW CONDO FEES $327.56 INCLUDE YOUR HEAT & WATER! (id:63502)
RE/MAX River City
