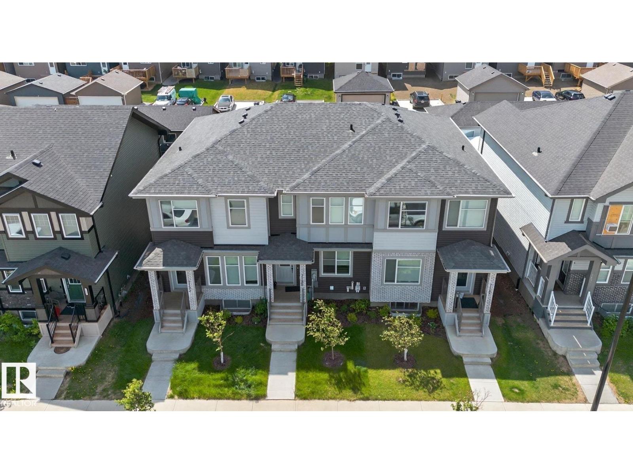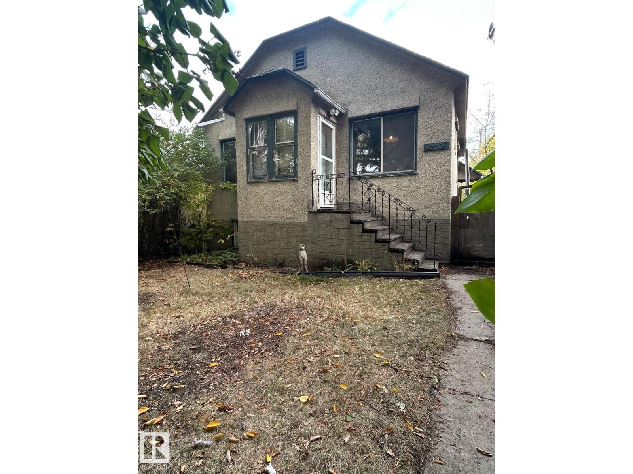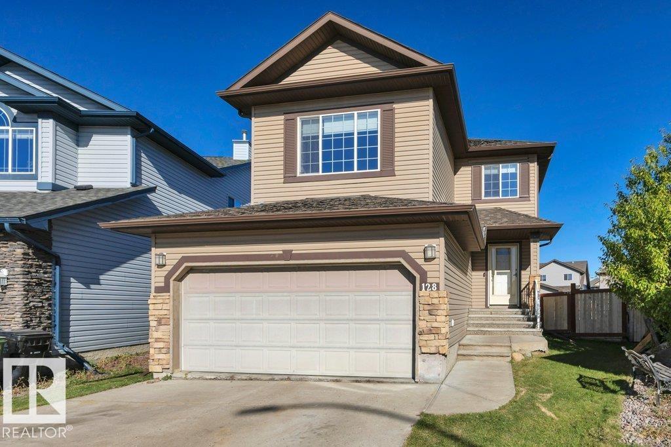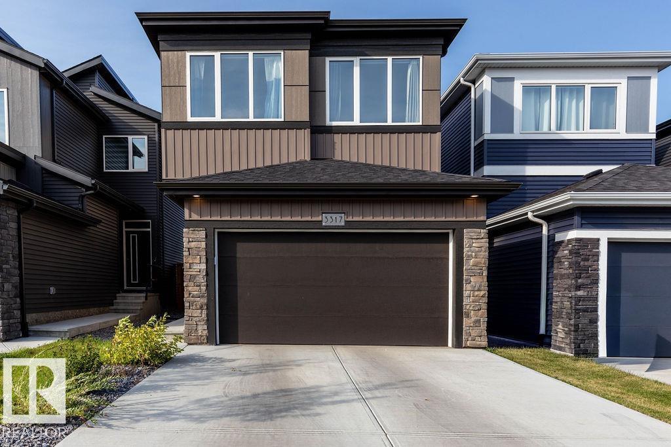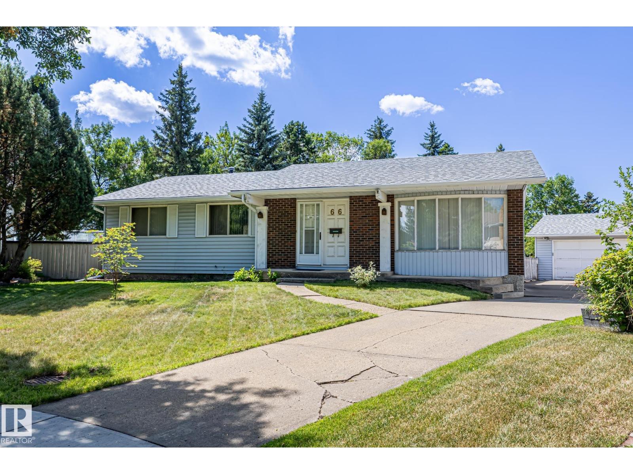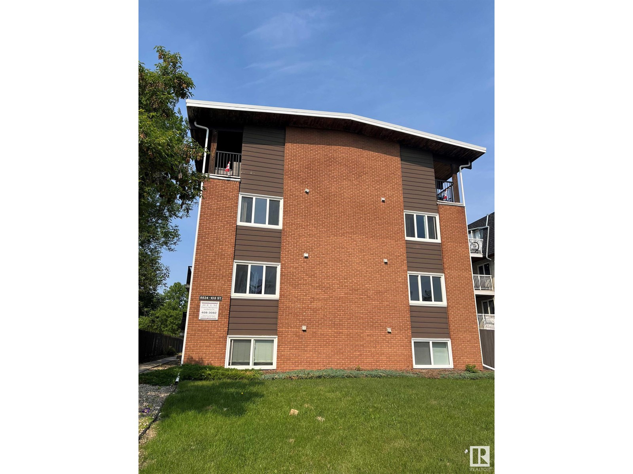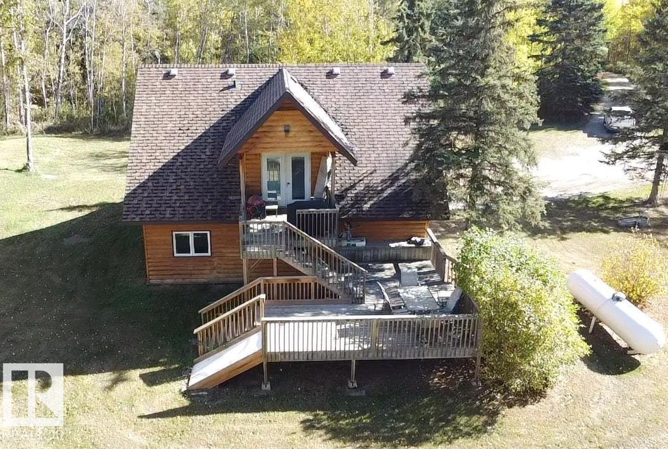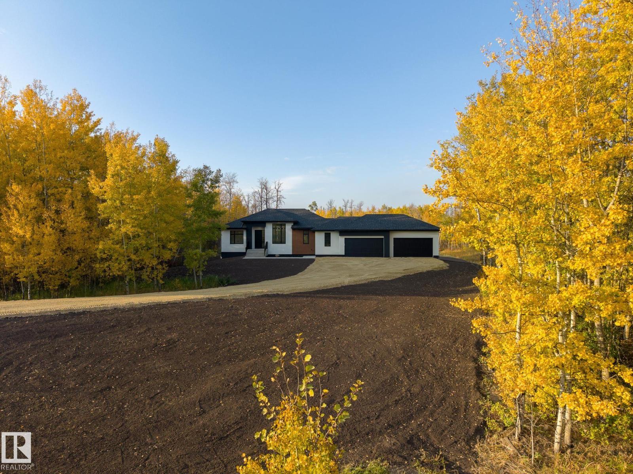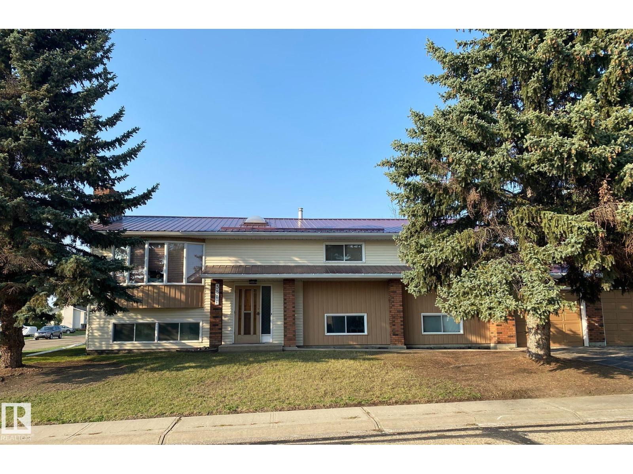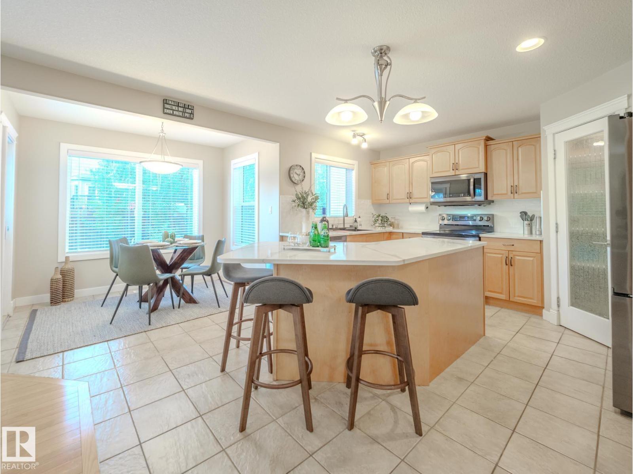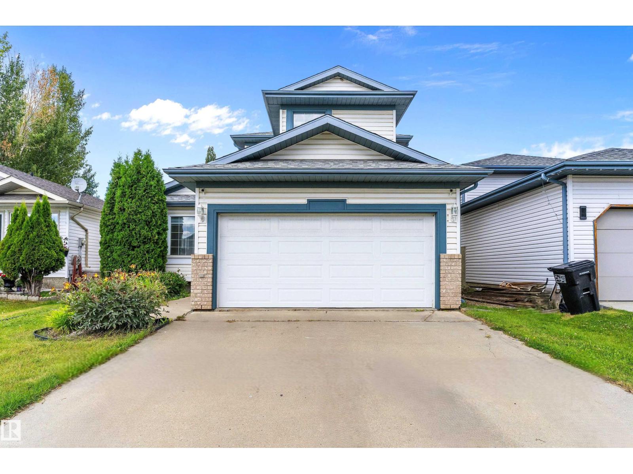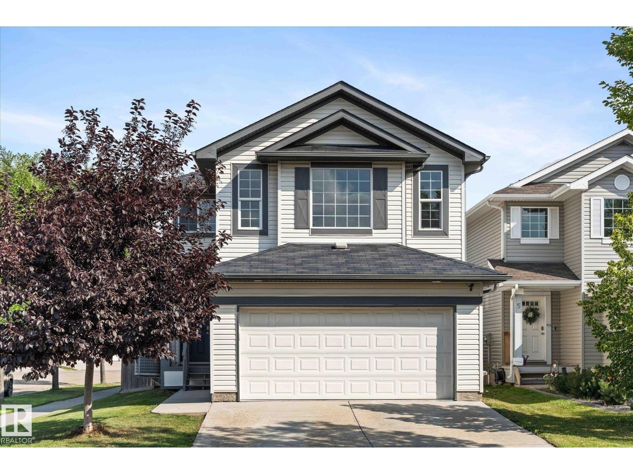7135 178 Av Nw
Edmonton, Alberta
NO CONDO FEES. The perfect LOW MAINTENANCE investment opportunity featuring a bright and spacious main floor, featuring a fully permitted LEGAL BASEMENT SUITE with SEPERATE ENTRY. The main floor boasts 9' ceilings, three bedrooms, two full bathrooms, and a convenient half bath, offering comfort and functionality for families or tenants. Downstairs, the legal suite includes a SECOND KITCHEN, full bathroom, and one bedroom - ideal for INVESTORS or accommodating EXTENDED FAMILY. Located across from a FUTURE SCHOOL site and close to shopping, parks, ponds, and major highway access, this property combines convenience, versatility, and long-term value in one exceptional package. (id:63502)
Exp Realty
12005 69 St Nw
Edmonton, Alberta
Builders and investors – here’s your chance to create something special in Edmonton’s vibrant Montrose community. This RF3-zoned lot measures 389 m² (approx. 10.1 m x 38.7 m) and backs directly onto a beautiful park, offering a highly desirable setting for new infill. With zoning that allows for duplexes, semi-detached, or row housing, the possibilities are wide open to design a project that will stand out and attract strong interest. The existing home and garage are included and sold as-is, where-is, making this a true lot-value sale with endless potential. Montrose is a growing neighborhood with schools, shopping, transit, Yellowhead Trail, and downtown all within easy reach. With revitalization well underway, this is the perfect time to invest and bring your vision to life in a welcoming and well-connected location. (id:63502)
RE/MAX River City
128 Southfork Dr
Leduc, Alberta
Welcome to Southfork, Leduc! A 2-storey home perfectly situated on a quiet cul-de-sac, offering peace & privacy in one of Leduc’s most desirable communities. Close to shopping, recreation, entertainment, Father Leduc Catholic School & all of Leduc’s amenities. Perfect for a young family, empty nesters or as an investment. This 2-storey home offers over 1,600 SQFT of living space. Featuring 3 bedrooms, 3 bathrooms, attached double garage, & an expansive yard offering endless possibilities for outdoor activities, gardening, or creating your own personal oasis. Perfect for entertaining with family or friends! Inside you'll find a well-designed main floor, open concept kitchen, dining area, living room, main floor laundry & a 2-piece bathroom. Upstairs is 3 upper bedrooms, 4-pc main bathroom plus a 4-pc ensuite. Outside, enjoy the huge yard—perfect for kids, pets, & outdoor gatherings—with the bonus of RV parking access. In the unfinished basement you have endless potential to create additional living space. (id:63502)
Maxwell Heritage Realty
3317 Kulay Wy Sw
Edmonton, Alberta
Welcome to this beautiful 3 bedroom home with a spacious bonus room, perfectly located in the sought-after community of Keswick. The main floor features an open concept design with a modern kitchen complete with stainless steel appliances, plenty of cabinetry, & a central island overlooking the dining & living areas. An electric fireplace with marble surround creates a warm & inviting focal point in the living room. Upstairs you’ll find 3 bedrooms, a full main bath, & a large bonus room that’s perfect for an office, playroom, or family room. The primary offers a generous walk-in closet & a 4-piece ensuite with double sinks. The unfinished basement provides excellent potential for future development, while the double attached garage adds everyday practicality. With no backing neighbours, this home offers extra privacy & peace of mind. Located walking distance to Joey Moss School, shopping, parks, & all amenities, this is a fantastic opportunity to own in one of Edmonton's most desirable neighbourhoods. (id:63502)
Real Broker
66 Greer Cr
St. Albert, Alberta
Welcome to your next big adventure at 66 Greer Crescent!- live, renovate, rent! Nestled on a crescent location this expansive bungalow (it’s 1547 square feet!) is ready for a new chapter. With three bedrooms up (one down!) and a massive lot (0.27 of an acre to be exact!), this property is more than just a house; it's a blank canvas. Step inside and be greeted by a generous living & dining room space, main floor sunken family room with brick fireplace and upgraded kitchen. Generous primary suite with 3 piece ensuite and full 4 piece bathroom on the main. Lower level is a blank slate and with some love and vision could be transformed to an incredible space. Looking for an investment? Ideal for suite development! Location, location, location! You're just moments away from beautiful parks, top-notch schools and easy access to YEG. 23.3x21.7 detached garage perfect if you like to tinker. Grab your toolbelt, imagination and step into a world of endless possibilities. (id:63502)
Blackmore Real Estate
#203 8524 Gateway Bv Nw
Edmonton, Alberta
Exceptional opportunity for ownership or investment. This two bedroom unit is located only blocks from the hub of the arts and entertainment district and the river valley with all its trails and parks. The unit offers two generous bedrooms and full bathroom while the main living space is a nice open concept with formal dining room and large living room. (id:63502)
RE/MAX River City
63106 Rge Rd 471
Rural Bonnyville M.d., Alberta
Escape to the Country! If privacy & tranquility are what you seek, this charming 1.5-storey home on 4 acres offers the perfect retreat. Brimming w/ character, the main level features a cozy family room, a welcoming entrance w/ WI closet, wood stove & stylish vinyl plank flooring w/ in-floor heating. A versatile flex room provides extra living space & wet bar or potential second kitchen. Upstairs, the open-concept design boasts vaulted ceilings & hardwood flooring throughout. The bright living room, functional kitchen & spacious dining area open onto a west facing,two-tier deck complete w/ a slide. 2 bdrms & 2 baths, including a primary suite w/ private 3-pc ensuite. Main bath includes a luxurious oversized air tub for ultimate relaxation. Fall in love w/ the private, tree-lined driveway & landscaped yard featuring mature trees, shed & plenty of extra parking. Conveniently located near Iron River School & just 25 minutes from Bonnyville, this is more than a home, it's a lifestyle where memories are made. (id:63502)
RE/MAX Bonnyville Realty
#225 50072 Rge Rd 205
Rural Camrose County, Alberta
This stunning new bungalow combines modern style with everyday function, set in a quiet, serene subdivision. The open-concept design features soaring 13-ft ceilings, expansive windows, and contemporary light fixtures that fill the home with warmth and light. The main floor offers 3 bedrooms and 2 bathrooms, including a luxurious primary suite with a spa-like 5-piece ensuite and spacious walk-in closet. The kitchen is a showpiece with ceiling-high cabinetry, a large island, quartz countertops, and custom features like spice and garbage organizers. A convenient main-floor laundry with sink and cabinets sits just off the garage entry. The partially finished basement adds incredible living space with a large recreation room and wet bar—ideal for entertaining. The attached 4-car garage is a standout, complete with two floor drains and a man door. This home delivers the perfect blend of elegance, functionality, and space to grow. (id:63502)
RE/MAX Excellence
5811 56 St
Barrhead, Alberta
Bi-Level home on a corner lot in Barrmanor. Built in 1983 and has 1354 sq ft of living space including 5 bedrooms, 2.5 baths and a sauna. There is a skylight in the front porch with a beautiful Australian crystal chandelier. Basement bathroom has been upgraded, some new LED lighting and a high efficiency furnace. There is a large double attached garage with basement access. The basement could be used as a rental unit if that interests you. Fenced yard, deck and patio space at rear along with additional parking pad. New eavestroughs have been put on. Very quiet neighborhood close to school and parks. (id:63502)
RE/MAX Results
5307 61 St
Beaumont, Alberta
Beautifully maintained, this Home2Love is move-in ready & offers the perfect blend of comfort & style. Great curb appeal, walkable location near shools & parks, this home makes a lasting 1st impression. Inside, you’ll find a spacious entrance & bright office, ideal for working from home. The inviting living room is filled with natural light from large windows. Gleaming hardwood floors & a cozy fireplace create a warm & welcoming space for family & friends. The kitchen is a true gem, showcasing a large island, brand-new quartz countertops, modern backsplash & plenty of space for cooking & entertaining. Upstairs, the primary suite offers a walk-in closet & corner soaker tub, perfect for unwinding after a long day. Two additional generous bedrooms & another full bathroom provide plenty of space for the whole family. A huge bonus room with vaulted ceilings completes the upper level, perfect for family movie nights or a kids’ play area. Fire up the BBQ, enjoy the private deck/patio surrounded by tall trees. (id:63502)
RE/MAX Elite
12828 144 Av Nw
Edmonton, Alberta
Completely Renovated & Ready to Impress in Cumberland! Offering over 2,800 sq.ft. of finished living space, this stunning 2-storey features 6 bedrooms, a den & 3.5 baths. Every detail is brand new—kitchen, appliances, flooring, carpets, paint, baseboards, zebra blinds, lighting & deck—step inside and enjoy the fresh, modern feel. The main floor welcomes with soaring vaulted ceilings, 2 living rooms, a formal dining space, breakfast nook, plus a convenient guest bedroom & bath. Upstairs is designed for family comfort with 3 spacious bedrooms, including a primary retreat with walk-in closet & spa-inspired ensuite, along with a sleek main bath. The fully finished basement expands your lifestyle with 2 bedrooms, a den, family room, full bath & laundry. Complete with a double attached garage, this home sits on a quiet cul-de-sac near schools, parks, trails, shopping, transit & Cumberland Lake. Stylish, turnkey, and priced to sell—move in today! (id:63502)
Exp Realty
1 Ridgeland Wy
Fort Saskatchewan, Alberta
Welcome to this beautifully updated 2-storey home in sought-after South Fort, situated on a large corner lot and walking distance to schools, parks, trails, and shopping. Step inside to a bright open-concept main level with all-new flooring, fresh paint, and abundant natural light from the many windows. The kitchen boasts brand-new stainless steel appliances and flows seamlessly into the dining and living areas. Convenient main-floor laundry offers access to the double attached garage. Upstairs features three bedrooms, including a spacious primary retreat with walk-in closet and luxurious 4-piece ensuite with soaker tub, plus a large bonus room and another full bath. The fully finished basement is ideal for relaxing or entertaining, with a generous family room and a large 3-piece bath. Outside, enjoy a deck overlooking a fenced yard with plenty of space for kids or pets to play. With central A/C, a new hot water tank (2025), and easy highway access, this move-in-ready home truly has it all. (id:63502)
Real Broker
