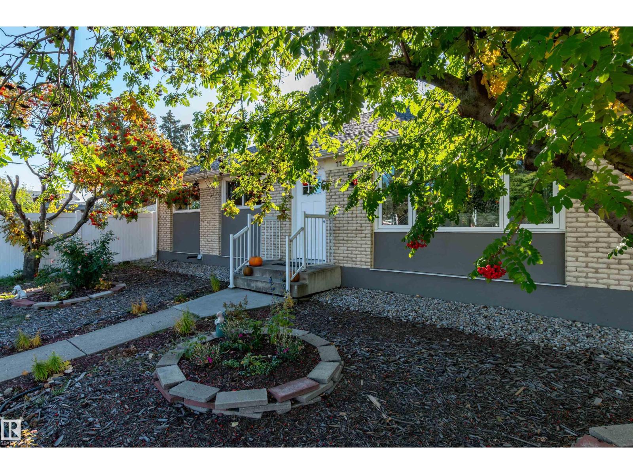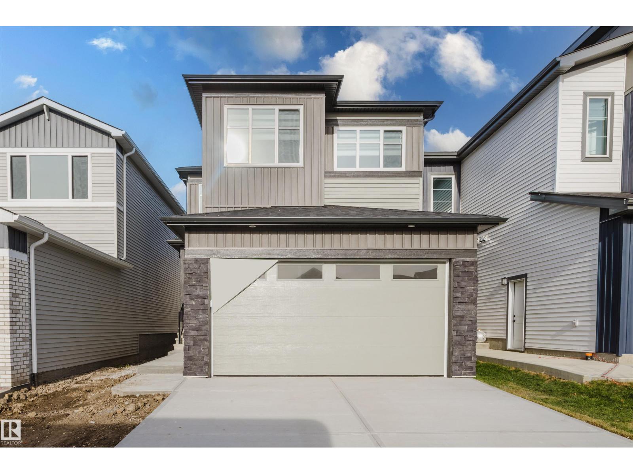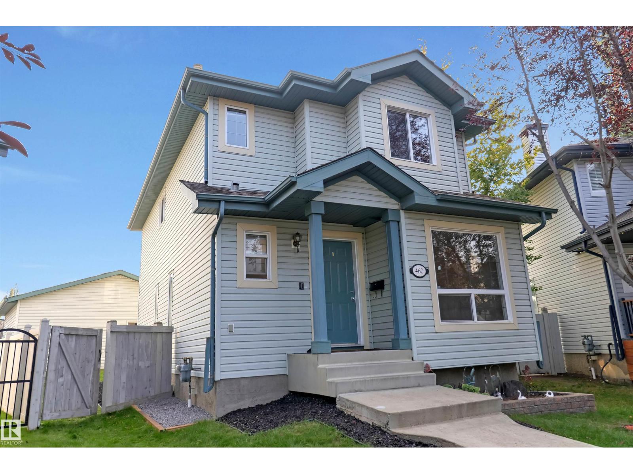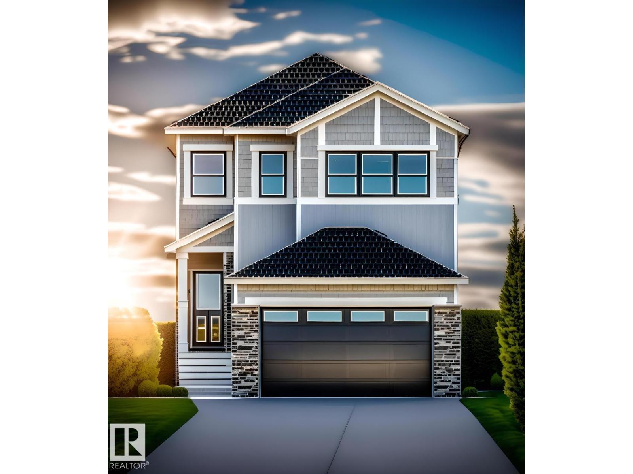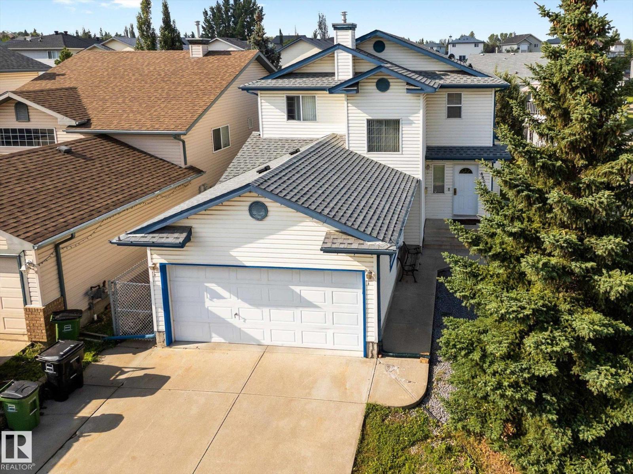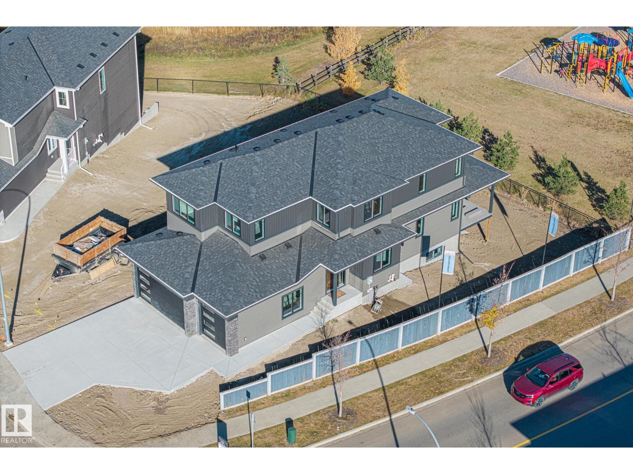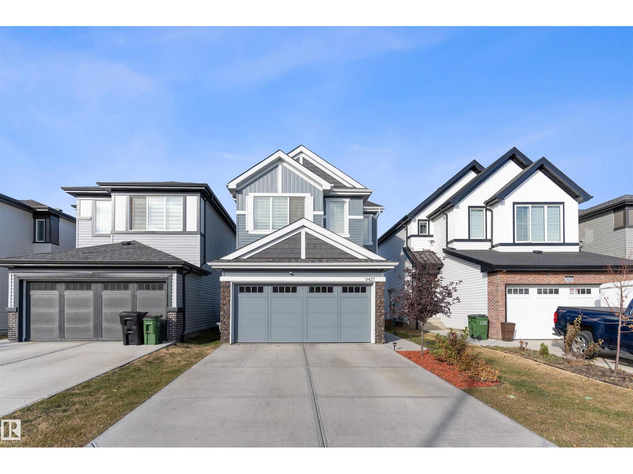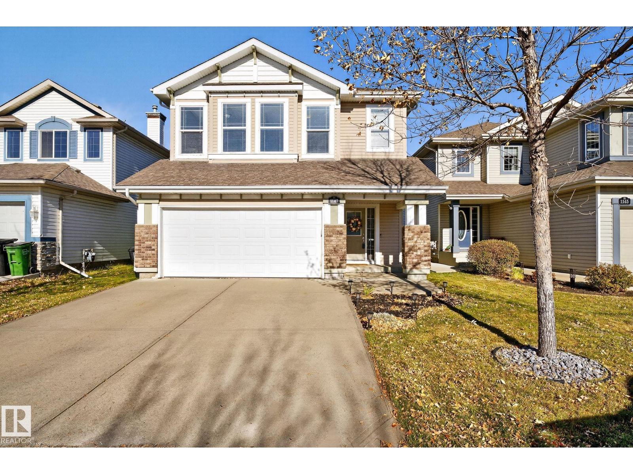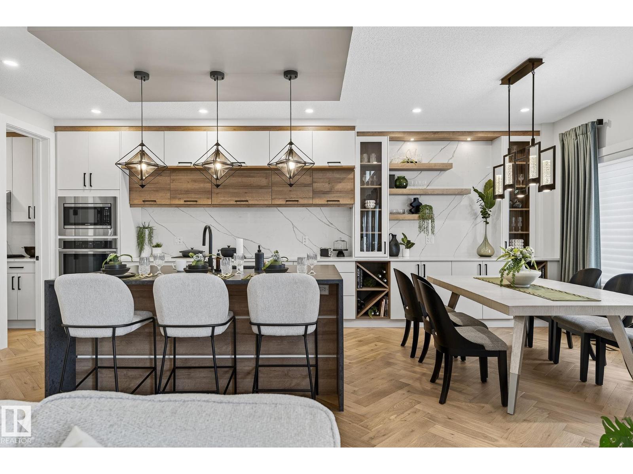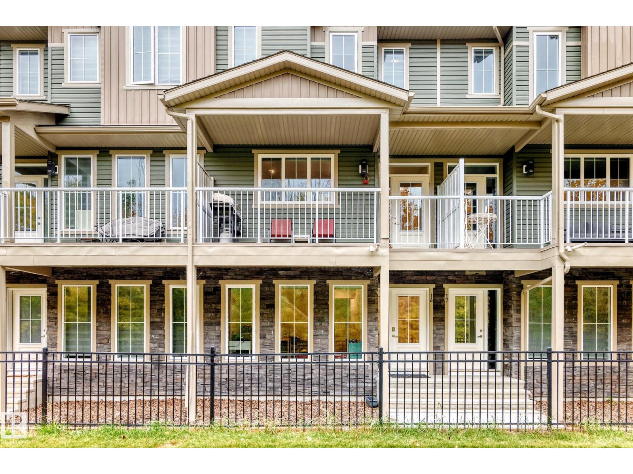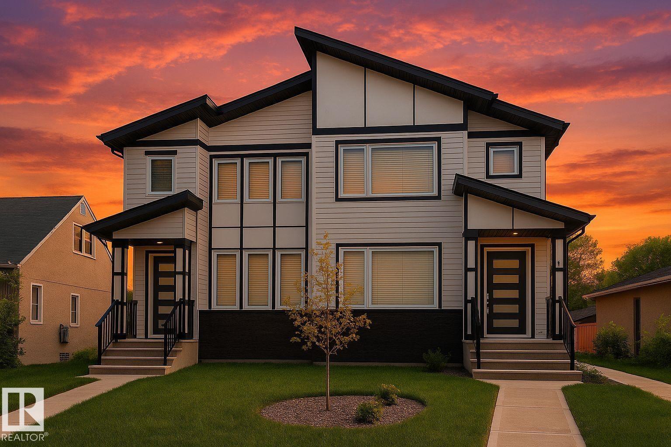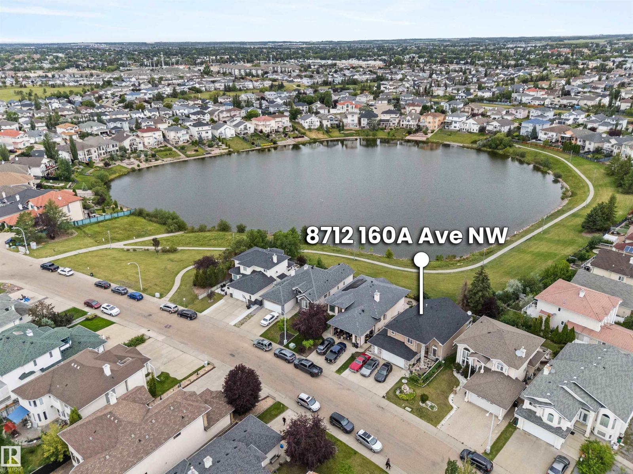11227 40 Av Nw
Edmonton, Alberta
Looking for an updated family home AND income property?? Enjoy the best of both worlds in this fully reno'd/re-developed 5 bedroom (3 up/2 down) bungalow property (completed in 2018). For the more investment oriented, it also sets up beautifully as 2 SEPARATED LEGAL rental suites. Each dwelling has it's own 4 pce bath, laundry, and separate furnace. Hot water on demand throughout. Dbl. detached insulated garage only adds to the convenience AND income potential. Located in the mature and family friendly community of Greenfield. Beautiful park space (w/ Spray Park) across the road, and close to all levels of schools. Convenient transit access, and only minutes away from the Southgate AND Century Park LRT hubs. Both suites have access to the developed yard space. The landscaped yard has a newly developed garden patio and is resplendent with a variety fruit trees and shrubs. Yard completely re-fenced in maintenance free vinyl. Very private! (id:63502)
Maxwell Devonshire Realty
358 Bluff Cove
Leduc, Alberta
WAITING FOR PRICES TO DROP..IT HAS!! THE HOME IS NOW $53,300 LESS THAN THE ORIGINAL BUILDER PRICE! The Allure model provides over 2,000sf of UPGRADED living. The home features 3 bedrooms, a main floor den, and 17' high ceilings in the front foyer that create a true feeling of space when you enter! Other highlights include 9' ceilings, wood and metal railings, a designer kitchen with a center island/eating bar, stone countertops, pots and pans drawers, R/I fridge waterline, a walk-thru pantry, soft close cabinets and an upgraded backsplash! The upper level provides a functional Bonus Room, a large Master bedroom with a vaulted ceiling plus a luxury ensuite, a full-sized laundry room, and the 2nd and 3rd bedrooms were made 18 longer! Other highlights include a SEPARATE SIDE ENTRANCE, 9' high foundation in the basement plus rough-ins for a future bathroom, kitchen, a laundry room and a second furnace! The garage provides an 8' door and was made 2' longer for your truck. MAJOR PRICE REDUCTION...BUY NOW!! (id:63502)
Maxwell Challenge Realty
460 Gibb Wd Nw
Edmonton, Alberta
Glastonbury Gem! This beautifully renovated home features fresh paint, brand-new carpet, and a fully finished basement with its own bedroom, kitchen, and private rear entrance—perfect for extended family or guests. This bright and spacious 2-storey is tucked away on a quiet cul-de-sac just steps from shopping, Starbucks, transit, and only minutes to the Whitemud and Henday. Offering over 1,622 sq. ft. of living space, it boasts 5 bedrooms, 3.5 baths, and fantastic layout for families. Main floor showcases a large kitchen with island, pantry, decent dining area, sunken living room with a wall of windows, plus a convenient main-floor bedroom/Den and 2-pc bath. Upstairs, the primary suite includes a WIC and 4-pc ensuite, two additional bedrooms and another full bath. Outside, enjoy a sunny south-facing pie-shaped lot with deck, fire pit, and oversized double detached garage. This is the perfect family home in an unbeatable location! (id:63502)
Maxwell Polaris
362 Bluff Cove
Leduc, Alberta
MAJOR PRICE REDUCTION...NOW $44,200 OFF THE ORIGINAL BUILDER PRICE!! The home features 4 bedrooms on the upper level and provides over 2,100 sf of UPGRADED family living. The main floor is highlighted by a GREAT kitchen with a large center island/eating bar, stone counter tops, an appliance allowance, a water line to the fridge, pot & pan drawers, soft-close doors/drawers plus an upgraded backsplash. Other main floor highlights include 9' ceilings, a functional family room with fireplace, wood & metal spindle railings, and a MAIN FLOOR DEN for working from home. The upper level features a HUGE master bedroom with a vaulted ceiling, double sinks, a free standing soaker tub, a walk-in shower plus the washer/dryer are conveniently located. Other highlightS include a SEPERATE SIDE ENTRANCE to the basement (9',ceilings) with rough-ins for a bathroom, wet bar & laundry. The gas lines for the BBQ and kitchen are also roughed-in PLUS the attached garage has an 8' door and is 2' longer. THIS IS THE ONE TO BUY! (id:63502)
Maxwell Challenge Realty
4804 147 Av Nw
Edmonton, Alberta
Beautifully Updated Corner-Lot Home in Miller. Welcome to this move-in-ready 4-bedroom, 2.5-bathroom home with a large, fully fenced yard in one of North Edmonton’s most family-friendly communities. Recent upgrades include new shingles/roof (2023), fresh paint throughout (2023), & brand-new carpet (2023)—offering peace of mind & a modern, fresh feel. The main floor features a bright and spacious living room w/new flooring, a cozy gas fireplace, & a large window. The kitchen is equipped w/white appliances, including a gas stove perfect for cooking enthusiasts, & flows seamlessly into the dining area—ideal for hosting family gatherings—while overlooking the huge yard w/a large deck. Upstairs, the primary bedroom comfortably fits a king-size bed & offers a full ensuite. Two additional bedrooms share a second full bathroom. The partially finished basement includes a large 4th bedroom & open space ready for your personal touch. Situated just minutes from parks, schools, & shopping, this is the one to see! (id:63502)
Exp Realty
671 King St
Spruce Grove, Alberta
BRAND NEW! MOVE IN READY! Craftsman Style Home by Local Builder LCM Construction located in the Hilldowns neighborhood, Spruce Grove! This corner lot 2 story home is over looking the neighbourhood Park ( future gate access to park), home offers exceptional curb appeal w/grey vinyl exterior, black window & door trim, black triple garage doors, with complimentary stone on the front. Main Floor boasts a modern floorplan w/9ft ceilings, luxury vinyl plank flooring, flex/office room, mudroom w/built in bench, 20ft open to below living room w/feature wall/stone mantel/fireplace, large kitchen w/4ft wide quartz island, walkthrough pantry, SS appliances & modern black fixtures & hardware. Upstairs offers an open bonus room, carpet flooring, laundry room w/quartz countertop, 2 large bedrooms & a spacious primary bedroom w/5 piece ensuite, modern soaker tub, tiled shower, enclosed toilet & walk-in closet. Enjoy entertaining in the spacious backyard w/a covered deck feature over looking the neighbourhood park. (id:63502)
Century 21 Masters
3427 Craig Ld Sw
Edmonton, Alberta
Step into modern comfort in the highly sought-after community of Chappelle. The main floor features a separate living and dining area, complemented by a stylish fireplace in the living room for cozy evenings, and kitchen with a walk-in pantry. You’ll also find a convenient mudroom and a 2-piece bathroom on this level. Smartly designed architectural detailing ensures every inch of space is maximized, while large, oversized windows fill the home with natural light, creating a bright and spacious atmosphere. Plus, enjoy the convenience of a double attached garage for secure parking and extra storage. Upstairs, you’ll find a generous primary bedroom with a full ensuite and walk-in closet, a cozy family room, two additional bedrooms, and another full bathroom — offering comfortable living for the whole family. Perfectly located close to parks, shopping, and everyday amenities, this home blends style, functionality, and convenience for today’s modern lifestyle. (id:63502)
Century 21 Smart Realty
1147 Rutherford Cl Sw
Edmonton, Alberta
Welcome Home! Located in a quite CUL-DE-SAC, close to all AMENITIES, and a path that leads to the fountain LAKE & WALKING TRAIL, this home has what you have been waiting for. The main floor features an open LIVING ROOM with gas FIREPLACE, Kitchen, 2-piece bath, and NEW FRIDGE with a water line. Out the Patio doors is a MASSIVE YARD AND DECK, WITH FENCED DOG RUN. Space galore for BBQ's, family events, or just kids to run and play. Upstairs you will find a cute Family/Play room, Primary bedroom with WALK-IN-CLOSET & 5- piece ENSUITE, 2 more Bedrooms, UPSTAIRS LAUNDRY and ANOTHER 4 piece bath. The basement is mostly finished with a Rec. Room (additional living space), a utility room, and plenty of EXTRA STORAGE. NEW PAINT throughout and NEW FURNACE WITH A/C (on contract). Lots to love in this home, add it to your favorites! (id:63502)
RE/MAX River City
17124 2 St Nw
Edmonton, Alberta
The wait is over — our upgraded show home by Lyonsdale Homes in the sought-after Marquis community is now available! From the moment you step inside, this home impresses with elegant design, premium finishes, and exceptional craftsmanship. Soaring main-floor ceilings create an open, airy feel, showcasing just under 2,700 sq. ft. of thoughtfully designed living space. Quartz detailing around the fireplace adds a striking focal point, while the chef-inspired kitchen features Quartz countertops, a built-in oven, electric cooktop, and a spice kitchen with gas range. With 4 spacious bedrooms and 4 full bathrooms, including two master bedrooms—one with a stunning tiled feature wall—this home blends luxury and comfort. Air conditioning and all furniture are included, making it truly move-in ready. The oversized triple garage and side basement access provide flexibility, while durable Hardie Board siding and a fully landscaped yard add lasting appeal. (id:63502)
Homes & Gardens Real Estate Limited
#16 1051 Graydon Hill Bv Sw
Edmonton, Alberta
Welcome to desirable Graydon Hill, where this spacious 1,714 sq ft townhome offers exceptional value and comfort. Facing green space and trees, The main-floor den provides a great space for a home office or play area, while the open-concept main level features a large living room and two balconies, including one with a beautiful treed view. The kitchen connects seamlessly to the dining and living areas, perfect for everyday living or entertaining. Upstairs, find three generous bedrooms and convenient upper-floor laundry. Additional highlights include a double attached garage, low condo fees, and a prime location close to parks, trails, schools, and major roadways. With its modern layout, bright interior, and move-in-ready condition, this Graydon Hill townhome offers the ideal combination of space, style, and convenience. (id:63502)
Exp Realty
11633 St Albert Tr Nw
Edmonton, Alberta
Introducing this exquisite custom-built duplex with NO CONDO FEES! Offering 3 spacious bedrooms, 2.5 luxurious baths, and a versatile bonus room, this home exudes sophistication. The main floor is a showstopper, featuring a stunning floor-to-ceiling custom-designed feature wall with a 3D fireplace, complemented by 9 ft ceilings throughout. The beautifully appointed kitchen w/s.s appliances at the rear of the home flows into a large dining area & an expansive living room, perfect for both intimate gatherings & entertaining. The spacious primary bed offers a full ensuite, a large closet & a beautiful feature wall. The basement, also with 9 ft ceilings, offers a SIDE ENTRANCE & is roughed in for a future LEGAL BASEMENT SUITE. Located just minutes from Westmount Shopping Centre, Ross Shep school, major hospitals, & top universities, this property is the ideal blend of luxury and convenience. Don't miss your chance to own this move-in read, fully landscaped, meticulously crafted home w/Double garage. (id:63502)
Exp Realty
8712 160a Av Nw
Edmonton, Alberta
Pond Backing Home! Experience luxury living in this fully finished custom-built 5-BDRM WALK-OUT Bi-Level, perfectly positioned backing onto a serene pond & walking trail. Enjoy breathtaking views from your living & dining areas, with a walkout balcony ideal for entertaining. Recent updates include Furnace & Central A/C (2024), Shingles/Roof & HWT (2022), plus fresh paint & carpet (2025) & Pex Plumbing. The oversized heated garage with a massive parking pad easily fits multiple vehicles, trailers, or an oversized truck. Inside, beautiful open-to-above ceilings lead to a stunning open-concept layout with a chef’s kitchen featuring marble counters & newer s/s appliances. Above grade, you have 3 spacious bedrooms & 2 full baths, with the primary bedroom that accommodates a king-size bed, 2 nightstands + a dresser, & a full ensuite bath; the bright walkout basement offers a SEPARATE ENTRANCE, 2 more large beds, FP, & a 3rd full bath. A few mins to schools, trails, shopping, & public transit, this is THE ONE! (id:63502)
Exp Realty

