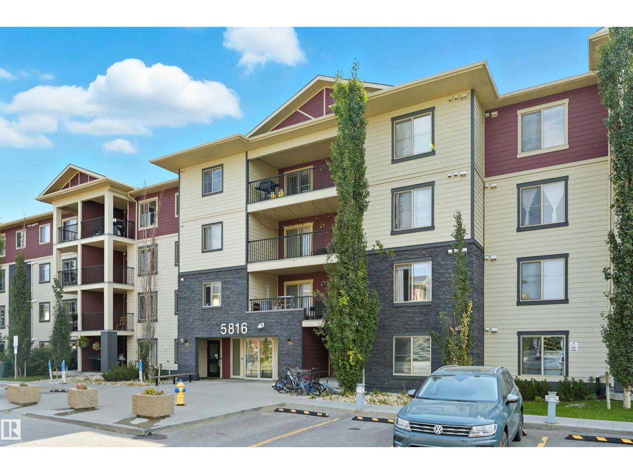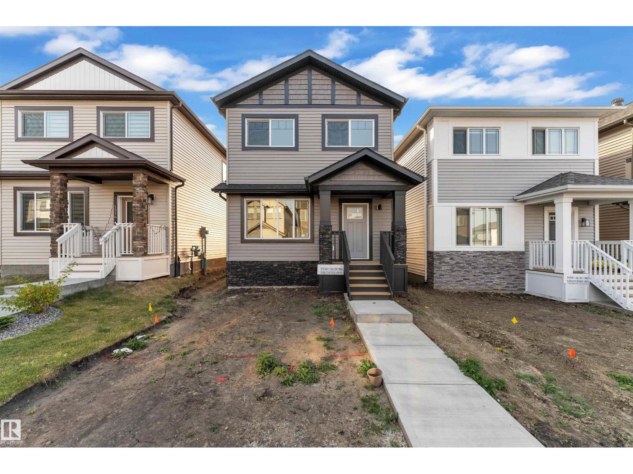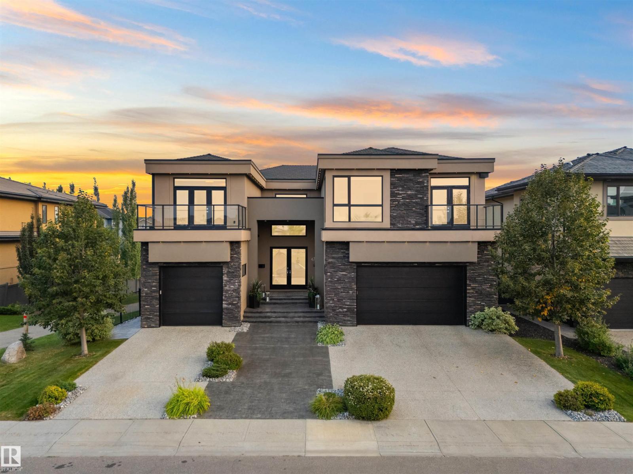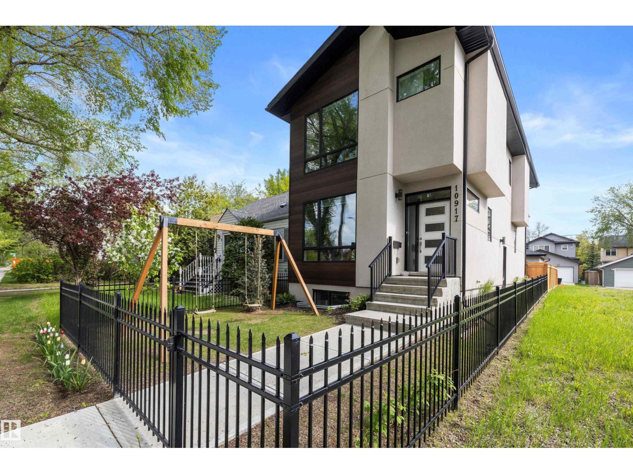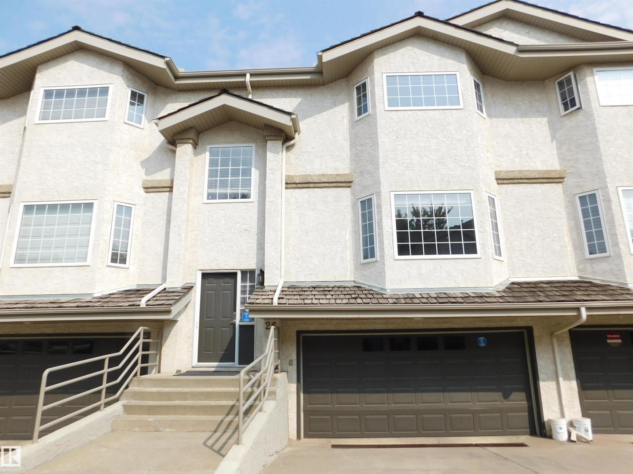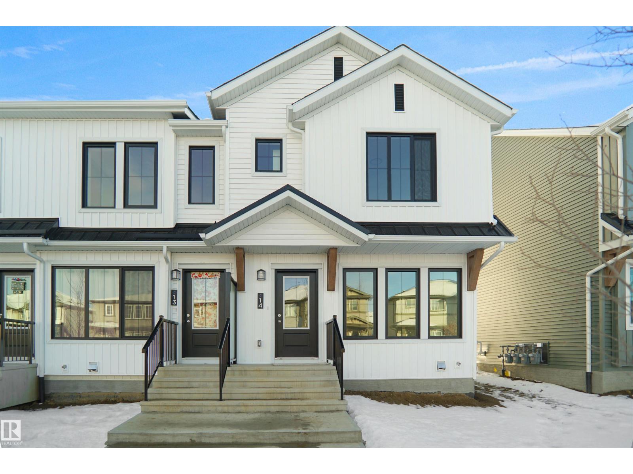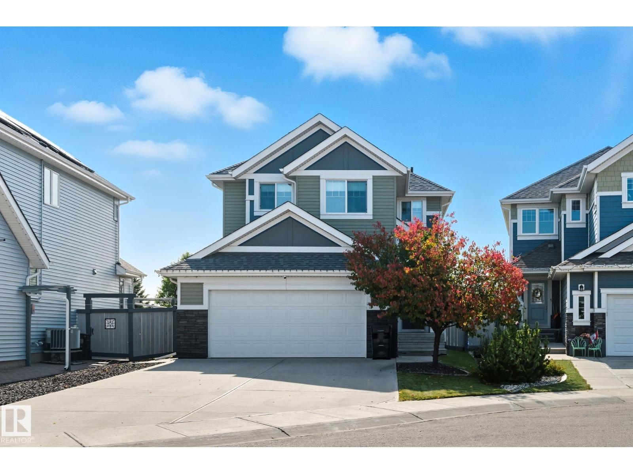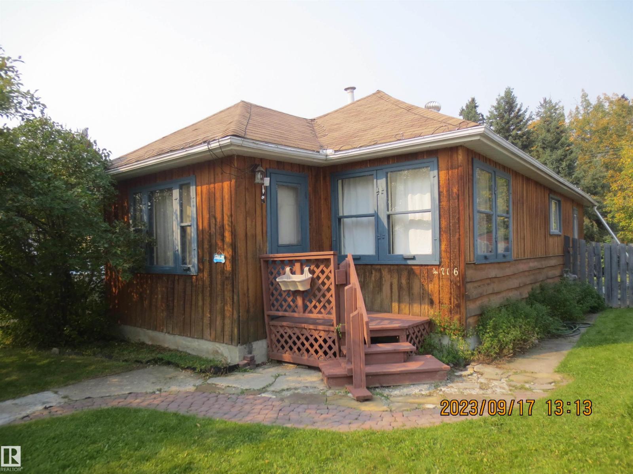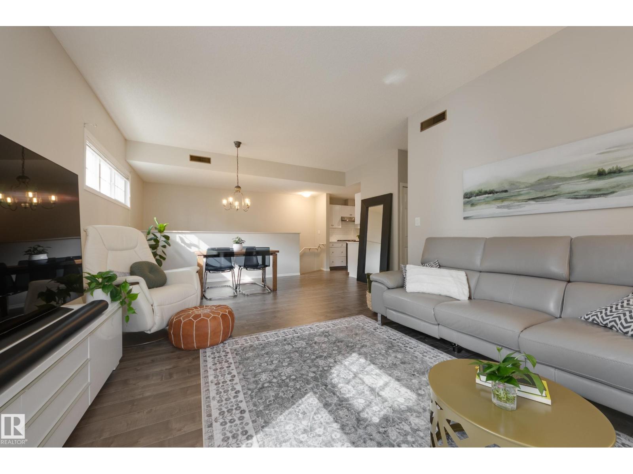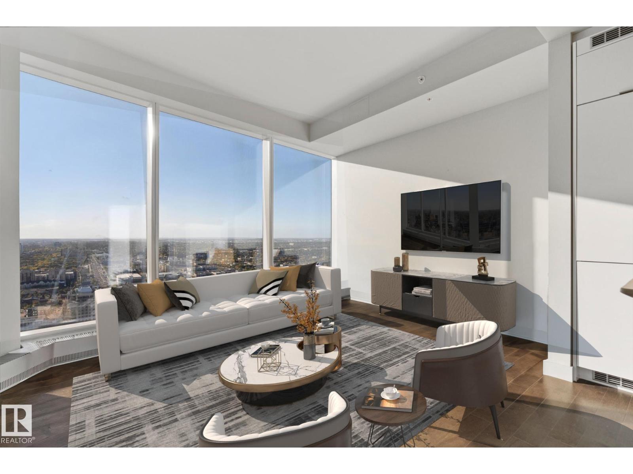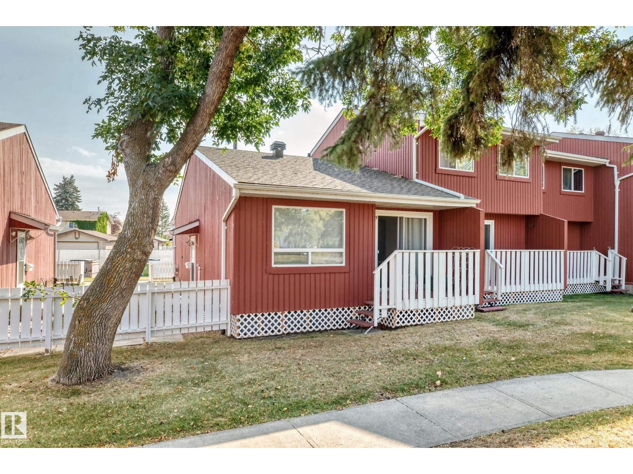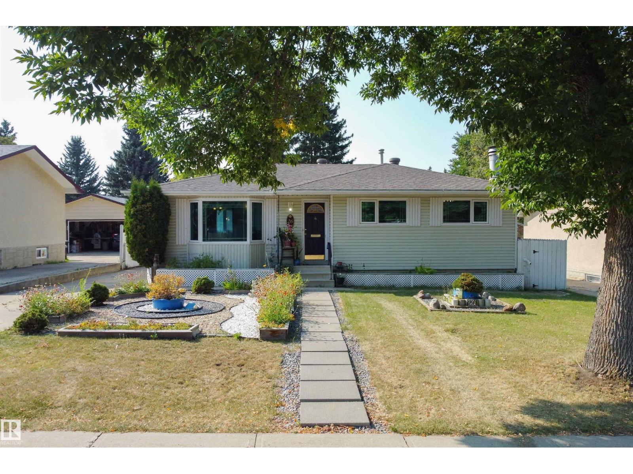#321 5816 Mullen Pl Nw
Edmonton, Alberta
Experience Elevated Living in Mactaggart. Welcome to this elegant and immaculate 2 bedroom condo, where every detail has been thoughtfully designed for comfort and style. The heart of the home showcases a striking fireplace wall in the living room, flowing seamlessly to a spacious private balcony, perfect for morning coffee or evening unwinding. The gourmet kitchen is a showpiece, featuring rich dark caramel cabinetry, polished granite countertops, bar seating, and premium stainless steel appliances. Retreat to the sophisticated Master suite, complete with a walk-through closet with a spa inspired ensuite boasting an oversized glass shower. The sunlit second bedroom provides versatility for guests or a private home office, while the main bathroom offers indulgence with its deep soaker tub. Additional luxuries include in-suite laundry with ample storage, titled underground parking. Perfectly positioned, this home is within walking distance to upscale dining, boutique shopping, everyday conveniences. (id:63502)
RE/MAX Excellence
1320 16 St Nw
Edmonton, Alberta
This incredible opportunity won’t last long! Located in a vibrant new community in southeast Edmonton, this beautiful home is just minutes from Anthony Henday Drive, offering quick and convenient access across the city. The main floor boasts a bright open-concept layout with a welcoming living room at the front that flows seamlessly into the dining area—perfect for gatherings. The kitchen is both stylish and functional, offering ample cabinetry, generous counter space, and a versatile eating bar that makes everyday living easy. Upstairs, you’ll find bonus room & three spacious bedrooms, including a primary suite with a walk-in closet and private ensuite. A full bathroom and convenient laundry room complete the upper floor. The fully finished legal basement suite extends the living space, featuring an additional bedroom, living room, full kitchen, and separate laundry—ideal for extended family or generating rental income. (id:63502)
Exp Realty
4727 Woolsey Cm Nw
Edmonton, Alberta
Modern luxury welcomes you to this expansive walk out estate w/over 6500sqft of living space in the prestigious community of WestPointe Estates.Built by Award-winning Vicky Homes this residence will impress at every turn.The spacious chefs kitchen features dual islands,premium appliances,quartz+walk-thru pantry.The main floor offers living room,great room,office,mudroom,2pc bath+access to the two garages.Upstairs the primary retreat features a spa ensuite,grand closet+coffee bar.Three additional bedrooms(each w/ensuites),craft room+homework space complete upper level.The basement is an entertainers dream,offering sports media room w/TV wall,bar,hidden wine cellar,separate theatre room,gym,5th bedroom,bath+walkout access to patio w/outdoor kitchen.The exceptional yard features oversized deck,tranquil rock/water garden+firepit.Upgrades:Leather Flooring,3 Balconies,Home Automation System,12 TVs,Custom Cabinetry,Gem Stone Lighting...The list is endless!Perfectly located,fronting a park+backing a walking path. (id:63502)
Maxwell Progressive
10917 79 Av Nw
Edmonton, Alberta
Elegance meets modern design in this refined infill, ideally located in Garneau near the University of Alberta and Whyte Avenue. Spanning 1,907 sq ft, this 5-bedroom, 4.5-bath home features a fully finished basement and double detached garage. Soaring 9' ceilings, engineered hardwood, 8' doors, and abundant natural light define the open-concept main floor. The living room is anchored by a striking floor-to-ceiling tiled electric fireplace. A chef’s kitchen awaits with a dramatic waterfall quartz island, stainless steel appliances, built-in oven, hood fan, and full backsplash. The dining area, bathed in sunlight, overlooks the south-facing backyard. Upstairs offers two junior bedrooms (one with ensuite), a 4pc bath, and a laundry room. The serene primary suite boasts a walk-in closet and spa-like 5pc ensuite with glass-and-tile shower and soaker tub. The lower level adds a large family room, two more bedrooms, full bath, and second laundry. Extras: all-season deck, triple-pane windows, $20K custom fencing. (id:63502)
Maxwell Progressive
#26 1295 Carter Crest Rd Nw
Edmonton, Alberta
Gorgeous Executive Townhouse with loads of Upgrades in a Desirable Carter Crest neighborhood. Fantastic location close to Anthony Henday, Whitemud, Transit, walking distance to Terwillegar Rec Centre and it is READY TO MOVE IN. This beautifully updated 1551 sqft townhouse offers 2 bedrooms both with ensuites, 3 bathrooms, and a double attached garage. The home boasts a main area that features a great size living room complete with fireplace, a cozy dining room, breakfast nook, oversized low maintenance deck as well as a beautiful updated kitchen with quartz counters & island, white kitchen cabinets and tiled backsplash. Upstairs features the laundry area and 2 bedrooms with ensuites, the primary with DOWNTOWN VIEW featuring a 5pc ensuite and walk-in closet. The lower level features attached double garage and a rec room & flex area with WALKOUT Basement access to large well landscaped yard and patio! This beautiful townhome is MOVE IN READY. Don't wait. Call this property home today! (id:63502)
Century 21 Leading
#12 3705 141 St Sw
Edmonton, Alberta
Welcome to Desrochers Mews!!! This brand new townhouse unit the “Brooke” Built by StreetSide Developments and is located in one of South West Edmonton's newest premier communities of Desrochers. With almost 930 square Feet, it comes with front yard landscaping and a single over sized parking pad, this opportunity is perfect for a young family or young couple. Your main floor is complete with upgrade luxury Vinyl Plank flooring throughout the great room and the kitchen. Highlighted in your new kitchen are upgraded cabinet and a tile back splash. The upper level has 2 bedrooms and 2 full bathrooms. This town home also comes with an unfinished basement perfect for a future development. ***Home is under construction and the photos are of the show home colors and finishing's may vary, will be complete by March of 2026 ** (id:63502)
Royal LePage Arteam Realty
8039 18 Av Sw
Edmonton, Alberta
Welcome to this beautiful 5 BED, 4 FULL BATH home offering nearly 3,200 sq.ft. of living space, perfectly located on a quiet CUL-DE-SAC backing onto GREEN SPACE. Built by LANDMARK HOMES in 2012, this home is designed for comfort & functionality with CENTRAL A/C, CENTRAL VAC, IN-BUILT-SPEAKER SYSTEM, ON-DEMAND HOT WATER TANK, and a DOUBLE ATTACHED (HEATED, OVERSIZED & INSULATED) GARAGE with a SIDE DOOR and an EXTENDED DRIVEWAY. The main floor boasts a BEDROOM, FULL BATH & a bright open layout, while the upper level features a spacious BONUS ROOM, LAUNDRY, and 3 well-sized bedrooms including a relaxing PRIMARY bedroom with 5-pc ENSUITE & WALK-IN-CLOSET. The FULLY FINISHED BASEMENT is an entertainer’s dream with a MEDIA ROOM, WET BAR (can be converted into second kitchen in future), additional LAUNDRY, 5th BEDROOM & a FULL BATH provides extra living space for family or guests. Gorgeous landscaped backyard with FIRE PIT & a DECK. Recent upgrades include: Furnace fan (2022), All house siding replaced (2022). (id:63502)
One Percent Realty
4716 6 Av
Edson, Alberta
Well Maintained starter Home Or Investment Property!This Home Features: An Open Concept Kitchen/Dining/Living Room, Large Kitchen With Plenty of Cabinets and Counter Space, Large Living Room, and Dining Area With Room for a Huge Table, Two Bedrooms, A Full Four Piece Bathroom, Stacked Full Size Washer & Dryer, Many Large Windows for Natural Lighting, & a Side Door With Back Yard Access. Large Fenced, Landscaped Yard With Many Large Mature Trees, Flower Beds, A Garden Area, Fruit Trees, Perennials, Lilac Bushes, Rhubarb, and a Newer 240 Sq Ft Storage Shed with an Upper Loft Area and Shelving. Large Cement Parking Pad on the West Side of the House With Room For an RV, This Lot Backs Onto a Beautifully Treed Area for Extra Privacy. Upgrades Include The Four Piece Bathroom, Flooring, and Paint. Centrally Located Within Walking Distance to the Leisure Center, Library, Shopping, Restaurants, Schools and Parks. Comfortable, affordable living! (id:63502)
RE/MAX Excellence
#51 1179 Summerside Dr Sw Sw
Edmonton, Alberta
Welcome to Summerside! This beautifully maintained, top-floor 2-bedroom, 1-bath unit is just a short 500m walk to Lake Summerside! Enjoy exclusive access to the Summerside Lake & Beach Club, with endless recreation like watercraft, sports courts, swimming, fishing, and winter skating. The kitchen features recent updates: stainless-steel appliances and quartz countertops, plus a large pantry. The open-concept living space boasts 9-foot ceilings and uniform hard flooring, perfect for entertaining. Step outside to your large private balcony with a natural gas BBQ hookup. The primary bedroom offers ample closet space, and a second bedroom is conveniently located near the laundry with a newer washer and dryer. This quiet, pet-friendly complex includes one parking stall, with a second available for rent. Condo fees cover water and sewer. Private entrance-just like a house! This is a perfect for a first-time buyer or anyone looking to enjoy the Summerside lifestyle. Don't miss out! (id:63502)
Schmidt Realty Group Inc
#3511 10360 102 St Nw
Edmonton, Alberta
*West Facing Unit* Welcome to the LEGENDS Private Residences—an exceptional opportunity to own a 35th-floor, west-facing 1 Bed + spacious Den unit. Enjoy breathtaking views of Rogers Place, the vibrant plaza, and the priceless view of our stunning city sunsets. Located in the heart of the ICE District, you'll experience seamless indoor access to Rogers Place for the Oilers games, concerts, the financial core, a newly opened grocery store, public transit, and more. Benefit from world-class amenities shared with the JW Marriott, including a luxurious spa with an indoor pool, steam, and whirlpool, along with ARCHETYPE Fitness and exceptional dining options, including room service and valet. Residents also enjoy 24/7 concierge service, security, a private lounge with a conference room and billiards, plus access to a rooftop patio where you can get together with friends & enjoy a BBQ in the summer. Experience luxury living at LEGENDS, Edmonton's premier tower! (id:63502)
Exp Realty
10614 Beaumaris Rd Nw
Edmonton, Alberta
Investment Opportunity! This end unit Bungalow Townhome is currently rented out and cash flowing monthly. The main floor hosts a spacious kitchen with plenty of storage, dining and living areas, along with 2 bedrooms and 1 bathroom. The partially finished basement has a second living room, 1 addition bed and bathrooms, a designated laundry room and extra storage room. Side entry unit backs onto the centre courtyard with plenty of nearby walking trails. Property comes with 1 assigned parking stall conveniently located in front of the unit. (id:63502)
Exp Realty
26 Peacock Dr
Sherwood Park, Alberta
Meet your new Home! Welcome to 26 Peacock Dr., an updated bungalow situated along a lovely tree-lined street, close to all amenities, and just across the road from a greenspace and playground. Great location! Walk in to find an inviting living rm w/a nice floorplan that flows into the dining area and updated kitchen. You'll love the easy-care plank floors throughout (no carpet here!), that lead to the main bthrm featuring a new walk-in shower. The three bdrms on the main floor include one w/patio door access to a large maintenance-free deck and gazebo. The finished bmst offers lots of space and a few additional rooms to use as you see fit! You'll find a SECOND KITCHEN here as well, along w/another full bthrm featuring a jetted tub. There is a large laundry/utility rm, and plenty of storage space too. Some practical upgrades incl. VINYL WINDOWS throughout, newer shingles, and HWT. Enjoy tending to the gardens in the private yard, or tinkering in the double garage (w/attached workshop too). Home Sweet Home! (id:63502)
Maxwell Devonshire Realty
