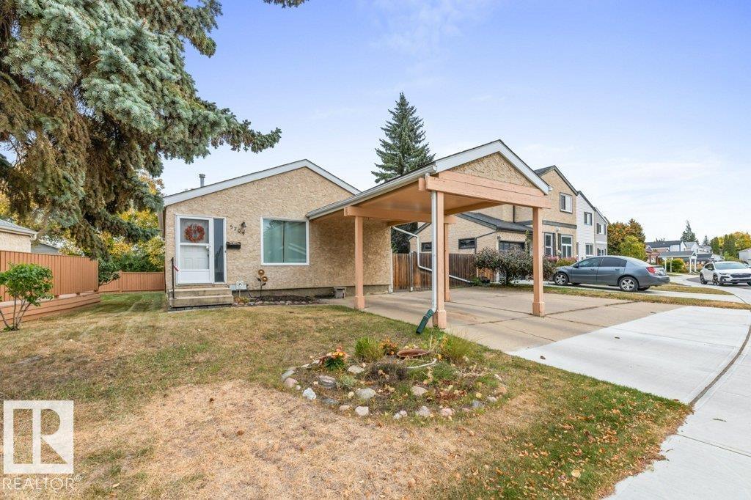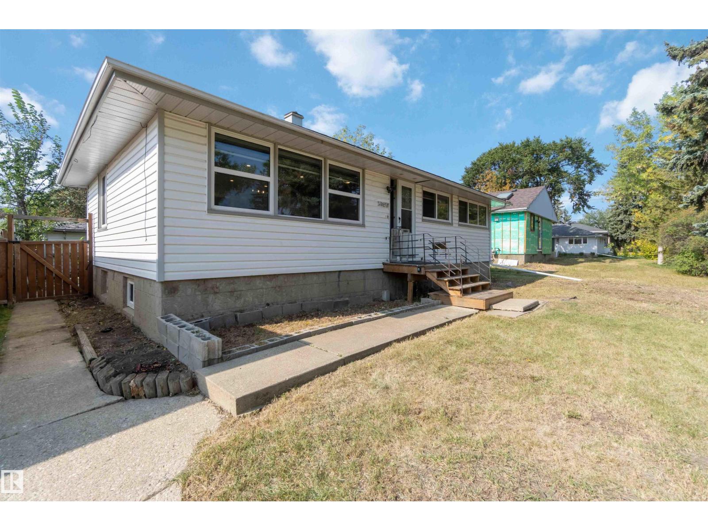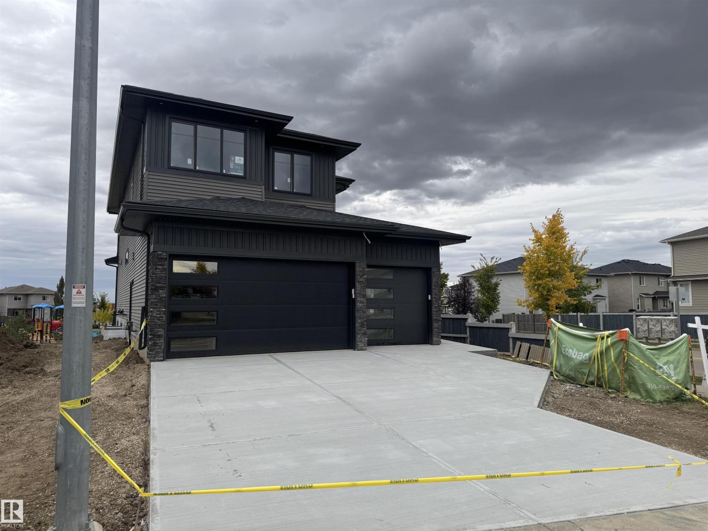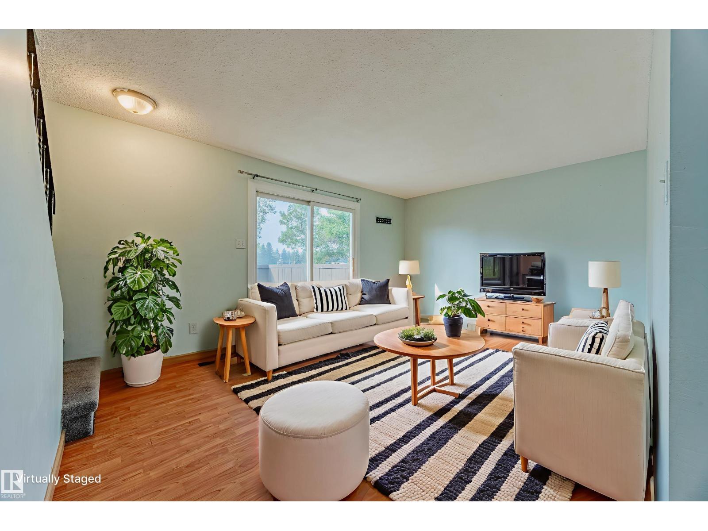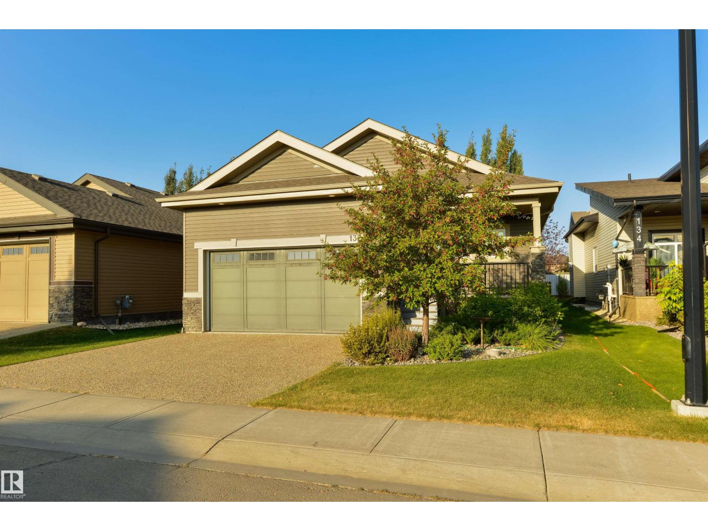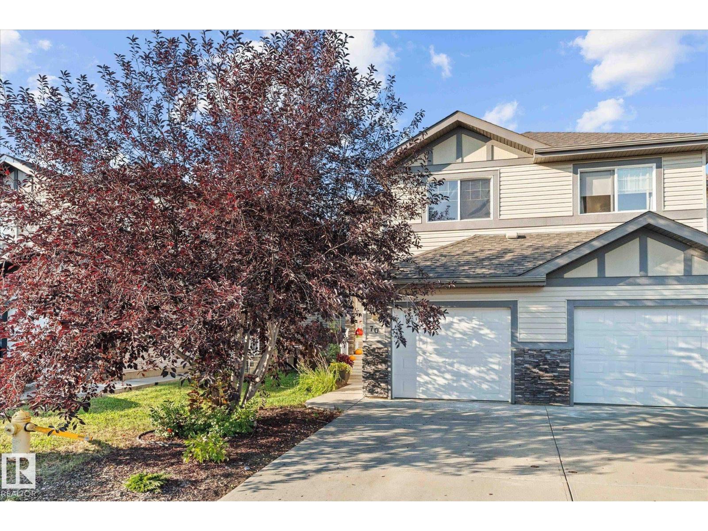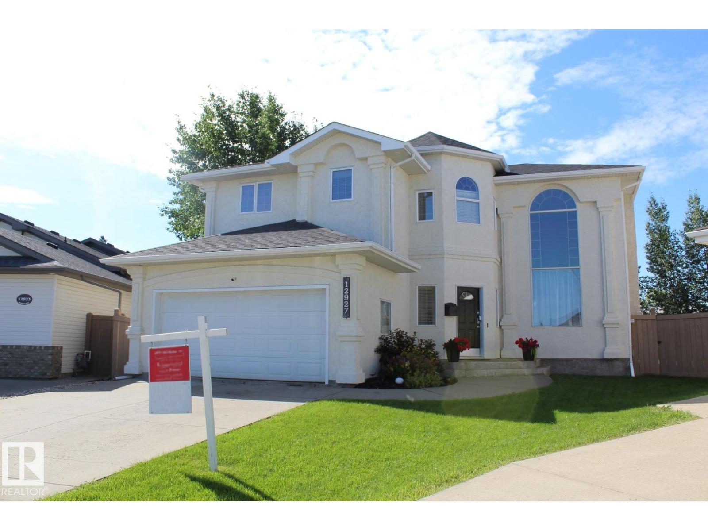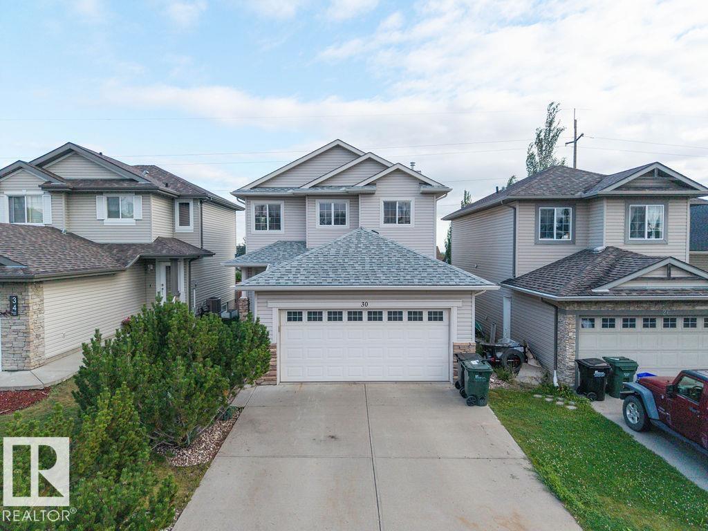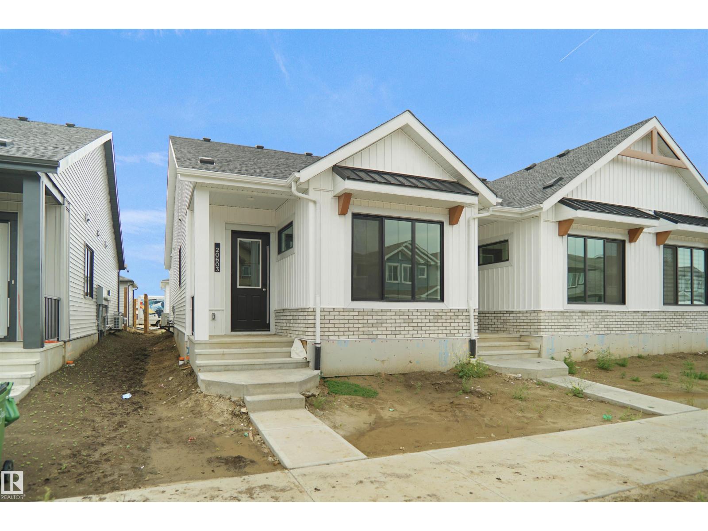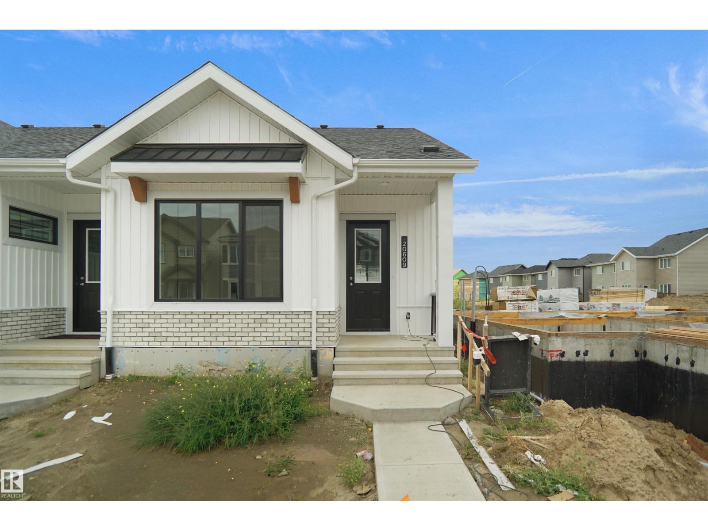5704 93a Av Nw
Edmonton, Alberta
Step into a turnkey bungalow in Ottewell, the established community blending classic charm with modern Edmonton convenience. The main floor delivers style with durable, on-trend vinyl plank flooring & sun-drenched living/dining areas thanks to updated windows and patio doors—perfect for hosting. The galley kitchen is ready for weeknight prep. Find your private primary retreat with twin closets & direct backyard access, plus a second bedroom that works perfectly as a dedicated home office or flex room. A large 4 piece bath rounds off the main floor. The fully developed basement is a huge bonus, offering ultimate flexibility: a large entertainment zone, home gym, or potential secondary living area with a full bath & summer kitchen setup. Outside, the fully fenced yard is ready for summer BBQs or room for your beloved pup; you'll love the carport & extra parking. Situated just steps from local amenities, coffee shops, and parks, this location offers quick access for the active, urban professional. (id:63502)
Royal LePage Noralta Real Estate
12836 107 St Nw
Edmonton, Alberta
Meticulous and beautifully kept clean home with a LEGAL suite in a quiet cul-de-sac location. Raised 3 + 2 bedroom bungalow with 2 BRAND NEW KITCHENS, updated bathrooms, some fresh paint and lots of lovely features. Newer appliances throughout and brand new stainless steel kitchen appliances upstairs, excellent condition hardwood and coved ceilings in the living room, great floor plan, spacious bedrooms, bright and sunny basement with separate entrance. Massive reverse pie gated yard for your RV and deck with beautiful gazebo. Oversized single garage. Close to many schools, transportation and a massive dog park for your furry friends. This is a dream revenue property and/or a mortgage helper! (id:63502)
Century 21 Lakeland Real Estate
12268 131 St Nw Nw
Edmonton, Alberta
MODERN 3-BEDROOM RENOVATED BUNGALOW! Located in the family-friendly neighborhood of Sherbrooke, this home is just steps from schools, Westmount Mall, Groat Road with access to the Southside, Yellowhead Trail, and St. Albert Trail. Discover this renovated bungalow with its modern 3-bedroom layout on the main floor, updated 4-piece bathroom, main-floor laundry, upgraded lighting, and open-concept kitchen featuring a quartz island/breakfast nook. There is plenty of storage space with newer sleek white cabinets and stainless steel appliances. The basement is ready for your finishing touches. Bonus upgrades include newer double-pane windows, roof, 120-amp electrical panel, blinds, and garage opener. Entertain in the large fenced backyard and park your vehicle in the single garage. This is the perfect home for someone looking for a modern feel in a mature neighborhood. (id:63502)
Century 21 Masters
671 King St Nw
Spruce Grove, Alberta
BRAND NEW! Craftsman Style Home by LCM Construction located in the Hilldowns neighborhood, Spruce Grove! This corner lot 2 story home is over looking the neighbourhood park (possible future gate to park), the home offers exceptional curb appeal w/grey vinyl exterior, black window & door trim, black triple garage doors, with complimentary stone on the front. Main Floor boasts a modern floorplan w/9ft ceilings, luxury vinyl plank flooring, flex/office room, mudroom w/built in bench, 20ft open to below living room w/ feature wall/fireplace, large kitchen w/4ft wide quartz island, walkthrough pantry, SS appliances & modern black fixtures & hardware. Upstairs offers an open bonus room, carpet flooring, laundry room w/quartz countertop, 2 large bedrooms & a spacious primary bedroom w/5 piece ensuite, modern soaker tub, tiled shower, enclosed toilet & walk-in closet. Enjoy entertaining in the spacious backyard w/a covered deck feature over looking the neighbourhood park. October 18th Full Launch Date. (id:63502)
Century 21 Masters
2551 135 Av Nw
Edmonton, Alberta
Upgraded 3 bedroom, 2 full bath townhome in a well-managed complex with very low condo fees! This fully finished property offers a bright south-facing fenced yard backing onto a park. Numerous updates reduce future costs, including a modern kitchen, 2 bathrooms, flooring (laminate, carpet & plank vinyl), paint, lighting, interior doors, casings, baseboards, furnace, water heater and appliances. Complex upgrades include newer vinyl siding, windows and exterior doors, adding long-term value. The layout provides excellent functionality with a spacious eat-in kitchen and large living room on the main, 3 bedrooms and 4-pce bath upstairs, plus a finished basement with family room, 3-pce bath, laundry and storage. One assigned parking stall with extra stalls available at low rates. Ideally located near the River Valley trail system, Hermitage dog park, stocked ponds, skating, schools, shopping, and transit. Quick access to Yellowhead and Anthony Henday enhances convenience for owners or tenants alike! (id:63502)
Royal LePage Noralta Real Estate
#132 50 Heatherglen Dr
Spruce Grove, Alberta
Heritage Creek is one of the most desired adult-living (55+) retirement communities in the Tri-Area because of its security behind gated walls, and its focus on investing in your lifestyle – your life, your way. Perfectly positioned in the community, this bungalow features central A/C, an open layout, 9’ ceilings, hardwood flooring, a chef’s kitchen with warm-toned cabinetry, built-in stainless appliances, stone countertops, & separate dinette, recessed living room ceilings, main-floor laundry, 3 total bedrooms including a king-sized owner’s suite with walk-in closet and 5pc ensuite, and a fully-finished basement with massive storage room. Complete with a covered WEST-FACING composite deck, double-attached garage with EPOXY flooring, and low condo fees - whether you’re an avid traveler, pickleball player, walker, empty-nester, retiree, or enjoy the social aspects of engaging with your neighbors, Heritage Creek has something to offer everyone – you’re going to love it here! (id:63502)
RE/MAX Preferred Choice
70 Hamilton Co
Spruce Grove, Alberta
Welcome to the perfect family home in Harvest Ridge! This bright and inviting half duplex is complete with three bedrooms and three and a half bathrooms. The main floor offers an open-concept layout where the living, dining, and kitchen spaces flow seamlessly together, enhanced by large windows that fill the home with natural light. The kitchen features beautiful wood cabinetry and ample storage, making it as functional as it is stylish. Upstairs, you’ll find three generously sized bedrooms, including a comfortable primary with its own ensuite. The lower level offers extra living space with a full bathroom, perfect for a family room, home office, or guest area. Step outside to enjoy a private back deck and fully fenced backyard, backing trees, ideal for relaxing or entertaining. One of the many highlights of this home is the proximity to playgrounds, the Tri-Leisure, shopping and many more amenities. A perfect blend of comfort and convenience, this home is move-in ready and waiting for you! (id:63502)
Exp Realty
12927 Hudson Wy Nw
Edmonton, Alberta
Gorgeous Custom Built home By Pompei, located in the well sought after community of Hudson. Great main floor plan, Features 6 Bedrooms and 3.5 bathrooms, soaring ceilings in this gorgeous living room, a gas FP and beautiful hardwood floors throughout. As well on the main there is a 2-piece powder room, a bedroom, laundry room, the island kitchen boasting stainless appliances, granite countertops with loads of cupboards, and a door leading to a fully fenced in HUGE, pie-shaped lot with a deck and stamped concrete patio with plenty of privacy. Upstairs features 4 spacious bedrooms, with the primary having a large walk-in closet, corner gas FP and a 4-piece en-suite, finishing off the upper level is a 4-piece family bath. Basement is fully developed with an additional bedroom, family room, a large bar area, a 4-piece guest bath, and tons of storage space. Comes with a double attached garage with a water hook up. What a great place to call home and is a real pleasure to show (id:63502)
Royal LePage Noralta Real Estate
30 Cascade Cr
Sherwood Park, Alberta
Lakeland Ridge Beauty! This custom-built Hallmark home is a perfect blend of warmth, space, and functionality. Step into a bright foyer that opens to a spacious eat-in kitchen with a central island, all in neutral tones. The open-concept main floor features a cozy corner gas fireplace and patio doors leading to a massive tiered deck—ideal for entertaining. The fenced, landscaped yard backs onto a walking path for added privacy. Upstairs offers 3 bedrooms, including a generous primary suite with a walk-in closet, ensuite with jetted tub, and separate shower. Enjoy the convenience of main-floor laundry. The finished basement boasts a wet bar, 2-piece bath (with rough-in for shower), and sound wiring. Double attached heated garage plus an extra-long driveway complete this exceptional family home. (id:63502)
Maxwell Devonshire Realty
315 Wild Rose Wy Nw
Edmonton, Alberta
Updated 4-Bed, 3.5-Bath Home in Wild Rose – Move-In Ready! Welcome to this well-kept single-family home in Edmonton’s sought-after Wild Rose community. Offering 4 bedrooms, 3.5 bathrooms, this home is ideal for families, first-time buyers, or investors. Updated kitchen with stainless steel appliances. Central A/C for year-round comfort. Fully finished basement with extra bed & bath. Storage shed, landscaped yard, and double attached garage. Walk to parks, schools & many amenities. Minutes to shopping, dining & the Meadows Rec Centre. Easy access to Whitemud Drive & Anthony Henday. A perfect blend of comfort, location and value. (id:63502)
Initia Real Estate
20603 42 Av Nw
Edmonton, Alberta
NO CONDO FEES and AMAZING VALUE! You read that right welcome to this brand new townhouse unit the “Dawson” Built by StreetSide Developments and is located in one of Edmonton's newest premier communities of Edgemont. With just over 900 square Feet, front and back yard is landscaped, fully fenced , deck and a double detached garage, this opportunity is perfect for a retired couple or younger couple that's buying for the first time. This bungalow comes complete with upgraded Vinyl plank flooring throughout the great room and the kitchen. Highlighted in your new kitchen are upgraded cabinets, upgraded counter tops and a tile back splash. This home has a large primary suite with a 3 piece ensuite. This home is now move in ready !!! (id:63502)
Royal LePage Arteam Realty
20609 42 Av Nw
Edmonton, Alberta
NO CONDO FEES and AMAZING VALUE! You read that right welcome to this brand new townhouse unit the “Tofino” Built by StreetSide Developments and is located in one of Edmonton's newest premier communities of Edgemont. With 900 square Feet, front and back yard is landscaped, fully fenced and a double detached garage, this opportunity is perfect for a retired couple. This bungalow comes complete with upgraded Vinyl plank flooring throughout the great room and the kitchen. Highlighted in your new kitchen are upgraded cabinets, upgraded counter tops and a tile back splash. This home has a large primary suite with a 4 piece ensuite and a den perfect for a home office or a spare bedroom. This home is now move in ready !!! (id:63502)
Royal LePage Arteam Realty
