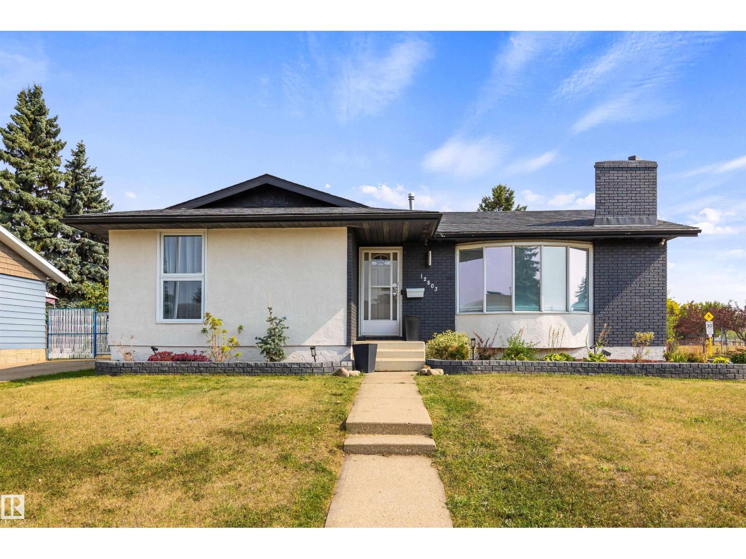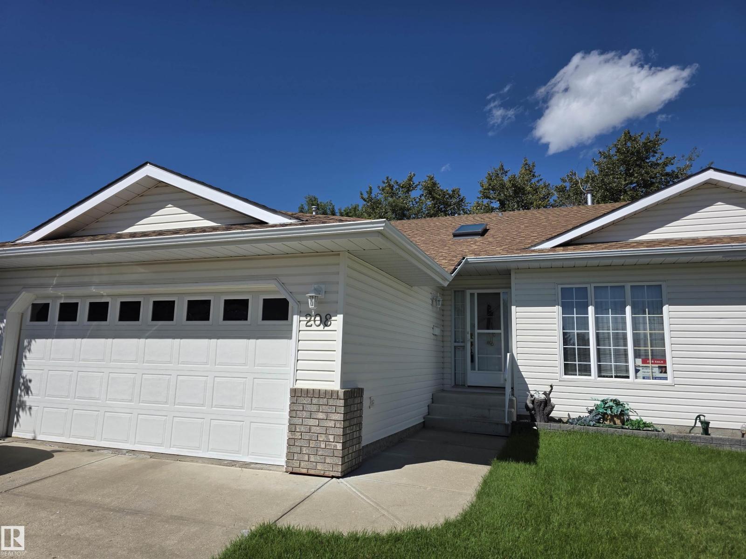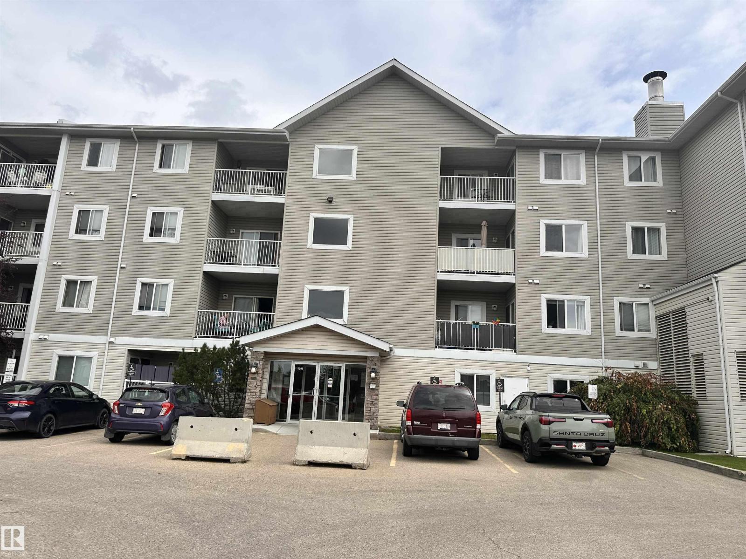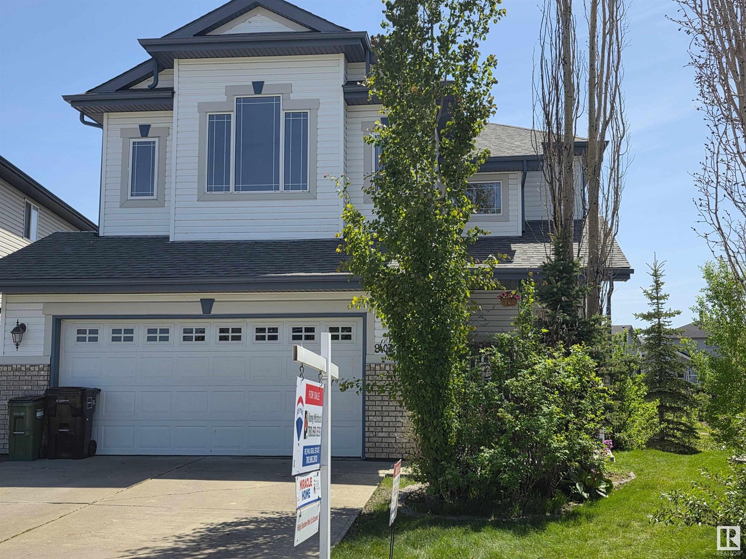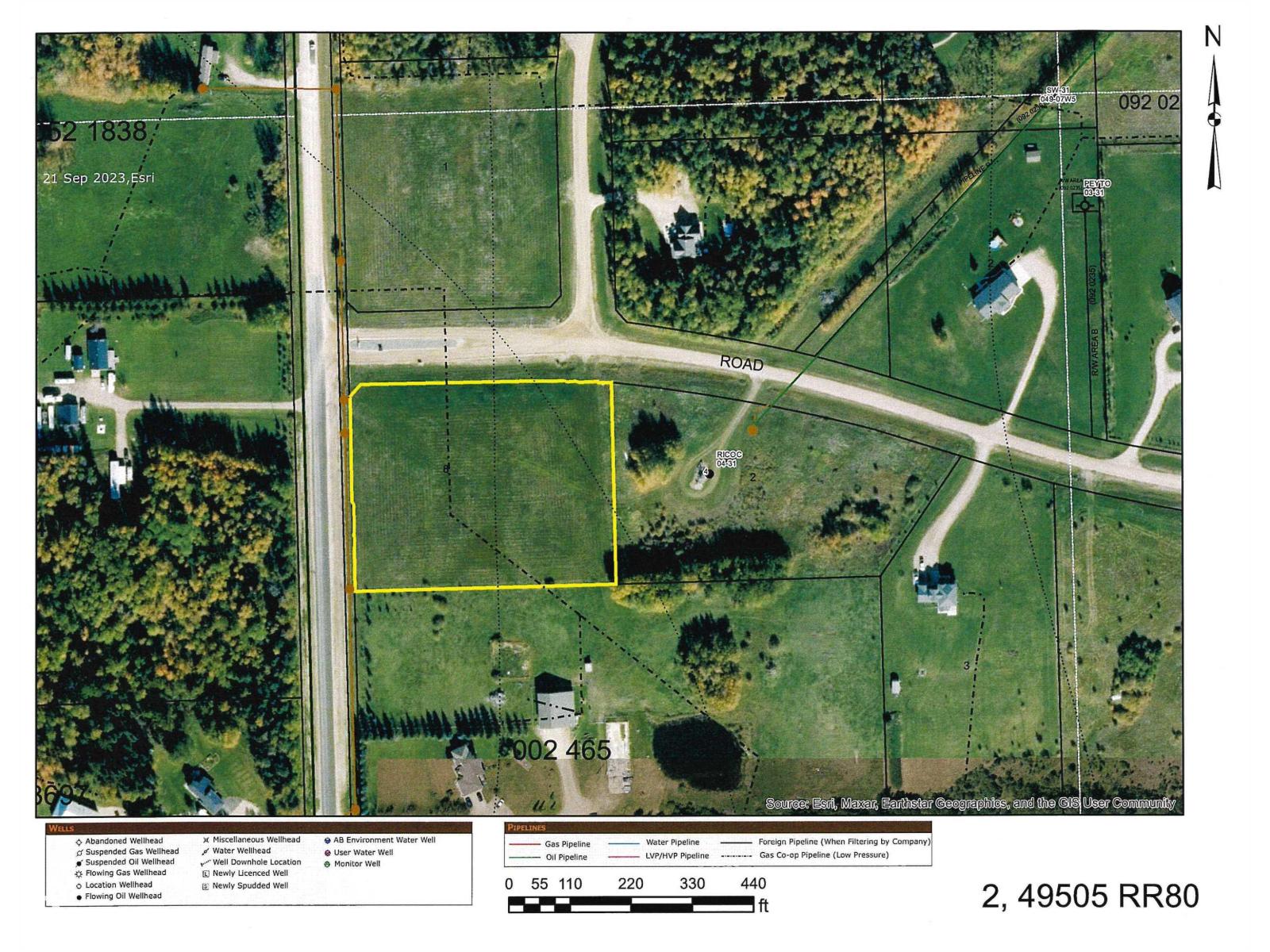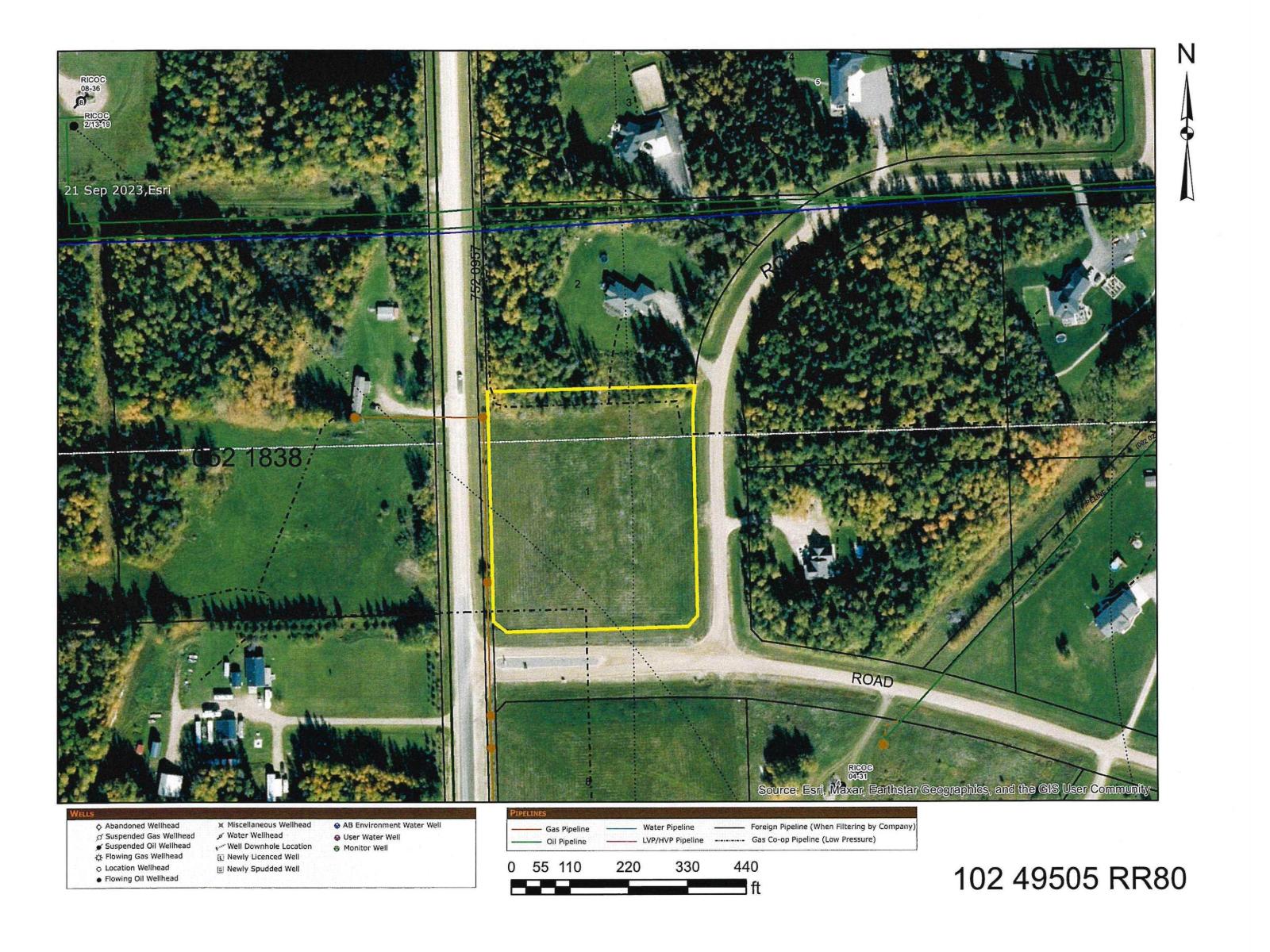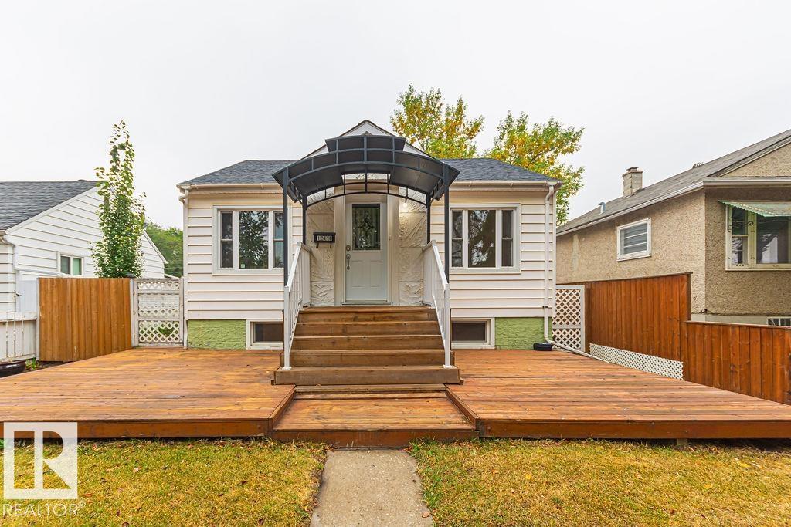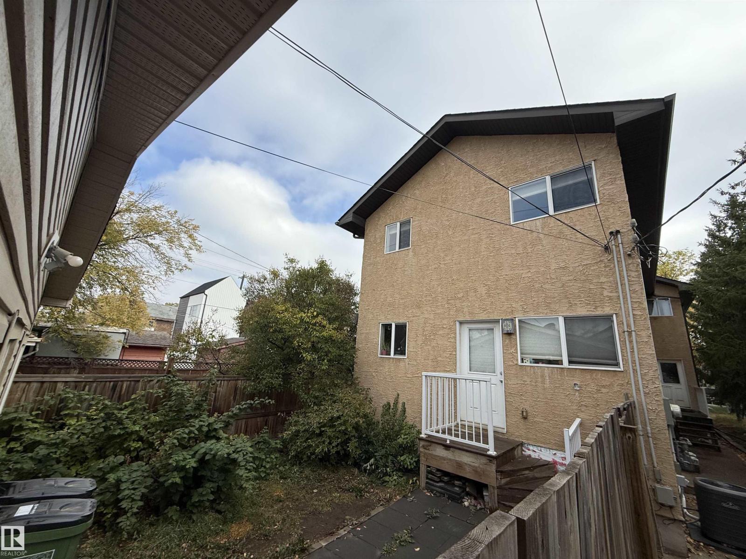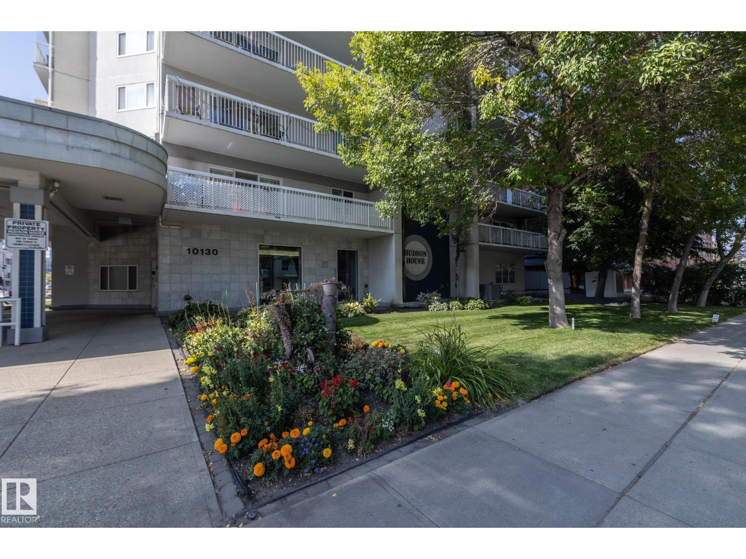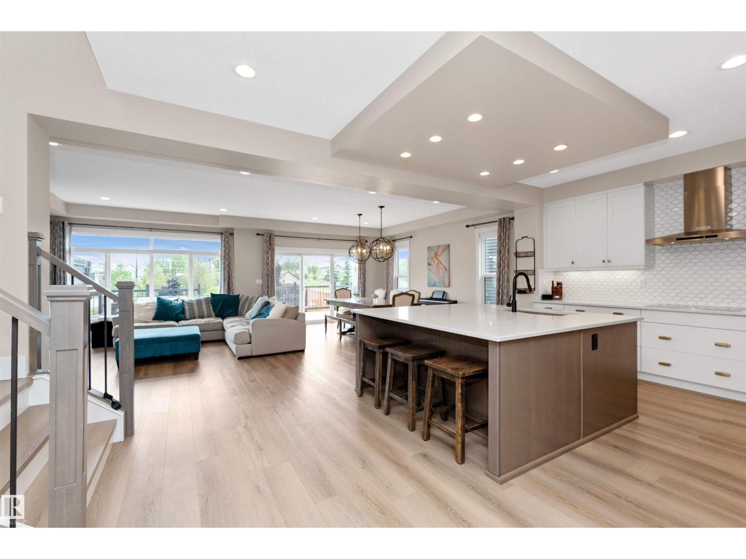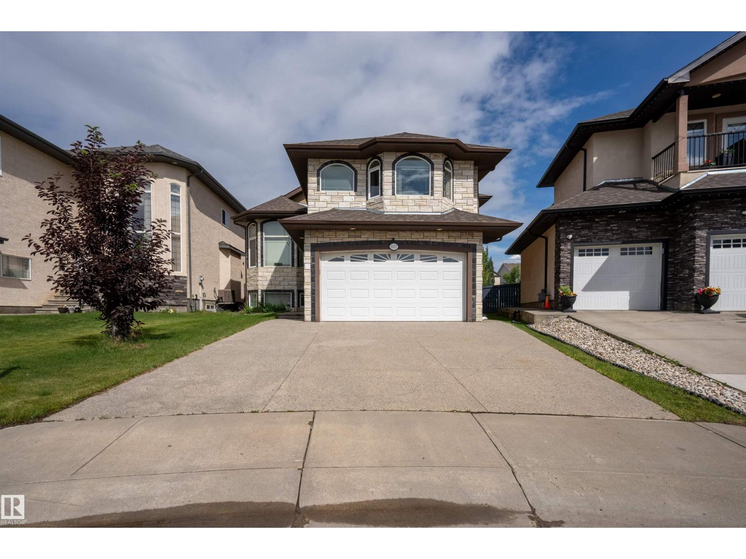12803 47 St Nw
Edmonton, Alberta
Beautifully updated in Homesteader! ~2,380 sq.ft. of finished living space (1,246 up + ~1,134 down). 3+1 bedrooms, 2 spa-style 3-pc baths with walk-in showers fully tiled to the ceiling. Showpiece kitchen: custom craftsman wood cabinetry to the ceiling with crown moulding, deep drawers, mosaic tile backsplash, granite counters, stainless steel appliances & chimney hood fan. Bright living/dining with bay window, hardwood, and a wood-burning fireplace. Lower level adds a second kitchen, large rec room & 4th bedroom. Big-ticket updates include shingles (house & garage), all windows, a newer furnace & HWT, exterior paint, updated interior/exterior doors, and newer lighting/plumbing fixtures. Outside: newer cedar fence & large concrete patio, plus an oversized heated, insulated & taped double-detached garage. Near schools with a 2-minute walk to Homesteader Elementary, parks & transit—turn-key and ready to enjoy! (id:63502)
Initia Real Estate
208 Ravine Vi
Leduc, Alberta
Sought after best section phase 2! Amazing Adult 55+ bungalow complex backing the ravine with trail in Prime Leduc location. In pristine condition. 2850 sq ft of living space!! Largest floor plan available. Walking distance to Leduc Common for all shopping needs. 1462 sq ft on main with Vaulted ceilings and quality skylight and solar light features for additional natural light. Corner gas fireplace. The huge master bedroom has walk-in closet and large ensuite with vanity space.! Fully finished basement with an additional 2 bedrooms (4 bedrms in total) also a 4 piece bathroom and enormous recreational family room. Gas and venting ready for a 2nd gas fireplace. Furnace has been reconditioned with a new board and a new sump pump installed. Very private location. Listen to the birds on your quiet deck with green common space for your enjoyment. lots of guest parking spots. Double attached garage - 21.6 x 19.34. These ravine backed properties Don't come up very often! Great complex with nice neighbours! (id:63502)
RE/MAX Real Estate
#232 4309 33 St
Stony Plain, Alberta
PREFECT FOR FIRST-TIME HOME BUYERS OR INVESTORS!!! SECOND FLOOR CORNER unit in a very well-maintained building,- Underground parking - close to all amenities! This 2-bedroom / 2-bathroom corner unit condo is located on the 2nd Floor and is in excellent condition and impeccably clean! Comes with all appliances, this condo has a Big kitchen and it comes with 5 appliances & ample cabinet space, an open concept dining & living room area with a sliding door to the covered private balcony. This unit also comes with in-suite laundry, storage area, assigned underground heated parking stall & plenty of above-ground parking for visitors. This well-maintained building is a short walk to the Hospital, shopping, restaurants, park, walking trails, public transportation & close access to Highway 16A. (id:63502)
Initia Real Estate
8403 5 Av Sw
Edmonton, Alberta
Very rare property has come on to the market! Large 2 story walk-out backing onto one of the nicest ponds in South Edmonton!! Location location location. 5 mins to South Edmonton Common and the Anthony Henday. All shopping within a few mins. Private cul-e-sac HUGE lot (609.2 meters- 6557.37 sq ft). School, parks, playgrounds and shopping can be walked to. Large open concept kitchen and dining room overlooking a very serene private view. Watch the ducks and song birds from your dinning room table and decks. 4 large bedrooms, 4 bathrooms and a separate entrance to the basement make this home potentially profitable. New roof & carpet. Tall walls in the bonus room and front foyer give a grand feel to the home. Main floor laundry room and an oversized (22.6 ft x 21.3 ft) garage are convenient just off the kitchen. 2 cozy Gas fireplaces! Primary bedroom has a sitting area, huge walk-in closet and an ensuite with a make-up desk. Quiet neighourhood near all amenities. (id:63502)
RE/MAX Real Estate
#2 49505 Rr 80
Rural Brazeau County, Alberta
4-Acre Corner Lot in The Ranch Subdivision in beautiful Brazeau County! This spacious corner parcel is located in The Ranch, one of Brazeau County’s most desirable country residential subdivisions. Situated just off pavement, this lot offers easy, fully paved access into town, making it ideal for anyone seeking the peace of country living without sacrificing convenience. Property Features: Spacious 4-acre corner lot, Located in The Ranch...an upscale, country residential neighbourhood. Paved road access all the way to the subdivision... Power at the lot & natural gas prepaid. This is a great opportunity to build in a beautiful, well-established area known for its quiet surroundings, quality homes, & strong sense of community. So whether you’re planning your forever home or looking to invest, this property checks all the boxes. Located in the heart of Brazeau County, The Ranch offers the best of both worlds, country space w/ town access just minutes away. 5 lots to choose from here! (id:63502)
RE/MAX Vision Realty
102 49505 Rr 80
Rural Brazeau County, Alberta
4-Acre Corner Lot at The Ranch...Upscale Country living close to town! Welcome to The Ranch, an exclusive country residential subdivision in the heart of Brazeau County. This 4-acre corner parcel offers the perfect mix of rural charm & urban convenience, ideally situated just off the pavement with easy, fully paved access to Drayton Valley. Property Highlights: Prime corner lot location... Natural gas prepaid & power to the property... Paved roads close to your driveway. Only 5 lots remaining in this upscale neighbourhood. surrounded by quality homes on spacious acreages. So whether you're looking to build your dream home or invest in a premium parcel of land, this property offers outstanding value in a peaceful, scenic setting. Enjoy the privacy of country living with all the amenities of town just minutes away. The Ranch is known for its high standards, large lots, & welcoming community feel. Here is your chance to become a part of this sought-after subdivision. Your country estate awaits. (id:63502)
RE/MAX Vision Realty
42128 Twp Rd 620
Rural Bonnyville M.d., Alberta
9.75 ACRES with a 4 level split family home containing: 4 bedrooms, 2 full bathrooms and 1 half bath. Basement undeveloped with the potential for an exterior door to outside! PLUS there is an attached, insulated garage! Make this your forever property! Tons of potential! Waiting and ready to be completed as a new owner wishes! There is a natural gas furnace, power, bored well and septic system is a tank with open discharge. Buy it, take possession and make it yours! PROPERTY AND ALL EXISTING CONTENTS ARE BEING SOLD AS IS, WHERE IS. NO WARRANTIES, GUARANTEES OR REPRESENTATIONS. (id:63502)
Century 21 Lakeland Real Estate
12410 90 St Nw
Edmonton, Alberta
Welcome to the mature community of Delton! This charming and well-maintained home offers 750 square feet of comfortable living, making it perfect for first-time buyers. Step inside to find hardwood floors, an updated kitchen with stainless steel appliances, newer windows, and a newer roof for peace of mind. The main floor features 2 cozy bedrooms and a full bath, while the finished basement adds a spacious rec room for extra living space. Outside, you’ll love the large wrap-around deck with gazebo, perfect for summer BBQs and entertaining. The fully fenced yard provides plenty of room for kids, pets, or gardening, and the single detached garage adds convenience. With a large yard, recent updates, and a welcoming layout, this home offers excellent value in a central location, close to schools, shopping, and public transit. A fantastic opportunity to get into home ownership with nothing to do but move in and enjoy! (id:63502)
Maxwell Devonshire Realty
11438 97 St Nw
Edmonton, Alberta
NO CONDO FEES. ATTENTION INVESTORS! Welcome to this wonderful 2 Storey half duplex home. Located in the nieghborhood of Spruce Avenue close to all amenities, Commonwealth Stadium, Royal Alex & Glenrose Hospital, NAIT, Kingsway Mall, City Center Airport, & MORE! You're also minutes from City Center, Chinatown & Little Italy! This home offers 3 bedrooms, family room, 3.5 baths, option for legal secondary suite in the basement with side door entry. The main floor has a great layout with 1 bedroom plus ensuite, generous sized living room, kitchen w/ granite island & SS Appliances, 2 piece bath, & hardwood flooring throughout. The upstairs offers 2 bedrooms, family room, 3 piece bath, & 4 piece ensuite bathroom in the primary bedroom. The basement is drywalled and has rough in plumbing for you to complete or legal basement suite or leisure area. Bonus new Napolian furnace & Ac Included. Park in the double garage & enjoy the fenced in backyard. This is a perfect investment opportunity to live in or rent out. (id:63502)
Century 21 Masters
#205 10130 114 St Nw
Edmonton, Alberta
Hudson House is a wonderful complex with a solid reputation. Location is ideal, offering numerous amenities within walking distance and public transit directly across the street. The floor plan of this 2 bedroom 2 full bath condo is outstanding. Having bedrooms on opposite ends of the suite lend well to those wishing to take on a room mate or hosting guests. Renovations included removing one kitchen wall to create that desired open concept. Living room is large and offers great flexibility for furniture placement. Key features include: low maintenance hard surface flooring throughout, Gas fireplace, central air conditioning, Stainless appliances, durable coring countertops, 2 large storage rooms with one designated to insuite laundry, Gas BBQ connection on spacious 26.5 foot X 6 foot patio equipped with privacy screens. Common area finishes are done to high standards using quality and timeless materials. They include, Indoor and outdoor social rooms, Guest suite and gym. Minor virtual staging used. (id:63502)
RE/MAX Real Estate
2015 Price Ld Sw
Edmonton, Alberta
This beautifully maintained 2-storey home in Paisley boasts 2527 sq. ft. of above-grade living space, featuring 9' ceilings, 3 bedrooms, 2.5 baths, and a double Attached garage. As you enter, you're greeted by a spacious foyer leading to a bright living room and dining area. The kitchen boasts built-in SS appliances, quartz countertops, a 6' x 6' island, and spacious pantry. A 2-pc bath completes the main floor. Upstairs, you'll find a bonus room, 3 spacious bedrooms and a 4-pc shared bath, with the primary bedroom featuring a walk-in closet and a spa-inspired 5-pc ensuite. The unfinished basement offers endless possibilities for customization. This home offers privacy, comfort, and a park-like setting, with only one neighbor, a park behind, a walkway beside, and easy access to Anthony Henday Drive and the airport—a truly wonderful place to call home! (id:63502)
Century 21 Masters
1527 67 St Sw
Edmonton, Alberta
2 BASEMENT ALERT( 2 BEDROOM & 1 Full BEDROOM). Welcome To This Beautiful and Well Maintained Property Located in SW community of Sunset valley estates in Summerside. This Property offers more than 2250 sqft with 7 Bedrooms and 5 Bathrooms. At the Entrance you are welcomed by Open to Below And Beautiful feature wall. Main floor Offers 4 Bedrooms and 3 Full Bathrooms. This property offers high ceilings on main floor and 9 feet in the basement. Main floor offers an open concept which is completed by 2 Dining Areas, 2 Living Areas. Main Floor offers an extended kitchen and SPICE KITCHEN which comes with quartz countertop and lots of cabinets. This PROPERTY OFFERS TWO SECONDARY SUITES. ONE WHICH COMES WITH SECOND KITCHEN, 2 BEDROOMS, FULL BATHROOM AND SIDE ENTRANCE. SECOND ONE IS A IN LAW SUITE WHICH OFFERS ONE BEDROOM AND FULL BATHROOM AND SPACIOUS LIVING AREA. Backyard is fully landscaped and there is no neighbour at the back. MUST SEE.... (id:63502)
Initia Real Estate
