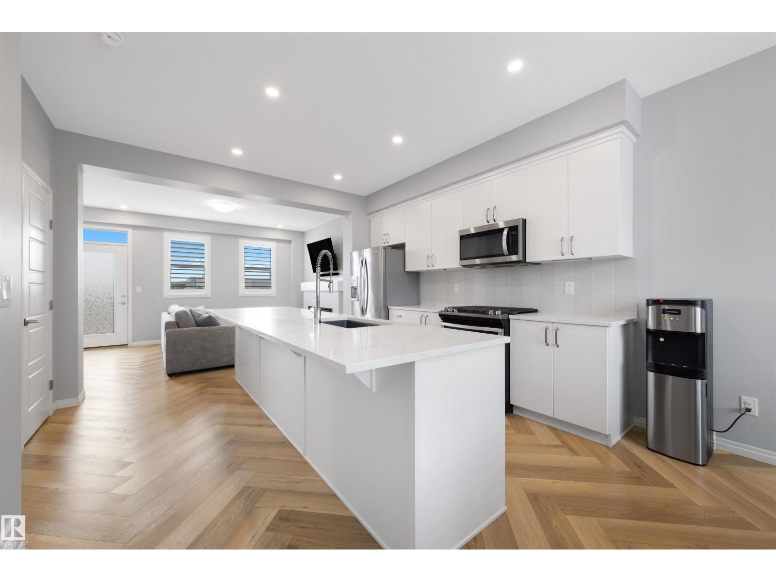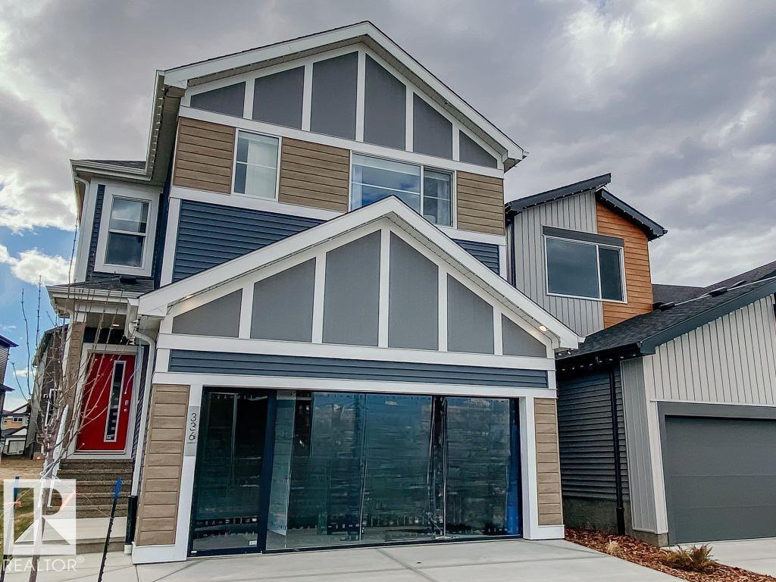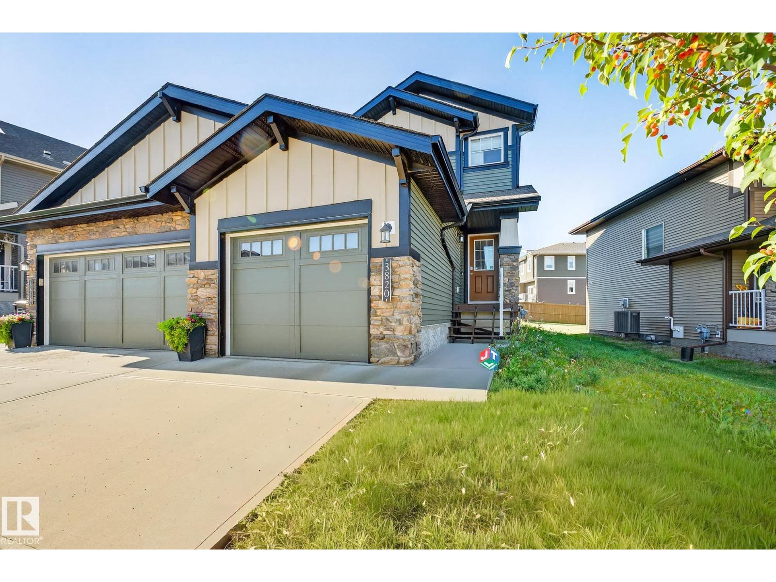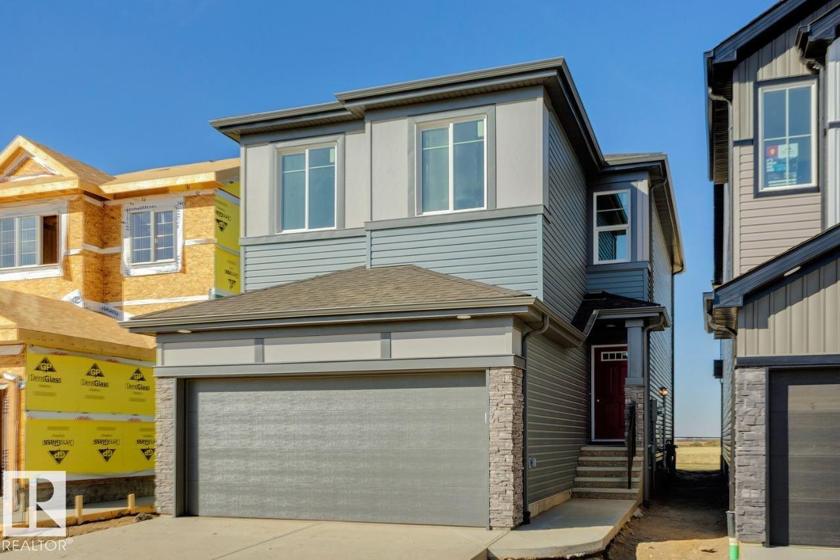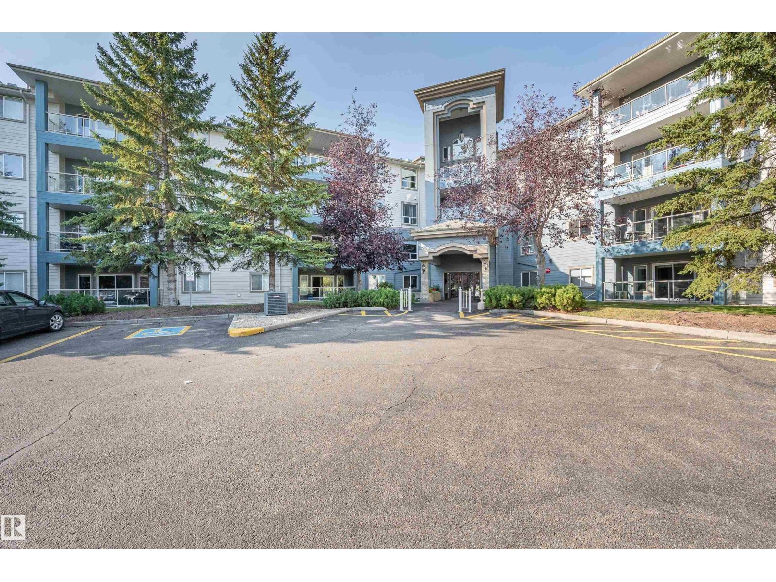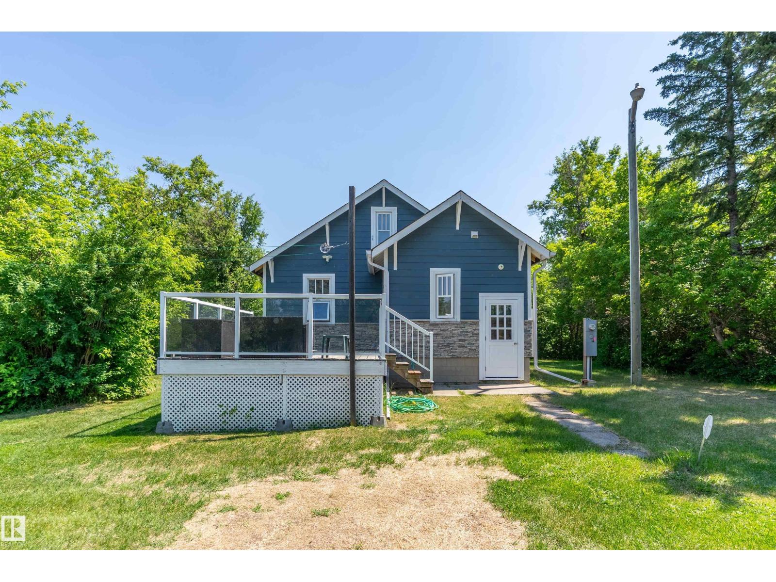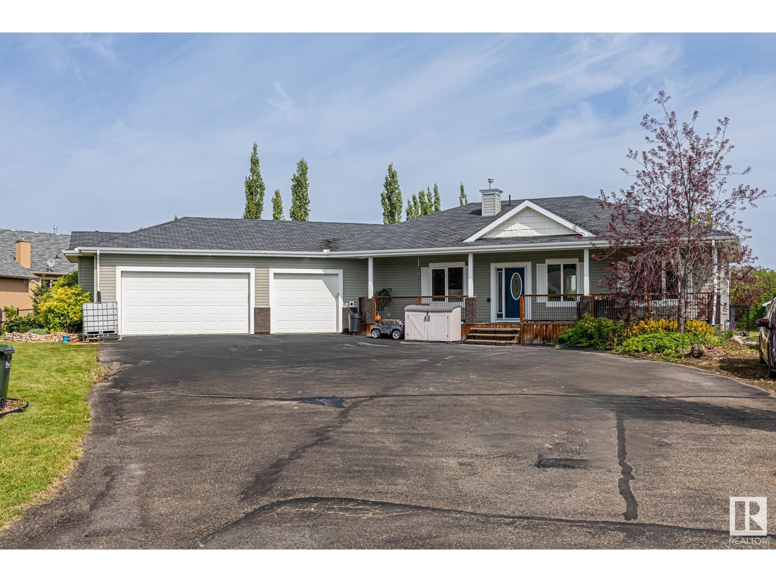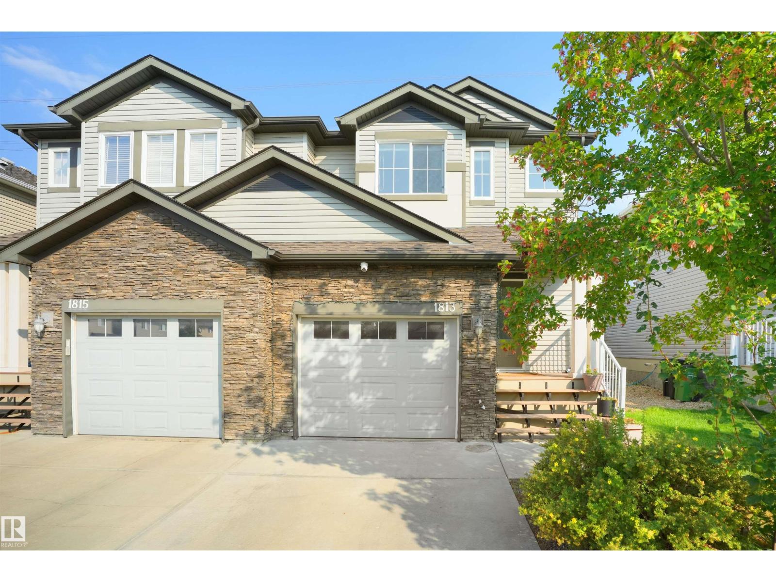#95 2072 Wonnacott Wy Sw
Edmonton, Alberta
Better than new and thoughtfully designed for modern family living, this immaculate Walker townhome with central air-conditioning blends style and comfort with ease. A main-floor office with direct entry from the double attached garage makes working from home effortless. The heart of the home is a crisp white kitchen with stone countertops throughout, a generous island with seating, stainless-steel appliance package, and sleek pot lighting. Herringbone wood floors run seamlessly through the living spaces, while ceramic tile in the baths and the absence of carpet lend a clean, timeless appeal. The living area, warmed by an electric fireplace, opens to a deck with a gas BBQ line and serene views of the soccer field and park beyond. Upstairs, three bedrooms and two-and-a-half baths include a primary suite with walk-in closet and three-piece ensuite. Meticulously maintained and move-in ready, this home makes everyday living feel elevated. (id:63502)
Sotheby's International Realty Canada
7111 50a Av
Beaumont, Alberta
Beautifully designed 2-storey home offering over 2,400 sq.ft. of functional living space. The main floor features 9 ft ceilings, a spacious den, full bathroom, and a central dining area. The kitchen is sure to impresses with a 9 ft island, ample cabinetry, and a window that allows you to overlook the south-facing backyard while washing dishes. An oversized walk-in pantry to keep you well stocked and organized, completes the kitchen. There is a central bonus room upstairs along with 2 spare bedrooms each with walk-in closets. At the rear of the home is a generous primary suite with a walk-in closet that connects directly to the laundry room. The ensuite features dual sinks, a free-standing tub, and a large tiled shower. Additional highlights include a garage with floor drain, EV charge rough in, a smart home package, back alley access if needed, and a family-friendly layout. This home blends space, light, and function in every detail. *Photos are for representation only. Colours and finishing may vary* (id:63502)
Century 21 All Stars Realty Ltd
149 Pierwyck Lo
Spruce Grove, Alberta
Welcome to this beautifully designed 1719 sq. ft. half duplex in the desirable community of Fenwyck, Spruce Grove – built with care and quality by Victory Homes. Featuring a double attached garage and extended driveway for added convenience. The main floor includes a versatile den and full bathroom, perfect for guests or a home office. The open-concept design showcases a striking open-to-above living room with an electric fireplace and large windows that bring in plenty of natural light. The kitchen offers a central island, ceiling-height cabinets, and sleek quartz countertops. Upstairs, enjoy the flexibility of a spacious bonus room – great for relaxing or entertainment. The primary suite features a 5-piece ensuite with double sinks, a tiled shower, separate tub, and walk-in closet. Two additional bedrooms, a 3-piece bathroom, and laundry complete the upper floor. With a separate side entrance to the basement and backing onto green space, this home is close to trails, schools, and everyday amenities. (id:63502)
RE/MAX Excellence
10936 Beaumaris Rd Nw
Edmonton, Alberta
Visit the Listing Brokerage (and/or listing REALTOR®) website to obtain additional information. This 1182 square foot, 2 storey duplex features 3 upper bedrooms, a 4pc bath on the upper floor and a half bath on the main floor. The Main floor boasts a large kitchen, dining room and a large living room. There is also a separate entrance from the backyard into the home. The finished basement features a large rec room as well as the laundry. It has a large fenced backyard. (id:63502)
Honestdoor Inc
3820 Weidle Cr Sw
Edmonton, Alberta
Welcome to 3820 Weidle Crescent, Edmonton in the sought-after community of Walker. This modern 2-storey half duplex with attached garage offers 3 bedrooms, 2.5 bathrooms, and over 1,272 sq. ft. of living space. The bright, open-concept main floor features a spacious living room, dining area, and kitchen with plenty of cabinets and modern appliances. Upstairs you’ll find a primary suite with walk-in closet and ensuite, plus two more bedrooms and a full bath. The basement is open and ready for development, giving you room to grow. Enjoy a Southwest backyard, paved driveway, and an attached single garage for convenience. Built in 2017, this home is close to schools, parks, playgrounds, shopping, and transit—perfect for families and first-time buyers. Move-in ready and a great opportunity to own a home for sale in Walker Edmonton! (id:63502)
Liv Real Estate
282 Lodge Pole Pl
Leduc, Alberta
The Aera model offers over 1,860 sq ft with 3 bedrooms, 2.5 bathrooms, and a versatile bonus room, creating the perfect balance of comfort and function. With a side entrance, this home offers future development potential and layout flexibility. The open-concept main floor enhances flow between living, dining, and kitchen spaces, ideal for both everyday life and entertaining. Located in the welcoming Woodbend community, with access to green spaces, trails, and local amenities. Photos are representative. (id:63502)
Bode
#302 70 Crystal Ln
Sherwood Park, Alberta
55 PLUS COMPLEX( not just a condo, this is a community!)..OVER 1100 SQ FT, 2 BED/2FULL BATH...AIR CONDITIONED...CAR WASH BAY...UNDERGROUND PARKING...GUEST SUITE/WOODWORKING ROOM/REC ROOM/PARTY ROOM/CRAFT ROOM...WOW!....~!WELCOME HOME!.. Welcome Home to Heritage Park Place! This sought-after 55+ community delivers the lifestyle you’ve been looking for — EAST FACING PATIO for that warm sun to start the day:) comfort, convenience, and room to truly enjoy it all. Inside, you’ll love the open-concept design with over 1,100 sq. ft. of living space. ( NEW VINYL PLANK ) The kitchen serves up tons of counter + cupboard space, flowing seamlessly into the bright dining and living room. Step out onto your east-facing balcony and soak up the views. The primary suite is a retreat of its own with a walk-through closet and private 3-pc ensuite, while guests will appreciate the full 4-pc bathroom. Add in in-suite laundry, extra storage (plus your own secure storage unit on the same floor). (id:63502)
RE/MAX Elite
26114 Twp Road 490
Rural Leduc County, Alberta
Start your acreage life here, whether you’re building a family, a business, or both. This updated 1924 home offers 1 bedroom + loft and 1 bath, with hickory kitchen cabinets, stainless appliances, gas stove, 2024 septic, new shingles, triple-pane windows, Hardy board siding, and updated electrical. It’s a perfect starter home on 12 acres, with space to expand when the time is right. For trade or small business, the heated 40x60 shop with 220V power, compressor hook ups and radiant heat, is ready to work. Multiple powered outbuildings, 2 RV hookups, and a powered chicken coop/garage add even more flexibility. Lifestyle features include a large front deck, back patio, firepit, and garden area. Just 3 min to QE2, 10 min to Leduc, and 20 min to Edmonton. it’s the best of country life with city convenience. Build equity, grow your family, and run your business all from one property (id:63502)
Real Broker
#38 53017 Rge Road 223
Rural Strathcona County, Alberta
Executive bungalow in prestigious Habitat Acres, just minutes from Sherwood Park. This 4-bedroom, 2.5-bath home features a triple heated garage and inviting front verandah. The kitchen offers quartz countertops, stainless steel appliances, ample cabinetry, and an island overlooking the dining area. A cozy gas fireplace anchors the living room, while the primary suite includes a walk-in closet and spa-like ensuite with soaker tub. A sunny flex room, large mudroom, and guest bath complete the main floor. The fully finished basement boasts a spacious rec room, two bedrooms with walk-in closets, a 4-piece bath, and a large laundry room with storage. Enjoy the tranquility of a fenced, landscaped 0.75-acre lot with a maintenance-free deck and fire pit—all with the convenience of being close to city amenities. Move-in ready! (id:63502)
Century 21 Masters
#326 111 Edwards Dr Sw
Edmonton, Alberta
Fantastic opportunity for first-time buyers!! This well-designed just under 1000 sq ft unit offers 2 bedroom, 2 bathroom, a bright and functional layout with an open-concept living space. The spacious primary suite features a walk-in closet and full ensuite, while the second bedroom and bathroom are ideally situated for privacy—perfect for roommates, guests, or a home office. Enjoy the convenience of in-suite laundry and a titled parking stall. The building is ideally located with public transit right at your doorstep, plus schools, shopping, and easy access to Anthony Henday just minutes away. If you’re looking to own your first home, this condo is move-in ready and waiting for you! (id:63502)
Exp Realty
147 Pierwyck Lo
Spruce Grove, Alberta
Welcome to this stunning 1726 sq. ft. half duplex in the sought-after community of Fenwyck, Spruce Grove – masterfully crafted by Victory Homes. Double attached garage with oversized driveway. Main floor den with full bathroom. The open-concept layout is highlighted by the open-to-above living room, complete with an electric fireplace with feature wall and large windows that flood the space with natural light. Kitchen with central island, ceiling-height cabinets and quartz countertops. Upstairs, enjoy the added comfort of a bonus room, ideal for family lounging or a media area. The spacious primary suite includes a 5-piece ensuite with a double vanity, tiled shower, bathtub, and complete with a walk-in closet. Additional 2 well-sized bedrooms, a 3-piece bathroom, and laundry complete this floor. Separate side entrance to the basement. Backing onto green space. Close to amenities. (id:63502)
RE/MAX Excellence
1813 28 St Nw
Edmonton, Alberta
BRIGHT AND INVITING DUPLEX BACKING ONTO A SCENIC WALKING PATH that connects you to RESTAURANTS and BEAUTIFUL COMMUNITY PARKS. This home is METICULOUSLY MAINTAINED and features a BRAND-NEW FURNACE (2024) for efficient heating and airflow. SPACIOUS LAYOUT with plenty of room for a GROWING FAMILY. Excellent SCHOOLS, SPORTS and RECREATION FACILITIES nearby. FINISHED DECK overlooking a LARGE BACKYARD – perfect for KIDS and PETS to run and play. CONVENIENT LOCATION with easy access to GROCERY STORES, SHOPPING, and MAJOR ROADWAYS for a quick commute anywhere in the city. A FANTASTIC OPPORTUNITY to own in a VIBRANT, FAMILY-FRIENDLY COMMUNITY! (id:63502)
Maxwell Polaris
