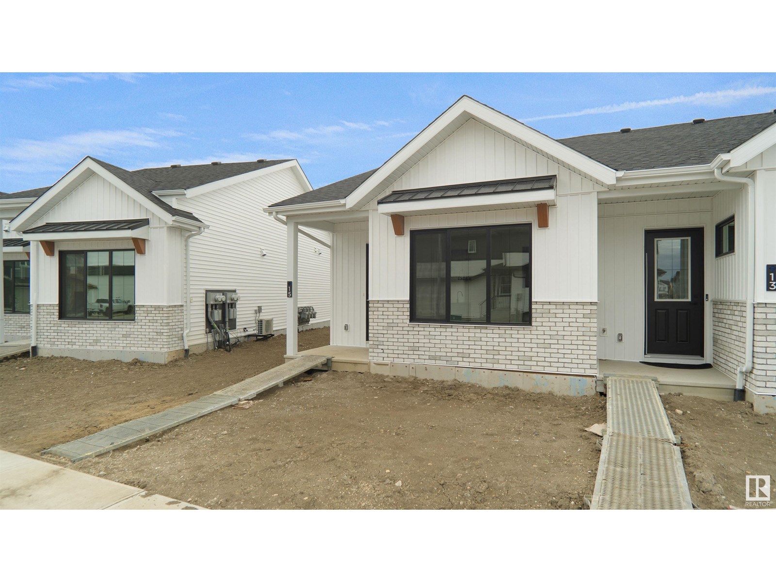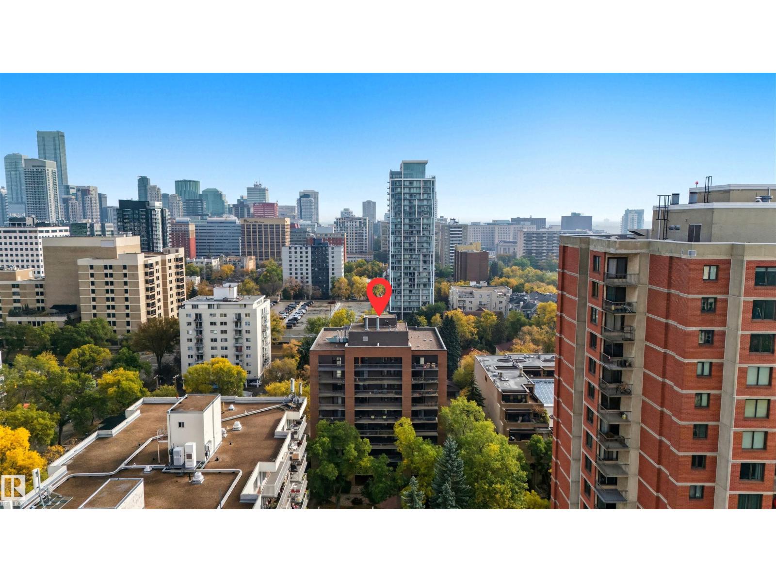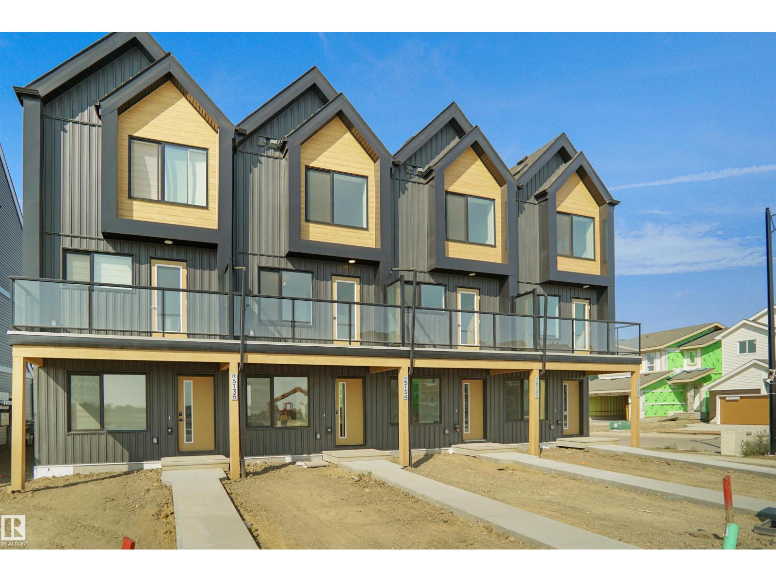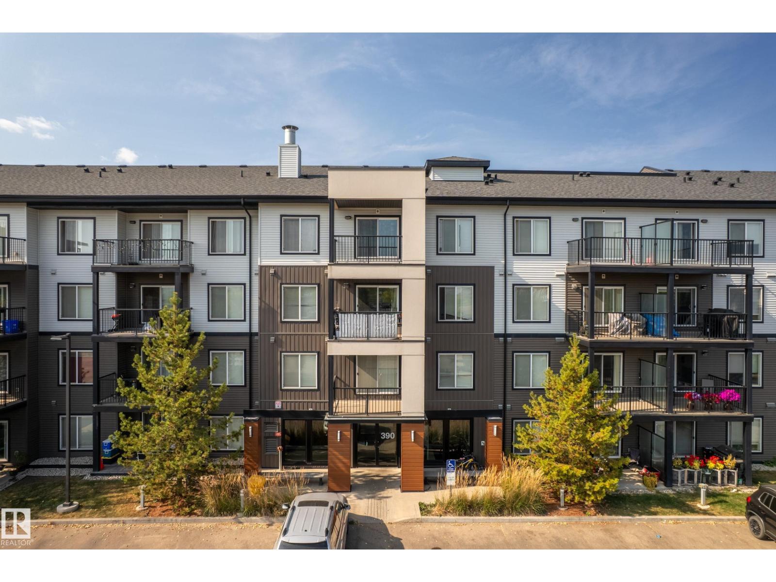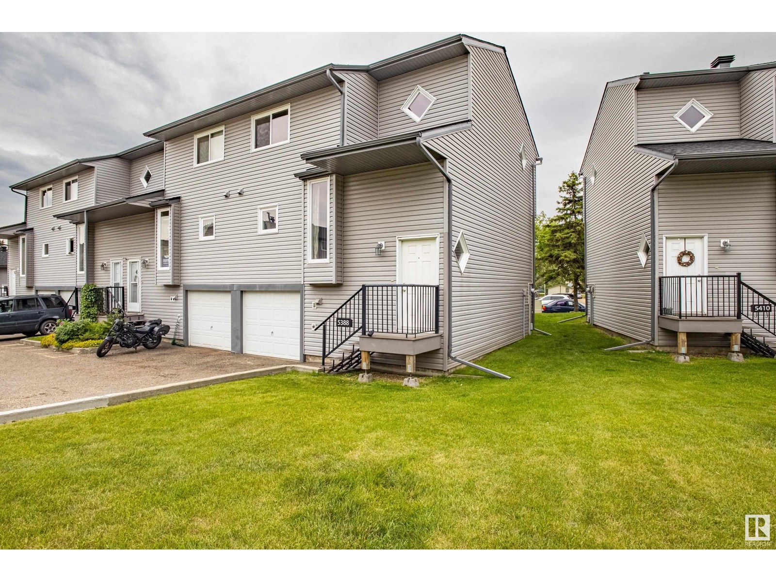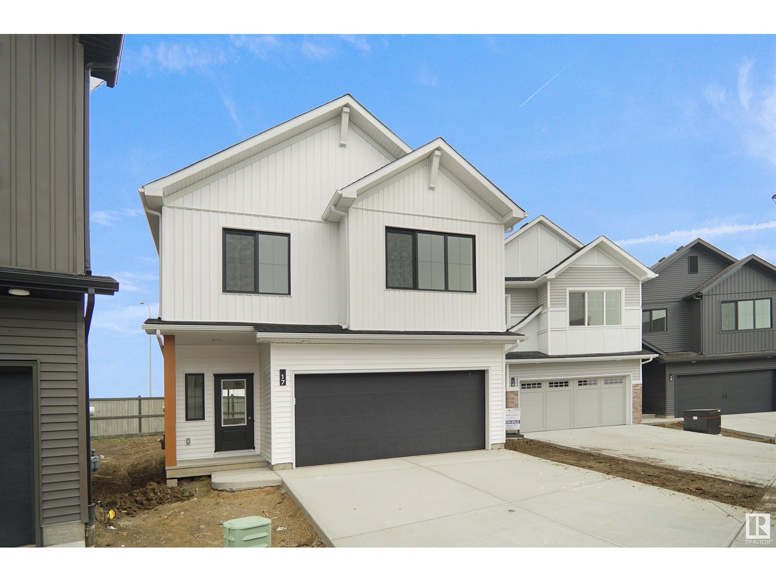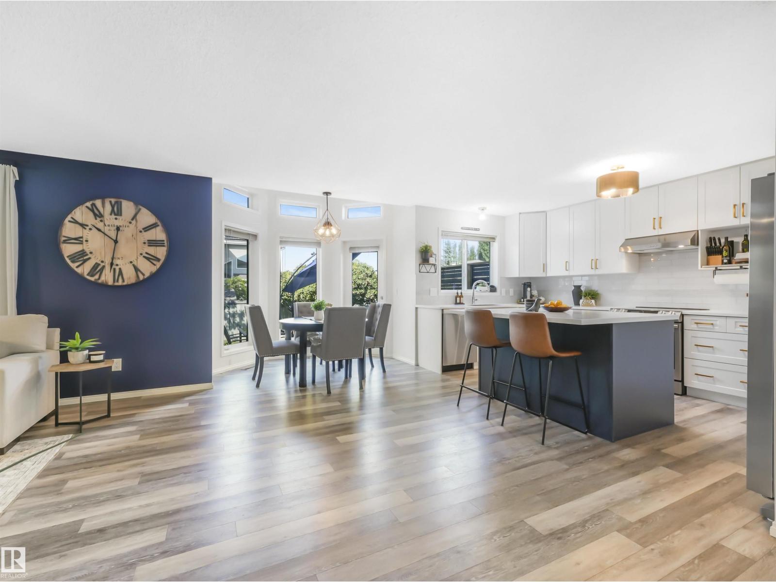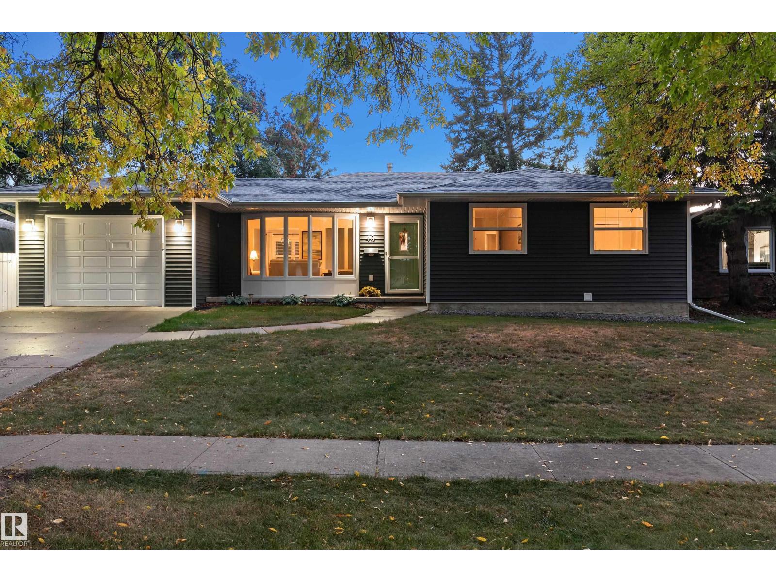20605 42 Av Nw
Edmonton, Alberta
NO CONDO FEES and AMAZING VALUE! You read that right welcome to this brand new townhouse unit the “Canmore” Built by StreetSide Developments and is located in one of Edmonton's newest premier communities of Edgemont. With just over 900 square Feet, front and back yard is landscaped, fully fenced , deck and a double detached garage, this opportunity is perfect for a young family or young couple. This bungalow comes complete with upgraded Vinyl plank flooring throughout the great room and the kitchen. Highlighted in your new kitchen are upgraded cabinets, upgraded counter tops and a tile back splash. This home has a large primary suite with a 3 piece ensuite. Perfect for a first time buyer or for a retired couple. *** Home is under construction and will be complete by July so the photos used are from the same style home by colors may vary *** (id:63502)
Royal LePage Arteam Realty
5105 51 Av
Mayerthorpe, Alberta
28,000 sq ft fenced commercial lot with storage buildings located in the town of Mayerthorpe just off Hwy 22. Prime location with gate access on east and west side of property. Affordable opportunity for secure storage yard with highway tractor accessibility. Large overhead street yard light for 24/7 visibility. Main buildings require renovations. Fencing and gates functional but need repair. Additional 26x26 storage building on concrete slab + ATCO trailers. To be sold as is, GST applicable on purchase price. (id:63502)
Sunnyside Realty Ltd
12250 143 Av Nw
Edmonton, Alberta
Welcome to this charming A-frame bungalow located on a quiet cul-de-sac in the desirable community of Carlisle. This well-maintained home sits on a huge pie lot with a stunning, bright backyard oasis perfect for entertaining. Step inside to an open floor plan with a total of 5 bedrooms, including 3 on the main floor, and 2 full bathrooms—one of which is an ensuite. The living space extends into a gorgeous 4-season solarium, updated with new windows in 2018 and heated with its own furnace, providing a tranquil retreat year-round. The property also features a convenient side deck with an awning, a double attached garage with a 220V plug, and a central vacuum system. With quick access to major routes, you're just minutes from schools, parks, and all the shopping and amenities you could need. This is a truly remarkable family home waiting for you. (id:63502)
Rimrock Real Estate
2917 16 A Av Nw
Edmonton, Alberta
This 2014 pace Setter built home in Laurel awaits you.Its 1400 SQ FT Beautiful home nestled within the heart of Laurel Crossing.This two STORY haven offers, Perfectly functional layout for a mid size family. This home has recently received $50k upgrades that include, Beautiful high grade Laminate flooring, high quality carpet from stairs to the entire upper floor, New paint throughout the house plus bathroom upgrades. This home comes with SS SAMSUNG Appliances, modern window coverings, South facing yard,decent size Sundeck plus much much more. K-9 School at walking distance,Shopping near by, Laurel is one of the newest of all thriving SE communities of Edmonton. with quick access to Anthony Henday,Whitemud and other arterial streets. (id:63502)
RE/MAX River City
64 Greenwood Wy
Sherwood Park, Alberta
Welcome to this updated bi-level with a double ATTACHED garage in the beautiful mature neighbourhood in Maplegrove! Main floor features a cozy living room, a partially open kitchen and a dining room with access to the deck. There is a primary bedroom with a 2 piece ensuite as well as two additional bedrooms to complete the main floor. Basement features a second kitchen, massive flex room, a 4 piece bath and a large rec room. Basement has a separate entrance and the potential to converting into a suite. Upgraded vinyl plank throughout. Enjoy the large south facing backyard, perfect for a garden, for kids to play and barbecue's. Walking distance to Roasti & Everyday food co. This home has so many potentials whether this if your first home, you are starting a family, or looking for an investment you don't want to miss this one! (id:63502)
Royal LePage Prestige Realty
#602 9929 113 St Nw
Edmonton, Alberta
This is Unit #602 at 9929 113 Street, where downtown convenience meets comfortable living. ALL FURNITURE INCLUDED IN SALE!! This bright and inviting two-bedroom, two-bathroom condo offers a thoughtful layout with a spacious lounge area, perfect for unwinding at the end of the day or hosting family and friends. The west-facing windows fill the home with natural light and evening sunsets, creating a warm and welcoming atmosphere year-round. With its balance of functionality and comfort, this condo is ideal for a variety of lifestyles — from first-time buyers looking for their first home, to investors seeking a solid opportunity, to those who appreciate the ease of a lock-and-leave lifestyle. Set in the heart of downtown, you’re steps from Edmonton’s river valley trails, boutique shops, restaurants, and easy transit options — everything you need is right at your doorstep. Discover a home that blends urban living with everyday comfort in one of Edmonton’s most desirable high-rise communities. (id:63502)
Rimrock Real Estate
5142 River's Edge Wy Nw
Edmonton, Alberta
NO CONDO FEES and AMAZING VALUE! You read that right. Welcome to this brand new townhouse unit, the Gabriel, built by StreetSide Developments. Located in the newest premier west end community of River’s Edge, this home is almost 1200 square feet and comes with front yard landscaping and a single oversized attached garage. A perfect opportunity for a young family or downsizers to get into a new home! Your main floor is complete with upgrade luxury vinyl plank flooring throughout the great room and the kitchen. The main entrance/ main floor has a large sized foyer with a 2 piece bathroom and an office / bedroom. Highlighted in your new kitchen are upgraded cabinets, upgraded counter tops and a tile back splash. The upper level has 2 bedrooms and 2 full bathrooms. *** Home is will be complete this week and the photos used are from the same exact model and colors may vary**** (id:63502)
Royal LePage Arteam Realty
#133 390 Windermere Rd Nw Nw
Edmonton, Alberta
Welcome to Windermere! This ground-floor 2 bedroom, 2 bathroom condo offers 805 sq ft of stylish, functional living. The open layout features a modern kitchen with white cabinetry, granite countertops, stainless steel appliances, pantry, and a brand-new fridge. The spacious primary bedroom includes a walk-in closet with built-ins and a full ensuite with tub and shower. A second bedroom, full bath, and in-suite laundry with extra storage add convenience. Enjoy your northwest-facing patio with plenty of visitor parking just outside your door. This unit comes with TWO titled parking stalls underground. Built in 2016 and move-in ready, this home is perfectly located near Windermere’s best restaurants, shops, fitness studios, and medical services. Steps from the river valley and River Ridge Golf Course, with quick access to Anthony Henday, Terwillegar Drive, and only 24 minutes to downtown. This condo has it all—comfort, location, and lifestyle! (id:63502)
Liv Real Estate
5388 38a Av Nw
Edmonton, Alberta
Beautifully Upgraded End Unit! Single Garage! Backs Onto Greenspace! Looking for a turnkey, affordable, and modern home? This renovated 1,150 sq ft, 3-bedroom, 1.5-bath townhouse in desirable Greenview is move-in ready! Recent upgrades include: New vinyl plank flooring on the main level, New carpet upstairs, Fresh paint throughout, Brand new stainless steel fridge and stove. Exterior improvements: siding, deck, windows, and shingles. Enjoy the open-concept main floor—perfect for hosting family and friends. Upstairs offers three spacious bedrooms and a renovated 4-piece bathroom with updated vanity top, faucet, and lighting. Convenient visitor parking nearby and easy access to Whitemud Drive, Grey Nuns Hospital, schools, golfing, shopping, and public transit. All major exterior work has been completed and condo fees remain reasonable at $344/month—a well-managed and budget-conscious complex. Don’t miss out—this one won’t last! (id:63502)
Maxwell Polaris
#19 19904 31 Av Nw
Edmonton, Alberta
*** WALK OUT BASEMENT BACKING THE RAVINE *** Welcome to StreetSide Developments newest product line, Urban Village at the Uplands in Riverview. These detached single family homes gives you the opportunity to purchase a brand new single family home for the price of a duplex. With only a handful of units, these homes are nestled in a private community that gives a family oriented village like feeling. From the superior floor plans to the superior designs, owning a unique family built home has never felt this good! It is located close to all amenities and easy access to major roads like Henday and 199st. A Village fee of 58 per month takes care of your roads snow removal, so you don’t have too! All you have to do is move in and enjoy your new home. This home comes with full landscaping front and back , fencing and a deck! *** Home is under construction and will be complete by February 2026, photos used are from the same style home but colors and finishings may vary *** (id:63502)
Royal LePage Arteam Realty
504 Byrne Cr Sw
Edmonton, Alberta
This move-in ready 5-bed, 3.5-bath home sits on a corner lot, blending practical design with thoughtful upgrades. The spacious main floor offers an office/den, gas fireplace, custom built-ins, fresh paint (2022/23), plus a mudroom w/California Closet. The kitchen features a new island (2022), brand-new full-size fridge & freezer (2025), California Closet pantry (2024), and newer appliances (dishwasher, stove & microwave 2022). Upstairs has 4 bedrooms, incl. a versatile bonus/flex room, and a primary suite w/ dual raised vanity, soaker tub & walk-in shower. All upstairs closets upgraded w/ California systems (2024). The basement has a large family room, 2nd gas fireplace, guest bedroom & 4-pc bath. Notable updates: wireless washer/dryer (2023), furnace (2019), serviced AC (2025), door/cabinet hardware & paint (2024/25), switches/plugs (2021–24), extensive landscaping w/ shed $16k (2024), and new 2-tier deck $20k (2025). Double garage & irrigation. Steps from trails, schools & amenities–a rare turnkey find! (id:63502)
Real Broker
40 Fernwood Cr
St. Albert, Alberta
Welcome to this RENOVATED BUNGALOW nestled in the ESTABLISHED community of Forest Lawn, on a QUIET street w/FULL MATURE TREES + backing onto a LARGE GREEN SPACE - This home has 2,388.6 Sq Ft of Developed space w/4 Bedrooms, 2 full baths, an OVERSIZED Single attached garage. Nearly $80,000 in renovations, the house is MOVE-IN-READY!! The Living room is BRIGHT + AIRY w/a LARGE BAY WINDOW + a dining room to host family and friends for meals. The MODERN + SPACIOUS Galley Kitchen has WHITE Cabinets, QUARTZ Counters, + UPDATED Appliances. A BREAKFAST NOOK for quick, casual meals. Enjoy the COZY Family room w/a STONE F/P w/Built-ins + Access to the backyard. The Primary suite, 2nd + 3rd bedroom, sits next to the RENOVATED 4 pc bathroom. Downstairs, you'll find a SPACIOUS REC ROOM + FAMILY ROOM. The 4th bedroom has a W.I.C. and sits next to a 3 pc bathroom. Outside is a private + lush outdoor space w/ 2 patio spaces + room for the kids and animals to play!! Notable updates: Siding + Roof(2016), Windows(2022). (id:63502)
RE/MAX House Of Real Estate
