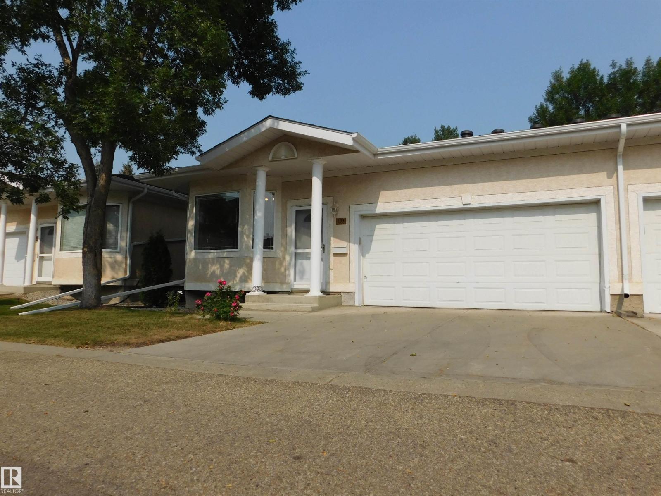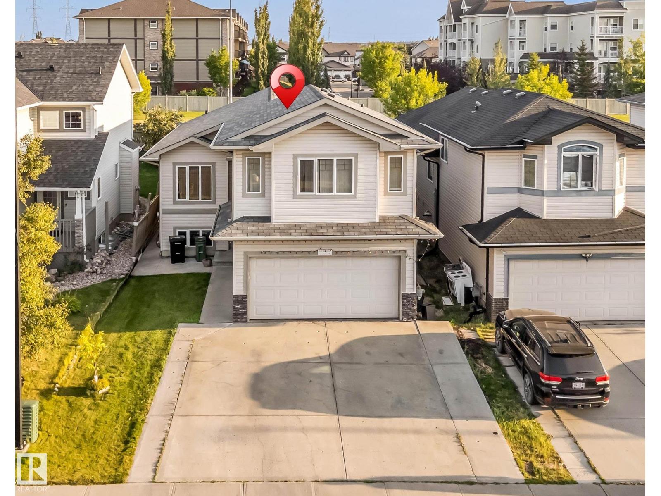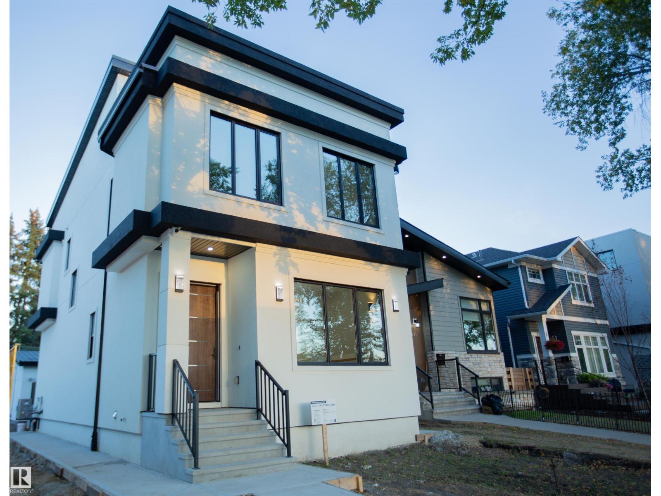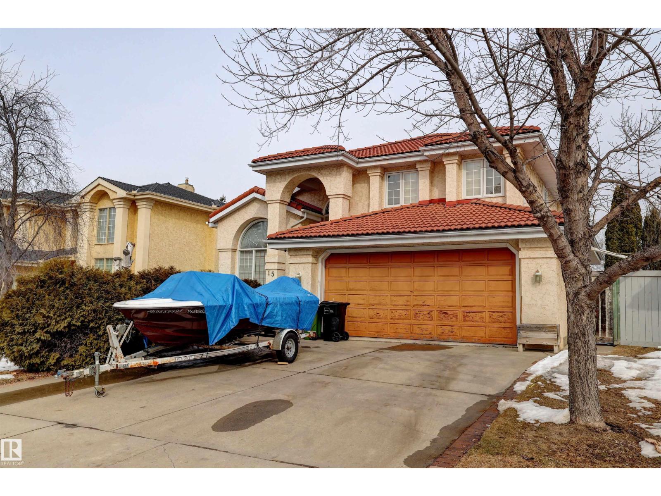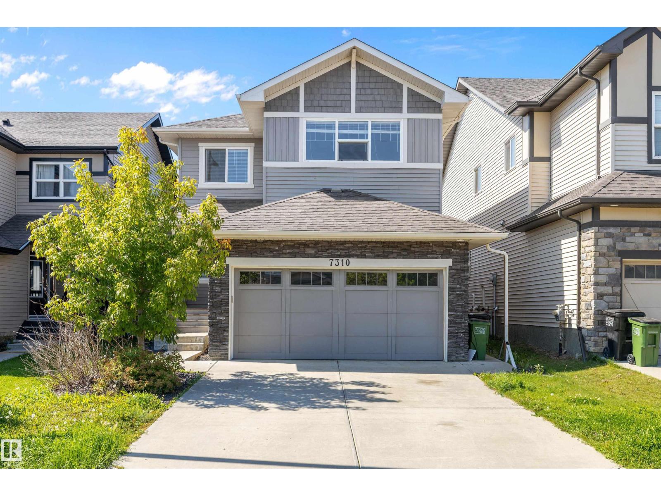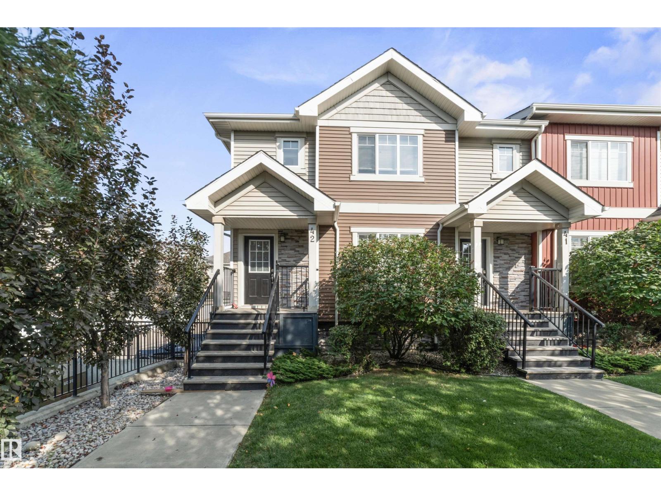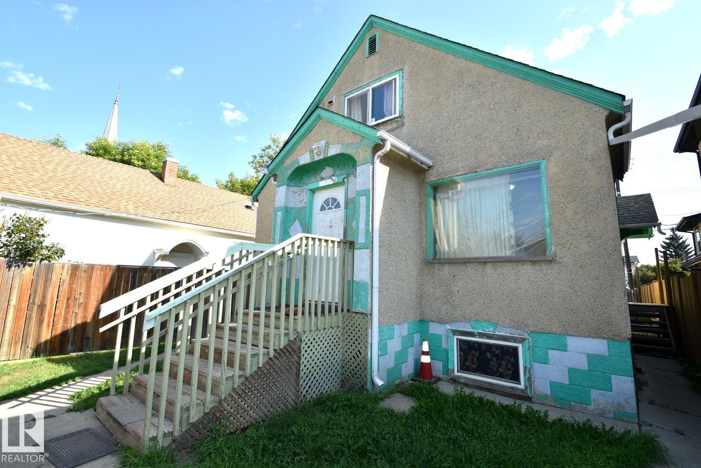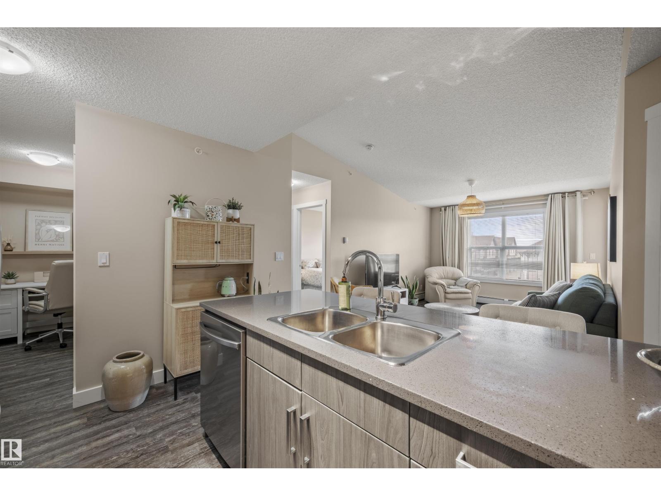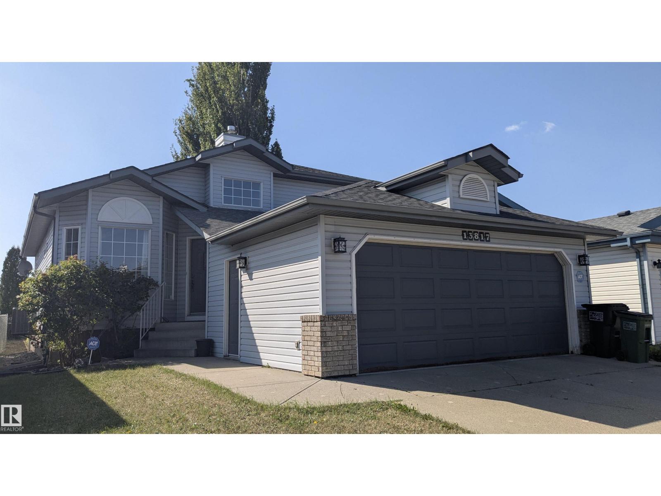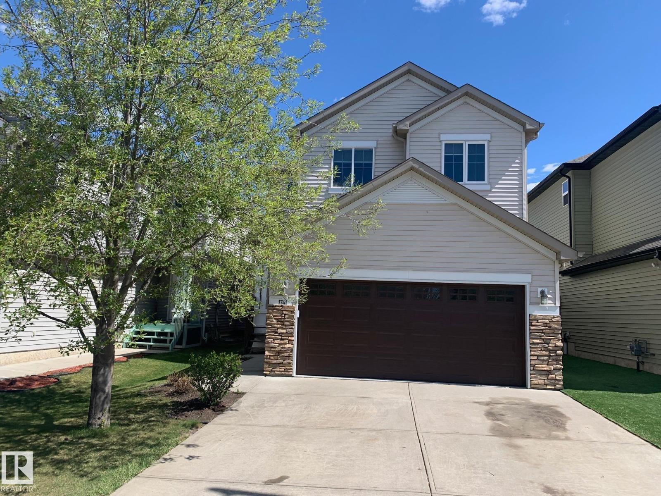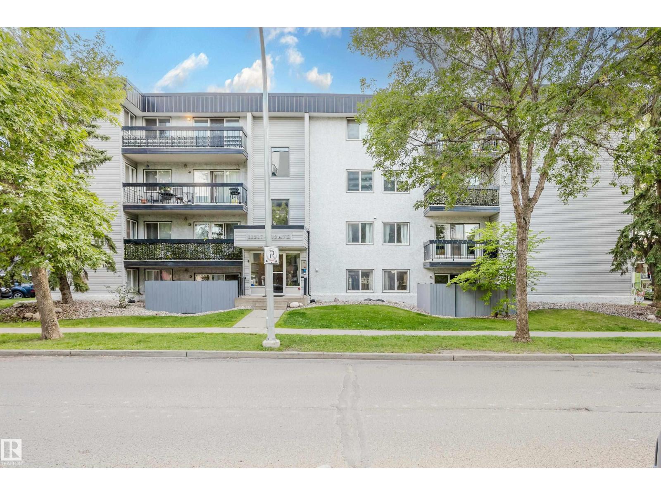150 West Railway St Nw
Edmonton, Alberta
An exceptional opportunity to own 14 acres within Edmonton city limits, complete with a private residence and strong redevelopment potential. This rare property offers space, privacy, and long-term upside. With a Neighborhood Area Structure Plan already in place, it’s both an excellent holding and an immediate lifestyle choice. The land combines mature trees, wetlands, and open areas, creating endless options for recreation, storage, expansion, or a home-based business. The beautifully renovated residence is move-in ready, with generous bedrooms and additional office space. Ideally located with quick access to Anthony Henday, 23rd Avenue, 17th Street, the Meadows Community Recreation Center, shopping, schools, restaurants, and grocery stores. Whether you’re seeking a private estate, space for your business, or a strategic investment, this property offers it all. (id:63502)
Maxwell Devonshire Realty
103 Falconer Co Nw Nw
Edmonton, Alberta
Highly sought-after 45+ community of Villas of Riverbend, this half-duplex bungalow condo offers 1267 sqft + 853sqft fully finished Bsmt & double attached garage. Just steps from Riverbend Square, the Library, Safeway & a variety of shops & amenities. With vaulted ceilings, comfort & convenience and features a lots of windows, granite counters & spacious eating area. The formal dining room & inviting living room, complete with a cozy gas fireplace, provide ideal spaces for entertaining and relaxation. Facing South West with abundant natural light. The main floor has 2 bedrooms & 2 full baths. The primary suite includes both a walk-in closet & a standard closet and a 3 pc ensuite with a large shower. A laundry area & direct garage access add to the home’s practicality. The fully finished basement features high ceiling, a generous rec room, 2 oversized bedrooms & newer carpeting a 4 pc bath. The double attached garage has shelving included. This well maintained home is move in ready. Make the move today! (id:63502)
Century 21 Leading
3015 24 Av Nw
Edmonton, Alberta
**SILVER-BERRY**SOUTH EDMONTON**FINISHED BASEMENT**Nestled in a family-friendly NW Edmonton community, 3015 24 Ave NW is a stunning property offering both luxurious space and an unbeatable location. This beautifully designed home boasts over 1,700 sq ft of above grade living space, featuring a modern kitchen, a dedicated office, and a spacious primary suite with a walk-in closet and ensuite. The fully developed basement includes a massive rec room, three additional bedrooms, and a kitchenette, perfect for extended family or potential rental income. Step outside to your private backyard oasis, ideal for summer barbecues and peaceful relaxation. The property is perfectly positioned just moments from parks, playgrounds, and green spaces, providing endless outdoor recreation. Families will appreciate the proximity to top-rated schools, while convenient access to shopping centres and efficient transit routes ensures everything you need is within easy reach. (id:63502)
Nationwide Realty Corp
9127 143 St Nw
Edmonton, Alberta
Experience refined living in the heart of Parkview community. Just steps from Parkview school, this brand-new 3,100 sq. ft. custom home blends striking design with thoughtful functionality. With 5 bedrooms and 5 baths, including a rare 4-bedroom second level, it’s the perfect balance of family comfort and modern luxury. The main floor boasts soaring 10’ ceilings, an elegant living room with designer fireplace, and a chef’s kitchen with premium stainless appliances, expansive island, and custom cabinetry framed by triple-pane windows. An architectural open-rise hardwood staircase leads to the upper level where the primary retreat showcases a spa-inspired ensuite with soaker tub, glass shower, and dual sinks. The third floor is an entertainer’s dream with wet bar, 2-pc bath, a rooftop patio with gas line for unforgettable evenings. The finished basement offers a spacious family room with fireplace, a 5th bedroom, and a 4 p/c bath. Complete with A/C, a heat pump, a metal roof, and a double detached garage. (id:63502)
Century 21 Masters
15 Cormack Cr Nw
Edmonton, Alberta
This 2 storey home located in the CARTER CREST neighbourhood. Open foyer and VAULTED ceilings in living room. OAK kitchen cabinets looking over the eating nook and family room. Upper floor offering HUGE master room with W.I.C. and 5 piece en-suite. 2 more nice sized bedrooms and 4 piece full bath also on the upper as well. 9' ceilings in the basement. Fully finished with 3 piece full bath, 2 extra bedrooms, rec room and wet-bar. Hardwood flooring throughout the above level. It comes with AIR-CONDITIONER, UNDERGROUNG SPRINKLER. Walking distance to PARKS, PUBLIC TRANSIT. Close to REC CENTRE, HIGH RANKING SCHOOL, SHOPPING and all amenities. Easy access to WHITEMUD and ANTHONY HENDAY free way. (id:63502)
Century 21 Masters
7310 Edgemont Wy Nw
Edmonton, Alberta
Located in the heart of desirable Edgemont! This BEAUTIFUL home has been freshly painted and includes a rare 2 bedroom LEGAL SUITE in the basement! Open concept layout with 9 ft ceilings on the main floor! Large living room with tile to the ceiling fireplace and a kitchen that is PERFECT for entertaining! Kitchen highlights include upgraded Cabinetry, Stainless Steel appliances, and chimney hood fan! Dining room can fit a great sized table and you can enjoy a nice view of your large backyard!Upstairs you will find a large family room perfect to binge your favourite show or enjoy the big game! Primary Bedroom conveniently has a walk in closet and 4 pc ensuite! 2 great sized bedrooms complete the upper level! The LEGAL Suite includes a nice open living area with full size kitchen and 2 bedrooms! Looking for a rent helper or an investors dream? This unique basement suite setup is generating a premium rent! Close proximity to Anthony Henday, Whitemud, public transit, Windermere, and West Edmonton Mall! (id:63502)
Professional Realty Group
#42 7289 South Terwillegar Dr Nw
Edmonton, Alberta
Stunning corner end-unit townhouse in highly sought-after South Terwillegar! This impeccably maintained 3 bed, 2.5 bath home features carpets, striking glass wall stairs, and extra windows that flood the home with natural light. The open-concept main floor offers laminate and ceramic tile floors, a spacious dining area, and a modern kitchen with maple cabinets, granite counters, stylish backsplash, stainless steel appliances, and pantry space. Step onto the oversized sunny south-facing deck—perfect for entertaining. Upstairs, the king-sized primary suite boasts a walk-in closet and a bright ensuite with glass shower, plus two bedrooms and a 4-piece bath. The basement includes laundry, storage, and a mudroom, while the double car garage provides plenty of space for vehicles and storage. Prime location close to schools, parks, shopping, restaurants, and quick access to Henday! (id:63502)
Royal LePage Arteam Realty
10629 96 St Nw
Edmonton, Alberta
DOWNTOWN LOCATION - 2story home featuring 10 bedrooms with shared accommodations on each floor. 4rooms on the main flr, 3rooms on 2nd flr, and 3rooms on the lower level. Each floor has a separate exterior exit. each room has its own refrigerator, microwave, larger units have a stove. Shared laundry room, sinks, and bathrooms. *comes w/ face recognition security system, fire alarm system, and ongoing updates* *owner has a bus licence* Steps to a pharmacy/store, Just blocks from downtown, Ice Dist, LRT & transit, Colleges, Royal Alex hosp, Kingsway Mall, the Stadium & rec ctr/pool. Tons of restaurants & Entertainment, schools, shops & services nearby. a great investment opportunity in downtown Edmonton. (id:63502)
Local Real Estate
#416 667 Watt Bv Sw
Edmonton, Alberta
Immaculate top-floor 2 bedroom + den condo in the desirable community of Walker Lakes! This bright and spacious unit features vaulted ceilings in the living room and a modern open-concept layout, perfect for both relaxing and entertaining. The bedrooms are thoughtfully placed on opposite sides of the unit—ideal for roommates or added privacy. The primary bedroom includes a walkthrough closet and a 3-piece ensuite. You'll also find a versatile den space, in-suite laundry, and the convenience of underground parking. The well-maintained complex offers great amenities including a social room and an exercise room. Located with easy access to Anthony Henday, shopping, schools, and transit. Whether you're a first-time buyer, downsizer, or investor, this condo has it all. (id:63502)
Real Broker
13817 131a Av Nw
Edmonton, Alberta
Renovated & upgraded. Bright, open plan with vaulted ceilings. Updates include laminate & ceramic tile flooring, carpeted bedrooms, railings & moldings, lighting/ceiling fans, kitchen counters with undermount sink, A/C, tankless hot water, newer shingles, and central vac. The renovated bathrooms impress with custom cabinetry and granite counters, tiled showers, S/S fixtures, and in-floor heating. An expansive third level family room features a stacked-stone fireplace, pot lights, and custom built-ins. Outdoors, the south-facing yard offers a spacious deck to enjoy your summer days. Don't miss out on this one! (id:63502)
Exp Realty
1741 63a St Sw
Edmonton, Alberta
Welcome to Walker. This large 2048 square foot 2 storey features 3 generous sized bedrooms upstairs with bonus room. Open concept kitchen/living room, walk in pantry and separate dining area. Double attached garage with fully fenced yard (id:63502)
RE/MAX Professionals
#106 11217 103 Av Nw
Edmonton, Alberta
This former show suite in Oliver Manor offers a great mix of comfort and convenience in one of Edmonton’s most walkable communities. Inside, you’ll find an open layout with hardwood floors and plenty of natural light. The living room flows out to a private walk-out patio — a perfect spot to enjoy your morning coffee or host a summer BBQ. The bedroom is spacious enough for a full king-sized bed, and the in-suite laundry adds everyday convenience. Oliver Manor is a well-kept building in an unbeatable location, close to groceries, restaurants, transit, and downtown. Whether you’re a first-time buyer, downsizing, or looking for a low-maintenance lifestyle, this home checks all the boxes. (id:63502)
Exp Realty

