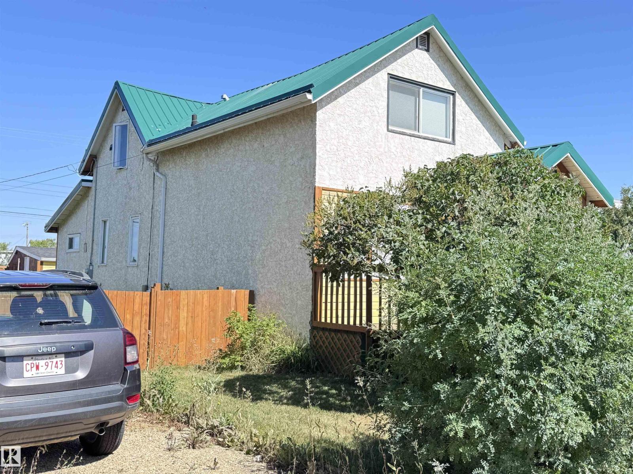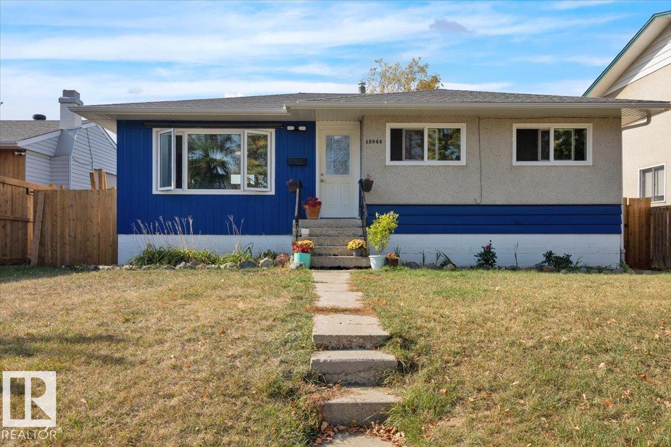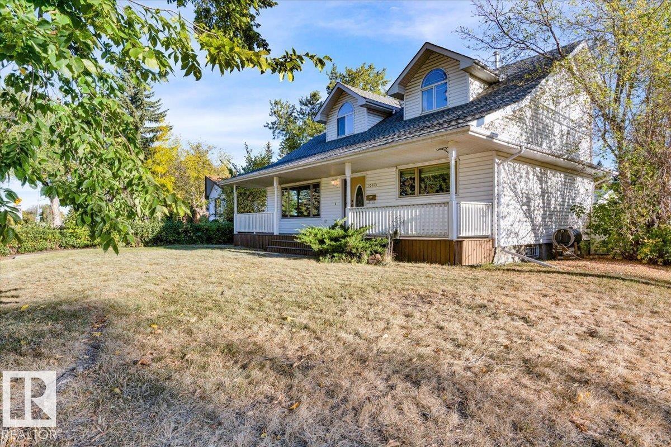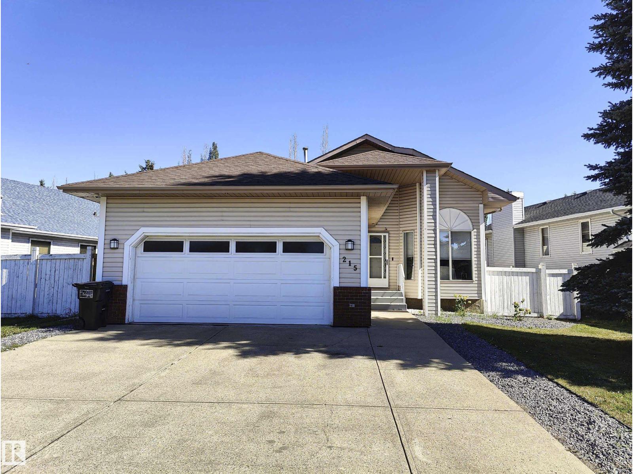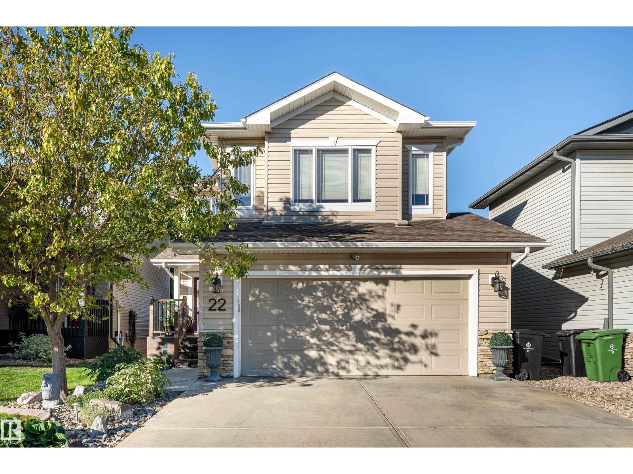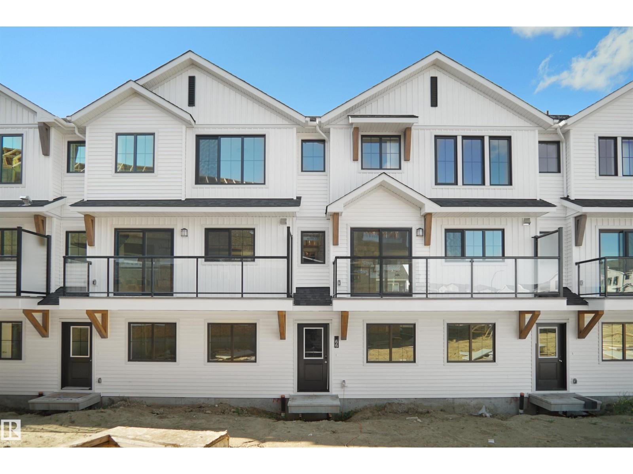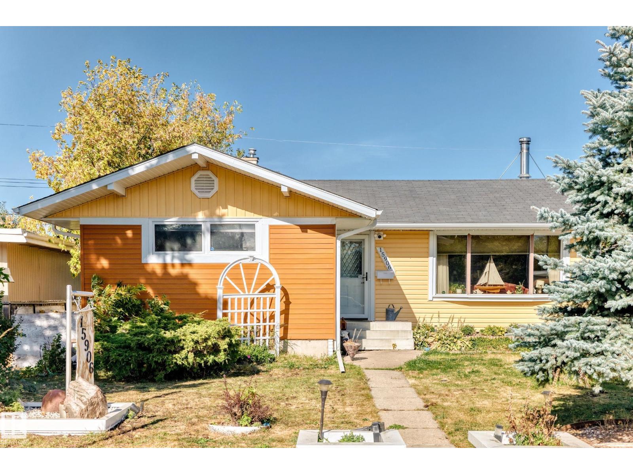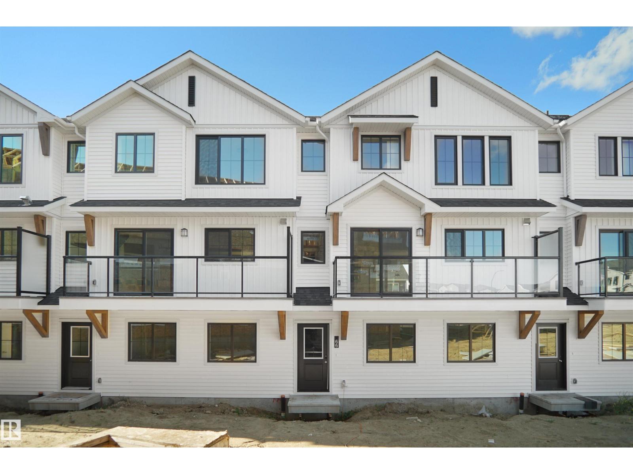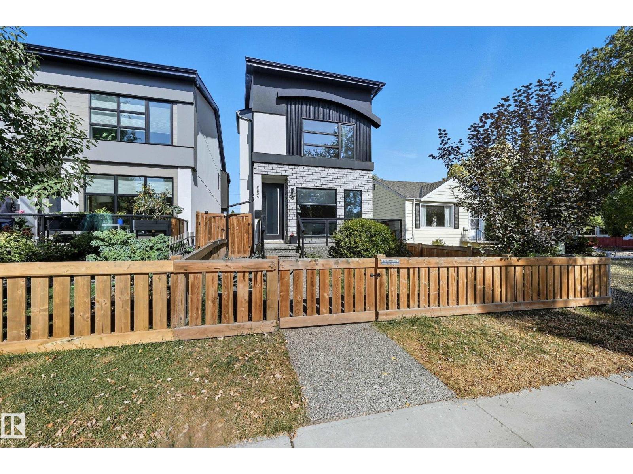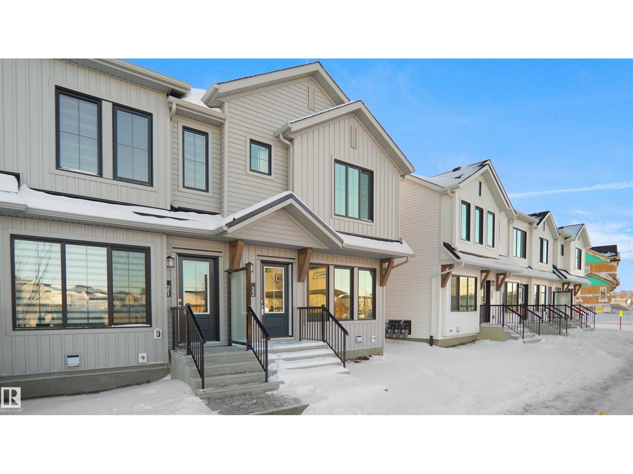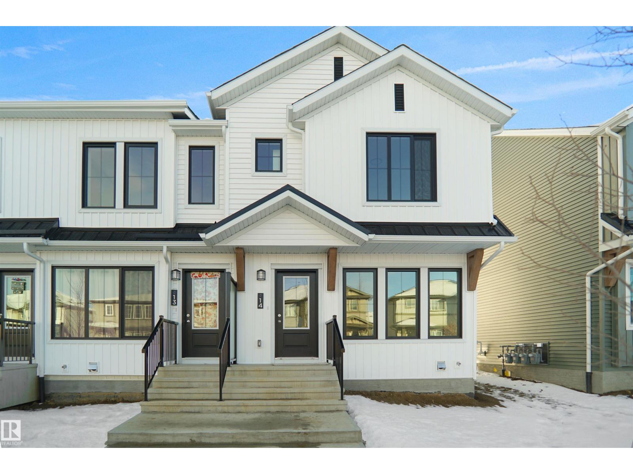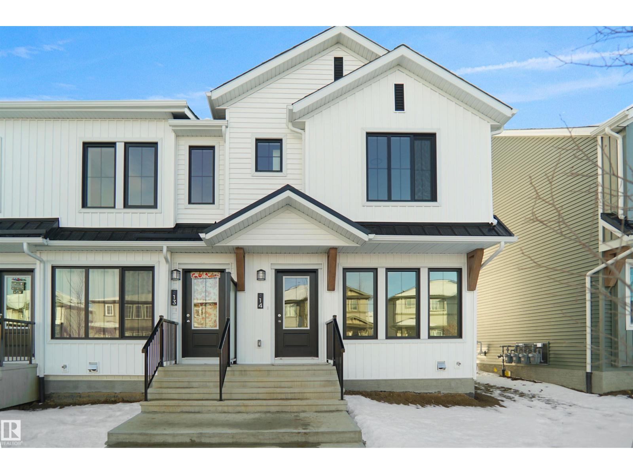9840 107 St
Westlock, Alberta
Charming 2-bedroom, 1.5-storey home on a spacious, fenced and landscaped lot in downtown Westlock. Approx. 1030 sq.ft. with extensive upgrades: newer electrical, plumbing, furnace, forced-air hot water tank, windows, metal roof, and laminate flooring. The bright, modern kitchen features white cabinetry, a full appliance package, and a double-composite sink. Renovated bathrooms—one upstairs, one in the basement—plus electric baseboard heating in the lower level. Loft-style upper level offers natural light and cozy living space. Excellent lighting throughout. Beautifully finished front and rear decks. Gravel parking pads at both ends of the property, including RV parking. Prime location near sports complex, shopping, and dining. Included is a sectional couch, a queen-sized bed & stereo system. (id:63502)
Exp Realty
12944 128 St Nw
Edmonton, Alberta
Buyers will love this beautifully updated bungalow from the moment they walk in! Located near Bronx Bowl, Edmonton Public Library, Athlone School, parks & baseball diamonds—perfect for an evening game after dinner—with quick access to Yellowhead & shopping. The main floor offers two bedrooms including a primary with walk-in closet & makeup area. Both bathrooms are fully renovated Main floor bathroom (2022), Basement bathroom and kitchen (2025). The basement provides storage, laundry, an extra bedroom & suite potential if desired. Major upgrades include shingles, windows and doors (2020), furnace(2020) Fridge and stove (2021). The fenced yard offers back-lane access, space for RV parking, and an oversized bright garage (shingles & windows need TLC but a great workspace). Only the second owner—this home is truly move-in ready! (id:63502)
Local Real Estate
10403 62 St Nw
Edmonton, Alberta
Charming and unique, with curb appeal from every angle! This Cape Cod classic greets you with a sunny south-facing verandah and welcomes you inside to oak hardwood flooring, and classic style with a central staircase and large windows - even a clawfoot tub in the spacious upper bathroom. There are two bedrooms on the main floor; upstairs are two more bedrooms, each with its own dormer, bench seating and great views. Originally a bungalow, the second storey was added by previous owners in the 1990's. The current owners added a new oversized double garage with 220 wiring, updated the electrical panel, rebuilt the fence (2010). The furnace and HWT were replaced in 2018, shingles in 2016, and the kitchen was updated in 2021. In overall good condition, this home is ready for new owners to update and make their own. It sits on a large lot in desirable Fulton Place, just steps away from parks and playgrounds, the Fulton arena, shopping and schools. (id:63502)
RE/MAX Elite
215 Peter Cl Nw Nw
Edmonton, Alberta
215 PETER CLOSE NW, EDMONTON, AB, T5T 5Y5. IN THE NICE NEIGHBORHOOD OF POTTER GREEN. WELL KEPT AND CLEAN HOME. MAIN FLOOR HAS HIGH VAULTED CEILING. IT HAS LIVING ROOM, DINING ROOM, KITCHEN, DEN, 1 3-PIECES BATH, 1 4 PIECES BATH IN THE MASTER BEDROOM. BASEMENT NICELY DONE WITH FAMILY ROOM, 2 BEDROOMS, A 3 PIECES BATH. PROFESSIONAL FINISHED BACKYARD WITH DECK & FENCE. (id:63502)
Initia Real Estate
22 Westbrook Wd
Fort Saskatchewan, Alberta
Welcome Home! This beautifully maintained fully finished 2-storey in desirable Westpark offers the perfect blend of comfort and convenience. Backing directly onto the park, the home features 3 spacious bedrooms Up including a primary suite with a generous ensuite, plus a huge bonus room filled with natural light. Updates throughout add modern style, while the fully finished basement provides an additional bedroom, bathroom, and living space. The backyard is beautifully kept and opens right onto the park—perfect for families and outdoor enjoyment. (id:63502)
Royal LePage Noralta Real Estate
#62 525 Secord Bv Nw
Edmonton, Alberta
This is StreetSide Developments the Ivy model. This innovative home design with the ground level featuring a double oversized attached garage that leads to the front entrance/foyer. It features a large kitchen with a center island. The cabinets are modern and there is a full back splash & quartz counter tops throughout. It is open to the living room and the living room features lots of windows that makes it super bright. . The deck has a vinyl surface & glass with aluminum railing that is off the living room. This home features 3 bedrooms with with 2.5 baths. The flooring is luxury vinyl plank & carpet. Maintenance fees are $75/month. It is professionally landscaped. Visitor parking on site.***Home is under construction and the photos of a recently built home colors may vary, this home will be complete by next week *** (id:63502)
Royal LePage Arteam Realty
15906 92a Av Nw
Edmonton, Alberta
Opportunity knocks in Meadowlark Park! Tucked away on mature tree line streets of Meadowlark Park this bungalow is ready for a new chapter. Offering strong bones and classic layout this four bedroom two bathroom home is perfect for anyone looking to renovate invest or build equity in one of Edmonton's established West end neighborhoods. Step inside to discover a spacious main floor with vintage charm and endless potential for reimagining the space. The partly finished basement adds more flexibility whether you need a home office guest suite or space to entertain there's room to create your vision. Outside the large lot features a single detached garage and private backyard with mature trees ideal for summer projects. Just minutes from schools shopping parks and transit this home is all about location and opportunity. With the right updates it could be a stunning family home or a savvy investment in a highly livable neighborhood.Bring your vision this is your opportunity to make Meadowlark Park your own. (id:63502)
Blackmore Real Estate
#59 525 Secord Bv Nw
Edmonton, Alberta
This is StreetSide Developments the Ivy model. This innovative home design with the ground level featuring a double oversized attached garage that leads to the front entrance/foyer. It features a large kitchen with a center island. The cabinets are modern and there is a full back splash & quartz counter tops throughout. It is open to the living room and the living room features lots of windows that makes it super bright. . The deck has a vinyl surface & glass with aluminum railing that is off the living room. This home features 3 bedrooms with with 2.5 baths. The flooring is luxury vinyl plank & carpet. Maintenance fees are $75/month. It is professionally landscaped. Visitor parking on site.***Home is under construction and the photos of a recently built home colors may vary, this home will be complete by next week and photos will be updated *** (id:63502)
Royal LePage Arteam Realty
8806 85 Av Nw
Edmonton, Alberta
LUXURIOUS & INCOMPARABLE best describes this beautifully designed 4 bed & 3.5 bathroom home nestled on a picturesque, tree-lined street in highly sought-after Bonnie Doon! Open concept layout offering over 2400 sqft of total living space, this Spire Developments home boats a WEALTH OF DESIGN FEATURES expected in a home of this caliber including A/C, elegant hardwood floors, glass feature wall w/ an open wood tread staircase, LARGE WINDOWS throughout creating a bright & airy atmosphere & a DREAM GOURMET KITCHEN w/ ample cabinetry & high-end stainless steel appliances w/ gas range. Sunlit primary with a spa-like ensuite, two additional bedrooms, laundry room & 4 piece bath complete the upper level. FULLY FINISHED BASEMENT w/ large rec room, wet bar, 4th bedroom, & bath - perfect for entertaining or accommodating guests! DOUBLE CAR GARAGE, triple pane windows, HRV, & more. Steps to restaurants, cafes, Mill Creek Ravine, LRT, w/ quick access to U of A & Downtown. This home blends luxury with community spirit (id:63502)
Maxwell Polaris
#84 1025 Secord Pm Nw
Edmonton, Alberta
Welcome to Secord Promenade. This brand new townhouse unit the “willow” Built by StreetSide Developments and is located in one of West Edmonton's newest premier communities of Secord Promenade. With almost 925 square Feet, it comes with front yard landscaping and a single over sized parking pad, this opportunity is perfect for a young family or young couple. Your main floor is complete with upgrade luxury Vinyl Plank flooring throughout the great room and the kitchen. room. Highlighted in your new kitchen are upgraded cabinet and a tile back splash. The upper level has 2 bedrooms and 2 full bathrooms. This town home also comes with a unfinished basement perfect for a future development. ***Home is under construction and the photos are of the show home colors and finishing's may vary, will be complete in the by the end December*** (id:63502)
Royal LePage Arteam Realty
433 Aster Dr Nw
Edmonton, Alberta
*** UNDER CONSTRUCTION *** Welcome home to this brand new row house unit the “Brooke” Built by StreetSide Developments and is located in one of South East Edmonton's newest premier communities of Aster. With almost 930 square Feet, it comes with front yard landscaping and a single over sized rear detached parking pad this opportunity is perfect for a young family or young couple. Your main floor is complete with upgrade luxury Vinyl Plank flooring throughout the great room and the kitchen. room. Highlighted in your new kitchen are upgraded cabinet and a tile back splash. The upper level has 2 bedrooms and 2 full bathrooms. This home also comes with a unfinished basement perfect for a future development. ***Home is under construction and the photos are of the show home colors and finishing's may vary, will be complete by the end of October *** (id:63502)
Royal LePage Arteam Realty
208 Marquis Bv Ne
Edmonton, Alberta
*** UNDER CONSTRUCTION *** Welcome home to this brand new row house unit the “Brooke” Built by StreetSide Developments and is located in one of north Edmonton's newest premier communities of Marquis. With almost 930 square Feet, it comes with front yard landscaping and a single over sized rear detached parking pad this opportunity is perfect for a young family or young couple. Your main floor is complete with upgrade luxury Vinyl Plank flooring throughout the great room and the kitchen. room. Highlighted in your new kitchen are upgraded cabinet and a tile back splash. The upper level has 2 bedrooms and 2 full bathrooms. This home also comes with a unfinished basement perfect for a future development. ***Home is under construction and the photos are of the show home colors and finishing's may vary, will be complete by February 2026*** (id:63502)
Royal LePage Arteam Realty
