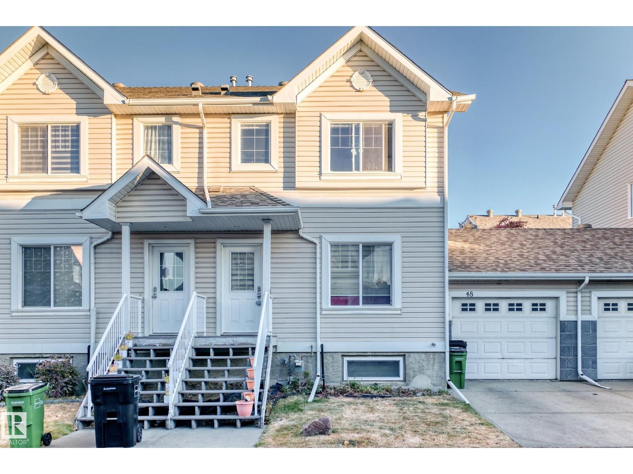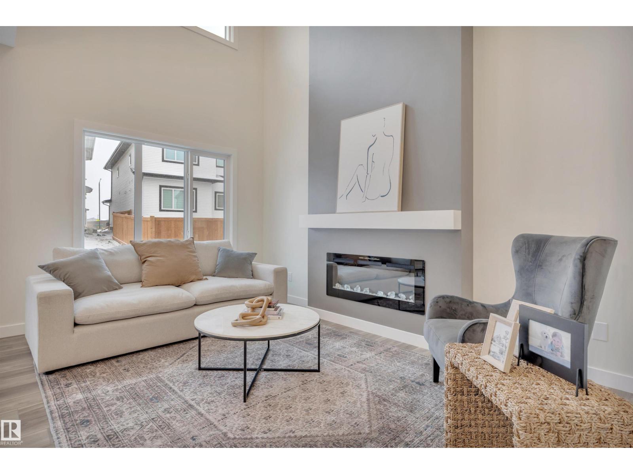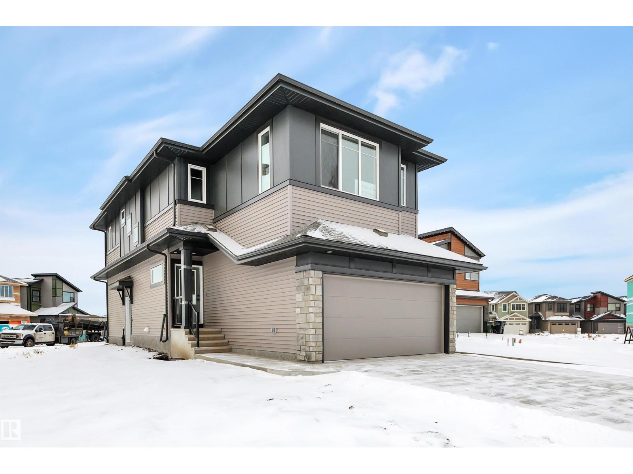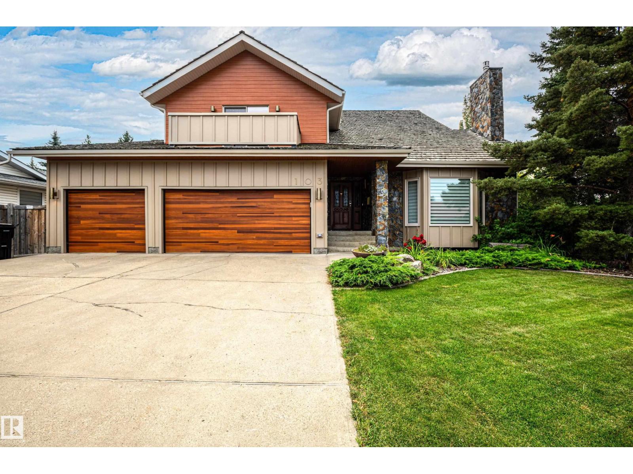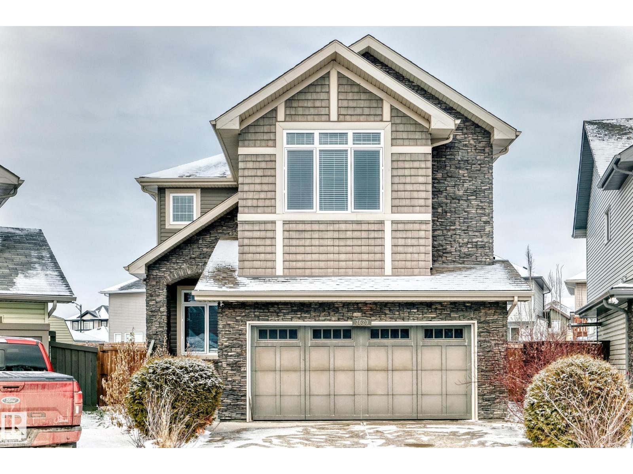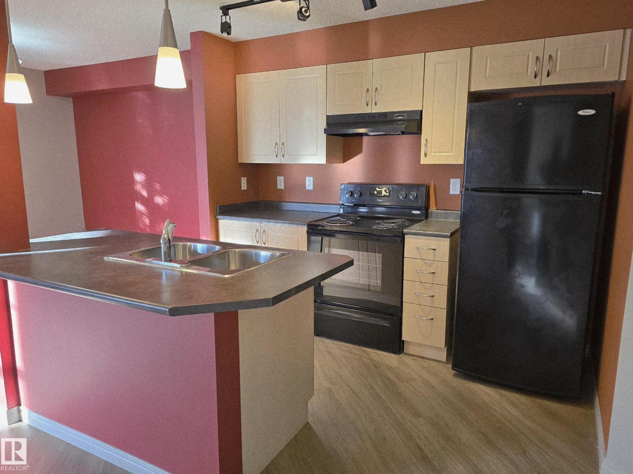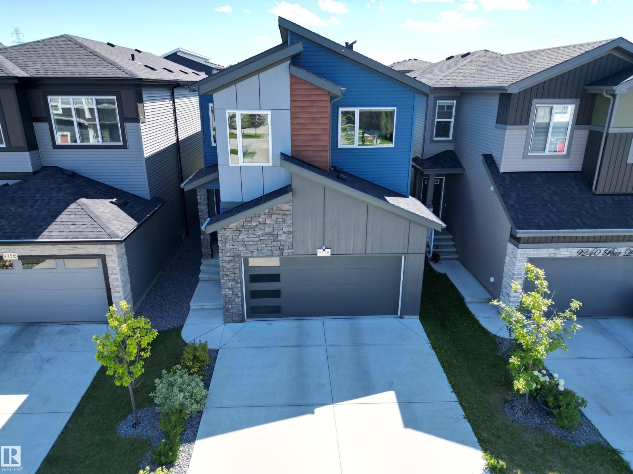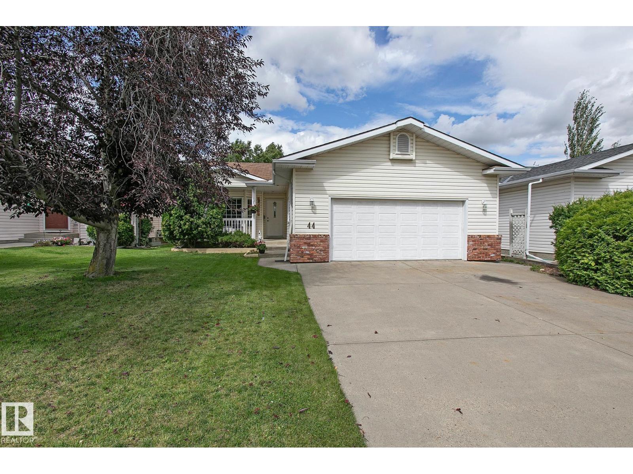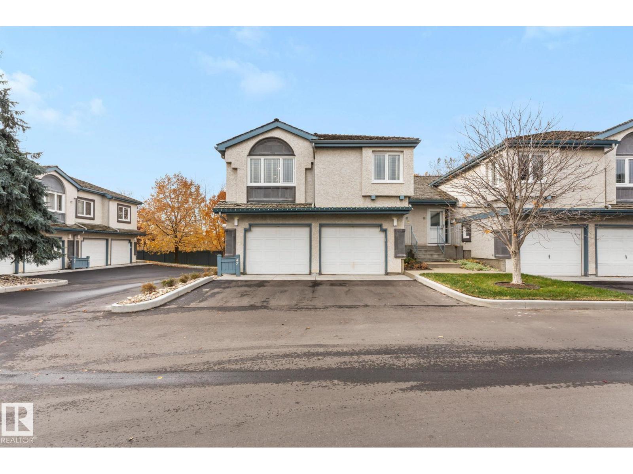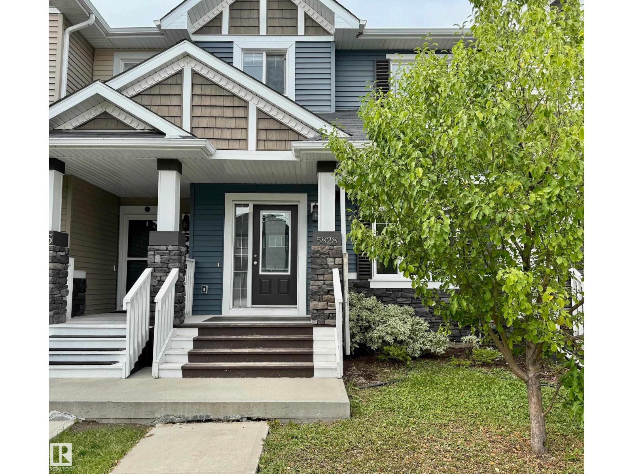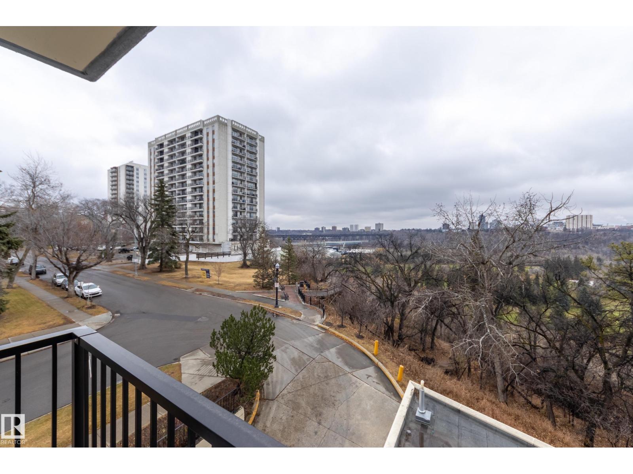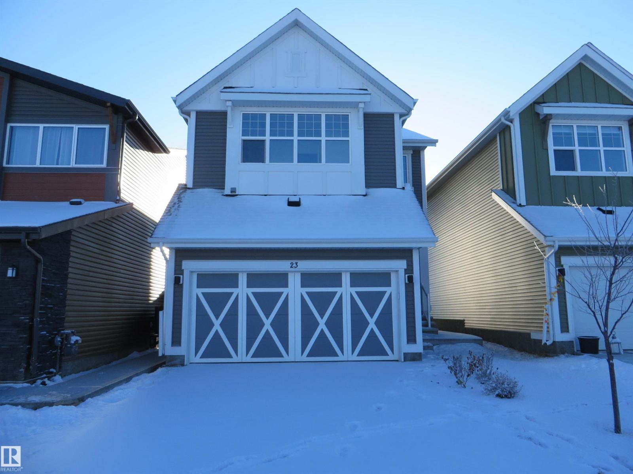#48 - 2503 24 St Nw Nw
Edmonton, Alberta
Welcome to this beautiful half duplex-style condominium located in the vibrant Silver Berry community! This bright and inviting home features 3 bedrooms upstairs and a fully finished basement with an additional bedroom and full bath—perfect for guests, extended family, or rental potential. With 3 bathrooms total (2pc, 3pc & 4pc), a convenient mud room, and a single attached garage, this home blends comfort and function seamlessly. Enjoy central air conditioning for year-round comfort and appreciate the low monthly condo fees that make ownership stress-free. Ideally situated close to schools, grocery stores, commercial plazas, car wash, highways, and all essential amenities, this home offers everything you need right in Silver Berry. A perfect opportunity for first-time buyers or smart investors looking for value, location, and lifestyle! (id:63502)
Maxwell Polaris
304 Juniper Cv
Leduc, Alberta
Victor by San Rufo Homes offers an inviting ambiance that welcomes you upon entry. Main floor features open design that flows effortlessly from the kitchen to dining nook & great room. Spacious island with eating ledge serves as the heart of the area, ideal for everything from morning meals to evening conversations. Aptly placed walk-thru pantry next to mudroom keeps kitchen tidy & simplifies grocery runs. Fireplace enhances the great room's charm, while the soaring ceilings bring an airy, bright feeling that connects to upper level. Second floor has versatile bonus room perfect for movie nights, gaming, & is nestled between the primary suite & other bdrms. Primary Bdrm showcases a walk-in closet & big ensuite with dual sinks, soaking tub, & shower. Other bdrms boast it's own walk-in closet & built-in study nook, creating designated areas for creativity. Full bath & laundry rm close to all bedrooms complete the layout. Conveniently located near Edmonton Int Airport, outlet malls, and Nisku. (id:63502)
Century 21 Masters
22556 87 Av Nw
Edmonton, Alberta
The Durnin model with 9' ceilings, SW backing, presents an impressive 1,900 sq ft of family-oriented space, featuring 3 bedrooms/ 2.5 bathrooms. The ground floor boasts a generous, open-concept design, centered around a stylish kitchen, dining area, & great room, perfect for both hosting and daily routines. On the upper level, the spacious owner’s suite includes a luxurious 5-piece ensuite, along with 2 bedrooms, another full bath, multifunctional bonus room, & upstairs laundry. This residence is equipped with a double garage, side entry with potential legal suite below with 9' ceilings & large garage ensuring convenience & ample storage options. Expansive windows throughout enhance natural light, while premium finishes reflect San Rufo Homes' dedication to quality. Situated in the vibrant Rosenthal/Rosemont community in West Edmonton, you'll have access to parks, schools, & essential amenities, with proximity to Anthony Henday Ring Road, Whitemud Freeway, Yellowhead Trail, Costco, and West Edmonton Mall. (id:63502)
Century 21 Masters
103 Wolf Willow Cr Nw
Edmonton, Alberta
A RARE GEM! This Huge 3000+ sq ft 6 bed, 6 bathroom, Triple Car garage home sits on a corner lot backing onto walking path and green space on two sides in the prestigious Westridge neighbourhood. This location is incredibly close to the river valley, WEM and whitemud drive. Numerous upgrades have been done to this home including Brand new exterior with Hardie board and Lux siding, new garage doors, all new triple pane windows, Professional landscaping, 2 new gas fireplaces, newer furnace, custom hunter douglas blinds, rock wall features, hot tub and new central vac. The big ticket items have been completed while leaving the interior in mint condition and ready for a new owner to put their personal touch. This home is fantastic inside and out! (id:63502)
Initia Real Estate
3620 167b Av Nw
Edmonton, Alberta
Welcome to this rare and exceptional 6-bedroom home located in the vibrant and family-friendly community of CY Becker. This stunning property offers an abundance of space, comfort, and versatility perfect for large families or anyone seeking room to grow. Upstairs, you’ll find a generously sized master bedroom featuring two spacious his-and-hers closets, providing ample storage for a couple. The upper level also includes three additional well sized bedrooms and a bright, inviting bonus room, ideal for playroom, or entertainment space. The fully developed basement adds even more value, offering two additional bedrooms, a comfortable living area, and plenty of flexibility for extended family or guests. Step outside to a massive backyard, perfect for summer gatherings, barbecues, or simply enjoying outdoor living. The large deck provides an excellent space for entertaining, relaxing, or hosting events. This home truly checks all the boxes space, comfort, functionality, and an unbeatable location. A rare find (id:63502)
Divine Realty
#211 11441 Ellerslie Rd Sw
Edmonton, Alberta
Ready for IMMEDIATE POSSESSION and CHEAPER THAN RENTING!!! This 784 sq.ft. 2 bedroom, 2 bathroom condo has new luxury vinyl plank flooring throughout, has been painted, and is move-in ready. This building is great as ALL UTILITIES are included in the reasonable condo fees, there is tons of visitor parking, and it comes with in-suite laundry and underground parking. Located on the second floor, the unit is west facing, which makes it super bright (it is hard to capture how bright it is in photos). The great layout of this unit makes it quite spacious where you have a functional kitchen, good-sized dining area and second bedroom, and large living and primary bedrooms...this is not like one of the newer builds where you have no space. Plus you are located within walking distance to shopping, restaurants, parks, and transit, making this property an ideal choice. Whether you are looking for your first home or an investment property, don't miss out on this unit! (id:63502)
RE/MAX Real Estate
9238 Pear Dr Sw
Edmonton, Alberta
Located in the beautiful area of Orchards in Southeast Edmonton, near the airport, parks, shopping, and more, this stunning 1,978 sq ft home features a fully landscaped yard with a deck, an open-concept main floor, 4 well-sized bedrooms and 2.5 bathrooms. Built in 2022, the main floor of this modern home features a gorgeous open kitchen with a large island, a living area with a fireplace, and 9 ft. ceilings. The second floor features a stunning primary suite with a spa-inspired en-suite, including a large soaker tub, standing shower, and 2 sinks, and a large walk-in closet. On the second floor, there are also 3 spacious guest bedrooms, an additional bathroom, laundry area, and a lounge/theatre room. The basement is unfinished, with a side entrance that is ideal for developing a rental suite or entertainment area. The rear of this home faces south, featuring large windows that allow in plenty of natural light. This home is in a family-friendly area. (id:63502)
Comfree
44 Charlton Rd
Sherwood Park, Alberta
Attractive split level on large private cul-de-sac lot in desirable Charlton Heights! Tall vaulted ceilings and hardwood floors in the large living room are sure to impress the most discriminating Buyers. Formal dining room with bay window. Spacious oak kitchen with stainless steel appliances, pantry and unique eating bar island. Garden door to deck. 3 ample bedrooms up including the king size primary with full ensuite and walk-in closet. Third level has a huge family room featuring real wood burning fireplace with mantle and tile surround, 4th bedroom, full bath and laundry room. Basement is finished with rec room for family time. Newer hot water tank! Oversized and insulated 24x24 attached garage. Mature and private lot 516 sq meters in size. Beautiful and well kept home! (id:63502)
RE/MAX Elite
#47 1130 Falconer Rd Nw
Edmonton, Alberta
Welcome to this beautifully updated executive split-level home in Falconer Heights, offering over 2000 sqft of meticulously renovated living space. With over $175,000 in upgrades, this property is move-in ready and perfect for those seeking both comfort and quality. The kitchen features modern appliances, granite countertops, and ample cabinet space, flowing effortlessly into a bright dining area and a cozy living room complete with a new fireplace. Upstairs, you’ll find generously sized bedrooms, including a master suite that offers a private escape. The fully finished basement provides additional space for a family room, office, or gym. With a heated double garage for parking and storage, this home has been designed to meet all your practical and aesthetic needs. Located in the heart of Falconer Heights, this home offers convenient access to nearby shopping, dining, and parks, making it an ideal place to enjoy the best of what the community has to offer. (id:63502)
Comfree
5828 65 St
Beaumont, Alberta
This townhouse is build from Pacesetter Homes. It has no Condo Fees. No Parking Fee. It has double detached garage. #3 bedrooms upstairs. (id:63502)
Comfree
#201 9908 114 St Nw
Edmonton, Alberta
Welcome to Park Towers! This beautiful concrete highrise is perched overlooking the River Valley! This condo is a very large east corner unit with 2 large balconies, one with a north city view, and the other with a south panoramic river valley view! Very spacious unit, with a walk-in storage room, a large house-sized kitchen and huge dining room & living room areas. The unit has newer laminate flooring and the unit is move in ready. Beautifully updated common areas and social areas. All balconies recently redone, as well as extensive updates to the pool & common areas. Building has its own care taker and this a very well maintained building. Pet friendly. Imagine the cold winters in the updated party room & social area, exercise area, sauna, heated salt water indoor pool with 10 stunning sunny south facing windows, and the underground secure heated parking! Building is pet friendly, with board approval. Condo fees include all amenities, heat, water/sewer, electricity and heated secure parking. (id:63502)
Schmidt Realty Group Inc
23 Sturtz Pl
Leduc, Alberta
Bank foreclosure being sold as is, where is. Conveniently located on a cul-de-sac in Southfork. 2022 built 2 story home with finished basement. 4 total bedrooms and 3 and 1/2 baths. Property has a double attached garage and fenced back yard. Located close to all amenities. (id:63502)
RE/MAX River City

