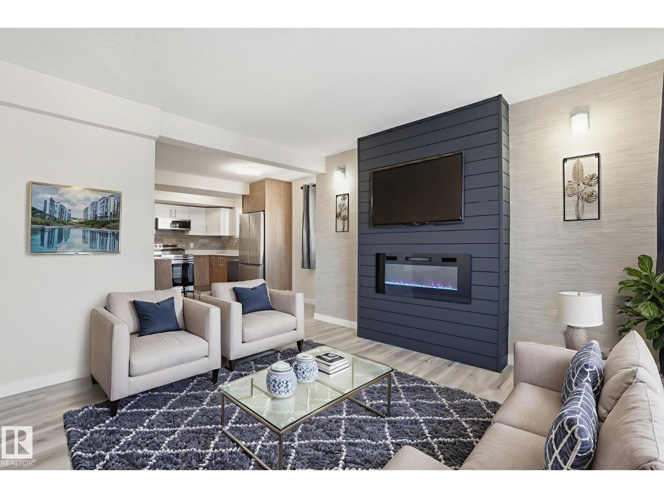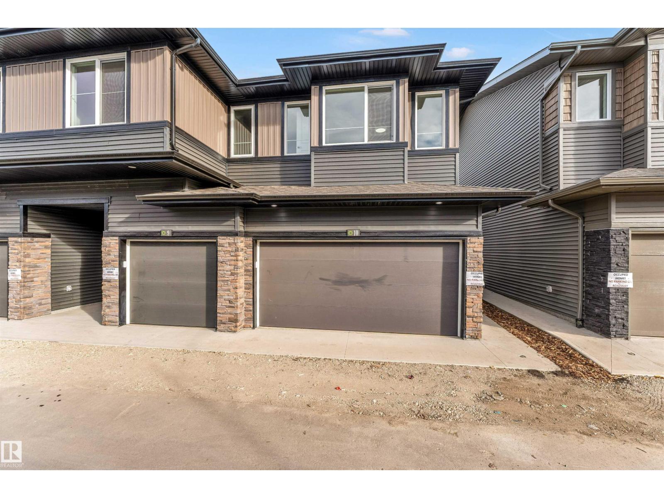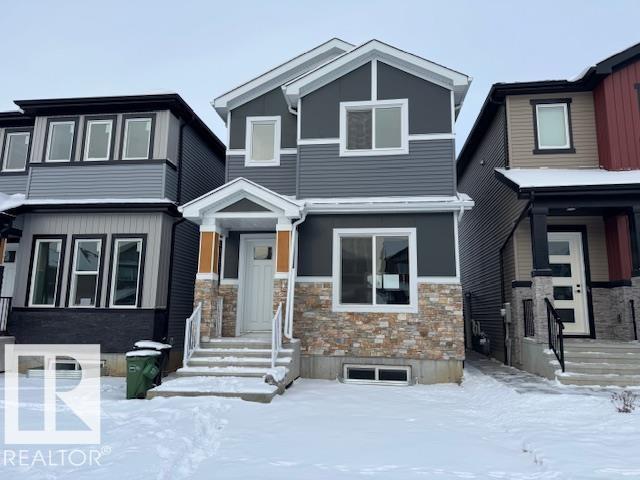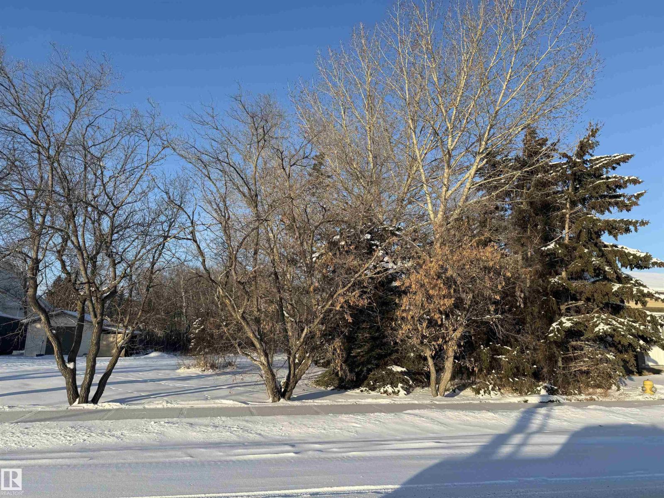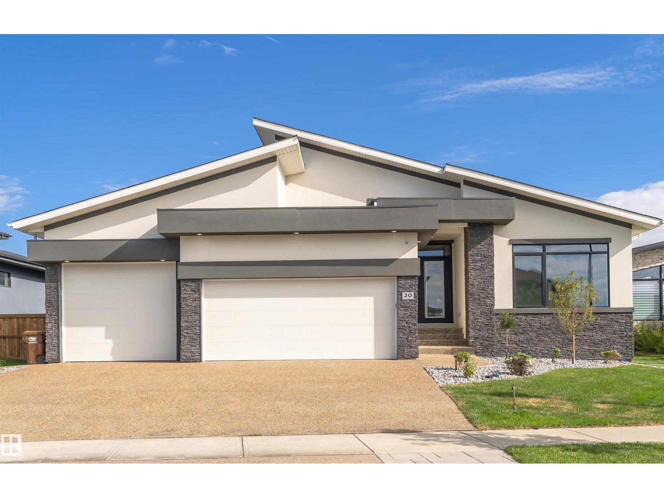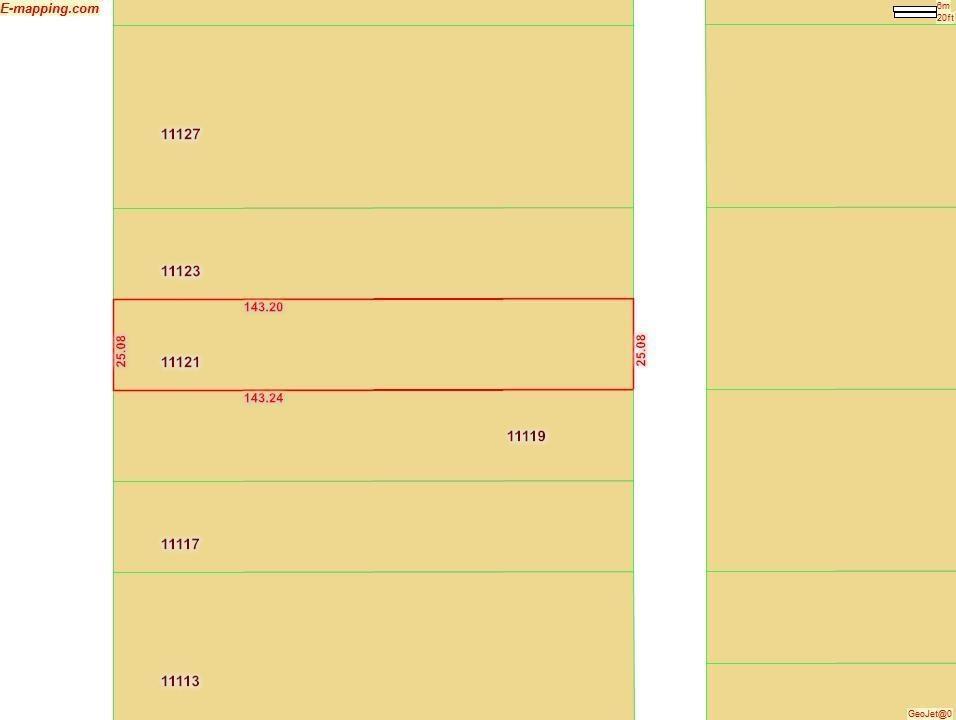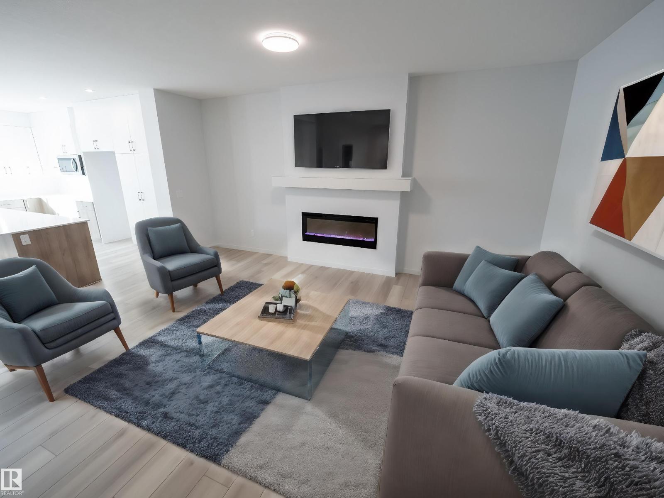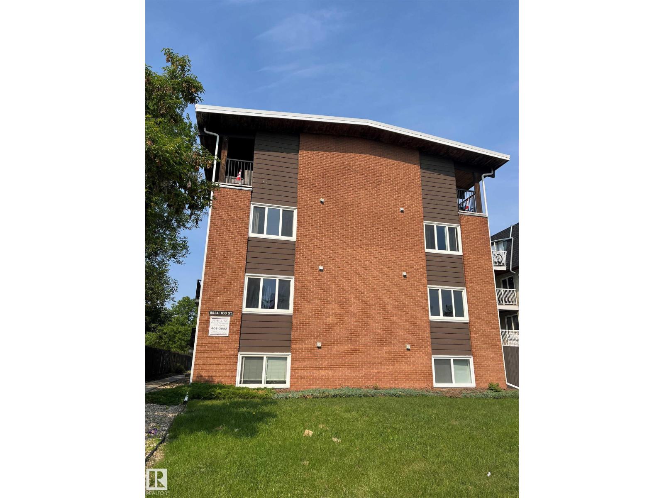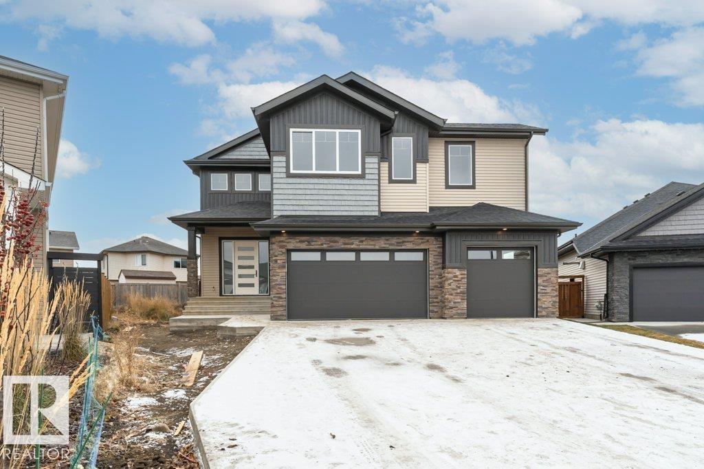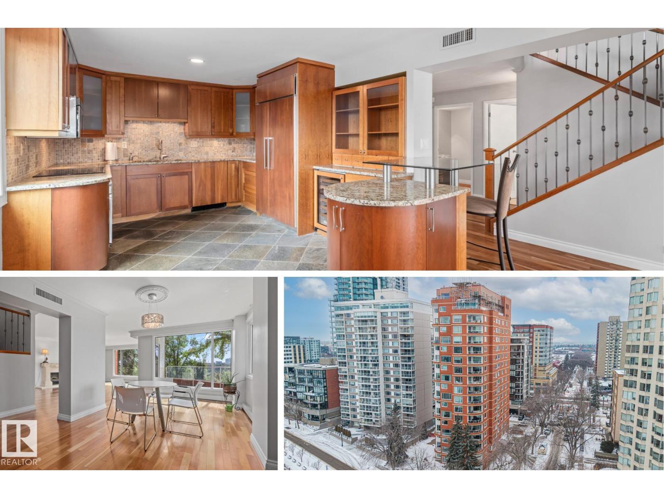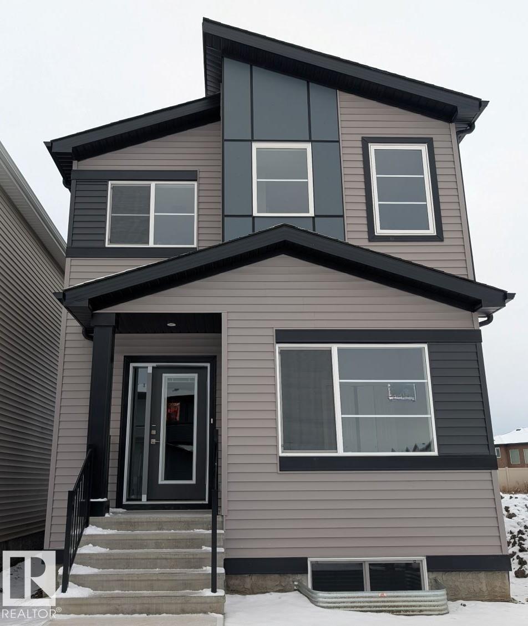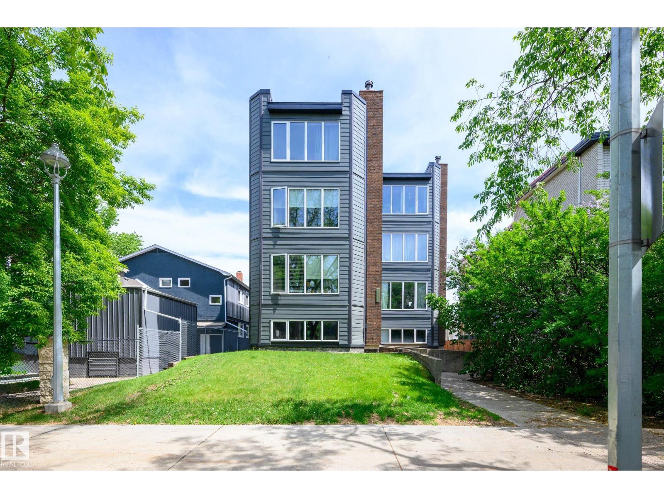71 Lancaster Tc Nw
Edmonton, Alberta
Beautifully Renovated Townhome in Lancaster Terrace. This stunning two storey townhome has been fully renovated from top to bottom, offering chic modern living at an affordable price. The main floor features a two piece powder room, stylish modern kitchen with white cabinetry, quartz countertops, and stainless steel appliances, opening to a spacious dining and living area accented by a striking feature wall with an electric fireplace. Step out onto your private balcony, perfect for morning coffee or evening relaxation. Upstairs, you will find a convenient laundry area, three bedrooms, including a beautiful primary suite with a gorgeous ensuite with tiled shower. The main bathroom is equally impressive with quartz counters and tile flooring. Enjoy new flooring throughout with vinyl plank on the main and soft carpeting upstairs. Includes one covered parking stall. This well managed complex offers exceptional value and a stylish, move in ready home in a fantastic location. Photos are virtually staged. (id:63502)
More Real Estate
#10 2710 66 Street Sw Sw
Edmonton, Alberta
Modern Corner Townhome | Double Attached Garage | Prime Location !! Step into this brand new 3 bedroom, 2.5 bathroom corner townhouse offering the perfect blend of comfort, space, and style! The open main floor features a sleek kitchen with island seating, modern finishes, an inviting dining space, and a bright living area — ideal for family time or entertaining. A half bath, garage access, and a walkout to a finished backyard deck complete the level.Upstairs, the primary suite includes a 4pc ensuite bath and walk-in closet, while two additional bedrooms share a full bath and a convenient upper-floor laundry. The unfinished basement provides endless possibilities for future development or extra storage.Located close to schools, playgrounds, dog parks, grocery stores, and The Orchards Centre — with favourites like Starbucks, Dairy Queen, and Shoppers just 2 minutes away! Enjoy quick access to Anthony Henday, Highway 2, YEG Airport, and Premium Outlet Mall. Move-in ready and waiting for you to call it home! (id:63502)
Exp Realty
838 Northern Harrier Ln Nw
Edmonton, Alberta
Welcome to 838 Northern Harrier Lane NW — a modern and beautifully designed 2-storey home in the heart of Hawks Ridge! This bright and stylish property offers 3 spacious bedrooms, 2.5 bathrooms, and a sought-after bonus room perfect for an office, media space, or play area. The open-concept main floor features a gorgeous kitchen with quartz countertops, ample cabinetry, a centre island, and all stainless steel appliances included. The living and dining areas flow seamlessly to the backyard, where you’ll find a large deck ideal for BBQs and outdoor entertaining. Upstairs you’ll love the convenience of laundry on the second floor with a washer & dryer included, plus all three bedrooms separated from the living space. The primary suite offers great natural light and a private ensuite. The unfinished basement is a blank canvas ready for your future development. Outside, the property is complete with a double detached garage, providing secure parking and extra storage. Located in a family-friendly community (id:63502)
RE/MAX Elite
5318 Railway Av
Elk Point, Alberta
Residential lot in Elk Point. This 7013 sqft. (.16 acre) lot has 65 feet of frontage and is zoned R2 which is suitable for a single family home or duplex homes. With some mature trees and a flat site this would be an ideal new build location. This lot is close to the Iron Horse Trail, the walking trail and close proximity to the Health Center, Library and downtown amenities. 2025 taxes $585.21. (id:63502)
Property Plus Realty Ltd.
20 Easton Cl
St. Albert, Alberta
Cream of the crop! Newest Bungalow in the prestigious Erin Ridge boasts over 5000 sq ft of living space! Custom luxury finishes, 24X48 ceramic tile, SS staircase w/glass, 14' ceilings, European-style kitchens & a spice kitchen, LED lighting, Built-in appliances, upgraded plumbing fixtures & in-floor heating. Chef's dream kitchen loaded with w/stunning black cabinets, exotic quartz tops, a vast waterfall island & a large breakfast nook with a luxury bar. Owner’s suite boasts a spa-like ensuite w/ H & Hs sinks, a standalone tub, a custom steam shower, a large walk-in closet w/organizers, and an enclosed e-toilet. Cozy living rm boasts an astonishing feature wall & a sleek fireplace, two good-sized beds, & a full bath completes this level. FF basement features a REC rm, two beds with a J & J bath, a party bar, a loaded private gym, a home theatre & full bath. Acrylic stucco exterior, heated 3-car garage, landscaped yard & a roofed deck & fireplace to enjoy! Looking for a wow factor home? This is it! (id:63502)
Maxwell Polaris
11121 127 St Nw
Edmonton, Alberta
DEVELOPMENT OPPORTUNITY AWAITS ---> Located on a quiet street in Inglewood, one of Central Edmontons Culturally Historic Communities. This lot is zoned RS and measures 25 ft wide by 143 ft deep. Very deep lot to work with, one could build an home and add a garage suite for additional revenue opportunity. Original home was constructed in 1912 and was built on a Brick Foundation. Property is still standing but is best suited for demolition and redevelopment. Enjoy the beautiful tree lined streets of the Westmount Heritage area and all the lovely shops and restaurants within walking distance. (id:63502)
Real Broker
17527 7 St Ne
Edmonton, Alberta
Indulge in contemporary luxury in this stunning Coventry Home w/ SEPARATE ENTRANCE, designed for comfort, style & future opportunity. 9' ceilings on the main floor & basement create an open, airy feel the moment you walk in. The kitchen is the heart of the home w/ quartz counters, S/S appliances, pantry & beautiful cabinetry that elevates every meal, gathering & late-night conversation. The Great Room features an electric fireplace & flows into the dining area, making connection & entertaining feel effortless. A half bath & mudroom complete this level. Upstairs, the primary suite becomes your sanctuary w/ a spa inspired 5 pc ensuite including double sinks, soaker tub, stand up shower & walk in closet. Two additional bedrooms, a bonus room, main bath & upstairs laundry offer comfort, balance & room to grow. Built w/ quality, care & confidence, supported by the Alberta New Home Warranty Program. Home is under construction, photos not of actual home, some finishings may vary, some photos virtually staged. (id:63502)
Maxwell Challenge Realty
#203 8524 Gateway Bv Nw
Edmonton, Alberta
Incredible opportunity for first time buyer or investor. Exceptional location, only a short walk to the river valley and to the hub of Edmontons arts and entertainment district with shops, parks and schools very conveniently located. This two bedroom, 1 bathroom unit is bright, spacious and with just a little light work, will be the perfect choice for students of the many educational institutions Edmonton is known for or that first time home. (id:63502)
RE/MAX River City
53 Lilac Ba
Spruce Grove, Alberta
Welcome to the prestigious community of Stoneshire! This modern 2,638 sq. ft. home is filled with natural light and sits on an extra-large lot, offering exceptional space and comfort for the whole family. A triple-car garage, custom cabinetry, and two open-to-below areas showcase the quality and craftsmanship throughout. Off the entry is a versatile flex/den space, perfect for an office or study. The primary suite impresses with a spa-inspired ensuite and elegant finishes. You’ll also find 3 additional spacious bedrooms, 2.5 bathrooms, and a separate side entrance to the basement for future development. Enjoy two electric fireplaces, designer lighting, accent walls, and sleek finishes. The chef’s kitchen offers ceiling-height cabinets, quartz counters, and a walk-in pantry with MDF shelving. Step outside to a large backyard with plenty of room to play, relax, or entertain. (id:63502)
Century 21 Smart Realty
#202 10010 119 St Nw
Edmonton, Alberta
Set on Victoria Promenade and framed by expansive river valley and golf course views, this multi-level 2-bedroom plus den 2.5-bath condo in Wîhkwêntôwin blends style, comfort and walkability. Sunlight fills the open living and dining areas featuring hardwood floors, a custom iron spindle staircase and a private southwest-facing patio with glass railing. The kitchen is beautifully finished with granite counters, solid maple cabinetry, undermount lighting, Sub-Zero fridge, Dacor oven and beverage cooler. Upstairs the primary suite includes custom California Closets, a walk-in closet and spacious ensuite. A second bedroom, full bath and home office adds flexibility. Extras include triple-pane windows (2025), new washer and dryer (2025), A/C, electric fireplace and an oversized in-suite laundry room with sink and storage. Enjoy 2 heated underground stalls, secure dual-level access and a location just steps to trails, parks and the best of downtown living. (id:63502)
Real Broker
7379 181 Av Nw
Edmonton, Alberta
Main Floor bedroom with full bathroom. Conveniently located close to shopping, amenities and the Anthony Henday. Two story home. Convenient to have guests with their own facilities on the main floor. (id:63502)
Bode
#201 10743 107 St Nw
Edmonton, Alberta
Stunning!! This incredible 1 bed, 1 bath unit is perfect for anyone wanting the downtown life with loads of space and quick access to all amenities. This unit is over 900 sq ft and has been completely renvoted with new kitchen, new appliances, new flooring, new paint, new light fixtures and the list goes on. Nothing left to do but move in. Very large unit and rare find for downtown living. Sunken living room with wood burning fireplace is perfect for entertaining. Insuite laundry and parking right outside your balcony are also very handy. Primary bedroom also features a large walk-in closet with built-in shelving and shared access to the nice size bathroom/ensuite. Very well run building and pride of ownership evident. Must be seen to be appreciated. Condo fee's include heat, water/sewer. (id:63502)
Century 21 Masters

