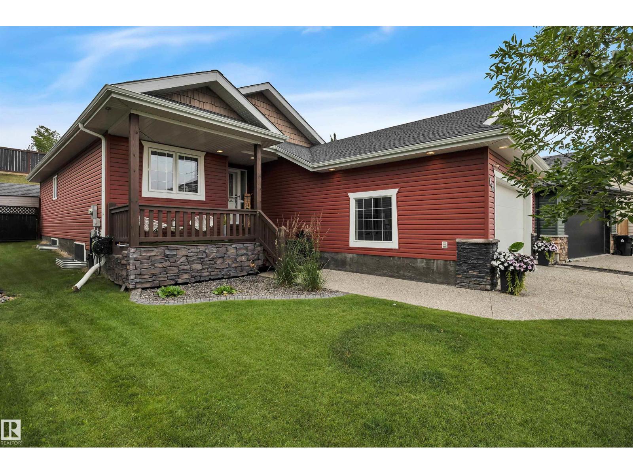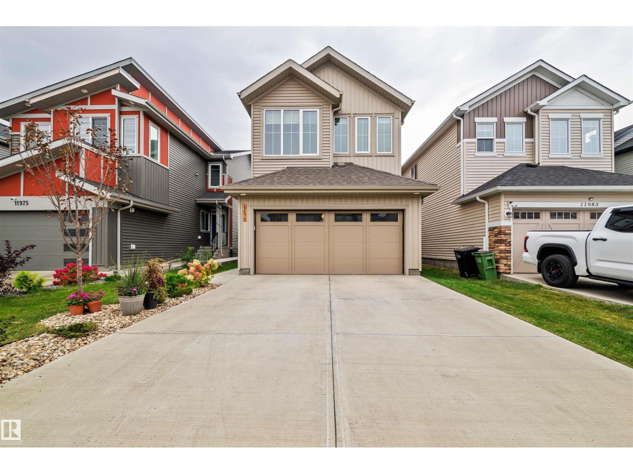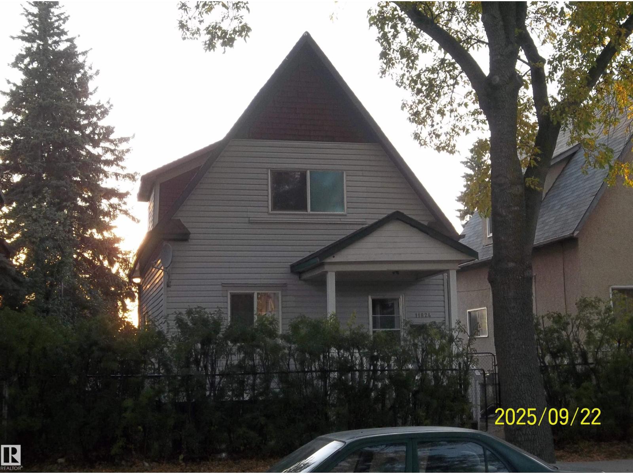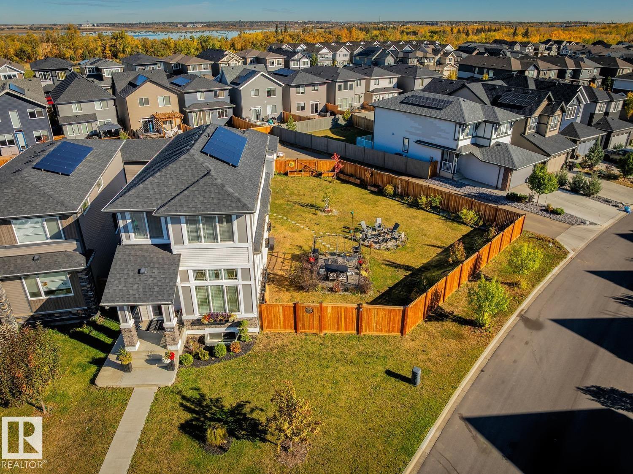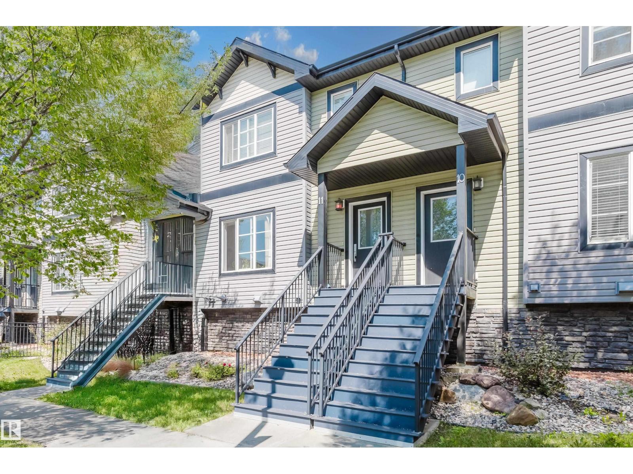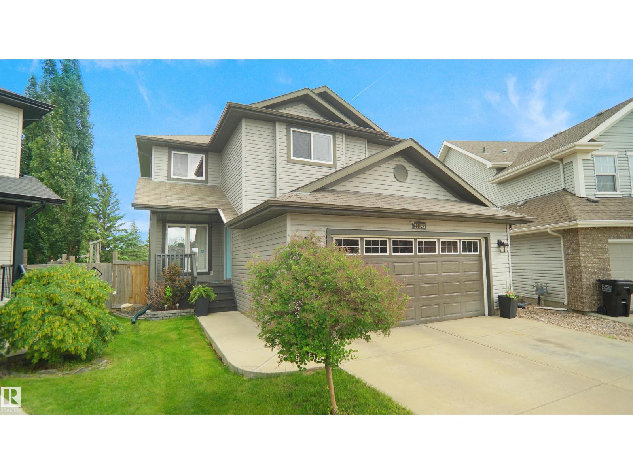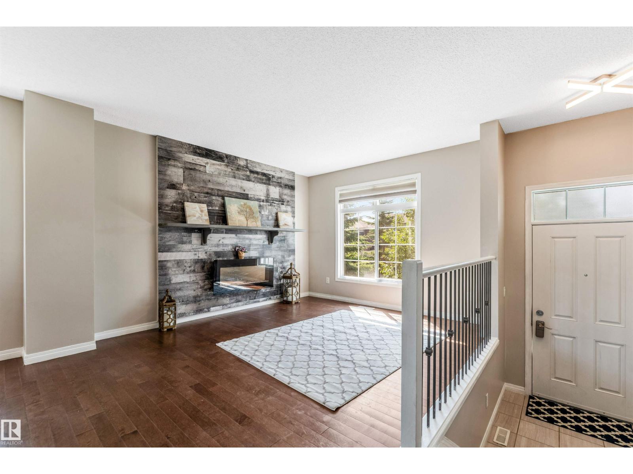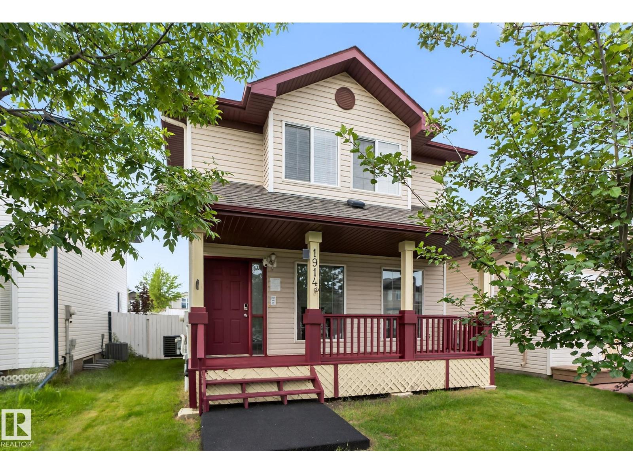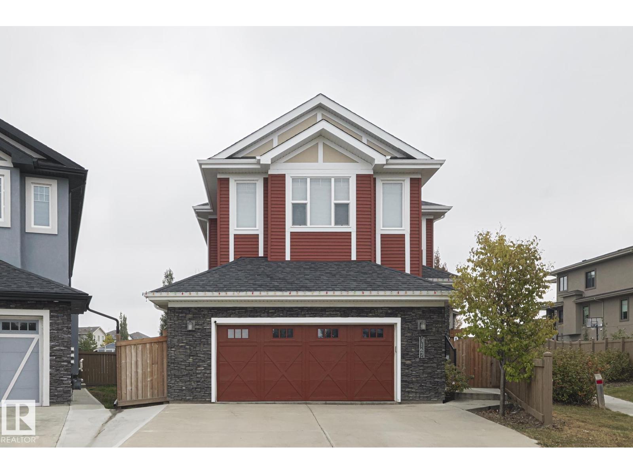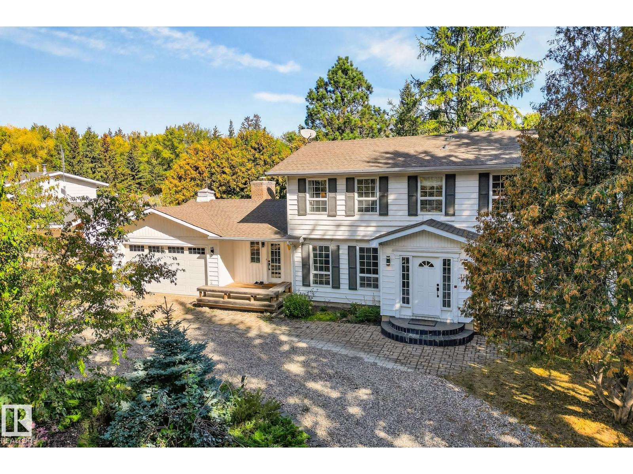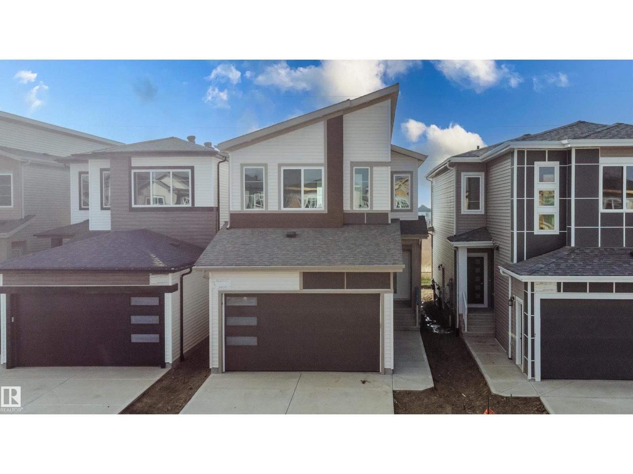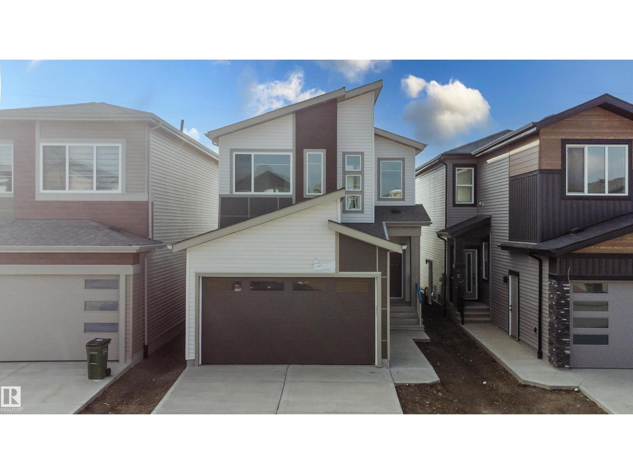41 Haney Ld
Spruce Grove, Alberta
Absolutely stunning! This gorgeous bungalow offers over 2,400 square feet of total living space & truly shows like a dream. From the moment you step inside, you'll be captivated by the open layout, soaring vaulted ceilings, & an abundance of natural light that fills this cheerful home. The beautiful stone fireplace serves as a stunning focal point, adding warmth and charm to the living space. You will LOVE the upgraded white kitchen with granite countertops—perfect for entertaining and family gatherings in the open-concept design. Step outside to a low-maintenance yard featuring a large deck & a stone patio area, ideal for outdoor living & hosting friends. The main floor boasts a spacious master retreat w/ a walk-in closet & a full ensuite, providing a private sanctuary. A second generously sized bedroom and laundry area complete this level. The fully finished basement offers additional living space, including a large recreation room, a 3rd bedroom, and a full bath. Comes with AC, Dbl garage & Central Vac (id:63502)
RE/MAX River City
11979 34 Av Sw
Edmonton, Alberta
Welcome to the Sweet Southside - Desrochers Dream Home Step inside this custom-built 2021 beauty that truly has it all — 4 bedrooms, 3 baths, and a floor plan that just flows. You’ll love the main floor bedroom with a full bath — perfect for guests, parents, or that ideal home office setup. The kitchen is a chef’s dream featuring upgraded appliances, sleek finishes, and tons of prep space. Flooded with natural sunlight through massive windows, the main living area feels bright, open, and elevated. Head upstairs and you’ll find a huge bonus room that’s perfect for movie nights or family time, along with 3 spacious bedrooms and a beautiful 4-piece bath. The primary suite is pure retreat ..complete with his & her sinks, a large walk-in closet, and a spa-like ensuite. And there’s even income potential —the professionally built side entrance gives you a head start for a future basement suite. Living in Desrochers means having it all at your fingertips - great schools, ETS transit, parks, walking trails (id:63502)
Royal LePage Noralta Real Estate
11824 79 St Nw
Edmonton, Alberta
GREAT PORPERTY FOR FIRST TIME HOME BUYER AND INVESTOR, RF3 ZONING CAN BE A NICE INFILL LOCATION. A CHARMING 1040 SQ FT 2-STOREY IN EASTWOOD, OPEN FLOOR PLAN WITH LOTS NATURAL LIGHT, LAMINATE FLOOR & CERAMIC TILE THRU OUT THE WHOLE HOUSE, LARGE KITCHEN WITH NEWER CABINET AND PLENTY OF COUNTER SPACE, FOMAL DINNING ROOM WITH PATIO DOOR TO A HUGE DECK, 3 GOOD SIZE BEDROOM AND FULL BATH UPSTAIR, BASEMENT MOSTLY FINISHED WITH RUMPUS ROOM AND BEDROOM, LOTS UPDATED HAS BEEN DONE LAST FEW YEARS. EASY ACCESSES TO SHOPPING, PUBLIC TRANSPORTATION, WAYNE GRETZKY DRIVE AND YELLOWHEAD. (id:63502)
Royal LePage Noralta Real Estate
20932 130 Av Nw
Edmonton, Alberta
EXTREMELY RARE AND STUNNING!! Sitting on one of the LARGEST LOTS in Trumpeter at over 8,500 sq.ft., this beautifully designed 2-storey offers a perfect blend of style and function with 3 bedrooms, 2.5 bathrooms, and a double detached garage. The massive yard is fully landscaped and fenced, featuring a concrete seating area plus gated drive-in access for storage. Inside, the sunken living room boasts soaring ceilings and huge windows, while the kitchen shines with quartz counters and stainless steel appliances. The primary suite includes his & her sinks, a custom walk-in closet and spa-inspired ensuite. Added features include built-in speakers, solar panels, tankless hot water, side entrance, and an unfinished basement with impressive 11-ft ceilings. A truly exceptional property offering modern living on one of the most desirable lots in the community. (id:63502)
Royal LePage Arteam Realty
#11 5260 Terwillegar Bv Nw
Edmonton, Alberta
On a quiet tree-lined street in the family friendly community of TERWILLEGAR TOWNE, this OUTSTANDING 3-bedroom townhome is only steps to the Esther Starkman School and playground. The open plan features a LARGE living room, a functional kitchen with a breakfast bar, a generous eating area, a HUGE deck off the kitchen with a BBQ hook-up, and big windows that flood the home with natural light! The upper level includes a spacious master bedroom with a 3-piece ensuite and 2 good sized additional bedrooms for easy family living. The lower level provides direct access to the double attached garage and a convenient laundry area. In the much desired area of RIVERBEND, the condo allows entry to GREAT SCHOOLS, public transportation, and shopping with easy access to the U of A, Downtown, and both the Whitemud and Anthony Henday Freeways. THIS IS WHERE YOU WANT TO LIVE! (id:63502)
Maxwell Challenge Realty
20845 92a Av Nw
Edmonton, Alberta
Nestled in one of West Edmonton’s most sought-after communities, this rare find is located in a quiet cul-de-sac backing onto the prestigious Lewis Estates Golf Course. Perfectly designed for growing families, this spacious home features 4 bedrooms upstairs, including a generous bonus room and 2 full bathrooms. Step inside to find a welcoming main floor den/flex room near the entry, ideal for a home office or study space. The open concept layout showcases a large kitchen overlooking the dining nook and living area perfect for entertaining and everyday living. The fully finished basement adds even more living space with a large recreation room, full bathroom, and an additional spacious bedroom, offering flexibility for guests or teenagers. (id:63502)
Royal LePage Arteam Realty
#50 9151 Shaw Wy Sw
Edmonton, Alberta
Lake Access * Welcome to this beautiful 3-bedroom, 2.5-bathroom townhouse located in the highly sought-after community of Summerside. This former showhome, situated on a desirable corner lot, is flooded with natural light thanks to its abundance of windows. Enjoy the convenience of a spacious double attached garage and a thoughtfully designed main floor featuring a bright living room, elegant dining area, and a modern kitchen perfect for entertaining and a half bath. Upstairs, you'll find a generous primary bedroom with its own ensuite, along with two additional bedrooms and a shared full bathroom. Upgraded led lighting throughout the house, Bluethooth bathroom vent fans with blue light, Dishwasher , microwave and stove has been replaced over a year ago . Mud room in the basement, fully finished laundry room with cabinets, useful space by stairs can be used as an office desk . This home combines style, comfort, and functionality — all in one of Edmonton’s most desirable neighbourhoods! (id:63502)
Exp Realty
1914 37 Ave Nw
Edmonton, Alberta
Immaculately Maintained 2-Storey in Desirable Wild Rose! Tucked away on a quiet crescent, this spacious home offers a perfect blend of comfort and convenience. The main floor features fresh paint, a bright living room with cozy gas fireplace, functional kitchen, and a convenient half bath. Upstairs, you'll find 3 generously sized bedrooms including a primary with ensuite, plus an additional full bathroom. The fully finished basement adds even more living space—complete with a full bathroom and rec area perfect for a media room or family gatherings. This home is loaded with major upgrades: high-efficiency furnace and hot water tank (2021), rubber shingles (2020), central AC (2021), central humidifier, washer/dryer (Maytag, 2021), GE fridge (2021), bathroom flooring and basement bath (2023), attic insulation upgrade (2024), and a newly installed Apco-X Central Air Purifier (2025) with lifetime warranty! Location can’t be beat—walking distance to The Meadows Shopping Centre, public transportation, and school (id:63502)
RE/MAX Excellence
3167 Winspear Cr Sw Sw
Edmonton, Alberta
This ideal home is located a CUL-DE-SAC in the family-oriented community of WALKER. This home has over 2700 square feet of living space! When entering this home, you come to a large living area featuring 9” CEILINGS, engineered HARWOOD and a GAS FIREPLACE, a spacious dining area and an ideal kitchen with all your essential STAINLESS-STEEL appliance, GRANITE countertops, BREAKFAST ISLAND, WALK-THROUGH PANTRY. Walk up the CURVED staircase and the upper level feature a large BONUS ROOM and UPPER-LEVEL laundry. The master bedroom has a WALK-IN CLOSET and a large ENSUITE BATHROOM with soak tub. There are two additional spacious bedrooms and a full bathroom. The partially finished basement is framed for another bedroom, future bathroom and a large space for your personal touch. Enjoy the convenience of an oversized DOUBLE GARAGE and the summer in FENCED private backyard featuring a DECK. This home is close to all amenities including parks, trails, schools, shopping, restaurants, and public transportation. (id:63502)
RE/MAX Rental Advisors
116 Grandisle Wy Nw
Edmonton, Alberta
Prepare to fall in love with this quintessential family home, situated on a stunning acre lot backing a ravine, just minutes from every amenity. The romance starts at the roundabout driveway and timeless curb appeal, and the love story continues inside where nearly every inch has been thoughtfully updated. The main floor is ideal for both entertaining and busy family life with a grand living and dining room, powder room, modern kitchen, cozy family room, and dream mudroom with its own entrance. Step out from kitchen or family room onto the massive deck overlooking the park-like yard—perfect for large summer gatherings. Upstairs offers four spacious bedrooms, including a beautiful primary with 3pc ensuite and walk-in closet, plus a 5pc bath. The basement is ready for your chapter in the story. And the beauty is not just skin deep, you will appreciate the two-zone high-velocity furnace with A/C, tankless hot water, and underground rainwater collection/ irrigation system. Cupid approves! (id:63502)
Rimrock Real Estate
224 25 St Sw
Edmonton, Alberta
Located in the desirable and family-friendly Alces community, this Ferris model offers a spacious and functional layout with thoughtful upgrades throughout. You are welcomed by a grand open-to-above foyer and sleek tile flooring that enhances the modern aesthetic of the main level. The main floor includes a bright den with a large window, ideal for a home office, study, or flex space, along with a full bathroom featuring a standing shower. The chef-inspired kitchen extends into the dining area and includes a spice kitchen with added storage and prep space. The great room boasts a built-in fireplace, creating a warm setting for everyday living and entertaining. Upstairs, you’ll find three spacious bedrooms, including a primary suite with a five-piece ensuite offering dual sinks, a soaker tub, tiled shower, and walk-in closet. A custom accent wall adds character, while a bonus room and upper-level laundry enhance functionality. A side entrance to the basement provides potential for future development. (id:63502)
Sterling Real Estate
152 25 St Sw
Edmonton, Alberta
Located in the desirable and family-friendly Alces community, this Destino model offers a spacious and functional layout with thoughtful upgrades throughout. The main floor features sleek tile flooring that enhances the modern aesthetic, along with a den and a full bathroom with a standing shower, ideal for a home office or guest use. The chef-inspired kitchen extends into the dining area and includes a walkthrough spice kitchen for added storage and meal preparation space. The great room is open to above, showcasing elegant design and a built-in fireplace that creates a welcoming setting for everyday living and entertaining. Upstairs, there are three spacious bedrooms, including a primary suite with a five-piece ensuite featuring dual sinks, a soaker tub, a tiled shower, and a walk-in closet. A custom accent wall adds character, while a large bonus room and upper-level laundry provide extra convenience. A side entrance to the basement offers potential for future development. (id:63502)
Sterling Real Estate
