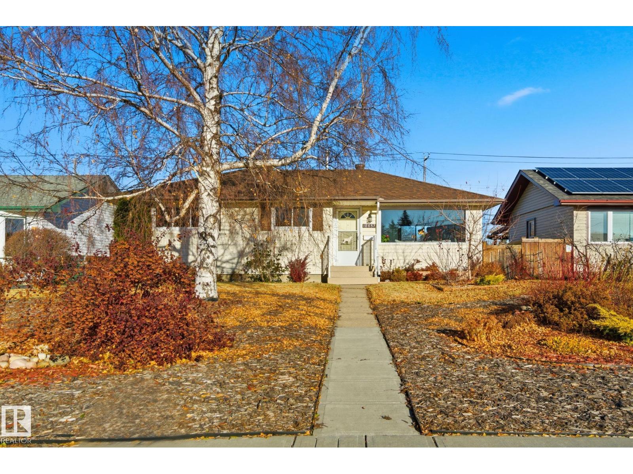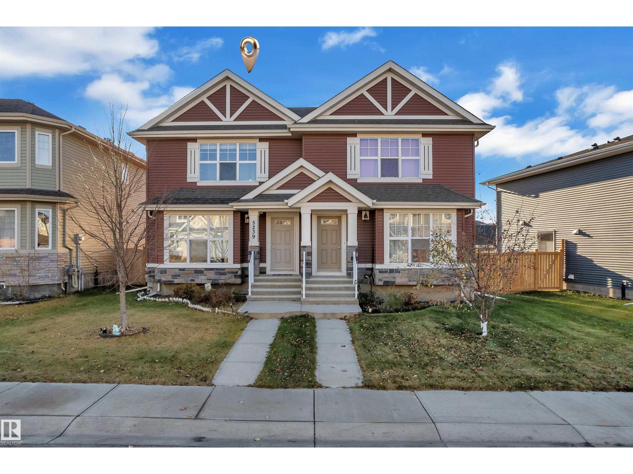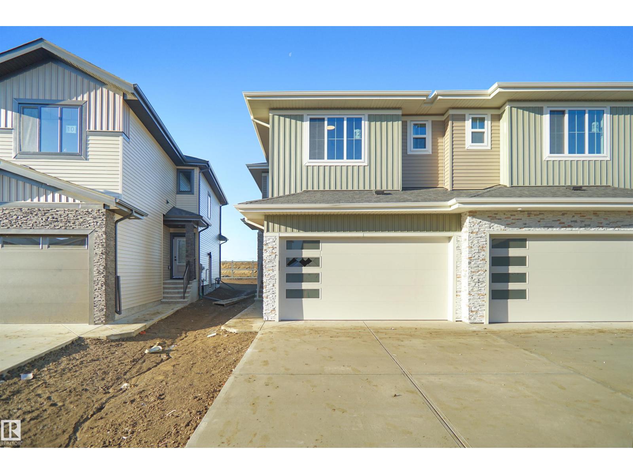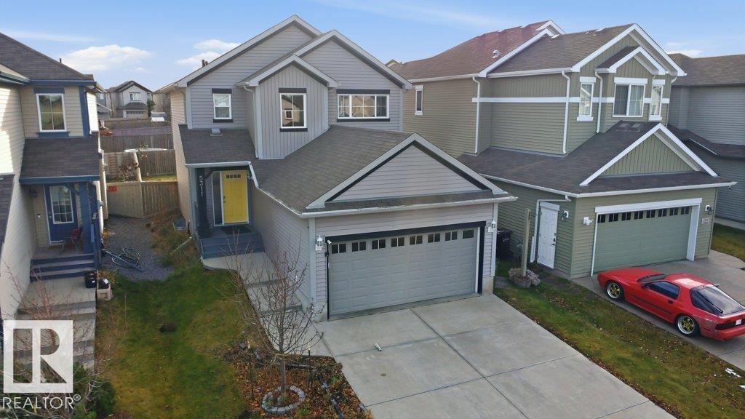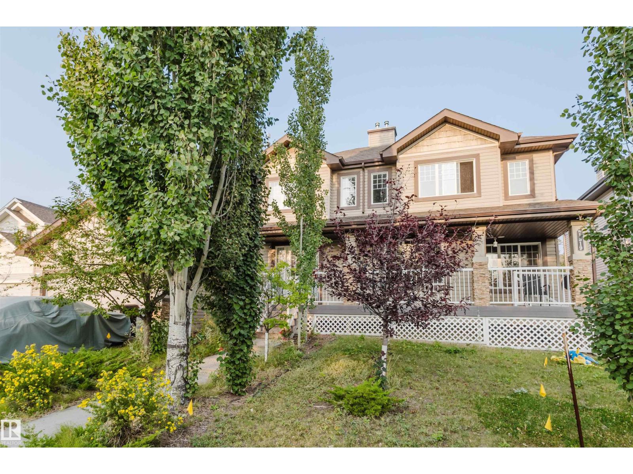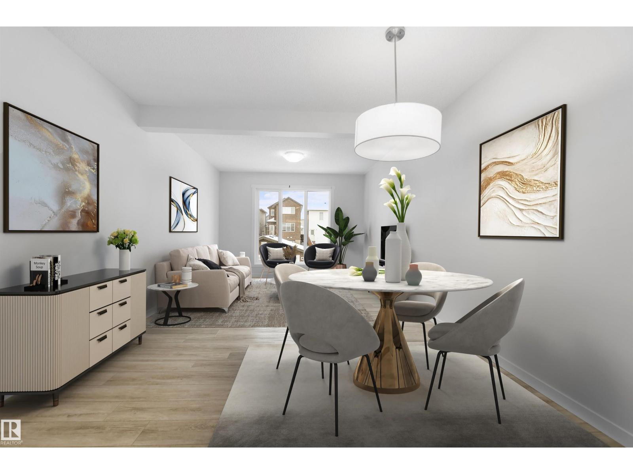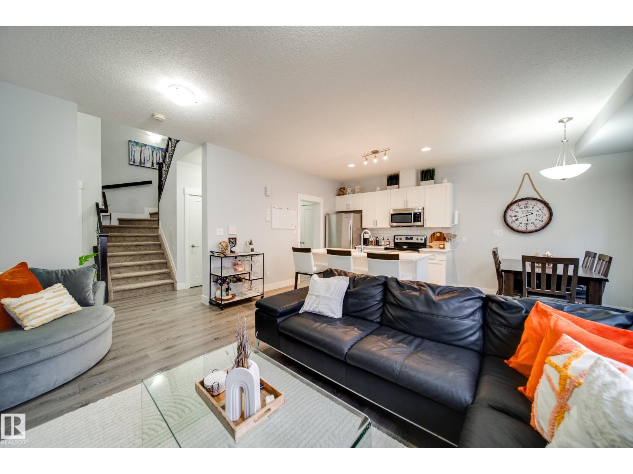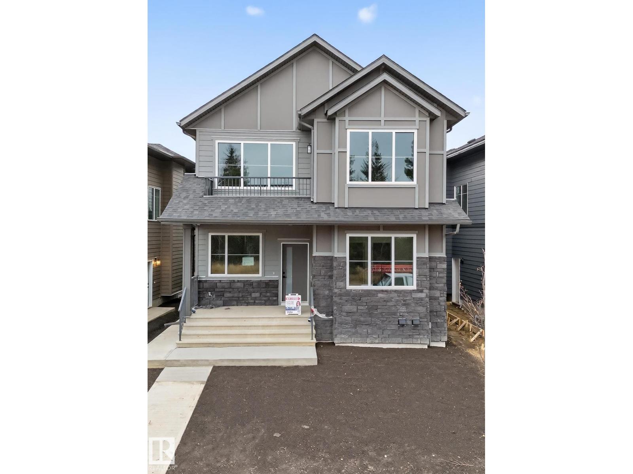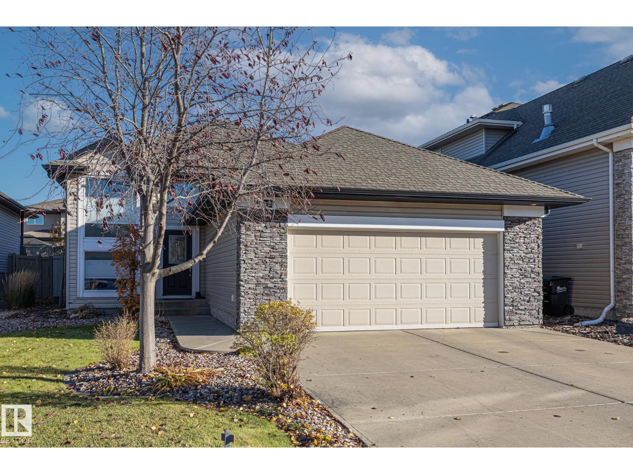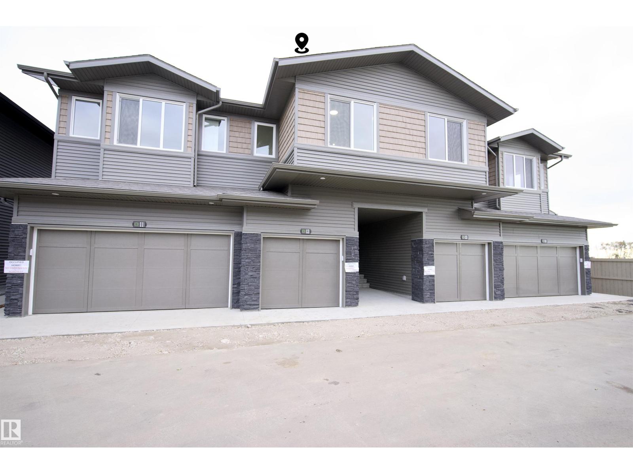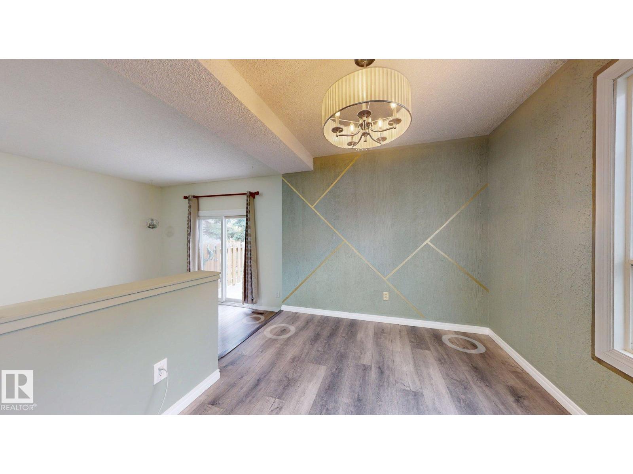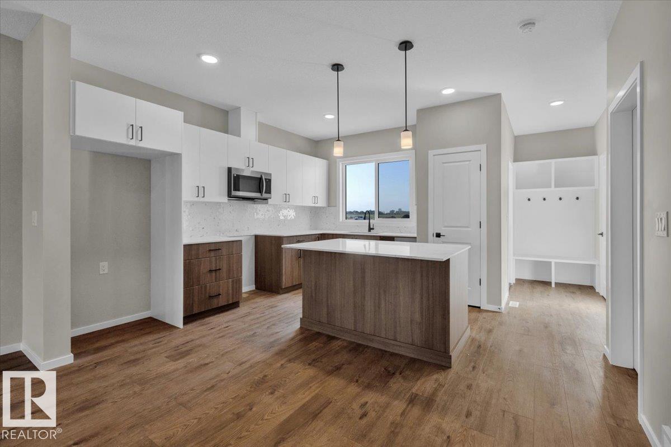10657 St Gabriel School Rd Nw
Edmonton, Alberta
Nestled on a generous 50' x 115' lot in a mature, established neighbourhood brimming with character, this centrally located gem offers the perfect blend of convenience and tranquility. Just moments from downtown, scenic walking trails, parks, schools and the serene river valley, it’s an ideal setting for families seeking a quiet, family-friendly environment. Step inside to discover a freshly updated main floor featuring new flooring, fresh paint, and a stunning renovated kitchen. Highlights include Kitchencraft soft-closing cabinetry with under-cabinet lighting, sleek quartz countertops, and modern pot lighting. The home is move-in ready with a new roof, new furnace, and beautifully maintained front and back yards—complete with a handy storage shed. Downstairs, a fully finished basement adds incredible value with a cozy recreation room, a 3-piece bathroom, and a huge storage room. Plus, enjoy the fully insulated 23' x 23' detached garage—perfect for hobbies, storage & year-round use. Welcome home! (id:63502)
Maxwell Polaris
5239 20 Av Sw
Edmonton, Alberta
Welcome to this stunning half-duplex located in the highly sought-after community of Walker. This home offers 3 bedrooms, 2.5 bathrooms, and 1,353 sq. ft. of stylish living space across two storeys, complete with a detached double car garage. Enjoy premium finishes throughout, including hardwood and carpet flooring, granite countertops, elegant cabinetry, backsplash, modern appliances, a spacious kitchen island, and a cozy fireplace. Fully landscaped front and back yards add the perfect finishing touch. Conveniently located near schools, parks, and shopping centers. (id:63502)
Exp Realty
12 Axelwood Cr
Spruce Grove, Alberta
PERFECT BRAND-NEW DUPLEX WITH MANY UPGRADES AND CUSTOM BUILT FOR STARTER/ INVESTMENT/ DOWNSIZING OPPORTUNITY. LOCATED IN THE JESPERDALE COMMUNITY OF SPRUCE GROVE! This 3 bedroom, 2.5 bath, plus loft, is located close to schools & recreation Centre. Main floor has high ceiling foyer and kitchen with modern cabinetry, quartz countertops, stainless steel appliances and spacious pantry. Perfect for cooking meals and entertaining! Family room has OPEN TO ABOVE concept, comfortable setting with fireplace and huge windows. Spacious nook with lots of sunlight and half bath finishes main level. Walk up the stairs to master bedroom with 5-piece ensuite/ spacious walk-in closet, two bedrooms, 4-piece bath and loft. Laundry room also conveniently located on upper level. Unfinished basement with separate entrance, 9' ceiling and roughed in bathroom is waiting for creative ideas.TRIPLE PANE WINDOWS / NO CONDO FEES (id:63502)
Exp Realty
5311 17 Av Sw
Edmonton, Alberta
3 BED/ 2.5 BATH/ DOUBLE ATTACHED GARAGE/ PARTIAL FINISHED BASEMENT Welcome to this beautiful 3 BED , 2.5- BATH home with a DOUBLE ATTACHED GARAGE in the vibrant community of WALKER! Featuring a modern kitchen with new GRANITE COUNTERTOPS, BACK SPLASH, GAS STOVE and 2021 stainless-steel appliances (except refrigerator). Upgrades includes NEW FLOORINGS in washrooms & NEW TOILET SEATS. The PARTIAL FINISHED BASEMENT comes with an ELECTRIC PERMIT & ROUGH - IN PLUMBING, ready for your future plans. Located close to parks, shopping, dining, and public transit, with quick access to Ellerslie Road and Anthony Henday Drive. A perfect combination of style, comfort, and convenience in South Edmonton! (id:63502)
RE/MAX Excellence
1517 Rutherford Rd Sw
Edmonton, Alberta
Welcome to this beautifully maintained, attached home in the highly sought-after community of Rutherford! Perfectly positioned directly across from walking trails and storm pond, this property offers an ideal blend of natural beauty, convenience, and modern living.Step inside to discover a bright interior,where natural light floods through large west-facing front windows and east-facing rear windows, creating a warm atmosphere throughout the living areas.The open-concept main floor is adorned with elegant hardwood flooring and features a thoughtfully designed layout.The modern kitchen boasts a central island with an eating bar, beautiful cabinetry, and a stylish backsplash. The rear entry provides access to the single attached garage and a private backyard.Upstairs, you'll find three well-appointed bedrooms, including a master suite with closets and a sleek three-piece bathroom.This situated near top amenities, including a K–9 school just a five-minute walk away, shopping centres, public transportation. (id:63502)
Mozaic Realty Group
154 Secord Dr Nw
Edmonton, Alberta
WOW! NO CONDO FEES! This is the one you’ve been waiting for — perfect for FIRST-TIME BUYERS and INVESTORS. This WELL-KEPT 2 BED, 2.5 BATH townhome nearly new with 2023 Possession, beautifully maintained in the highly sought-after community of SECORD. Ground level features access to SINGLE ATTACHED GARAGE with driveway for extra parking, laundry room, and powder room. Main floor offers a bright open-concept layout with good sized windows, upgraded kitchen with STAINLESS STEEL APPLIANCES, QUARTZ COUNTERS, upgraded cabinets, and access to an EAST-FACING BALCONY. Top floor includes TWO GENEROUS BEDROOMS with Vinyl Flooring, each with their OWN PRIVATE ENSUITES. Landscaping and fencing are complete. PRIME LOCATION — school is right across the street and the new LEWIS FARMS REC CENTRE (under construction) is within walking distance, plus nearby SHOPPING PLAZA, restaurants, transit, No Frills and COSTCO minutes away. A clean, move-in-ready, low-maintenance home in a desirable West Edmonton community! (id:63502)
RE/MAX Elite
#44 4835 Wright Dr Sw
Edmonton, Alberta
This meticulously maintained home in a PRIME SW location greets you w/soaring 9’ ceilings & a BRIGHT open layout perfect for modern living. The great rm flows into a stylish kitchen w/QUARTZ counters, S.S appliances, ample cabinetry & WALK-IN pantry. A mudroom, extra storage & stylish 2pc bath complete the main floor. Upstairs, the grand OPEN-TO-ABOVE stairway leads to a spacious 2nd level w/3 generous bedrms, a full 4pc bath, & a convenient walk-in laundry rm. The impressive primary retreat features a walk-in closet & elegant 4pc ensuite w/quartz counters & tile flooring. An unfinished bsmnt awaits your personal touch & provides endless potential for future development - gym, rec rm or play space! Enjoy a SE-facing rear deck, OVERSIZED double attached garage, AC, plus low maintenance living w/landscaping & snow removal INCLUDED for year round comfort. LOW condo fees & unbeatable access to Windermere/Keswick amenities, top schools, ponds, trails, parks & Henday. Fully move-in ready, this is a must see! (id:63502)
Maxwell Polaris
6117 Crawford Dr Sw
Edmonton, Alberta
NO CARPET, RAVINE-facing triple-income property! MAIN HOME + LEGAL BASEMENT SUITE + GARAGE SUITE—ideal turn-key Airbnb or rental investment in CHAPPELE AREA offering 3,776 sq ft of finished living space. The main floor features a BEDROOM with full bath, plus a FLEX room/DEN , making it ideal for guests, parents, or a home office. The open layout showcases a bright kitchen, dining area, and spacious living room offering a seamless flow. Upstairs, find three bedrooms including a luxurious primary suite with ensuite and walk-in closet, a bonus room, and laundry for convenience. The legal BASEMENT SUITE has a SEPERATE side entrance, two bedrooms, a full kitchen, bath, laundry, and a flex room — perfect for tenants or extended family. The GARAGE SUITE adds two bedrooms, a full bath, kitchen, and private entrance above the double oversized garage, maximizing both functionality and income potential. ALL APLIANCES AND LANDSCAPING ARE INCLUDED making this complete TURNKEY investment or multigenerational home. (id:63502)
RE/MAX Excellence
542 Ridgeland Way
Sherwood Park, Alberta
Get ready to fall in love with this stunning former Ironbuild showhome! This 1,420 sq ft bilevel is bursting with style, function, and features that make it truly stand out. Step into the spacious entryway and take in the high ceilings, open-concept design, and beautiful Italian ceramic floors that add a touch of luxury throughout. The main floor offers a large primary retreat, a second bedroom with a fun loft space, an additional full bathroom, convenient laundry, and a bright living area that flows perfectly for entertaining. The kitchen shines with modern finishes and a 9' sit up island to gather. Downstairs, you’ll find a huge rec room with a bar, two more bedrooms, and another full bath. It's truly perfect for movie nights or entertaining. Outside, the landscaped yard and irrigation system make outdoor living a breeze, and the double car garage adds everyday convenience. Located in a desirable neighbourhood, this home blends comfort, quality, and a whole lot of personality. It’s the total package! (id:63502)
The Agency North Central Alberta
#12 2710 66 Street Sw
Edmonton, Alberta
Welcome to The Orchards at Ellerslie, this is most desirable family-friendly neighbourhood. This unit comes with 3 beds, 2.5 baths with attached single car garage. The house is designed and built for modern living, This unit offers a spacious open-concept layout that gives comfort and style with bright main floor features modern kitchen with quartz countertops—perfect for both everyday living and entertaining. Upstairs, you’ll find a primary suite complete with a private ensuite, along with two additional bed rooms ideal for family or guests. Enjoy the best of outdoor living with expansive green spaces, playgrounds, sports courts, ice rinks, and exceptional community amenities designed for all ages. Located just a short walk from a bustling shopping plaza, you’ll have everything you need right at your door step—comfort, convenience, and community all in one place! (id:63502)
Exp Realty
#45 4403 Riverbend Rd Nw
Edmonton, Alberta
Discover this beautifully upgraded townhouse in the desirable Ramsay Heights community of Edmonton. This 2-storey home boasts 3 spacious bedrooms, including a large primary suite with a 5-piece bath. The main floor features a bright living room, newly renovated feature wall in dining area, half bath, and modern kitchen. The basement is partially finished with a rec room, laundry, and storage areas. Recent renovations include fresh paint throughout and vinyl plank flooring, and updated baseboards and trim. Enjoy the large, enclosed yard with a newer fence and concrete patio—perfect for outdoor relaxation. Located close to shopping, the Terwillegar Recreation Centre, top-rated schools, and with easy access to the White mud and University of Alberta, this home offers both convenience and comfort. The well-managed complex features low condo fees. Don't miss the opportunity to make this move-in-ready townhouse your new home! (id:63502)
Century 21 Quantum Realty
21 Ficus Wy
Fort Saskatchewan, Alberta
5 Things to Love About This Alquinn Home: 1) Bright & Inviting Design: Step into an open-concept main floor where the living area & electric fireplace create the perfect space for relaxation. 2) Chef-Inspired Kitchen: Discover the joy of cooking with an island, breakfast bar, & generous cabinetry. 3) Move-In Ready Convenience: Skip the wait & start enjoying your new home right away! With immediate possession available, you can settle in without delay. 4) Thoughtful 2nd Level: Enjoy a well designed upper floor with a bonus room, laundry, 2 spacious bedrooms, & a luxurious primary suite with walk-in closet & spa-like 5pc ensuite. 5) Ideal Location: Nestled in one of Ft Sask’s most desirable communities, you’ll be steps from parks, schools, & scenic trails. Alquinn Homes is currently offering a limited-time promotional package. For the buyer a $5,000 Costco gift card—perfect for holiday shopping, groceries, or year-end needs and Air Conditioning, providing year-round comfort. Conditions Apply. (id:63502)
RE/MAX Excellence

