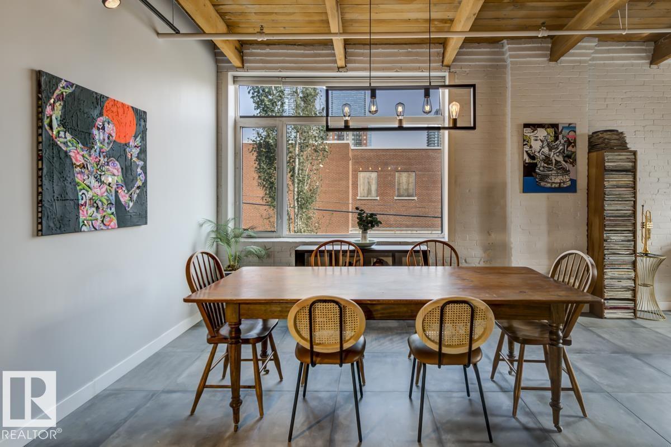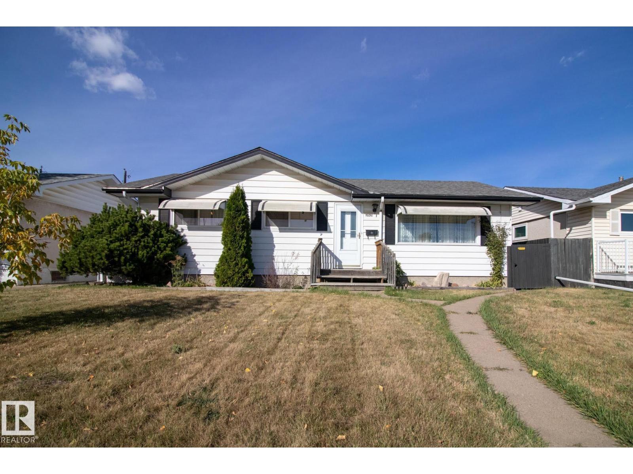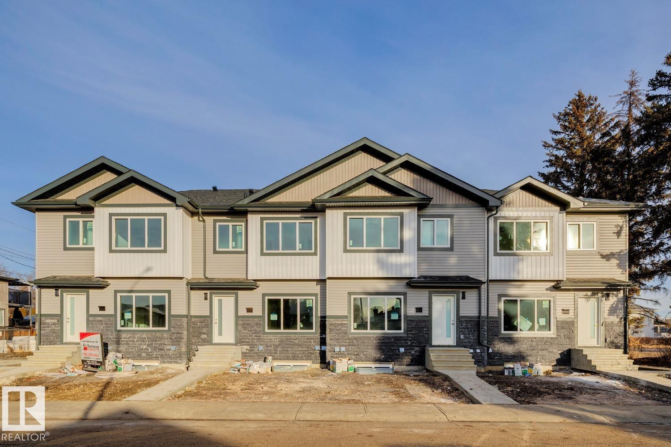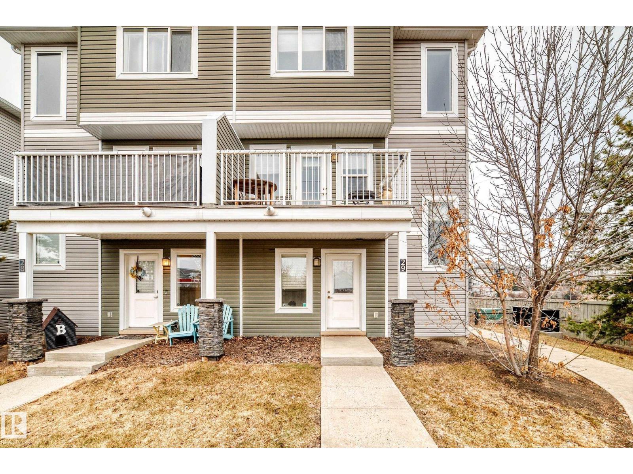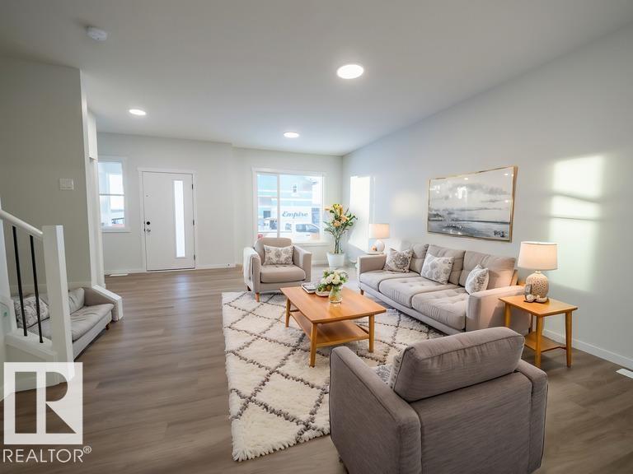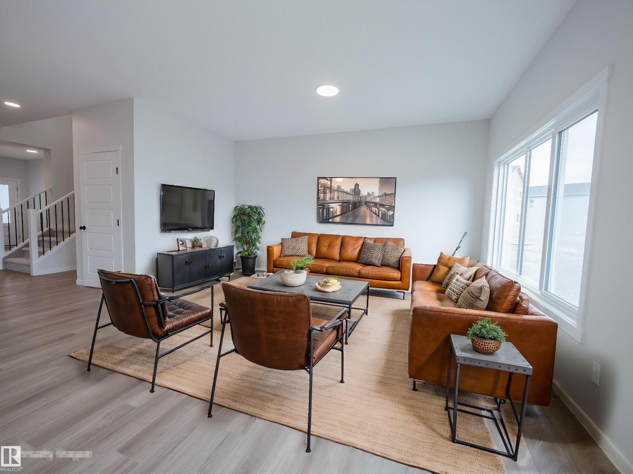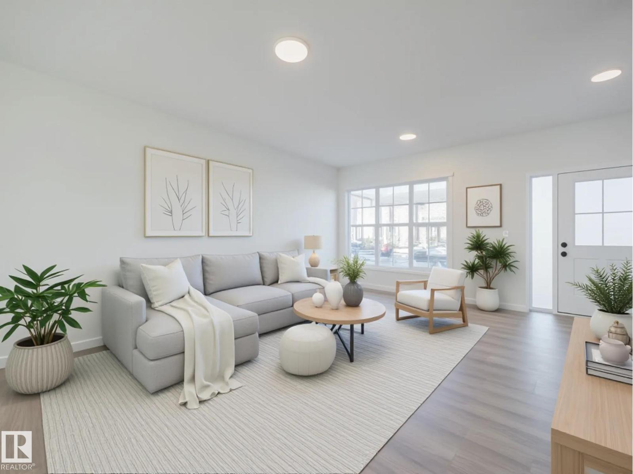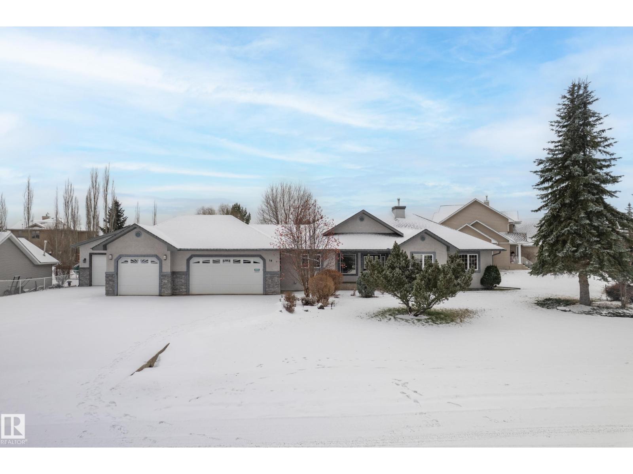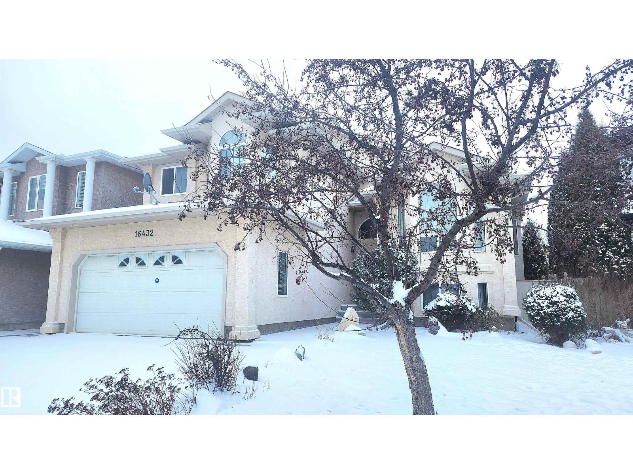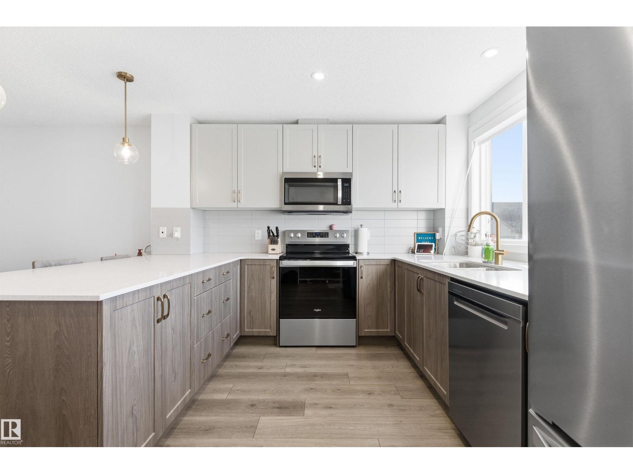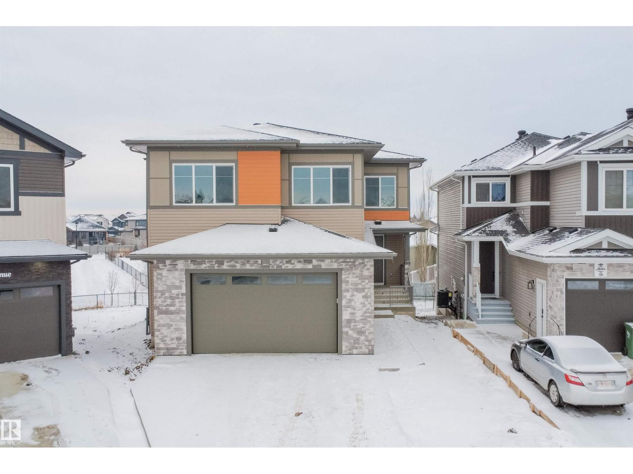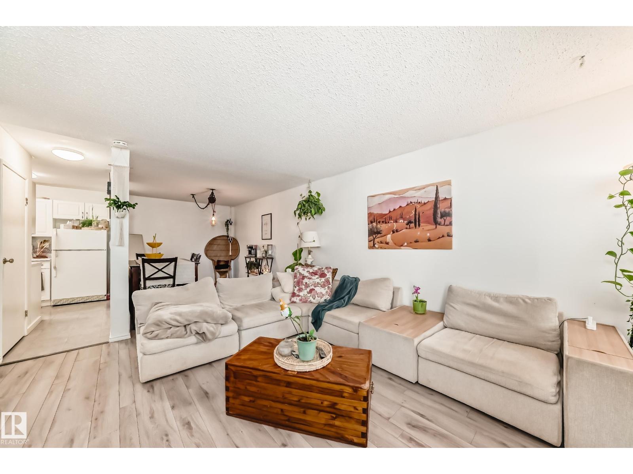#208 10309 107 St Nw
Edmonton, Alberta
Step inside one of Edmonton’s rarest lofts — a top-floor corner unit in the historic 1929 John Deere Warehouse, reimagined by DUB Architects as Seventh Street Lofts. 945 sqft of wide-open living with soaring 13 ft fir-beam ceilings, exposed brick, and massive south + east windows that pour in natural light. Industrial character meets modern upgrades: imported porcelain tile, fresh paint, a sleek renovated 4-piece bath, and brand-new A/C. The kitchen’s stainless appliances and island are built for gathering, while the private bedroom with full wardrobe keeps life organized. This loft doesn’t box you in — it flexes with your lifestyle. In-suite laundry, your own parking stall, and bylaws that welcomes Airbnb mean freedom, not restrictions. In the heart of downtown’s Ice District, steps to MacEwan, cafés, the farmers market, nightlife, and the future LRT, this isn’t just a loft. It’s a piece of Edmonton’s story, built for the way you actually live. (id:63502)
RE/MAX Real Estate
16050 95 Av Nw
Edmonton, Alberta
This home is every couples dream! A shop also known as an oversized man cave for him & a dream kitchen for her all in this one of a kind property! Yes you heard it right a 26 x 32 ft heated shop with mezzanine storage, new insulated overhead double 7 x 16 garage door to get your truck in, ceiling height 10 ft and 220 volt power! Our lady of the house who finally got her dream kitchen, new vinyl plank flooring, newer vinyl windows & doors, asphalt shingles, air-conditioning, opened up main floor & so much more. This dream gourmet custom kitchen has Brand New Stainless Steel Fridge & Built in Dishwasher, Built-in Microwave, Stove, 42 Upper Cabinets, Pot Drawers, Electrical upgrades, lighting & a stunning Island with Sink. Basement is mostly finished with, brand new hot water tank, half bathroom, laundry, two more bedrooms, living room, office & is easy to make into a suite with the separate side entrance. The Huge deck, tones of parking, RV parking, fenced yard & steps to everything. (id:63502)
Century 21 Masters
16006 103 Av Nw
Edmonton, Alberta
COMPLETING LATE 2025 is this brand new & stunning 8 unit 4Plex which is a great addition to any real estate portfolio with the ability to cash flow immediately. This property features a total 5134 sq ft and consists of 16 bedrooms & 16 bathrooms. This high end building is not your typical 4plex building & features high end finishes on the interior & exterior. Main floor features include luxury vinyl plank, designer lighting, designer plumbing, upgraded kitchen cabinets, 9 ft ceilings on the main & basement, quartz countertops throughout all floors, stainless steel appliances, & much more. All Upper floors feat. 3 bedrooms & 2 full baths & laundry. Separate entrance to the basement with 1 bed & 1 bath legal suite with full kitchen & laundry. Landscaping is included. Monthly income of $13,200 per month make this property a ideal for the CMHC MLI SELECT program. (id:63502)
Royal LePage Arteam Realty
#29 1816 Rutherford Rd Sw Sw
Edmonton, Alberta
EXTRA LARGE CORNER 3 storey townhouse located in the heart of Rutherford. This 3 bedroom, 2.5 bathroom home with an oversized two car garage will give you 1,461 sq ft of open concept living without sacrificing your storage needs. This well kept move-in-ready home presents neutral paint, soft close, laminate flooring and granite throughout. Offering a large fully upgraded kitchen with plenty of cabinet storage, counter-space, large island, pantry and stainless steel appliances. A full laundry room with oversize front load laundry finishes off the main level. Upstairs includes two nice sized bedrooms and a primary suite complete with a walk in closet and ensuite. This south facing corner unit gives extra windows. Functional custom make walk-in storage and shelving under stairs at ground level! The unit is located close to the visitor parking, which is a bonus for visitors. Located in a top community with great schools, and accessibility. This townhouse has LOW condo fees. Don't wait, this one won't last. (id:63502)
Century 21 Leading
3222 Dallas Schmidt Dr Nw
Edmonton, Alberta
Step into stylish & functional living w/ this beautiful Impact Home w/ SEPARATE ENTRANCE. 9' ceilings on both the main floor & basement create openness & a feeling of possibility from the moment you walk in. The kitchen stands as the heart of the home w/ quartz counters, tile backsplash, beautiful cabinetry & S/S appliances, flowing into the living room where a cozy fireplace invites warmth & connection. The dining area completes a space perfect for daily living & memorable gatherings. A mudroom & 1/2 bath finish the main floor. Upstairs, the primary suite offers a relaxing escape w/ a 4 piece ensuite & walk in closet. Two additional bedrooms, a versatile bonus room, full bath & upstairs laundry provide comfort, balance & room to grow. A double detached garage adds everyday convenience. Built w/ care, craftsmanship & confidence, every Impact Home is backed by the Alberta New Home Warranty Program. Home is under construction, photos not of actual home, some finishings may vary, some photos virtually staged (id:63502)
Maxwell Challenge Realty
6957 176a Av Nw
Edmonton, Alberta
Your dream Coventry Home awaits — complete with a SEPARATE ENTRANCE for future possibilities. 9' ceilings on both the main floor and basement create a bright, open feel the moment you step inside. The chef-inspired kitchen is designed for connection, featuring stainless steel appliances, stylish cabinetry, quartz counters and a pantry for effortless organization. The Great Room flows into the dining area and living room, where a cozy fireplace sets the tone for warm evenings and easy gatherings, while a mudroom and half bath add everyday convenience. Upstairs, the primary suite becomes your retreat with a spa-style 5-piece ensuite including double sinks, soaker tub, stand-up shower and walk-in closet. Two additional bedrooms, a versatile bonus room, full bath and upstairs laundry complete the upper level. Built with care, quality and peace of mind, and backed by the Alberta New Home Warranty Program. Home is under construction, photos are not of actual home, some finishings may vary, some photos virtually (id:63502)
Maxwell Challenge Realty
17635 70 St Nw
Edmonton, Alberta
Experience a lifestyle of possibility & comfort in this beautiful Impact Home w/ SEPARATE ENTRANCE, thoughtfully designed for connection, ease & everyday living. The main floor welcomes you w/ 9' ceilings that open the space & allow natural light to flow. The kitchen becomes the heart of the home w/ quartz counters, ceramic tile backsplash & stylish cabinets that bring warmth to daily moments. The open living & dining area encourages family time, conversation, celebrations or peaceful evenings in. A half bath & mudroom add everyday convenience. Upstairs, the primary bedroom offers a private retreat w/ a serene 4 pc ensuite & a generous walk in closet. Two additional bedrooms, a full bath & upstairs laundry provide balance, comfort & room to grow. Built w/ care, attention & pride, every Impact Home is backed by the Alberta New Home Warranty Program for peace of mind & confidence moving forward. Home is under construction, photos not of actual home, some finishings may vary, some photos virtually staged (id:63502)
Maxwell Challenge Realty
19 Country Ln
Stony Plain, Alberta
This 1,810 sq ft bungalow in Country Plains Estates combines luxury living with unbeatable functionality. Set on a 0.4 acre lot, the home offers hardwood floors, vaulted ceilings, and a stone feature fireplace. The kitchen is designed for everyday living with granite counters, stainless appliances, corner pantry, and bright dining area. Three bedrooms upstairs include a spacious primary suite with walk-in closet and 5-pc ensuite. The finished basement is built for entertaining with a huge rec room, wet bar, 2 more bedrooms, and full bath. Car enthusiasts and hobbyists will love the oversized triple garage plus a brand new 1,100+ sq ft detached shop (38’5” x 28’). Outdoor living shines with a covered deck, gas BBQ hookup, RV parking, and landscaped yard. Extras include aggregate driveway, underground sprinklers, and newer shingles—truly a rare property offering space, style, and a dream shop in town! (id:63502)
Real Broker
16432 88 St Nw
Edmonton, Alberta
A RARE FIND in BELLE RIVE! This *1808 Sq.Ft* - 5 Bedroom Bi-Level features a Garage & Side Door Private Entrance to the Basement featuring a 2nd Kitchen! With an elegant ENTRANCE, this Home has Soaring Vaulted Ceilings, Maple & Iron Spindle Staircase & TONS OF Room! The Main floor has its Cozy Living Room & Kitchen Open Floorplan with Separate Formal Living & Dining Room. The 2nd Level Private Primary Bedroom features French Doors, Corner TUB 4 piece Ensuite Washroom & Large Walk-In Closet. The Basement features a HUGE Expansive Living Room, 2 Big Bedrooms, 3rd Full Washroom, Separate Laundry & over 9 Ft. Ceilings! The Backyard has a Maintenance free Vinyl fence, Large Patio with a Direct WEST Facing sun-filled yard. Posh Like location with a well landscaped front yard & natural stucco exterior. EXTRAS Include: Laundry Hook Ups on the Main Floor w/Separate Basement Laundry Room, A private stairwell Basement Entrance, Low maintenance landscaping, Hardwood Floors & HUGE KITCHENS! Well Priced! (id:63502)
Sterling Real Estate
656 35 St Sw
Edmonton, Alberta
Welcome to the Hills at Charlesworth and this practically brand new Spectacular Jayman BUILT Sonata model! Equipped with tons of UPGRADES, smart home features, and High Efficient Systems like the 10 solar panels, tankless hot water heater, triple pane windows, foam insulation, and high efficient furnace, you will experience first hand some of the lowest utility bills per square foot that you can find! To complement the high performance of this home, it has also been designed to impress with a unique and frankly awe inspiring floorpan that subtly separates your main living space like the front great room, and the raised dining and kitchen at the back of the home, AND thanks to that genius design, you'll also benefit from an over 11' ceiling height in that area of the basement! Upstairs you've got 3 bedrooms, a full main bath plus upper laundry, and a primary suite with walk in closet and ensuite! This home is fully landscaped and fenced, plus comes with rear deck, DOUBLE DETACHED GARAGE, and Central A/C! (id:63502)
RE/MAX Elite
3820 42 Av
Beaumont, Alberta
YOUR HOME SEARCH STOPS HERE. This newly built walkout home offers FIVE bedrooms and backs onto a walking trail, providing added privacy and separation from rear neighbors. The main floor features a welcoming foyer leading to a spacious living room with an OPEN-TO ABOVE design that brings in plenty of natural light. A bedroom on the main floor, a SPICE KITCHEN, and access to the DECK/BALCONY. Upstairs you’ll find FOUR bedrooms, THREE bathrooms, and a modern laundry room for added convenience. The unfinished walkout basement is ready for your future development and personal touches. (id:63502)
Century 21 Smart Realty
17116 108 St Nw
Edmonton, Alberta
This renovated, 2-storey townhouse has so much to offer. Located in an established area, this home has a modern flair. The main floor features laminate flooring, bright paint, and a white kitchen. The cozy living room features natural light and an electric fireplace. Upstairs is bright and features 3 bedrooms and the 4-pc bathroom. The finished basement has a family room, laundry room, and an exceptionally sized storage room. The fully fenced/landscaped yard is south-facing and comes with a locked shed, for seasonal storage. Your energized parking is located right out front. If you walk a short distance your will find yourself at the park, a playground & schools. This is perfect for kids! Newer windows; shingles & well-maintained buildings. Don't miss out! (id:63502)
Maxwell Devonshire Realty

