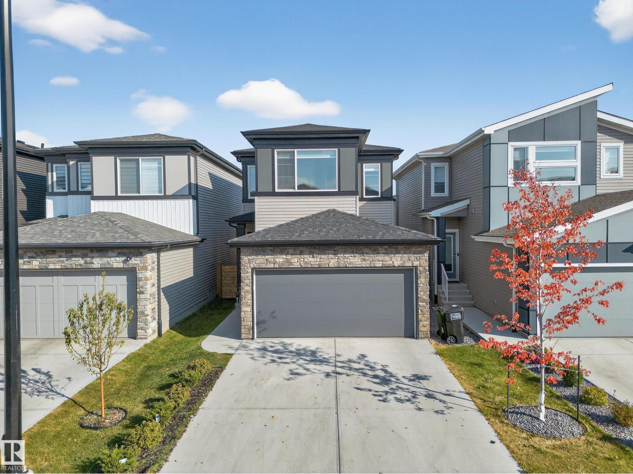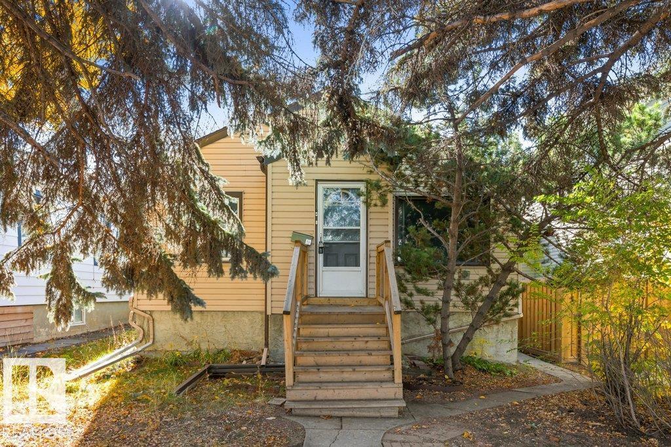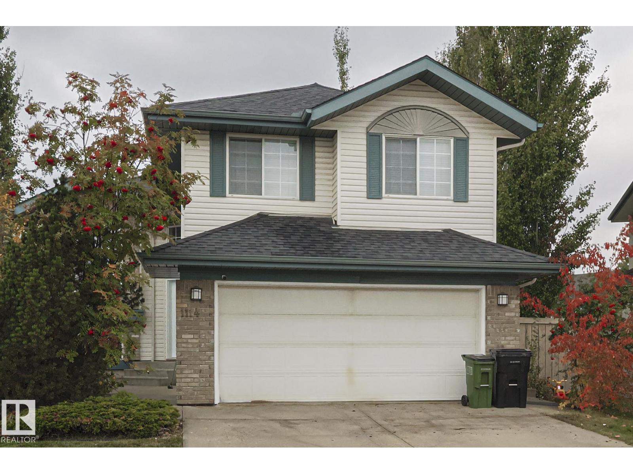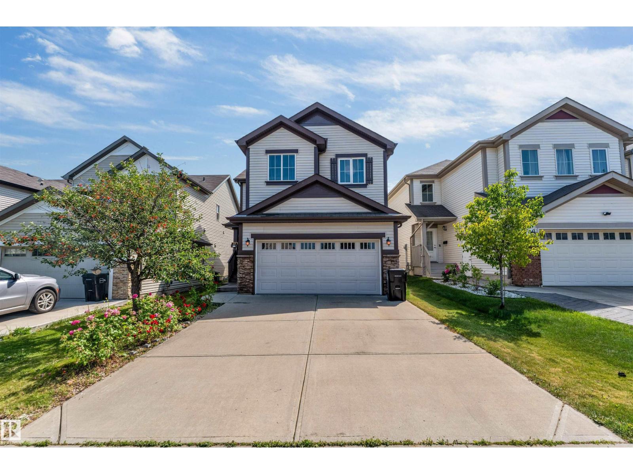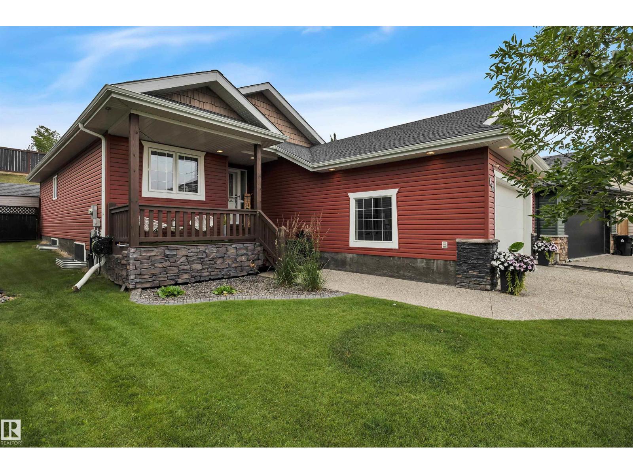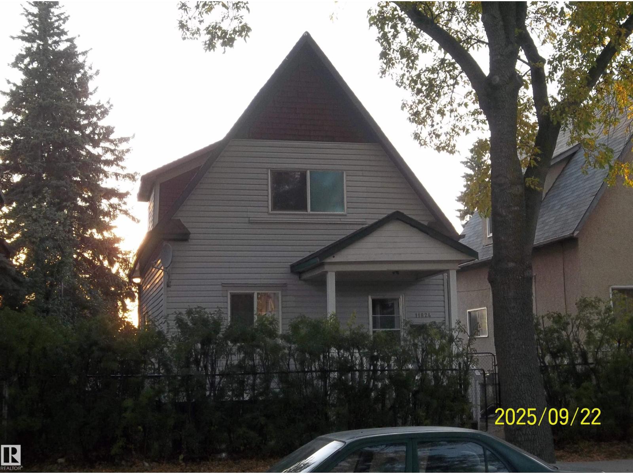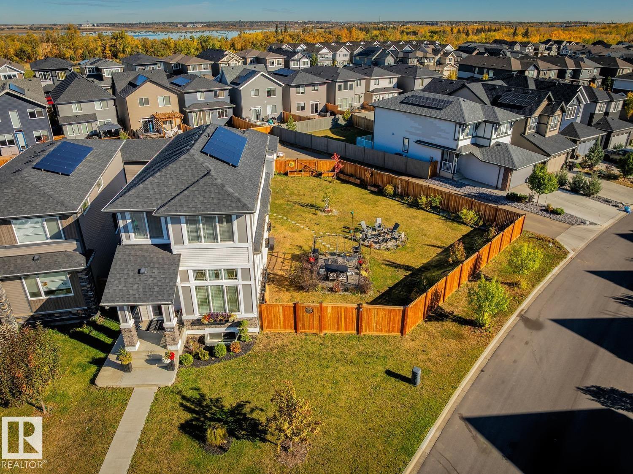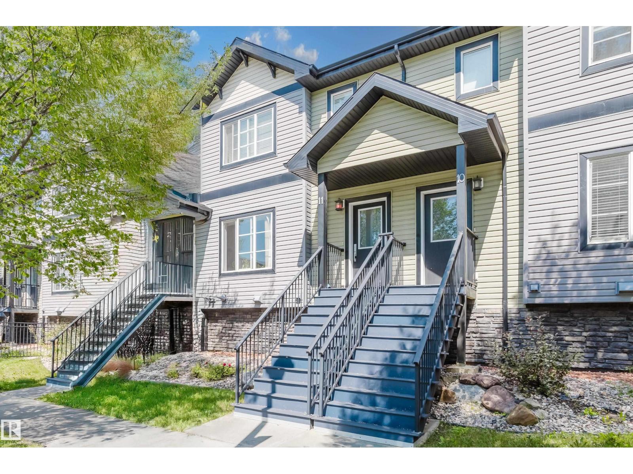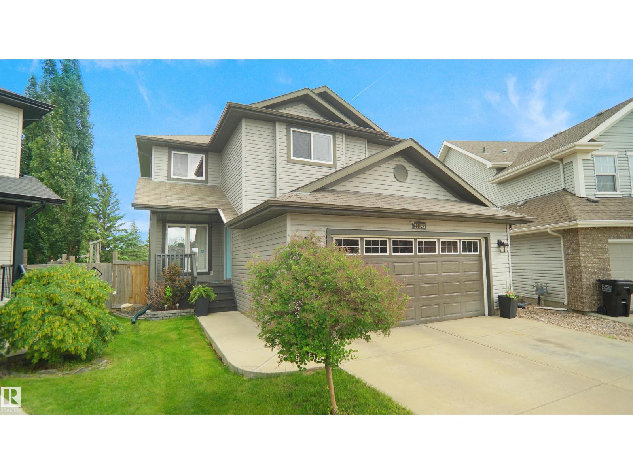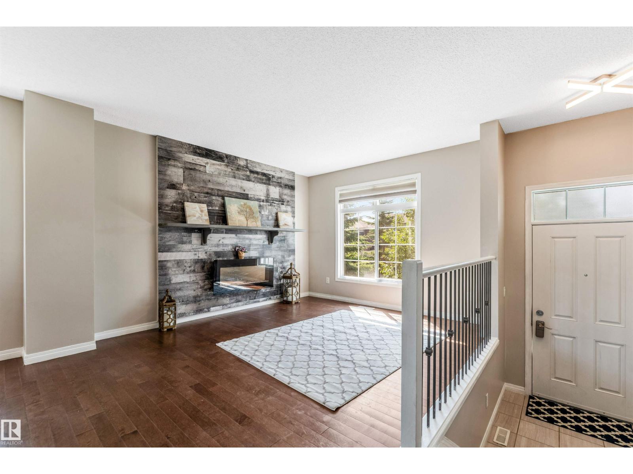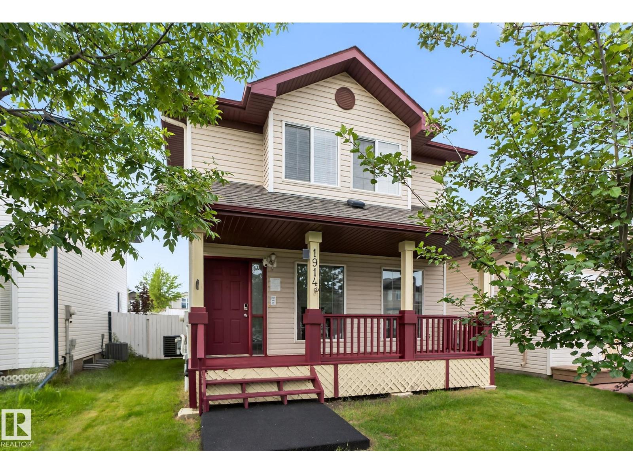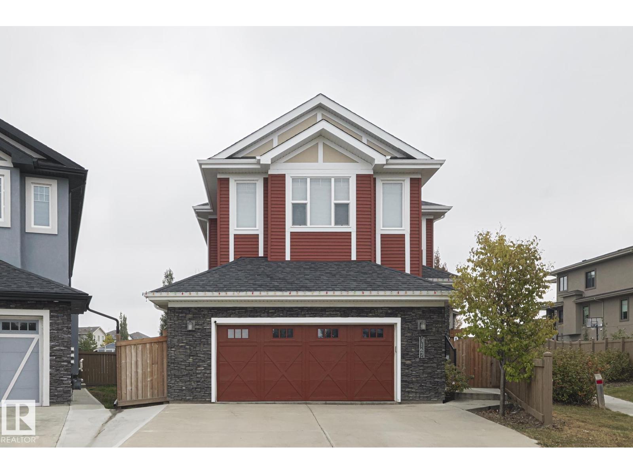3517 Kulay Link Li Sw
Edmonton, Alberta
This beautifully designed home features a striking black brick exterior that perfectly blends modern style with timeless elegance. Step inside to a bright and inviting living room with a cozy fireplace, seamlessly connected to the contemporary kitchen complete with a center island—ideal for both everyday living and entertaining. A separate dining area offers the perfect space for family meals or hosting guests. Upstairs you'll find a spacious bonus room, three generously sized bedrooms, and two bathrooms, including a luxurious ensuite in the primary suite. The primary retreat also boasts a huge walk-through closet with direct access to the laundry room for ultimate convenience. Stay comfortable year-round with central air conditioning, and enjoy the beautifully landscaped yard and generously sized deck—perfect for relaxing or summer gatherings. Located in the sought-after community of Keswick, this home combines style, comfort, and function in one perfect package. Don’t miss your chance to make this yours (id:63502)
RE/MAX River City
10749 72 Av Nw
Edmonton, Alberta
This well-maintained classic character home blends timeless charm with thoughtful updates and features a fully finished basement—ideal for extended family or guests. The main floor showcases original features such as hardwood floors, some glass door knobs and a decorative mantle. Inside, you’ll find a spacious LR, two bdrms, updated 4-pc bath, and bright, functional kitchen with refurbished original cabinetry, granite countertops, SS appliances, and washer/dryer. Secondary basement suite offers one bdrm, modern kitchen, LR, 3-pc bath, separate laundry, and vinyl plank flooring throughout. Additional highlights include a single detached garage with newer garage door, fully fenced yard, high-efficiency furnace (2018), hot water tank (2019), updated windows, sliding barn door, and more. Located a few blocks from the U of A, quick access to City Centre, Whitemud, Whyte Avenue, river valley, parks, trails, shops, restaurants, and more—this home offers exceptional character and unbeatable convenience. (id:63502)
RE/MAX Elite
1114 116 St Nw
Edmonton, Alberta
Beautiful Family Home in the mature neighbourhood of Twin Brooks! Vaulted ceilings, custom design and finishes, MASSIVE PIE shaped lot in a CUL DE SAC w mature trees, fire pit, and SO MUCH SPACE! This is a CUSTOM-MODIFIED BI LEVEL 5 Beds, 3 Baths, gas fireplace. New Paint! These properties are rare in Edmonton. Walk in to BRIGHT and OPEN vibes. sunnnnshiiiiine...Glass railings, open vaulted living room, GIANT windows, light and bright kitchen w ss appliances and a plenty of cupboard space! Large primary bedroom w a 4 pc ensuite. 2 more big bedrooms up a few steps and another 4 pc bathroom. HUGE Basement, HUGE WINDOWS, plenty of light, Cozy Corner Gas Fireplace, 4th and 5th bedrooms great size, 3rd bathroom w a shower. Wide open Family room! UNREAL backyard. Room for a trampoline, firepit, maybe go build a huge shed/workshop, perennials for days! Big Beautiful mature trees, quiet location, quick henday access, schools, walking paths..10/10 family home!! (id:63502)
The Good Real Estate Company
1115 61 St Sw
Edmonton, Alberta
Welcome to this gorgeous, well-maintained home in the highly desirable Walker Lake community — one of South Edmonton’s most popular neighbourhoods! Sitting on a REGULAR lot, windows in every direction, this sun-filled home offers a grand open-to-below entry, a stunning kitchen with walk-in pantry and upgraded appliances, plus fresh paint, polished floors, and refinished cabinets throughout. Upstairs features a spacious master bedroom with a luxurious 4-piece ensuite with jacuzzi, two oversized bedrooms that easily fit queen beds, and a step-down bonus room perfect for family time. The fully finished basement includes a bedroom, full bathroom, and wet bar, with potential for a side entrance (subject to city approval). A finished garage with EV charger adds extra convenience. Ideally located within walking distance to Corpus Christi and Shauna May Seneca schools, as well as Harvest Pointe Shopping Centre, this move-in-ready home has no house in the front which provide enough parking for the guests. (id:63502)
Exp Realty
41 Haney Ld
Spruce Grove, Alberta
Absolutely stunning! This gorgeous bungalow offers over 2,400 square feet of total living space & truly shows like a dream. From the moment you step inside, you'll be captivated by the open layout, soaring vaulted ceilings, & an abundance of natural light that fills this cheerful home. The beautiful stone fireplace serves as a stunning focal point, adding warmth and charm to the living space. You will LOVE the upgraded white kitchen with granite countertops—perfect for entertaining and family gatherings in the open-concept design. Step outside to a low-maintenance yard featuring a large deck & a stone patio area, ideal for outdoor living & hosting friends. The main floor boasts a spacious master retreat w/ a walk-in closet & a full ensuite, providing a private sanctuary. A second generously sized bedroom and laundry area complete this level. The fully finished basement offers additional living space, including a large recreation room, a 3rd bedroom, and a full bath. Comes with AC, Dbl garage & Central Vac (id:63502)
RE/MAX River City
11824 79 St Nw
Edmonton, Alberta
GREAT PORPERTY FOR FIRST TIME HOME BUYER AND INVESTOR, RF3 ZONING CAN BE A NICE INFILL LOCATION. A CHARMING 1040 SQ FT 2-STOREY IN EASTWOOD, OPEN FLOOR PLAN WITH LOTS NATURAL LIGHT, LAMINATE FLOOR & CERAMIC TILE THRU OUT THE WHOLE HOUSE, LARGE KITCHEN WITH NEWER CABINET AND PLENTY OF COUNTER SPACE, FOMAL DINNING ROOM WITH PATIO DOOR TO A HUGE DECK, 3 GOOD SIZE BEDROOM AND FULL BATH UPSTAIR, BASEMENT MOSTLY FINISHED WITH RUMPUS ROOM AND BEDROOM, LOTS UPDATED HAS BEEN DONE LAST FEW YEARS. EASY ACCESSES TO SHOPPING, PUBLIC TRANSPORTATION, WAYNE GRETZKY DRIVE AND YELLOWHEAD. (id:63502)
Royal LePage Noralta Real Estate
20932 130 Av Nw
Edmonton, Alberta
EXTREMELY RARE AND STUNNING!! Sitting on one of the LARGEST LOTS in Trumpeter at over 8,500 sq.ft., this beautifully designed 2-storey offers a perfect blend of style and function with 3 bedrooms, 2.5 bathrooms, and a double detached garage. The massive yard is fully landscaped and fenced, featuring a concrete seating area plus gated drive-in access for storage. Inside, the sunken living room boasts soaring ceilings and huge windows, while the kitchen shines with quartz counters and stainless steel appliances. The primary suite includes his & her sinks, a custom walk-in closet and spa-inspired ensuite. Added features include built-in speakers, solar panels, tankless hot water, side entrance, and an unfinished basement with impressive 11-ft ceilings. A truly exceptional property offering modern living on one of the most desirable lots in the community. (id:63502)
Royal LePage Arteam Realty
#11 5260 Terwillegar Bv Nw
Edmonton, Alberta
On a quiet tree-lined street in the family friendly community of TERWILLEGAR TOWNE, this OUTSTANDING 3-bedroom townhome is only steps to the Esther Starkman School and playground. The open plan features a LARGE living room, a functional kitchen with a breakfast bar, a generous eating area, a HUGE deck off the kitchen with a BBQ hook-up, and big windows that flood the home with natural light! The upper level includes a spacious master bedroom with a 3-piece ensuite and 2 good sized additional bedrooms for easy family living. The lower level provides direct access to the double attached garage and a convenient laundry area. In the much desired area of RIVERBEND, the condo allows entry to GREAT SCHOOLS, public transportation, and shopping with easy access to the U of A, Downtown, and both the Whitemud and Anthony Henday Freeways. THIS IS WHERE YOU WANT TO LIVE! (id:63502)
Maxwell Challenge Realty
20845 92a Av Nw
Edmonton, Alberta
Nestled in one of West Edmonton’s most sought-after communities, this rare find is located in a quiet cul-de-sac backing onto the prestigious Lewis Estates Golf Course. Perfectly designed for growing families, this spacious home features 4 bedrooms upstairs, including a generous bonus room and 2 full bathrooms. Step inside to find a welcoming main floor den/flex room near the entry, ideal for a home office or study space. The open concept layout showcases a large kitchen overlooking the dining nook and living area perfect for entertaining and everyday living. The fully finished basement adds even more living space with a large recreation room, full bathroom, and an additional spacious bedroom, offering flexibility for guests or teenagers. (id:63502)
Royal LePage Arteam Realty
#50 9151 Shaw Wy Sw
Edmonton, Alberta
Lake Access * Welcome to this beautiful 3-bedroom, 2.5-bathroom townhouse located in the highly sought-after community of Summerside. This former showhome, situated on a desirable corner lot, is flooded with natural light thanks to its abundance of windows. Enjoy the convenience of a spacious double attached garage and a thoughtfully designed main floor featuring a bright living room, elegant dining area, and a modern kitchen perfect for entertaining and a half bath. Upstairs, you'll find a generous primary bedroom with its own ensuite, along with two additional bedrooms and a shared full bathroom. Upgraded led lighting throughout the house, Bluethooth bathroom vent fans with blue light, Dishwasher , microwave and stove has been replaced over a year ago . Mud room in the basement, fully finished laundry room with cabinets, useful space by stairs can be used as an office desk . This home combines style, comfort, and functionality — all in one of Edmonton’s most desirable neighbourhoods! (id:63502)
Exp Realty
1914 37 Ave Nw
Edmonton, Alberta
Immaculately Maintained 2-Storey in Desirable Wild Rose! Tucked away on a quiet crescent, this spacious home offers a perfect blend of comfort and convenience. The main floor features fresh paint, a bright living room with cozy gas fireplace, functional kitchen, and a convenient half bath. Upstairs, you'll find 3 generously sized bedrooms including a primary with ensuite, plus an additional full bathroom. The fully finished basement adds even more living space—complete with a full bathroom and rec area perfect for a media room or family gatherings. This home is loaded with major upgrades: high-efficiency furnace and hot water tank (2021), rubber shingles (2020), central AC (2021), central humidifier, washer/dryer (Maytag, 2021), GE fridge (2021), bathroom flooring and basement bath (2023), attic insulation upgrade (2024), and a newly installed Apco-X Central Air Purifier (2025) with lifetime warranty! Location can’t be beat—walking distance to The Meadows Shopping Centre, public transportation, and school (id:63502)
RE/MAX Excellence
3167 Winspear Cr Sw Sw
Edmonton, Alberta
This ideal home is located a CUL-DE-SAC in the family-oriented community of WALKER. This home has over 2700 square feet of living space! When entering this home, you come to a large living area featuring 9” CEILINGS, engineered HARWOOD and a GAS FIREPLACE, a spacious dining area and an ideal kitchen with all your essential STAINLESS-STEEL appliance, GRANITE countertops, BREAKFAST ISLAND, WALK-THROUGH PANTRY. Walk up the CURVED staircase and the upper level feature a large BONUS ROOM and UPPER-LEVEL laundry. The master bedroom has a WALK-IN CLOSET and a large ENSUITE BATHROOM with soak tub. There are two additional spacious bedrooms and a full bathroom. The partially finished basement is framed for another bedroom, future bathroom and a large space for your personal touch. Enjoy the convenience of an oversized DOUBLE GARAGE and the summer in FENCED private backyard featuring a DECK. This home is close to all amenities including parks, trails, schools, shopping, restaurants, and public transportation. (id:63502)
RE/MAX Rental Advisors
