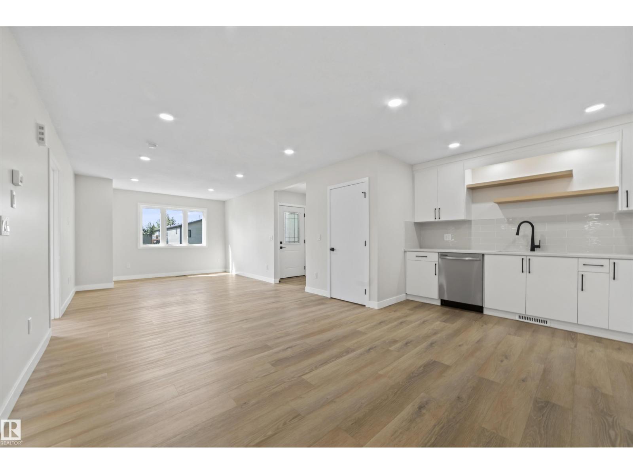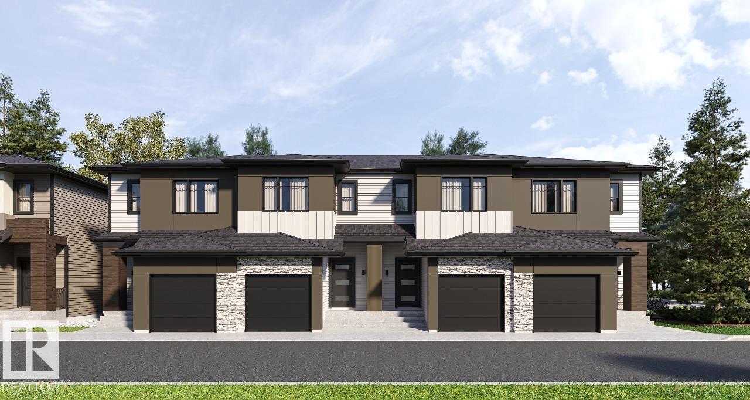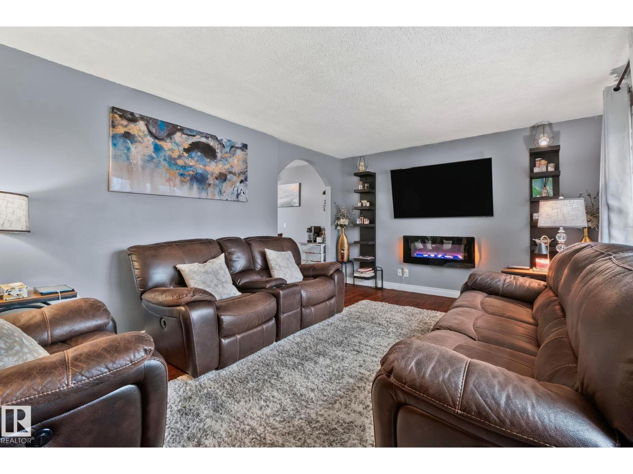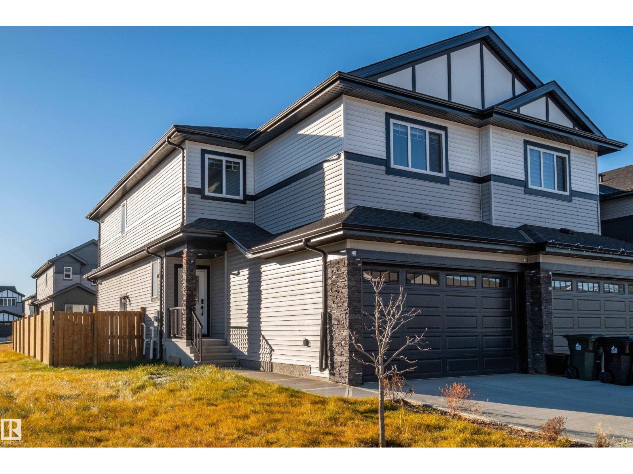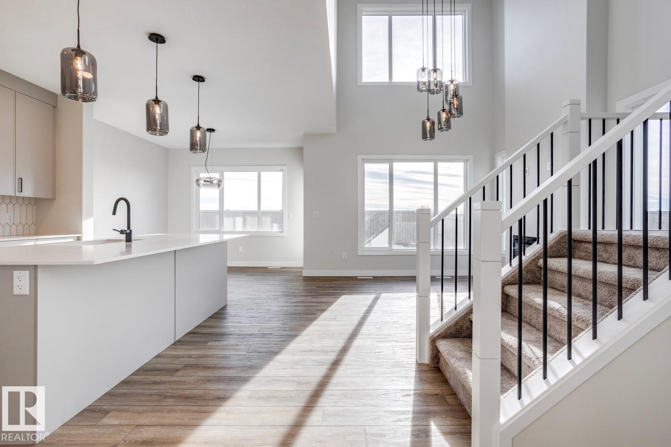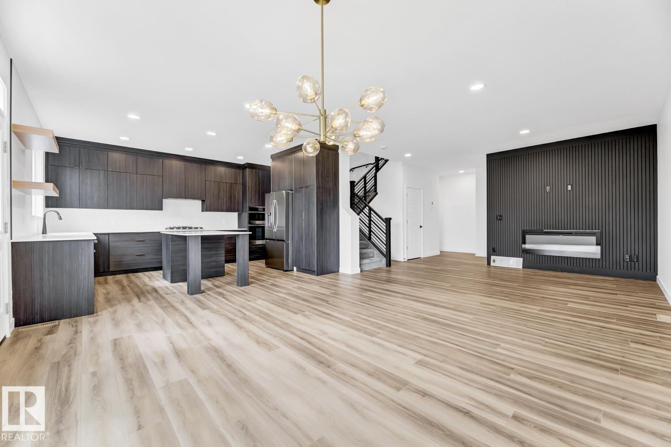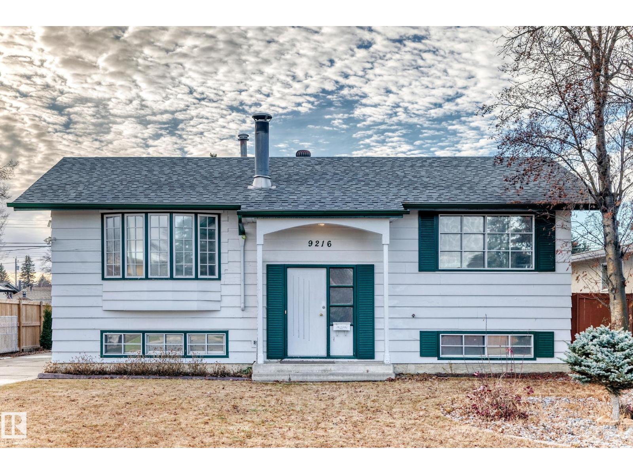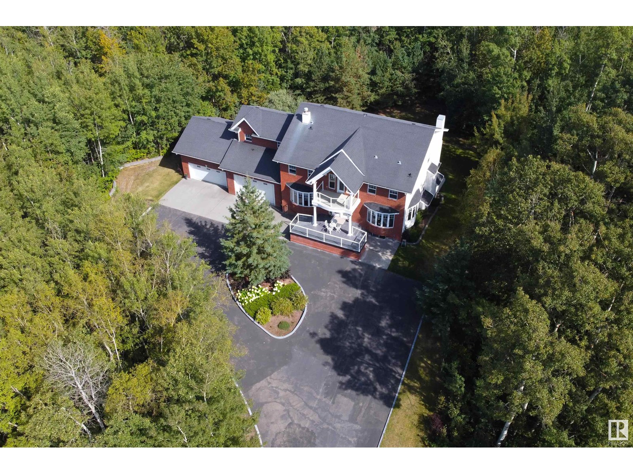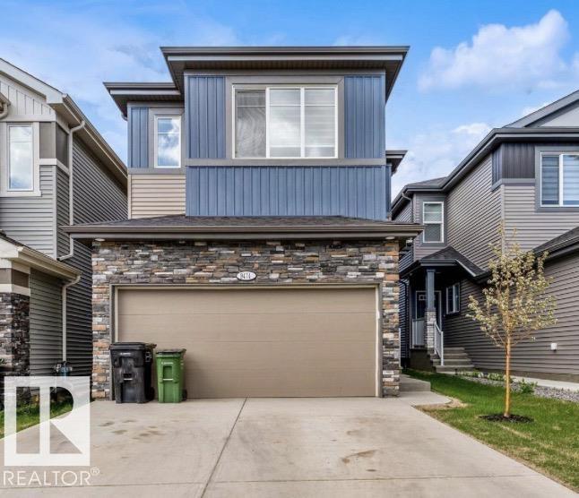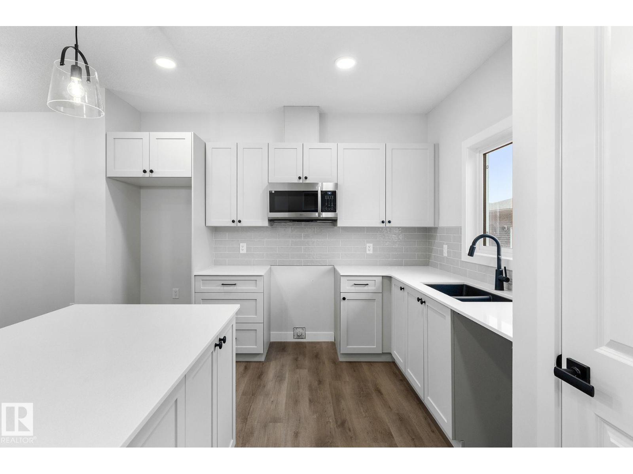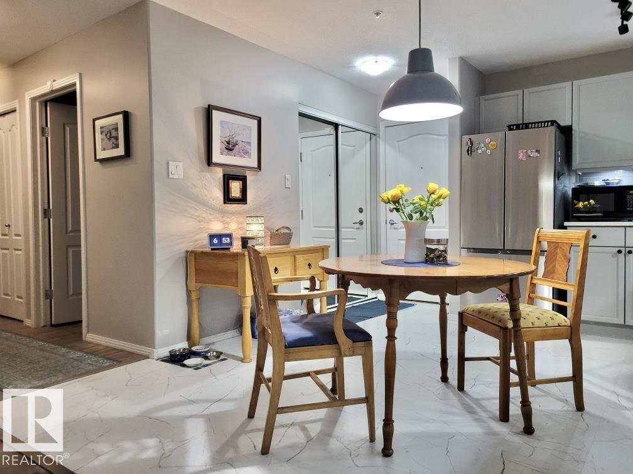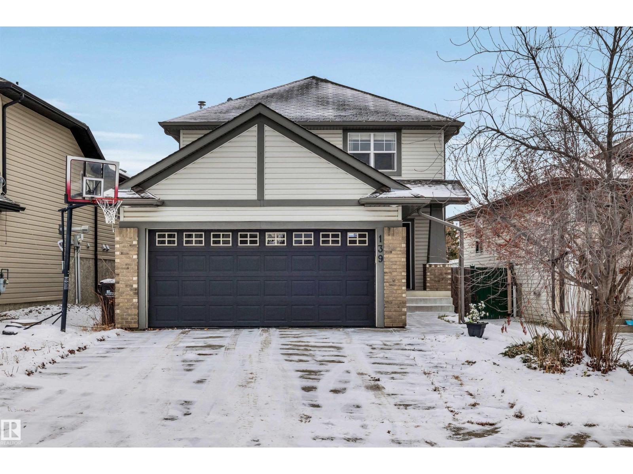5032 55 Ave
Tofield, Alberta
New Fully Rebuilt Single-Family Home on a BIG 50’ x 140’ Lot. This beautifully remodeled home offers hassle-free living with everything new & upgraded for today’s buyer. Set on a generous lot with mature trees, it combines modern comfort with exceptional outdoor space. The home features a brand-new lifetime metal roof, new siding, new windows, 9’ ceilings, new vinyl flooring and fresh drywall throughout. Brand new kitchen boasts of quartz countertops and all new stainless steel appliances, while the bathrooms include new fixtures and stylish finishes. Bright LED lighting enhances every room, and all inspections have been recently completed, ensuring peace of mind. Additional updates include a new furnace, hot water tank, plumbing, and electrical systems. Outside, the property offers a single-car garage, a new concrete driveway, a spacious backyard with a new deck, perfect for family living or future development. This move-in-ready home blends quality finishes, modern upgrades. (id:63502)
Maxwell Polaris
#58 3270 Chernowski Wy Sw
Edmonton, Alberta
Your best life begins with a home that inspires you.Parkwood Homes collection of 63 high-end designer townhomes 'The Oaks at Chappelle' combines functional floorplans with elevated finishes that leave no compromise on quality which Parkwood Homes is known for. Situated along the Whitemud Creek Ravine, The Oaks strikes a balance between peaceful, nature adjacent living and easy access to all amenities Chappelle is famous for. Whether you value a scenic walking trail, nearby pond, or schools steps away from home, this community delivers. The Cove model - sitting at 1247SQFT - 3 Bedroom and 2.5 Bathrooms is a middle unit townhome - offering generously sized spaces in every part of the home. An upper floor loft area can be used for a kids play area, study area, or another space to enjoy with seating. These homes are designed with you in mind and offer finishes not seen even in certain single family homes! Front single garage 9' basement, 9' main floor, quartz countertops throughout. Photos representative. (id:63502)
Bode
44 Garden Cr
St. Albert, Alberta
NO Condo Fees! Welcome to this beautifully updated 2-storey rowhouse in the quiet community of Grandin Park. Offering over 1600 sq. ft. of comfortable living space, this well-maintained 3-bedroom, 2-full-bath home is packed with upgrades, including: Furnace (2017), HWT (2019), Windows (2024), a fully remodeled kitchen (2019), new flooring (2020), and upgraded bathrooms (2020). With its modern finishes and thoughtful improvements throughout, this home is perfect for families, first-time buyers, or anyone seeking a move-in-ready property in a fantastic location. (id:63502)
RE/MAX Excellence
23 Hunter Pl
Spruce Grove, Alberta
Located in the family friendly community of Harvest Ridge & steps away from schools, walking trails and MAJOR amenities awaits an ORIGINAL owner home thats packed with upgrades. Boasting over 1,800sqft of above grade living space, this 3 bed 2.5 bath home exudes class round every corner. Some of the many upgrades & features include vinyl plank flooring, upgraded light fixtures, custom built ins throughout, tankless hot water system, nat gas BBQ line, south facing backyard, ample parking, full height cabinetry, upgraded countertops and backsplash, walkthrough pantry, glass railings and so much more! Upstairs hosts the bonus room & three bedrooms including the primary suite with his/hers sinks, custom tiled shower, walk-in closet with built ins and a pass through to the top floor laundry. You have a convenient side door access to the unspoiled basement for a future rental or kids still living at home looking for privacy. This home has so much to offer and its waiting for you to call it your own. (id:63502)
RE/MAX Preferred Choice
6 Elis Li
Spruce Grove, Alberta
5 Things to Love About This Alquinn Home in Easton: 1) Over 2000 sqft of thoughtfully designed living space in this brand-new 2-storey with warm, stylish finishes throughout. 2) Stunning open-concept main floor featuring soaring living room ceilings, an electric fireplace, island with breakfast bar, and a convenient walkthrough pantry. 3) Rare main-floor bedroom plus a 2-pc bath, with a separate side entrance. 4) Upstairs offers a bright bonus room, laundry, 3 additional bedrooms, and a 4-pc bath for family convenience. 5) Luxurious primary suite with a 5-pc ensuite including side-by-side sinks, separate shower, soaker tub, and walk-in closet. Double attached garage completes this impressive home. *Photos are representative* (id:63502)
RE/MAX Excellence
3 Emerson Ld
Spruce Grove, Alberta
IMMEDIATE POSSESSION! This newly built 2-storey home by Alquinn Homes offers a modern open-concept layout with excellent natural light throughout. The kitchen features a spacious island with breakfast bar, ample cabinetry, and a walkthrough pantry that connects to the mudroom with direct access to the garage. The main floor living area includes an electric fireplace for added comfort. Upstairs, a large bonus room, two bedrooms, a 4-piece bath, and a dedicated laundry space with folding counter provide practical everyday function. The primary suite offers two walk-in closets and a 5-piece ensuite with dual sinks, soaker tub, and separate shower. Photos are representative. (id:63502)
RE/MAX Excellence
9216 68 St Nw
Edmonton, Alberta
Welcome to this charming Ottewell home, offering exceptional curb appeal and a spacious 6,754 sq. ft. (627 m²) private lot on a quiet, highly sought-after street. With both front and rear parking, convenience is built right in. Step inside to a warm and inviting living room featuring a beautiful bay window and a cozy wood-burning fireplace. The main floor includes a generous primary bedroom with his-and-hers closets and a well-appointed 4-piece bathroom. The bright, open basement offers plenty of natural light, a large family room, two additional bedrooms, a 3-piece bathroom, and a dedicated laundry room—perfect for extra living space or extended family. Outside, enjoy a 14' x 22' garage, a two-tier deck, and a beautifully landscaped private yard with concrete curbing. A fantastic opportunity to own in one of Edmonton’s most desirable neighborhoods—don’t miss it! (id:63502)
Royal LePage Arteam Realty
338, 52147 Rge Rd 231
Rural Strathcona County, Alberta
EXCEPTIONAL CUSTOM-BUILT LUXURY! Welcome to this stunning BRICK EXTERIOR home in prestigious Waterton Estates! Nestled on a PRIVATE 2.2 acre treed lot backing onto reserve land. Boasting remarkable curb appeal! Featuring an attractive floor plan with over 5500 square feet of total living space including a FULLY FINISHED WALKOUT BASEMENT! Grand entrance leading to the large living room with 2-sided gas fireplace. Expansive family room & formal dining room. BEAUTIFUL KITCHEN with an abundance of cabinetry, Granite, pantry & dining area. Gleaming hardwood floors, elegant French doors & crown mouldings. Main floor laundry & powder room. Upstairs are 3 bedrooms, balcony, 4 piece bathroom & large Bonus Room. Luxurious ensuite in Primary Bedroom plus walk-through closet. The basement has IN-FLOOR HEATING, a huge Rec room with gas fireplace, wet bar, 3 bedrooms & storage room. GORGEOUS BACKYARD! 4 CAR ATTACHED GARAGE with room to build a hoist for double deck storage. CITY WATER! Only 2 minutes to Sherwood Park!! (id:63502)
RE/MAX Elite
9474 Pear Cres Cr Sw
Edmonton, Alberta
Located In the popular community of Orchard. This attractive home offers three well-designed bedrooms on the upper level, complemented by stylish vinyl flooring throughout the main floor for a modern and low-maintenance look. The main level also features a bright, spacious kitchen with ample counter space and generous storage, making it ideal for cooking and entertaining. The finished basement includes a two-bedroom setup complete with a second kitchen and its own private entrance. A large backyard adds even more value, providing plenty of room for outdoor activities, gardening, or simply enjoying the open space. (id:63502)
Century 21 Smart Realty
11 Sereno Ln
Fort Saskatchewan, Alberta
CHRISTMAS POSSESSION + FREE A/C PLUS $5000 GIFT CARD. Don’t miss this standout new Alquinn 2-storey in Sienna with a rare oversized backyard—perfect for future landscaping, play space, pets, or building a massive garage. The bright open-concept main floor features an electric fireplace, large island with breakfast bar, pantry, and a functional mudroom with built-ins plus a 2pc bath. Upstairs includes a cozy bonus room, two spacious bedrooms, 4pc bath with linen storage, and convenient laundry. The private primary suite offers a walk-in closet and a spa-inspired 5pc ensuite with dual sinks. Great location to parks and easy commute. Act now to take advantage of Alquinn’s limited-time promo: Air Conditioning + a $5,000 Costco Gift Card (conditions apply). Close to parks, trails, schools, and shopping. *Photos are representative* (id:63502)
RE/MAX Excellence
#135 592 Hooke Rd Nw
Edmonton, Alberta
Beautifully Updated Main-Floor Condo with Underground Parking & A/C. Step into this freshly renovated 2-bedroom, 1-bath main-floor unit offering modern style, convenience, and comfort. Recently upgraded from top to bottom, this home features brand-newely reno'd cabinets, countertops, stylish backsplash, and updated flooring throughout. Fresh paint, new light fixtures, and a new toilet add to the crisp, clean feel. Small pets allowed with Board approval. Enjoy the convenience of in-suite laundry with a full-size washer and dryer—no more shared laundry rooms. The layout is functional and inviting, with a bright living area and well-appointed kitchen ideal for daily living or entertaining. An added bonus is the underground parking stall, keeping your vehicle secure and out of the elements year-round. Amenity room backing onto ravine Perfect for first-time buyers, investors, or anyone looking to downsize into a beautifully refreshed condo. Move in and enjoy—everything has been done for you! (id:63502)
RE/MAX Elite
139 Chestermere Cr
Sherwood Park, Alberta
Welcome to this inviting Ironwood built 2-storey family home on a quiet crescent in desirable Lakeland Ridge. The open-concept main floor offers a cozy living room with gas fireplace, bright breakfast nook, and a well-appointed kitchen with white cabinetry, large pantry, stainless steel appliances, and a brand-new range. A convenient laundry/mud room completes the main level. Upstairs are 3 bedrooms, including a spacious primary with 4-pc ensuite and walk-in closet, plus a large Jack & Jill bathroom for the secondary bedrooms. The fully finished basement adds a generous rec room, 4th bedroom, and full bathroom. Enjoy a heated double attached garage, high-end plumbing fixtures and a west-facing, fully fenced backyard with a roomy deck and gas BBQ hook-up. Close to parks, trails, shopping, and schools. (id:63502)
Real Broker

