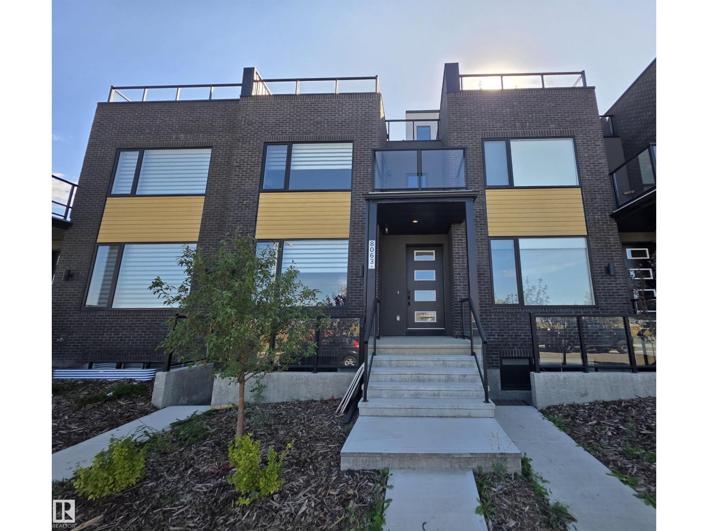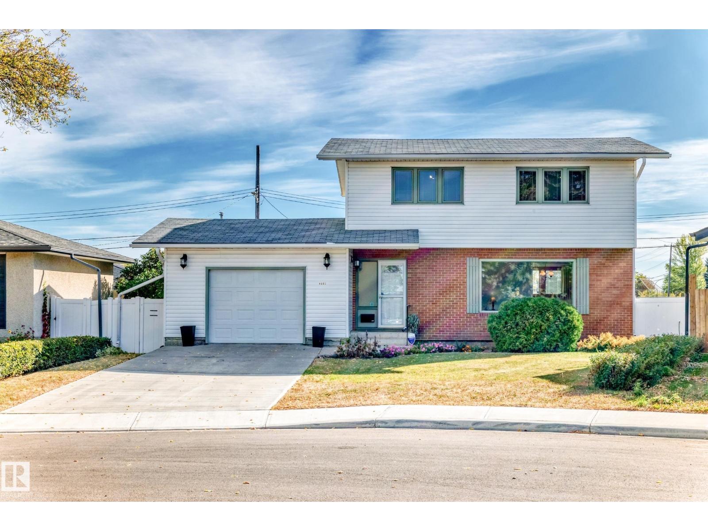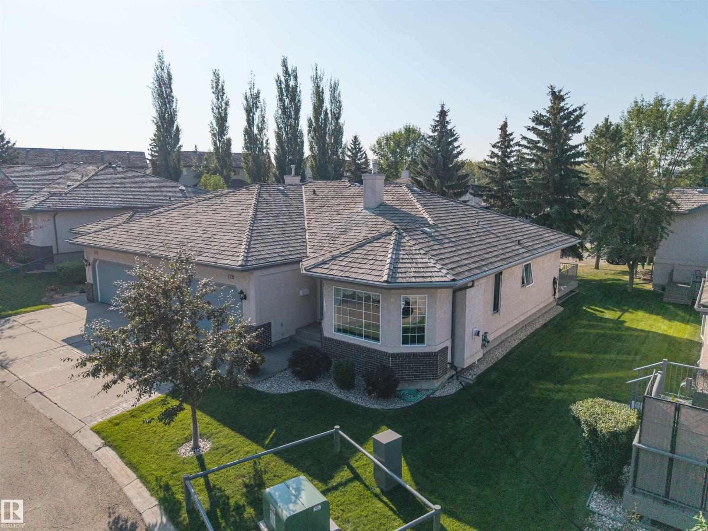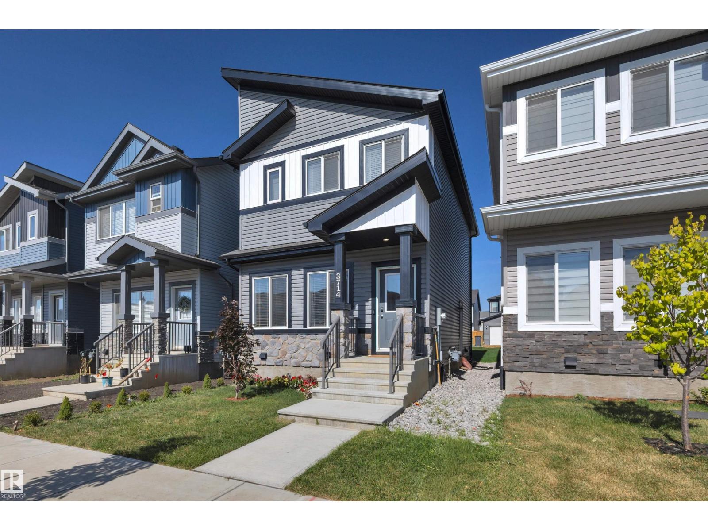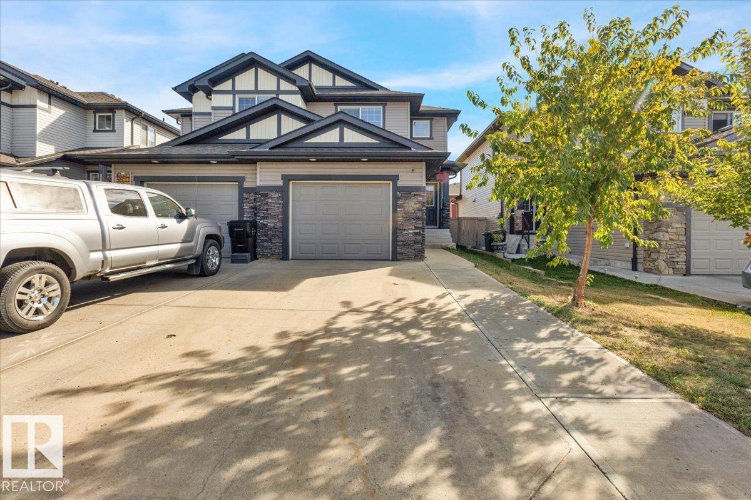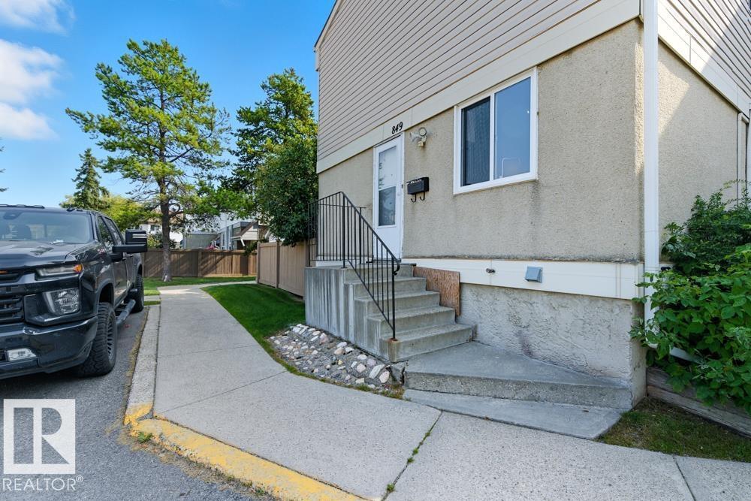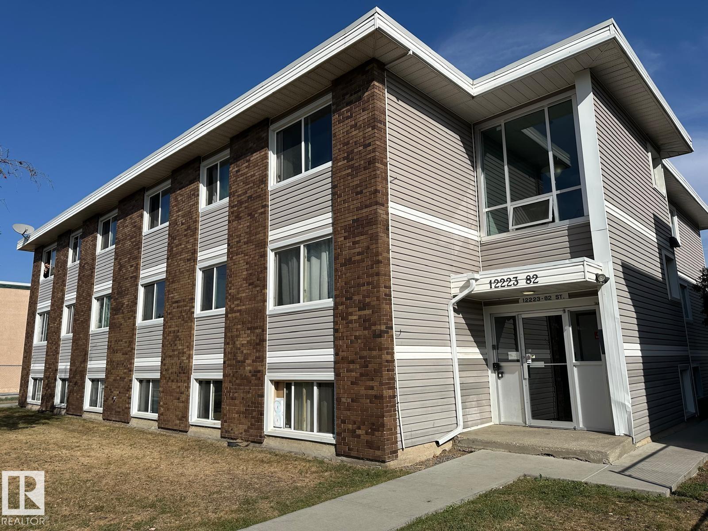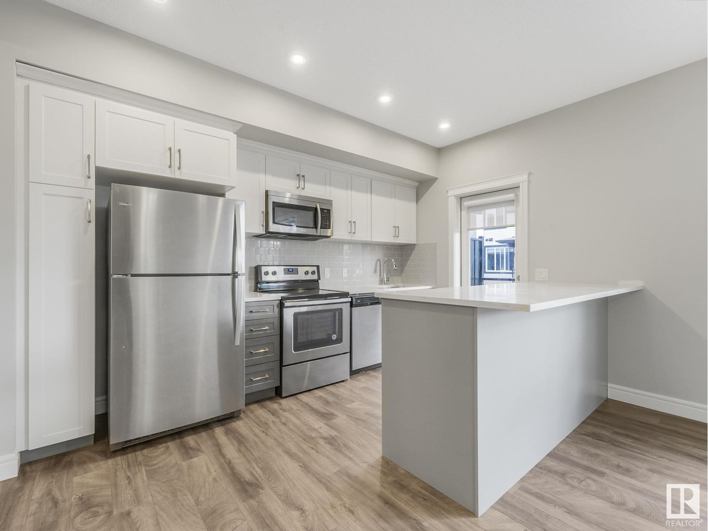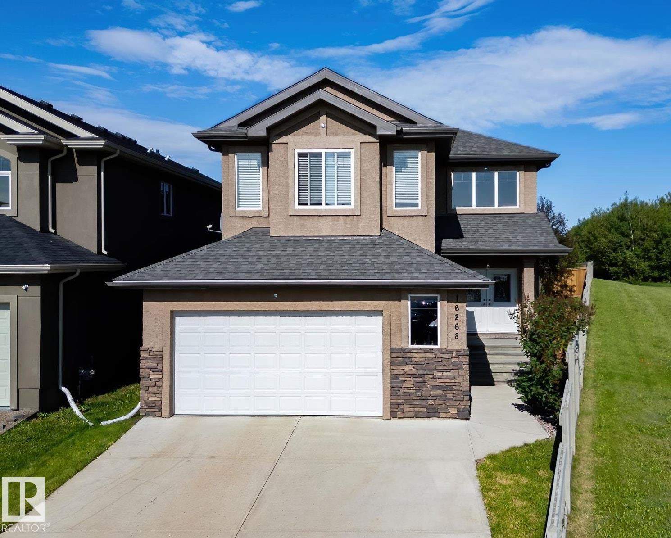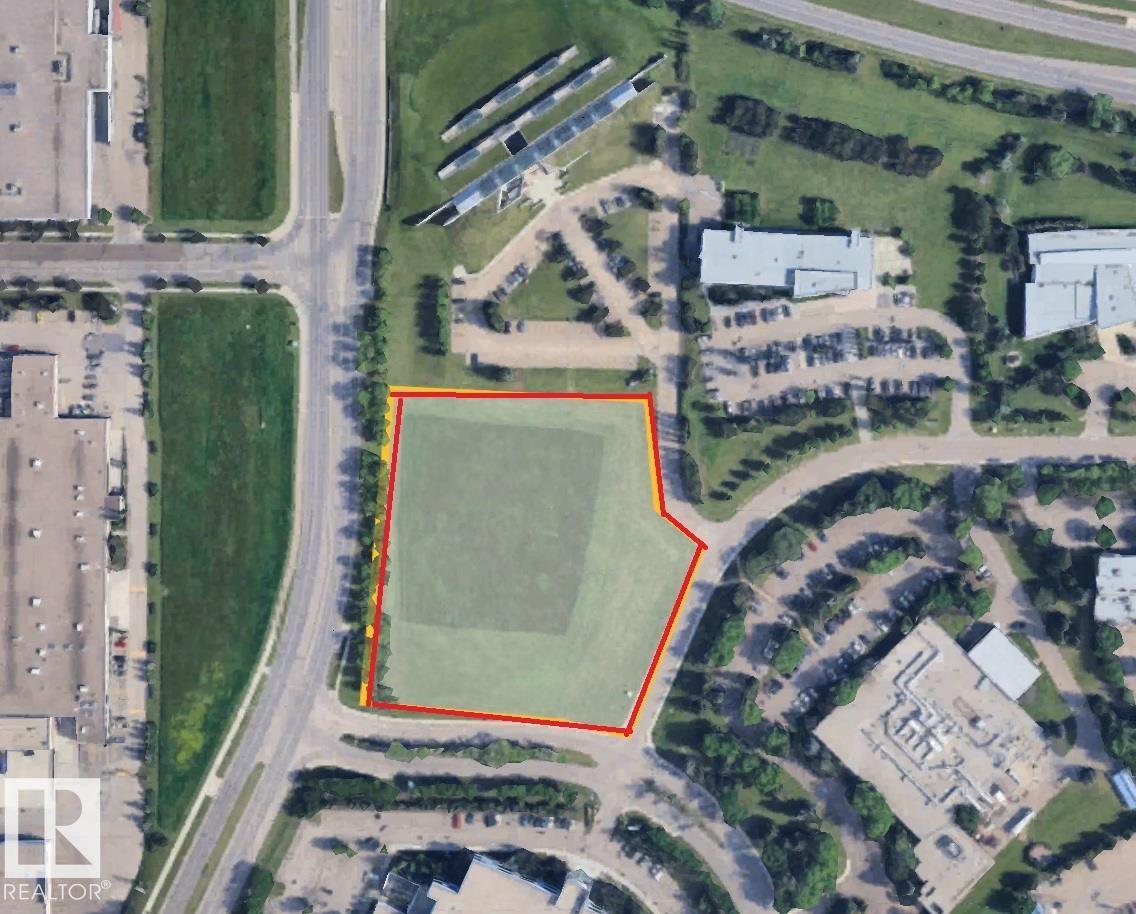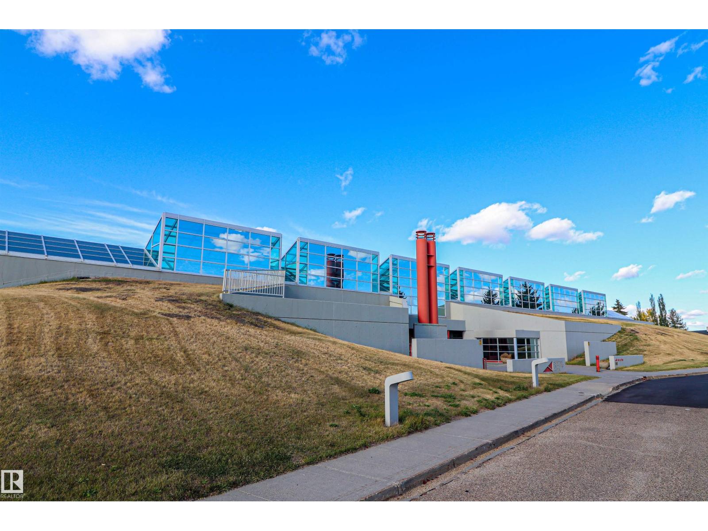8063 Cedric Mah Rd Nw
Edmonton, Alberta
Last brand new roof top patio unit with fully contained two bedroom basement suite. Main house is a 3 bedroom 2.5 bath. 9ft basement and main floor ceilings, 50 inch linear fireplace, Large kitchen with prep island, walk in pantry and Stainless appliances. Custom barn door, quartz countertops through out and tiled backsplash. Upper floor laundry, ensuite and walk in closet in the main bedroom. Basement suite is a two bedroom with separate entrance full appliances and in suite laundry, current rents in the area for a suite are at $1600 per month. Builder is willing to help find a tenant to help off set the mortgage payment. Home is geothermally heated and cooled, landscaping, fencing and double garage are included. Close to downtown, NAIT and the LRT expansion. Furniture in home negotiable. (id:63502)
Homes & Gardens Real Estate Limited
4603 116a St Nw
Edmonton, Alberta
Welcome to this immaculate 4+1 bedroom, 1525 sq ft two-storey home w/ a fully finished basement located in the family-friendly neighborhood of Malmo Plains. The bright and spacious main floor features a large living room, separate dining area, and an eat-in kitchen, all with upgraded hardwood & tile flooring. Upstairs offers four generously sized bedrooms, including a primary suite with a large closet. The fully finished basement includes a fifth bedroom, a huge rec room, and ample storage. Situated at the end of a quiet street, the home offers both a single attached and single detached garage with rear lane access. The massive pie-shaped yard backs onto a school field, providing privacy and space. Enjoy easy access across the city via Whitemud Drive and proximity to shopping, restaurants, a ski hill, and more—while still being tucked away in a peaceful, well-maintained community. Excellent value in a unique and lovingly cared-for home! (id:63502)
Century 21 All Stars Realty Ltd
9559 85 St Nw
Edmonton, Alberta
Step into this stylish home with a 2-BEDROOM LEGAL BASEMENT, ideally located just steps from Edmonton’s breathtaking River Valley trails. This home impresses with its sleek modern design, open-concept layout, and upscale finishes throughout. The main living area features bright, airy spaces with large windows and a chic colour palette. A fully equipped kitchen with stainless steel appliances and a half-bathroom completes this level. Upstairs, you’ll find three generous bedrooms, a laundry area, and two full washrooms, including the ensuite washroom and a walk-in closet designed for comfort and convenience. The 2-bedroom LEGAL basement suite with its own private entrance is ideal for generating rental income, hosting extended family, or creating a flexible live-in arrangement. Situated in a highly desirable neighborhood near the river valley, downtown, schools, parks, and all amenities, this home offers the perfect blend of lifestyle, location, and investment opportunity. (id:63502)
Candid Realty & Management Ltd
#128 215 Blackburn E Sw
Edmonton, Alberta
~MINT CONDITION 3 BEDROOM BUNGALOW IN SITUATED IN A 40+ ADULT COMPLEX SITUATED IN THE HIGHLY DESIRABLE AND SOUGHT AFTER NEIGHBOURHOOD OF BLACKBURNE~ HEATED GARAGE ~ COMPOSITE DECK ~ This property is well maintained and perfect for retirees. Features include: Huge Square Footage~ Main Floor Laundry ~ Natural Gas Outlet for your BBQ on the spacious rear deck ~ Laundry Room~ Open concept main floor with a vaulted ceiling ~ Tons of kitchen cabinet space ~ High-End Stainless Steel Appliances ~ 2 Full Baths ~ Large Primary Bedroom with Ensuite ~ The garage is nicely finished ~ unfinished lower level ready for your own personal touch~ Well cared for complex ~ Incredible location close to Blackmud Creek, Green Spaces & Beautiful Walking Trails, close to all amenities ever desired and the Anthony Henday ~ Cable & Internet are included in Condo Fees (id:63502)
Maxwell Devonshire Realty
3714 42 Av
Beaumont, Alberta
Experience Triomphe Estates! This immaculately maintained 3 bed / 2.5 bath Montorio-built home welcomes you with its luxury vinyl floors, 9' ceilings, and open-concept layout. Beyond the dining area lies your stylish kitchen with quartz countertops, stainless steel appliances, and pantry. Upstairs, the primary suite includes a walk-in closet and 3-piece ensuite, plus 2 additional bedrooms, the 4-piece main bath, and your laundry. With its separate side entrance and bathroom rough-in, the unfinished basement provides the perfect space for storage or future suite development. Convenience is key with the completed landscaping and large rear parking pad. Located close to schools, parks, shopping, walking trails, the airport, the Anthony Henday, and South-Edmonton Common, you'll be close to all the action. A must-see! (id:63502)
Century 21 Masters
4413 5a St Nw
Edmonton, Alberta
Welcome to MAPLE in Southeast Edmonton. HALF DUPLEX WITH NO CONDO FEES! This exceptional residence caters to all your needs from family, living, working, and leisure. The meticulously LANDSCAPED front yard to the welcoming entrance, continuing through the pristine living space to the LARGE rear windows, everything beckons you to come in and make yourself at home. The well-designed kitchen is ideal for hosting dinner parties. Upstairs, you will find 3 bedrooms and 2 full bathrooms. The primary bedroom features a spacious 3-piece ENSUITE and a generous WALK-IN Closet. The property is just minutes away from the Anthony Henday, schools, public transportation, daycares, shopping centers, and parks. This home fulfills all the expectations you may have for a new home. Situated next to a walking trails and a playground. One of Edmontons most vibrant communities. (id:63502)
Exp Realty
849 Erin Pl Nw
Edmonton, Alberta
Welcome to Erin Place, where comfortability meets convenience. This gem of a townhome is within minutes away from schools, local shops, public transportation, parks, Misericordia hospital and West Edmonton Mall. Offering 3 beds and 1.5 bath this unit is perfect for families with young kids, young couples that are starting their journey and investors looking to expand their rental portfolio. Upon entering, you will be welcomed by a renovated kitchen to your right with newer appliances and light fixtures and the hardwood flooring throughout the whole home was only renovated back in 2022. Upstairs, you will find ample sized bedrooms and the 4 piece bathroom that screams coziness. The fully finished basement consists of the huge flexible recreational room that can be used as a family movie night room, a game night room or anything that you desire it to be! Situated close to major highways like the Whitemud and Anthony Henday makes this home very accessible! Come take a look and be amazed! (id:63502)
Rite Realty
#102 12223 82 St Nw
Edmonton, Alberta
Investor alert! Affordable 1 bedroom apartment condo located minutes from downtown, NAIT campus. Functional layout with light laminate flooring throughout -a great start to your climb on the property ladder. (id:63502)
2% Realty Pro
#66 446 Allard Bv Sw
Edmonton, Alberta
#66, 446 Allard Blvd SW is a stylish 2-bedroom, 2-bath townhouse perfect for first-time buyers or savvy investors. The open-concept design is bright and welcoming, featuring a modern kitchen with stainless steel appliances, ample cabinetry, and a spacious island, ideal for casual meals or entertaining. Natural light fills the main living area, while upstairs offers two generously sized bedrooms, including a primary suite with its own ensuite. Set in the vibrant and growing community of Allard, you're minutes from grocery stores, restaurants, playgrounds, a recreation center, walking trails, and Edmonton’s newest high school. With quick access to QEII, you're only 12 minutes from the airport and the Premium Outlet Collection Mall. Low condo fees, excellent access to amenities, and a prime location make this a standout opportunity for investors, singles, and young families alike. (id:63502)
Maxwell Polaris
16268 137 St Nw
Edmonton, Alberta
Absolutely Stunning 2622 sf 2 storey home situated in the desirable community of Carlton, next onto BEAUTIFUL GREEN SPACE! Features 4 bedrooms/den room/2.5 bathrooms/kitchen/living rm/family rm & a double attached garage. Main floor greets you with open to below high ceilings foyer. Living room boasts cozy fireplace & hardwood floorings throughout enhance the sophistication & elevate the allure of this home. Dining area overlooking to lovely yard & nice GREEN SPACE. Chef-inspired kitchen w high-end kitchen cabinets/nice backsplash tiles/large centre kitchen island/granite kitchen counter tops & walk-in pantry. Convenient main floor bathroom/laundry area & den room (can be function as 5th bedroom). Gorgeous staircase w unique textured stone leads you to a large & bright family room & FOUR sizable bedrooms. King-sized master bedroom offers walk-in closet and a 5 piece ensuite w double sinks & jacuzzi. Easy access to public transp/Henday Dr/schools/park/playground/shopping & all amenities. Don't miss! (id:63502)
RE/MAX Elite
9660 20 Av Nw
Edmonton, Alberta
3.2 acres in the Edmonton Research & Development Park. This prime location is just off of 23 Avenue with quick access to Calgary Trail & the Henday. This corner location is ideal for exposure with plenty of space for your next project. Zoned Business Employment (BE). This complex is host to a variety of small & large businesses, so you can attract tenants easily to this location. The ACT Building next door is also listed for sale. Property sold “as is where is”. (id:63502)
RE/MAX River City
9650 20 Av Nw
Edmonton, Alberta
Welcome to the Advanced Technology Centre (ATC) in the Edmonton Research & Development Park. This prime location is adjacent to South Common, just off of 23 Avenue and has quick access to Calgary Trail & the Henday. Zoned Business Employment (BE), this building is the showpiece of the complex! The winner of 2 prestigious architectural awards – Canadian Architect Award of Excellence in 1986 & a Governor General’s Award for Architecture in 1982, this property is inspiring to all who see it. The building hosts a variety of professional tenants with varying office sizes. Leases are in place. There is also 3.2 acres of land for sale adjacent to the building. Property sold “as is where is”. (id:63502)
RE/MAX River City
