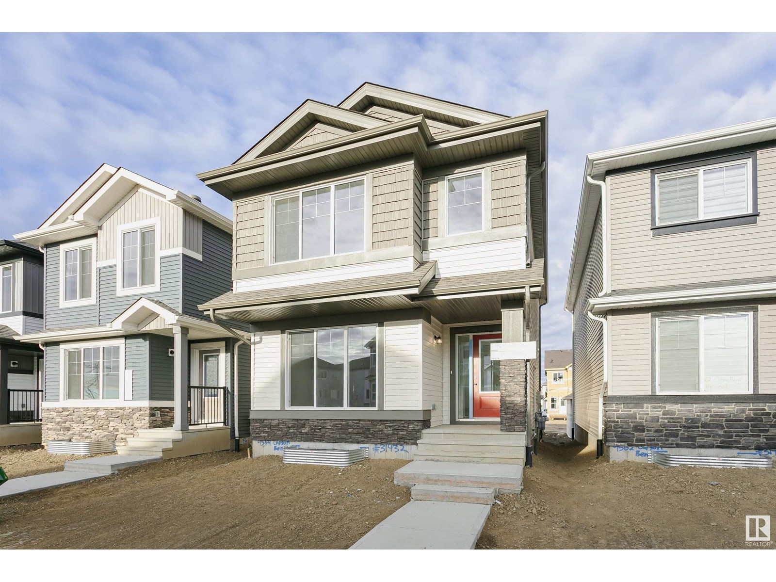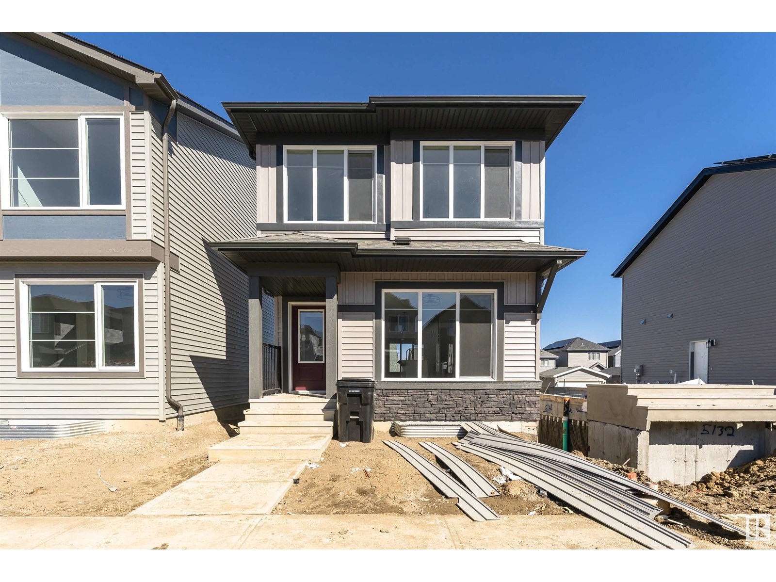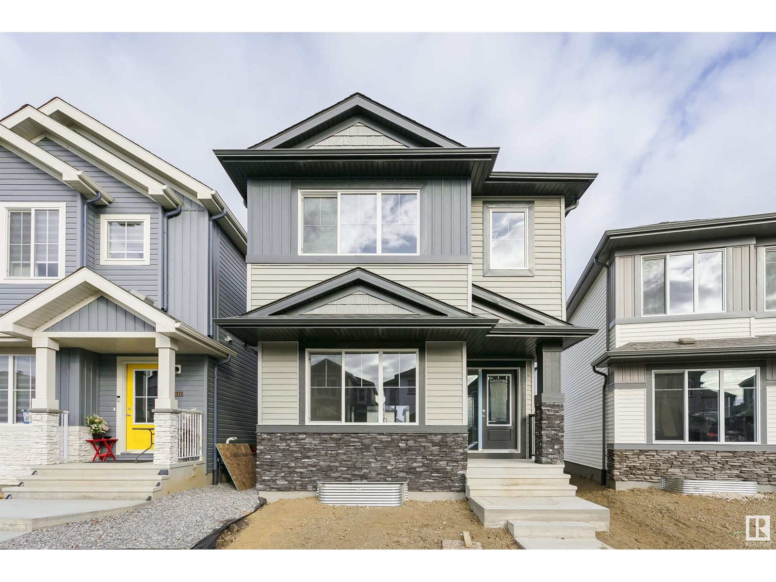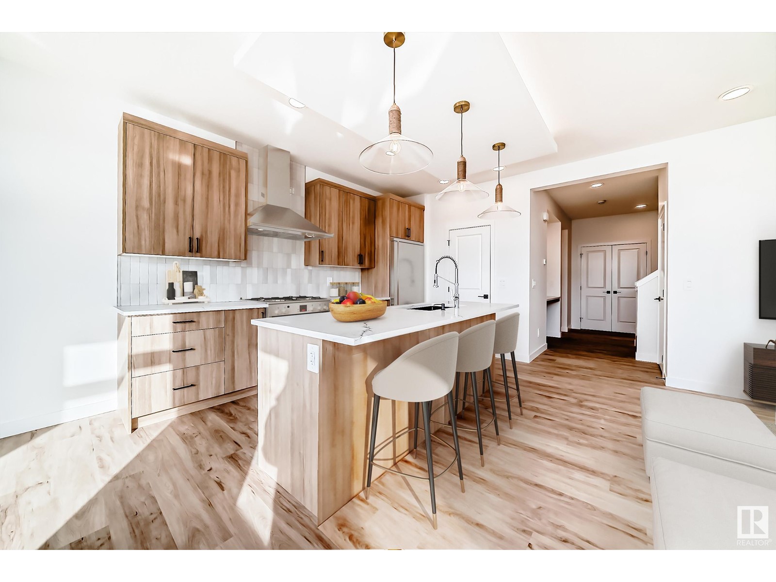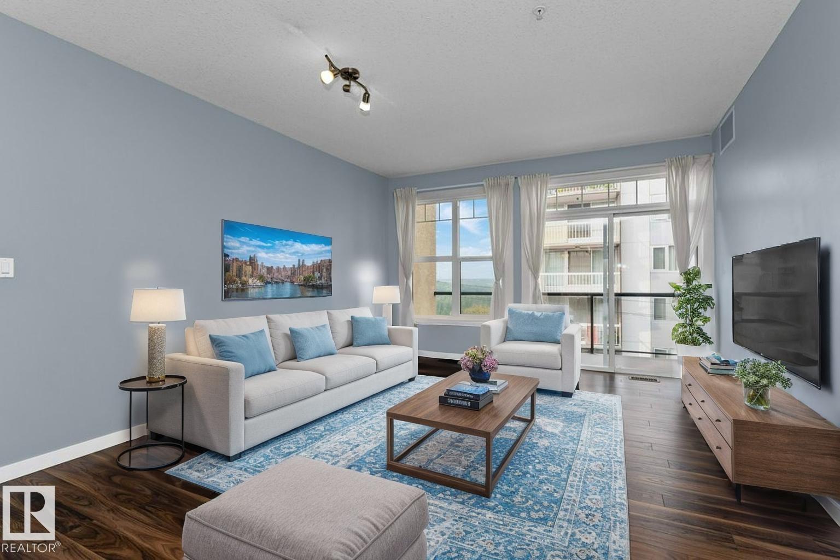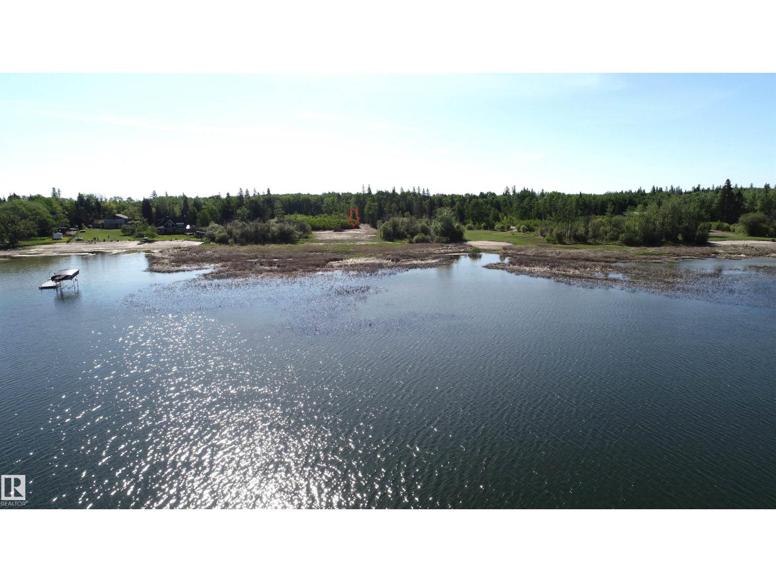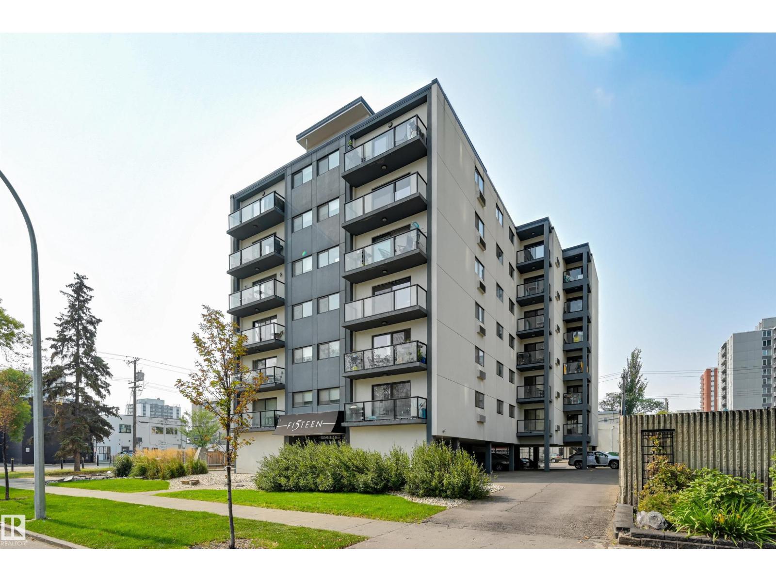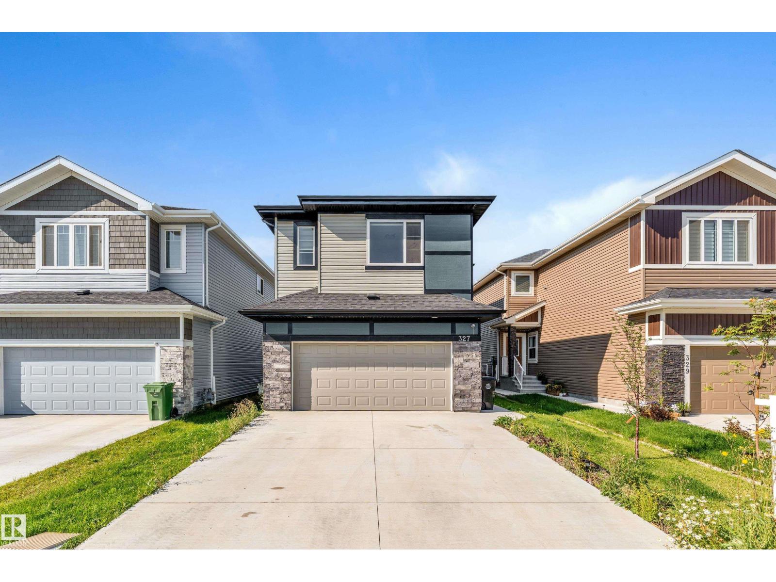9564 Carson Bend Sw
Edmonton, Alberta
Welcome to this stunning 1,680 sq ft, 3-bedroom, 2.5-bathroom newly built home with SIDE entrance nestled in the heart of Chappell. As you step inside, you're greeted by elegant luxury vinyl plank flooring that flows seamlessly throughout the great room, kitchen, and breakfast nook. The spacious kitchen is a chef's delight, featuring a stylish tile backsplash, a central island with a flush eating bar, quartz countertops, SS appliances, and an under-mount sink. Adjacent to the nook, conveniently tucked away near the rear entry, you'll find a 2-piece powder room. Upstairs, the serene master bedroom boasts a generous walk-in closet and a 4-piece en-suite. Two additional bedrooms, a bonus room, and a well-placed main 4-piece bathroom complete the upper level. Double garage concrete pad is set in the back. This home is perfectly situated close to all amenities, with easy access to Anthony Henday Drive and Whitemud Drive. (id:63502)
Century 21 Masters
5134 Kinney Wy Sw
Edmonton, Alberta
Welcome to this stunning 1,387 sq ft, 3-bedroom, 2.5-bathroom newly built home nestled in the heart of the Keswick Area. As you step inside, you're greeted by elegant luxury vinyl plank flooring that flows seamlessly throughout the great room, kitchen, and breakfast nook. The spacious kitchen is a chef's delight, featuring a stylish tile backsplash, a central island with a flush eating bar, quartz countertops, SS appliances, and an under-mount sink. Adjacent to the nook, conveniently tucked away near the rear entry, you'll find a 2-piece powder room. Upstairs, the serene master bedroom boasts a generous walk-in closet and a 4-piece en-suite. Two additional bedrooms and a well-placed main 4-piece bathroom complete the upper level. This home is perfectly situated close to all amenities, with easy access to Anthony Henday Drive. (id:63502)
Century 21 Masters
9530 Carson Bend Sw
Edmonton, Alberta
Welcome to this stunning 1,672 sq ft, 3-bedroom, 2.5-bathroom with side entrance newly built home nestled in the heart of Chappell. As you step inside, you're greeted by elegant luxury vinyl plank flooring that flows seamlessly throughout the great room, kitchen, and breakfast nook. The spacious kitchen is a chef's delight, featuring a stylish tile backsplash, a central island with a flush eating bar, quartz countertops, SS appliances, and an under-mount sink. Adjacent to the nook, conveniently tucked away near the rear entry, you'll find a 2-piece powder room. Upstairs, the serene master bedroom boasts a generous walk-in closet and a 3-piece en-suite. Two additional bedrooms, a bonus room, and a well-placed main 4-piece bathroom complete the upper level. Double garage concrete pad is set in the back. This home is perfectly situated close to all amenities, with easy access to Anthony Henday Drive and Whitemud Drive. (id:63502)
Century 21 Masters
21937 94a Av Nw
Edmonton, Alberta
Welcome to your family’s next chapter BACKING GREEN SPACE & SCHOOL! This stylish ORIGINAL OWNER 2192 sqft 2-storey offers space to grow with 3 bedrooms + bonus room up, a main floor den, and walk-through pantry with laundry. Backing a K–9 Catholic school and soccer field, with parks, shops, and the soon-to-open rec centre all within walking distance. The oversized garage fits a full-size truck, with added height, rough-ins for gas and hot/cold water, and extra storage. Inside, enjoy hardwood and tile flooring, custom kitchen/dining tilework, built-in desk, shutter-style blinds, central vacuum and thoughtful touches throughout. The spacious primary suite features hardwood floors, a walk-in closet, and a bright ensuite with separate tub and shower. Upgrades include attic insulation (2024), A/C (2023), newer appliances (2022), built-in audio, Exterior shed & phantom screen. A move-in-ready home built for real family living! (id:63502)
RE/MAX Elite
8205 Kiriak Lo Sw
Edmonton, Alberta
A welcoming home designed with function in mind, close to parks and ponds in Keswick community. Attached double car garage, future mortgage helper with the ready side door entry & legal suite rough-ins for a legal suite. Welcoming you into the spacious foyer with a built-in bench, the main floor presents a cozy living area with finishes that feel warm and inviting. Kitchen features light wood toned cabinets, 3cm quartz countertops, water line to fridge and a large walk in pantry! Continue upstairs to a bonus room, laundry room, 4pc bath, two spacious bedrooms plus a master retreat with vaulted ceilings, two walk in closets and, a 5-piece ensuite featuring walk in shower, soaker tub and double sinks. This home is under construction with a tentative completion Nov. Photos from a previous build & may differ.; interior colors are represented, upgrades may vary, appliances not included. $3,000 Appliance Allowance included. HOA TBD (id:63502)
Maxwell Polaris
#408 9828 112 St Nw
Edmonton, Alberta
Top floor with AMAZING location! 2 bedroom condo with heated underground parking stall. Can’t be beat location… steps away from LRT station, the river valley, & Victoria park. Pet friendly complex! Condo features 2 spacious bedrooms, full bathroom with separate tub/shower & private southwest facing balcony providing view of Victoria park & river valley trails. Recent upgrades include newer laminate flooring, new hot water tank (2021), newer microwave hood fan, washer, dryer and stove. Kitchen is open concept with plenty of cabinet and counter space. Central air conditioning system provides cooler temperatures for the hot summer days. Extra perks include natural gas line on BBQ and private storage locker next to your titled underground parking stall. With close proximity to transit the University of Alberta, Macewan University & NAIT are all reachable with a short commute. Great opportunity for someone looking for a central location that is close to nature & trails. Some photos have been virtually staged. (id:63502)
Ab Realty Ltd
45 Woodvale Vg Nw
Edmonton, Alberta
Welcome to this beautifully renovated two storey townhouse in the family friendly neighbourhood of Greenview! Located near parks, schools, and shopping, with quick access to major routes without the noise. This home offers both convenience and comfort. Just a short drive to the nearby golf course and Strathcona Industrial Park. Inside, enjoy fresh renovations and brand-new appliances. Whether you're a first-time buyer, growing family, or investor, this move-in ready home is a great opportunity in a sought-after location. Some photos digitally staged (id:63502)
Homes & Gardens Real Estate Limited
545165 Ste Anne Trail
Rural Lac Ste. Anne County, Alberta
Here is your chance to own one of the nicest lakefront acreages on Lac Ste Anne. This newly created 6.05 acre property is the perfect spot to build your forever home or family lake retreat. Fenced on 2 sides with the perfect amount of trees for privacy and a large building site which has already been established. You know you left the city behind as you wind down the brand new road that takes you through the tress and opens up to the lake in front of you. All the hard site work is done! This shoreline is known for its sandy beaches and you are close to all the amenities you need in Alberta Beach. (id:63502)
RE/MAX Preferred Choice
#104 10140 115 St Nw
Edmonton, Alberta
LUXURIOUS EXECUTIVE 732F 2 bedroom END UNIT in THE F15TEEN with east & west exposures with great light all day. This modern CONCRETE building was completely renovated in 2010. Premium Torlys leather flooring & tile in the kitchen & marble in the bathroom. The kitchen features glossy grey cabinetry, quartz countertops, BI fridge, dishwasher, BI oven, counter top stove, BI microwave, tile backsplash & breakfast bar. Primary bedroom is next to the main bathroom. 2nd bedroom has sliding double doors opening to the living room. Spa-like bathroom with floor to ceiling marble tile, high end multi-jet shower with LED light panel & a built-in 19” bathroom mirror TV. Living room is outfitted with built-in speakers. Fob suite access. INSUITE WASHER & DRYER, A/C 2 ROOFTOP PATIOS, yoga & fitness room on PH level. One semi-covered parking stall with a 2nd available for $75/month. Close to transportation, the new LRT, restaurants, river valley trails & quick access to the Brewery & Ice Districts. Shows very well! (id:63502)
RE/MAX Real Estate
563 Kleins Cr
Leduc, Alberta
QUICK POSSESSION HOME with 2300 sq ft living space in LEDUC! FULLY FINISHED BASEMENT WITH SEPARATE SIDE ENTRANCE.This Well-maintained half duplex is GORGEOUS featuring, 4 bedrooms, 3.5 baths, 9ft ceilings on the main floor.The stylish kitchen has elegant countertops a big island, high end cabinetry, huge pantry, quality appliances and the dinning area has lovely patio doors out to the deck. The sunny living room is anchored by a sleek modern fireplace & big windows allowing lots of natural light. The upper level has a spacious master bedroom with a double walk-in closets and full 4 pcs ensuite with ‘his and her’ sinks. There are 2 more generous sized bedrooms, a bonus room opening up to the lower level & convenient laundry area. SEPARATE SIDE ENTRANCE leading to the FULLY FINISHED basement with In- law suite with 2nd LAUNDRY,3RD FULL BATH,4TH BEDROOM AND 2ND KITCHEN just waiting for final touch.Attractive exterior has a double attached GARAGE WITH 2 SEPARATE DOORS. (id:63502)
Royal LePage Arteam Realty
327 Roberts Wd
Leduc, Alberta
Welcome to Robinson in Leduc, one of the fastest growing communities in the greater YEG area. Step into this stunning 6-bedroom, 4-bathroom home featuring an impressive open-concept layout and soaring high ceilings, perfect for modern living and entertaining. The main living space is filled with natural light, highlighting a main floor bedroom and full four-piece bath. The sleek stainless-steel appliances in a thoughtfully designed kitchen with ample storage and workspace. This property includes a Separate entrance to the 2 BEDROOM LEGAL SUITE, offering flexibility for extended family, guests, or potential rental income. Each bedroom is generously sized, and the bathrooms feature contemporary finishes that provide both style and comfort. With its modern aesthetic and functional design, this home is a perfect blend of luxury and practicality. Close access to the Edmoton international airport and all major shopping amenities! (id:63502)
Century 21 All Stars Realty Ltd
2436 205 St Nw
Edmonton, Alberta
This beauty sits on a great street in the Uplands and offers A FULL APPLIANCE PACKAGE,4 bedrooms plus a main floor den, a butler’s pantry, and a legal 2-bedroom basement suite with a separate side entrance. With over 3,200 sq. ft. of well-planned living space, this 6-bedroom, 4-bathroom home is perfect for a growing family. The main floor includes a full bathroom and a den that’s ideal for guests or flexible use, while the open-to-below living room adds a bright, spacious feel next to the chef’s kitchen. Upstairs, you’ll find four generously sized bedrooms, including a primary with a beautiful ensuite, a bonus room, and convenient second-floor laundry. The basement features a fully finished legal suite that’s great for rental income or extended family. Located in the desirable Uplands community, you’ll enjoy easy access to schools, shopping, and major routes like Anthony Henday Drive for a smooth commute. (id:63502)
RE/MAX River City
