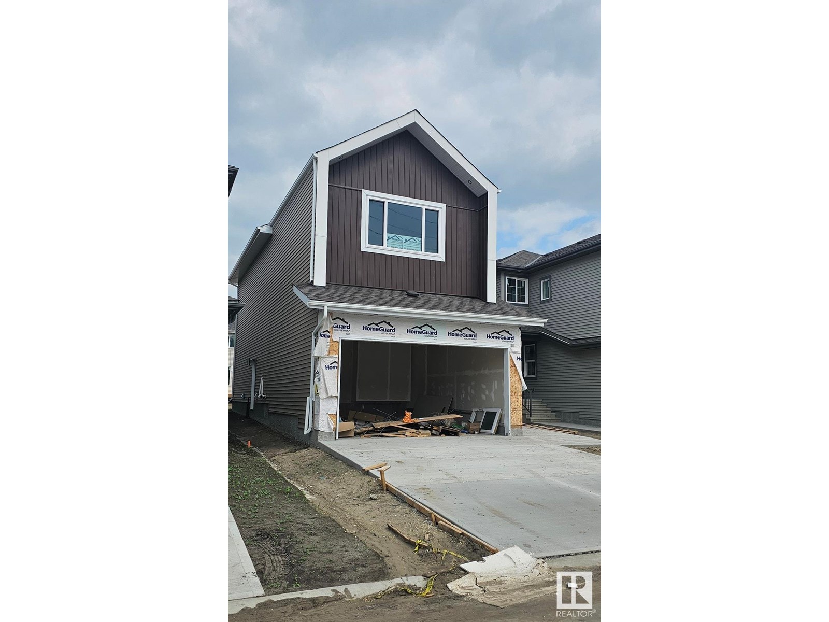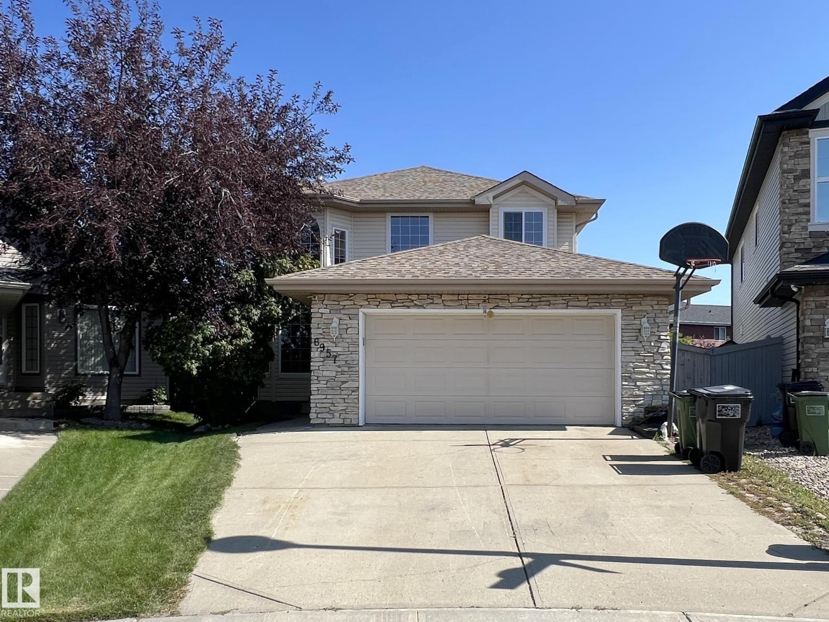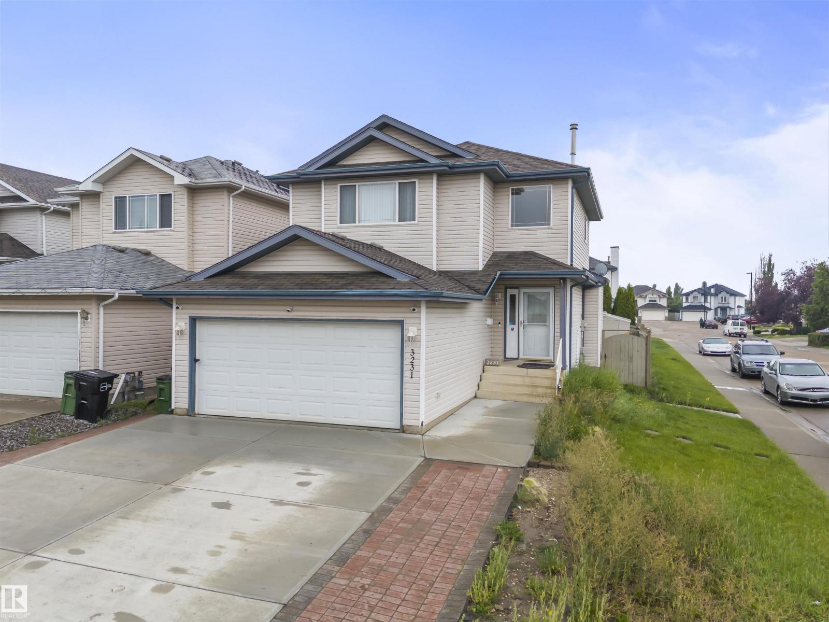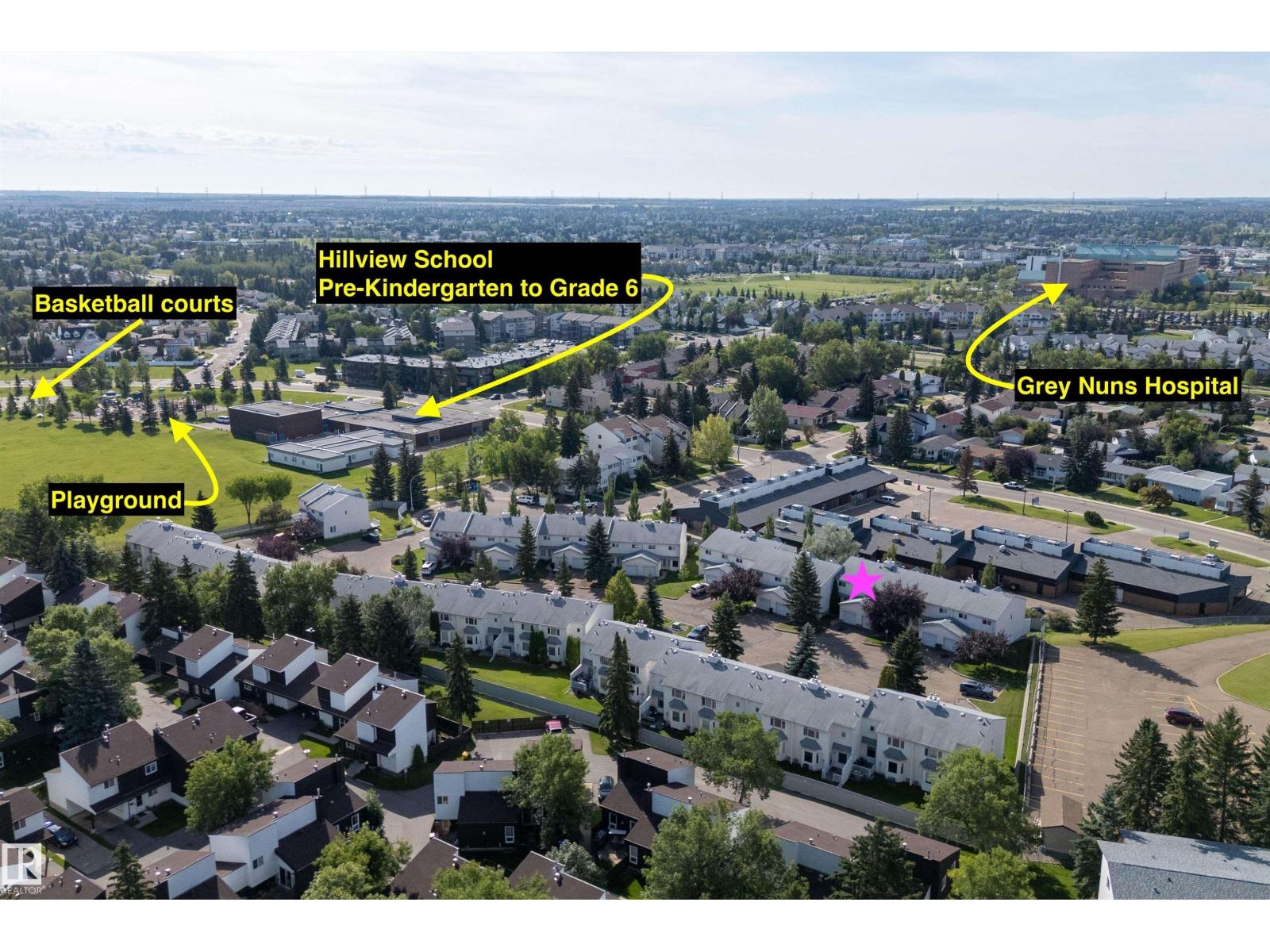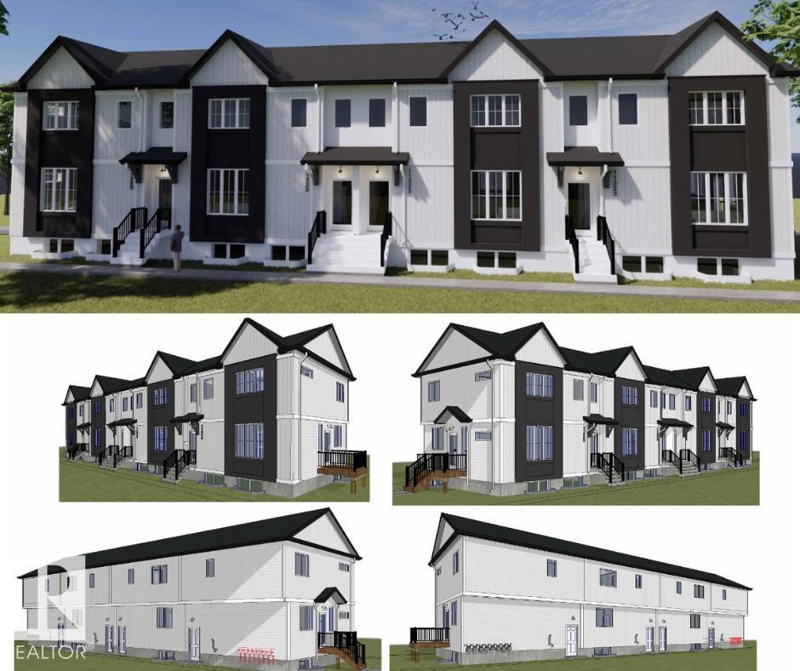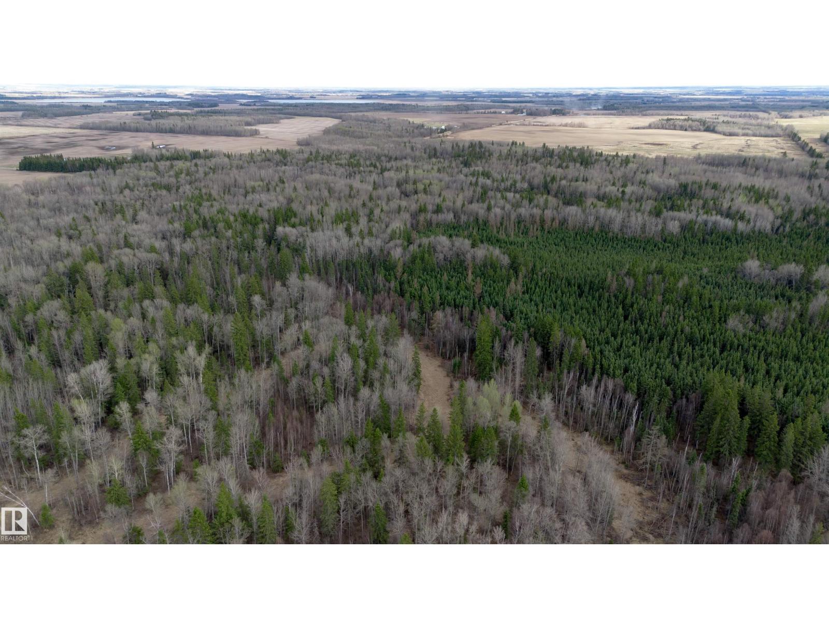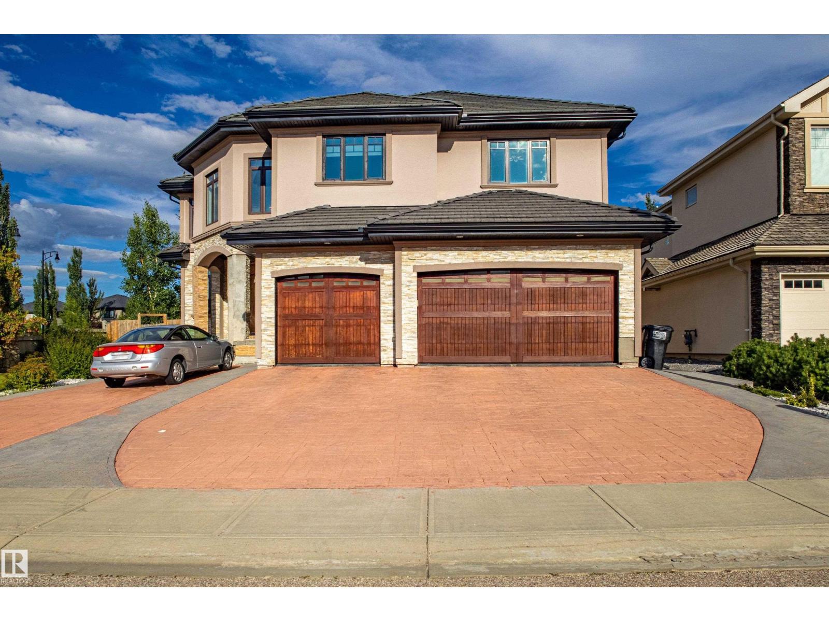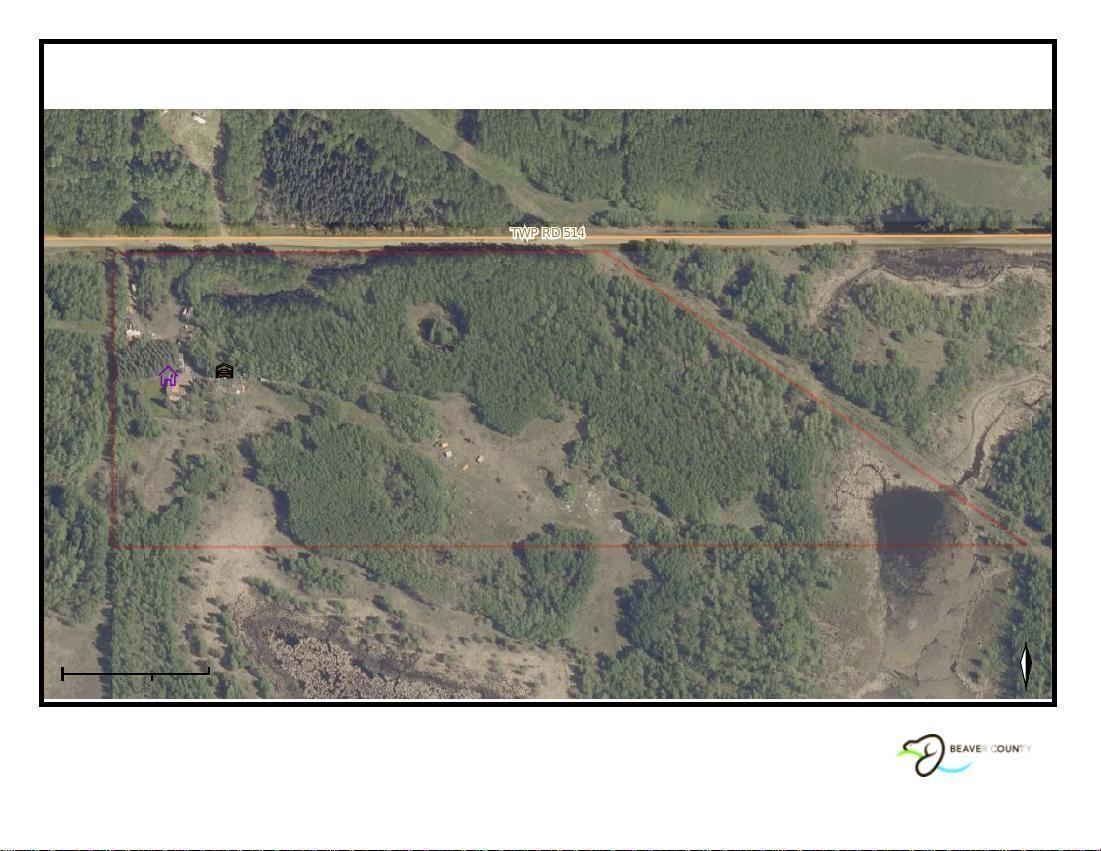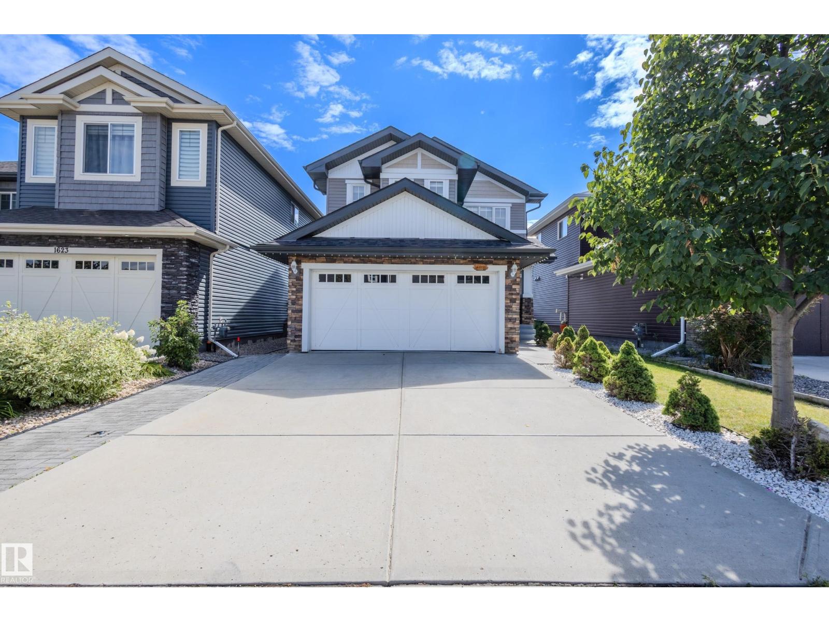63 Waverly Wy
Fort Saskatchewan, Alberta
Stunning 4-Bedroom home with Premium Upgrades. This exceptional, one-of-a-kind property offers spacious design and elevated finishings throughout. Featuring 9' ceilings on the main floor, second floor, and basement, and 8' tall interior doors, this home makes a bold and elegant statement from the moment you walk in. With 3 bedrooms, including one Den/Office on the main floor, a Full bathroom on the main floor for added functionality and elegant black cabinetry and modern finishings throughout. The master bedroom includes vaulted ceilings, fireplace, and 5-piece ensuite. Located near a dog park, ball diamonds, and walking trails adds to the lifestyle appeal. Don’t miss out on this beautifully designed home that combines luxury and practicality. (id:63502)
Royal LePage Noralta Real Estate
6957 Strom Ln Nw
Edmonton, Alberta
Welcome to 6957 Strom Ln, a beautiful 2,132 sq ft home located in the desirable South Terwillegar community of Edmonton SW. Set on an impressive 8,300 sq ft pie-shaped lot, this property offers both space and comfort. The main floor welcomes you with a soaring front foyer, a formal dining room, and an open den ideal for a home office. The kitchen with a cozy nook flows into a bright family room overlooking the park-like yard. Upstairs are three spacious bedrooms, each offering good privacy. The primary suite features a large walk-in closet and a 4-piece ensuite. The fully finished basement provides even more living space with a bedroom, a home theatre, a huge family room, and a full bathroom. Step outside to enjoy a large wooden deck, lush lawn, and mature fruit trees. The double attached garage completes this wonderful family home. Close to schools, parks, shopping, and public transit. Enjoy the perfect balance of convenience, comfort, and community in this exceptional sweet home. (id:63502)
Century 21 Bravo Realty
2 Brickyard Wy
Stony Plain, Alberta
Built by ATTESA Homes, this beautifully designed 1,890 sq. ft. two-story home is located in The Backyard, Stony Plain, just steps from Westview School (K-9). The open-concept main floor is bright and spacious, featuring a cozy fireplace in the living room and a well-appointed kitchen with a walk-through pantry that connects to the mudroom for added convenience. Upstairs, you’ll find a bonus room and three bedrooms, including a primary suite with a luxurious 4-piece ensuite, complete with a walk-in shower, and double vanity. The double-attached garage provides plenty of space for parking and storage. With its thoughtful layout, quality craftsmanship, and prime location, HUGE CORNER LOT this home is perfect for families looking for modern comfort with easy access to schools, parks, and amenities. (id:63502)
Real Broker
3231 30 Ave Nw Nw
Edmonton, Alberta
Located on a spacious corner lot in Silver Berry, this beautiful 2-storey home offers almost 1500 sq. ft. & includes a 2-bedroom LEGAL BASEMENT SUITE —ideal for rental income or multigenerational living. The main floor features an open-concept layout with a bright living room, modern kitchen with pantry, dining area, powder room, and convenient main floor laundry. Upstairs, you'll find a spacious primary bedroom with a walk-in closet and ensuite, two additional bedrooms, and a full bathroom. The basement features a 2-bedroom legal suite with a full kitchen and bathroom. Complete with a DOUBLE ATTACHED GARAGE and situated close to schools, parks, shopping, and transit, this home is a perfect choice for families or investors! (id:63502)
Exp Realty
#28 3520 60 St Nw
Edmonton, Alberta
WALKOUT BASEMENT in this THREE BEDROOM home with FOUR BATHROOMS. South facing deck and back patio, and green space. LARGE PRIMARY BEDROOM is 13'5 x 12'3 and it has a THREE PIECE ENSUITE BATHROOM. This bedroom does need new paint and carpet. The other two bedrooms upstairs are also a good size, 13'7x10' and 12'2x11'11 and both have closet organizers. HIGH EFFICIENCY FURNACE installed about January 2018. The basement family room opens to the back patio and green space. There is also a den or office area in the basement, along with a bathroom. There are CUSTOM FITTED BLINDS in the home. Features you may appreciate: attached garage, nearby visitor parking, next to parks, walking distance to schools, and GREY NUNS HOSPITAL. Shopping close by at Mill Woods Towne Centre, and the LRT line is also close. This is a small, quiet, and well kept complex with vinyl windows, and Perma decks. (id:63502)
Maxwell Polaris
5312 57 St
Cold Lake, Alberta
Welcome to this exceptional large vacant lot, spanning an impressive 705 square meters, with the perfect zoning in place to build a remarkable Duplex. Located in a prime neighborhood, this lot offers an incredible opportunity for developers, investors, or anyone seeking to create their dream home. The lot is strategically situated, boasting easy access to various amenities, making it an ideal location for families and individuals within walking distance to schools, playgrounds, shopping and restaurant's. One Water service, is already available on the property, streamlining the construction process for the prospective Duplex. Additionally, the presence of a sewer line ensures a hassle-free connection to the sewage system. Prime zoning, convenient access to essential amenities, and the potential to build a stunning Duplex, this property truly offers the best of both worlds – the promise of a dynamic lifestyle and the serenity of a welcoming community. (id:63502)
Coldwell Banker Lifestyle
11323 106 St Nw
Edmonton, Alberta
Brand new 4-plex with 8 fully legal units in central Edmonton! Each main unit features 3 bedrooms, 2.5 baths, and 1,395 sq ft, plus a fully self-contained 1 bedroom, 1 bath basement suite (686 sq ft) with separate entrance and in-suite laundry. Modern finishes throughout, separate utility meters, and parking included. Projected gross rent of $163,200/year with 5–6% cap rate potential. Ideally located near NAIT, Royal Alexandra Hospital, downtown, and major transit routes. No rent control, low property taxes, and a strong rental market make this a perfect turnkey investment. Future condo title potential. A rare opportunity for cash-flow-focused buyers in one of Canada’s most landlord-friendly markets. (id:63502)
Initia Real Estate
Rge Rd 261 Twp Rd 630
Rural Westlock County, Alberta
Wild creatures galore. Experience the wilderness at this quarter (149.83 acres) of land near Larkspur, Alberta. Original growth and some bush is almost 100 years old. Marketable timber. Hunter's paradise. Close to world-famous Long Island Lake. Close to crown land, quad / snowmobile trails, watersports, fishing, camping, horse-back riding, whatever is your thing. Birch, spruce, poplar. (id:63502)
Exp Realty
#112 2208 44 Av Nw
Edmonton, Alberta
Apen Meadows II – This upgraded 2-bedroom, 2-bathroom condo offers 875 sq. ft. of modern living space. Recent updates include new paint, new lighting, window coverings, and updated kitchen appliances, faucet, and sink. The open-concept kitchen with ample counter space flows into a bright living area with oversized windows, perfect for entertaining. The spacious primary suite fits a king bed and includes a walk-through closet leading to a private ensuite. A second bedroom and updated full bathroom complete the layout. Additional upgrades include new deck membrane and bathroom countertops. Enjoy in-suite laundry, a titled heated underground parking stall, and a designated storage cage. The building features a fitness room and social room. Prime location near the Meadows Rec Center, schools, shopping, dining, and entertainment. Move in and enjoy this beautifully upgraded home! (id:63502)
Coldwell Banker Mountain Central
4103 Westcliff Heath He Sw Sw
Edmonton, Alberta
Welcome to this stunning 5,600 sq ft luxury home located on a premium corner lot in prestigious Windermere, Edmonton. Thoughtfully designed and masterfully built, this executive residence offers exceptional space and comfort across three levels, featuring 9 ft ceilings on the main and basement levels, and 8 ft ceilings upstairs. The main floor is complete with a bedroom and full bath – perfect for guests or multigenerational living. A gourmet kitchen is paired with a fully equipped spice kitchen, ideal for entertaining and everyday convenience. Upstairs, you'll find five generously sized bedrooms and three additional full baths, offering ample space for large families. The basement includes a media room tucked beneath the triple car garage waiting for your personal touch. With a total of 6 bedrooms, 4 full bathrooms, and a 2-piece powder room, this home offers both functionality and upscale living. Additionally, it is situated close to all amenities. Do not miss this property. (id:63502)
Maxwell Polaris
20015 Twp. Rd. 514
Rural Beaver County, Alberta
A very exciting scenic property in the Beaver County only 20 minutes to Sherwood Park or 15 min. to Tofield on city water. Has a beautiful rolling topography with a very secluded spot with a hillside bungalow upgraded on main floor and massive deck overlooking a breath taking view of paradise below. Property is situated on 23.85 acres with no neighbors to the south or east on less than half mile of gravel on dead end road. The main floor has been upgraded approx.10 yrs ago with open concept kitchen and family room with free standing wood burning stove, one bedroom, and full bathroom, done in porcelain tile. The lower walkout has one full bath, also with large tile flooring recently upgraded and one bedroom with utility room and laundry room. The balance is unfinished. The exterior is in need of some siding to be changed but the roof has been recently worked on. Recently refurbished furnace and approx. 3 yr old hot water tank. Tons of potential ! (id:63502)
Grand Realty
1627 158 Street Sw Sw
Edmonton, Alberta
Welcome to this stunning 1,972 sq ft 2-storey home located on a quiet street in desirable Glenridding Heights, just steps from a playground and walking distance to future elementary, junior, and high schools. Featuring 3 spacious bedrooms, 2.5 bathrooms, and a bonus room, this home offers comfort, style, and functionality. The main floor boasts 9 ft ceilings, quartz countertops, upgraded flooring, and large windows that flood the space with natural light. The open-concept layout is perfect for both everyday living and entertaining. Upstairs, you'll find three generous bedrooms, including a luxurious primary suite complete with a walk-in closet and a private ensuite. The bonus room offers extra space for a home office, playroom, or media area. Stay cool in the summer with central AIR CONDITIONING, and enjoy the convenience of being near parks, scenic ponds, Currents of Windermere shopping, and easy access to Anthony Henday Drive. This beautiful home is move-in ready – don’t miss out on this opportunity! (id:63502)
Maxwell Polaris
