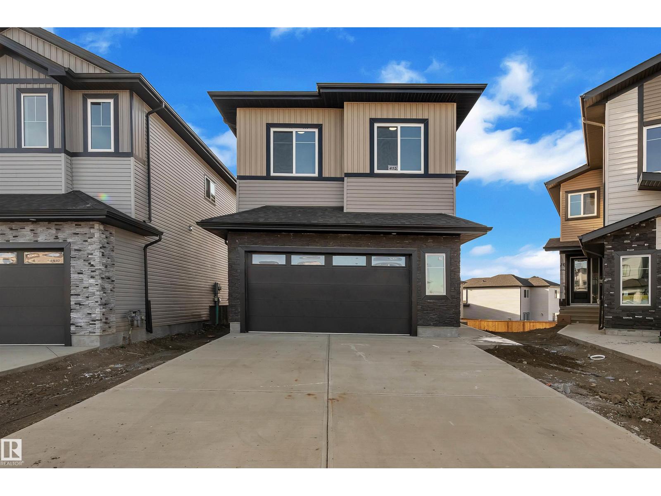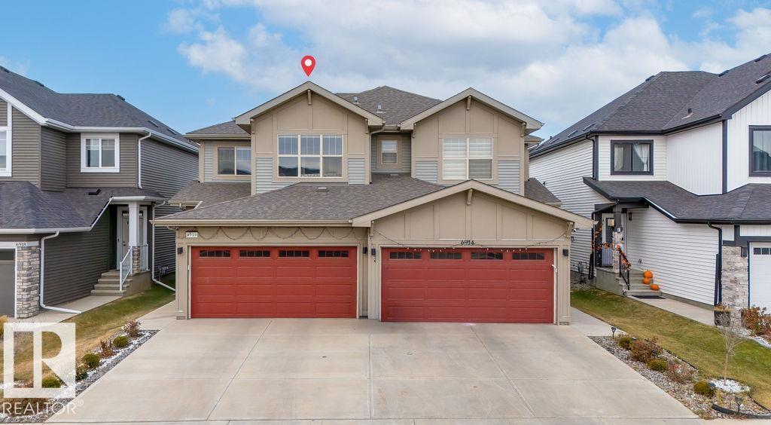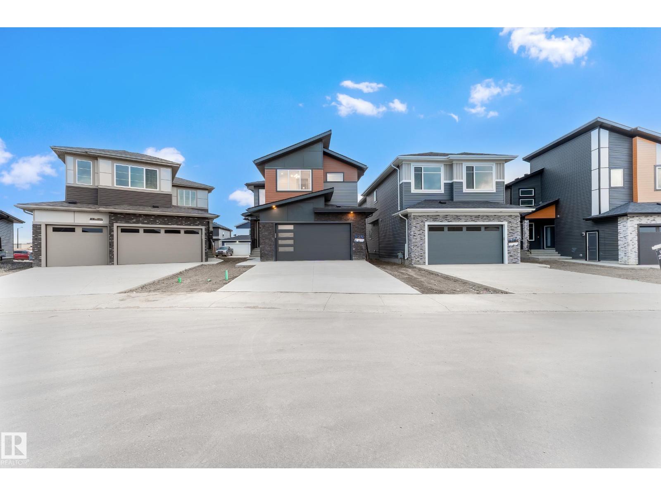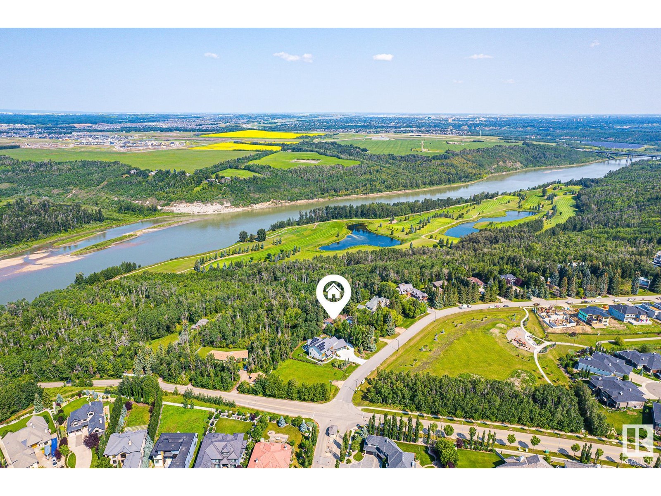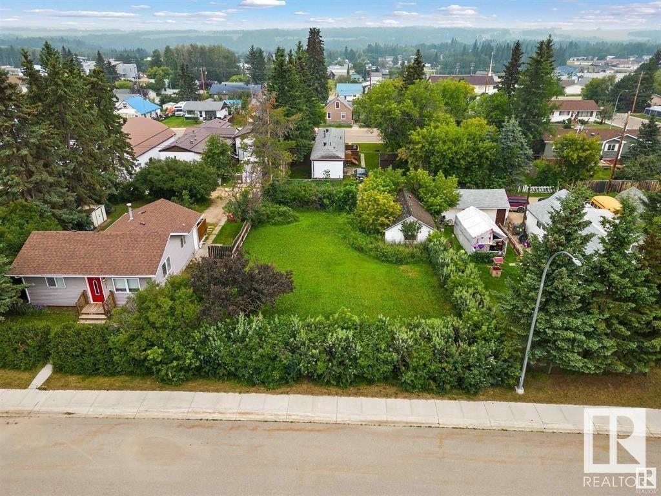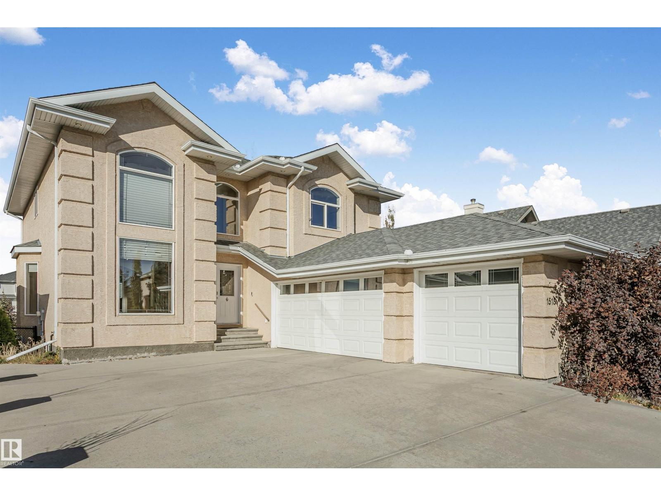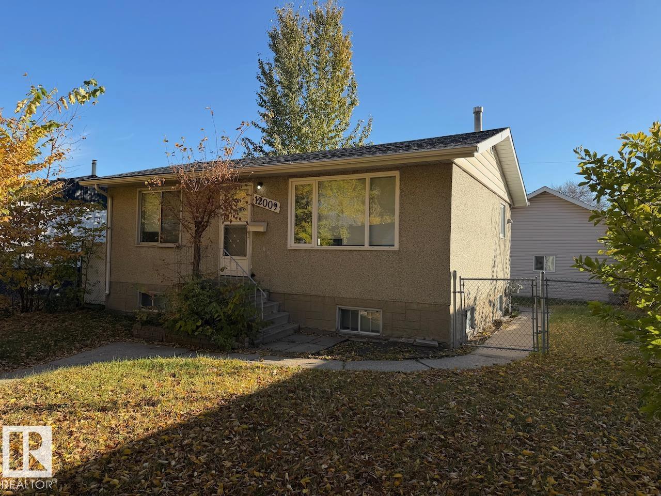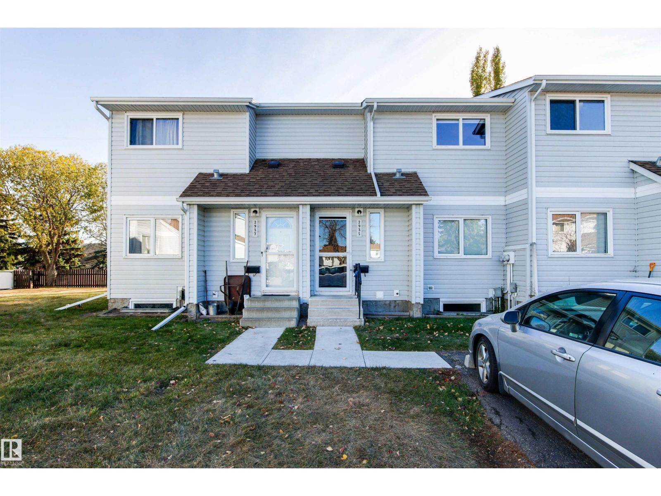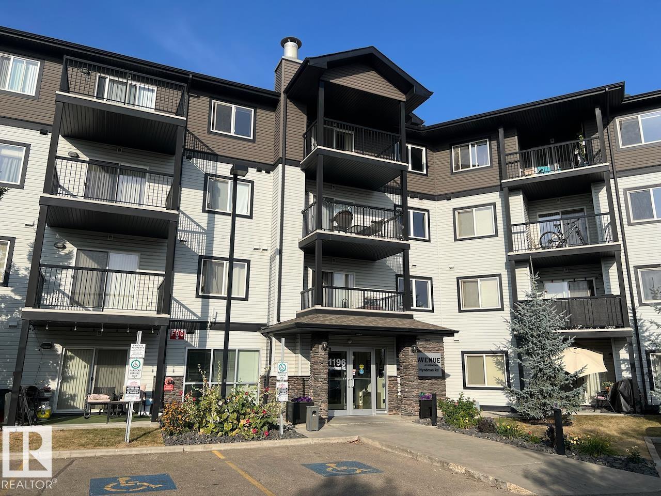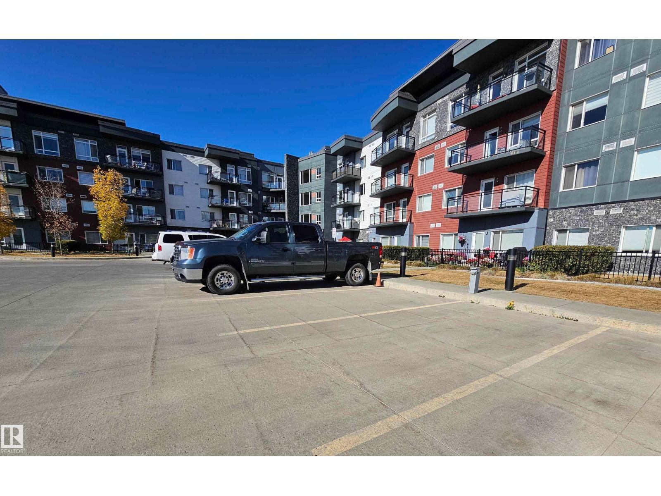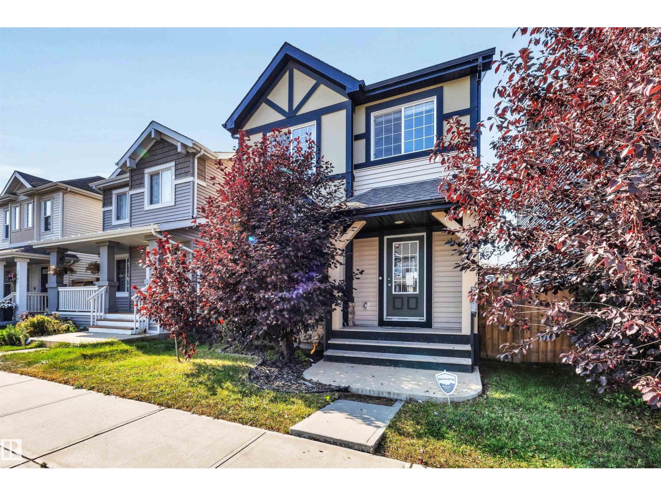415 Pine Pt
Leduc, Alberta
5 Bedrooms 4 bathrooms Detached Home located in a peaceful community while being conveniently close to all amenities. Main floor with Open to above Living area with fireplace & stunning feature wall. Main floor bedroom with closet and full bath. BEAUTIFUL extended kitchen truly a masterpiece with Centre island. Spice Kitchen with lot of cabinets. Dining nook with access to backyard . Oak staircase leads to spacious bonus room. Huge Primary bedroom with 5pc fully custom ensuite & W/I closet. Two more bedrooms with ensuite jack & jill. 4th bedroom with common bathroom. Laundry on 2nd floor with sink. Unfinished basement waiting for your personal finishes. Legal Side entrance for basement already done. (id:63502)
Exp Realty
6916 52 Av
Beaumont, Alberta
Welcome to Elan, Beaumont community with easy access to Edmonton, Nisku, and the airport. Built by Crystal Creek Homes, this half duplex offers an open-concept layout with a modern kitchen, corner pantry, and cozy electric fireplace. Upstairs features 3 bedrooms, including a primary with ensuite and walk-in closet, plus a bonus room and upper laundry. (id:63502)
Initia Real Estate
125 Lilac Cl
Leduc, Alberta
This brand-new upgraded detached home with a double car garage offers an exceptional blend of luxury and functionality. The main entrance opens to a grand open-to-above living area, setting the tone for the spacious design throughout. The home features two living spaces—both open to above—including a cozy family area with a beautiful feature wall and fireplace. The main floor also includes a bedroom with a full bathroom. The stunning extended kitchen boasts a large center island and a massive spice kitchen with abundant cabinetry, while the dining nook provides easy access to the backyard. An elegant oak staircase leads to a bonus room accented with a stylish feature wall. The huge primary bedroom showcases an accent wall, tray ceiling, walk-in closet, and a luxurious 5-piece custom ensuite. Two additional bedrooms share a well-appointed full bathroom, and the second-floor laundry comes equipped with a sink for added convenience. Completing the home is a side (id:63502)
Exp Realty
#203 9219 228 St Nw
Edmonton, Alberta
Welcome to Nordic Village in Secord, where we master the art of Scandinavian design. This urban flat is StreetSide Developments Sisu model which has modern Nordic farmhouse architecture and energy efficient construction, our maintenance free townhomes & urban flats offer the amenities you need — without the big price tag. Here’s what you can expect to find in this exciting new West Edmonton community. Modern finishes including quartz counters & vinyl plank flooring. Ample visitor parking, close to all amenities and much more. *** This unit is almost complete the photos used are of the same unit and colors may vary , should be complete by the end of this week and photos will be updated asap *** (id:63502)
Royal LePage Arteam Realty
108 Windermere Dr Nw
Edmonton, Alberta
Prestigious country-living right in the city with the opportunity to build your dream home without any compromises. WALKOUT BASEMENT home, a private and secluded PANORAMIC VIEW of the river, river valley and River Ridge golf course, high atop the banks of the North Saskatchewan River. 4,837.10 m2 / 1.2 acres beautiful park like acreage. 4 Bedrooms, 3 Baths. Master with Ensuite and oversized private outdoor deck with the most EXQUISITE VIEW! Main Floor includes large GREAT ROOM, DINING ROOM, KITCHEN and over 1,000 sq.ft deck. Lower WALKOUT level includes large family ROOM and GAMES ROOM, SUITE including 4th BEDROOM, Triple car garage! No walking trail at the back for extra privacy. One of the best lots in the city. A must see. (id:63502)
Top West Realty
4816 46 Ave
Evansburg, Alberta
Attention Investors & Home Builders! Discover the perfect canvas for your next project with this spacious vacant lot—ideally located just steps from a K–12 school and the scenic Pembina River. Whether you're looking to build your dream home or develop a high-potential investment, this prime parcel offers endless possibilities. With its generous size and unbeatable location, the opportunity to create something truly special won’t last long. Act now and bring your vision to life in this sought-after area! (id:63502)
RE/MAX Preferred Choice
1518 Haswell Cl Nw
Edmonton, Alberta
This stunning executive walkout two-storey home is perfectly located on a quiet cul-de-sac in the highly sought-after Riverbend community of Haddow, backing onto a serene dry pond. The main floor features a spacious den that can serve as a home office or guest room, and a large kitchen with granite countertops, island, and a walk-in pantry. Upstairs offers four generous bedrooms, including a large primary suite. The professionally finished walkout basement includes a family room, games area, two additional bedrooms, and a four-piece bath—ideal for guests or extended family. The oversized triple attached garage is insulated and drywalled. Situated within a top-rated school catchment, this home is close to parks, walking trails, shopping, golf, and provides easy access to Anthony Henday and Whitemud Drive. A perfect combination of luxury, location, and lifestyle in one of Edmonton’s most desirable communities. Priced to sell! (id:63502)
RE/MAX Elite
12009 40 St Nw
Edmonton, Alberta
This bungalow home is located on a tree lined street in popular Beacon Heights! The property features two garages, a fully finished basement, 3 bedrooms, and 2 full bathrooms. The main level has a bright living room with a view of the street, an eat-in kitchen, and two bedrooms sharing the main 4pc. bathroom. The basement includes a third bedroom, second full bathroom, family room, and plenty of storage. There is still plenty of yard space to enjoy the seasons, but imagine having not one... but TWO garages to work on all your toys. Close to schools, parks, shopping, and transit. (id:63502)
Century 21 Masters
2935 109 St Nw
Edmonton, Alberta
If you’ve been looking for a brand-new home in a central location, look no further. This amazing 3-bedroom town home with a fully developed basement has been completely redone. Imagine living in a show home with all of its new and current beautiful finishings, including, drywall (75%), flooring, lighting, kitchen cabinetry & undercabinet lighting, Stainless Steel smart appliances, white oak railings, 2 new bathrooms, electric fireplace, 2-stage high efficiency furnace, HWT, electric fireplace, front door with digital dead bolt, mirrored closet doors, interior doors & handles, T-bar basement ceiling and all the blinds. Commonwealth Place is a very well-run complex with low condo fees and is a super short walk to Steinhauer Elementary School, playground and community league. There are 2 outdoor parking stalls and a south facing fenced yard that overlooks a greenspace behind the complex. This property is a great package with location, affordability, comfort and style. It’s a must to consider!! (id:63502)
Royal LePage Noralta Real Estate
#459 1196 Hyndman Rd Nw
Edmonton, Alberta
This penthouse 2 bedroom, 2 bathroom condo has a fantastic river valley view! The open concept layout features an island kitchen with breakfast bar, and large living room with access to the patio making it ideal for entertaining. The primary bedroom has a walk-through double sided closet and a 4pc. ensuite bathroom. The secondary bedroom is on the opposite side of the condo for maximum privacy and adjoins the main 4pc. bathroom. Great in-suite storage and laundry hook-ups! This home also includes an underground parking stall and a second above ground stall. Close to schools, shopping, river valley parks, and major commuting routes. (id:63502)
Century 21 Masters
7508 Getty Green Gate Nw
Edmonton, Alberta
Don't miss out on owning a convenient, titled, ENERGIZED above-ground parking stall at the highly sought-after Stafford Greens Condo complex in Granville! Tired of the street parking scramble? Secure your dedicated spot now and enjoy the ultimate in convenience. Parking stall in one of West Edmonton's most desirable condo complexes, Stafford Greens. Located minutes from major amenities: Quick access to Costco, Hampton Market, Save-On-Foods, and West Edmonton Mall. Easy and fast connection to the Anthony Henday and Whitemud Drive. Whether you're a resident looking for a second spot, or an owner who wants to maximize their condo's value, this is an investment in daily convenience. (id:63502)
Royal LePage Premier Real Estate
1271 Chappelle Bv Sw
Edmonton, Alberta
Welcome to this beautiful 3 bedroom, 2.5 bathroom single family home with a double detached garage, ideally situated in the highly sought-after community of Chappelle. From the moment you step inside, you’ll be impressed by the bright and inviting open-concept layout. The spacious living room is filled with natural light from the large front window and features a sleek electric fireplace, creating the perfect space to relax or entertain. Few stairs up, you’ll find the stunning kitchen, complete with a large quartz island, stainless steel appliances, and stylish cabinetry. The adjoining dining area is equally impressive, showcasing another large window that overlooks the backyard, an ideal spot to enjoy family meals with a view. Upstairs, the well-sized primary suite offers a walk-in closet and a private 4-piece ensuite. Two additional generously sized bedrooms, a full bathroom, and a versatile family/bonus room complete the upper level, providing plenty of space for everyone. (id:63502)
Local Real Estate

