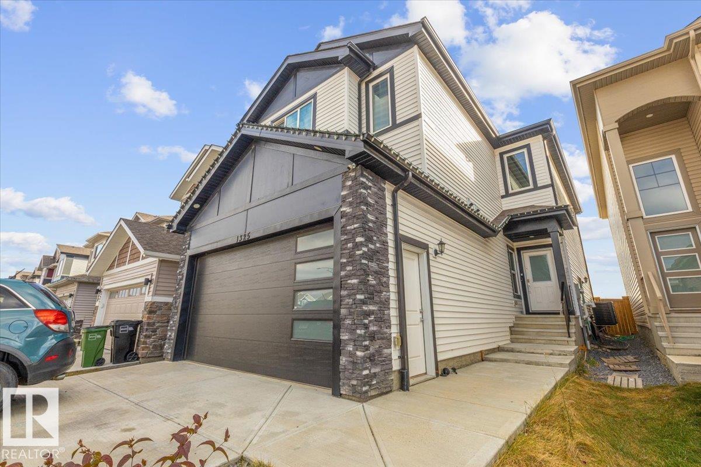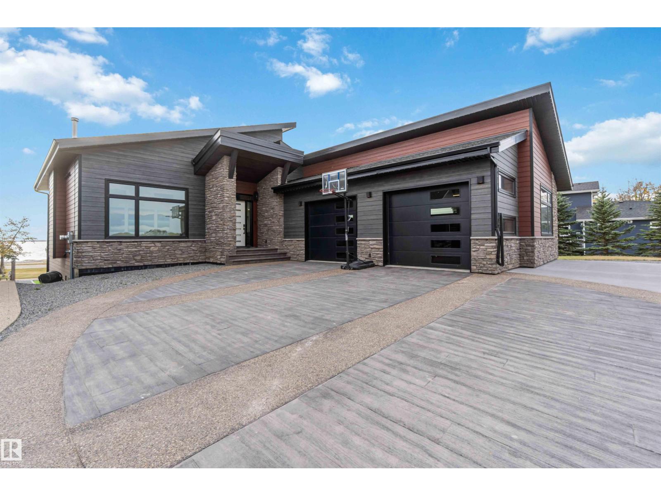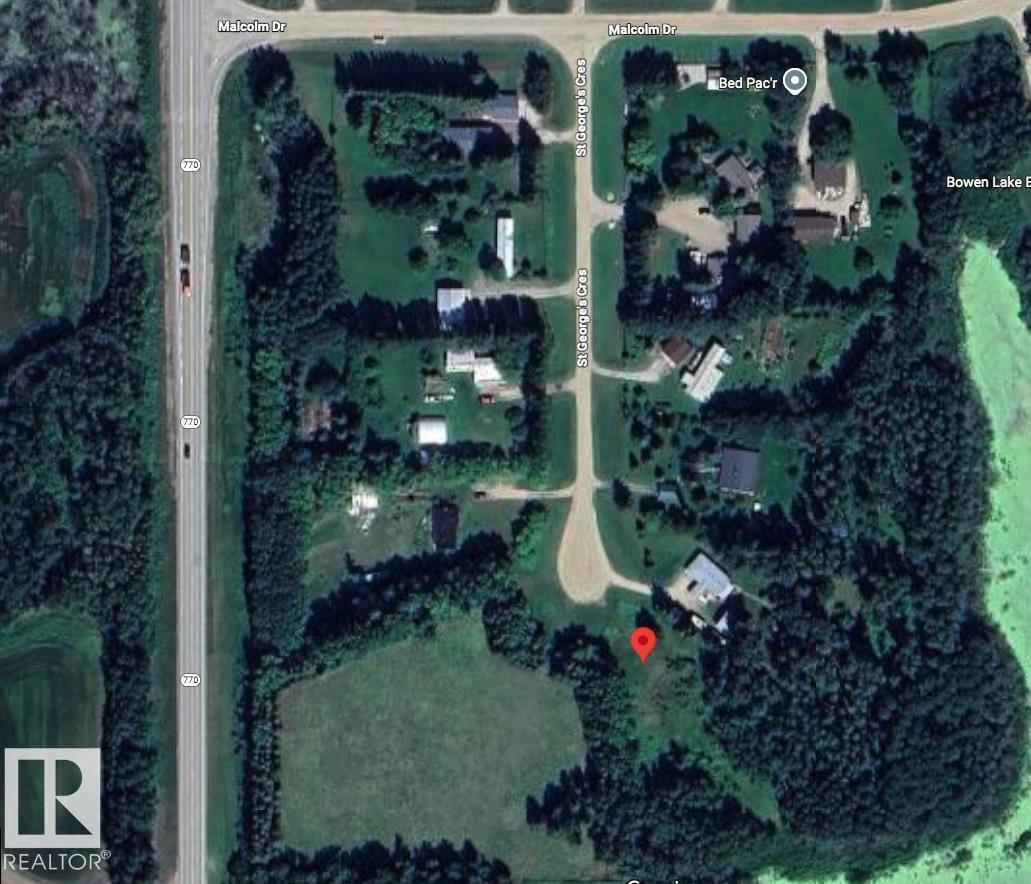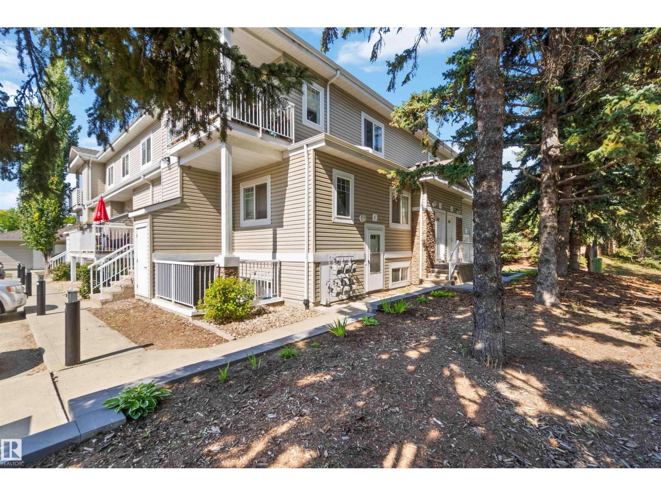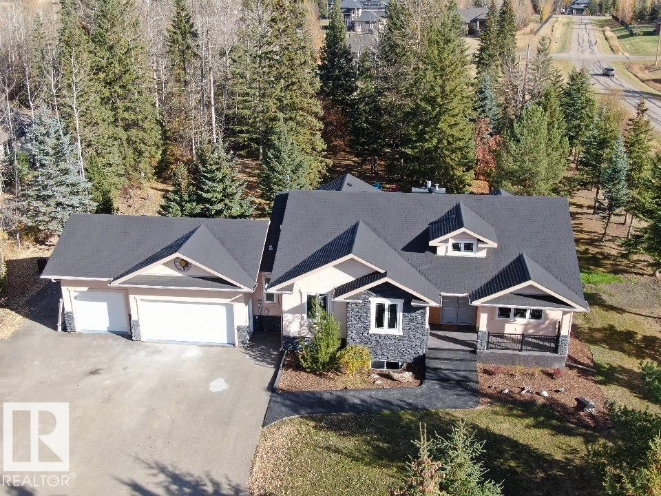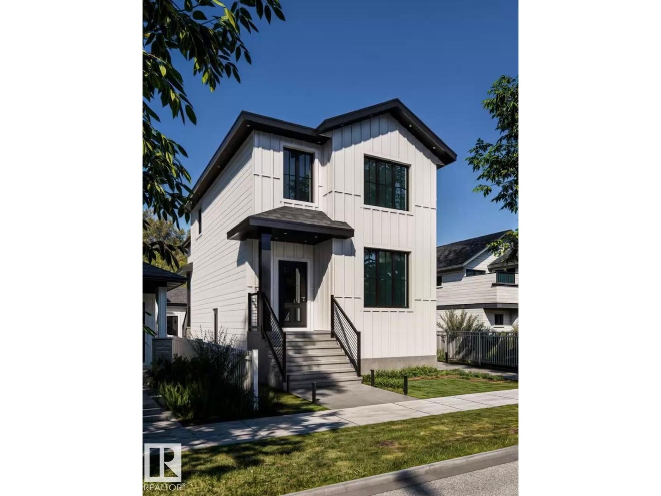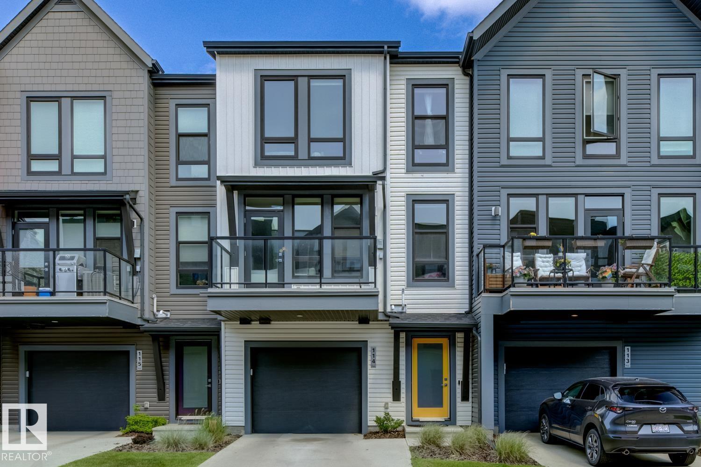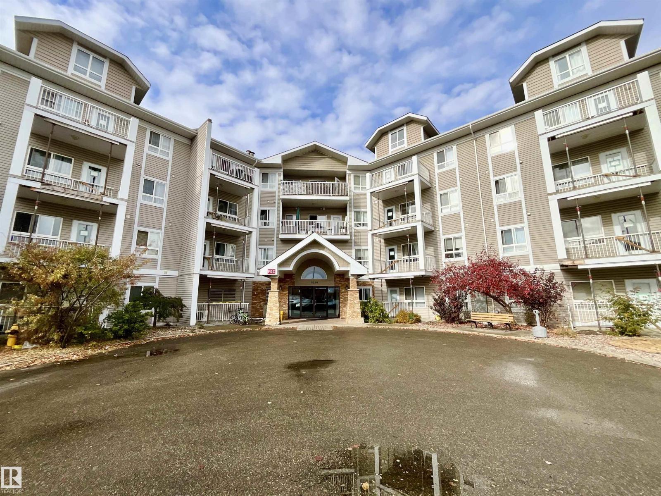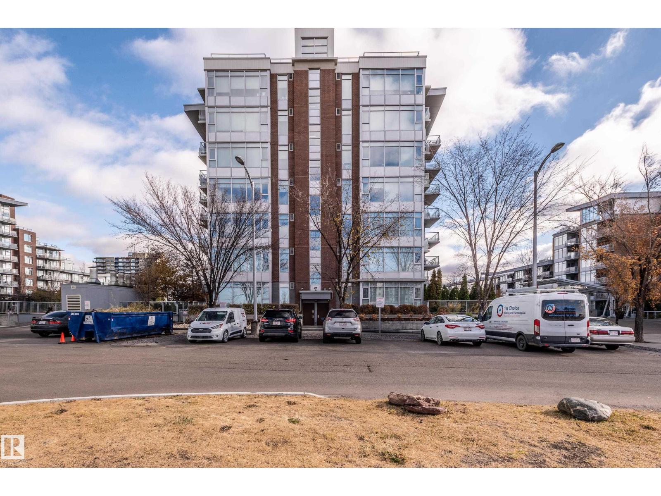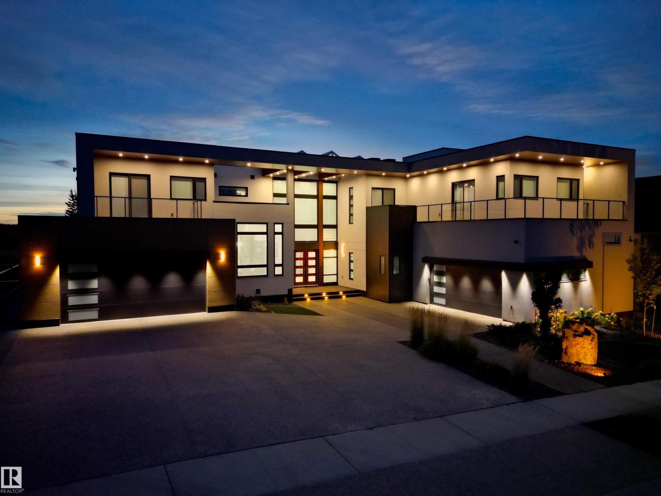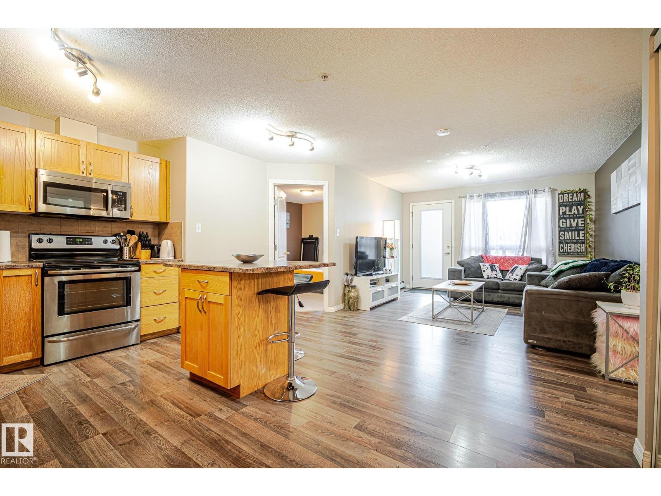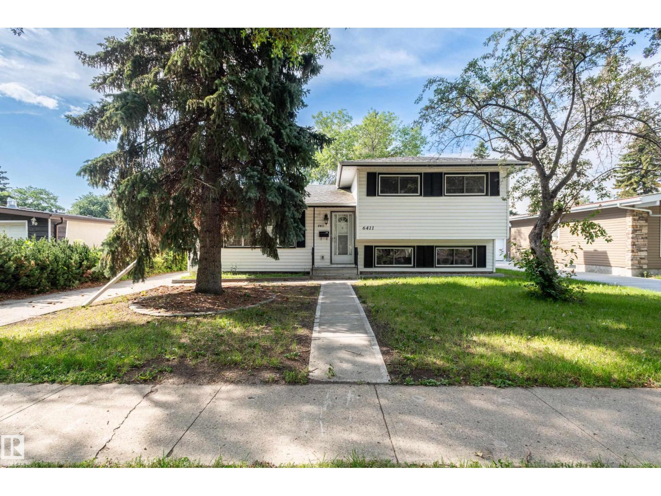1325 20 St Nw
Edmonton, Alberta
Welcome to this stunning upgraded home in Laurel, offering exceptional value and comfort beyond what you’ll find in a new build! The main floor features a versatile den or bedroom, a full bath, and a chef’s kitchen with modern finishes and a convenient side entrance—perfect for a future secondary suite. The open-to-above living room is filled with natural light from large windows, creating a bright, airy feel throughout. Upstairs, you’ll find a spacious primary suite with a luxurious 5-piece ensuite and his-and-her closets, plus two additional bedrooms and another full bath. The fully finished basement (with permits) includes a second kitchen, two bedrooms, and an extra room, ideal for extended family. Enjoy move-in-ready features like A/C, a fenced yard, and a completed deck—no builder delays or hidden costs! Close to schools, shopping, Meadows Rec Centre, and major routes, this home truly has it all! (id:63502)
One Percent Realty
141 Lakeshore Dr
Rural Camrose County, Alberta
Welcome to this stunning lakefront home in Pelican View Estates, where luxury, smart technology & year-round recreation meet! This beautifully designed retreat features a full Control4 system for remote access to lighting, climate, and security, plus high-speed Starlink internet. The elegant open concept kitchen & living area offer breathtaking lake views and include a 36” induction cooktop, custom hickory cabinets, coffee bar, plumbed kegerator, & a large island. Enjoy seamless indoor-outdoor living in the 3-season room with electric screens, radiant heat, and frameless glass railings. The stamped concrete patio & driveway add elegance and durability. The primary suite includes transom windows, a steam shower, and walk-in closet. The energy-efficient ICF basement boasts a theatre room with vault door, wood stove, rec room, and cold storage. Just steps from the lake, trails, and boat launch-perfect for boating, ice fishing & skating. A spacious triple garage completes this home- All it needs is YOU! (id:63502)
Exp Realty
#13 53025 Hghway 770
Rural Parkland County, Alberta
A BUILDERS DREAM! Welcome to Lot 13 at 53025 HWY 770—an incredible opportunity to build your dream home on a beautifully treed 1.62-acre lot in Parkland County. This private, partially landscaped property is surrounded by mature trees and nature. Enjoy the peace and privacy of rural living while still being just minutes from Stony Plain and Spruce Grove. Easy access to Hwy 770, Hwy 627, and The Yellowhead makes commuting to Edmonton or surrounding areas a breeze. Nearby amenities include schools, golf courses, lakes, and hiking trails. This property is ideal for those looking to escape the city and create something truly special. Don’t miss your chance to own a piece of quiet country paradise. All this property needs is YOU! (id:63502)
Exp Realty
#8a 79 Bellerose Dr
St. Albert, Alberta
Welcome to this beautifully maintained 2 bed, 1 bath condo in the desirable Inglewood neighbourhood. With over 1,100 sqft of living space, this home offers a spacious open-concept living and dining area with laminate flooring throughout, and large glass doors that lead to a private patio with extra storage. The generous kitchen features ample cabinetry and counter space—perfect for cooking and entertaining. Both the primary and second bedrooms feature spacious walk-in closets, offering plenty of storage. Enjoy the convenience of in-suite laundry and a functional layout designed for comfort. Located in a quiet, well-managed complex close to parks, schools, walking trails, and the St. Albert Centre for all your shopping needs. Commuting is a breeze with quick access to St. Albert Trail, Anthony Henday, and Ray Gibbon Drive. Whether you're a first-time buyer, downsizing, or investing—this one checks all the boxes. All this home needs is YOU! (id:63502)
Exp Realty
#86 53305 Rge Road 273
Rural Parkland County, Alberta
Exceptional Executive Acreage in Prestigious Atim Creek! Just minutes North of Town, this 5-bed + den custom-built bungalow has been beautifully renovated. The updated kitchen features European cabinets, quartz counters, island & a huge new pantry. Ample natural light, a fireplace & vaulted ceilings add elegance to the open main living space. Large windows in the living and dining rooms offer a treed view of the property. The primary suite is HUGE, offering a gorgeous new 5-pc ensuite, walk-in closet, fireplace and deck access. Two additional beds, den, laundry & dog wash complete the main floor. The finished lower level has a family/games room with fireplace and wet bar, 4th & 5th beds (both with ensuites), media room and three more bathrooms. The huge deck is perfect for backyard entertaining, and the lower level walks out to a large, sheltered patio. Gather around the fire pit in the private, treed yard. Parking is never a problem thanks to the oversized heated triple garage. Just 12 min to Edmonton! (id:63502)
RE/MAX Elite
11320 91 St Nw
Edmonton, Alberta
Attention first time home buyers with 5% GST rebate program and investors Front and Back Duplex with Separate Entrance to the basement (options for 1 bedroom legal Suites )!! welcome to Brand new 2025-26 built Full DUPLEX (WITH OPTIONAL BASEMENT SUITE located in Alberta Avenue this duplex built by one of Edmonton's elite infill builders. Above grade each features 3 bed & 2.5 bath. Basement can be a 1 bed 1 bath Legal Suite. Walking distance to all the amenities, public transit, parks, swimming. Minutes to downtown including schools, Stadium , Roger place , Royal Alexandra Hospital and Downtown . Pictures are not of the finished house but are 3D renderings . NOTE : Front Unit CAN BE SOLD SEPARATELY AND BACK CAN BE SOLD SEPARATELY . OPTIONS TO ADD 1 BEDROOM LEGAL BASEMENT SUITE TO BOTH UNIT AT AN ADDITIONAL COST. 2 SINGLE CAR DETACHED GARAGES . (id:63502)
Royal LePage Arteam Realty
#114 1304 Rutherford Rd Sw
Edmonton, Alberta
This stylish 3-storey townhouse is located in Pivot by Averton, an award-winning community known for sleek design and smart urban living. The entry level includes a spacious attached garage and convenient storage. Upstairs, large windows fill the open-concept main floor with natural light. The kitchen features a peninsula style layout with stainless steel appliances, quartz counters, breakfast bar, and a classic subway tile backsplash, that open to the bright living and dining areas—perfect for entertaining. Step out to your private balcony to enjoy your morning coffee or unwind after a long day. The top level offers 2 bright bedrooms, including a modern primary suite with walk-in closet and ensuite. The second bedroom has direct access to the main bath. Enjoy living just minutes from it all—schools, parks, walking trails, and dog-friendly paths are right outside your door, while nearby shopping, restaurants, and cafes add convenience. Quick access to Anthony Henday Drive makes commuting a breeze. (id:63502)
Real Broker
#308 5350 199 St Nw
Edmonton, Alberta
Calling all investors or first time buyers! This well-kept open concept 3rd floor apartment style condo has everything you want and more. Spacious kitchen with an L-shaped eating bar, full appliance package and large area for a dining. Living room with easy access to your south west facing covered deck and enough room for a separate computer nook. Huge master bedroom and four piece bathroom. You also have in-suite storage and laundry. This unit is fantastic for a young professional or student, and also includes a titled parking stall! Within walking distance to Starbucks and Save-on-Foods. (id:63502)
Maxwell Polaris
#301 2606 109 St Nw
Edmonton, Alberta
Find your perfect home at Century Park! This bright unit has 2 bed & 2 bath condo boasts an open layout, large windows, a gourmet kitchen featuring a gas range & granite counters, and a spacious island. Relax in your spa-like master ensuite or step onto the large private balcony. Condo fees include ALL UTILITIES. Enjoy titled underground parking and an on-site gym (2nd floor). Highly desirable location, walking distance to LRT, shopping, restaurants, and parks. This move-in ready haven offers a luxurious, hotel-like lifestyle! (id:63502)
Exp Realty
#14 3466 Keswick Bv Sw
Edmonton, Alberta
Discover an unparalleled lifestyle at The Banks at Hendriks Pointe in Edmonton, Alberta, Canada. This stunning architectural gem boasts nearly 15,000 sqft of luxurious living space, featuring 6 bedrooms & 9 bathrooms across 3 levels, all accessible via a private elevator. Enjoy breathtaking views from two grand formal living rooms & indulge your culinary passions in the chef’s kitchen, complete w/ top-tier appliances and a spacious center island, plus a dedicated spice kitchen. The upper level houses 4 exquisite bedroom suites, each w/ walk-in closets, full ensuites, & private balconies. The owner’s retreat is a true sanctuary, showcasing spectacular river views & an expansive walk-in closet. The highlight is the rooftop patio, offering 360-degree views of the North Saskatchewan River Valley. The lower level features a gym, theatre room, a 6th bedroom suite, and ample living areas, with multiple walkouts to a serene lower patio. Every detail reflects sophisticated craftsmanship, redefining luxury living. (id:63502)
Exp Realty
#1124 330 Clareview Station Dr Nw
Edmonton, Alberta
Welcome to this main floor beautifully updated 2-bedroom, 2-bath condo offering the perfect blend of comfort, style, and convenience. Step into an open-concept living space featuring modern flooring throughout and plenty of natural light, ideal for both relaxing and entertaining. The kitchen flows seamlessly into the dining and living areas, creating a spacious and inviting atmosphere. The primary bedroom boasts a walk-through closet and private ensuite, while the second bedroom is perfect for guests, a home office, or growing families. Enjoy the added benefit of two titled parking stalls, a rare find! Located just steps from the LRT and public transit, commuting is a breeze. You'll also love being close to shopping centers, schools, parks, and all essential amenities. Whether you're a first-time buyer, downsizer, or investor, this home checks all the boxes. FRESHLY PAINTED throughout the whole home. Don’t miss your chance to own this stylish, move-in ready condo in a prime location! (id:63502)
Royal LePage Prestige Realty
6411 149 Av Nw Nw
Edmonton, Alberta
Four level split in Macleod with numerous upgrades over the years. Main floor features oak hardwood flooring and crown mouldings. L shaped living room and dining room. The upper level has 3 bedrooms, 2 baths including the primary bedroom with a 2 piece ensuite. The third level has a family room with pine wainscotting, brick wood burning fireplace and a two piece bath. There is a recreation room on the lower level plus a laundry room and a workshop area. Exterior has upgraded siding, insulation, soffits, eaves and shingles. Spacious double garage and private backyard. Some photos virtually staged. Walking distance to several schools, shopping, parks and transportation. (id:63502)
RE/MAX Elite

