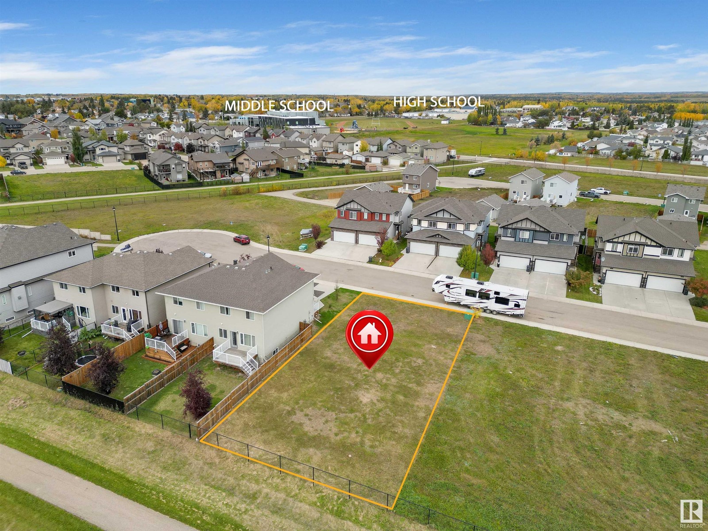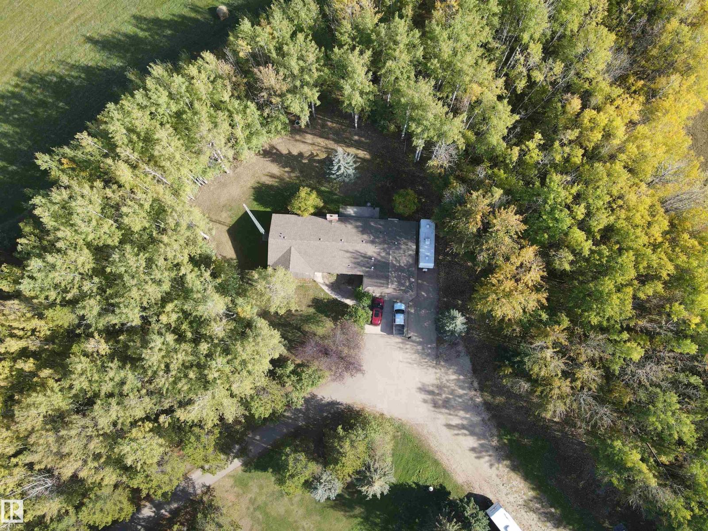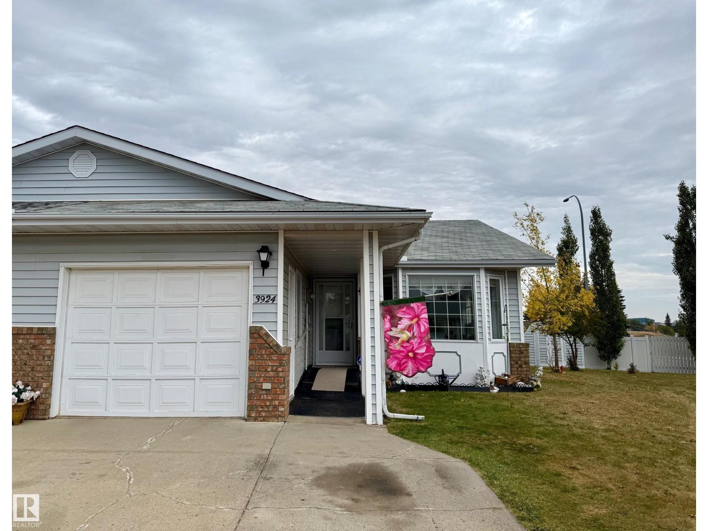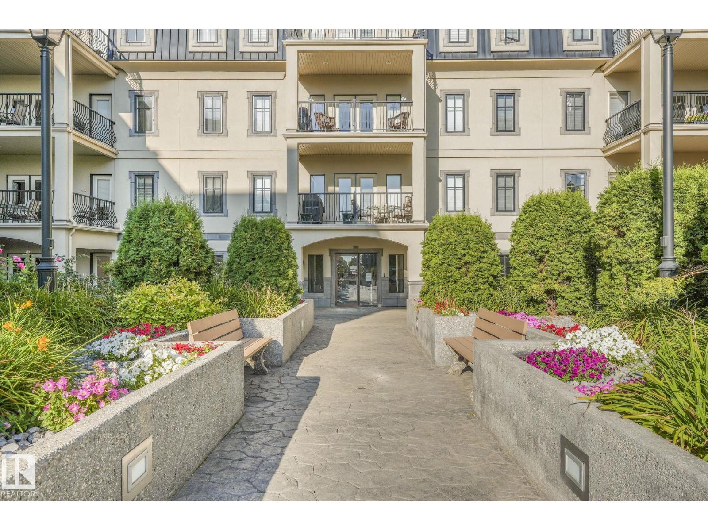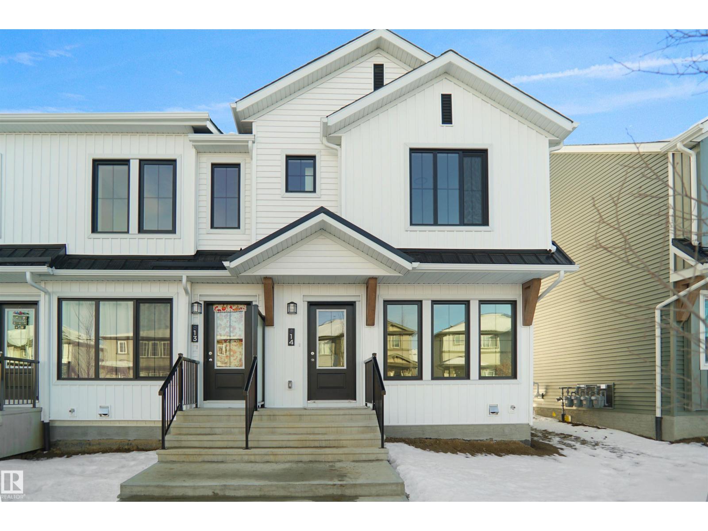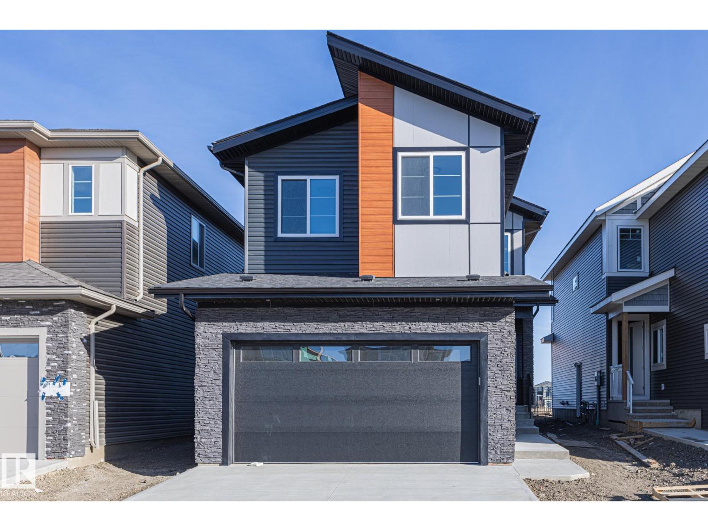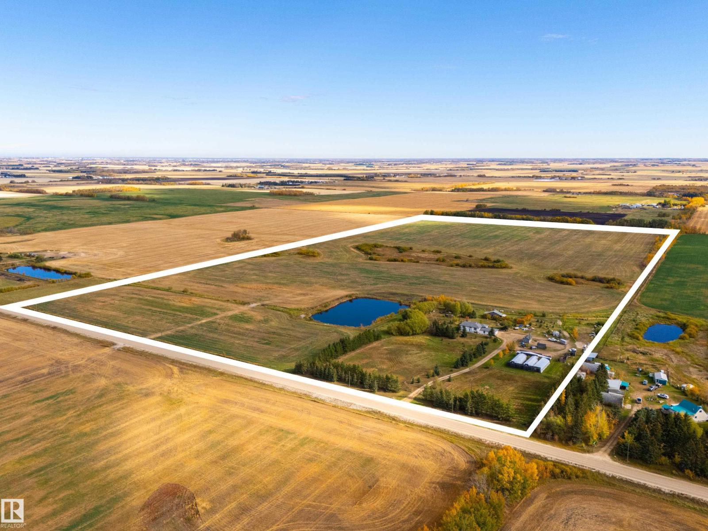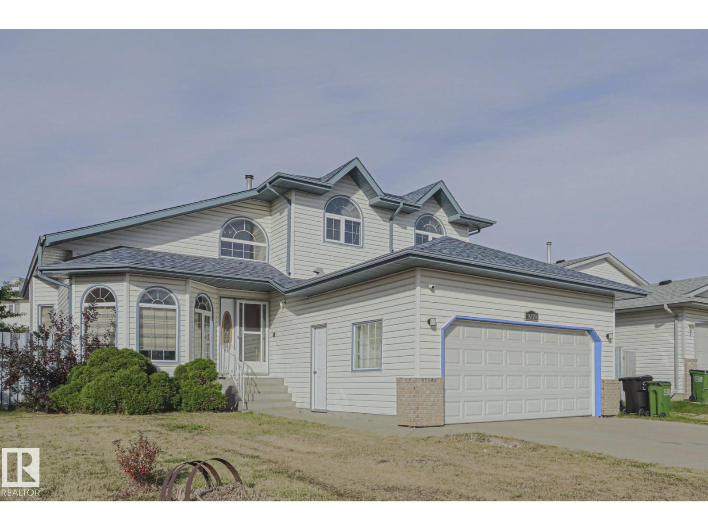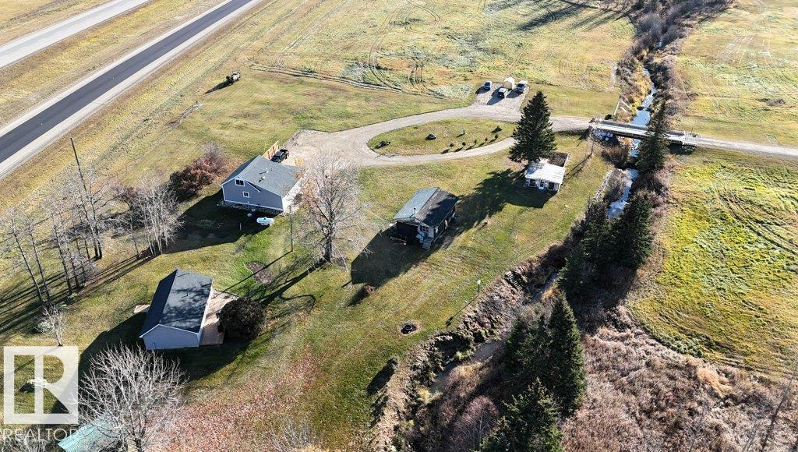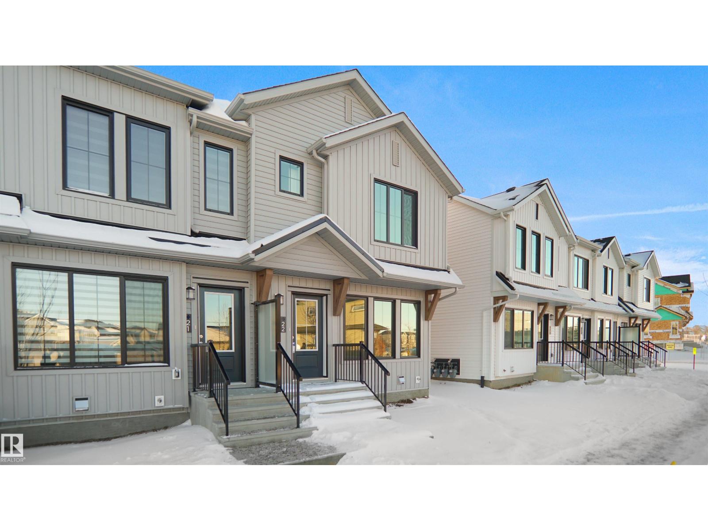4009 & 4011 41 B Avenue
Drayton Valley, Alberta
Discover prime residential lots in Meraw Estates! This double lot parcel backs onto green space and scenic walking trails, offering an excellent setting for future development. Duplex/Semi-Detached and Single Detached Dwellings are all permitted, providing flexibility for a variety of residential builds. Positioned in an actively growing area, new homes are currently being built on the same street, highlighting momentum and demand. The north-facing lots include secure chain-link fencing along the back and are located on a quiet street with newer construction and no through traffic. A strong investment opportunity with abundant potential! The Seller is open to working with reputable builders to help bring your vision to life, ensuring high-quality construction aligned with Meraw Estates architectural guidelines. Create sustainable, attractive homes in a vibrant and expanding neighbourhood! *All outlines on drone photos are approximate. (id:63502)
Century 21 Hi-Point Realty Ltd
5001 67 St
Rural Brazeau County, Alberta
On pavement, 1 mile west of Drayton Valley. Full serviced parcel offers best of very private country acreage & light industrial-commercial-business development zoning (zoning is Rural Industrial). Property offers tree-lined, asphalt drive & parking area, gravelled parking & truck/RV power, 24x30 quonset waiting to be insulated for winter shop, & lots of yard. Building is well constructed, sits hi & dry on 4’ heated crawl space, has served as both executive home residence, professional offices & industrial business surveillance suite. Offers 4 bedrooms, 2 baths, full kitchen, sunken living room, brick-lined wood fireplace & vaulted ceilings along with very large flex room for offices, hobbies, or additional bedrooms. Recent upgrades include re-roofing & high efficiency furnaces (2017) and new appliances & commercial vinyl plank flooring (2024). Vendor Vendor financing available to qualified buyers with 25% down. An ideal property for home based / professional / yard-shop based business with residence. (id:63502)
Century 21 Hi-Point Realty Ltd
3924 56a Street Cl
Camrose, Alberta
Your new home at the desirable quiet cul de sac of Liberty Village. Camrose AB. A beautiful retirement area close to recreation facilities, walking trails in a wooded Valley. Community gardens, hospital and pool, skating rink nearby. This desirable home is 3 bdrm with basement. Updated kitchen counters, oak and 2 living rooms complete with wet bar. Main floor laundry, extra fridge and chest freezer. Home is also equipped for easy wheelchair access with ramp, raised toilet, grab bars in shower. Large deck and backyard with plenty of storage in the 3 sheds. Vinyl maintenance free fence. Basement includes a 3 piece bath, 2 bedrooms and plenty of storage areas. Upstairs includes 2 bathrooms, laundry area, large bedroom with plenty of closet room. Single attached garage with direct access to the home and also side door access. 2 remote openers Situated in a prime location with superb neighbors either side. Reduced to sell and Was already the lowest priced unit with a basement (id:63502)
Comfree
#232 1406 Hodgson Wy Nw
Edmonton, Alberta
LUXURY ADULT LIVING at Chateau at Whitemud Ridge! This beautifully updated 2 BED, 2 BATH condo offers elegant design and unbeatable location in SW Edmonton—steps to shopping, cafes, trails, transit & Terwillegar Rec Centre, with quick access to the Henday & Whitemud. Inside, you’ll love the spacious layout with 9' ceilings, fresh paint, new carpet & A/C. The chef-inspired kitchen features stainless appliances, pantry, brand new microwave hood fan & large island with eating bar—perfect for entertaining. The bright living room opens to a private balcony. Primary suite boasts a walk-through closet & 4pc ensuite; second bedroom is smartly separated with its own 3pc bath. IN-SUITE LAUNDRY, large storage room, TITLED UNDERGROUND PARKING + STORAGE CAGE included. Upscale amenities: gym, theatre, social room, BBQ patio, security & 2 car wash bays. Stylish, low-maintenance living for professionals or downsizers—this one has it all! (id:63502)
RE/MAX Elite
#118 1009 Cy Becker Rd Nw
Edmonton, Alberta
Welcome to Cy Becker Summit. This brand new townhouse unit the “willow” Built by StreetSide Developments and is located in one of North Edmonton's newest premier communities of Cy Becker. With almost 925 square Feet, it comes with front yard landscaping and a single over sized parking pad, this opportunity is perfect for a young family or young couple. Your main floor is complete with upgrade luxury Vinyl Plank flooring throughout the great room and the kitchen. Highlighted in your new kitchen are upgraded cabinet and a tile back splash. The upper level has 2 bedrooms and 2 full bathrooms. This townhome also comes with an unfinished basement perfect for a future development. ***Home is almost complete and the photos are of the show home colors and finishing's may vary, once home is complete by next week actual photos will be updated *** (id:63502)
Royal LePage Arteam Realty
90 Eldridge Pt
St. Albert, Alberta
Welcome home to this brand new, beautifully designed property! Featuring a double attached garage complete with a floor drain, this home truly has it all. You’ll be impressed by the stunning features of this home and thoughtful layout throughout. The main floor offers a versatile den or bedroom along with a full 4-piece bathroom, plus a spacious mudroom with built-in benches and hooks. The large walk-through pantry leads into the massive kitchen, which boasts more cabinetry than you’ll likely ever need. The dining area is generous in size, and the living room delivers a true wow factor with its open-to-above design. Upstairs, you’ll find the open-to-below feature showcased once again, adding to the home’s bright and airy feel. The primary bedroom includes a luxurious 5-piece ensuite that connects to a large walk-in closet. Completing the upper level are two additional bedrooms, a 4 piece bathroom and the convenience of upper-level laundry! (id:63502)
RE/MAX Edge Realty
48503 Range Road 263
Rural Leduc County, Alberta
Your own 80-acres in Leduc County offering true country living with endless potential. Just 1 km south of Glen Park Rd, this 2,700 sq ft bi-level home has been lovingly maintained by the original owner and features 4 bedrooms, 2.5 baths, a spacious main-level living area, and a large, well-equipped kitchen perfect for family gatherings. The finished basement includes a cozy wood stove, additional living space, and flexible rooms for office or recreation. An oversized double attached heated garage adds year-round convenience. The property includes two fenced pastures, a pen with chute, multiple outbuildings including a workshop, gardens, fruit trees, and a huge 40-ft-deep fenced dugout. Two 20’x60’ greenhouses with attached work area and storefront (heated, powered, plumbed) are ready for growing, storage, or creative business ventures. Long-term farmland rental offsets property taxes. Shingles in 2025. Enjoy peaceful prairie views, mature trees, and spectacular sunsets—all just minutes from Leduc. (id:63502)
Century 21 Masters
16120 57a St Nw Nw
Edmonton, Alberta
Welcome to Hollick-Kenyon, where this spacious 6-bedroom, 3.5-bathroom 2-storey home offers the perfect blend of comfort, style, and family living. From the moment you step inside, the soaring vaulted ceilings in the front living and dining rooms create an airy, elegant atmosphere ideal for gatherings. The open-concept design flows into a bright kitchen and a warm family room at the back of the home—perfect for everyday connection. Upstairs, a cozy loft overlooks the main floor, while the generous primary suite boasts a relaxing 4-piece ensuite with a jetted tub. With a fully finished basement, there’s room for everyone to spread out—whether for play, study, or entertaining. A double attached garage and outdoor space front and back add everyday convenience. Just steps from schools and transit, this home is designed for families who want both space and a welcoming community. Here for you to imagine a lifestyle filled with comfort, connection, and lasting memories. (id:63502)
Maxwell Challenge Realty
#217 18012 95 Av Nw
Edmonton, Alberta
This desirable 2 bedroom, 2 full bath just minutes walk to WEM. You’ll appreciate the primary bedroom with his & hers closets and a full 4 pce. ensuite. The 2nd bedroom is located next to another 4 pce. bathroom… perfect for guests. The living area & dining area are a generous size. There is even a large storage room in the unit with full size washer & dryer. Your energized parking spot is located right below your unit . This 55 plus adult building has lots to offer including an indoor pool, hot tub, sauna, fitness centre, library & social room. Public transit is located right out the front door & restaurants, shops, amenities & services are all nearby. This well managed building has new windows, patio doors, an on-site manager & lots of visitor parking. (id:63502)
Homes & Gardens Real Estate Limited
101034a Twp Road 590
Rural Woodlands County, Alberta
Looking for a multigenerational or income earning property? Welcome to this picturesque property just SE of Whitecourt with two homes all on 43 acres. Beautiful creek with incredible bridge that leads past the circle driveway to the main house. Built in 1946, this extensively renovated home has two permitted additions, making the layout so charming. Pass the huge deck into the spacious foyer. To the left is the large living area & to the right is the dining room, that leads into the kitchen with new appliances. There are 2 bedrooms on the main, a 4 pc bathroom/laundry combined, & a roughed in bathroom in the primary bedroom. Upstairs has two additional bedrooms. Behind the main home is the second residence. A cozy home with two bedrooms, full bathroom with laundry, & open concept kitchen/living area. The original floor was repurposed to become feature wall. Septic field just redone, shingles are less than 5 years old, and new hot water tanks. This property is brimming with opportunity, character & charm. (id:63502)
Maxwell Challenge Realty
#2 3705 141 St Sw
Edmonton, Alberta
Welcome home to this brand new row house unit the “Sage Built by StreetSide Developments and is located in one of South West Edmonton's newest premier communities of Desrochers. With almost 1100 square Feet, it comes with front yard landscaping and a single over sized rear detached parking pad this opportunity is perfect for a young family or young couple. Your main floor is complete with upgrade luxury Vinyl Plank flooring throughout the great room and the kitchen. room. Highlighted in your new kitchen are upgraded cabinet and a tile back splash. The upper level has 3 bedrooms and 2 full bathrooms. This home also comes with an unfinished basement perfect for a future development. ***Home is under construction and the photos are of the show home colors and finishing's may vary, will be complete in the winter of 2025 *** (id:63502)
Royal LePage Arteam Realty
#93 3705 141 St Sw
Edmonton, Alberta
This is StreetSide Developments the Abbey model. This innovative home design with the ground level featuring a single oversized attached garage that leads to the front entrance and a main floor den or bedroom. It features a large kitchen. The cabinets are modern and there is a full back splash & quartz counter tops. It is open to the living room and the living room features lots of windows that makes is super bright. . The deck has a vinyl surface & glass with aluminum railing that is off the kitchen. This home features 2 Primary bedrooms with 2 full bathrooms. The flooring is luxury vinyl plank & carpet. Maintenance fees are $60/month. It is professionally landscaped. Visitor parking on site.***Home is under construction and the photos are of a previously built unit same layout but the colors and finishing's may vary, to be completed by August 2025 *** (id:63502)
Royal LePage Arteam Realty

