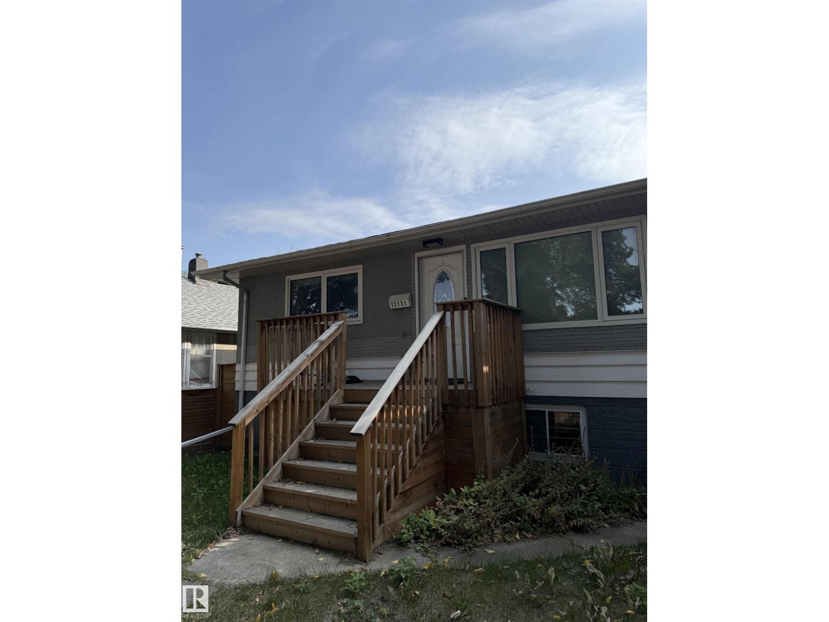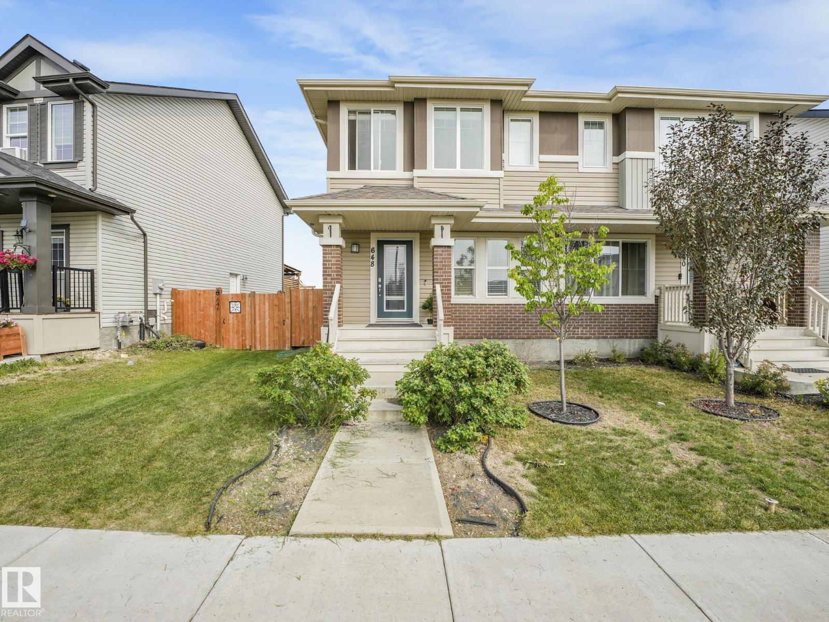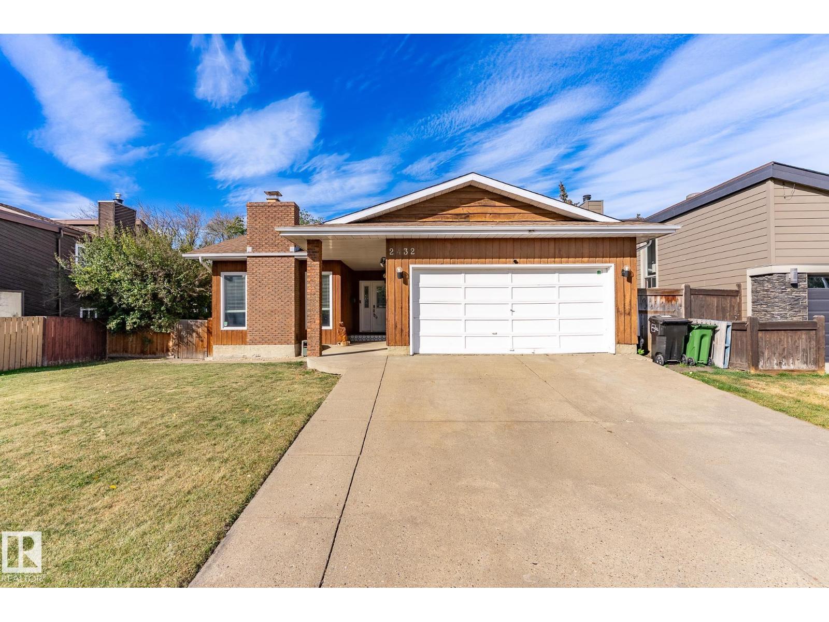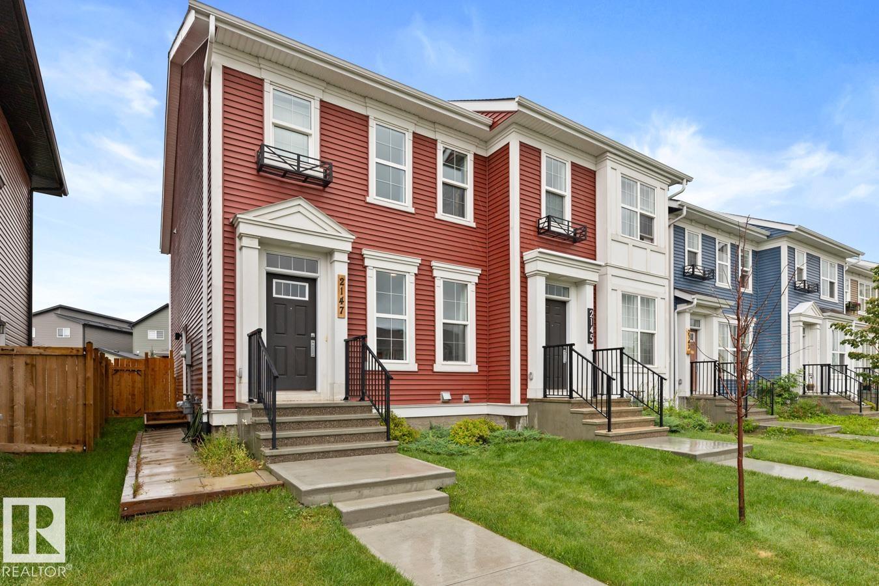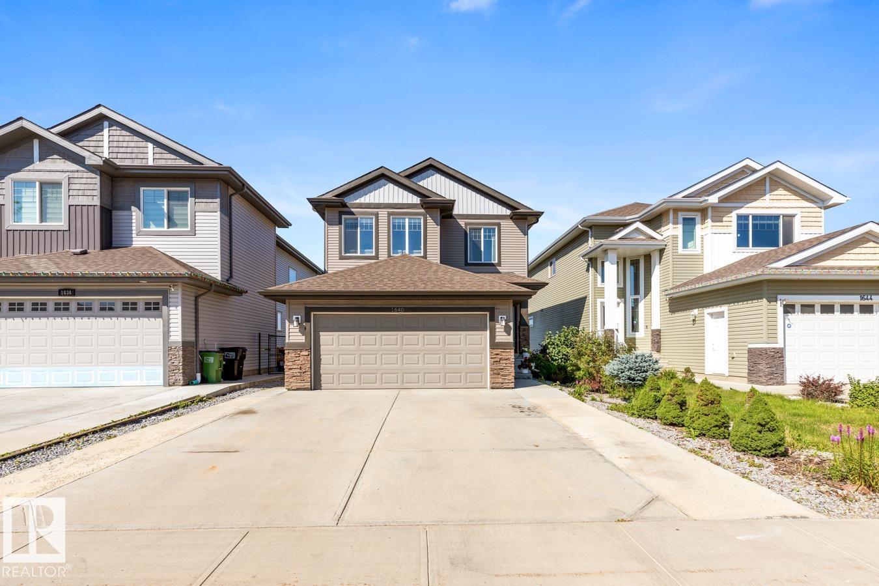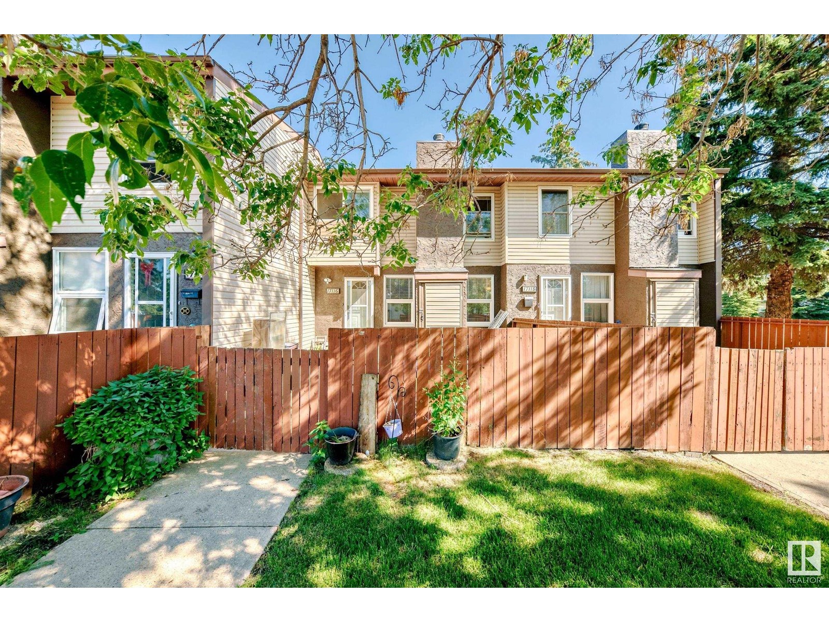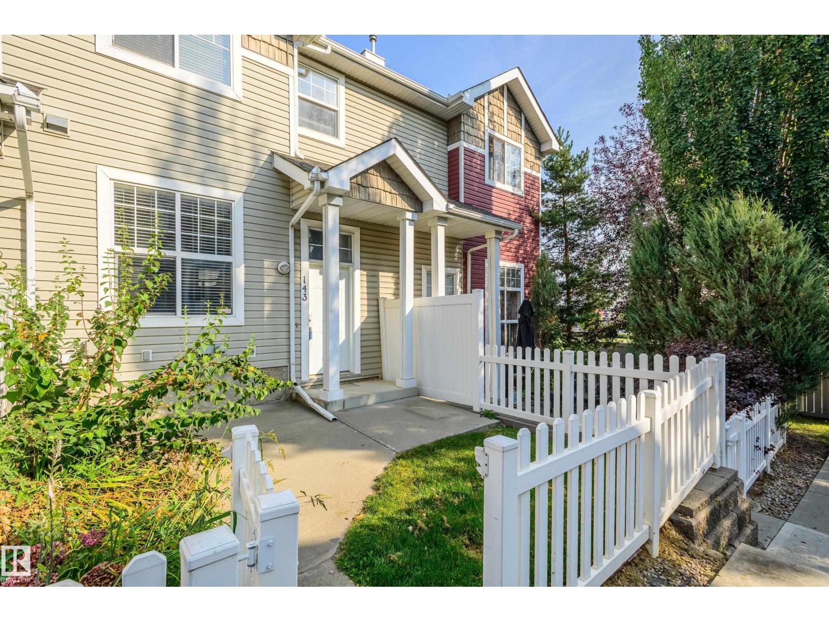12131 65 St Nw
Edmonton, Alberta
NEW PRICE!! Welcome to Montrose! This fully developed raised bungalow is an absolute gem! Featuring 2 bedrooms upstairs & 1 more down, this home has everything a family might need with efficiency in mind. Enjoy peace of mind with an energy-efficient furnace, central A/C, hot water tank, triple-pane windows. Step inside to a bright & open interior with modern touches everywhere—laminate flooring throughout, quartz countertops, high-end kitchen appliances, soft-close cabinetry, touchless faucet, and sleek under-cabinet pot lighting. Your primary bedroom boasts an oversized closet with organizers, while the fully finished basement offers a cozy rec room, stylish bathroom with walk-in shower, a third bedroom & plenty of storage. Outside, relax on your back deck, thats overlooking the fully fenced yard. Plus, you’ll love the convenience of back lane access to your double detached garage. (id:63502)
Exp Realty
648 Lewis Greens Dr Nw
Edmonton, Alberta
Welcome to this Daytona Homes built half duplex in the family-friendly community of Stewart Greens. Offering 1,340 sq. ft. of thoughtfully designed living space, this home is perfect for first-time home buyers or growing families. The open-concept main floor features a bright living room, spacious dining area, and a stylish kitchen complete with stainless steel appliances, quartz countertops, and a pantry, plus a convenient half bath. Upstairs, the primary suite includes a walk-in closet and private ensuite. Two additional bedrooms, a 4-piece bath, and laundry room complete the upper level. The unfinished basement provides endless opportunities to create your ideal space—whether it’s a home gym, media room, or extra bedroom. Step outside to the east-facing backyard, landscaped and full of potential, with a double paved parking pad ready for your future garage. Located in a growing community with easy access to schools, parks, shopping, and major routes, this home combines comfort, function, and value. (id:63502)
RE/MAX River City
704 Abbottsfield Rd Nw
Edmonton, Alberta
This condo is one of the few condo town homes in Edmonton with attached coverred parking. It features 3 bedroom upstair and a 4-piece bathroom. The main floor has a living room, dinning room and kitchen . There is also a sizeable backyard. This townhome is located close to all amenities including shopping centre, bus stops, schools , daycare and parks. (id:63502)
Trusted Advisers Realty
73 Ridgewood Tc
St. Albert, Alberta
Welcome to this beautifully updated 2-storey townhome in sought-after Ridgewood Terrace, St. Albert featuring over $40,000 in upgrades. This property features rough 1600 sq ft of finished living space along with 4 spacious bedrooms & 1.5 fully remodelled bathrooms, making this home perfect for families or investors. The main floor boasts newer vinyl flooring, fresh paint, updated doors & baseboards. Enjoy cooking in the upgraded kitchen featuring white shaker cabinets complimented with quartz countertops, tiled backsplash, & a full set of new stainless steel appliances. The finished walkout basement on to a ravine adds extra living space with direct outdoor access—ideal for entertaining or relaxing. Updates include newer lighting & plumbing fixtures throughout, making this home truly move-in ready. Located in a quiet, well-maintained complex close to schools, parks, & amenities, this townhome offers incredible value in a prime location. Don’t miss your chance to own this stylish and functional property! (id:63502)
Royal LePage Arteam Realty
2432 106 St Nw
Edmonton, Alberta
Thoughtfully redesigned, this 1,288 sq. ft. bungalow blends timeless comfort with modern style. The main floor has been substantially renovated, creating an open flow between kitchen, dining, and living spaces. At its heart, a chef’s kitchen with panelled Sub-Zero fridge, Wolf cooktop, and Miele wall oven and dishwasher sets the tone for gatherings both big and small. Three bedrooms include a serene primary with ensuite, alongside a refreshed main bath. Light and space extend outdoors, where a large deck overlooks a generous yard ready for summer evenings and play. A partially finished basement adds room to grow, while a double attached garage adds ease. With a new furnace + hot water tank (2025), and central A/C, comfort comes standard. Set in Ermineskin, this home pairs quiet community living with unmatched access: Century Park LRT, Calgary Trail, and the Henday are minutes away, alongside shops, restaurants, and parks. Designed with care and longevity in mind, this home is ready for its next chapter. (id:63502)
Real Broker
2147 Maple Rd Nw
Edmonton, Alberta
Welcome to the vibrant community of Maple Crest! This beautifully maintained home features an open concept main floor with 9-foot ceilings, offering a bright and airy feel. The kitchen is stylish and well-appointed, perfect for everyday living and entertaining alike. The main floor is extremely functional with a spacious living area and an expansive dining space that comfortably fits large gatherings. A versatile den on the main level makes an ideal home office. Upstairs, enjoy a cozy bonus room, a generous primary suite with a walk-in closet and ensuite, plus two additional bedrooms. The fully LEGAL BASEMENT SUITE is a fantastic mortgage helper, ideal for rental income or extended family. The backyard is fully landscaped and ready for relaxing summer nights. This home is truly move-in ready—WELCOME HOME (id:63502)
The Foundry Real Estate Company Ltd
1640 25 St Nw
Edmonton, Alberta
Welcome to your future home in the heart of Laurel. This stunning home boasts offers over 3,000 sqft of living space, backing onto a serene pond, and features a fully finished legal suite—making this property a MUST SEE. Upon entering, you’ll immediately notice the pride of ownership evident throughout this impeccably maintained home. The main floor showcases a bright, open-concept layout + den perfect for everyday living and entertaining. The chef-inspired kitchen boasts SS appliances, quartz countertops, a large island, and ample cabinetry. Upstairs, the spacious primary bedroom offers tranquil pond views and a 5-piece ensuite with a beautiful soaking tub, ideal for unwinding after a long day. Two additional well-sized bedrooms and an oversized bonus room complete the upper level. The professionally finished legal suite in the basement features two bedrooms, a full kitchen, private laundry, a bathroom, and a separate entrance with a concrete walkway—perfect for family or a mortgage helper. WELCOME HOME (id:63502)
The Foundry Real Estate Company Ltd
17116 108 St Nw
Edmonton, Alberta
This renovated, 2-storey townhouse has so much to offer. Located in an established area, this home has a modern flair. The main floor features laminate flooring, bright paint, and a white kitchen. The cozy living room features natural light and an electric fireplace. Upstairs is bright and features 3 bedrooms and the 4-pc bathroom. The finished basement has a family room, laundry room, and an exceptionally sized storage room. The fully fenced/landscaped yard is south-facing and comes with a locked shed, for seasonal storage. Your energized parking is located right out front. If you walk a short distance your will find yourself at the park, a playground & schools. This is perfect for kids! Newer windows; shingles & well-maintained buildings. Don't miss out! (id:63502)
Maxwell Devonshire Realty
6906 52 Av
Beaumont, Alberta
Step into comfort, style, and smart design in this beautifully crafted south-facing duplex by award winning Canitro Homes! Thoughtfully designed for modern living, the main floor features 9 ft. ceilings, a versatile tech space, and a rear living room with a large window that fills the space with soft, natural light. The kitchen impresses with quartz countertops, tall upper cabinets, and soft-close drawers—perfect for everyday life and entertaining. The front yard will be fully landscaped, adding great curb appeal. Upstairs, enjoy a central bonus room, convenient laundry, and a spacious primary retreat at the back of the home featuring a huge window and bright ensuite with its own window. A perfect blend of function and style throughout. *Photos are for representation only. Colours and finishing may vary.* Unit is on the right side of duplex. (id:63502)
Century 21 All Stars Realty Ltd
520 Merlin Landing Ld Nw
Edmonton, Alberta
Stunning 2022 Jayman-built 5-level split in desirable Hawks Ridge! This 3 bed, 3.5 bath & 1 den home offers nearly 2,400 sq. ft. of living space with soaring 9'ceilings, 28 solar panels, and a walkout basement (11'ceilings) backing onto walking trails. Main floor features Scandinavian-inspired design with white oak engineered hardwood, black accent cabinetry, and quartz waterfall countertops. Chef’s kitchen packed with upgrades including S/S gas stove, built-in oven/microwave, extra wide refrigerator and dishwasher. All doors on the property are 8ft high, solid core doors. Expansive primary suite includes heated floors, towel warmer, soaker tub & walk-in shower. Upstairs bonus room plus 2 bedrooms & laundry room. Bright walkout basement with floor-to-ceiling windows and gorgeous trail views. Added comfort with central A/C, water softener, reverse osmosis and an EV charger! Truly a remarkable home in a sought-after community! (id:63502)
Rimrock Real Estate
7104 50a Av
Beaumont, Alberta
Modern design meets smart functionality in this stylish 2-storey lane home by award winning Cantiro Homes. It offers just over 1,270 sq. ft. of well planned living space! The spacious kitchen features quartz countertops, soft close drawers, a large walk-in pantry, and a massive window overlooking the backyard. Enjoy 9' ceilings on the main floor, a central dining area, and a bright front living room with a large window that fills the space with natural light. The covered front entry opens to a functional foyer with coat hooks. Upstairs, the oversized primary bedroom is located at the front of the home and includes a walk-in closet with a window, plus a 5' walk-in shower in the ensuite. Two additional bedrooms offer extra wide windows and are conveniently located near the upper-level laundry. East facing front yard and side entrance for future basement suite potential. Front yard landscaping included. *Photos are for representation only. Colours, finishing and elevation may vary.* (id:63502)
Century 21 All Stars Realty Ltd
#143 5604 199 Street Nw
Edmonton, Alberta
Welcome to Mosaic Parkland in The Hamptons, a highly desirable community offering convenience, value, and lifestyle! This bright 2-bedroom, 2.5-bath townhouse with a double attached garage features an open-concept layout designed for comfortable living. The main floor showcases soaring ceilings, a spacious living room bathed in natural light, and a functional kitchen with ample cabinetry, counter space, and a pantry. Upstairs, you’ll find two generous bedrooms, each with a walk-in closet and 4-piece ensuite, providing privacy and comfort for family, guests, or roommates. The lower level includes laundry, direct garage access, and versatile storage or future development space. Outside, enjoy a fenced front yard and the convenience of nearby visitor parking. Perfectly situated near parks, schools, shopping, and quick access to Anthony Henday, this opportunity in a well-managed complex offers outstanding value in a prime location—act quickly, this one won’t last! Some of the Photos are Virtually Staged. (id:63502)
Homes & Gardens Real Estate Limited
