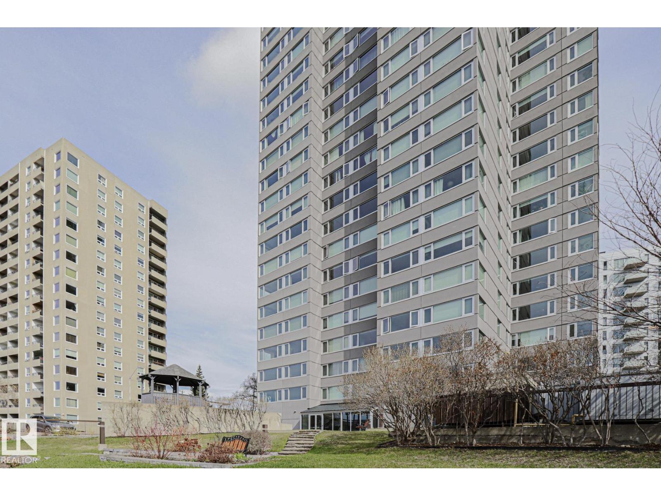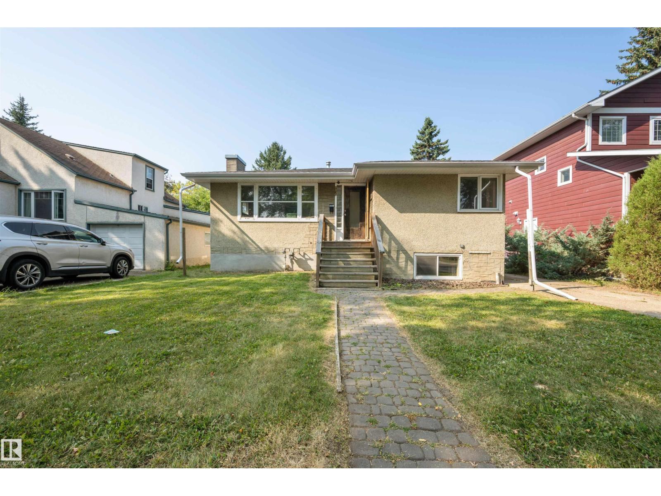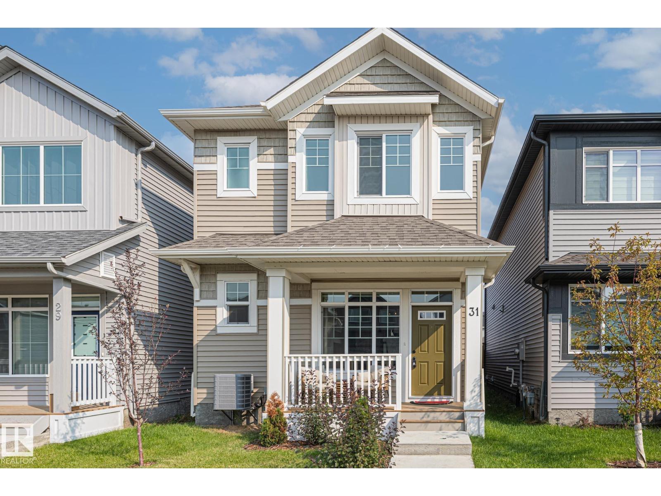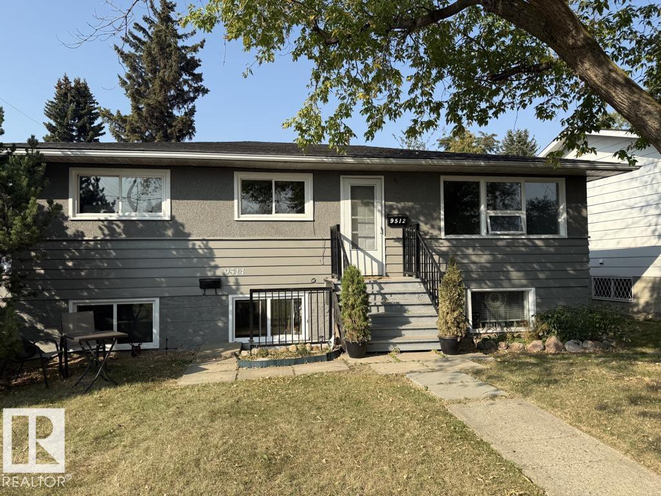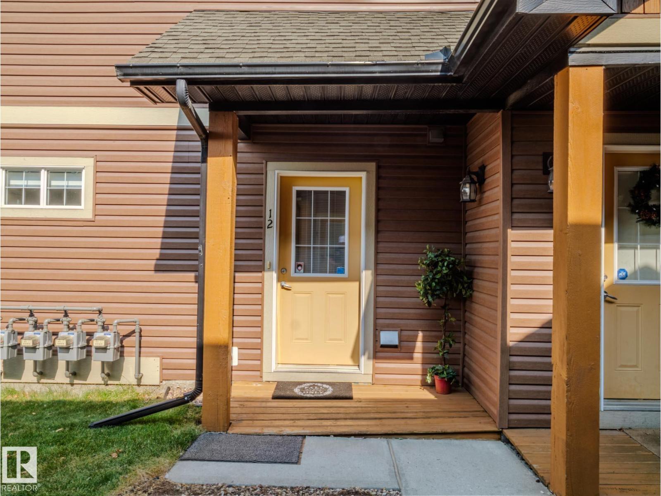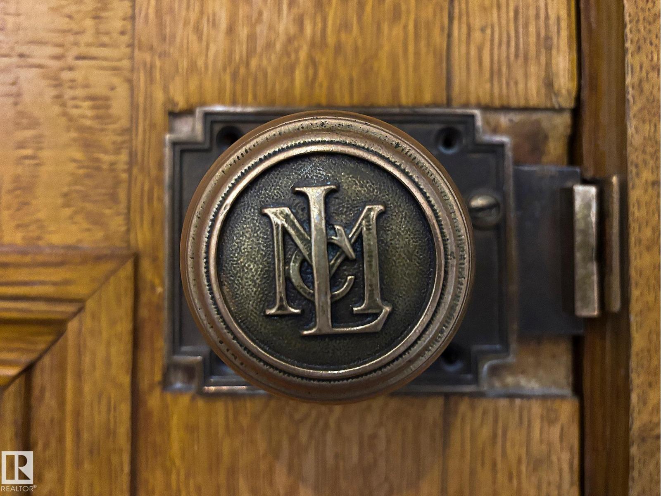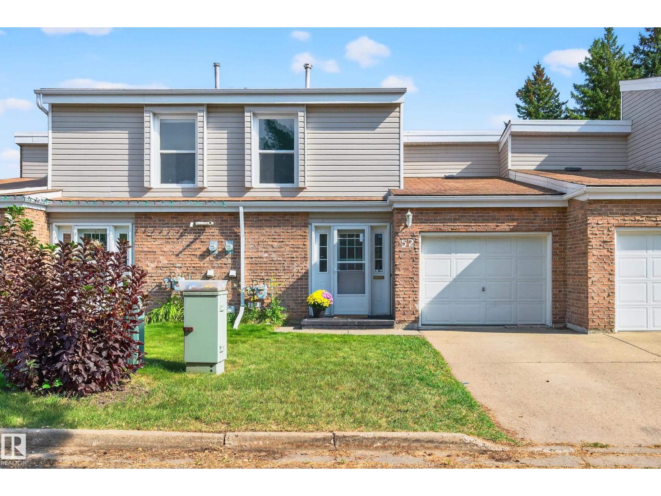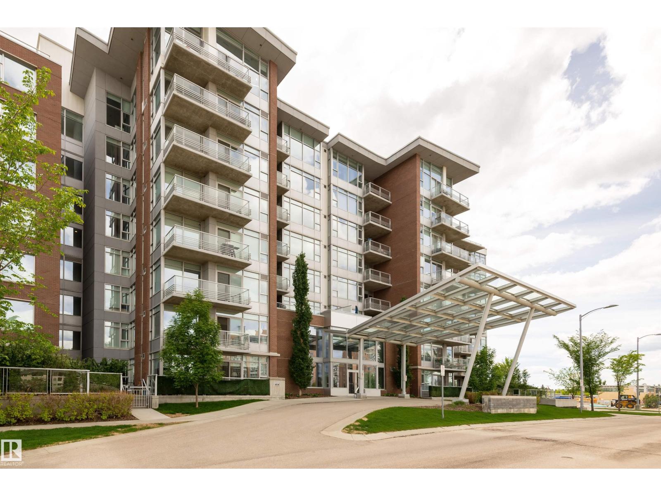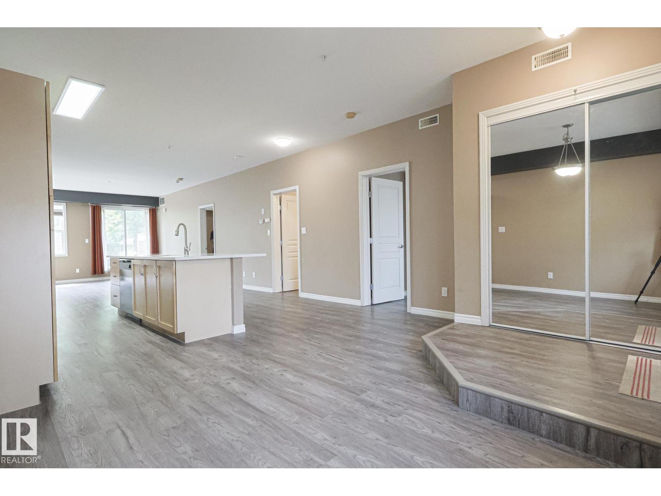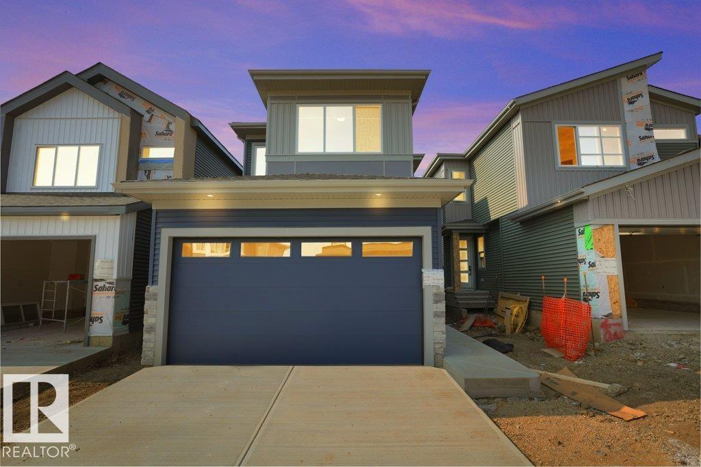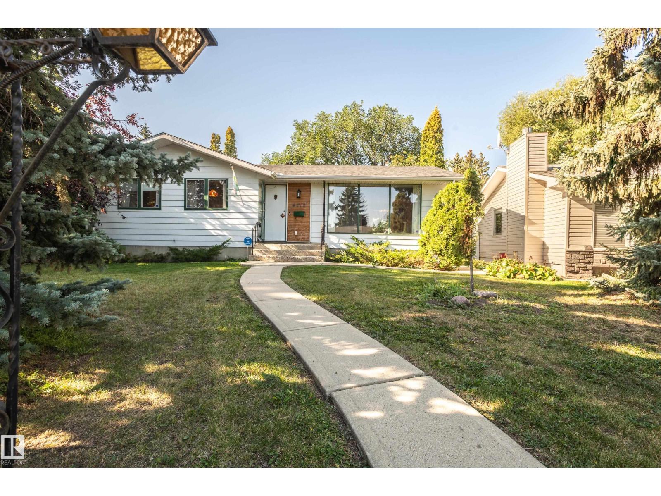#2103 10011 123 St Nw
Edmonton, Alberta
21st floor! River Valley views! TONS to do! This condo is a fantastic opportunity for investors, or someone looking to make the move downtown and make a space their own. It features a wide open living room and bedroom, one bathroom, and massive windows to let in ALL the daylight! The kitchen has loads of cabinet space and modern appliances. Building has a full gym and recreation room as well as laundry on every level. The building is beautiful. The location is prime. And it's a fantastic space already, but if you have a vision, this is your opportunity to move downtown and make something INCREDIBLE. (id:63502)
The Good Real Estate Company
8830 89 St Nw
Edmonton, Alberta
Nestled in the heart of Bonnie Doon, this versatile 5 bedroom bungalow (3+2) sits on a 48.7x122 ft lot and offers excellent potential for professionals, families or investors/developers. The main floor features 3 bedrooms, a full bath, a bright kitchen, and spacious living area. The finished basement includes a separate entrance, 2 additional bedrooms, full bath, second kitchen, large family room, and shared laundry. Enjoy a west-facing backyard and a single detached garage. Conveniently located near the Valley Line LRT, Bonnie Doon Mall, schools, shopping, and the River Valley, with quick access to Downtown, the University of Alberta, and Whyte Avenue. A prime opportunity in a highly desirable community. (id:63502)
Maxwell Devonshire Realty
31 Dorais Wy
Fort Saskatchewan, Alberta
Prime location! Steps from South Pointe School, parks, and trails! This 2022 built ,1,700 sq/ft home offers 3 spacious bedrooms and 2.1 baths, including DOUBLE SINKS in the primary ENSUITE, and stylish finishes throughout. Enjoy the west-facing FRONT PORCH overlooking ample street parking, an east-facing BACK DECK and completed landscaping throughout. When you’re too hot..head inside for some A/C! SEPARATE ENTRANCE to the basement where framing for future a bedroom, bathroom and living space has already started, waiting for your perfect touch! Plus a cement pad for your future double garage is ready to go. Move in and make it your own! (id:63502)
Real Broker
9512/9514 128 Av Nw
Edmonton, Alberta
INVESTMENT or a WONDERFUL HOME with a MORTGAGE HELPER SUITE. Excellent Up/Down DUPLEX on a HUGE LOT, in the mature community of KILLARNEY. The SPACIOUS main floor includes 3 bedrooms, 1 full bath and a large deck off the kitchen. Lower suite has its own separate front entrance and includes 2 bedrooms and 1 full bath. The laundry room has individual stackable washer/dryer units. HUGE back yard, DOUBLE GARAGE, 2 sheds and plenty of parking space. New sewer line about 12 years ago. NEW Shingles on the house and garage. Conveniently located close to shopping, restaurants, schools, the Yellowhead Trail and DOWNTOWN. (id:63502)
RE/MAX Real Estate
9559 85 St Nw
Edmonton, Alberta
Step into this stylish home with a 2-BEDROOM LEGAL BASEMENT, ideally located just steps from Edmonton’s breathtaking River Valley trails. This home impresses with its sleek modern design, open-concept layout, and upscale finishes throughout. The main living area features bright, airy spaces with large windows and a chic colour palette. A fully equipped kitchen with stainless steel appliances and a half-bathroom completes this level. Upstairs, you’ll find three generous bedrooms, a laundry area, and two full washrooms, including the ensuite washroom and a walk-in closet designed for comfort and convenience. The 2-bedroom LEGAL basement suite with its own private entrance is ideal for generating rental income, hosting extended family, or creating a flexible live-in arrangement. Situated in a highly desirable neighborhood near the river valley, downtown, schools, parks, and all amenities, this home offers the perfect blend of lifestyle, location, and investment opportunity. (id:63502)
Candid Realty & Management Ltd
#12 671 Silver Berry Rd Nw
Edmonton, Alberta
Welcome to Creekside Villas! Located RIGHT-ON-THE-EDGE of Edmonton’s BEAUTIFUL MILL CREEK RAVINE, home to so much beautiful nature & walking trails, sometime you forget you’re in the city! This BUNGALOW Style Carriage home is MOVE-IN-READY. Enjoy TWO Bedroom’s, TWO FULL Bathrooms, and very importantly (and rare) TWO PARKING STALLS! This home was fully upgraded from the builder throughout with many very nice finishes. You will also love the comfort of AIR CONDITIONING in our HOT summer months! This unit is one of a SELECT FEW that comes complete with a FULL BASEMENT (this one is a blank canvas ready for your own vision - c/w Rough-In for basement bathroom. The entire unit was just FRESHLY PAINTED and BRAND-NEW WINDOW COVERINGS were just installed. Not to mention a BRAND NEW MICROWAVE HOOD-FAN and NEW INDUCTION STOVE! Ready for a quick possession! (optional to come Fully Furnished if desired) (id:63502)
Real Broker
#910 10134 100 St Nw
Edmonton, Alberta
Rare find* Live the downtown executives' dream or empty nesters encore. Whatever draws you to the Historic McLeod Building, it's where location, lifestyle and character fuel your desire to bring you home to #910. Located on the top floor penthouse, you are enveloped with blankets of windows on all three walls to enjoy the city views and a connection with the outdoors. Fully furnished, beautifully and meticulously renovated & designed with quality artistry & attention to detail. The grand, main entrance could double as an office space/flex room. The gourmet kitchen features stainless steel appliances, granite countertops and excellent storage. The fully renovated spa-like ensuite features a full-size Euro washer/dryer combo, perfectly positioned next to the owner's fabulously designed retreat. Featuring quality, space-saving cabinetry, well-thought-out lighting & modern decor. Simplify your life, enjoy a nightcap downstairs at BarTrove, kick back, relax and know you are right where you are supposed to be. (id:63502)
RE/MAX Preferred Choice
52 Grandview Rg
St. Albert, Alberta
Amazing opportunity to jump into the ownership market! Welcome to Grandview Ridge with this 5-level condo townhome that backs onto green space with mature trees. Fantastic location, steps to local school, playground, ice rink, walking trails & all local shopping amenities just a hop away. Well maintained complex with reasonable condo fees for maintenance free living. Features 3 bedrooms, 1.5 bathrooms & ample storage/laundry in basement. Newer fridge, dishwasher & HWT. Welcoming foyer is complete with powder room, closet & man-door access to garage. A few steps down you are greeted with spacious kitchen, living room & dinette with large windows for array of natural light. Fourth level boasts large primary bedroom, 2nd bedroom & 5pc bathroom. The fifth level offers another bedroom or flex room to work/study from home. All bedrooms feature vaulted ceilings that adds grandeur to each space. Fully fenced with extra visitor parking. This unit is ideal for 1st time buyers or investors. STOP RENTING! MUST SEE! (id:63502)
Real Broker
#207 2612 109 St Nw
Edmonton, Alberta
This exceptional unit offers 847 sq. ft. of comfortable living space, featuring 2 bedrooms, 2 bathrooms, in-suite laundry, titled storage locker (#106), and a titled heated Underground parking (#68). The kitchen is equipped with granite countertop, a breakfast eating bar, and stainless-steel appliances. The bright, open-concept living room boasts sliding doors leading to a south-facing balcony with stunning views of the city. The primary bedroom includes a walk-through closet and a 5-piece ensuite, while the second bedroom is adjacent to its own 3-piece bathroom. Ideally located just steps from parks, dog parks, groceries, shopping, and the LRT! Amazing location! (id:63502)
Century 21 Masters
#113 9507 101 Av Nw
Edmonton, Alberta
Act Fast—Unbeatable River Valley Opportunity! AIR CONDITIONING – PET-FRIENDLY – OVERSIZED TITLED UNDERGROUND PARKING STALL. Welcome to The View in Riverdale, where demand is high and homes rarely come up! Steps from panoramic river valley views, the downtown skyline, and parks including Louise McKinney, Dawson Park, and Edmonton’s Riverboat Dock. Inside, soaring ceilings, central A/C, brand new LVP flooring, and an open-concept layout set the stage for effortless entertaining. The upgraded kitchen flows into dining and living areas, showcasing new quartz counters, large windows, and private patio access with natural gas BBQ hookup. The primary suite features a walk-in closet and elegant ensuite, while the second bedroom offers flexibility for family, guests, or a home office. Convenient in-suite laundry is tucked into the spacious main bath. With trails, cafés, and downtown just minutes away—don’t miss this rare chance to own in Riverdale at unbeatable value! (id:63502)
Maximum Realty Inc.
8447 Mayday Link Sw
Edmonton, Alberta
Welcome to this BRAND NEW DETACHED SINGLE FAMILY, EAST FACING, GREEN BACKING AND FULLY UPGRADED house, located in the vibrant community of THE ORCHARDS .This beautifully designed 2-storey home offers 3 BEDROOMS, MAIN FLOOR BEDROOM/ DEN and 3 FULL BATHROOMS, perfect for a growing family. As you enter, you’ll be greeted by a main floor bedroom, a full bathroom, a cozy living room with a fireplace feature wall, and a bright dining nook. The CUSTOM DESIGN KITCHEN WITH AN EXTENDED KITCHEN, SPICE KITCHEN - features dual-tone cabinetry, a large center island, ALL STAINLESS STEEL APPLIANCES INCLUDED WITH BUILT-IN MICROWAVE & OVEN. Upstairs, you’ll find a spacious bonus room that opens up the upper level. The primary bedroom boasts a luxurious ensuite with a stand-up shower with niche, soaker tub, and a large walk-in closet. Two additional bedrooms, a shared full bathroom, and a convenient upper-floor laundry room complete this level. (id:63502)
RE/MAX Excellence
4212 122 St Nw
Edmonton, Alberta
In the desirable family community of Aspen Gardens, this decades owned 3 bedroom bungalow family home is now available for sale. Only steps from river valley trails, Whitemud Creek ravine and highly rated elementary/junior high schools. Ample natural light in a functional layout for the family room, dining area and updated kitchen. Updated 5 piece bathroom on main floor. Fully finished basement with plenty of storage and 3 piece washroom. Mature fenced yard with double detached garage completes this outstanding family home. Welcome to Aspen Gardens. Some pictures have been virtually staged. (id:63502)
RE/MAX Professionals
