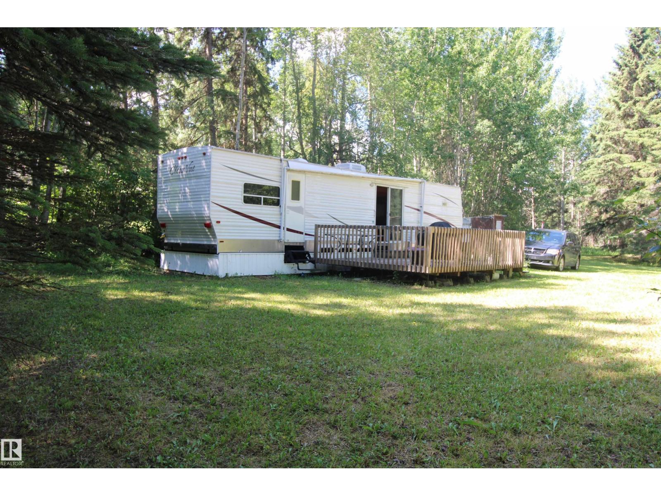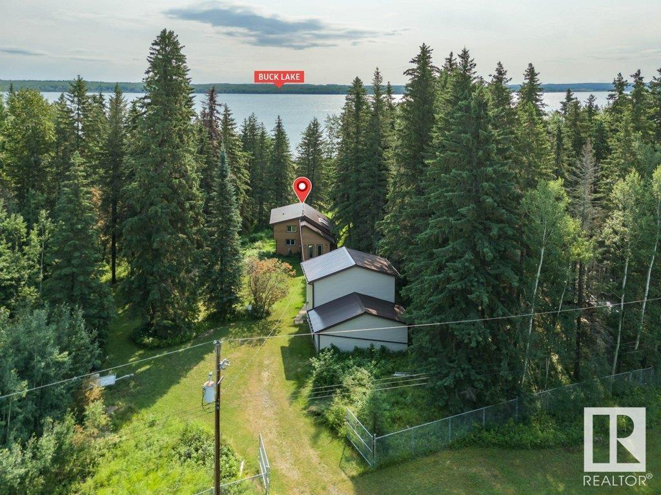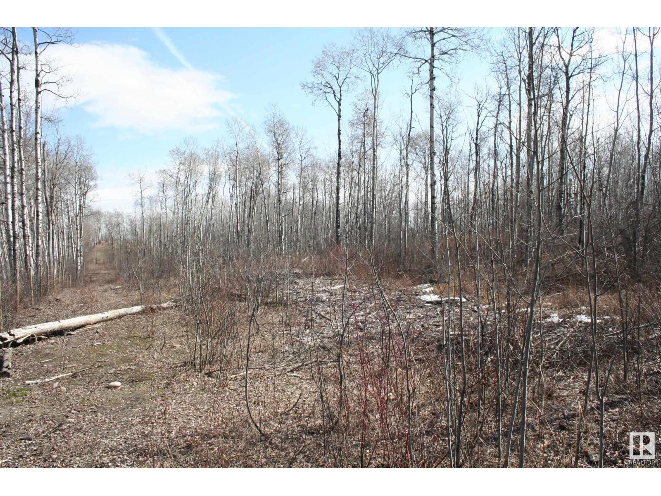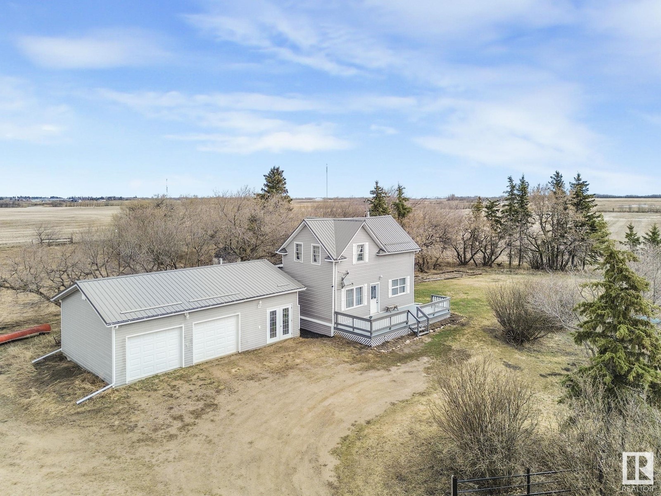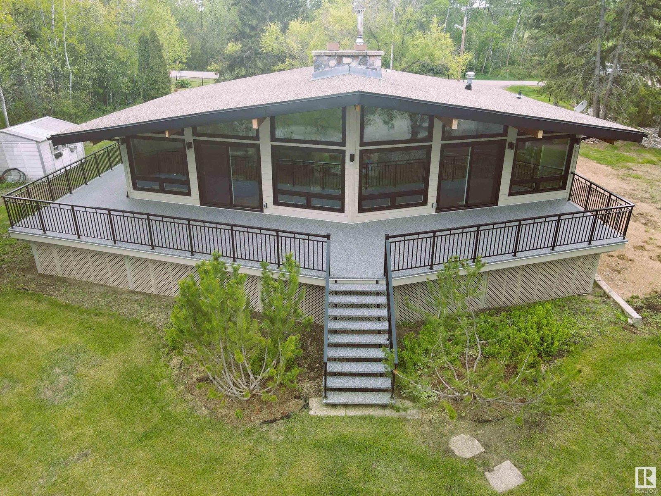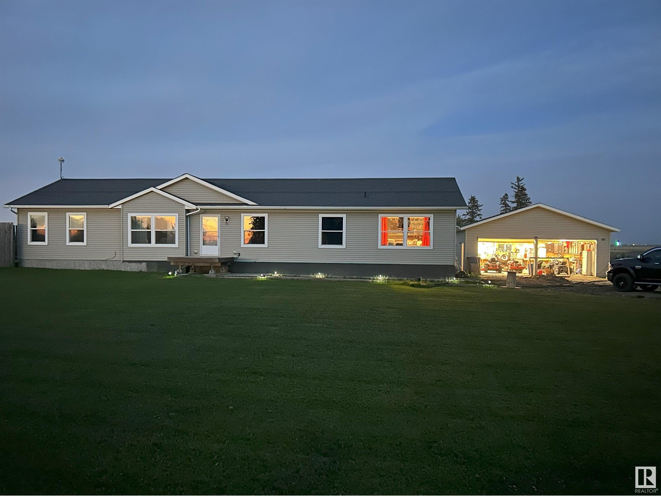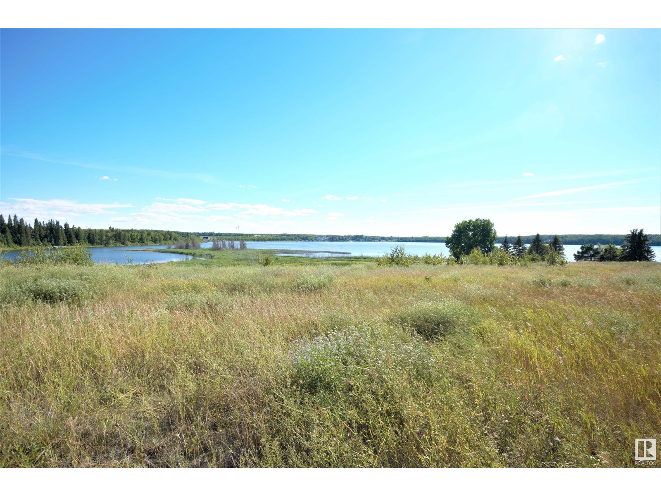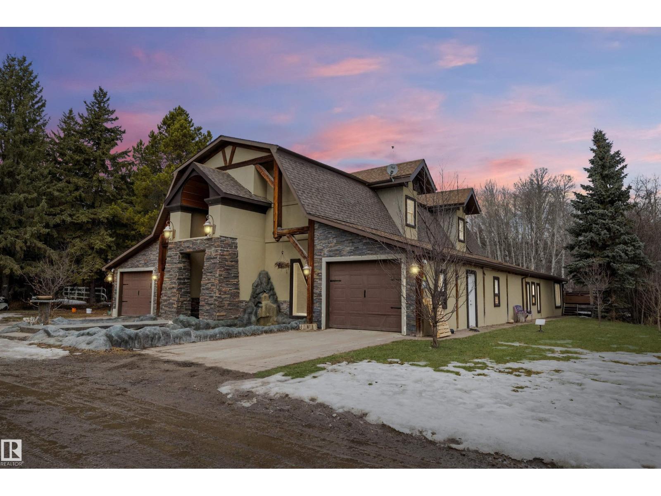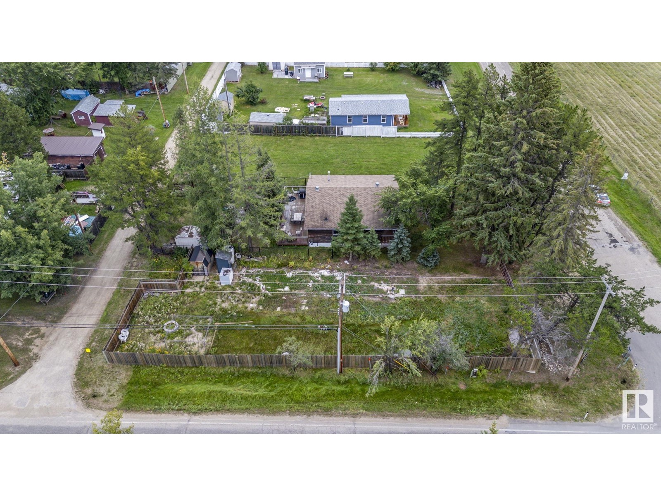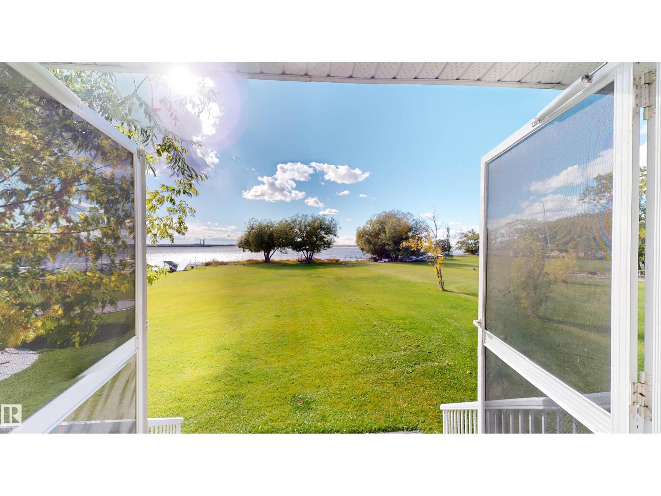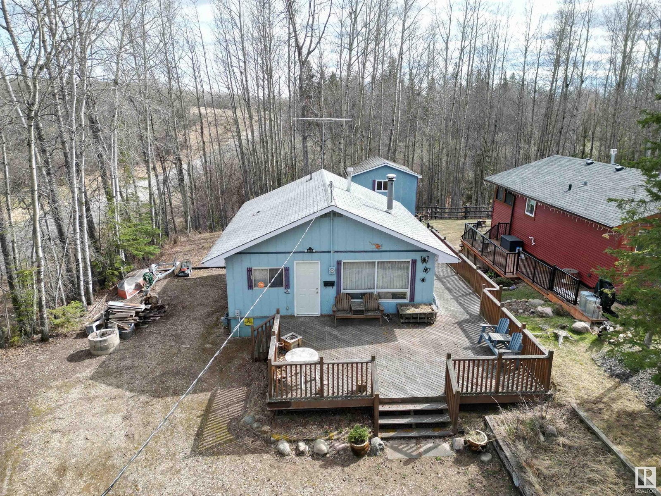#126 4418 Hwy 633
Rural Lac Ste. Anne County, Alberta
Hit that RESET Button – It’s LAKE TIME! Tucked into the trees, this ½ acre Birchwood Estates lot delivers the peace, space, and readiness you are craving. With a TURNKEY holiday trailer, paired 750-gal cistern & holding tank, and bonus outhouse, this recreational escape is READY when you are. Whether it’s your first step into lake life or an upgrade to more space, this property is prepped for friends, family & fun. Quad straight from your site, launch your boat minutes away, or roast marshmallows under the stars. Add a second RV pad or build the cozy cabin you've been dreaming about. Year-round access with paved roads, plus just a short hop from Seba Beach, golf, gas & groceries. Invest in family, fun, and a future of unforgettable weekends. (id:63502)
Real Broker
45 61076 Twp 462 A
Rural Wetaskiwin County, Alberta
Discover your perfect escape at Buck Lake, and just under 2 hours from downtown Edmonton. This charming 3-bedroom, 1.5-bathroom cabin, built in 1979 and lovingly maintained by its original owners, is now available. Situated on a 0.59-acre lakefront lot, this property offers unparalleled tranquility and is perfect for year-round enjoyment. Prime Location: Lakefront property with stunning views and serene surroundings. Main Cabin: Cozy and well-kept, ready for you to move in and start making memories. Double Garage: Includes a bunkhouse for extra guests and a separate space for storing your toys. Modern Conveniences: Equipped with natural gas and power, making it a 4-season getaway. Potential for Dock: With a simple Walking Trail application from Wetaskiwin County, you could easily add a dock for direct lake access. Don’t miss out on this rare opportunity to own a slice of paradise. Adjacent property also listed. ML#E4431344 @ $199,000.00 (id:63502)
Real Broker
Township Road 553b Rrd 34a
Rural Lac Ste. Anne County, Alberta
Escape is at hand! Less than one hour from Edmonton, this nicely treed and rolling 6 acre piece is not only affordable, but also very close to Lac St Anne and Alberta Beach, Gunn and Onoway. Develop one of the good building sites here with your own acreage paradise ideas, or keep it raw for just the thrill of the outdoors, this very private acreage has an approach in place, some fencing is done as well. Power and Gas are very close, and the water table here is excellent if you drill a well. Very well priced, sieze this opportunity today. (id:63502)
Royal LePage Noralta Real Estate
532001 Rr 170
Rural Lamont County, Alberta
UPGRADED CHARACTER HOME 2 BR & an open den, one bath and a main floor laundry. Some of the upgrades include a long lasting metal roofing, electrical panel and water lines, Hi efficiency furnace, new lament flooring, Paint, some windows, new window louvers, soffits fascia and eaves, newer treated back deck, some lighting, new gravel on front driveway and the oversized garage has new insulation and drywall. The well was just shocked and the water is good. Hi-way frontage with a service road just before Mundare and agricultural zoning located on a partially fenced 4.0 acres. Don't miss this affordable acreage. (id:63502)
Maxwell Devonshire Realty
45430 Twp Rd 593a
Rural Bonnyville M.d., Alberta
Custom built 1728 sq. ft. bungalow sitting on just over 1/2 an acre Lakefront Muriel Lake. This year round home has 3 bedrooms 2 bathrooms an open concept A frame style, which enhances all views of the lake. Property upgrades include 2 new bathrooms, new triple pane windows, new siding, new deck, fresh paint, new electrical and more.....Relax and enjoy sights and sound of the lake on the huge wrap around deck or enjoy the sandy beach. (id:63502)
Royal LePage Northern Lights Realty
A49523 Rge Road 261
Rural Leduc County, Alberta
Opportunity KNOCKS - 2 RESIDENCES on the perfect acreage minutes west of Leduc. Live in one and rent out the other on 6.18 acres, not in a subdivision. Beautifully treed and fenced for horses. Original bungalow is 1230sqft with 2 bedrooms, 2 baths, laundry room, cozy iving room and dining room. New shingles 2024. Open concept kitchen has maple cabinets. Single attached garage and nice deck overlooking the backyard. 2nd residence is a 2012 Sunshine Homes modular home, 2280sqft with 4 beds, 2 full baths, modern kitchen with built in SS appliances, sit up island, corner pantry, large living room,, quartz countertops, bonus room with electric fireplace and wet bar. Large 12x50 deck overlooking the gorgeous scenery. Double detached garage is 30x30, heated and insulated with 10 foot walls. Outbuildings include: 3 sheds, shelter for horses. Unique property with 2 residences is ideal for the growing family or extra rental income. Welcome to country living just outside of Leduc. (id:63502)
Now Real Estate Group
#208 46225 Twp Rd 612
Rural Bonnyville M.d., Alberta
Lakefront lots on Moose Lake! The prestigious new subdivision of Lakeside Village offers various lots that back onto the environmental reserve to the lake, perfect to build that dream home. This 0.58 parcel is located close to a lake access with a gentle slope and offers great views. With paved roads, municipal water and sewer, and only minutes from town, opportune lake living starts here! (id:63502)
RE/MAX Bonnyville Realty
#24 63220 Rge Rd 433
Rural Bonnyville M.d., Alberta
When country meets class the result is this stunning home, located in one of the area's most prestigious country subdivisions. This home will WOW you at every turn with all of the refined upgrades and over 6000 sq/ft of living space. The main floor offers a dream kitchen with banks of beautiful cabinetry and endless Cambria countertops. The open floorplan opens to the main living room with custom ceiling details and a beautiful fireplace, as well as the cozier family room with access to the expansive covered deck overlooking the acreage. The primary bedroom will entice you with its custom closets and elegant ensuite. The upper level offers 2 large bedrooms and a Jack & Jill bathroom . The lower level with a walkout is nothing short of impressive, featuring a sprawling family room, two additional bedrooms, and a spacious office. The theater room and bonus room await your finishing. The home is located in an upscale community only 13 km from Cold lake with quick access to the oil patch (id:63502)
Royal LePage Northern Lights Realty
53510 Range Road 20
Rural Lac Ste. Anne County, Alberta
Welcome to your country dream, a timber frame bardominium,with over 5000 sq ft, on 7 acres, with an 8300 sq ft shop! Enter through the stone arch & stamped concrete elevated path. Below, detailed tile work & set up for a koi fish pond. The main floor boasts a 25' high entrance with 12' timber frame trusses, custom stonework, slate floors & stairs. The entire main floor has in-floor heat with 4 zones, 3 bdrms, one of them is complete with a walk-in closet, 4 pc ensuite with a round jacuzzi tub. Open concept entertainment area with large living room, double-sided fireplace, kitchen with huge granite island, custom 8ft high cabinets an 12'ceilings. Games room with wet bar attached. 2 additional bonus rooms, laundry and 5 pc bath also on main. Retreat to your 1100 sqft primary bdrm with 2 W/I closets, 5 pc ensuite including elevated jacuzzi tub, & its own laundry! Home has attached double tandem garage on one side, single on the other. Shop offers heated workspace w/tons of room for your toys or business! (id:63502)
Exp Realty
156 10 St
Rural Parkland County, Alberta
Welcome to 156 10 street! This delightful corner lot is nestled in the heart of Seba Beach, just steps away from the serene shores of Lake Wabamun. Whether you're looking to build your perfect vacation retreat or your forever home, this lot offers the ideal blend of tranquility and convenience. This over 5200 sq ft. lot already has all of the necessities including: a drilled well, power, water, natural gas and sewer. The property is completely fenced, and gated. It also includes a large shed for storage at the back of the property. Enjoy the friendly atmosphere of a tight-knit beach town with local shops, cafes, and recreational activities nearby. This lot provides access to the private Seba Beach dock, where residents of the Summer Village of Seba Beach can access the water. Priced to sell, this is your chance to claim a piece of paradise in a prime location. (id:63502)
Exp Realty
17 53026 Rge Road 43
Rural Parkland County, Alberta
Your dream lakefront home awaits! Located on the stunning north shore of Lake Wabamun, this modern property offers breathtaking lake views, an oversized garage, and unbeatable tranquility. Just minutes from the Village of Wabamun and less than an hour from Edmonton, this is the perfect getaway for commuters or a peaceful retirement retreat. With over 1,600 sq ft of open-concept living space, vaulted ceilings, and high-end finishes, this home blends luxury and comfort. Host family gatherings, or enjoy the cozy ambiance for two. In addition to a second bedroom the flexible office space doubles as a guest room, and the heated garage is ideal for hobbyists seeking a workshop along with accommodating 2 cars. Step out from the south-facing living room or master bedroom onto a fully screened-in deck, where serene views of the park like reserve and lakefront will melt your stress away. This is your chance to own a piece of paradise. Act now—your lakeside retreat is waiting! (id:63502)
RE/MAX Real Estate
#1 54114 Rge Rd 52
Rural Lac Ste. Anne County, Alberta
Located in Bay Bridge Estates, this well-kept 2-bed, 1-bath cabin is the perfect 3-season retreat. Built in 1978 and still owned by the original builder, it sits on a private, treed corner lot just steps from the lake. Enjoy a spacious cedar deck, ample parking, and a peaceful setting ideal for summer getaways. This property comes fully furnished, and includes a small boat, trailer, and motor—everything you need to start making memories right away. A detached workshop with an upper-level bunkhouse offers extra space for guests or storage, plus there's a rear crawl space for added convenience. Whether you're looking to relax or explore the lake, this turn-key cabin is ready for its next chapter of summer adventures. (id:63502)
RE/MAX Real Estate
