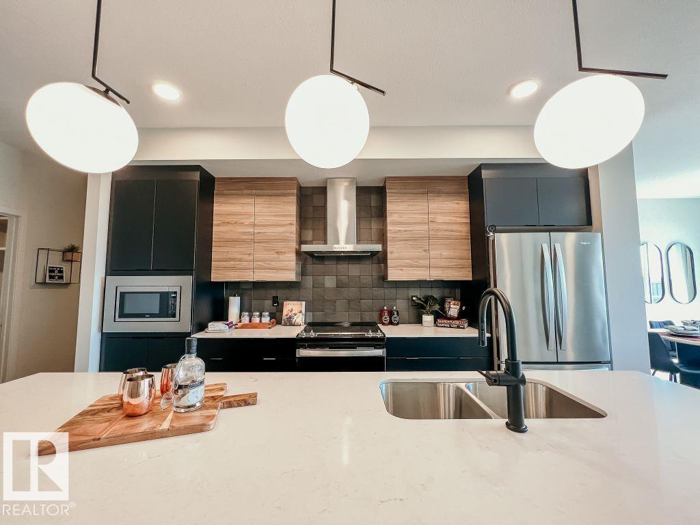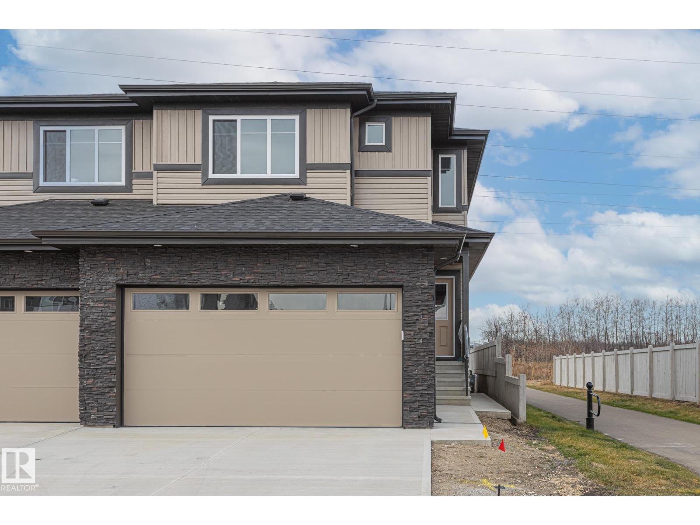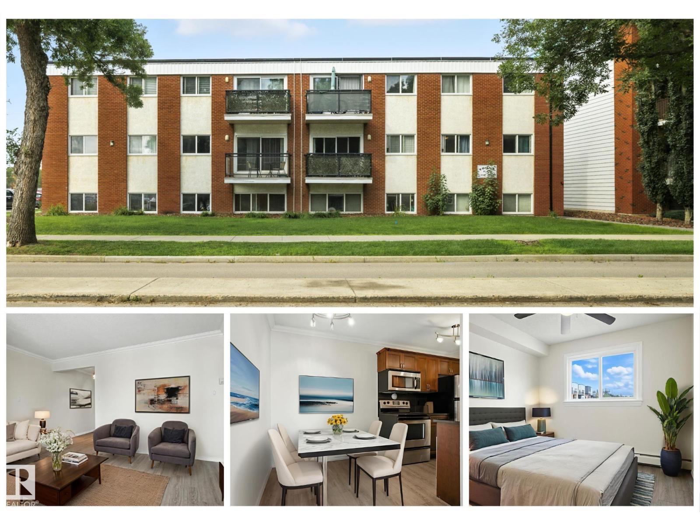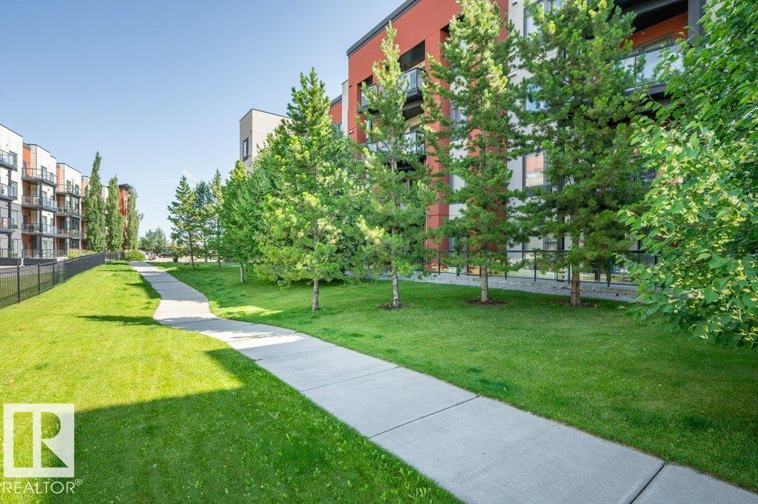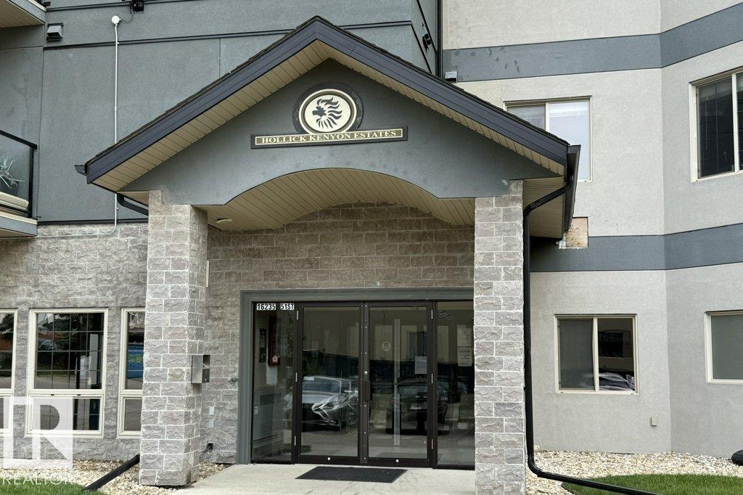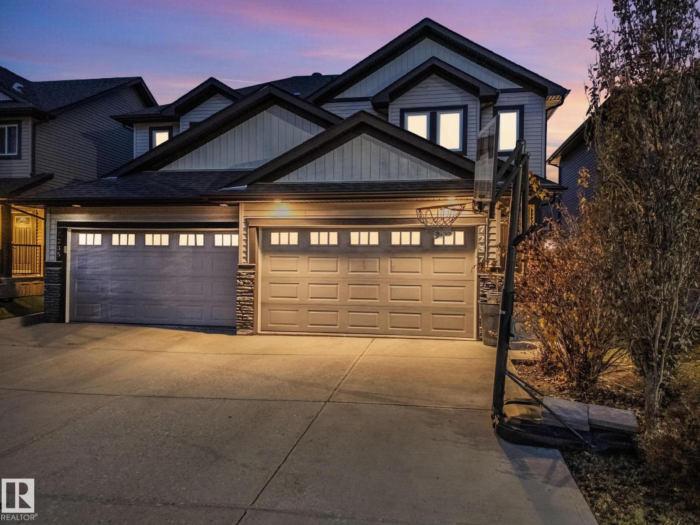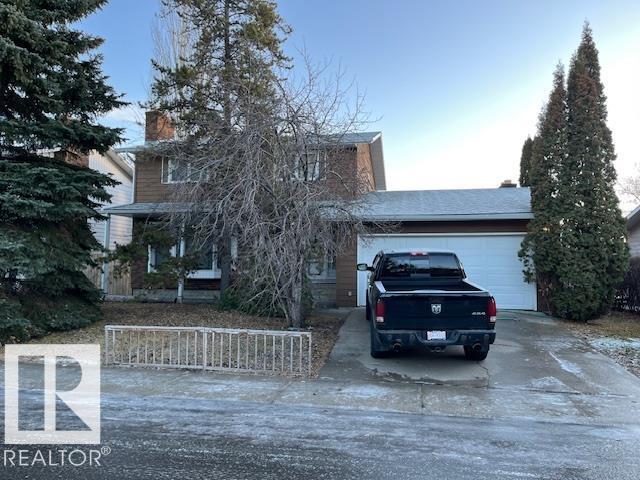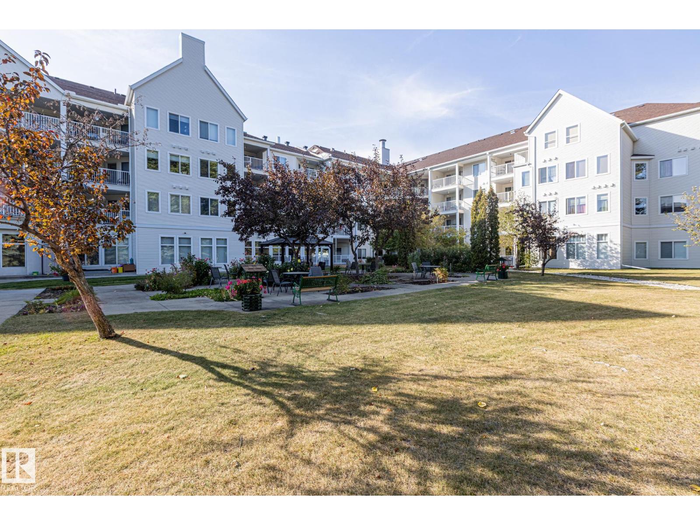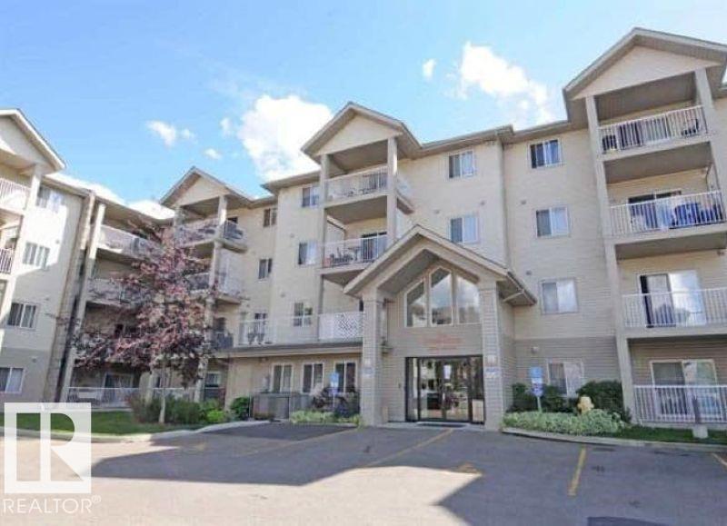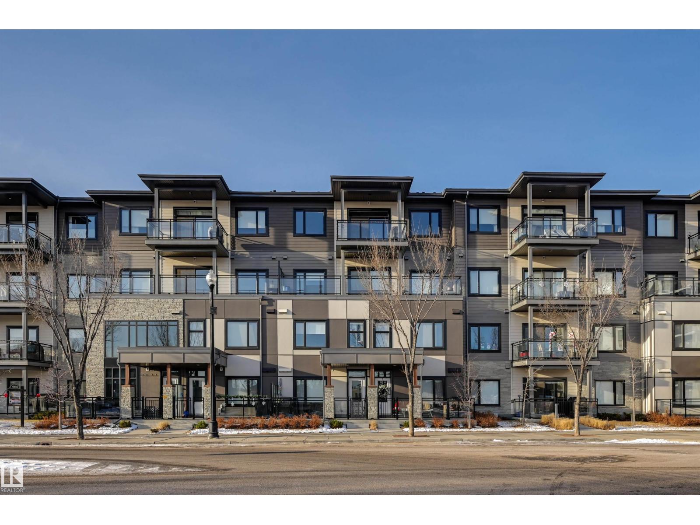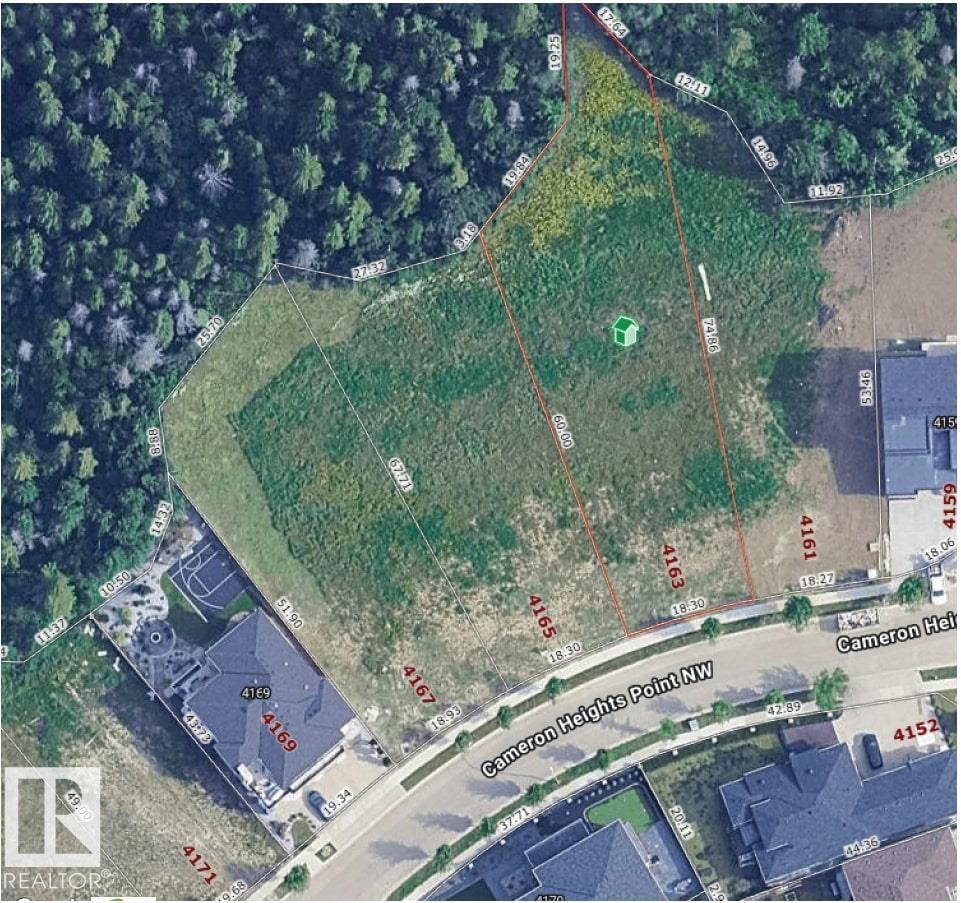7457 Klapstein Cr Sw
Edmonton, Alberta
Welcome to the Entertain Impression 20 by Cantiro Homes! Step into the stunning 1832 sq ft front drive single family home featuring 3 beds and 2.5 baths, designed with entertaining in mind. The Entertain Impression floorplan offers an oversized kitchen island, a spacious dining area perfect for hosting, and an upstairs recreation room for family fun or casual gatherings. Boasting a modern Shade interior style with chic black and white accents, this home exudes contemporary elegance. The West Coast Fusion Plus exterior impresses with a side entry, electric fireplace, and 9' foundation, complemented by glass railings. Every detail has been thoughtfully designed for homeowners who love to entertain and make a lasting impression. Photos are representative. (id:63502)
Bode
4205 39 Av
Leduc, Alberta
Beautiful family home in Southpark! This bungalow features a spacious living room with a cozy gas fireplace, dining area with large windows, and a generous sized kitchen. There are 3 bedrooms on the main floor including the primary with a walk-in closet and ensuite with 2 sinks. There is also an additional 4 piece bathroom on the main floor. The fully-finished basement has two additional bedrooms, 3-piece bathroom, storage area, laundry, and a huge rec room. The yard has a covered deck, large storage shed and and an oversized heated garage. New shingles, newer windows on most of the man floor, newer water tank. Fully fenced, landscaped and awaiting its new family! Steps to Notre Dame School, and close to the Leduc Recreation Centre. (id:63502)
Kic Realty
68 Waverly Wy
Fort Saskatchewan, Alberta
This stunning duplex offers the perfect balance of space, comfort, and modern design. The main floor features a bright, open-concept living area complete with a stylish kitchen, spacious dining room, and cozy living space with access to the backyard, perfect for gatherings or relaxing evenings. A front den or office and a convenient 2-piece bathroom add to the thoughtful layout. Upstairs, discover three well-sized bedrooms, including a luxurious primary suite with a walk-in closet and a 4-piece ensuite. The additional bedrooms each include their own closets and share another full 4-piece bathroom. A large bonus room and upper-level laundry area complete this floor, providing both practicality and room to unwind. This home truly has everything you need for modern family living. Close to many amenities including school and shopping centers! (id:63502)
RE/MAX Edge Realty
#306 10160 83 Av Nw
Edmonton, Alberta
Have you been looking for a GREAT VALUE property that is perfect for university STUDENTS, young PROFESSIONALS looking to be close to downtown, or savvy INVESTORS looking for cashflow? Welcome to this lovely TOP FLOOR condo in the heart of Strathcona! Situated in a quiet low-rise, this move in ready home offers a practical design with a spacious living room, dining area, beautiful kitchen with granite counter tops, one bedroom, and a 4-piece bath. Updates throughout give it a modern feel, so you can simply move in and enjoy! Your single covered parking stall adds convenience and there's plenty of street parking for guests. Located just steps from bustling Whyte Avenue, the Strathcona Farmers Market, tons of trendy shops, cozy coffee shops, amazing restaurants, and the University of Alberta, you’ll love the lifestyle this community offers! This condo is a fantastic opportunity in one of Edmonton’s most vibrant neighbourhoods! WELCOME HOME!!! (Some photos virtually staged) (id:63502)
RE/MAX Professionals
#140 308 Ambleside Li Sw
Edmonton, Alberta
A beautifully cared-for 2-bedroom, 2-bath condo in the highly desirable Windermere neighborhood. Featuring 9-foot ceilings, in-suite laundry, and a spacious full-length patio set in a peaceful, private, tree-lined environment—perfect for outdoor relaxation. The generous primary bedroom offers a walk-thru closet and a private ensuite, while the second bedroom is equally roomy. Enjoy the convenience of titled underground parking and a secure storage unit. Residents also have access to amenities such as a fitness room, guest suite, social room (located in Building 304), and ample visitor parking right out front. With parks and the Currents of Windermere just a short stroll away, this condo offers the ideal blend of comfort, convenience, and location—a true hidden gem! (id:63502)
Homes & Gardens Real Estate Limited
#412 16235 51 St Nw
Edmonton, Alberta
Gorgeous top floor unit with covered balcony and a great view. Underground parking with 2 titled stalls in tandem, great for long vehicles and motorbikes. Fully Air-conditioned unit with 2 Bedrooms and 2 Baths. Master suite with huge walk-in closets and ensuite bath. Spacious second bedroom adjacent to another 4 piece bath. 9 ft ceiling with Crown moldings throughout. Newer flooring. Luxury kitchen with stainless steel appliances and granite countertop throughout. In-suite laundry and storage room. A practical floor plan with dining area and large living room. Loads of amenities in the building including exercise room, party room and great parking for visitors. Close to all amenities. Easy access onto the Henday Freeway and Manning Drive. Excellent opportunity for investors or professionals. (id:63502)
RE/MAX Excellence
7237 Armour Cr Sw
Edmonton, Alberta
Welcome to this bright and inviting Ambleside home featuring a cozy, airy living room, granite kitchen countertops, and newly installed appliances including an over-the-range microwave and washer. Upstairs you will find 3 bedrooms, with a spacious primary bedroom that has a vaulted ceiling , and offers a luxurious retreat, while the unique open-concept backyard flows into a shared green space, perfect for kids to run and play freely. Just steps from the scenic walking trails, parks, and Dr. Margaret-Ann Armour School (K–9), and only minutes from the Currents of Windermere’s premier shopping and dining, this home delivers unmatched lifestyle convenience. With modern comforts, a family-friendly setting, and one of southwest Edmonton’s most desirable locations, this is an opportunity you don’t want to miss! (id:63502)
Initia Real Estate
10427 28 Av Nw
Edmonton, Alberta
Fantastic location! Two-storey single-family home in the heart of Ermineskin, offering space, comfort, and an unbeatable location. With four generous bedrooms upstairs, including a spacious primary suite complete with a 3-piece ensuite, this home is designed for family living. The main floor features an inviting layout with a family room, formal living and dining areas, and beautiful hardwood floors throughout. Cozy up on cooler nights with three wood-burning fireplaces found on each level of the home. The fully finished basement provides even more living space—perfect for a rec room, home office, or play area. Recent updates include an upgraded furnace and newer shingles, ensuring comfort and peace of mind. Outside, enjoy the large, quiet backyard, ideal for relaxing, entertaining, or watching the kids play. The double attached garage adds convenience and additional storage. Located in a very desirable area, this home is close to schools, parks, and all the amenities. (id:63502)
Royal LePage Arteam Realty
#414 78 Mckenney Av
St. Albert, Alberta
Have you been on the fence about moving into an adult community? Well here is your sign! Not only are you able to own your place you have such a variety of amenities without ever leaving. Multiple sitting areas for socializing to the gym, sewing room, pool table, libraries and others! There is truly something for everyone here. Plus beautiful outdoor spaces surrounded by flowers. Inside this 2 bedroom 813 SQFT home is just as lovely. With a large full laundry room with plenty of storage space. A full bathroom that has space to accommodate mobility aids and a heat lamp. The ample open kitchen looks over the main living space and tons of windows letting all the sun in. The primary suite leaves room for a king-size bed and bureaus. A second bedroom is perfect for an office space. Enjoy your morning coffee on your private balcony overlooking St. Albert. Close to shops, restaurants, walking trails and more. This is the adult living dream! (id:63502)
Blackmore Real Estate
#216 12550 140 Av Nw
Edmonton, Alberta
Remarkable 2 bedroom condo with 2 full bathrooms and heated underground parking, in a very well kept complex. The kitchen has an island, glass tile backsplash appliances are now black and the over the range microwave is stainless steal, there are lots of cupboards, and is open to the dining area. The bright living room has a/c and sliding door that goes out to the south facing sunny balcony. Two spacious bedrooms, primary bedroom has a walk-thru closet to the 4 piece ensuite. Loads of storage in this unit plus in-suite laundry. New lighting & hardware throughout. Walking distance to all amenities and easy access to Yellowhead and Anthony Henday! (id:63502)
RE/MAX Excellence
#406 528 Griesbach Pr Nw
Edmonton, Alberta
TOP FLOOR UPGRADED LUXURY! This stunning 2 bed, 2 bath + den condo in sought-after Griesbach delivers over 1,300 sq. ft. of refined living with 10 ft. ceilings & premium upgrades throughout. The kitchen showcases quartz countertops, a 4-seat island, full-height two-tone cabinetry, designer tile backsplash, stainless steel appliances, & a custom beverage centre with extra cabinetry. The open-concept living room features east-facing windows with motorized blinds, upgraded vinyl plank flooring, & access to the balcony. The spacious primary bedroom offers a walk-through closet with custom built-ins & a beautiful ensuite. A versatile bonus room is ideal for an office, nursery, or gym. The second bedroom is paired with a sleek 4-piece bath. Additional upgrades include a full laundry room with custom cabinetry, TWO underground parking stalls, and extra storage. Veritas residents enjoy premium amenities: fitness centre, guest suite, social room, & A/C. All just steps from shops, cafes & future LRT. (id:63502)
RE/MAX Excellence
4163 Cameron Heights Pt Nw
Edmonton, Alberta
LAST CHANCE to buy a premium building lot overlooking Whitemud creek and North Saskatchewan RIVER. Incredible pie shaped backing trees. BUILDING POCKET AVAILABLE (id:63502)
Royal LePage Arteam Realty

