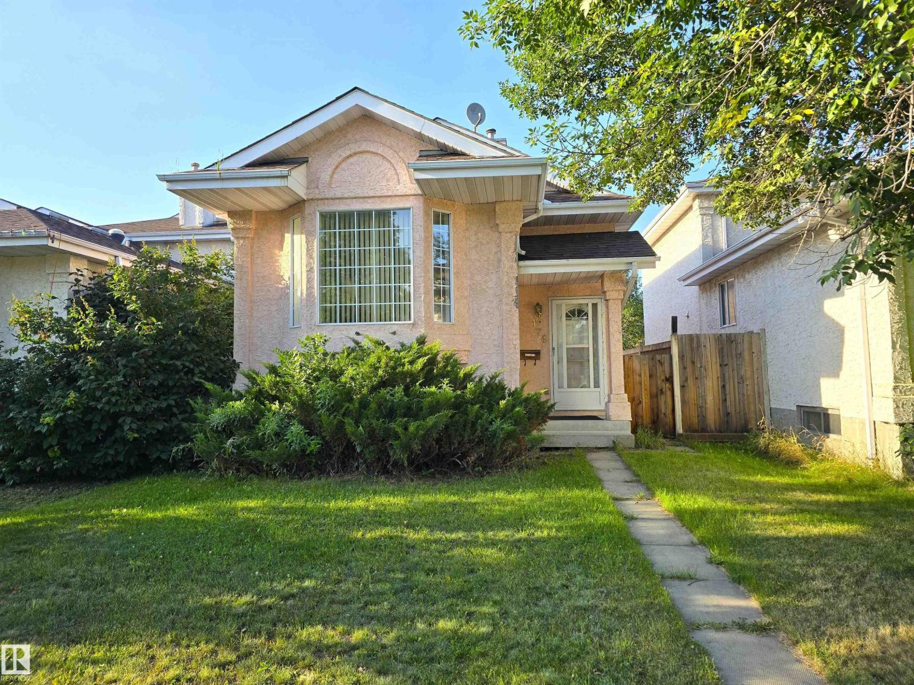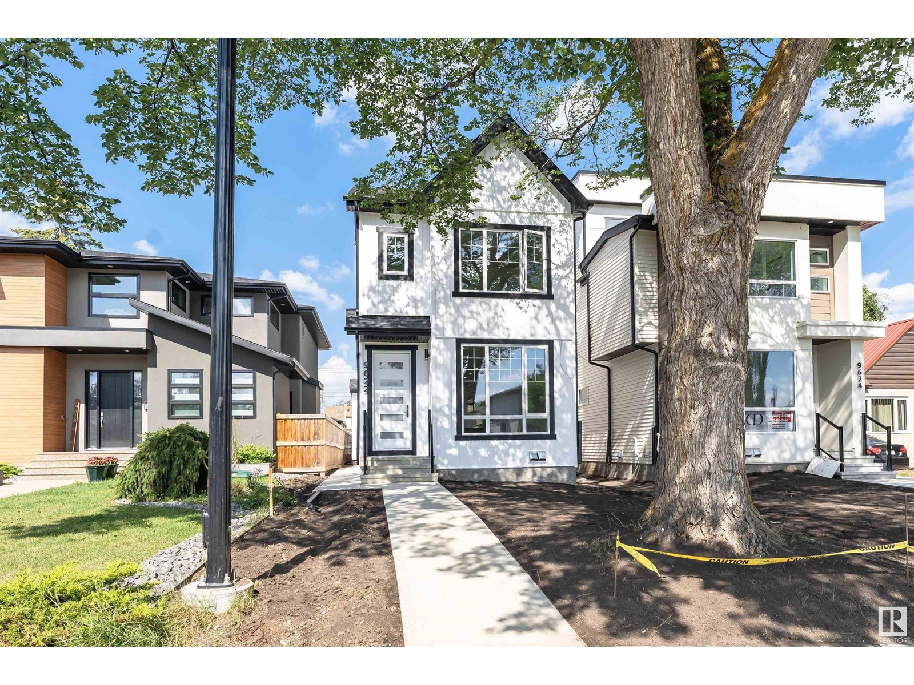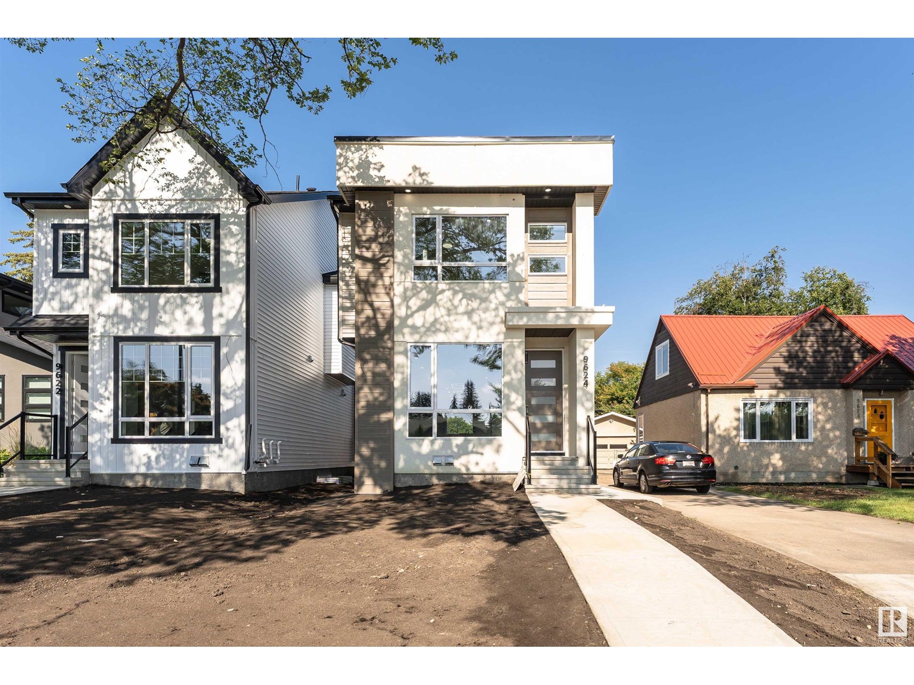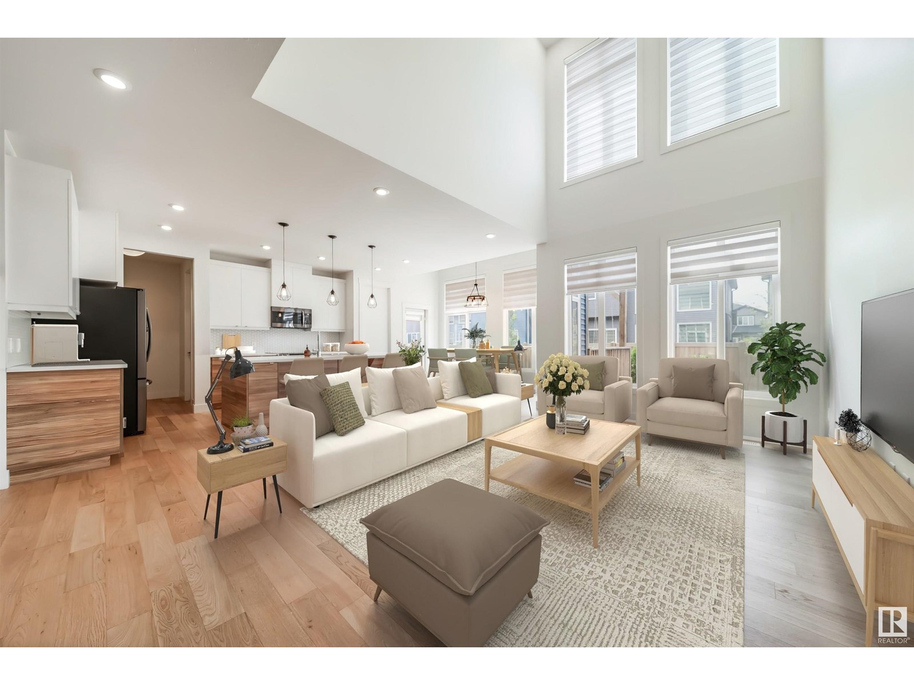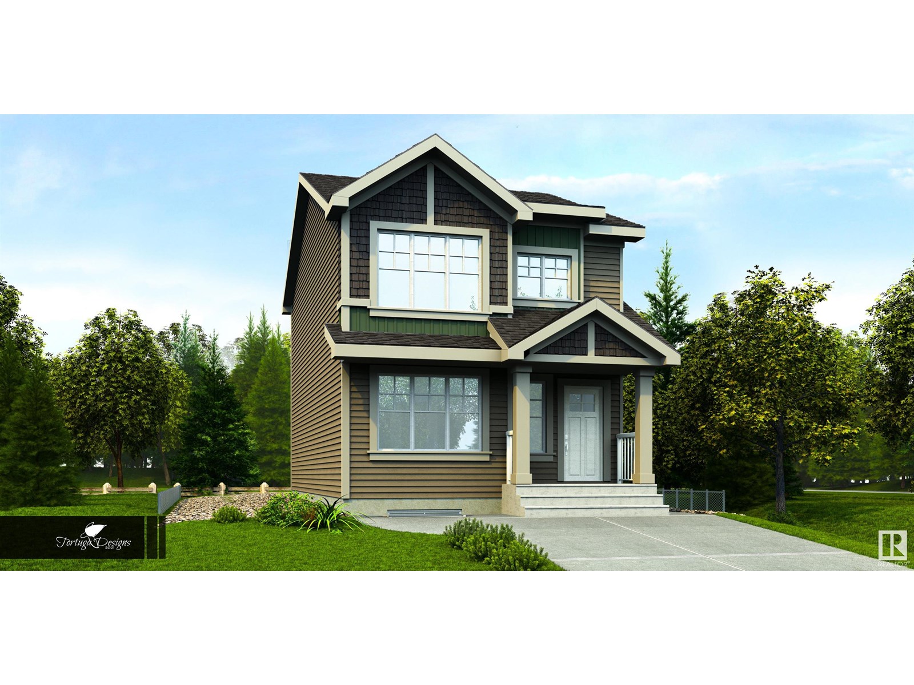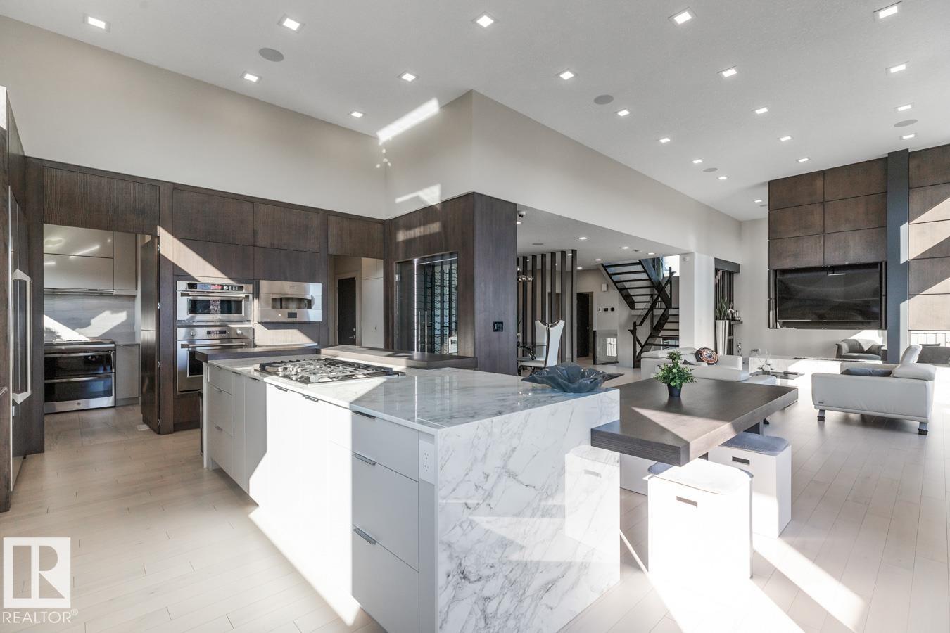6914 Strom Ln Nw Nw
Edmonton, Alberta
Unique home with a touch of European flare. Original owners, in well maintained 3 bedroom 2136 square foot 2 storey in popular South Terwillegar. Tons of natural light, with many windows overlooking private, south facing, treed lot. 2 sets of French doors can separate the charming, quaint LR. from the rest of the home or remain open to the kitchen and or front hallway. Large but cozy kitchen, with walk through pantry, appliances, wood burning fireplace, island with eating bar, ample eating area overlooking backyard, plus entry to patio area. Upstairs find 3 bedrooms, 2 bathrooms including ensuite, laundry room, and large bonus room. Unspoiled basement comes with rough in plumbing, back flow prevention. Great location, close to schools, green space, shopping, transportation, Henday and Whitemud freeway. A blend of tranquility with urban convenience in a thriving neighborhood! (id:63502)
Homes & Gardens Real Estate Limited
90 Carlyle Cr
Sherwood Park, Alberta
This potential 5 BR/3.5 Bath home in Lakeland Ridge is immaculate! Main Floor features hardwood flooring throughout & new carpet in the Den. Kitchen features a large Island, Fridge, Stove, DW , Microwave Hoodfan & large walk thru Pantry/Laundry Room. An expansive Kitchenette area & Great Room with corner Gas Fireplace & powder room complete the MF. Upstairs features all new carpet, a Bonus Room with a door giving it the potential to be a 4th BR. 4 PC Main Bath & 2 Bedrooms. The Extra Large Primary Bedroom featurs a Walk in Closet & 4 PC Ensuite with SU Shower & Soaker Tub. The Fully Finished basement features a spa like Bathroom with large WI Shower, Family Room & Bedroom with a large WI Closet. The tiered deck is found off the Kitchenette area leading down to a large back yard. Additional features are the all new widows(2023), New Window coverings (2023), Roof (2022), AC (2019), Carpet (2025), Hot Water Tank (2020), Garage Door (2017), Gas BBQ Line on the deck and surround sound system throughout house. (id:63502)
Royal LePage Prestige Realty
176 River Pt Nw
Edmonton, Alberta
Property is sold as is, where is at the time of possession. No warranties or representation. (id:63502)
RE/MAX Excellence
9622 86 St Nw
Edmonton, Alberta
Welcome to this stunning custom-built home nestled on a picturesque, tree-lined street in one of Edmonton’s most sought-after communities. Offering over 2,850sq ft of beautifully developed 3 STOREY + FINISHED BSMT living space, this 3-bedroom, 2.5-bath home perfectly blends style, function, and comfort. The main floor features Herringbone LVP, designer tile, and a sun-soaked open layout. The chef’s kitchen is a showstopper with quartz countertops, sleek cabinetry, and a massive island with seating. A spacious dining area and striking feature fireplace complete the elegant main level. Upstairs, the primary suite features a luxury spa-inspired ensuite, massive shower, Soaker with Trough sink.Additional features include ROOF TOP PATIO WITH DOWNTOWN VIEWS, BONUS ROOM WITH WET BAR,3 ZONE SOUND SYSTEM,TRIPLE PANE WINDOWS.FULLY FINISHED 1 BEDROOM LEGAL SUITE basement, double garage. Located just steps from the LRT, this is urban living at its best—quiet, convenient, and connected. Turn the key and move right in. (id:63502)
Royal LePage Premier Real Estate
9624 86 St Nw
Edmonton, Alberta
Welcome to this stunning custom-built home nestled on a picturesque, tree-lined street in one of Edmonton’s most sought-after communities. Offering over 2,790 sq ft of beautifully finished living space, this 3 STOREY + FINISHED BSMT, 4-bedroom, 3.5-bath home perfectly blends style, function, and comfort. The main floor features wide-plank hardwood, designer tile, and a sun-soaked open layout. The chef’s kitchen is a showstopper with quartz countertops, premium appliances, sleek cabinetry, and a massive island with seating. A spacious dining area and striking feature fireplace complete the elegant main level. Upstairs, the primary suite features a generous walk-in closet and a spa-inspired ensuite with dual sinks. Additional features include a fully finished basement, heated double garage, and beautiful landscaping. Located just steps from the LRT, this is urban living at its best—quiet, convenient, and connected. Turn the key and move right in. (id:63502)
Royal LePage Premier Real Estate
8638 Mayday Wd Sw
Edmonton, Alberta
Absolutely STUNNING & GORGEOUS designer home in the heart of The Orchards. A close walk to schools, parks & walking paths, with PROFESSIONAL LANDSCAPING, DECK, PERGOLA, CENTRAL A/C, & CUSTOM BLINDS already installed, this home is better than new! Be wowed the moment you enter the spacious foyer with flex space, & enjoy the open concept OPEN TO BELOW living space w/ soaring vaulted ceilings. Massive SOUTH FACING windows w/ custom blinds floods your home with natural light. Beautiful hardwood flooring & 8 ft doors provides a grand & elegant feel throughout. Chef's kitchen with a massive island, 2 toned cabinetry and upgraded appliances. Around the corner is a walk in pantry & compact office/ flex space. Upstairs loft style bonus room with cozy fireplace. The king sized primary retreat features an elevated tray ceiling, 2 walk in closets, bar & spa ensuite with a soaker tub. 2 additional spacious bedrooms & convenient laundry complete the upstairs. Nothing to do but move in! (Photos virtually staged) (id:63502)
Liv Real Estate
#49 10909 106 St Nw
Edmonton, Alberta
Bright and cheerful townhouse Bungalow offering 2 bedrooms, 2 full bathrooms, and a 2-pc ensuite in the primary bedroom. Features include a corner gas fireplace in the living room, a professionally developed basement (with permits), and a single attached garage. Condo fees include driveway snow removal! Enjoy hardwood in the bedrooms and stairs, and laminate throughout the main areas and basement. Ideally located with easy access to Kingsway Mall, NAIT, Downtown, Royal Alex & Glenrose Hospitals, bus routes, LRT, schools, and parks. Nearly 1,500 sq. ft. of developed living space in a well-managed, pet-friendly complex. A fantastic value in a desirable central location. (id:63502)
Maxwell Progressive
17306 6a St Ne
Edmonton, Alberta
Discover The Sylvan—crafted with elegance and function, nestled on a large pie lot. Luxury vinyl plank flooring flows through the main floor, starting with a spacious foyer and walk-in coat closet. The bright great room leads to a kitchen with quartz countertops, an island with eating ledge, Silgranit undermount sink, over-the-range microwave, soft-close Thermofoil cabinets, and a tucked-away pantry. At the rear, the sunlit nook offers backyard views, with a garden door to the outdoor space. A main floor bedroom and full 3-piece bath add convenience. The included parking pad can be upgraded to a double detached garage. Upstairs, enjoy a bright primary suite with walk-in closet and 3-piece ensuite with tub/shower combo. Two more bedrooms with ample closets, a full bath, and laundry closet complete the upper level. Extra side windows in the nook and bonus room, brushed nickel fixtures, 9' ceilings on the main and basement, separate side entrance, and basement rough-ins are all included. (id:63502)
Exp Realty
17310 6a St Ne
Edmonton, Alberta
The Spirit is ideal for first-time buyers or investors, offering smart design and great use of space. Situated on a pie lot, it features 9' ceilings on the main and basement floors and luxury vinyl plank throughout the main level. The foyer with a large coat closet opens to a bright great room and nook with large front windows. At the rear, the L-shaped kitchen includes quartz countertops, a Silgranit sink, island with eating ledge, over-the-range microwave, and soft-close Thermofoil cabinets. Rear windows overlook the spacious backyard. A walk-through mudroom and private rear entry provide basement access, while a tucked-away half bath sits near the stairs. Upstairs offers a bonus room, a primary suite with walk-in closet and 4-piece ensuite with double sinks and stand-up shower, two additional bedrooms with ample closets, a 3-piece bath, and laundry. Includes brushed nickel fixtures, basement rough-ins, a parking pad with optional double garage, and side windows in the nook and bonus room. (id:63502)
Exp Realty
13908 57 St Nw
Edmonton, Alberta
Ideal home for extended families, those wanting help with mortgage payments or investors! 5 Bedroom, 2 Bath, LEGAL SECONDARY SUITE PROPERTY now available. This renovated house includes: white kitchen cabinets, granite & quartz countertops, stainless steel appliances (new fridge & stove in the lower level suite), newer windows, new carpet, freshly painted. Main floor is CARPET-FREE. Access the spacious Deck from Patio Doors in the Dining Room on this level. South / West / East exposure makes for a bright & sunny property year long. Large Lot - 50'W x 120'D plus use of an extra lot next door (City Utility land, 20'W x 120'D). Bonus: NEW ROOF (2025). OVERSIZED, DOUBLE GARAGE (23'2 x 23'5) rounds out this single family, detached house. Walkable neighbourhood with School, Daycare, Park, Playground & Spray Park, Community League, Shopping & Transit nearby. Easy access to the Yellowhead & Henday & quick commute to Downtown (20 mins). Restaurants, Groceries, Costco & Shops only a 5 mins drive away. (id:63502)
RE/MAX River City
5536 Chegwin Pt Sw
Edmonton, Alberta
STUNNING 2019 DREAMLIFE LOTTERY GRAND PRIZE HOME! Open concept main floor w/ a multitude of upgrades including Opti-Myst fireplace & two-sided, glass-door wine display separate the Kitchen & Dining Room. Kitchen has numerous custom features incl: a pizza oven, 5 ft wide galley sink, & two hidden doors leading to a Spice Kitchen. On the upper floors, both bdrms have their own ensuites & walk-in closets. Primary bdrm is a true retreat - sitting area complete w/ coffee/bar area & Montigo Peninsula gas fireplace. Ensuite belongs in a 5 Star Hotel along w/ the Dressing Room. Lower level is equipped w/ gym, rec room & a third wet bar. Manicured, massive, pie lot (1,325 m2) is fully fenced & showcases a multi-game sport court for basketball, pickleball or badminton. Triple Garage. Luxurious home is located in a quiet cul-de-sac. Easy access to all amenities - Parks, Trails, Schools, Restaurants, Golf, Henday & Airport. Unique & functional 5,300+ sq ft property by Award Winning Builder. (id:63502)
RE/MAX River City
11303 St Albert Tr Nw
Edmonton, Alberta
Attention developer. Corner lot in the heart of Inglewood ideal building site. Westmount Shopping Centre, bus terminal for Downtown and University, schools ect. within walking distance. Great opportunity. (id:63502)
Royal LePage Arteam Realty


