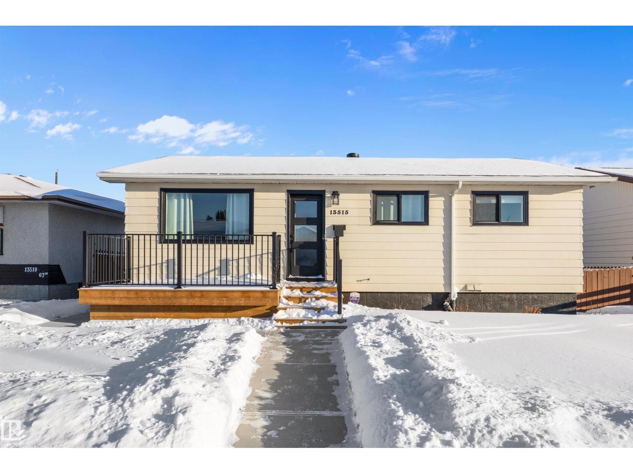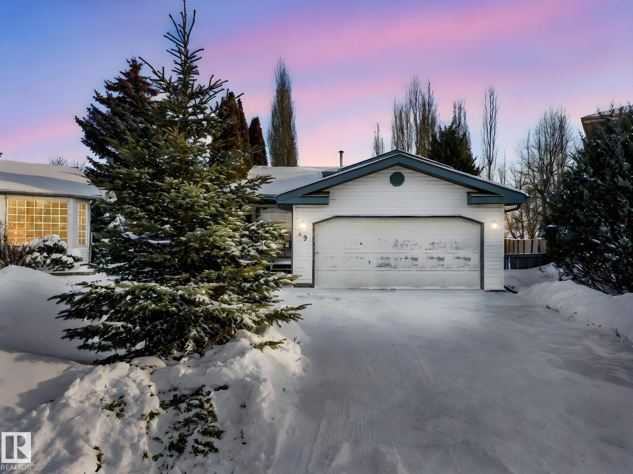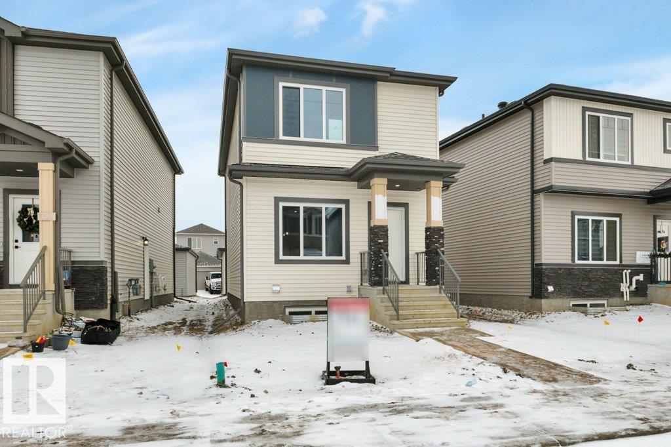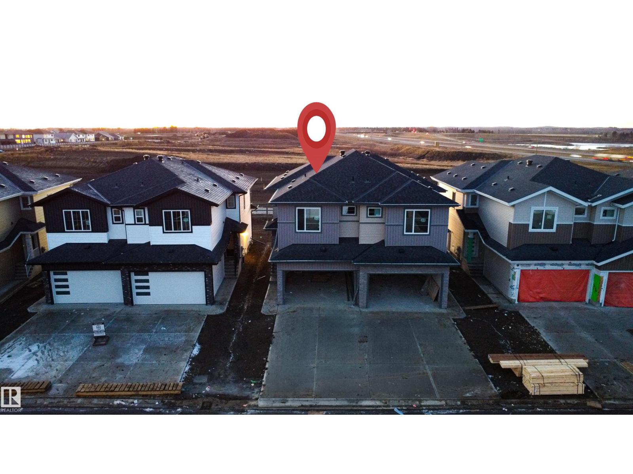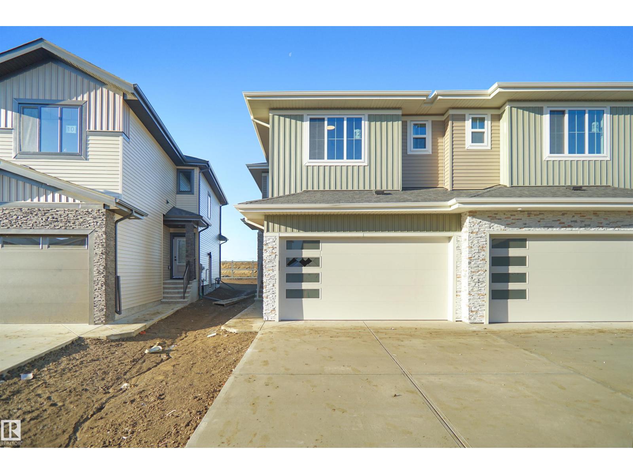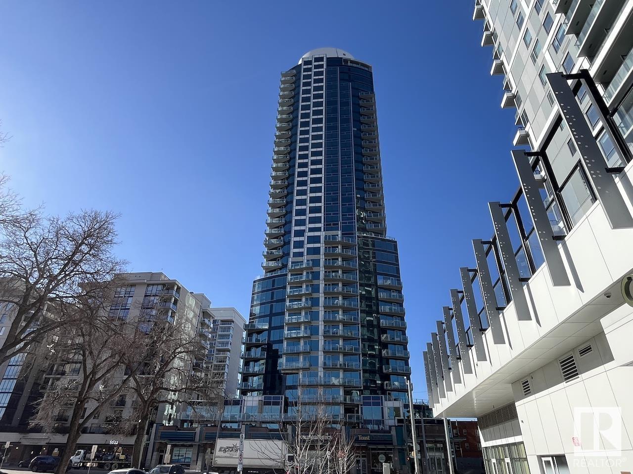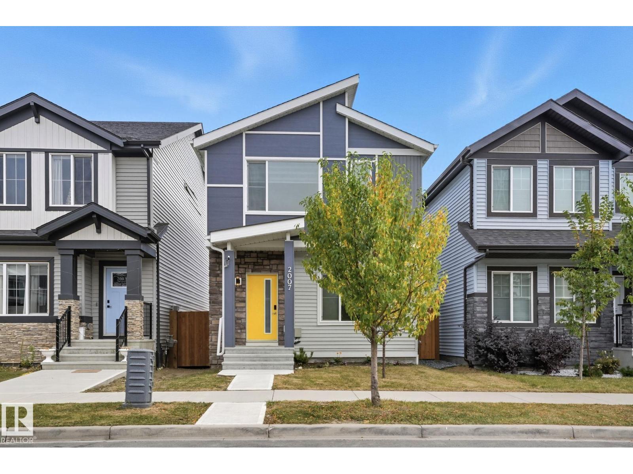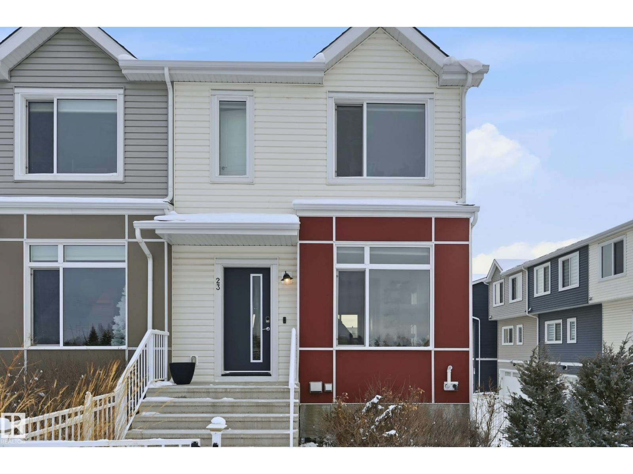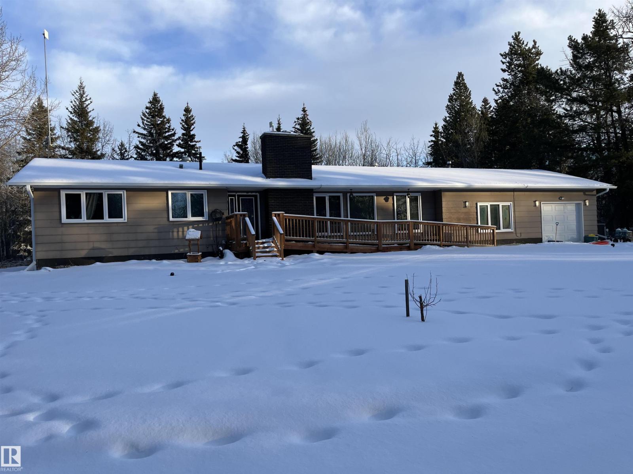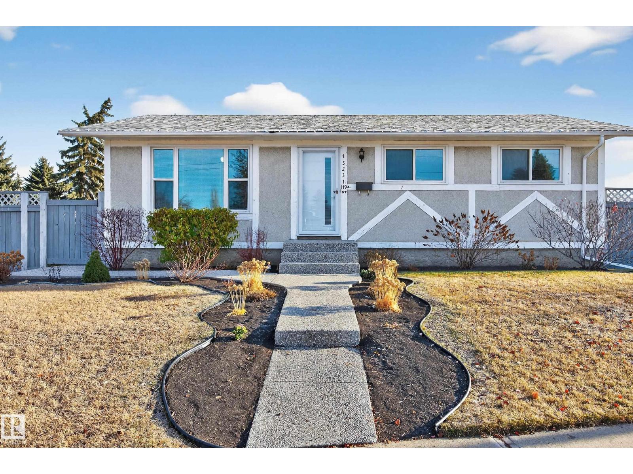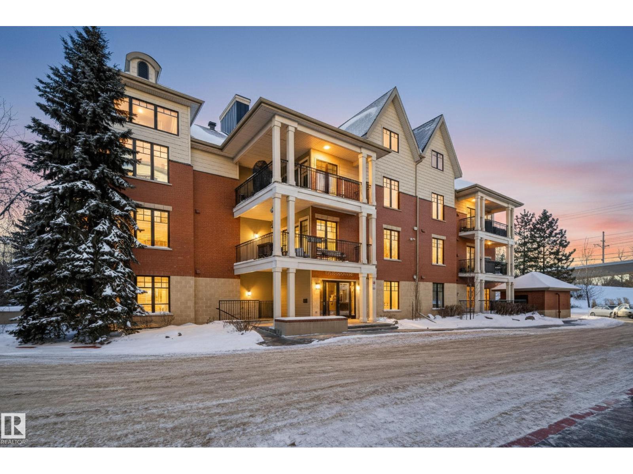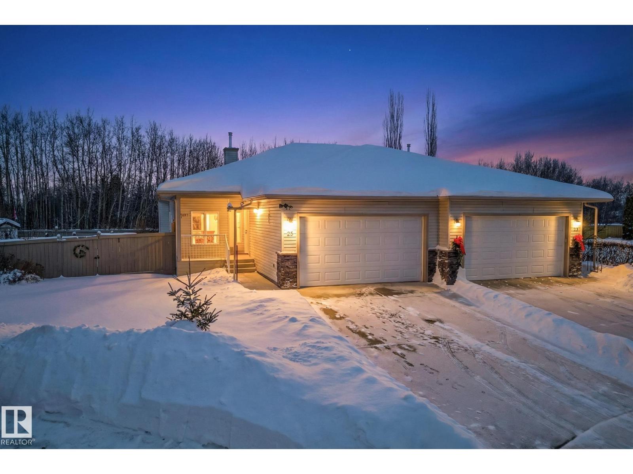13515 67 St Nw
Edmonton, Alberta
Fully rebuilt. Thoughtfully finished. Truly turnkey. This bungalow was taken right down to the studs and rebuilt with intention — NOT a cosmetic flip. All major systems have been replaced, including flooring, kitchen, plumbing, electrical, roofing, central A/C, triple-glazed windows, and fresh landscaping. No surprises. No deferred maintenance. The open-concept main floor features showroom-quality finishes and a cozy living-room fireplace, creating a warm, inviting space for everyday living and entertaining. Upstairs includes a spacious primary bedroom with a rare walk-in closet. Downstairs offers a true estate-style primary suite with its own walk-in closet and a luxurious 4-piece ensuite featuring a freestanding tub and oversized walk-in shower. Set in a quiet neighbourhood close to parks, schools, shopping, public transit, and major routes. Move in and enjoy — ideal for young professionals and small families seeking turnkey living with excellent access to everyday amenities. (id:63502)
Exp Realty
49 Aberdeen Wy
Stony Plain, Alberta
Situated on a quiet street in the desirable St. Andrews community, this charming four-level split offers a perfect blend of comfort and convenience. The home features two spacious bedrooms, a versatile den, two full bathrooms, and over 1,700 square feet of developed living space. The lower level includes a large laundry room, ample storage, and additional flexible space. Step outside to enjoy the expansive yard, ideal for kids, pets, and outdoor gatherings. Nestled in a family-friendly neighborhood close to beautiful parks, scenic trails, schools, and convenient shopping, this home is an excellent opportunity for families or anyone seeking a peaceful setting with easy access to everyday amenities. (id:63502)
Real Broker
340 Munn Wy
Leduc, Alberta
Stunning home with 2 bedroom legal basement suite! Open concept floor plan with 9 foot ceilings on all levels. Entering the home you have a living room with bright windows, a beautiful kitchen with stone countertops, tile backsplash, island and pantry. There is a dining area off the kitchen, a full bathroom, and main floor bedroom. Upstairs you will find 3 more bedrooms including the primary with a 3 piece ensuite and walk in closet. There is a bonus room, full bathroom, and convenient upper-floor laundry area. The basement is a 2 bedroom legal suite, including one room with a walk-in closet. There is a 4 piece bathroom, kitchen and rec room. Double detached garage with a full driveway apron, close to highway 2a for an easy commute and walking distance to an elementary school. (id:63502)
Kic Realty
20 Axelwood Cr
Spruce Grove, Alberta
PERFECT BRAND-NEW DUPLEX WITH MANY UPGRADES AND CUSTOM BUILT FOR STARTER/ INVESTMENT/ DOWNSIZING OPPORTUNITY. LOCATED IN THE JESPERDALE COMMUNITY OF SPRUCE GROVE! This 3 bedroom, 2.5 bath, plus loft, is located close to schools & recreation Centre. Main floor has high ceiling foyer and kitchen with modern cabinetry, quartz countertops, stainless steel appliances and spacious pantry. Perfect for cooking meals and entertaining! Family room has OPEN TO ABOVE concept, comfortable setting with fireplace and huge windows. Spacious nook with lots of sunlight and half bath finishes main level. Walk up the stairs to master bedroom with 5-piece ensuite/ spacious walk-in closet, two bedrooms, 4-piece bath and loft. Laundry room also conveniently located on upper level. Unfinished basement with separate entrance, 9' ceiling and roughed in bathroom is waiting for creative ideas.TRIPLE PANE WINDOWS / NO CONDO FEES (id:63502)
Exp Realty
12 Axelwood Cr
Spruce Grove, Alberta
PERFECT BRAND-NEW DUPLEX WITH MANY UPGRADES AND CUSTOM BUILT FOR STARTER/ INVESTMENT/ DOWNSIZING OPPORTUNITY. LOCATED IN THE JESPERDALE COMMUNITY OF SPRUCE GROVE! This 3 bedroom, 2.5 bath, plus loft, is located close to schools & recreation Centre. Main floor has high ceiling foyer and kitchen with modern cabinetry, quartz countertops, stainless steel appliances and spacious pantry. Perfect for cooking meals and entertaining! Family room has OPEN TO ABOVE concept, comfortable setting with fireplace and huge windows. Spacious nook with lots of sunlight and half bath finishes main level. Walk up the stairs to master bedroom with 5-piece ensuite/ spacious walk-in closet, two bedrooms, 4-piece bath and loft. Laundry room also conveniently located on upper level. Unfinished basement with separate entrance, 9' ceiling and roughed in bathroom is waiting for creative ideas.TRIPLE PANE WINDOWS / NO CONDO FEES (id:63502)
Exp Realty
#1003 11969 Jasper Av Nw
Edmonton, Alberta
Welcome to The Pearl, 36 floors in downtown Edmonton, the vision of downtown living. Views of the River Valley, Victoria Golf Course & Jasper Ave, the sun rises & sets out your window. Leave all your worries behind & enjoy the finer things in life. Restaurants, shopping, entertainment & public transit steps away. Accessing The Pearl, you’ll experience the unique architecture & luxurious feel, be greeted by the concierge & whisked up to your condo featuring a lavish floor plan, 1530 sqft of living space, privacy glass windows floor to ceiling, 3 balconies, and in suite laundry. Central kitchen & dining areas, 2 separate living rooms & fire places lead to bedrooms on opposite sides of the suite, each with their own baths, steam shower/tub, walk in closets, built in shelves & views for a lifetime. Murphy bed & wall unit included. Amenities include; advanced security & cameras, party facilities for private gatherings, patios, weight & cardio exercise rooms, car wash, secure storage & 2 parking stalls. (id:63502)
RE/MAX Real Estate
2007 160 St Sw
Edmonton, Alberta
This beautifully appointed 2-storey residence, built in 2022, is ideally situated in the highly desirable community of Glenridding Ravine. Upon entry, a bright and welcoming foyer opens to a spacious living area designed for both comfort and entertaining. The contemporary kitchen is thoughtfully designed with a gas range, central island, and generous cabinetry, offering both elegance and practicality. The upper level features a well-appointed primary suite complete with a walk-in closet and a refined ensuite showcasing a soaker tub. Two additional bedrooms, a full bathroom, and convenient upper-floor laundry complete this level. The unfinished basement provides an excellent opportunity for future development to suit your needs. Outdoors, the fully landscaped backyard offers a private and inviting space for relaxation or entertaining. This home presents a rare opportunity to enjoy modern living in a prime location, close to parks, trails, and amenities. (id:63502)
Rite Realty
#23 215 Saddleback Rd Nw
Edmonton, Alberta
Welcome to this stylish corner-unit 3 bedroom townhouse built in 2018. Enjoy modern living in a quiet and convenient location. Facing an open field, this home enjoys added privacy and abundant natural light. The open-concept main floor features a bright living room, dining area, and a contemporary kitchen with stainless steel appliances, ample cabinetry, and dedicated pantry space. Upstairs, you’ll find three well-proportioned bedrooms, including a spacious primary suite with a walk-in closet and private ensuite, plus an additional 4-piece bathroom. Additional highlights include a main-floor 2-piece bath and a double attached garage. Ideally located within walking distance to Century Park LRT, transit, schools, shopping, and parks, with easy access to major roadways (id:63502)
Maxwell Devonshire Realty
#260 50509 Rge Road 221
Rural Leduc County, Alberta
Your own slice of paradise just 23 minutes east of Edmonton! Nestled in the heart of Sherwood Park in Leduc County, this 6.2-acre property offers the perfect blend of privacy, convenience, and comfort. Situated on paved roads right to the driveway, this well-maintained 3-bedroom bungalow is loaded with features. Inside, you’ll find a spacious bonus room with a cozy gas stove, a charming breakfast nook, and elegant French doors leading to the dining room—perfect for hosting family gatherings. Fantastic basement development, new furnace. Outside, enjoy the heated double detached garage, heated single attached garage, and ample RV parking. The property’s mature landscaping, open spaces, and peaceful surroundings create a true country retreat, while still being minutes from city amenities. If you’ve been looking for an acreage that offers space, comfort, and a great location, this is the one! (id:63502)
Royal LePage Arteam Realty
15231 119a St Nw
Edmonton, Alberta
POTENTIAL plus! Three bedroom bungalow which has some major upgrades and opportunity to add value with a finished basement or basement suite! Located on a spacious corner lot with lovely fenced in gardens on each side. Double detached garage. Quality landscaping with exposed aggregate walks and retaining walls. Step inside and enjoy the hardwood floors, kitchen/dining opened to living room. upgrades in the last 10 years include doors/windows (2019), furnace and on demand hot water heater (2018), shingles (5yrs ago on house, garage 2025), interior doors (2015), garage overhead door and opener (2015), passage door (2025), jetted tub with new enclosure (2024), stove (2023), fridge (2020). Basement framing is 90 percent finished. Great location facing park area with easy access to 127 St, Anthony Henday. (id:63502)
Century 21 Masters
#102 9803 96a St Nw
Edmonton, Alberta
Welcome to this well-designed main floor condo located in the desirable Cloverdale River Valley area. Step into a welcoming foyer that opens into a bright and spacious living room featuring a cozy fireplace and large windows that fill the space with natural light. Enjoy easy access to your private balcony, perfect for morning coffee or evening relaxation. The open-concept layout flows into a dedicated dining area and a functional kitchen offering ample cabinetry, great counter space, and a pantry, ideal for both everyday living and entertaining. Down the hall, you’ll find a generous secondary bedroom, a full bathroom, and convenient in-suite laundry. The spacious primary bedroom features a walk-in closet and a private ensuite, creating a comfortable and relaxing retreat. Located just minutes from downtown, river valley trails, parks, and local amenities, this home offers comfort, functionality, and an unbeatable central location. (id:63502)
Real Broker
25 Folkstone Pl
Stony Plain, Alberta
These properties do not come to the market very often. Just over 2400sqf of living space with 2 bedrooms and 3 full bathrooms. Thoughtfully designed for comfort and functionality, the main level features durable laminate flooring, stylish quartz countertops, a modern Silgranit sink, and a centre island in the kitchen—perfect for meal prep and entertaining. A bright den with French doors provides an ideal home office or flex space. The spacious primary bedroom includes a walk-in closet and a 4-piece ensuite. Enjoy year-round relaxation in the sunroom enclosure, adding extra living space filled with natural light. The fully developed basement is kept cozy with in-floor heating and features a large bedroom with walk-in closet, an additional full bathroom, and loads of storage with built-in shelving. Outside, you’ll love the massive fenced yard with deck, perfect for gatherings, plus a large storage shed. Additional highlights include an oversized heated double attached garage and newer shingles 2023. (id:63502)
Royal LePage Noralta Real Estate

