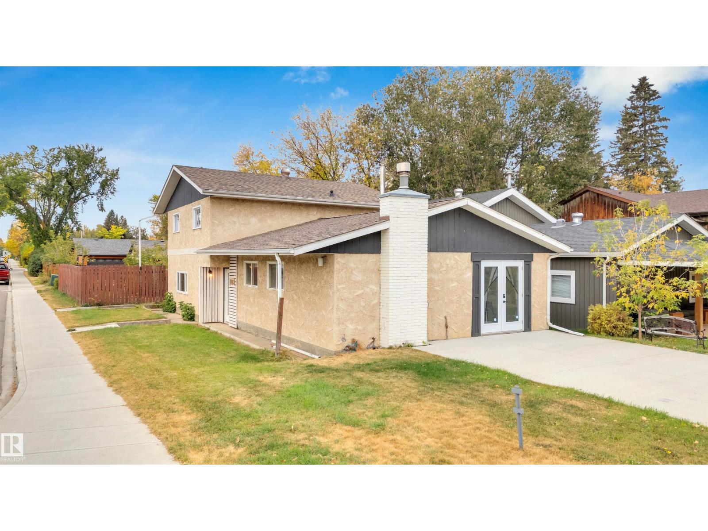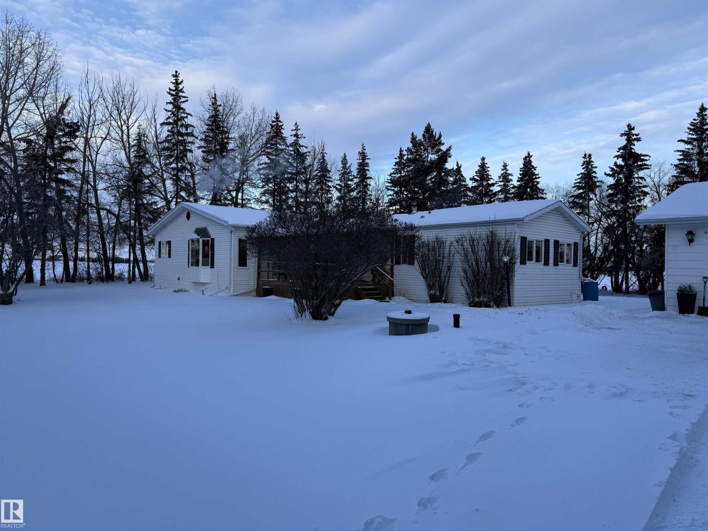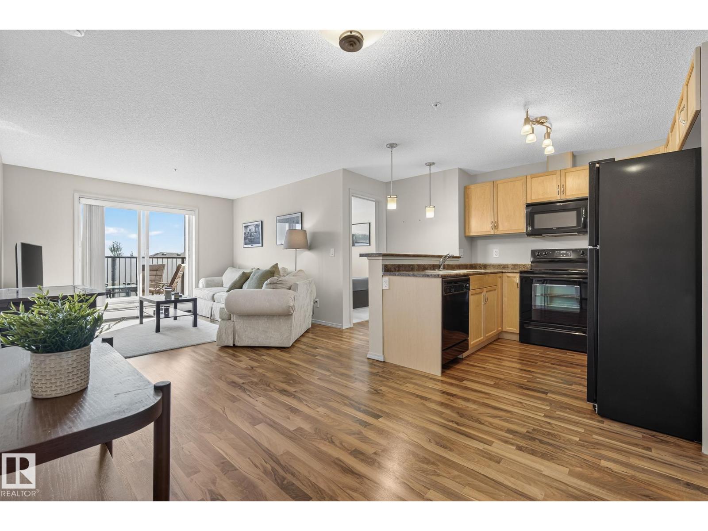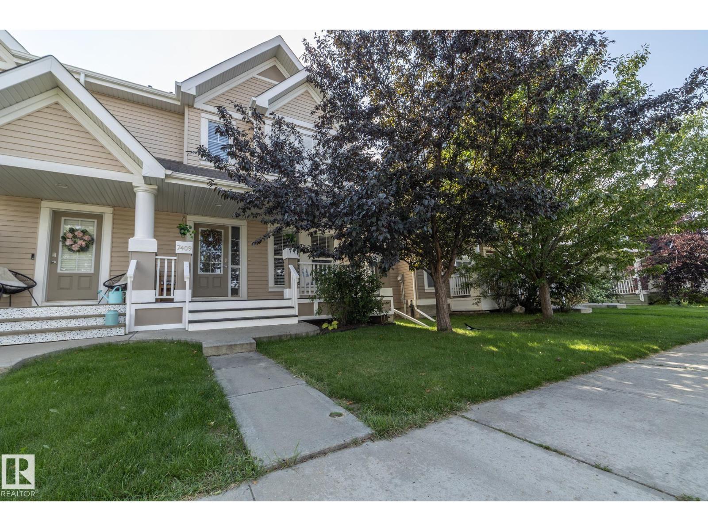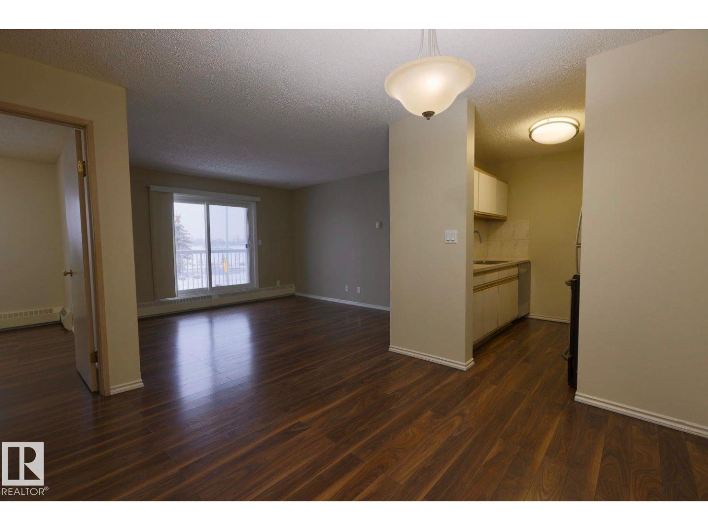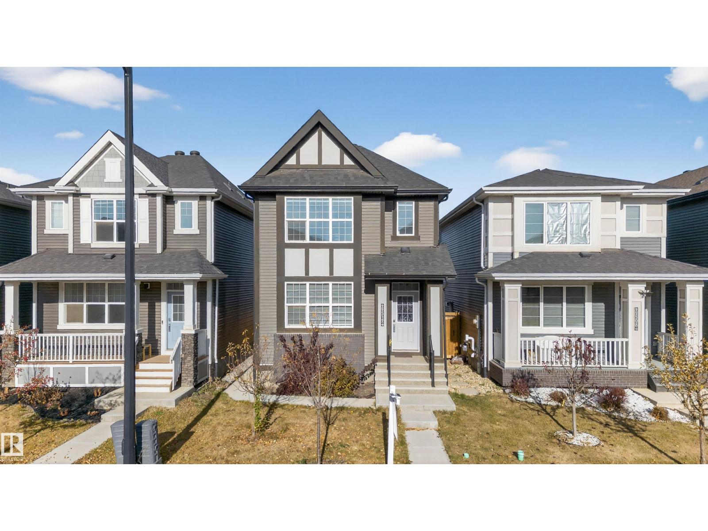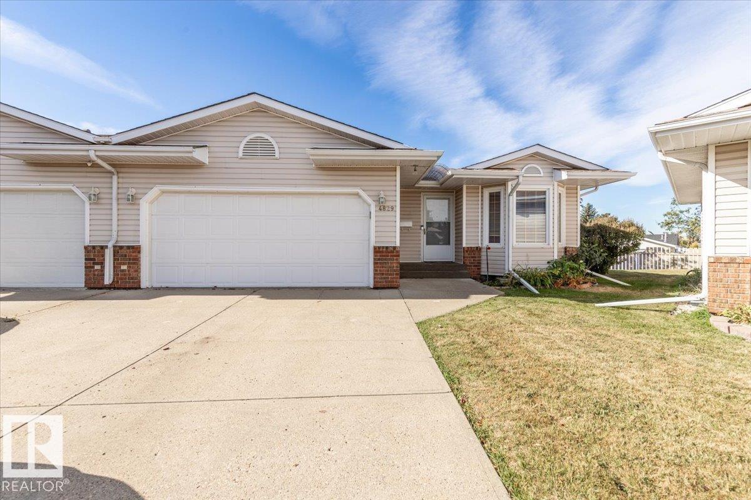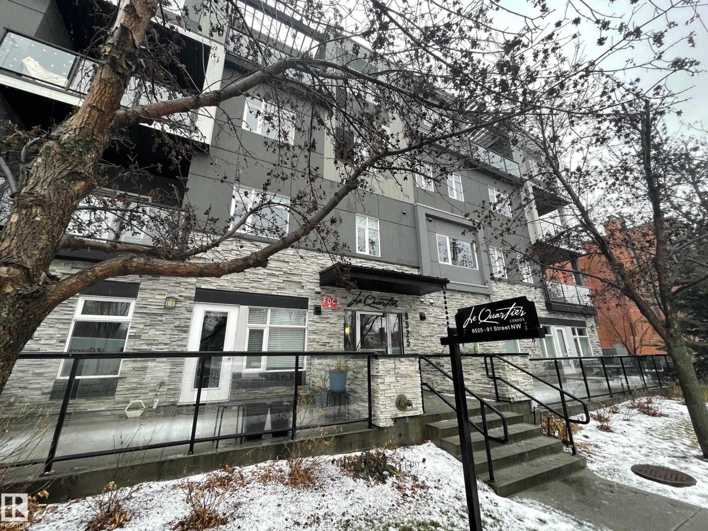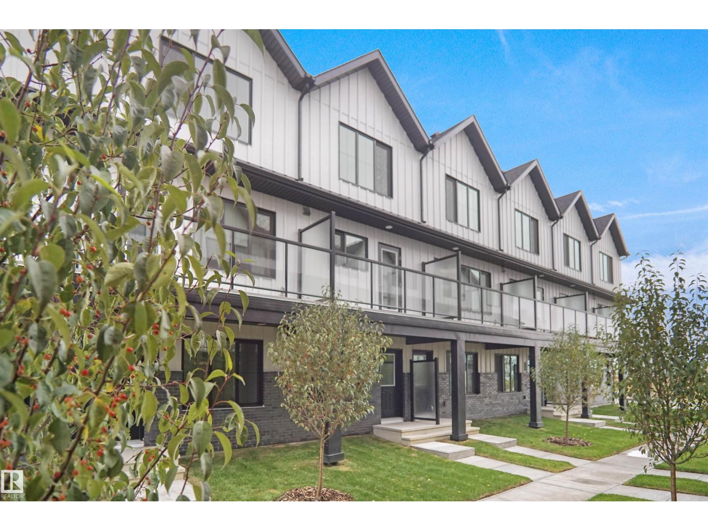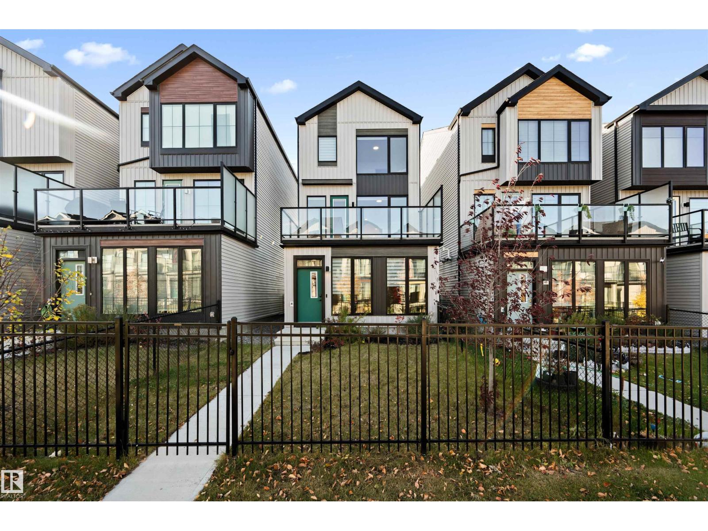3602 50 Ave
Sylvan Lake, Alberta
Welcome to this beautifully updated 1,782 sq. ft. home situated on a massive corner lot just steps from Sylvan Lake. Offering 4 spacious bedrooms and 2 full bathrooms, this property blends modern style with everyday comfort. Inside, you’ll find a bright and open floor plan featuring a modern kitchen with stainless steel appliances, quartz countertops, and stylish open shelving, perfect for cooking and entertaining. The cozy living area flows seamlessly for gatherings with family and friends. The primary suite is generously sized, and each additional bedroom is designed with comfort in mind, making it ideal for families, guests, or even a home office. Both bathrooms are tastefully updated with clean finishes. Step outside to enjoy your private yard and relax in the included hot tub—a perfect spot to unwind year-round. With a wide driveway and plenty of parking, this home offers both convenience and lifestyle. (id:63502)
RE/MAX Elite
25318 Twp Road 552
Rural Sturgeon County, Alberta
LOCATION LOCATION LOCATION! This beautifully renovated home sits on a stunning 1.5 acre property less than a kilometer from Hwy 2 between Morinville and St. Albert. Surrounded by mature trees, it offers peace, privacy, and space to enjoy the outdoors with family and friends. Imagine relaxing on the large south-facing covered front deck or hosting gatherings on the huge back deck overlooking this serene setting. Inside, the home is bright and inviting with big windows, vinyl plank flooring, and a flowing layout. You’ll love the three spacious bedrooms with generous closets and two gorgeous new bathrooms. Updates completed in 2025 include fresh paint, baseboards, both bathrooms, new light fixtures throughout, new front and back doors, a new kitchen entry door, and new balcony window. The oversized heated double garage is perfect for hobbies, storage, or parking. This property is the perfect blend of country charm and modern living just minutes from city conveniences. (id:63502)
Century 21 Masters
#310 6070 Schonsee Wy Nw
Edmonton, Alberta
ENJOY A QUIET LAKE VIEW WHILE LIVING IN SCHONSEE! This stunning 2 bedroom, 2 bathroom condo is in like-new condition and truly move-in ready. Step inside to a bright, open layout featuring a spacious living room, a well-designed kitchen, and two perfectly sized bedrooms—including a comfortable primary suite. Relax on your private balcony while enjoying the beautiful Schonsee Lake view, or take advantage of your heated underground parking stall for year-round convenience. Ideally located close to shopping, dining, and all the amenities you need, this home is the perfect blend of comfort and lifestyle. (id:63502)
Real Broker
7409 22 Ave Sw
Edmonton, Alberta
This clean and well-maintained duplex offers comfort, convenience and access to one of Edmonton’s most sought-after lake communities.The main floor features gleaming hardwood floors, open-concept living, a real stone gas fireplace, quartz countertops, stainless steel appliances, custom closets and plenty of storage.Upstairs, you will find two bedrooms plus a spacious loft (easily convertible into a third bedroom).The primary suite showcases a gorgeous stone feature wall, walk-in closet and a bright en-suite bath filled with natural light. Your south-facing backyard is built for entertaining with a massive deck, pergola, privacy wall, and heat-resistant stone BBQ wall. The double detached insulated garage includes an extra storage loft—a rare bonus! Located just steps away from parks, schools and all the amenities Summerside offers including exclusive lake access for swimming, paddleboarding, boating and more. (id:63502)
Exp Realty
4231 32 Av Nw
Edmonton, Alberta
RV PARKING & MORE! Welcome to this spacious, 3+1 bedroom, 2 storey home in Bisset. This home has some incredible features such as a beautiful main floor hot tub room, a large sunroom, RV parking pad, additional 2 car parking pad and a double attached garage, main floor laundry and tons of square footage. The main floor of this home has a large living room and dining room area with vaulted ceiling, kitchen with tons of cupboard space, breakfast nook overlooking the sunken family room featuring a brick fireplace, hot tub room, laundry/3 piece bathroom and large sunroom that opens to backyard deck. The 2nd floor has a master with 3 piece ensuite, 2 additional bedrooms and a 4 piece bath. The basement has a large rec room area, two bedrooms, 2nd family room and plenty of storage area. Double attached garage, fully fenced and landscaped yard. Close to schools, shopping and public transportation. (id:63502)
Initia Real Estate
#213 5065 31 Av Nw
Edmonton, Alberta
Welcome to this spacious 2-bedroom, 2 full bathroom condo located on the second floor in South Edmonton — a great opportunity for first-time buyers or anyone looking to add personal touches and value. The unit features a functional open layout, a bright living area, and a kitchen upgraded with stainless steel appliances. The primary bedroom includes a walkthrough closet leading to a private ensuite, while the second bedroom and full bathroom offer flexibility for guests, roommates, or a home office. Added convenience comes with in-suite laundry and a private balcony for fresh air or quiet mornings. This condo is full of potential and ready for someone to make it their own. Located close to schools, shopping, public transit, and major routes, this condo offers excellent value and a chance to build equity in a sought-after South Edmonton location — a solid starter home or investment opportunity. Ready for move in! (id:63502)
The Foundry Real Estate Company Ltd
22512 80 Av Nw Nw
Edmonton, Alberta
Beautiful 2- Storey in Rosenthal featuring 4 bedroom and 3.5 baths with a fully finished basement. modern open-concept design, upgraded kitchen with gas range, quartz counter and island. primary bedroom with ensuite, upper laundry, and natural gas BBQ hookup in backyard. close to park, Schools and new Rec center ! Fully finished basement comes complete with a bedroom, second kitchen, full bath, second laundry & recreation area — perfect for extended family or guests. Double detached garage adds everyday convenience. Close to all amenities! (id:63502)
Initia Real Estate
4829 32 Av Nw
Edmonton, Alberta
Adult living bungalows don't come around very often and especially ones that will still offers you the opportunity to add your own personality to make it HOME. This home has it all...2 bedrooms, 2 bathrooms, 2 car attached garage so no need to scrape windshields this winter. Main floor laundry..this home has everything you need including great neighbors. (id:63502)
Professional Realty Group
##200 8525 91 St Nw
Edmonton, Alberta
FANTASTIC 2 bedroom + den condo in the heart of Bonnie Doon! The bright open concept plan boasts South, East and North views. Modern kitchen with ample storage and quartz countertops. Walk through closet from master to ensuite. Premium appliances. Includes two parking stalls, one in the heated parkade and one outdoor covered stall. You are sure to appreciate the secure, heated underground parking. Additional storage in the parkade and on the balcony. This is a well maintained building. Includes the use of a social room and large patio. Pet friendly condo. Great location close to culture, cafes, Mill Creek Ravine,LRT, Bonnie Doon Mall and downtown. You will love living at Le Quartier! An additional parking underground parking stall is available for purchase as well. (id:63502)
RE/MAX Results
#6 29 Airport Rd Nw
Edmonton, Alberta
Great Value!!! You read that right welcome to this brand new townhouse unit the “Nero 2” Built by StreetSide Developments and is located in one of Edmonton's newest and best communities of Blatchford. With over 900 square Feet, it comes with front yard landscaping and a single attached garage, this opportunity is perfect for a young family or young couple. Your main floor is complete with upgrade luxury Vinyl Plank flooring throughout the great room and the kitchen. The upper level has 2 bedrooms and 1 full bathroom perfect for a family starter home. *** The photos used from the same layout recently built , colors and finishings may vary. This home should be complete by March of 2026 **** (id:63502)
Royal LePage Arteam Realty
459 39 St Sw
Edmonton, Alberta
Welcome to the prestigious community of Charlesworth. This architecturally refined Cantiro home combines contemporary design with understated elegance. The main floor offers exceptional versatility with the option for dual offices or an office and lounge, complemented by a mudroom with custom built-ins and direct access to the double garage. Sunlight pours through expansive east- and west-facing windows, illuminating the open-concept living and dining areas. The rear kitchen is beautifully designed, featuring an expansive island adorned with quartz counters, an impressive walk-in pantry. Cantiro’s signature glass wall, alongside an open-riser staircase, anchors the main floor. Upstairs features two generous bedroom suites, each with a serene ensuite, and convenient upper laundry. Step outside and enjoy direct access to walking trails, greenery, nature and parks. Meticulously maintained, this residence offers a refined, low-maintenance lifestyle in one of southeast Edmonton’s most desirable communities. (id:63502)
Royal LePage Arteam Realty
3710 41 Av Nw
Edmonton, Alberta
Beautifully updated 4-level split located on a quiet corner lot in Kiniski Gardens. This home offers nearly 2,000 sq ft of finished space with a bright main floor featuring a modern kitchen, updated appliances, and plenty of natural light. Upstairs has 3 bedrooms including a comfortable primary with a 2-pc ensuite. The lower levels add great flexibility with 2 additional bedrooms, an updated full bathroom, a spacious family room with an electric fireplace, and a large rec area perfect for hobbies, storage, or future development. Recent upgrades include newer windows, shingles, high-efficiency furnace, hot water tank, flooring, lighting, interior doors, and hardware. The oversized double garage provides excellent storage and workspace. Located close to schools, parks, shopping, and transit, this move-in-ready home offers incredible value in a mature, family-friendly neighbourhood. (id:63502)
Initia Real Estate

