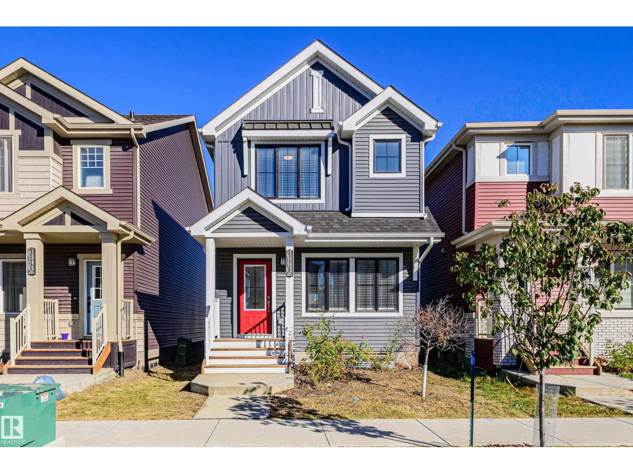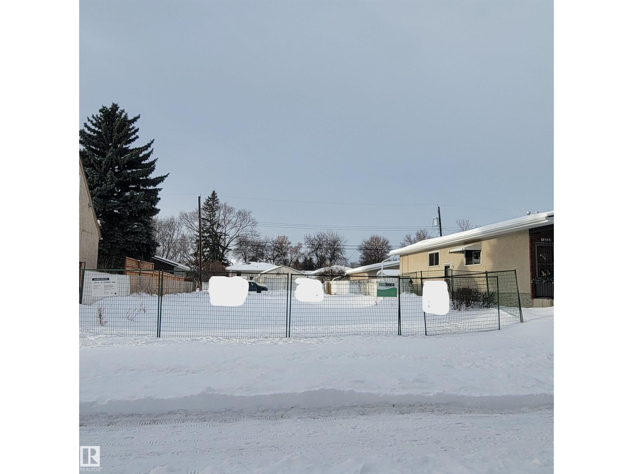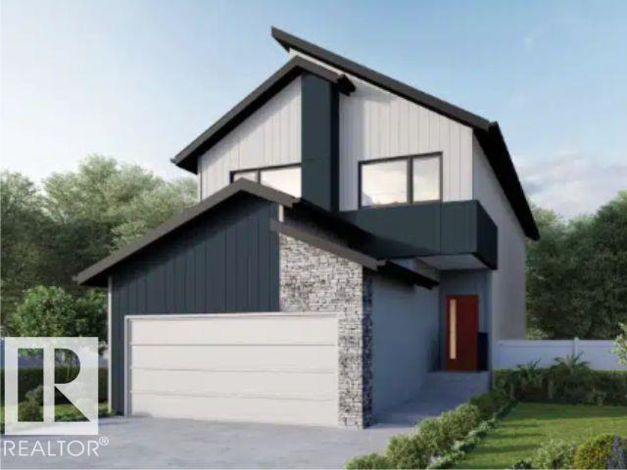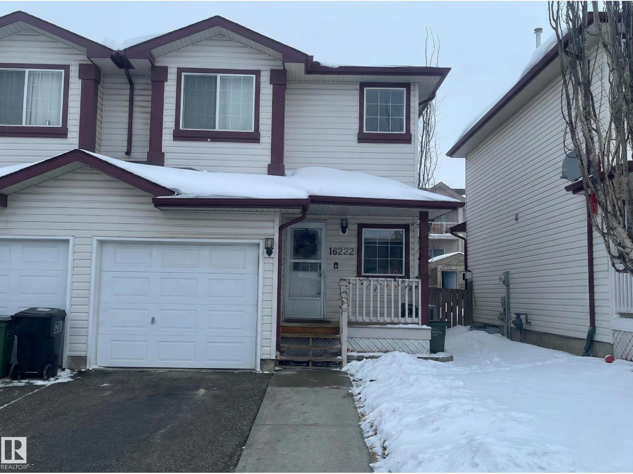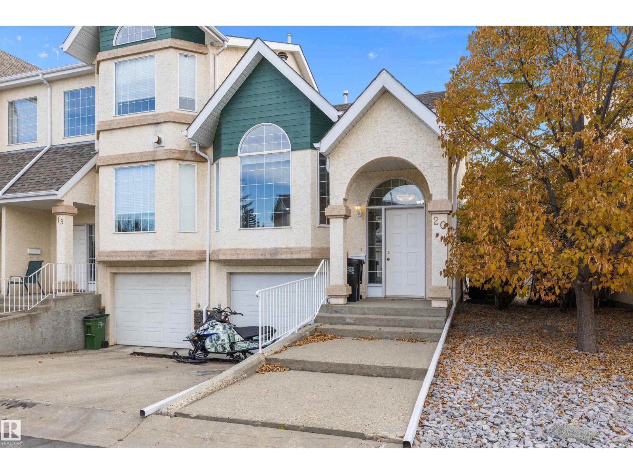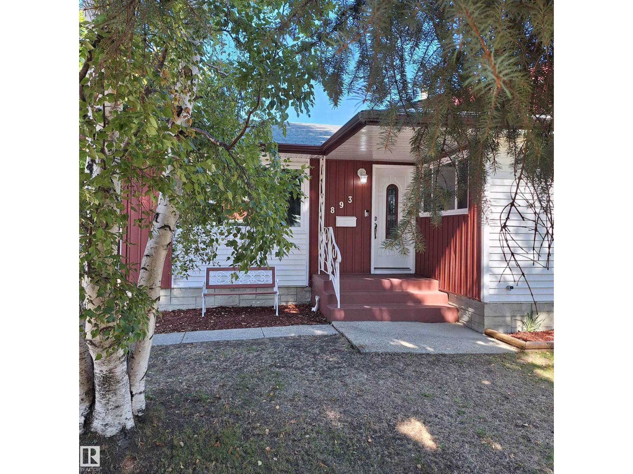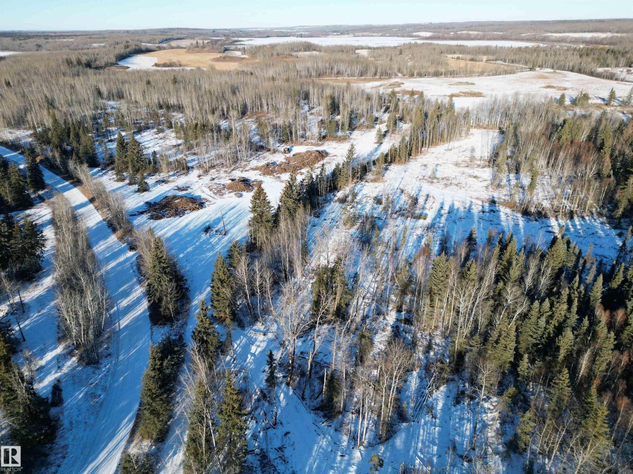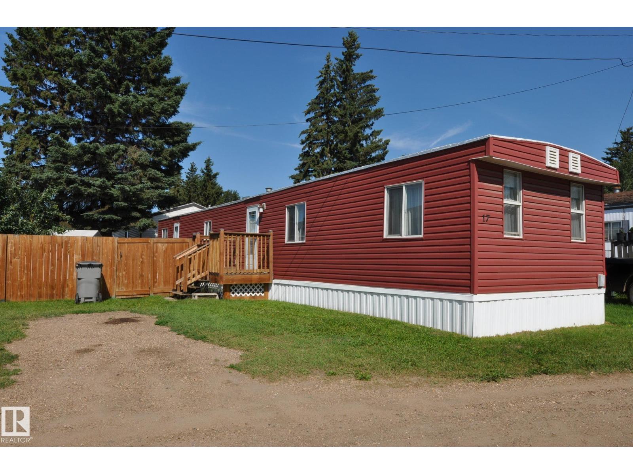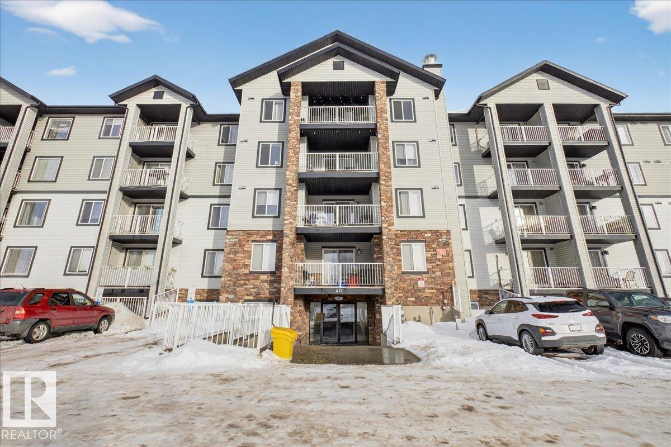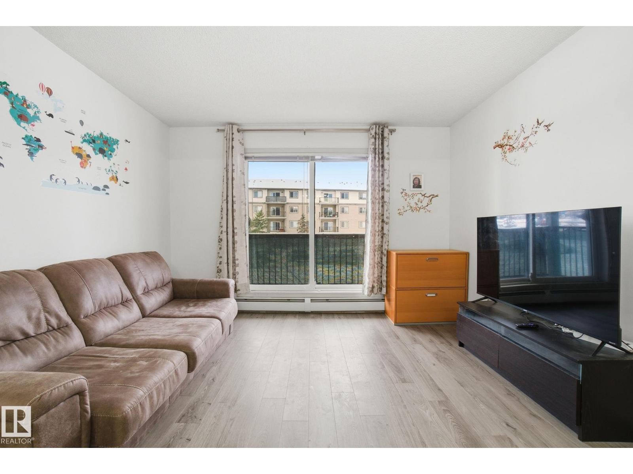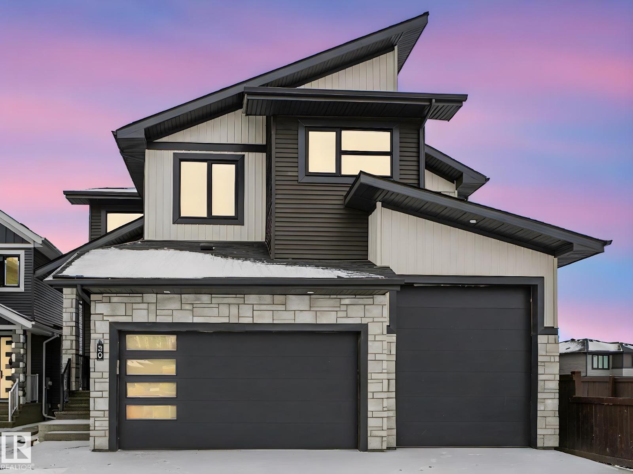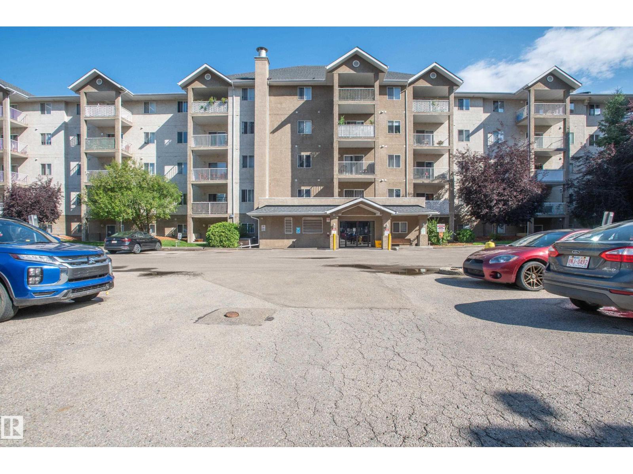1543 Plum Ci Sw
Edmonton, Alberta
This is a stylish single-family home located in the desirable SE community of The Orchards. With a total of 3 bedrooms, 2.5 bathrooms, and 1494 sq. ft. of living space, this home offers the perfect combination of comfort and modern design. As you step inside, you'll be greeted by luxury vinyl plank flooring that spans the main floor. The 9 ft ceilings create an open and airy atmosphere, providing ample space for relaxation and entertainment. The kitchen boasts a quartz countertop, and the upgraded design cabinets, offering ample storage space with a chimney style hood fan and tile backsplash to add a touch of elegance. Upstairs a primary bedroom with a large walk-in closet and 4-piece ensuite bath. 2 additional bedrooms provide ample space for family members or guests, with 4-piece bathroom. For added convenience, a laundry room is also located on the upper level. Also includes a side entrance, providing the opportunity for future basement development and customization. Walking distance to K-9 school. (id:63502)
Exp Realty
12220 87 St Nw
Edmonton, Alberta
Delton Double Play ! ! Attention Developers, Builders , Investors. Seller has Building and Development Permits in Place for 1992 Sqw. Ft 2 Story 3 Bdrm Up , Fully Permitted Secondary Suite in Basement . Double Garage 21' x 19 ' Blue Prints Inclusive Located in the Up and Coming Central Mature Community of Delton 25 ' x 150 ' Lot Ready to Build Bare Land . Fully Serviced with All Utilities . No Demolition Costs, Abatement All Completed. Tree Lined Boulevard , Steps to Delton Park. ** Note Adjacent Vacant lot 11218 - 87 St 25 ' x 150 ' Available ** (id:63502)
Royal LePage Noralta Real Estate
161 Garneau Ga
Spruce Grove, Alberta
Welcome to the Entertain Impression 20 by Cantiro Homes! Creating a standout impression is everything to you, so you believe in putting your best foot forward whenever you have guests over. The main floor offers a large oversized kitchen island and dining space perfect for prepping and showcasing meals. Upstairs you will find the recreation room, 2 spacious bedrooms, and laundry. The large ensuite offers a spa like ensuite perfect for winding down after a long day. Additional features: Brownstone elevation, electric fireplace, upgrade iron spindle railing, Midsummer Black interior colour-board *photos are for representation only, colours and finishing may vary*** (id:63502)
Bode
16222 93 St Nw
Edmonton, Alberta
Located in the sought-after Eaux Claires community, this well-maintained half duplex situated in a quiet cul-de-sac and offers a comfortable, functional layout for everyday living. The home features air conditioning, a fully finished basement, and a single attached garage. The fully fenced and landscaped yard provides a private outdoor space. The main living areas are bright and inviting, designed for both comfort and practicality. The finished basement offers additional living space ideal for a family room, home office, or recreation area. Public transportation is conveniently accessible nearby, making daily commuting easy. Ideally located close to schools, shopping, and everyday amenities, this property is minutes from Eaux Claires Shopping Centre, Namao Centre, grocery stores, restaurants, parks, playgrounds, and walking trails. Quick access to 97 Street and Anthony Henday Drive allows for easy travel throughout the city. Available from February 1. (id:63502)
Kairali Realty Inc.
#20 11717 9b Av Nw
Edmonton, Alberta
Welcome to the exclusive gated community of Village Green in desirable Twin Brooks. Nestled on a quiet street away from the hustle and bustle of the city, but still having access to public transit, shopping and schools. This stunning bi-level features soaring vaulted ceilings as you step into the home, showcasing the spacious open concept living. The livingroom has a cozy corner gas fireplace and large bay windows. The kitchen has expansive countertops with an eat up bar and newer dishwasher, fridge & microwave hood fan as well as a corner pantry. Functional dining space opens onto your private deck with access to your manicured lawn; maintained by the condo! The main floor has 2 bedrooms, 4 piece main bath and primary has ensuite & walkin closet. Basement has large windows, big family room, large 3rd bedroom and another full bathroom! Attached garage is perfect for winter! Also has A/C! The community is quiet & features greenspace. (id:63502)
Exp Realty
893 Birch Av
Sherwood Park, Alberta
This elegant bungalow has a total of 2474 ft2 living space. The main floor has 1.5 baths & 3 bedrooms, a large primary w/ensuite & WIC. The spacious kitchen has a beverage fridge, stainless toe-kicks and premium appliances with ample room for a Bistro table & several to work together. Open concept living and dining area. Crown moulding adds charm to this level. The basement has a large rec room with gas fireplace & cork flooring making this a cozy gathering spot. The 4th bedroom with a homework zone leads to a WIC that boasts a make-up table, shoe rack & jewelry cabinet. The washroom has mood lights and shower system. The large fenced yard is perfect for badminton or soccer and enjoying a smokie at the firepit. Dog run/patio w/artificial turf completes the yard. The oversized insulated garage offers a stainless work bench w/ cut-healing surfaces. Packed with custom features throughout like a hidden safe & ironing board, bidet, weather station etc., you’ll love this better than new bungalow in Maplegrove. (id:63502)
Comfree
Range Road 240a Township Road 602
Rural Westlock County, Alberta
An exceptional opportunity to own 101 acres of bare land near Clyde. This expansive parcel offers the flexibility to create your ideal recreational retreat or build a private residence surrounded by open space and natural beauty. Ideally set up for farming. A remarkable piece of Alberta countryside—ideal for those looking to invest, explore, or build. (id:63502)
Digger Real Estate Inc.
17 4839 47 St
Gibbons, Alberta
AFFORDABLE LIVING IN GIBBONS! This lovely two-bedroom, one-bathroom mobile home located in the Gibbons Mobile Home Park offers a cozy and updated living. The home features real pine wood walls and laminate floors throughout. The wood walls can be left natural or be painted if desired. The open-concept kitchen boasts plenty of updated cabinets with a built-in cutting board, stylish backsplash, a new stainless steel dishwasher, a pantry, and a window above the sink. There's also ample room for a storage cabinet and kitchen table with chairs. The spacious living room has three large windows and plenty of space for your furniture. Down the hall you'll find a four-piece bathroom, a laundry area, and two good-sized bedrooms, with the primary bedroom featuring a walk-in closet. Outside, the fully fenced and landscaped yard includes an apple tree, a small deck and shed. More updates include siding, roof, fence, decks and exterior doors. This affordable little gem won't last long so don't wait, come see it today! (id:63502)
RE/MAX Real Estate
#419 40 Summerwood Bv
Sherwood Park, Alberta
RARE OPPORTUNITY! Welcome to this exceptionally spacious 3-bedroom, corner unit condo in Sherwood Park offering nearly 1,200 sq. ft.—a size that is incredibly hard to find in condo living. This well-maintained home features two full bathrooms, including a private ensuite off the primary bedroom, and has been freshly painted through most of the unit. Large, bright windows fill the space with natural light, while newer kitchen appliances add modern convenience and style. Step outside to your private balcony and enjoy the ease of low-maintenance living without sacrificing space. Ideally located close to shopping, schools, and everyday amenities, this standout condo is an excellent choice for families, downsizers who refuse to compromise on size, or investors seeking a rare and highly desirable layout. (id:63502)
Maxwell Challenge Realty
#219 309 Clareview Station Dr Nw
Edmonton, Alberta
Welcome to this well-kept 1-bed, 1-bath with low condo fee offering a comfortable & convenient lifestyle near Costco, Superstore, Home Depot, Restaurants, Gym/Clareview Community, Library, Movie Theatre and Train Station. Enjoy the new vinyl plank flooring in livingroom and bedroom - Absolutely no carpet. Inside, the open-concept layout features a bright living area, a functional kitchen with ample cabinetry, in-suite laundry with extra storage and modern fridge with hooked up waterline. The spacious & quiet bedroom includes a large closet, and the modern bathroom is designed for comfort. Step out onto your private balcony, complete with a natural gas hookup for BBQ or heat lamp. Enjoy the convenience of a heated, titled underground parking stall. Additional building amenities include a fitness centre. Experience the perfect combination of comfort, convenience, and connectivity—right where you need it. (id:63502)
Exp Realty
30 Sydwyck Ci
Spruce Grove, Alberta
HUGE 5 Bedroom Executive Home -Your time has come to own an Unreal Home at a great price, here is the Home you have been Looking for. This Executive 2 Story (5 bedroom, 3 Full Bathroom) Home boasts 10 ft Main Ceilings, Custom Millwork, Upgrades galore. Triple Garage with a 10 ft Single Oversized Door, Entertainers Kitchen, Main floor Bedroom/Den and a Full Washroom, Grand Fireplace with 18 ft Ceilings in the Great-room. Wide Plank Flooring, Upgraded Lighting and Hardware pkg, Upgraded Cabinetry, walk through Pantry, Upstairs has 4 Bedrooms with 2 Full Washroom. Spa Like Master Ensuite with walk in Closet. Upper level features a huge bonus Minutes to the Westend of Edmonton. Situated in a Great New Development in Fenwyck. Mins to Shopping and easy access to the HWY. Drive a little save a lot and have a New Home. Another Masterpiece completed by Raj Built Homes. This Builder has already completed and sold 24+ Homes in Fenwyck alone. Come see the difference Quality makes before you buy your next Home. (id:63502)
RE/MAX River City
#117 10535 122 St Nw
Edmonton, Alberta
Welcome to this beautiful main floor 1 bedroom, 1 bathroom condominium in Park Place Oliver! This unit is perfect for investors or first-time home buyer. The bright and spacious unit features in-suite laundry, generous size bedroom, 4-piece bath and a spacious living room that leads out onto a large patio. Minutes walking distance to Downtown Edmonton and Brewery District. Close to shopping, restaurants, transit, U of A and Grant McEwan. (id:63502)
Bermont Realty (1983) Ltd

