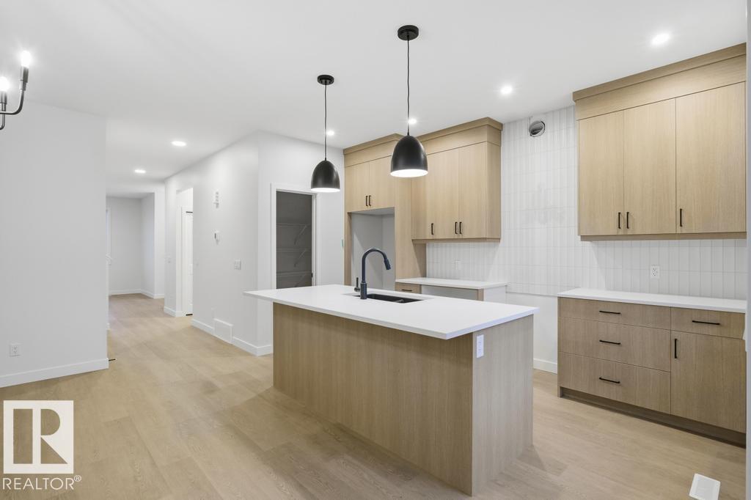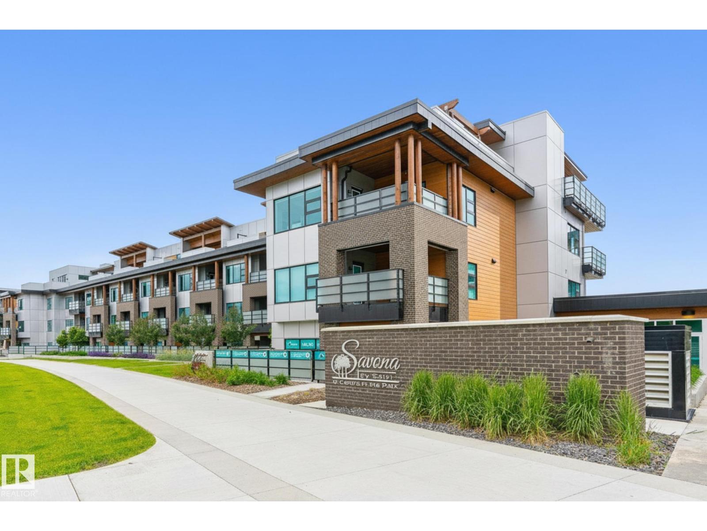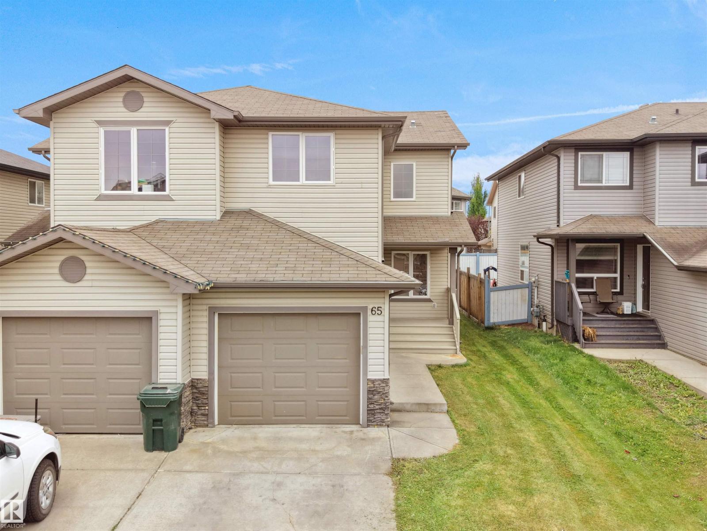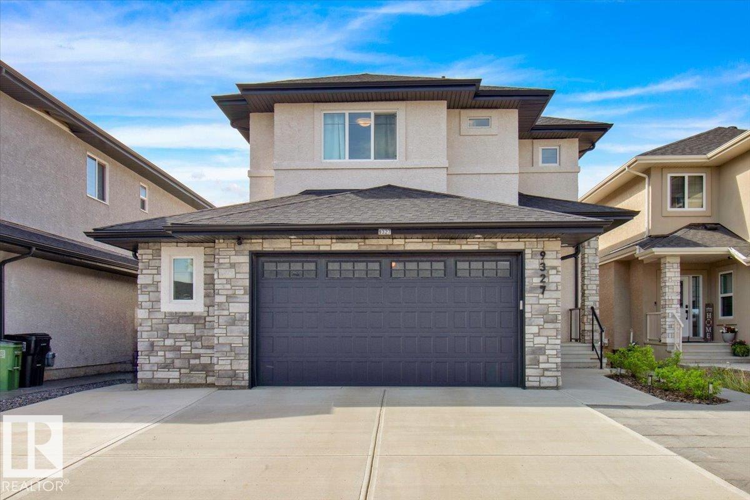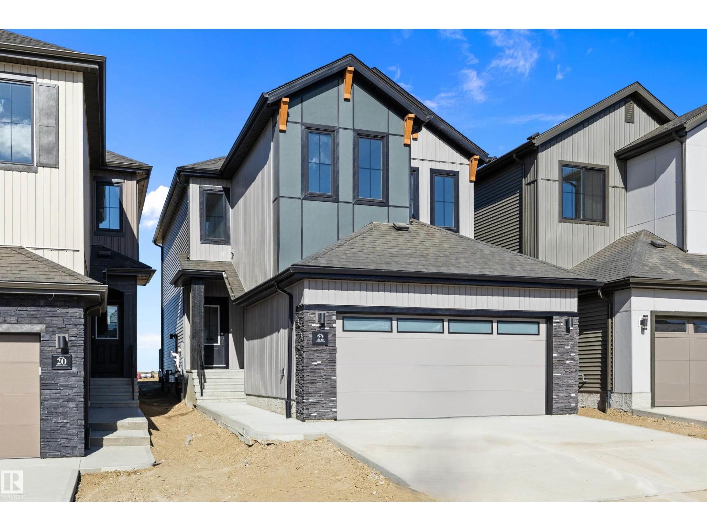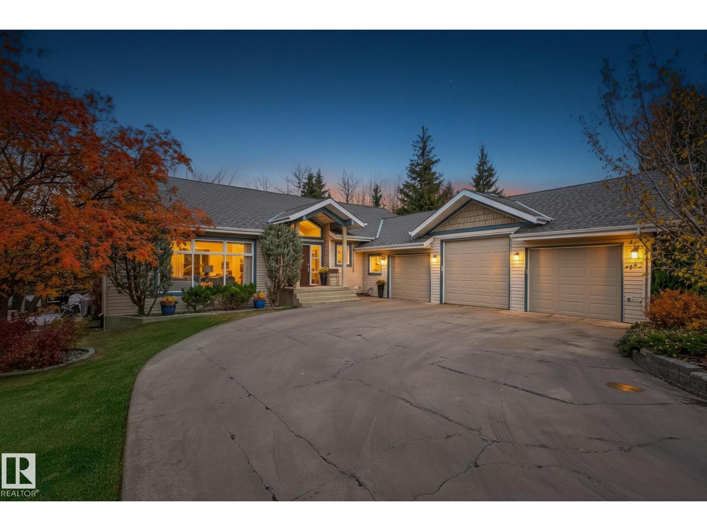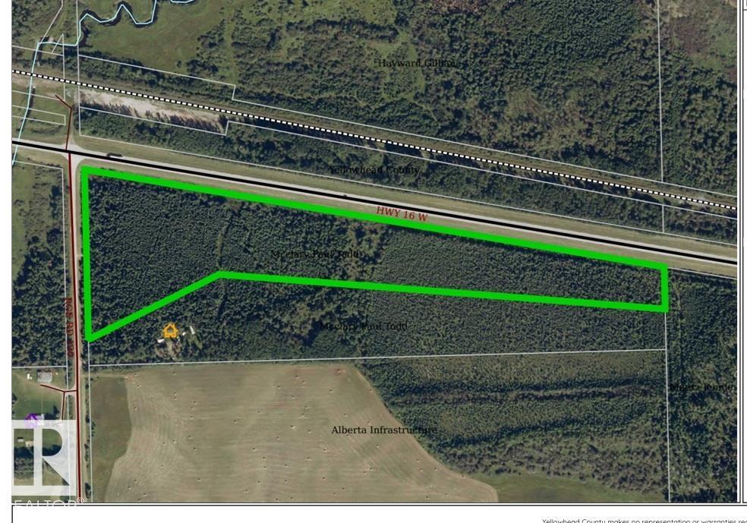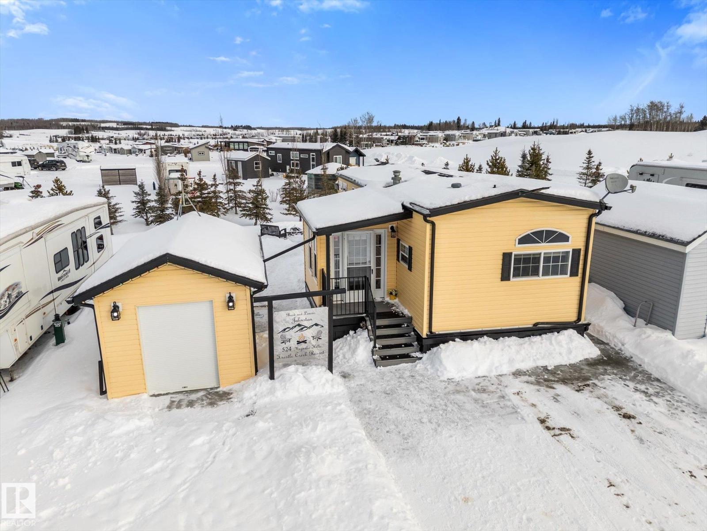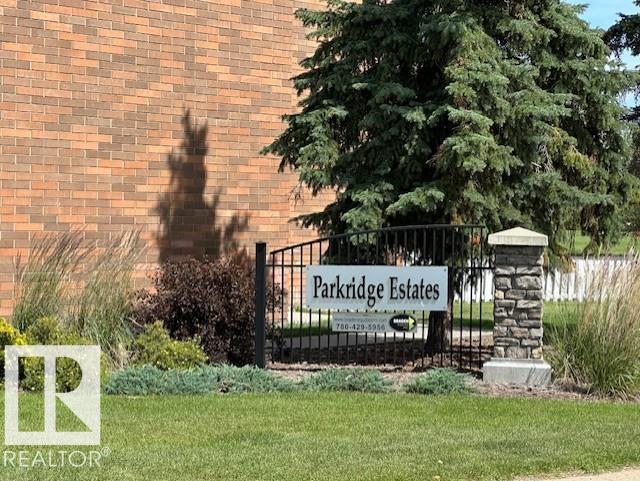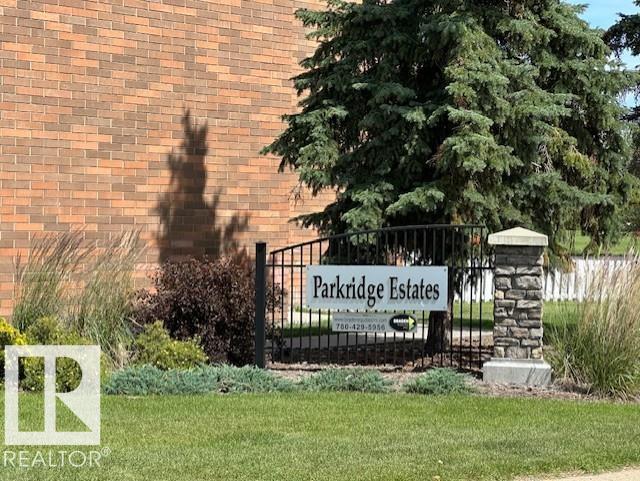264 Paterson Li Sw
Edmonton, Alberta
*FREE 20X20 GARAGE FOR A LIMITED TIME* The Bristol home design offers 1748 sq.ft. of stylish and functional living in the desirable SW community of Paisley. Offering an over sized SOUTHWEST facing backyard, you'll enjoy the sun all afternoon long. Save on bills with the included 8 Solar Panel Package!!On the main floor, we welcome you with 9ft ceilings, a cozy fireplace in the living room and upgraded spindle railing on the staircase. The kitchen has been thoughtfully designed to include a large walk in pantry, 3CM quartz, a chimney hoodfan, a double door fridge with internal ice/water, electric range, built in microwave and a dishwasher. Appliances can still be upgraded if you wish. The size of the dining room is perfect for those who love to host. The upper floor welcomes you with a spacious bonus room, laundry room and 3 large bedrooms. We've also included a beautiful glass shower in the primary ensuite. There is an enclosed SIDE ENTRY, perfect for future basement development. Photos are of actual home (id:63502)
Century 21 Leading
#401 71 Festival Wy
Sherwood Park, Alberta
Live the Good Life in Centre in the Park! Set in an elegant, modern building surrounded by shops, cafés, and greenspace, this Top Floor 2-bedroom, 2-bath Corner Unit offers over 1,000 sq. ft. of contemporary comfort and style. Built with luxury materials and unmatched craftsmanship, this residence stands apart from anything else in Sherwood Park. The open floor plan features a sleek kitchen with quartz counters, stainless steel appliances, and rich cabinetry flowing into a spacious living area with hardwood-tone floors and large windows. Step onto the covered balcony for peaceful, tree-lined views. The primary suite includes a private 4-piece ensuite and generous closet space, while the second bedroom and full bath add flexibility. HUGE BONUS: Also includes 2 SEPARATELY TITLED HEATED UNDERGROUND PARKING STALLS, and a Secure Storage unit! Plus access to premium amenities — a Fitness Centre with patio, CAR WASH, and Rooftop Terrace. Visit REALTOR® website for more info. *Some photos are virtually staged* (id:63502)
Exp Realty
65 Ashby Gd
Spruce Grove, Alberta
Welcome to this beautifully maintained 2-storey home in family-friendly Aspen Glen community! Step inside to a bright open-concept main floor featuring a spacious living room with large windows and patio door leading to the landscaped backyard. Adjoining is the dining area. The kitchen offers plenty of cabinetry, breakfast bar and stainless-steel appliances. There is also den and 2 pc bath on main floor. Upstairs, you will find 3 generous bedrooms, including the primary suite with walk-in closet and 4-pc ensuite, plus another full bath and upper-floor laundry for added convenience. The basement is unfinished, ready for your personal touch. Ideally located near parks, schools, shopping, and Highway 16A. Perfect for first time buyers! (id:63502)
Save Max Edge
9327 181 Av Nw
Edmonton, Alberta
Stunning is the only word that comes close to describing this exceptional home built with finishes well beyond standard builder grade by New Era Luxury Homes. Too many features to list them all: south facing WALKOUT basement; HUGE GARAGE (26x25) big enough to fit most large SUVs & extended cab pickups; A/C; open concept main living area; spacious chef’s kitchen with high end black stainless steel appliances, modern cabinetry & substantial island, quartz countertops & walk-thru pantry; main floor den/office/flex room; 9 ft ceilings & engineered hardwood on the main level; 4 bedrooms upstairs including the generous primary suite with large walk-in closet and spa-like ensuite bath plus a 5 pc bath for the kids with separate tub/shower/toilet; central bonus room; upper floor laundry room; extended driveway; very low maintenance landscaping; tiled back patio & pad with electrical for a future hot tub; plus so much more. Located in desirable College Woods in Klarvatten close to everything you could need. (id:63502)
Exp Realty
22 Chartres
St. Albert, Alberta
Welcome to this brand new 2191 SQFT, Lancaster II Model by award winning Blackstone Homes in upscale community of Cherot. The exceptional architectural & magnificent PARIS theme Playground makes this neighbourhood unique. As you enter will be welcomed by nice foyer leading to a main floor bedroom with full bath, perfect for work from home days/guest room. Mudroom with built ins, walk through pantry leading to beautiful kitchen. Great room offers linear fireplace with tiles, open to large kitchen & dining area with coffered ceiling. The 2nd floor offers 4 good size bedrooms, 2 full baths, bonus room & laundry room. Master bedroom is huge with beautiful spa like ensuite offering 2 sinks, shower & freestanding tub, WIC. Other features - 9 feet main & basement ceiling, side entrance, HRV, feature walls, MDF shelving, upgraded flooring, black plumbing, electrical, Up to the ceiling soft closing cabinets, upgraded quartz, Rear deck & New Home Warranty. Close to park, Ray Gibbons Dr. & shopping. (id:63502)
Century 21 Signature Realty
#113 53226 Rge Road 261
Rural Parkland County, Alberta
Welcome to this beautifully renovated treed acreage in prestigious Helenslea Heath. Situated on approx. 0.6 acres, this private property is fully serviced w/city water, sewer, plumbing, & electricity—no well, septic, or cistern required. Ideally located just off 231 St & the Yellowhead/Trans Canada, only 9 km to WEM & 14 km to downtown Edmonton. This bungalow w/walk-out bsmt features new windows throughout & a bright, inviting layout & thoughtful updates. Fully developed lower level offers 3 additional bdrms, a 5 pc bath, & an entertainer’s kitchen. With 3 bdrms up & 3 down, flexible spaces provide options for families, guests, or home offices. Enjoy mature trees, expansive yard space, & outdoor living, plus a triple att garage & large driveway for ample parking. Offering the finest blend of city living, space, privacy, & convenience. Room to breathe while remaining close to Edmonton & major commuter routes. A rare opportunity to enjoy country-style living with city convenience. 2025 Tax $4,397.35 (id:63502)
RE/MAX River City
616 175a St Sw Sw
Edmonton, Alberta
Beautiful Windermere Half-Duplex offering 3 bedrooms, 2.5 baths, and a fully finished basement providing versatile living and recreation space. The home features central air conditioning, an oversized single attached garage, a tankless hot water system, a bar area, smoke detectors, and a natural gas BBQ hookup. Enjoy a fenced and landscaped yard with a private deck, ideal for entertaining or relaxing outdoors. Interiors include modern finishes, ample natural light, and functional living spaces. Located near parks, playgrounds, walking trails, schools, shopping, restaurants, and public transit. Windermere Community League amenities, including recreational facilities and community programs, are just minutes away. Perfect for families seeking comfort, convenience, and a vibrant community lifestyle. (id:63502)
Kairali Realty Inc.
Hwy 16 & Range Rd 100
Rural Yellowhead, Alberta
This private 21.25 acre property is surrounded by mature spruce, poplar, pine, birch, larch, apple and willow trees, plus wild raspberries, strawberries, and saskatoons is waiting for you to make it your own! This exceptional property is located just off the pavement, less than an hour from Edmonton, under an hour from Edson, and only minutes from Chip Lake. Services available at the road if desired. (id:63502)
Digger Real Estate Inc.
#524 53126 Rge Road 70
Rural Parkland County, Alberta
Are you ready for the vacation lifestyle, in one of a handful of 4-SEASON park models at the stunning Trestle Creek Golf Resort? This sunny unit, located in Phase 5 – Magnolia Hills, is turn-key & ready for its new owner! Outside, the beautifully landscaped & paved 45 x 100 ft lot features a fantastic 10’x14’ storage shed for all your toys, side porch & firepit area. Step inside to find a spacious mudroom with plenty of storage. As you venture further into the home, you will find a 4-piece bath & the large primary bedroom - previously 2 bedrooms, which can be divided to suit your needs. The kitchen, with plenty of storage features a black appliance package including a gas range. The highlights of the main living space include soaring windows, high ceilings, a built-in buffet, cozy fireplace & a west facing sliding glass patio door. The year-round amenities and events at Trestle Creek are endless, from the Water Park, to the Walking Trails, to the Restaurant & Pro Shop – you’ll love resort living! (id:63502)
RE/MAX Preferred Choice
#231 1180 Hyndman Rd Nw
Edmonton, Alberta
This second floor, 2 bedroom, 2 full bathroom layout is one of the most sought-after designs: bedrooms on opposite sides, ideal for privacy, roommates, guests, or rental income. NE Edmonton continues to see strong demand, making this property an excellent option for both living and investment. Average rental income: ~$1,650/month Low-maintenance property Fast access to river valley trails, parks, transit, shopping, Yellowhead & Henday The combination of layout, location, and demand makes this unit a standout choice for anyone looking for reliable value. -Bright, Functional, and Ready for Your Vision -2 generous bedrooms -2 full bathrooms -Open-concept living/dining area -All major appliances included (fridge, stove, built-in microwave, dishwasher, washer, dryer) Pull out stainless racks in kitchen cabinets -In-suite laundry -Private balcony -Interior storage The unit is accessibility-friendly due to the previous owner being in a wheelchair. Carpets were professionally cleaned but are due to replace. (id:63502)
Honestdoor Inc
#512 2908 116a Av Nw
Edmonton, Alberta
CORNER UNIT! MUST SELL! 3-bdrm, 1-bath, 1,000 SQ/FT townhouse, in Parkridge Estates. Quite well-managed complex in fabulous Rundle Heights. Condo fees covering heat, water etc. Great opportunity for investors, first-time buyers and or a small family. Private fenced yard, Spacious living areas, Galley-style kitchen, open dining area, Storage area. Upstairs are three generously sized bedrooms, a spacious 4-piece bathroom. This unit comes with one assigned parking stall, lots of visitor and street parking. Walk to Rundle Park 9 hole golf course, the beautiful scenic river valley minutes to endless biking & walking trails and ski hill in the winter!! Quick access to schools, playgrounds, shopping, public transit, with easy access to Yellowhead Trail and Anthony Henday ring road. MUST SELL BRING OFFERS!! (id:63502)
Maxwell Polaris
#313 2908 116a Av Nw
Edmonton, Alberta
FACING RUNDLE PARK GOLF COURSE! MUST SELL! 3-bdrm, 1-bath, 1,000 SQ/FT townhouse, in Parkridge Estates. Quite well-managed complex in fabulous Rundle Heights. Condo fees covering heat, water etc. Great opportunity for investors (ASSUME THE TENANT), first-time buyers and or a small family. Private fenced yard, Spacious living areas, Galley-style kitchen, open dining area, Storage area. Upstairs are three generously sized bedrooms, a spacious 4-piece bathroom. This unit comes with one assigned parking stall, lots of visitor and street parking. Walk to Rundle Park 9 hole golf course, the beautiful scenic river valley minutes to endless biking & walking trails and ski hill in the winter!! Quick access to schools, playgrounds, shopping, public transit, with easy access to Yellowhead Trail and Anthony Henday ring road. Hurry at these prices it won’t last long! (id:63502)
Maxwell Polaris

