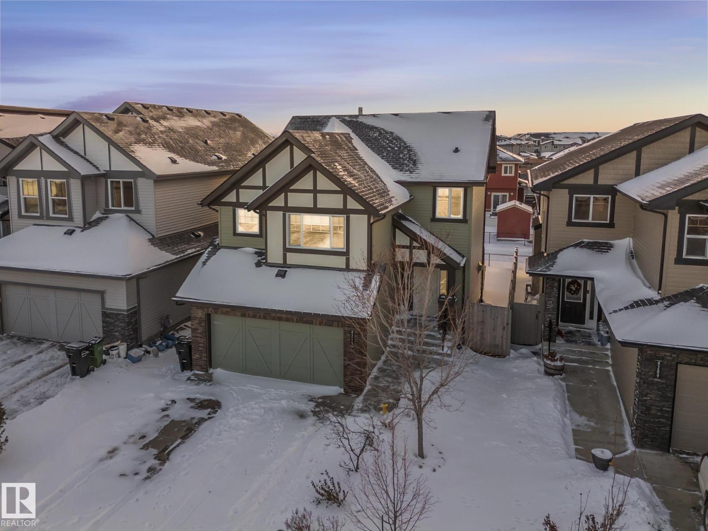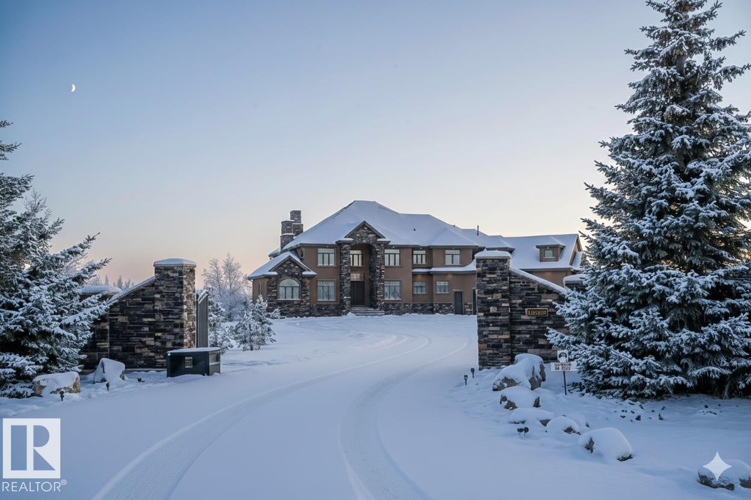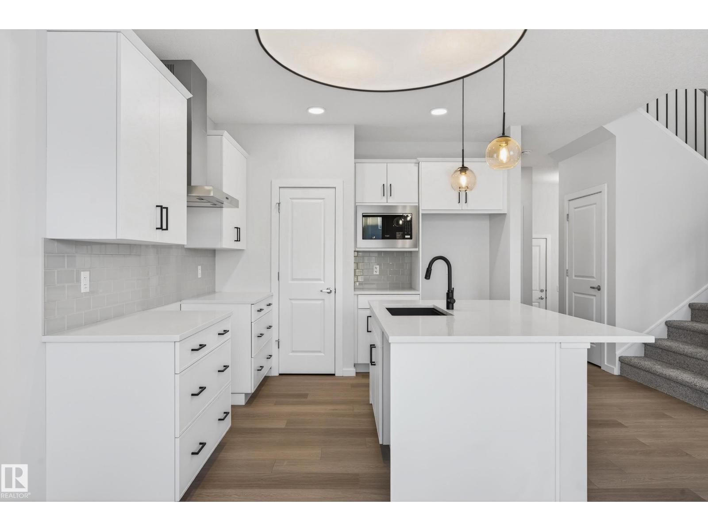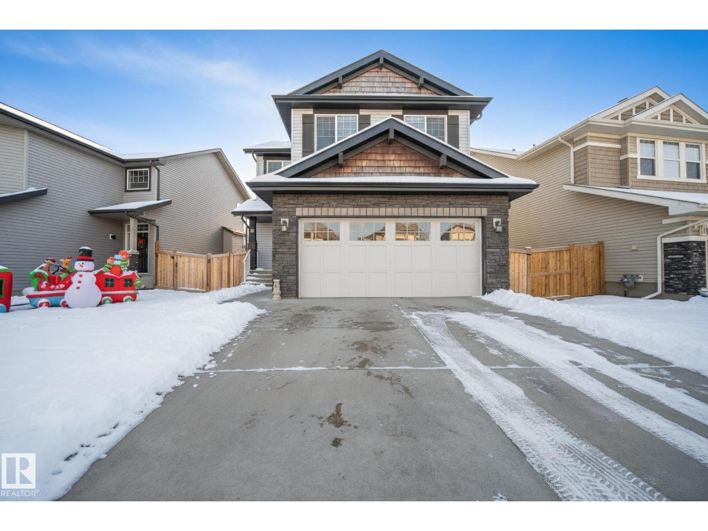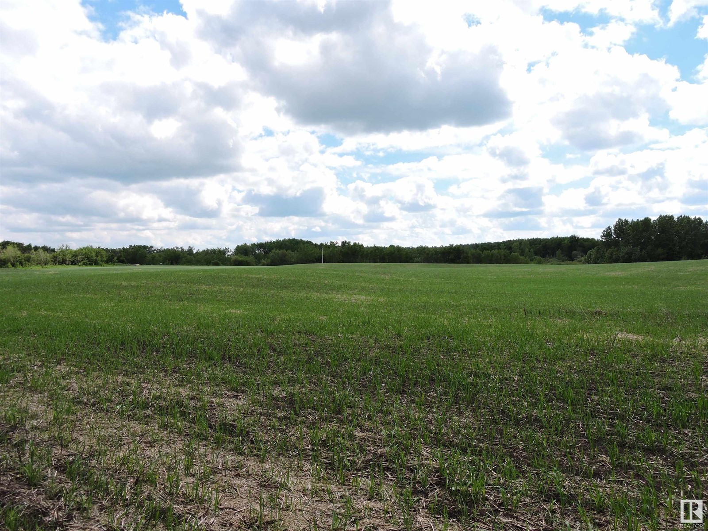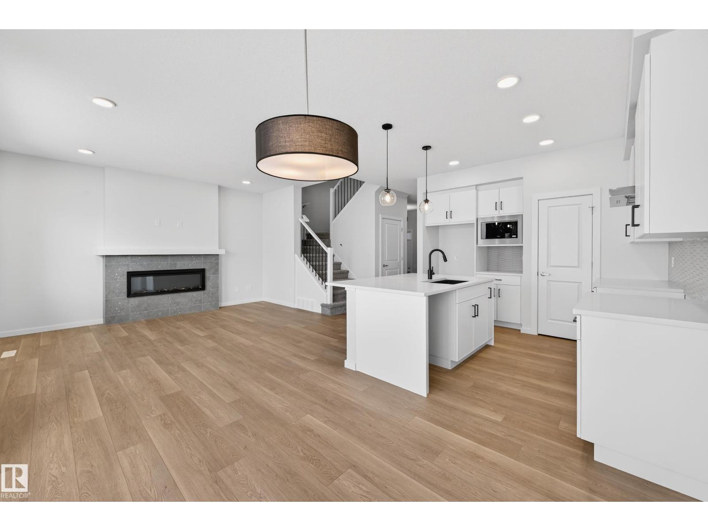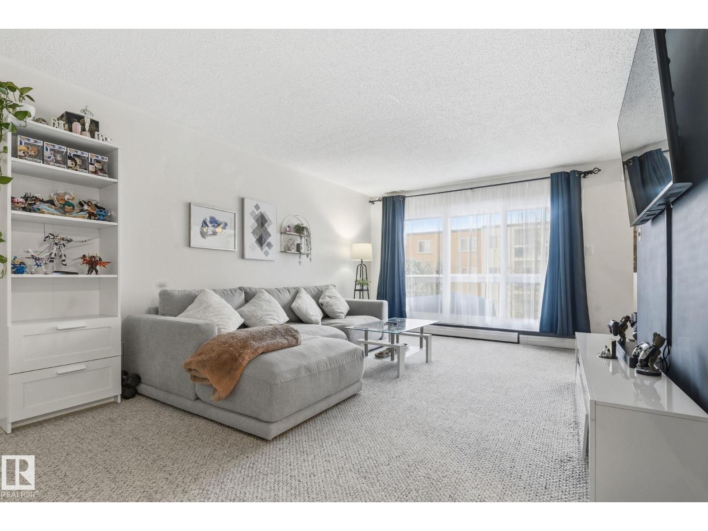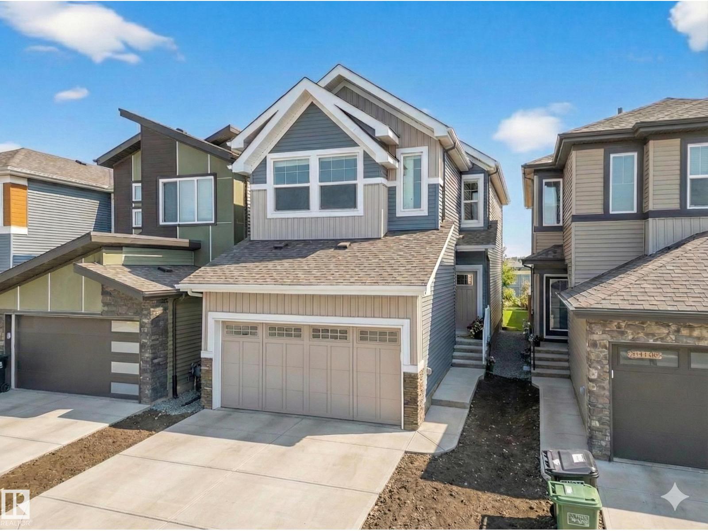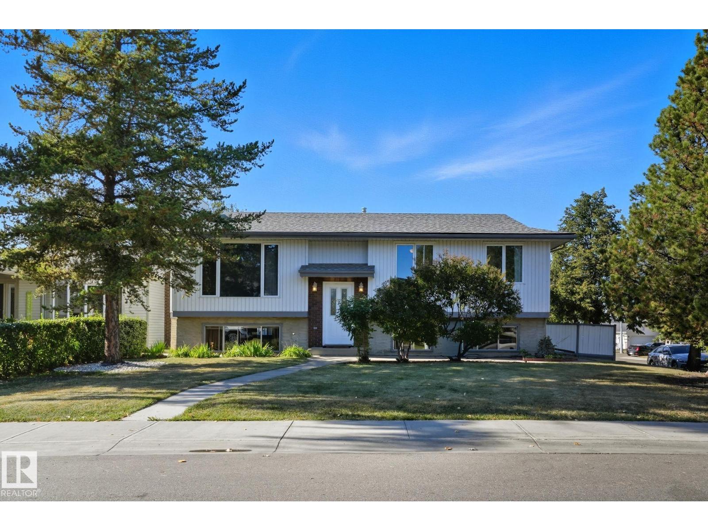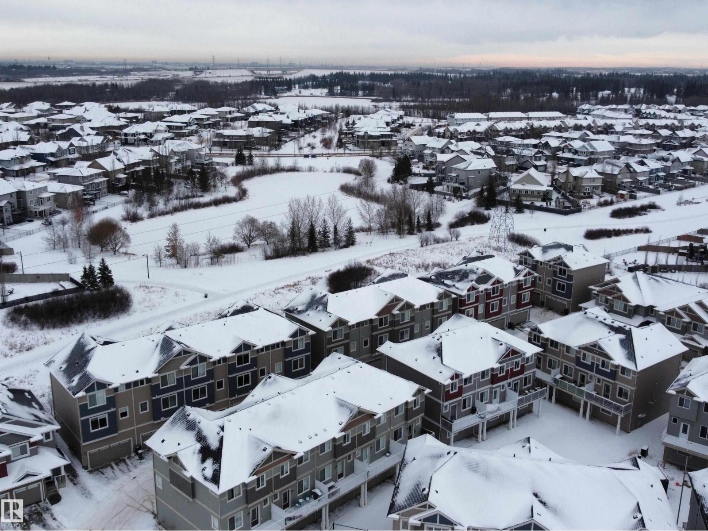4211 Charles Cl Sw
Edmonton, Alberta
Backing onto a peaceful walking path w/ no neighbours behind, this Chappelle home offers a rare sense of space, privacy & calm from the moment you arrive. The open-concept main floor is warm & inviting, anchored by a kitchen made for everyday living w/ quartz counters, S/S appliances, gas stove, tile backsplash & corner pantry. The dining area looks out over the backyard & pathway, flowing into a spacious living room centered around a stone feature wall, while main floor laundry adds daily convenience. Upstairs, a vaulted bonus room creates the perfect place to unwind, and the primary suite feels like a true retreat w/ a walk-in closet & spa-inspired 5-pc ensuite featuring dual vanities, a stand-up shower & soaker tub, plus two additional bedrooms & a full bath. The finished basement adds a large rec room, office area, 2-pc bath & generous storage. Complete w/ a double attached garage & close to schools, shopping, HWY 2 & the Anthony Henday, this home blends comfort, connection & quiet living beautifully! (id:63502)
Maxwell Challenge Realty
53524 Range Road 263a
Rural Sturgeon County, Alberta
This is a rare opportunity to own a property that truly has it all. Situated on 146 beautifully rolling acres, this estate blends luxury living with premier equestrian amenities, just minutes from St. Albert and Edmonton. The custom-built 5680 sqft home wows you from the second you drive up. Soaring ceilings, expansive windows and breathtaking views from every angle. The gourmet kitchen, grand living areas and multiple fireplaces create an inviting atmosphere for both everyday living as well as entertainment. The walkout basement offers additional living space, a games room and direct access to your stunning yard. Equestrian enthusiasts will be impressed with the world-famous Golden Oaks horse barn, indoor riding arena, and multiple corrals. Whether you're training, boarding, or simply enjoying your passion for horses, it doesn't get better than this. The land features a blend of pasture, treed areas, and open spaces, offering endless possibilities for recreation, agriculture, or future development. (id:63502)
Century 21 Masters
2217 193a St Nw
Edmonton, Alberta
HOMES BY AVI Welcomes you to this SMARTLY DESIGNED HOME FOR TODAY’S MODERN LIVING in picturesque River's Edge! A community filled w/hiking trails, beautiful natural scenery & nearby North Saskatchewan River. Situated on a traditional lot w/added side windows. FLEX ROOM (home office or 4th bdrm), 3 pc bath PLUS separate side entrance for future basement development are conveniently located on main-level to meet the requirements of extended/generational family members. Open concept main level floor plan w/stunning design highlights welcoming foyer, spacious living/dining area w/electric F/P & luxury vinyl plank flooring. Deluxe kitchen w/center island, robust appliance allowance, chimney hood fan/built-in microwave, soft close pot/pan drawers, quartz countertops & pantry. Impressive upper-level flaunts quaint loft-style family room, large laundry room, 4pc bath & 2 jr bdrms each w/WIC’s. Owners’ suite is complimented by luxurious 5 pc ensuite w/dual sinks, soaker tub, private stall/shower. MUST SEE!!! (id:63502)
Real Broker
10 Codette Wy
Sherwood Park, Alberta
Perfectly located down the street from two schools and a playground, this spacious 2-storey offers over 2,174 sq ft of comfortable living for the whole family. The kitchen shines with elegant cabinetry, stainless-steel appliances, and a large island—ideal for gatherings and everyday meals. The main floor features a dining area, cozy living room with gas fireplace, and plenty of natural light, plus the convenience of main-floor laundry and a powder room. Upstairs you’ll find a family room, three generous bedrooms, a 4-piece main bath, and a relaxing 4-piece ensuite in the primary retreat. The fully finished basement adds versatility with two more bedrooms, a 3-piece bath, and a rec room. You’ll love the neutral tones throughout, carpets recently cleaned upstairs and new carpeting in basement. The backyard offers the perfect deck for morning coffee or family BBQs—a warm, welcoming home close to every amenity and service imaginable. (id:63502)
Century 21 Masters
Range Road 103 Township 564
Rural St. Paul County, Alberta
Ever dreamt about getting out of the city? Now is your chance to build your dream vacation property! Level land, great wind break on property, minutes to multiple lake communities including Lac Sante, Lac Bellevue and Lac Poitras! Build freely without the restrictions of a lake lot! Opportunity to build your home away from home and access all that this amazing region brings!! Extremely private location! Lot 1 and 2 are both available and for sale so opportunity to own almost 10 acres!! Lots are approx. 75 x 262 Meters. (id:63502)
Now Real Estate Group
8019 228 St Nw
Edmonton, Alberta
Introducing the “WHITEMORE” by Master Home Builder, HOMES BY AVI. Love the 1690 sqft of upscale design, situated on a pie shaped lot in the heart of Rosenthal. Highly sought after floor plan features 3 bedrooms, 2.5 bath, upper-level loft style family room & full size upper-level laundry room. SEPARATE SIDE ENTRANCE for future basement development (possible future legal basement suite). Home showcases 9’ ceiling height on main floor & basement, electric fireplace w/mantle, iron railing spindles, matte black hardware package, luxury vinyl plank flooring & walk-thru pantry/mudroom (with cabinetry & shelving) to double garage. Kitchen boasts pot & pan drawers, centre island, quartz countertops throughout & robust builder appliance allowance. Welcoming foyer with convenient front powder room. Private ensuite is complimented by large WIC & luxurious 5 pc ensuite with Jack & Jill sinks, soaker tub & shower. 2 add’l jr rooms & 4 pc bath. EXTRAORINARY HOME built by EXTRAORDINARY BUILDER! MUST SEE HOME!! (id:63502)
Real Broker
5008 72 St
Beaumont, Alberta
Homes By Avi welcomes your family to the tranquil enclave in Elan Beaumont. This spectacular home has West facing backyard overlooking green space & rear 11x10 elevated deck. Great layout with 3 upper-level bedrooms, 3 full baths (one on main level) & flex space off front foyer which is suitable for home office, kids’ playroom or 4th bedroom. Upper-level family room & laundry room. Numerous upgrades include, electric F/P, gas line to stove & BBQ, 9 ft ceiling height main/basement, 200 Amp, welcoming foyer w/ closet, 2 pc powder room, luxury vinyl plank flooring & quartz countertops throughout. Kitchen showcases abundance of cabinetry, centre island w/built in microwave, chimney hood fan, tiled backsplash, pantry & generous appliance allowance. Owners’ suite is accented with luxury 5-piece ensuite showcasing dual sinks, soaker tub & glass shower. 2 spacious jr rooms & additional 4 pc bath. Separate side entrance...Priceless! MUST SEE HOME!! (id:63502)
Real Broker
9990 205a St Nw
Edmonton, Alberta
**WEST EDMONTON**POTENTIAL SIDE ENTRY**CORNER LOT**POSSESSION TAKEN JAN 2022**Welcome to a beautifully designed home in a desirable Edmonton neighborhood. This residence offers a warm and inviting main floor that blends everyday function with modern comfort. A welcoming foyer leads into a spacious living area, perfectly suited for relaxing evenings or entertaining guests. The dining space flows seamlessly into a bright kitchen, complete with plenty of room for storage and a walk-in pantry, making it both practical and stylish. A convenient powder room completes the main level. Upstairs, the home continues to impress with a generous primary retreat featuring a private ensuite and walk-in closet. Two additional bedrooms provide flexibility for family, guests, or a home office, while a full bath ensures convenience for all. A second living area on this level creates extra space for gathering or quiet retreat. Laundry is thoughtfully located upstairs as well. With modern finishes, a smart floor plan. (id:63502)
Nationwide Realty Corp
#205 11440 40 Ave Nw
Edmonton, Alberta
Welcome to this spacious and well-kept 2-bedroom 1-bath condo in a convenient location near Southgate Mall, shopping and grocery amenities just across the street and major transit. The bright kitchen features quartz countertops, tile backsplash, ceiling height cabinets, a pantry with pull-out drawers, and stainless steel appliances, including a dual oven, bottom freezer fridge, microwave, hood fan and in-suite laundry. Laminate flooring runs through most of the unit, with carpet in the living room for added comfort. The updated four-piece bathroom is well-maintained. The primary bedroom includes a walk-in closet, and the second bedroom works well for guests or a home office. Enjoy a balcony overlooking the courtyard plus an extra-large storage room on the same floor. A fitness room in a nearby building is included in the condo fees. (id:63502)
Exp Realty
8515 181 Av Nw
Edmonton, Alberta
ONE HOME, ENDLESS POSSIBILITIES. This beautifully designed property built by Sterling Homes offers 4 SPACIOUS BEDROOMS, 3.5 BATHROOMS, and 1,586 SQ FT OF WELL-PLANNED LIVING SPACE. Enjoy a SMART, FUNCTIONAL LAYOUT filled with natural light, perfect for everyday living and entertaining. A master beddroom with walk in closet and an ensuite, 2 more bedrooms, another full washroom, Bonus room and laundry complete the second floor. The FINISHED BASEMENT FROM BUILDER WITH A SEPARATE ENTRANCE has 1 Bedroom, Spacious living area, roughed-in for a wet bar and full washroom offering incredible flexibility for entertaining, extended family, guests. A DOUBLE ATTACHED GARAGE adds year-round convenience, comfort, and storage. Located in the desirable KLARVATTEN COMMUNITY, close to parks, trails, schools, and amenities, this home delivers the perfect balance of space, comfort, and lifestyle. Upgrades froom builder include AIR-CONDITIONER, BLINDS AND FINISHED DECK! COMFORT DONE RIGHT. VALUE THAT LASTS. (id:63502)
Maxwell Polaris
5508 54 St
Beaumont, Alberta
A Spacious 5-bed, 3 full bath bi-level in sought-after Beaumont! This home features hardwood floors, a large kitchen, generous living areas, and tons of storage. The separate basement entrance offers income potential or multi-generational living. Enjoy a bigger yard and a detached double-car garage. Located near tennis courts, soccer fields, schools, grocery stores, and restaurants. Beaumont is known for its vibrant community and family-friendly charm. A rare opportunity in a great neighbourhood—don’t miss out! (id:63502)
Square 1 Realty Ltd
#22 13139 205 St Nw
Edmonton, Alberta
Welcome to Skylark 87, Your Modern Townhouse Dream in Northwest Edmonton! Discover the perfect blend of style, comfort, and convenience in this stunning 3-bedroom, 2.5-bathroom townhouse, located in the highly sought-after Skylark 87 development in Northwest Edmonton backing on to walking trails! Designed with modern living in mind, this home offers an inviting atmosphere with thoughtful finishes and an open-concept layout that caters to families, professionals, and anyone seeking a low-maintenance lifestyle. (id:63502)
Exp Realty

