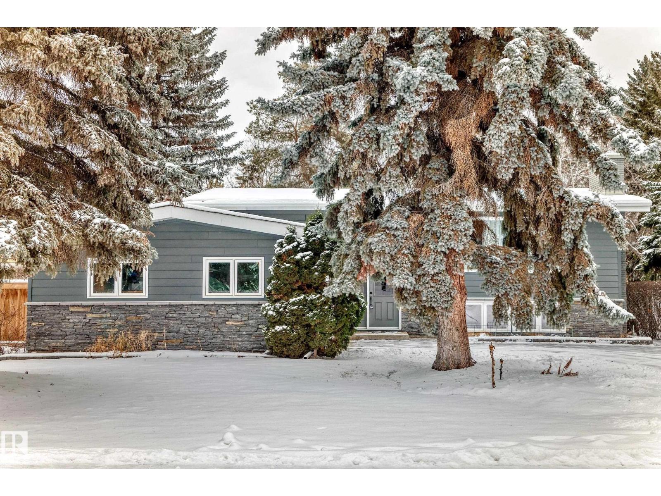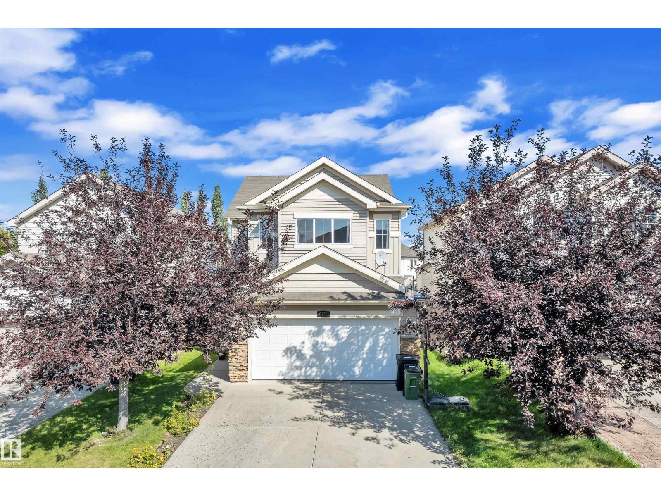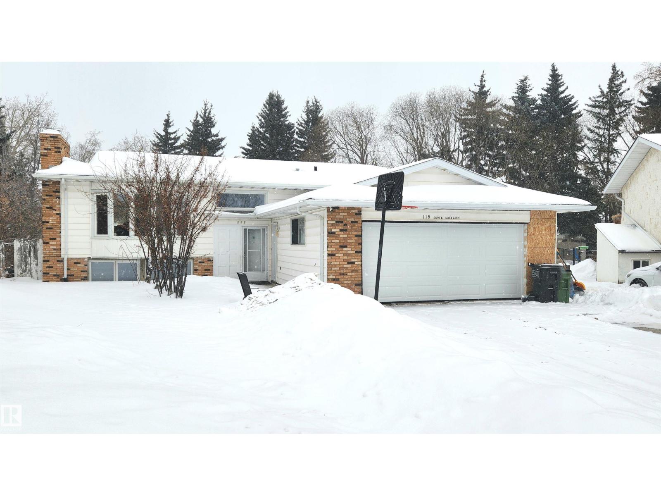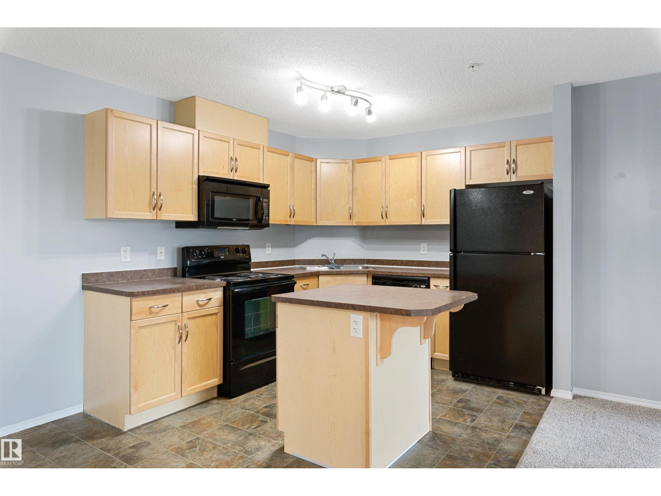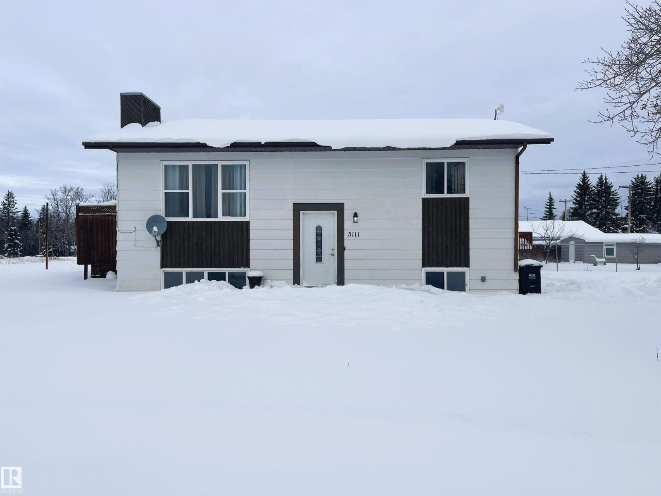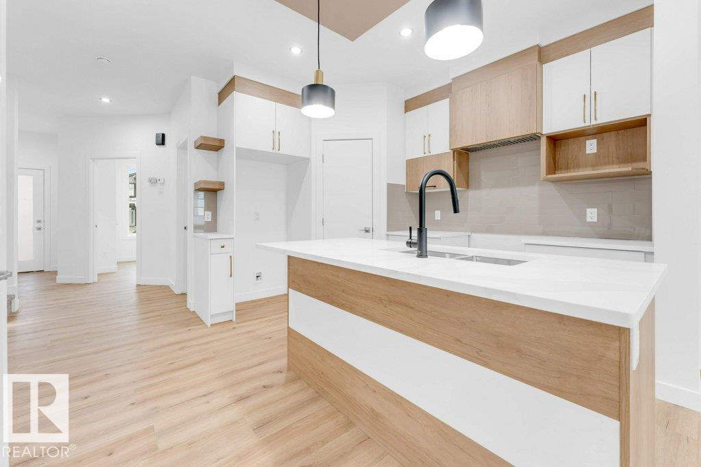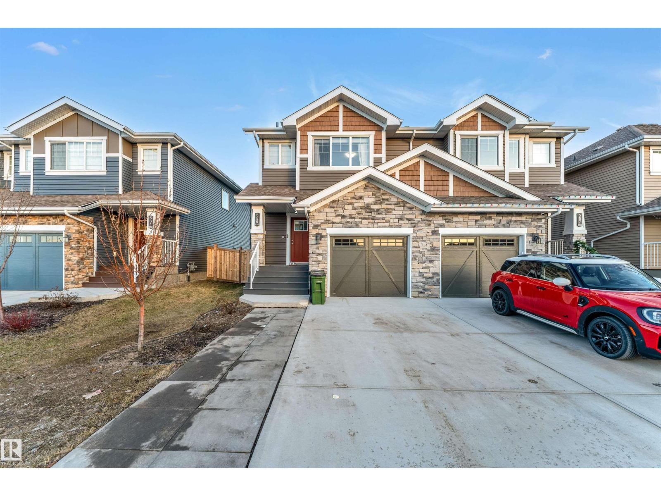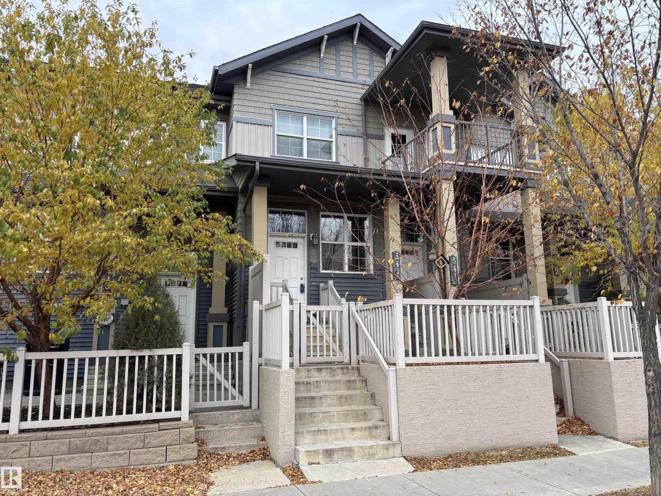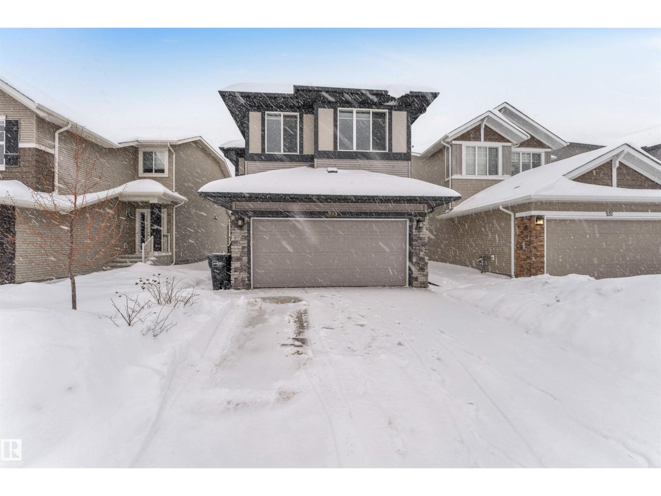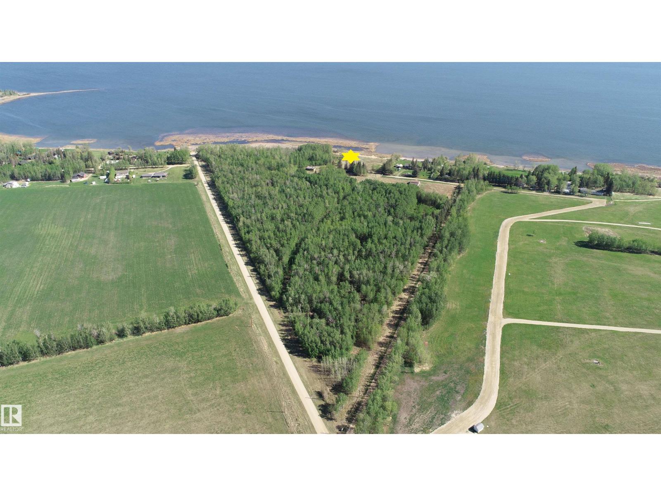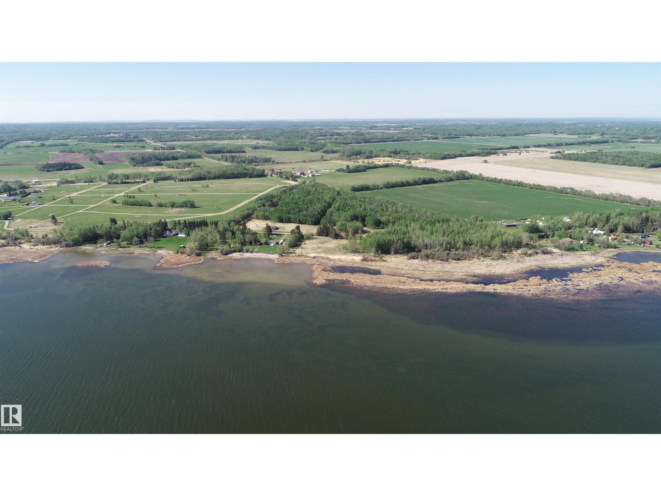12404 39 Av Nw Nw
Edmonton, Alberta
Located on a beautiful and quiet 39 Avenue where Westbrook and Aspen meet. This well cared for and updated 1240sq' 2 bed, 2 bath home flows well in an area with very large lots (70'x150'), huge mature trees and peppering of new development. Westbrook School, VB, parks, coffee and the ravine are only steps away. This home has been updated with a newer driveway, air conditioning, roof, windows, kitchen, composite deck, fencing for privacy and a huge attached open beam oversized 25'x21' garage. The home is ready as it is, or look to further re-development potential, now or in the future with 976 SqM of future development without a caveat. (id:63502)
The Good Real Estate Company
1926 Ainslie Link Sw
Edmonton, Alberta
RARE opportunity to own this BRAND NEW TWO STORY HOUSE in the highly sought after area of AMBLESIDE. This home features 6 BEDROOMS + 5 FULL WASHROOMS with standing showers and custom tile surrounds. 10' floors on all levels including the fully FINISHED BASEMENT. Custom cabinetry, solid core 8 foot doors, sound insulation, zoned modulating heating system, AC, water softener, security cameras, oversized garage door, jackshaft garage opener for a future car lift, 240 volt EV charger, and much much more. Come tour this property today! (id:63502)
Initia Real Estate
6152 13 Av Sw
Edmonton, Alberta
Situated on a quiet street in the family-friendly neighborhood of Walker Community, This original homeowner has paid great care and attention to the exceptional details throughout the home. The main floor features an open to above spacious entrance, a nice family room with a fireplace. Open concept, the kitchen is large and offers a great size island, lots of cabinets and a good size pantry closet. The dining area is able to accommodate a large dining table. The upper level features 3 bedrooms, the extravagant master bedroom with a 4 pcs full ensuite and walk-in closet, plus two additional bedrooms and a full bathroom. The oversized double garage leads into a welcoming foyer with plenty of closet space. The beautiful fully fenced backyard offers a large deck. The unfinished basement has new high efficient furnance & new HWT and is ready for your personal touch and final customization. Close to all amenities. Don't miss this opportunity. (id:63502)
Maxwell Polaris
115 Ekota Cr Nw
Edmonton, Alberta
EKOTA Crescent - QUIET Location - NICE SIZED PIE LOT Bi-Level Backing on a Small Wooded/Forested Area - GRAND LOCATION! This Home Features Dual Entrances (Front & Back) for Large Families Requiring 5 Bedrooms, 3 FULL Washrooms, Up & Downstairs Kitchens and Very NICELY Renovated. The Home Features a Number of Renovations Including: Updated Vinyl Windows, Shingles, Hi-Eff Furnace & O/S Hot Water Tank, Flooring, Modern Colour Schemes, Wet Bar & Basement Brick facing GAS Fireplace! Great Floor Plan with Large Living Rooms, Dual Closet Bedrooms, FULL Renovated Ensuite Washroom, Vinyl & Laminate Floors (No Carpet) & Larger Sized Attached double garage! These Style of Rare Bi-Level Floorplans come rarely for sale, especially on LARGE Pie Shaped Lots. The Yard requires some fencing but includes a HUGE Patio Deck for Large Family Gatherings for those looming summer days! The abundance of Large Front Bay Window allows an abundance of sunlight, as do the LARGE Basement window's to this beautiful Bi-Level! (id:63502)
Sterling Real Estate
#111 5951 165 Av Nw
Edmonton, Alberta
Welcome to Unit 111! This beautifully updated 800 sq. ft. condo offers 2 bedrooms and 2 bathrooms in a thoughtfully designed open-concept layout. Freshly painted and featuring brand-new carpet, this main-floor unit is truly move-in ready. Enjoy unique perks such as an extra-long parking stall and unbeatable proximity to the building’s gym and games room. Conveniently located near shopping, public transit, and with quick access to the Anthony Henday and CFB Edmonton, this home combines comfort with connectivity. Perfect for a single professional, a couple, or a small family, this condo includes heat, water, and sewer in the monthly fees. Quick possession is available—don’t miss your chance to make this exceptional property yours! (id:63502)
Initia Real Estate
5111 49 Ave
Ardmore, Alberta
Discover this charming 5-bedroom, 2-bath single-family home in Ardmore, priced at $234,900. Over the years, numerous renovations have been completed, including a beautifully updated kitchen, new flooring, updated windows, and brand-new shingles in 2025. This fully finished home offers generous space for a growing family. The large yard and inviting wraparound deck complete the property, providing the perfect setting for outdoor living and entertaining. (id:63502)
Royal LePage Northern Lights Realty
402 Crystal Creek Link
Leduc, Alberta
Step into this beautifully designed home featuring 5 BEDROOMS & 3.5 SPACIOUS BATHROOMS, offering plenty of room for the whole family. The main floor boasts an open-concept layout with a bright living space, modern kitchen, and a half bathroom — perfect for guests or multigenerational living. Upstairs, enjoy a spacious primary suite with walk-in closet and private ensuite, plus 2 additional bedrooms and another full bath. Outside, the double detached garage provides ample parking and storage space. Located in a family-friendly neighborhood close to parks, schools, and all major amenities — this home checks all the boxes! 1 bedroom with full bathroom FINISHED BASEMENT with separate living space. (id:63502)
Century 21 All Stars Realty Ltd
559 Ebbers Wy Nw
Edmonton, Alberta
Half-duplex with lots of upgrades! Offering 3 bedrooms, 2 1/2 bathrooms, and an single attached garage . Vinyl plank flooring throughout the main level, the kitchen with quartz countertops, eat-in bar, chevron style tiled backsplash, and cabinetry! The living room is spacious and opens to the dining area. Upper level is 3 bedrooms, 4 piece bathroom, bonus room and nicely situated laundry. Primary bedroom is very spacious and offers a 4 piece Ensuite. The large South facing yard complete with a composite deck. Located near a lovely pond, parks, schools and store. Have all the amenities of Manning Crossing and very close Manning Drive! (id:63502)
Initia Real Estate
563 Orchards Bv Sw
Edmonton, Alberta
Welcome to this beautifully renovated townhome located in the highly sought after community of The Orchards. The open-concept design features an upgraded glass railing from the entrance that allows natural light to flow into the living room through to the kitchen. The kitchen features espresso cabinets and bright white quartz countertops & stainless steel appliances. Two good sized bedrooms, a main 4-piece bathroom with laundry room and lots of storage complete the main floor. The lower level has a tandem garage 38' deep and 11' wide. This home has new paint and flooring and has just been professionally cleaned for immediate possession. Enjoy nearby trails, skating rinks, tennis and basketball courts, playgrounds, schools, shopping and all other amenities. (id:63502)
Front Door Real Estate
933 Mcconachie Bv Nw
Edmonton, Alberta
**PRIME NORTHEAST LOCATION**OPEN-CONCEPT LAYOUT**SPA-INSPIRED PRIMARY SUITE**Set in a desirable Northeast community surrounded by established neighbourhoods and nearby green spaces, this thoughtfully designed and budget-friendly home offers exceptional convenience with easy access to shopping, transit, and schools. The main level features stylish laminate and tile flooring that flows into a well-appointed kitchen with a generous quartz island, walk-through pantry, and an inviting living space anchored by a cozy fireplace—ideal for both everyday living and entertaining. Upstairs, you’ll find a bright bonus room, convenient upper-level laundry, and a spacious primary retreat complete with a spa-inspired ensuite and walk-in closet, along with two additional bedrooms comfortably sized for queen beds. Finished with 9-foot ceilings and close proximity to everyday amenities, this home presents an excellent opportunity in a prime location. (id:63502)
Nationwide Realty Corp
514 54411 Rge Rd 40
Rural Lac Ste. Anne County, Alberta
NOT OFTEN DOES A PROPERTY LIKE THIS COME ALONG!! 40 MINUTES WEST OF EDMONTON ON THE SOUTH SHORE OF LAC STE ANNE IS WHERE YOU WILL FIND THIS 2.98 ACRE WATERFRONT PROPERTY WITH RIPARIAN RIGHTS. YOU GET 600 FEET OF SHORELINE TO ENJOY ALL ON YOUR OWN AND THE PROPERTY IS TREED FOR PRIVACY. THIS PROPERTY TITLE CONTAINS 2 LOTS SO PERHAPS AN OPPORTUNITY TO BUILD 2 HOMES AND CREATE YOUR FAMILY WATERFRONT DREAM COMPOUND. THERE IS SAND PRESENT DOWN BY THE WATER. THERE ARE OTHER ATTACHED LOTS FOR SALE AS WELL. PLEASE CHECK THE PHOTOS FOR THE LOT SIZES THAT ARE AVAILABLE. IMAGINE THE POSSIBILITIES ON THIS GEM. POWER AND GAS AT PROPERTY LINE. (id:63502)
RE/MAX Preferred Choice
515 54411 Rge Rd 40
Rural Lac Ste. Anne County, Alberta
NOT OFTEN DOES A PROPERTY LIKE THIS COME ALONG!! 40 MINUTES WEST OF EDMONTON ON THE SOUTH SHORE OF LAC STE ANNE IS WHERE YOU WILL FIND THIS 15.5 ACRE WATERFRONT PROPERTY WITH RIPARIAN RIGHTS. YOU GET 625 FEET OF SHORELINE TO ENJOY ALL ON YOUR OWN AND THE PROPERTY IS TREED FOR PRIVACY. BUILD YOUR WATERFRONT DREAM COMPOUND OR PERHAPS THE COUNTY MAY ALLOW OTHER TYPES OF PERSONAL OR BUSINESS OPPORTUNITIES. THERE ARE OTHER ATTACHED LOTS FOR SALE AS WELL. PLEASE CHECK THE PHOTOS FOR THE LOT SIZES THAT ARE AVAILABLE. IMAGINE THE POSSIBILITIES ON THIS GEM. POWER AND GAS AT PROPERTY LINE. (id:63502)
RE/MAX Preferred Choice

