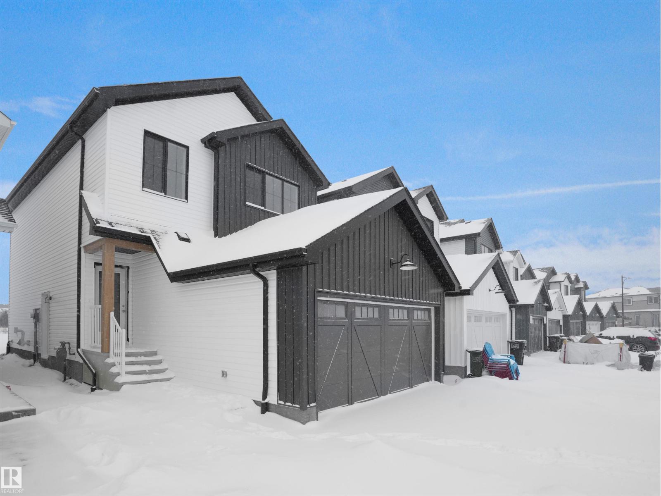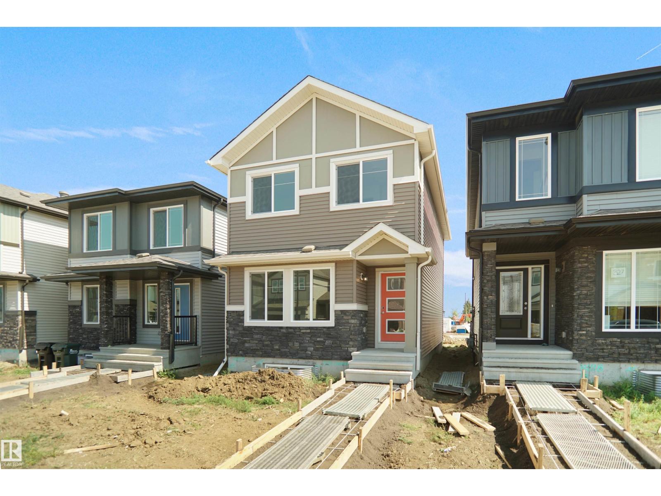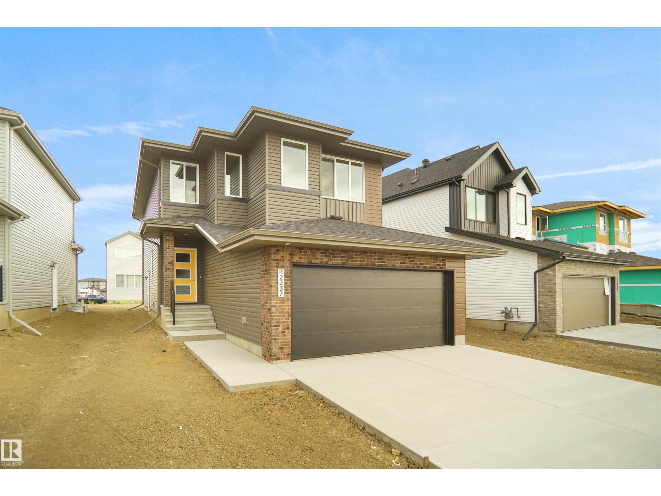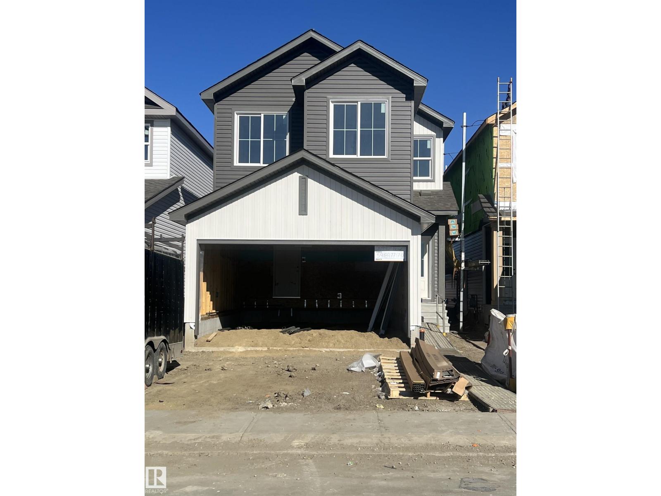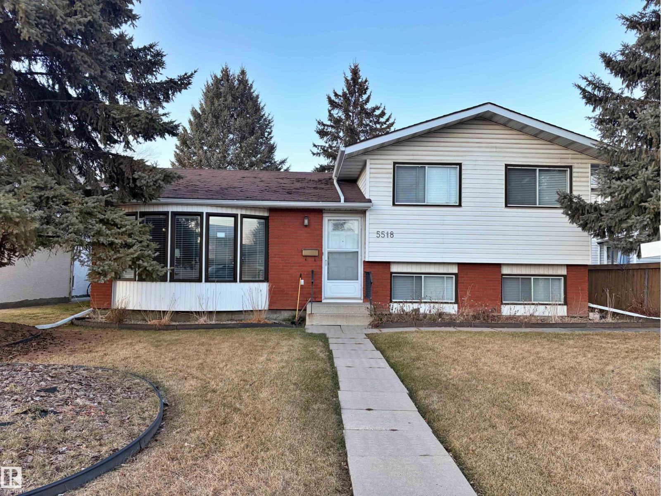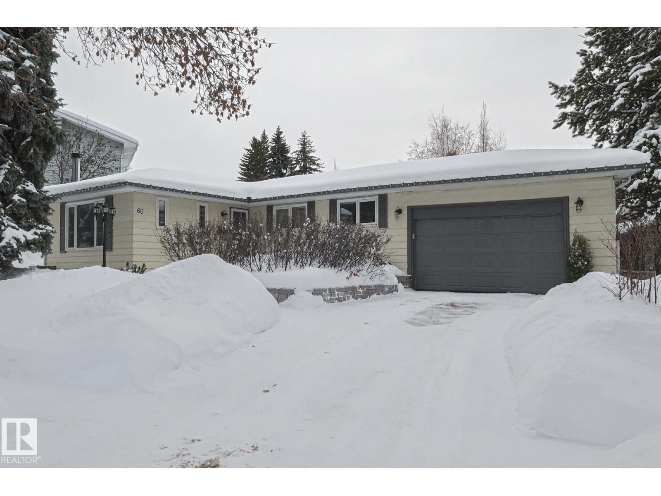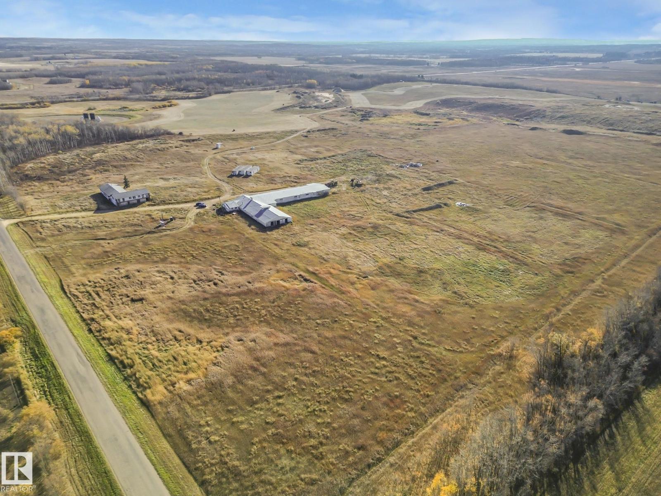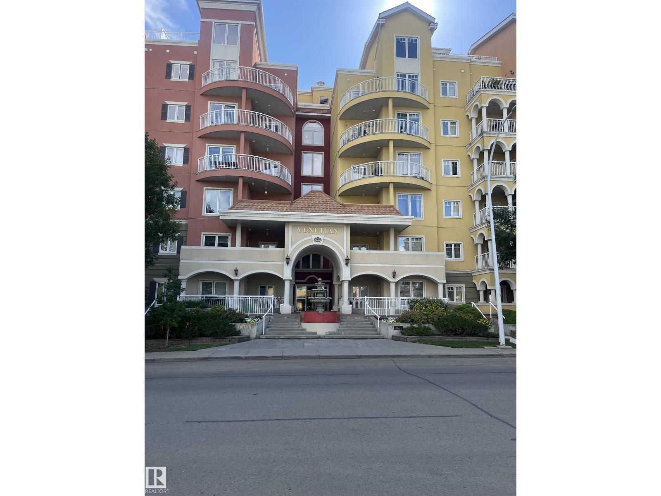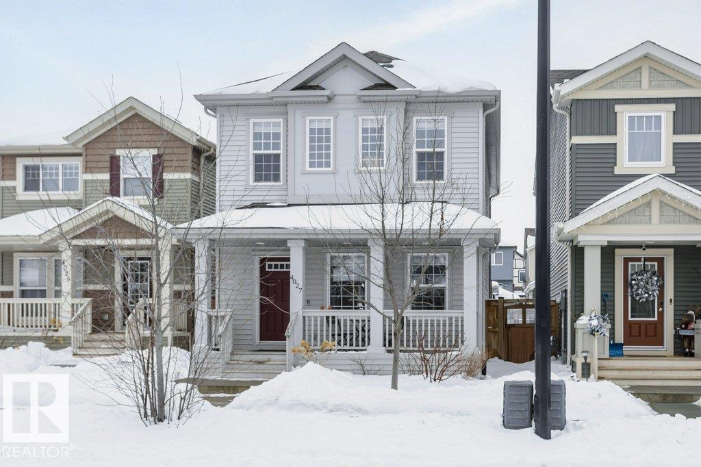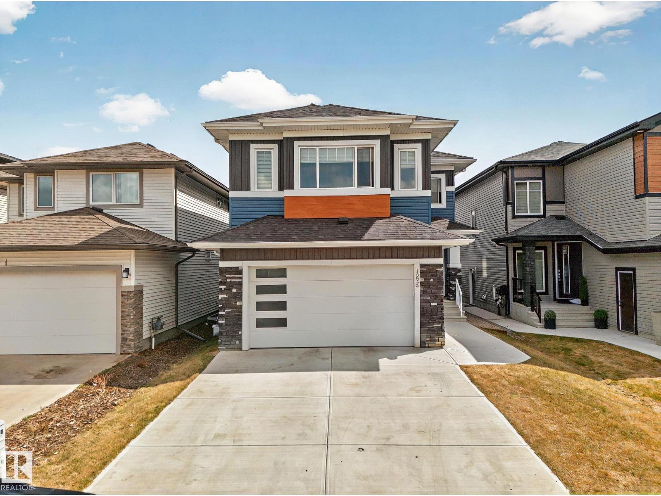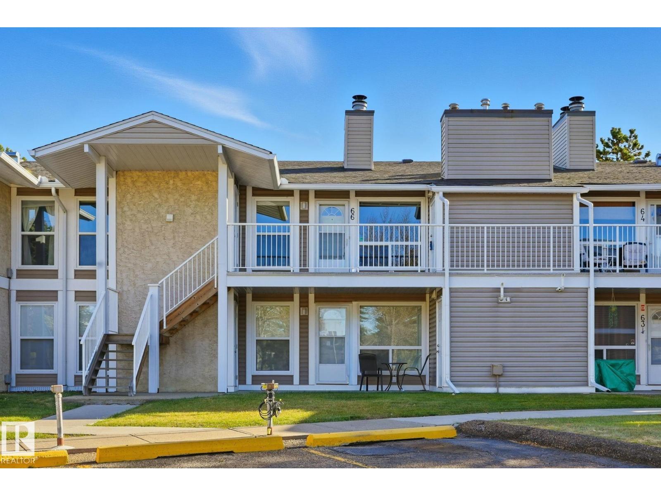9716 Carson Pl Sw
Edmonton, Alberta
Welcome to the Sampson built by the award-winning builder Pacesetter homes and is located in the heart of Creekwood Chappelle and just steps to the neighborhood park and schools. As you enter the home you are greeted by luxury vinyl plank flooring throughout the great room, kitchen, and the breakfast nook. Your large kitchen features tile back splash, an island a flush eating bar, quartz counter tops and an undermount sink. Just off of the kitchen and tucked away by the front entry is a 2 piece powder room. Upstairs is the master's retreat with a large walk in closet and a 4-piece en-suite. The second level also include 2 additional bedrooms with a conveniently placed main 4-piece bathroom and a good sized bonus room. Close to all amenities and easy access to the Henday. This home is now move in ready! (id:63502)
Royal LePage Arteam Realty
18843 29 Av Nw
Edmonton, Alberta
Welcome to the Dakota built by the award-winning builder Pacesetter homes and is located in the heart of Uplands at Riverview and only steps from the new provincial park. Once you enter the home you are greeted by luxury vinyl plank flooring throughout the great room, kitchen, and the breakfast nook. Your large kitchen features tile back splash, an island a flush eating bar, quartz counter tops and an undermount sink. Just off of the nook tucked away by the rear entry is a 2 piece powder room. Upstairs is the master's retreat with a large walk in closet and a 3-piece en-suite. The second level also include 2 additional bedrooms with a conveniently placed main 4-piece bathroom. This home also comes with a side separate entrance perfect for a future rental suite. Close to all amenities and easy access to the Anthony Henday. *** Under construction and will be complete in March of 2026 so the photos shown are from the same model that was recently built colors may vary **** (id:63502)
Royal LePage Arteam Realty
20944 16 Av Nw
Edmonton, Alberta
BACKING THE GREENSPACE!!! Welcome to the Willow built by the award-winning builder Pacesetter homes and is located in the heart of Stillwater and just steps to the walking trails and parks. As you enter the home you are greeted by luxury vinyl plank flooring throughout the great room, kitchen, and the breakfast nook. Your large kitchen features tile back splash, an island a flush eating bar, quartz counter tops and an undermount sink. Just off of the kitchen and tucked away by the front entry is a 4 piece bath and den. Upstairs is the master's retreat with a large walk in closet and a 4-piece en-suite. The second level also include 2 additional bedrooms with a conveniently placed main 4-piece bathroom and a good sized bonus room. The unspoiled basement has a side separate entrance perfect for a future suite. Close to all amenities and also comes with a side separate entrance perfect for future development.*** Pictures are of a home with the same layout recently built photos may vary TBC next week*** (id:63502)
Royal LePage Arteam Realty
2237 194a St Nw
Edmonton, Alberta
Welcome to the “Columbia” built by the award winning Pacesetter homes and is located on a quiet street in the heart of west Edmonton in the beautiful neighborhood of River's Edge. This unique property River's Edge offers nearly 2160 sq ft of living space. The main floor features a large front entrance which has a large flex room next to it which can be used a bedroom/ office if needed, as well as an open kitchen with quartz counters, and a large walkthrough pantry that is leads through to the mudroom and garage. Large windows allow natural light to pour in throughout the house. Upstairs you’ll find 3 large bedrooms and a good sized bonus room. This is the perfect place to call home. This home is now move in ready ! (id:63502)
Royal LePage Arteam Realty
20940 16 Av Nw
Edmonton, Alberta
Welcome to the Kaylan built by the award-winning builder Pacesetter homes located in the heart of West Edmonton in the community of Stillwater with beautiful natural surroundings. As you enter the home you are greeted a large foyer which has luxury vinyl plank flooring throughout the main floor , the great room, kitchen, and the breakfast nook. Your large kitchen features tile back splash, an island a flush eating bar, quartz counter tops and an undermount sink. Just off of the kitchen and tucked away by the front entry is the powder room. Upstairs is the Primary retreat with a large walk in closet and a 4-piece en-suite. The second level also include 2 additional bedrooms with a conveniently placed main 4-piece bathroom and a good sized bonus room. This home also comes with a separate entrance ***Home is under construction and the photos used are from a previously built home, finishing's and color may vary to be complete by the end of the month. (id:63502)
Royal LePage Arteam Realty
5518 11a Av Nw
Edmonton, Alberta
Clean and cozy upgraded 4 level split with over 2000 sqft on all 4 levels. This house boasts 4 bedrooms and 4 bathrooms. Large and bright kitchen with tons of cabinetry space and a huge island + seating bar. Dinning area and large living room with south facing bay window to let light stream in. 3rd level has extra family room and bedroom + full ensuite bath. Master bedroom with attached full ensuite bath. The basement is fully finished with a large rec room, another half bath and large laundry room with plenty of storage. Includes front load washer and dryer and extra fridge. Backyard is a great size and fully fenced + 2 extra parking in the back. Due to convenient location and public transportation out front, home can easily be suited and rented or used for home based business like daycare. Close to schools playgrounds and shopping. Must see. (id:63502)
Sterling Real Estate
60 Bellevue Cr
St. Albert, Alberta
A beautifullly well renovated bungalow on a tree lined street in Braeside. Welcome to the heart of St. Albert, with great access everywhere. So many upgrades , roof, high efficiency furnace, new HWT, new dishwasher, new washer and dryer, kitchen upgrades in 2024, upgraded garage with new heater, insulation and drywall. updated ensuite and fully renovated main bathroom. The wood burning stove is new and fully wett certified.The backyard has a new cedar deck and raised garden boxes. Large shed stays. The front cedar deck is also new. Additional features include AC and a Radon system WOW, just move in and enjoy your new home! (id:63502)
RE/MAX Professionals
45011 Twp Rd 610
Rural Bonnyville M.d., Alberta
Great potential on 83 acres, just 10 minutes from Bonnyville! With the right vision, this property offers endless possibilities. The existing home is not currently livable but could be transformed into a spacious ranch-style residence. The original home is approximately 1,500 sq. ft. with a finished basement, and an additional 2,200 sq. ft. of framed but unfinished space sits above a massive 6+ car garage.The impressive L-shaped barn and shop provide roughly 14,000 sq. ft. of space, including the option to develop office areas at the front. Featuring a durable metal roof, this structure has great potential with some TLC to serve as an excellent base for your business or hobby operation. Conveniently located just minutes from the Bonnyville Golf & Country Club and Vezeau Beach MD Campground. Adjoining 64 Acres with oil well lease may be negotiated for purchase with the purchase of this 83 Acres. (id:63502)
RE/MAX Elite
#110 10333 112 St Nw
Edmonton, Alberta
*DEN COULD EASILY BE CONVERTED TO A 2ND BEDROOM*...*PRICE REDUCED AGAIN...SELLER SAYS...GET IT SOLD!!* Awesome main floor 1 bedroom PLUS DEN condo located in the very well maintained complex of The Venetian and steps to all major amenities. Just under 650sq ft of spacious and luxury living features a large kitchen with plenty of cabinets, granite countertops, tile backsplash, large island and all SS appliances. Large masterbedroom with a walk-in closet and a good size den(which can easily be used as a 2nd bedroom). Unit is freshly painted including doors and trims. 9ft ceilings, in-suite laundry with storage, central A/C, gas line for your BBQ, corner gas fireplace, exercise room, titled U/G parking stall and best of all STEEL AND CONCRETE CONSTRUCTION for the ultimate in sound attenuation. Unit is super clean and quick possession is available! (id:63502)
RE/MAX Excellence
4027 Chappelle Green Gr Sw
Edmonton, Alberta
Welcome to Chappelle Gardens, a vibrant SW Edmonton community known for parks, trails, and strong connectivity. This well-located property built by Brookfield offers quick access to Anthony Henday Dr, Hwy 2, Currents of Windermere, and South Edmonton Common. The main floor features a bright open-concept layout. spacious living room, electric fireplace, and a powder room. The kitchen is unique with a walk around island with quartz countertops, stainless steel appliances, and plenty of cabinet space. The dining area is at the back with a view out to the deck, and backyard. A curved staircase offers character as you go up to the bonus room. The primary bedroom offers a four piece ensuite, and walk in closet. There a two more bedrooms upstairs with an additional four piece bath. Laundry is located in the unfinished basement. The backyard showcases a deck, landscaping and an A/C unit. The double garage has room for two vehicles, and two more on the driveway. Schools, and the clubhouse are in walking distance. (id:63502)
Liv Real Estate
15023 15 St Nw
Edmonton, Alberta
Located in Fraser community, this stunning 2-storey home spans 2,532 sq ft and offers modern style with functional design. Upstairs features a spacious bonus room, laundry, a luxurious primary suite with walk-in closet and ensuite, a second ensuite bedroom, plus two more bedrooms sharing a Jack & Jill bath. The main level includes a guest room with full bath, a cozy fireplace in the open-to-above living area, and a bright dining space. You'll love the contemporary kitchen with quartz counters and glossy cabinets, plus a fully outfitted SPICE Kitchen. Additional highlights include a SEPARATE ENTRANCE unfinished basement ready for development, maple and glass railings, upgraded lighting and plumbing, tile floors, and sleek finishes throughout. Close to schools, shopping, and parks—this custom home has it all! (id:63502)
RE/MAX River City
#66 2204 118 St Nw
Edmonton, Alberta
Amazing opportunity for the first time home buyer or investor! This TOP floor 2-bedroom unit is perfectly situated next to Whitemud Creek ravine where you can enjoy peaceful walking trails and a beautiful natural setting just steps from your door. There is no shortage of storage space with access to your large storage closet located on the balcony. Featuring new flooring in the bedrooms, this unit has been extremely well kept. The living room is bright & spacious with a cozy wood burning fireplace. The kitchen offers tons of cabinet space, and a walk-in pantry. In the primary bedroom is a large closet with walk through access to the 4pc bathroom. Enjoy peaceful evenings on your West facing balcony. Conveniently located near schools, playgrounds, shopping centres. Don't miss out on this one! (id:63502)
Royal LePage Noralta Real Estate

