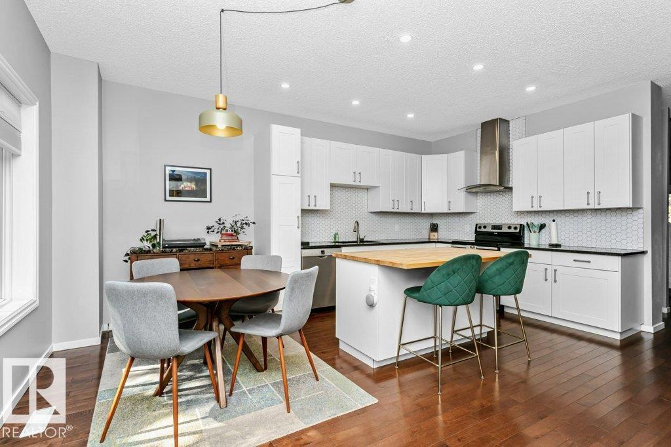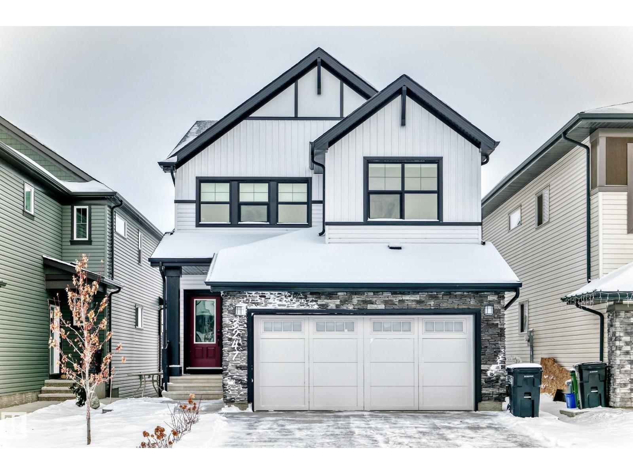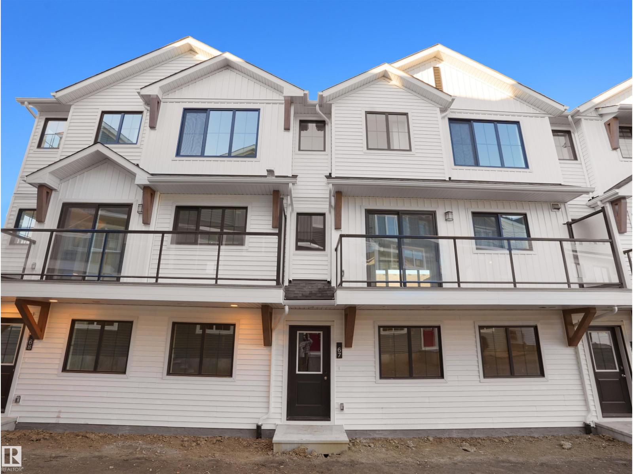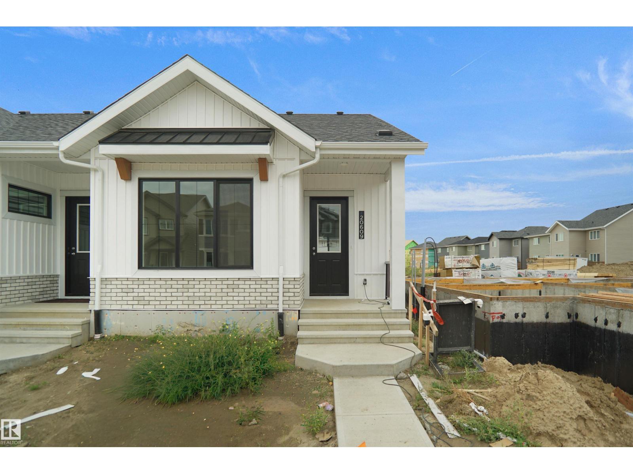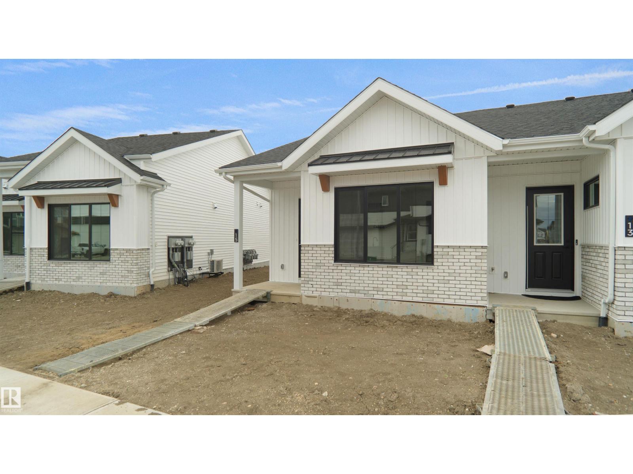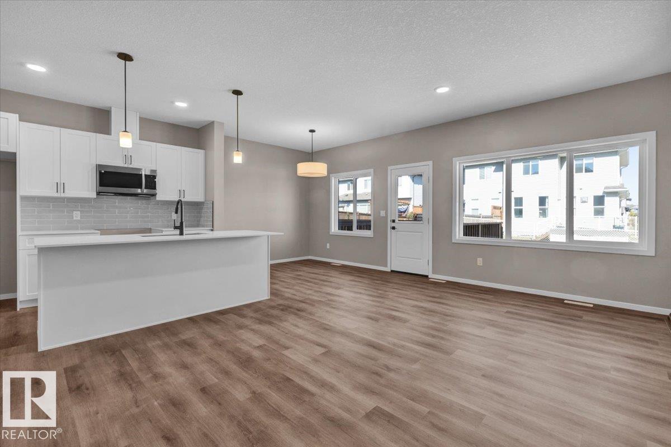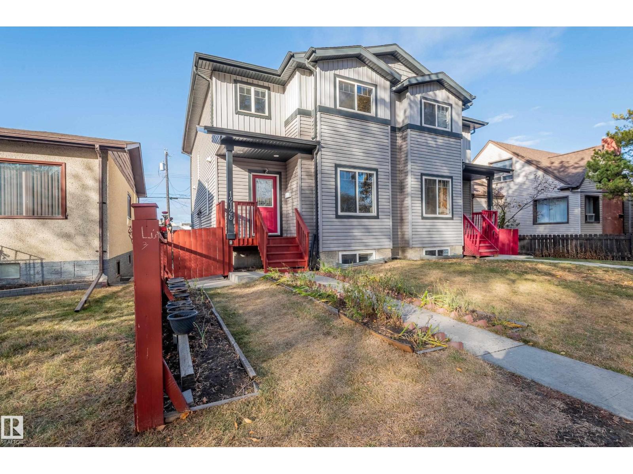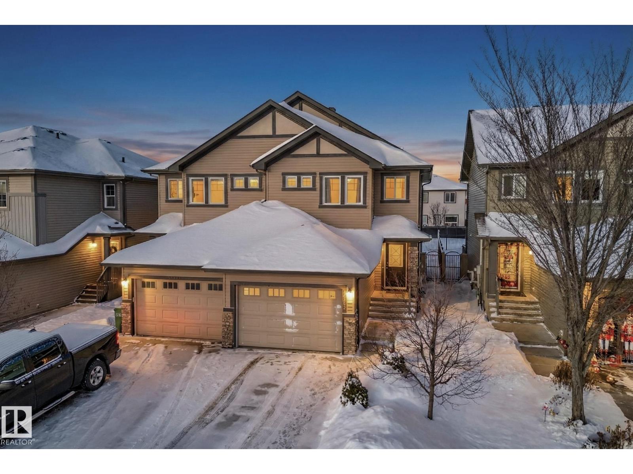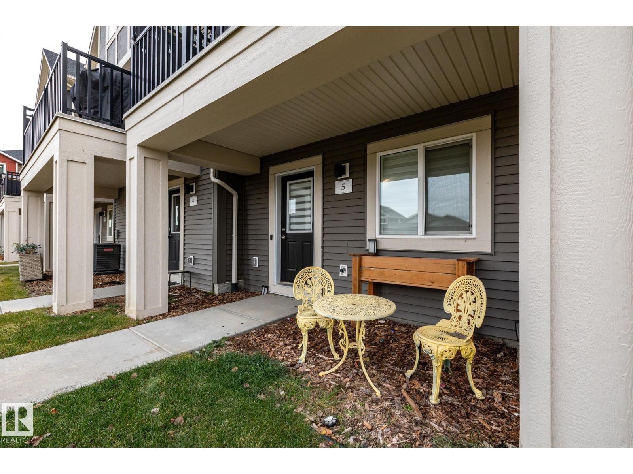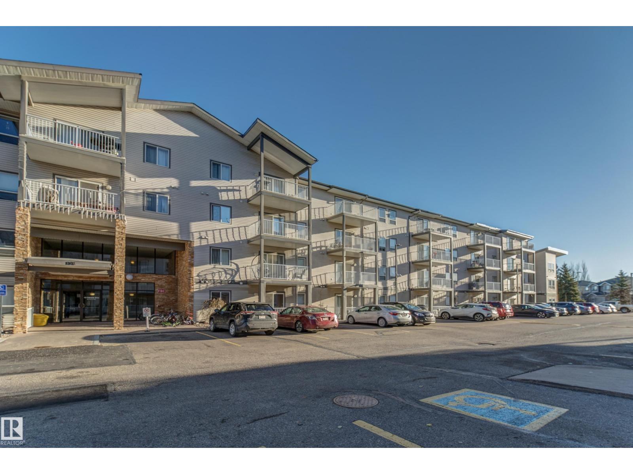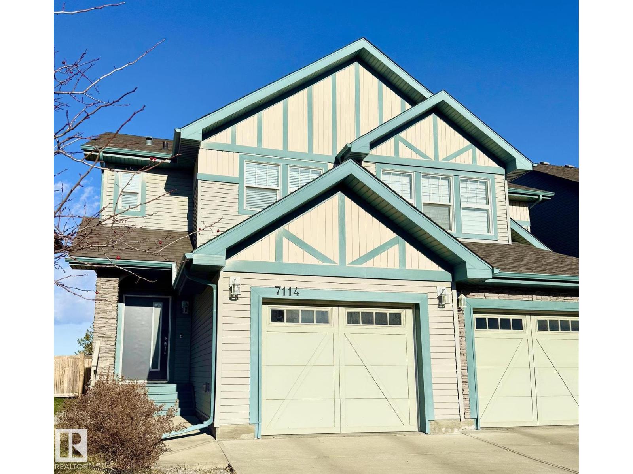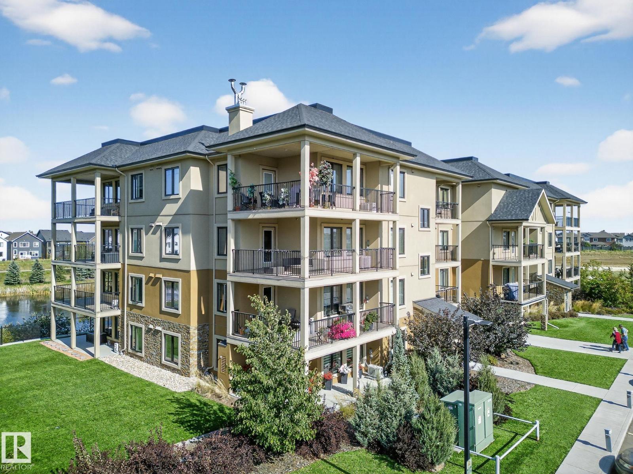9109 98 Av Nw
Edmonton, Alberta
Welcome to Cloverdale, one of Edmonton’s most sought-after communities! This immaculate townhouse offers incredible value with lower condo fees and a lifestyle you’ll love. Imagine morning coffee on your kitchen deck surrounded by mature trees, or evenings on your private double sided rooftop patio with breathtaking north and south views of downtown and the river valley. With multiple outdoor living spaces, there’s no better spot to relax, entertain, or simply soak in the surroundings. Inside, you’ll find a stylish white kitchen with island and stainless steel appliances, 9’ ceilings, beautiful hardwood floors, cozy gas fireplace and large windows. The finished basement adds flexibility for a gym, home office, or another bedroom. TWO parking stalls, a newer furnace and hot water tank, and the best location in the city make this home stand out. And as a bonus, Cloverdale community members enjoy free Folk Fest tickets every summer—steps from your door! (id:63502)
Liv Real Estate
3247 Chernowski Wy Sw
Edmonton, Alberta
This amazing 2 storey WALKOUT home in the most sought after community of CHAPPELLE offers the best view of the pond. This 2023 built 2550 SQFT home offers 5 BEDROOMS, DEN, 3 FULL BATHROOMS and a BONUS ROOM. The main floor features a large bedroom with a walk in closet and direct access to the full bathroom, a spacious den, functional kitchen, large living room and dining area. The upper floor has a large primary bedroom with extra large window with a stunning view of the pond, large walk in closet and 5 piece en-suite, 3 other bedrooms, a full bathroom, bonus room and laundry room. This gorgeous home has an upgrade galore- black stainless steel appliances, feature walls, light fixtures, tile surround fireplace, motorized window blinds, garage floor drain, open to the above foyer and much more. The basement with 9” ceiling is ready for your future development plans. The STAMPED CONCRETE STEPS and beautifully landscaped backyard with FULL LENGTH PATIO make the house unique. This home is ready to move in. (id:63502)
Maxwell Progressive
#67 525 Secord Bv Nw
Edmonton, Alberta
This is StreetSide Developments the Ivy model. This innovative home design with the ground level featuring a double oversized attached garage that leads to the front entrance/foyer. It features a large kitchen with a center island. The cabinets are modern and there is a full back splash & quartz counter tops throughout. It is open to the living room and the living room features lots of windows that makes it super bright. . The deck has a vinyl surface & glass with aluminum railing that is off the living room. This home features 3 bedrooms with with 2.5 baths. The flooring is luxury vinyl plank & carpet. Maintenance fees are $75/month. It is professionally landscaped. Visitor parking on site. This home is now move in ready! (id:63502)
Royal LePage Arteam Realty
20609 42 Av Nw
Edmonton, Alberta
NO CONDO FEES and AMAZING VALUE! You read that right welcome to this brand new townhouse unit the “Tofino” Built by StreetSide Developments and is located in one of Edmonton's newest premier communities of Edgemont. With 900 square Feet, front and back yard is landscaped, fully fenced and a double detached garage, this opportunity is perfect for a retired couple. This bungalow comes complete with upgraded Vinyl plank flooring throughout the great room and the kitchen. Highlighted in your new kitchen are upgraded cabinets, upgraded counter tops and a tile back splash. This home has a large primary suite with a 4 piece ensuite and a den perfect for a home office or a spare bedroom. This home is now move in ready !!! (id:63502)
Royal LePage Arteam Realty
20605 42 Av Nw
Edmonton, Alberta
NO CONDO FEES and AMAZING VALUE! You read that right welcome to this brand new townhouse unit the “Canmore” Built by StreetSide Developments and is located in one of Edmonton's newest premier communities of Edgemont. With just over 900 square Feet, front and back yard is landscaped, fully fenced , deck and a double detached garage, this opportunity is perfect for a young family or young couple. This bungalow comes complete with upgraded Vinyl plank flooring throughout the great room and the kitchen. Highlighted in your new kitchen are upgraded cabinets, upgraded counter tops and a tile back splash. This home has a large primary suite with a 3 piece ensuite. Perfect for a first time buyer or for a retired couple. (id:63502)
Royal LePage Arteam Realty
1154 South Creek Wd
Stony Plain, Alberta
5 Things to Love About This Alquinn Home: 1) Modern New Build Design - This brand new 2-storey half duplex offers contemporary finishes and a thoughtfully designed layout, complete with a double attached garage for everyday convenience. 2) Open Concept Main Floor - Enjoy seamless flow between the living, dining, and kitchen areas, highlighted by an electric fireplace, a large island with breakfast bar, and a spacious pantry perfect for entertaining and daily living. 3) Functional Upper Level - The upper floor features a cozy bonus room, convenient laundry, two bedrooms, and a full 4-piece bathroom ideal for families or guests. 4) Private Primary Retreat - Relax in the primary bedroom with a walk-in closet and a 4-piece ensuite featuring dual sinks and a stand-up shower. 5) Prime Location - Situated in a great location close to amenities, schools, Stony Plain Golf Course and more, this home offers both comfort and lifestyle. IMMEDIATE POSSESSION! *Photos are representative.* (id:63502)
RE/MAX Excellence
12126 65 St Nw
Edmonton, Alberta
This is a stunning half-duplex with 5 Bed, 4 Full Bath with another potential extra bedroom in the basement. This home comes with all the features & upgrades one could expect for. This home features a grand entranceway / foyer; a chef's kitchen w/ an island & pantry; a great room; a bedroom & a full 4-piece bath in the main floor. Your second floor features 3 bedrooms total - including the master bedroom w/ a full 4-piece bath & another 4-piece bath. The fully finished basement is for a family room; another bedroom; another full 4-piece bathroom and a good sized storage. This home is located in the lovely old neighbourhood of Montrose. Don't miss out on the chance to own this great property for you and your family. Minutes drive to Yellowhead Trail easy access to downtown and any part of Edmonton via Anthony Hendy freeway. (id:63502)
Exp Realty
17604 8 Av Sw
Edmonton, Alberta
This is the perfect home for your New Year's resolution! Located in highly desirable Windermere, this home offers total living space of 1,845 Sq Ft ,and an unbeatable lifestyle. Enjoy the premium location steps from a top playground and backing onto a peaceful walking trail leading to a scenic pond, plus the convenience of great schools and shopping nearby. The open-concept main floor features durable laminate flooring and a gourmet kitchen with sleek quartz countertops and black appliances. The living room includes custom built-ins and display shelving for smart storage. Upstairs, the massive Primary Suite boasts a dramatic vaulted ceiling, a spacious w/i closet, and a luxurious 4-piece ensuite, complemented by two additional bedrooms and a second 4-piece bath. The fully finished basement enhances the living space with resilient laminate flooring, a home theatre-wired bonus room, and a 2-piece bath. Don't miss this gem! A perfect lifestyle property awaits—come live life! (id:63502)
RE/MAX Excellence
#5 2072 Wonnacott Wy Sw
Edmonton, Alberta
Welcome to WALKER, this beautifully designed townhouse offers the ultimate blend of function and comfort. Perfectly positioned facing green space and just steps from the park, this home features a dual primary suite layout, each with its own private ensuite. The main level showcases an open concept kitchen and living area, a thoughtfully designed great floor plan that maximizes flow and natural light. Perfect for everyday living and entertaining alike. Upstairs, enjoy the versatility of an open flex space, ideal for a reading nook, play area, or second workspace. Main floor den/office facing the green space. Additional highlights include a double attached garage, low condo fees, Central AC, and a walkable location near green space and park, making this home as practical as it is enjoyable! (id:63502)
Royal LePage Arteam Realty
#409 151 Edwards Dr Sw Sw
Edmonton, Alberta
Stunning Top Floor Condo with a View This fourth-floor condo offers an open concept design, highlighted by a vaulted ceiling and upgraded appliances. Enjoy a spacious balcony that overlooks a serene green space, along with a generously sized master bedroom and convenient in-suite laundry. Additional Features: A large four-piece bathroom, Ample storage room, Linen closet, Front coat closet Conveniently located near the Anthony Henday, public transportation, and plenty of shopping options. Plus, the building is pet-friendly! (id:63502)
Kic Realty
7114 174 Av Nw
Edmonton, Alberta
FULLY UPGRADED 2015 BUILT HALF DUPLEX WITH OVER 2000 SQ FT OF LIVING SPACE HAS A TOTAL OF 5 BEDROOMS AND 3 FULL AND 1 HALF BATHROOMS.... SINGLE ATTACHED GARAGE......SPACIOUS FLOOR PLAN.....9 FT. MAIN FLOOR CEILINGS....HARDWOOD AND CERAMIC TILE FLOORINGS, KITCHEN HAS STAINLESS STEEL APPLIANCES, UPGRADED HOOD FAN ..... ALL GRANITE COUNTER TOPS ....LOTS OF NATURAL LIGHT.....UPSTAIRS HAS THE PRIMARY BEDROOM WITH 4 PC ENSUITE BATH AND WALK IN CLOSET, CONVENIENT LAUNDRY ROOM, 2 SPACIOUS BEDROOMS WITH LOTS OF WINDOWS, LINEN CLOSET AND A FULL 4 PC. BATH..... THE FULLY FINISHED BASEMENT OFFERS 2 BEDROOMS AND A FULL 3 PC. BATHROOOM.....REAR CONCRETE PAD , FULLY FENCED, AND LANDSCAPED BACKYARD WITH NO NEIGHBORS BEHIND....LOCATED IN THE DESIRABLE COMMUNITY OF SCHONSEE.... HURRY! DON'T MISS THIS GREAT OPPORTUNITY! (id:63502)
Sterling Real Estate
#102 1029 173 St Sw
Edmonton, Alberta
Welcome to this beautifully appointed main floor unit in a well-managed, 18+ condominium complex, offering peaceful pond views and upscale finishes throughout. Step inside to find luxury vinyl plank flooring and cozy in-floor heating. The modern white kitchen features Quartz countertops with large pantry and opens to a bright, spacious living area enhanced by custom window coverings. 2 generously sized bedrooms, 2 full bathrooms, wrap around private corner patio, heated underground parking, and a titled storage unit located on the 4th floor, this home checks all the boxes. Ideally located just steps from Movati Athletic, airport, Windermere golf course, Currents shopping, restaurants, and all other amenities, this is low-maintenance living at its finest! (id:63502)
Century 21 All Stars Realty Ltd

