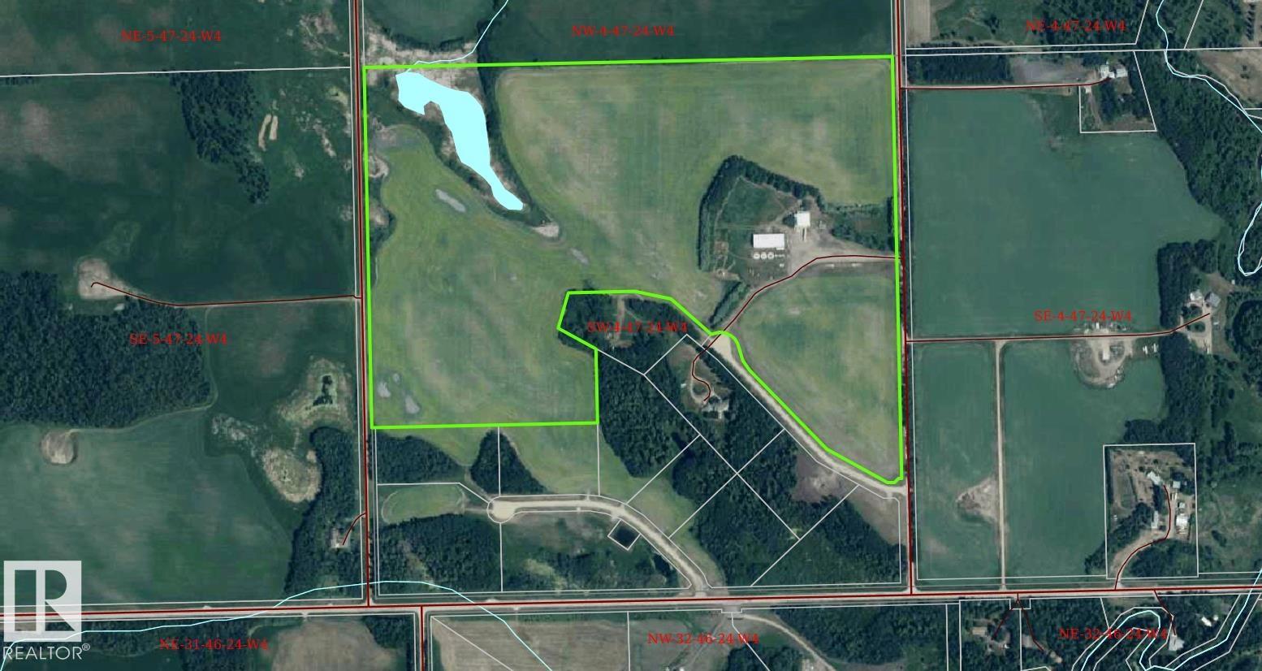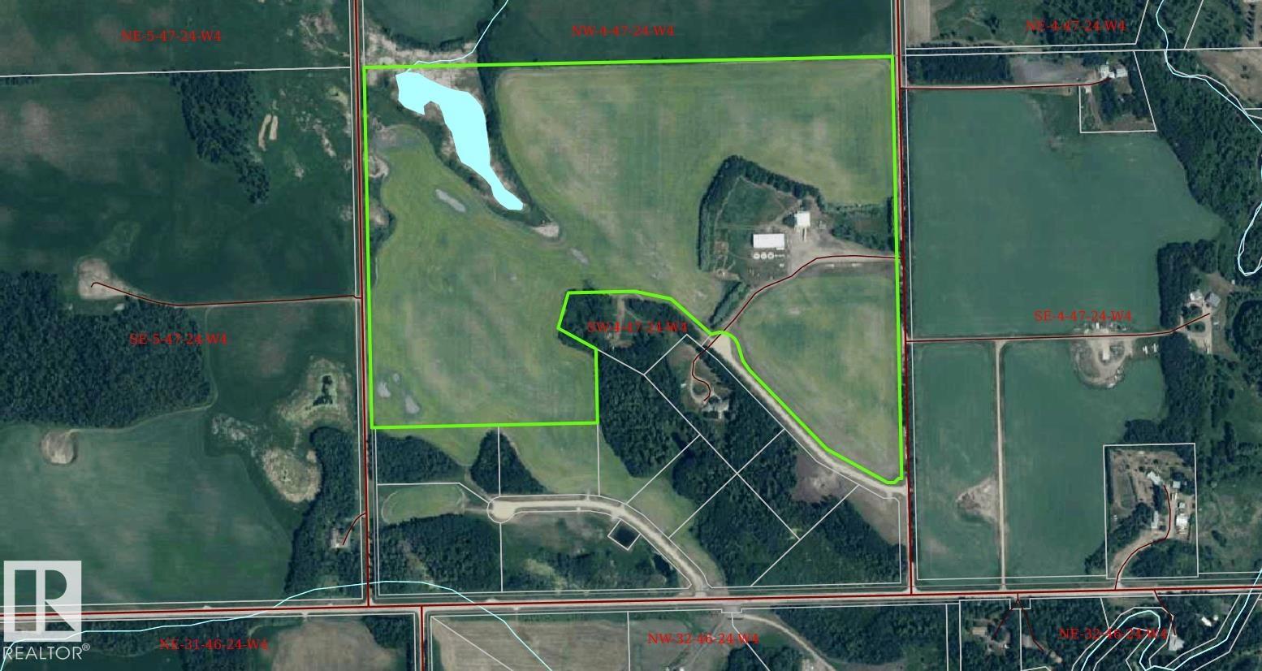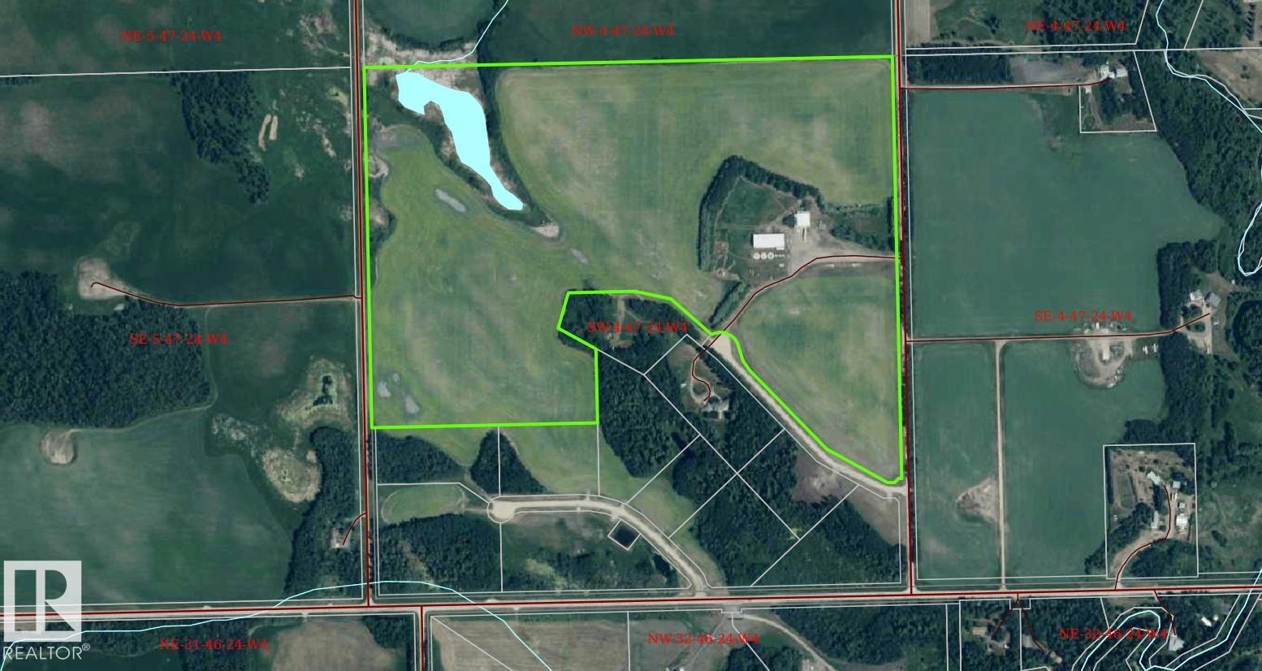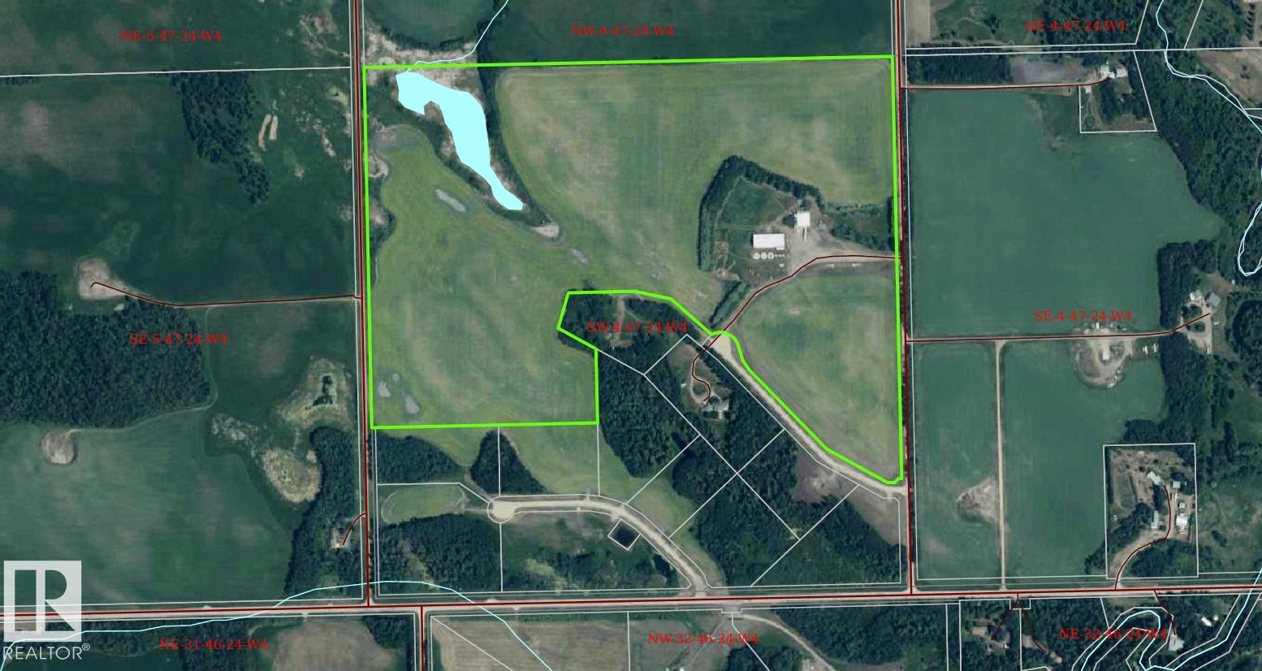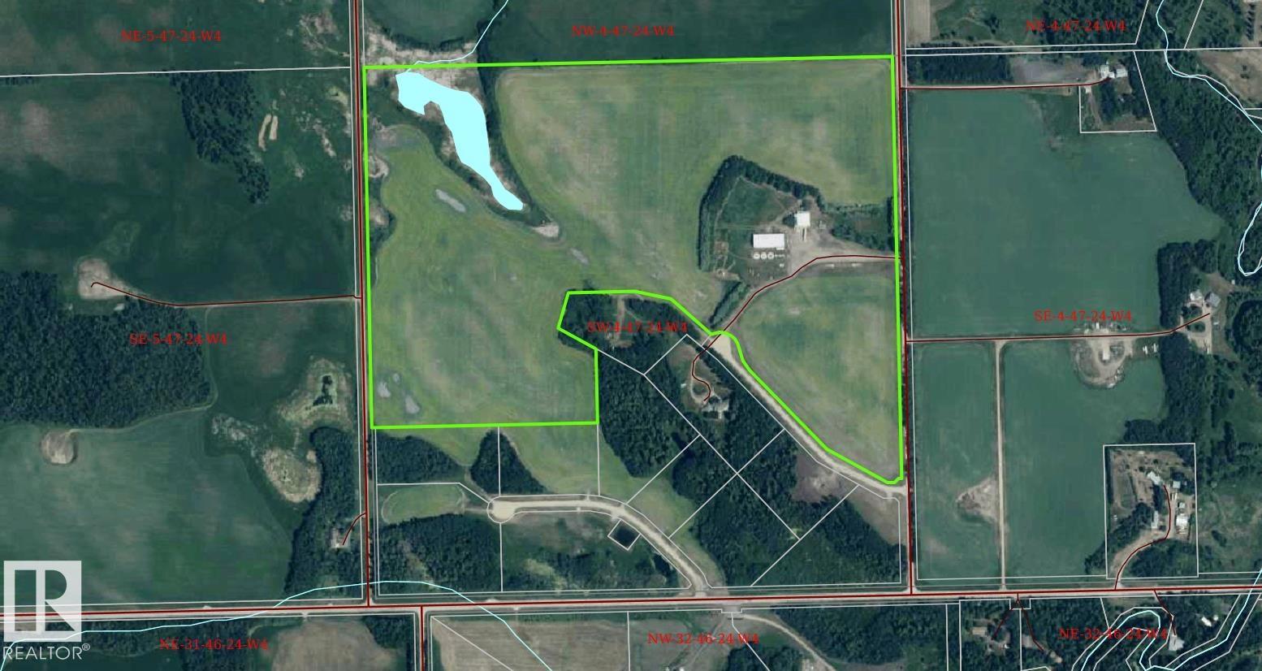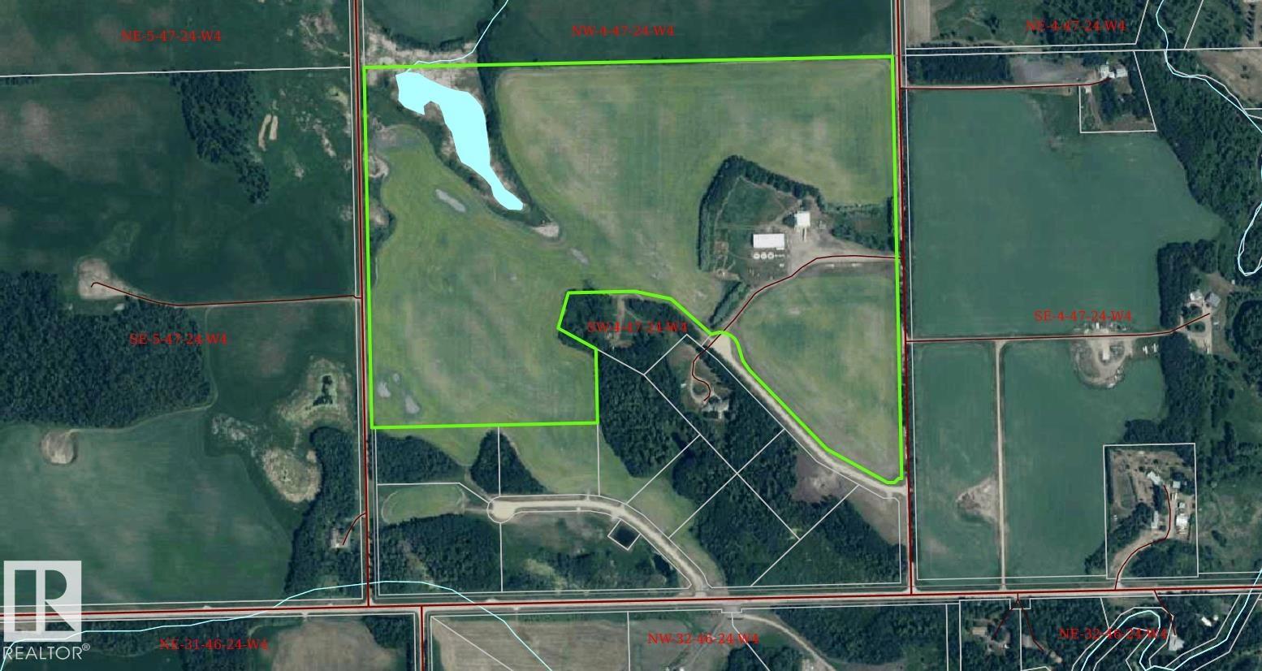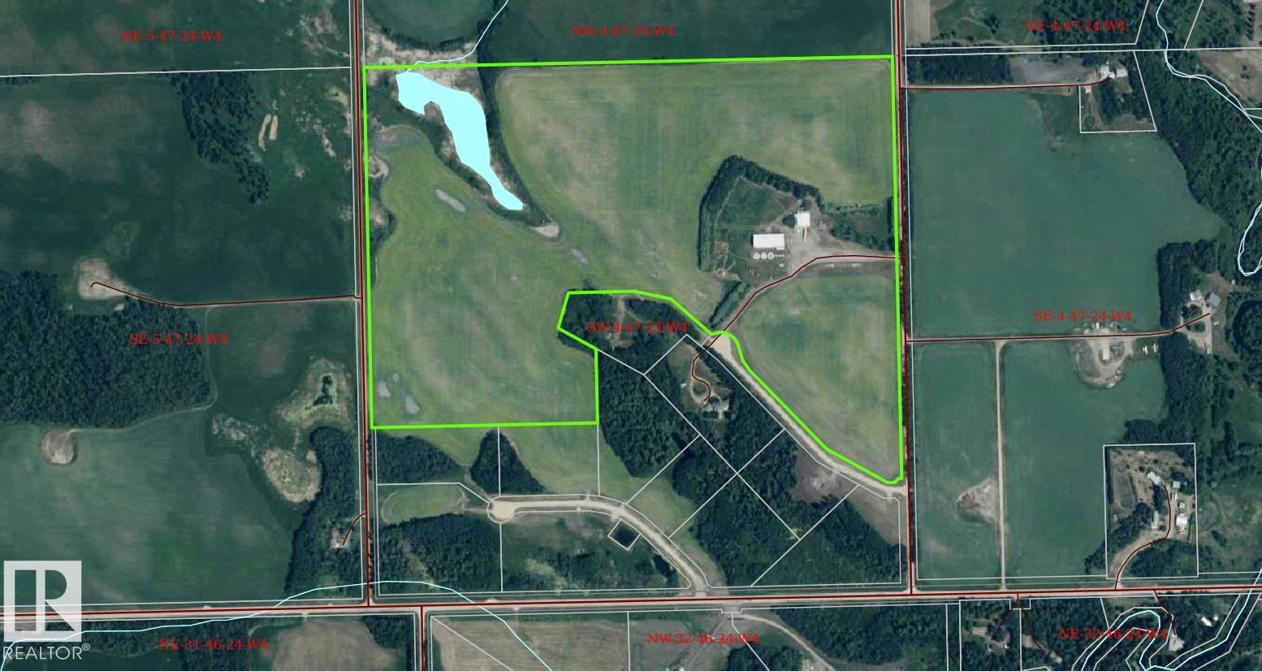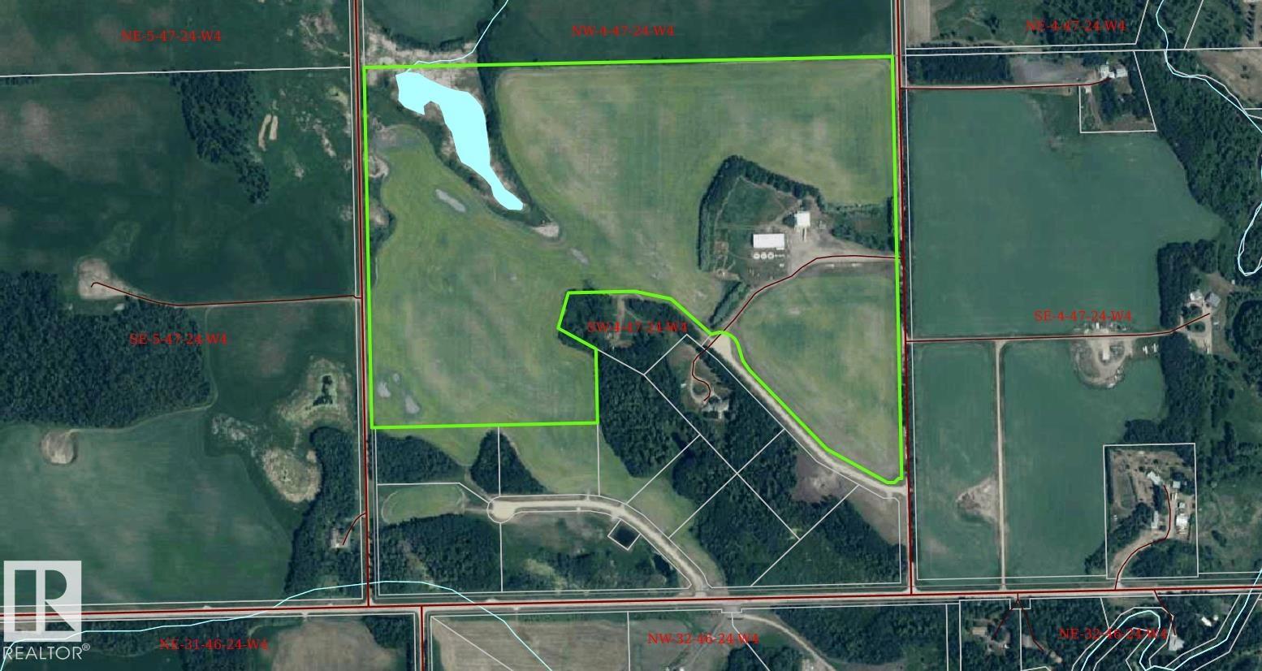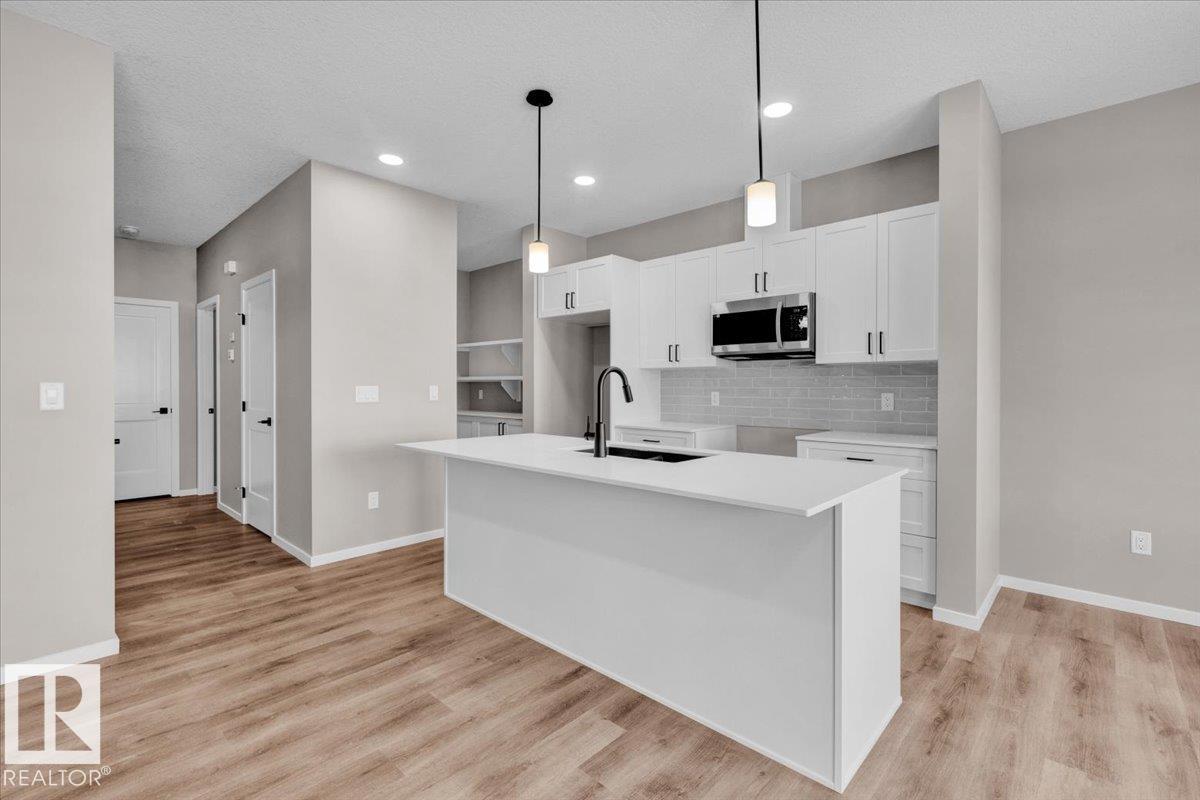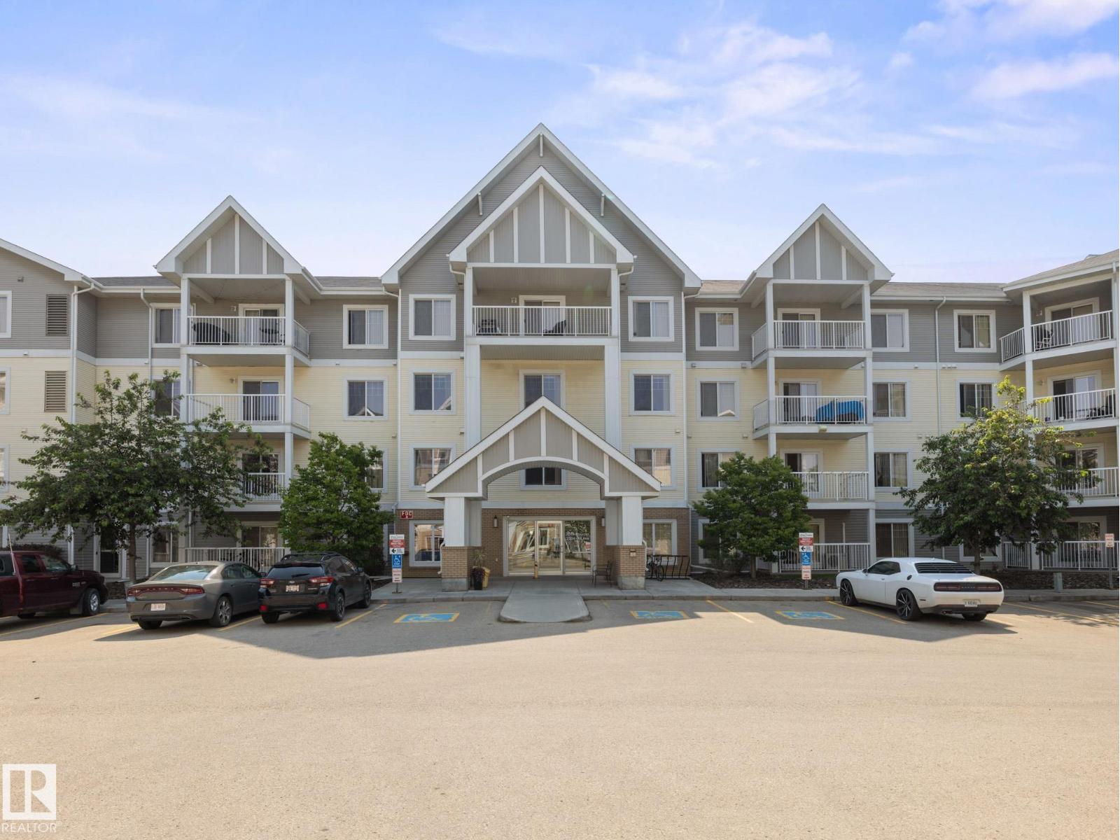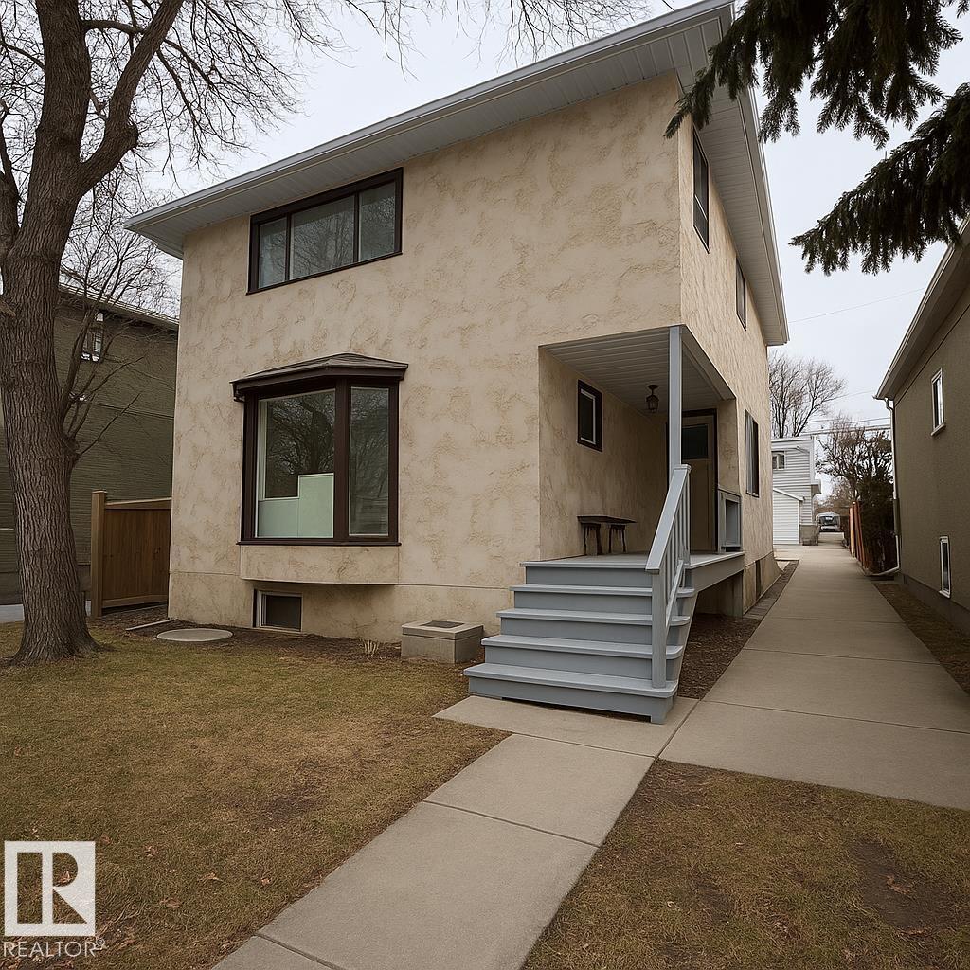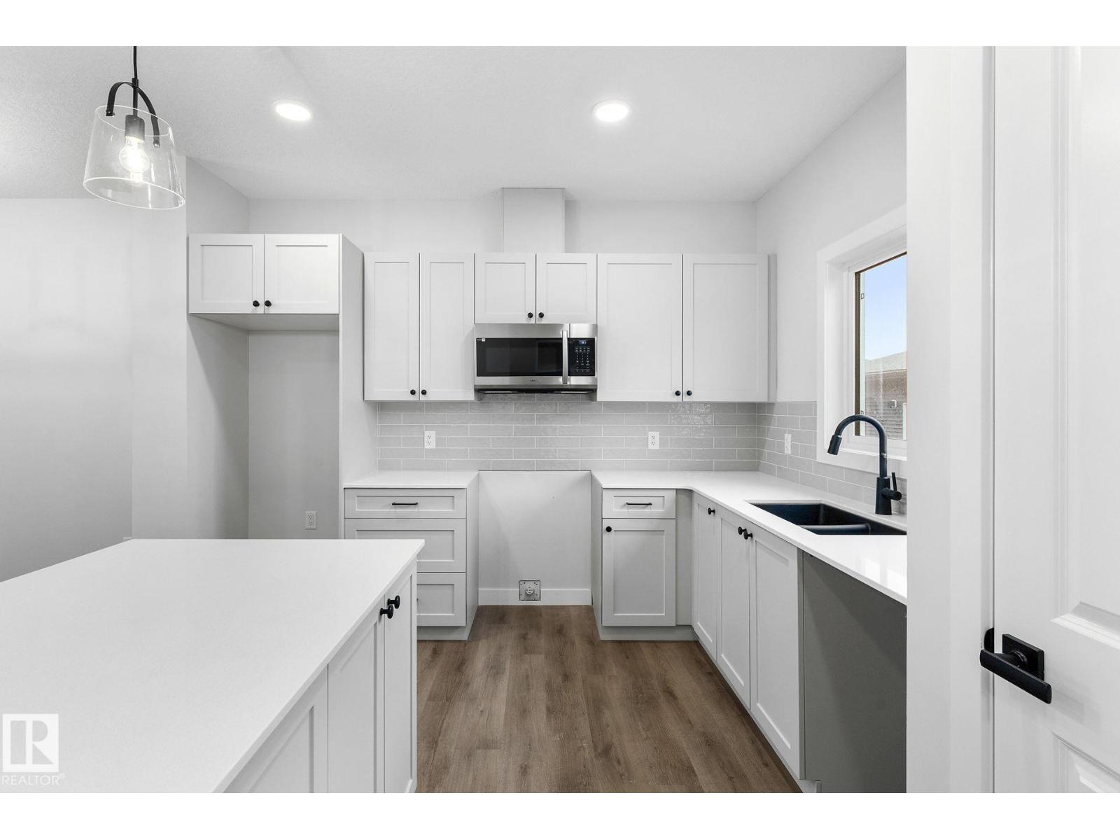#21 470008 244
Rural Wetaskiwin County, Alberta
Ready to build your dream home, 5.24 acres only minutes from Wetaskiwin or Millet. Enjoy the peace and quiet of country living. No neighbor to the north just acres and acres of Environmental Reserve you'll never have a neighbor just the wildlife of deer, moose and geese plus all the other little animals of Mother Nature.. There's nothing like the freedom of acres of land to walk. Direct access to Hiways 2A and QE2 all on pavement. 30 minutes to Edmonton, Leduc, Nisku and the Airport. Power and Gas to the property line. Seller will look at carrying financing on OAC (Lot is Sold pending registration) (id:63502)
Century 21 All Stars Realty Ltd
#14 470008 243a
Rural Wetaskiwin County, Alberta
Ready to build your dream home, on peace of paradise 3.36 acres only minutes from Wetaskiwin or Millet. Enjoy the peace and quiet of country living. You'll never want to move back to the City again. See the morning sun rises or the evening sunset. There's nothing like the freedom of acres of land to walk. Direct access to Hiways 2A and QE2 all on pavement. 30 minutes to Edmonton, Leduc, Nisku and the Airport. Power and Gas to the property line. Seller will look at carrying financing on OAC. (This lot is sold pending registration) (id:63502)
Century 21 All Stars Realty Ltd
#19 470008 244
Rural Wetaskiwin County, Alberta
Ready to build your dream home, 4.50 acres only minutes from Wetaskiwin or Millet. Enjoy the peace and quiet of country living. Out your front window fields of grain and pasture plus a cow or two will be your view. See the morning sun rises or the evening sunset. There's nothing like the freedom of acres of land to walk. Direct access to Hiways 2A and QE2 all on pavement. 30 minutes to Edmonton, Leduc, Nisku and the Airport. Power and Gas to the property line. Seller will look at carrying financing on OAC (id:63502)
Century 21 All Stars Realty Ltd
#20 470008 244
Rural Wetaskiwin County, Alberta
Ready to build your dream home, 4.50 acres only minutes from Wetaskiwin or Millet. Enjoy the peace and quiet of country living. Out your front window fields of grain and pasture plus a cow or two will be your view. There's nothing like the freedom of acres of land to walk. Direct access to Hiways 2A and QE2 all on pavement. 30 minutes to Edmonton, Leduc, Nisku and the Airport. Power and Gas to the property line. Seller will look at carrying financing on OAC (id:63502)
Century 21 All Stars Realty Ltd
#13 470008 243a
Rural Wetaskiwin County, Alberta
Build your dream home on this 2.77 acres. Backyard facing a beautiful stand 30 ft tall of Spruce and Willow trees. Direction access on pavement to Hiway 2A and QE2, 10 minutes to Wetaskiwin or Millet. 30 minutes to Edmonton, Leduc, Nisku and the Airport. Seller will look at carrying financing OAC. Phase 2 of Evergreen Park Estates. Power and Gas at property line. Ready to build on. Seller will good at carrying financing OAC. ( This lot is sold pending registration) (id:63502)
Century 21 All Stars Realty Ltd
#15 470008 243a
Rural Wetaskiwin County, Alberta
Ready to build your dream home, 3.78 acres only minutes from Wetaskiwin or Millet. Enjoy the peace and quiet of country living. You'll never want to move back to the City again. See the morning sun rises or the evening sunset. There's nothing like the freedom of acres of land to walk. Direct access to Hiways 2A and QE2 all on pavement. 30 minutes to Edmonton, Leduc, Nisku and the Airport. Power and Gas to the property line. Seller will look at carrying financing on OAC (id:63502)
Century 21 All Stars Realty Ltd
#16 470026 243a
Rural Wetaskiwin County, Alberta
Ready to build your dream home, 4.79 acres only minutes from Wetaskiwin or Millet. Enjoy the peace and quiet of country living. You'll never want to move back to the City again. See the morning sun rises or the evening sunset. There's nothing like the freedom of acres of land to walk. Direct access to Hiways 2A and QE2 all on pavement. 30 minutes to Edmonton, Leduc, Nisku and the Airport. Power and Gas to the property line. Seller will look at carrying financing on OAC (id:63502)
Century 21 All Stars Realty Ltd
#12 470008 243a
Rural Wetaskiwin County, Alberta
Build your dream home. This is the perfect lot to do that 2.79 acres with tall Spruce and Willow trees across the front of the lot for privacy. Backing on a grain field full of wild life and nature. You are 10 minutes on pavement to Wetaskiwin and Millet. Direct access on pavement to Hiway 2A and QE2. 30 minutes to Edmonton, Leduc, Nisku and Airport. Power and Gas at Property line. Seller will look carrying financing OAC. (id:63502)
Century 21 All Stars Realty Ltd
1152 South Creek Wd
Stony Plain, Alberta
5 Things to Love About This Alquinn Home: 1) Modern Open-Concept: Newly built 2-storey half duplex with a bright main floor that blends the kitchen, dining, and living spaces. 2) Stylish, Functional Kitchen: Island with breakfast bar, walk-in pantry, and high-quality finishes. 3) Smart Main-Floor Design: Rear mudroom with built-in bench and cubbies adds organization and ease. 4) Flexible Upper Level: Enjoy upper-floor laundry, a versatile bonus room, plus two additional bedrooms and a 4-piece bath. 5) Private Primary Retreat: Primary bedroom features a walk-in closet and a 4-piece ensuite with dual sinks and a stand shower. Vinyl windows, programmable thermostat, and a double attached garage complete this impressive home. IMMEDIATE POSSESSION! *Photos are representative* (id:63502)
RE/MAX Excellence
#310 2204 44ave Nw
Edmonton, Alberta
Welcome to Aspen Meadows – where style meets convenience! This bright and spacious 1-bedroom, 1-bath condo features an open-concept layout perfect for modern living. The sleek kitchen offers island seating, appliances, and plenty of prep space, while large windows fill the living area with natural light. The generous primary bedroom boasts a walk-through closet with direct access to the 4-piece bath. Enjoy the ease of in-suite laundry and unwind on your private balcony. Additional highlights include underground heated parking, same level storage unit, and access to a fitness centre, social room, elevator, and ample visitor parking. Located in Southeast Edmonton, you’re just steps from shops, groceries, parks, cafes, and transit, with quick connections to Whitemud and Anthony Henday. Whether you're a first-time buyer, investor, or looking to downsize—this is the perfect place to call home! (id:63502)
Initia Real Estate
10934 76 Av Nw
Edmonton, Alberta
FANTASTIC LOCATION! ATTENTION INVESTORS! RF3 zoned, 33x132 lot! ONLY 5mins to UofA Hospital & University of Alberta Campus & 10min walk to McKernan LRT station! **3 furnaces, 7 BEDROOM w/potential for another 3 bedrooms, a 3rd full bath & 2nd kitchen/living room upstairs!** Exceptional investment opportunity in one of Edmonton's most sought-after communities! This seven-bedroom property in McKernan is just a short walk to McKernan School, the University of Alberta, and the UofA Hospital—making it a prime location for students and professionals alike. Currently rented with healthy immediate cash flow! The partially finished/framed up basement offers potential for 3 more bedrooms and 2nd floor ideal room for an additional kitchen, perfect for expanding rental options (3 separate suites?). With ample parking at the rear in such a sought-after neighbourhood, this is an amazing opportunity to buy & hold, or buy/build, you cannot beat the price and location! (id:63502)
Exp Realty
11 Sereno Ln
Fort Saskatchewan, Alberta
IMMEDIATE POSSESSION for this Alquinn 2-storey in Sienna, featuring a huge backyard: ideal for future landscaping, play space, pets, and houses a triple car garage. The bright, open-concept main floor is designed for everyday living and entertaining, offering an electric fireplace, large kitchen island with breakfast bar, pantry, and a functional mudroom with built-in storage, plus a convenient 2-piece bath. Upstairs, you’ll find a cozy bonus room, two spacious bedrooms, a 4-piece bath with linen storage, and convenient upper-floor laundry.The private primary suite is a true retreat with a walk-in closet and spa-inspired 5-piece ensuite featuring dual sinks. Ideally located close to parks, trails, schools, shopping, and offering an easy commute, this home delivers space, comfort, and modern design. SOME upgrades are Massive BACKYARD, Triple pane WINDOWS, SEPARATE side entrance, SILL GRANITE sinks, SOFT CLOSE cabinetry, upgraded FLOORING, UNDERMOUNT washroom sinks,UPGRADED Light package+SO MUCH MORE (id:63502)
RE/MAX Excellence

