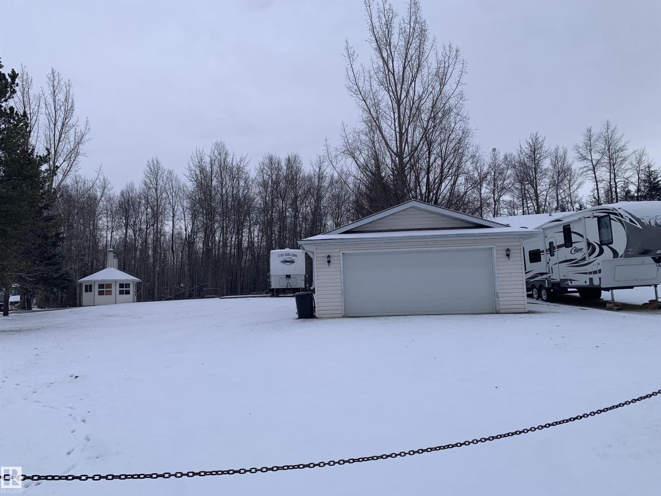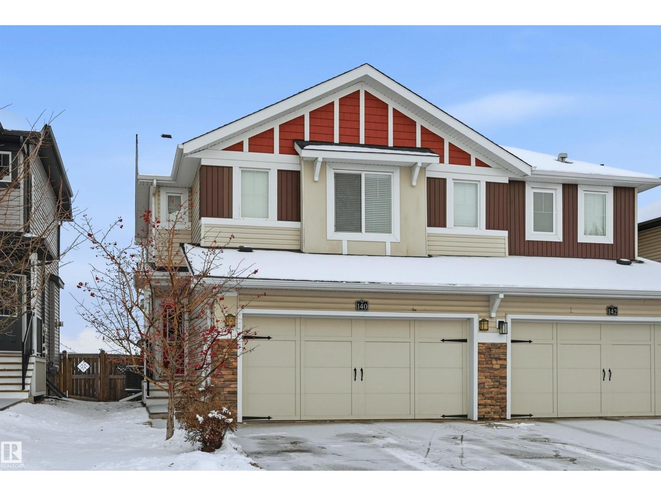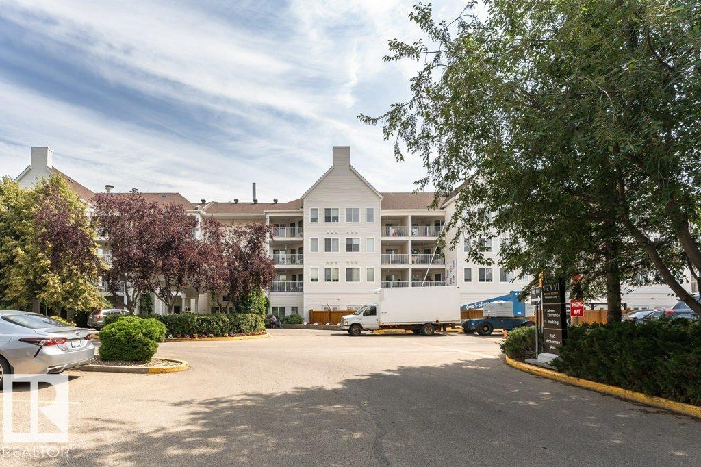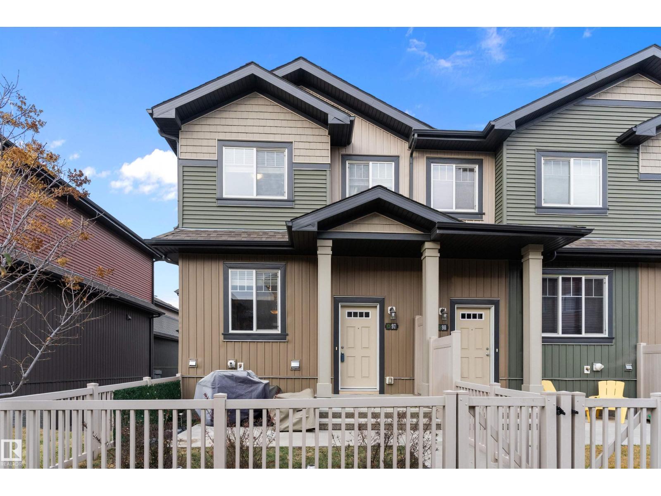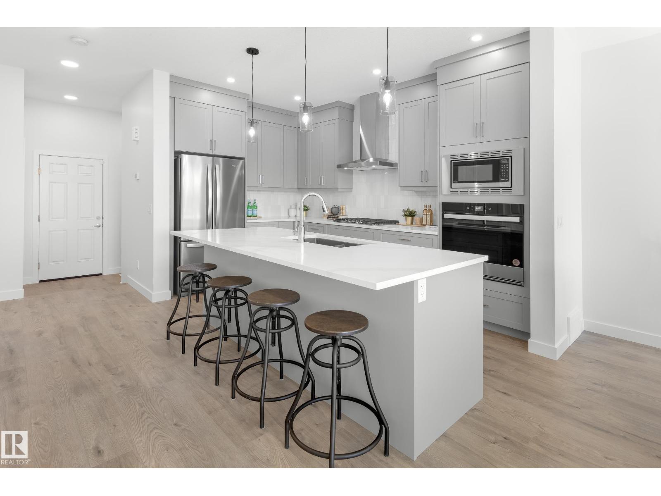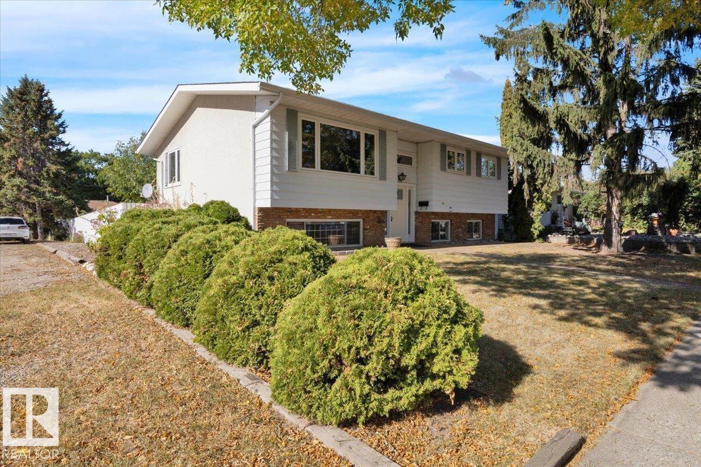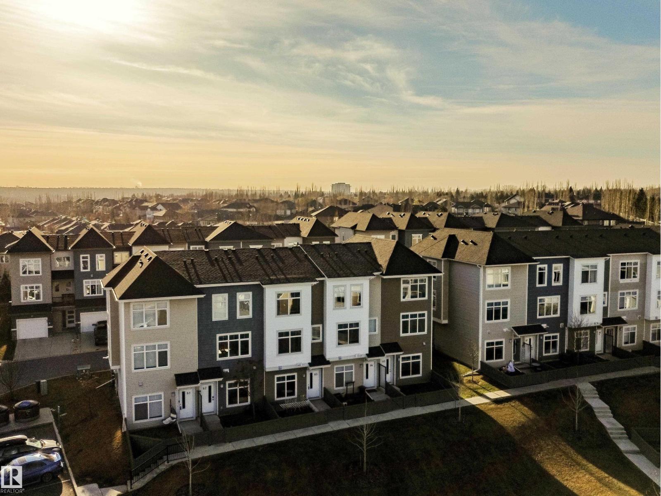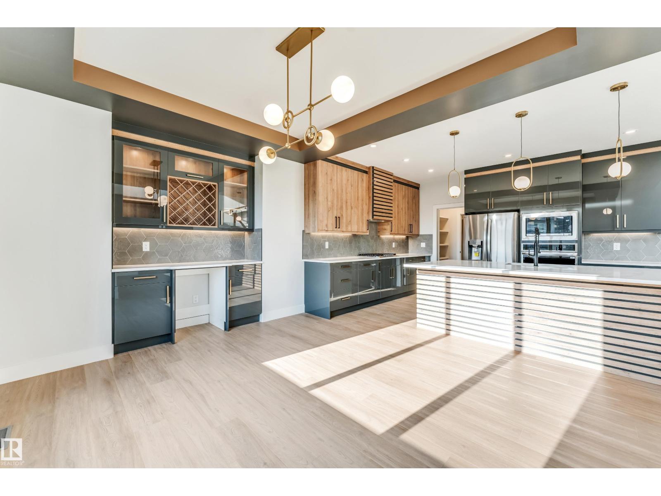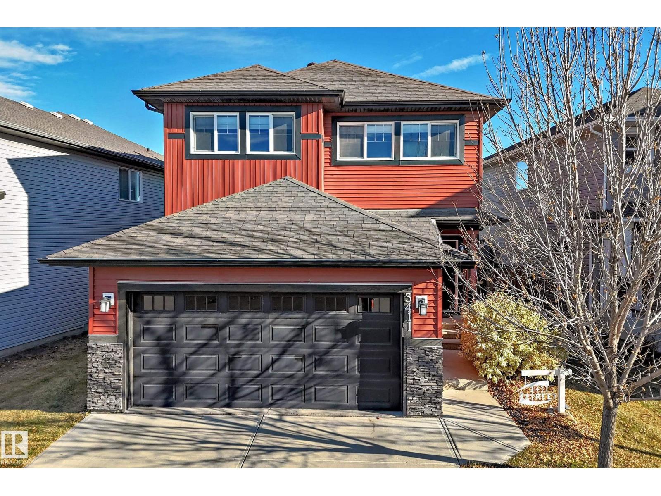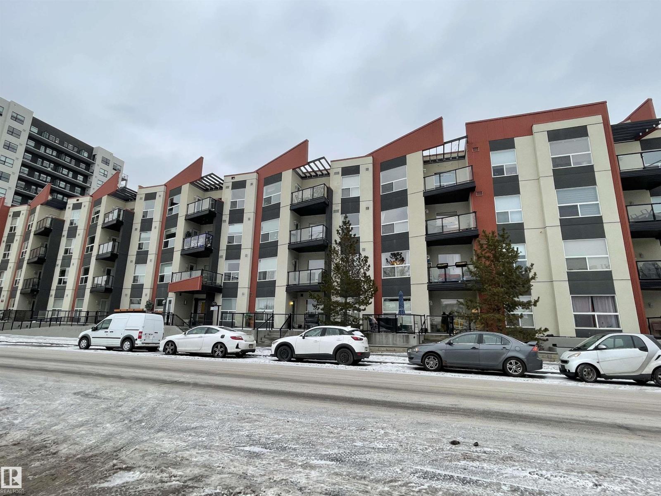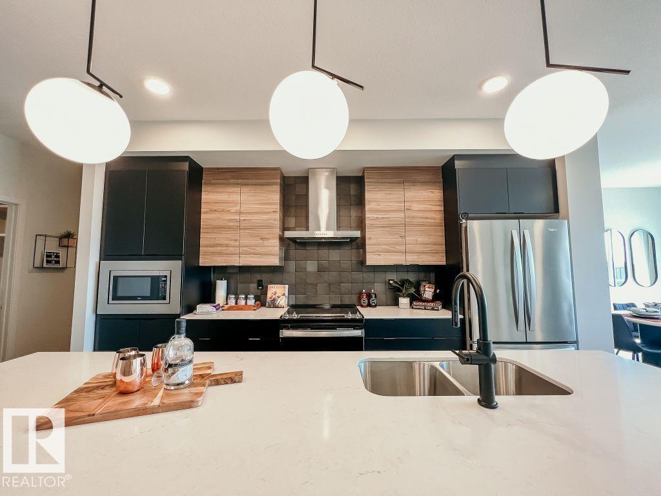#205 4224 Twp Road 545
Rural Lac Ste. Anne County, Alberta
Just steps away from Lac Ste Anne. 1/2 acre site with double garage, gazebo, shed and pump house. Lot is service with well, power and septic tank. (id:63502)
RE/MAX Elite
140 Axbridge Ga
Sherwood Park, Alberta
Well-maintained duplex boasting 1,500sf above grade PLUS a fully finished basement in a desirable Sherwood Park community! Nicely situated across from green space w/ a walking trail leading to park/pond. Upon entry find a cozy entrance w/ access to garage & 2pc bathroom. Open-concept main floor is the perfect family space w/ a sizeable kitchen (including granite counters, extended pantry, stainless steel appliances), dining nook & living room w/ gas fireplace. Upstairs find bonus/flex space, large primary bedroom w/ ensuite, 2 spare bedrooms, shared 4pc bathroom & laundry. Basement finished w/ recreation space, bedroom & 3pc bathroom. Double attached garage. Large west back yard (no neighbours directly facing behind either). Features include AC, 9' ceilings, Hunter Douglas blinds, extended driveway & more. Perfect starter home, or move-up single family home! Close proximity to Leisure Centre/Sports Pavillion, restaurants, shopping/retail, schools. Easy access to major arteries. A must see! (id:63502)
RE/MAX Elite
#416 78 Mckenney Av
St. Albert, Alberta
BEST PRICE! FULL AMANITIES! Adult 55+ condominium located in the Mission Community. This TOP FLOOR west-facing unit boasts a spacious Open-Concept design, well-appointed kitchen, inviting living and dining area, and a Private Covered Balcony. A oversized 4-piece bathroom, Primary Suite with Newer Carpet, and laundry room with ample storage complete the Suite. Residents can enjoy a wide range of top-notch amenities, including a social room, craft room, fitness center, guest suites, resident kitchen, hair salon, library, pool tables, shuffleboard, plus workshop. Outdoor spaces offer a serene park like courtyard with lots of space for leisurely strolls. Ample visitor parking available. Condominium fees cover all utilities and Cable Service. Experience the ultimate convenience and comfort, with wall mount A/C, property in Mission Hill Village. Move In Ready! (id:63502)
RE/MAX River City
#97 3305 Orchards Li Sw
Edmonton, Alberta
Welcome to this bright, modern end unit townhouse in The Orchards—ideally located near schools, parks, shopping, and major commuter routes. This well-kept home features an open-concept layout with a stylish kitchen offering stainless steel appliances, and ample cabinetry, a warm and inviting living area, and a 2 pc powder room. Upstairs you’ll find a spacious primary bedroom with a walk-in closet and 3-pc ensuite, plus two additional bedrooms and a 4-pc bath. No more scraping ice off your windshield, just park in your double attached garage! BBQ or relax in your front yard. Low condo fees of just $235 include professional management—a fantastic opportunity in a vibrant, family-friendly community! (id:63502)
Exp Realty
5669 Hawthorn Wy Sw
Edmonton, Alberta
*SOUTH FACING YARD, SIDE ENTRY!* The CYPRESS by Brookfield Residential offers 1914 sq. ft. of stylish and functional living in the desirable SW community of the Orchards. The open concept main floor offers a 9 ft ceilings, 3CM quartz in the kitchen, luxury vinyl plank flooring, and a 50 electric fireplace in the living room. The beautifully upgraded kitchen offers a chimney hoodfan, a 36 french door fridge with an internal ice/water dispenser, a GAS COOKTOP, a built in microwave and built in wall oven, dishwasher, and ceiling height cabinet risers. The second level features spindle railing that replaces all stubwall, a generously sized bonus room with a window, a full size laundry room and 3 spacious bedrooms. In all upper floor bathrooms, enjoy 3CM quartz countertops and ceramic tile. We've also upgraded the primary ensuite with a glass shower and dual vanities. Outside, we include your front landscaping. No landscaping deposit! Please note: Listing photos of showhome (id:63502)
Century 21 Leading
11914 40 St Nw
Edmonton, Alberta
Well maintained, family friendly 1218 sq ft home on a lovely tree lined street. Main floor featuring solid maple hardwood throughout, 3 bedrooms, full bath with jacuzzi tub, living room and large functional kitchen with dinette. Upgrades in the past 15 yrs include: maple kitchen cabinets, exceptionally bright, beautiful oversized triple pane windows & front door on the main, 50 gal hwt, furnace, eavestroughs & 25 yr shingles (house & garage). This solidly built home sits on a large, landscaped, fenced lot 52'x124' with oversized 26'x22' double garage. Exposed aggregate walks front and back. Loads of parking and space for an RV! This bi-level home features a fully finished basement with large windows above ground level, a rec room, bedroom, additional den/flex room (easy extra bedroom potential), 4 piece bath and large storage/laundry/mechanical room. Excellent walkability, a few short blocks to schools, parks, shops & transit. Quick access to the Henday and Yellowhead Trail. A fine home, don't wait! (id:63502)
Maxwell Progressive
#83 600 Bellerose Dr
St. Albert, Alberta
Sophisticated 3-storey executive townhome in desirable Oakmont! This bright, stylish home offers 2 large bedrooms, each with its own full bath. The open-concept main living area is perfect for entertaining, featuring a spacious living room, dining area & modern kitchen with quartz countertops, stainless steel appliances & access to a private south-facing patio. The main level den makes an ideal home office, gym or playroom. Upstairs boasts an extra-large primary suite with 4-pc ensuite & walk-in closet, plus a 2nd bedroom & 4-pc bath. Enjoy an oversized attached garage (10.5’x21’) with water tap, large driveway for extra parking plus one assigned stall, 9-ft ceilings, central A/C, upper-floor laundry & fenced yard. Steps to Sturgeon River walking trails — this home combines comfort, function & location! (id:63502)
RE/MAX Professionals
1 Horizon Li
Spruce Grove, Alberta
Built by Sunnyview Homes, this TRIPLE car garage, 3 bedrooms PLUS den, 3 Full bathrooms, SEPARATE SIDE entrance to the bsmt. The bright, open-concept main floor features a versatile den/bedroom, 3piece bathroom with customized wall tiles. Open to below family room with a feature wall, electric fireplace, upgraded indented ceiling with a striking modern chandelier. The gourmet kitchen boasts two-toned, soft close ceiling height cabinets, quartz countertops, pull out spice racks and SS appliances. Breakfast nook with extended cabinets, wine rack and beverage cooler, walk-through pantry and a spacious mudroom with MDF shelving. Sleek glass railing with step lights leads to the 2nd floor bonus room. The primary suite is a private retreat with a tiled spa-like 5-piece ensuite w/dual sinks, and a spacious walk-in closet. 2 additional bedrooms and a common 4-piece bathroom complete this floor. Premium lighting, feature walls, 3 gas lines, garage has hot and cold water lines and drain. Close to amenities! (id:63502)
RE/MAX Excellence
3411 8 St Nw
Edmonton, Alberta
Outstanding Gorgeous, Qualty, Elegance, So Many Upgrades, Move in Condition !!! Amazing Location east facing treed back yard backing onto walk way green reserve only minute walk to ravines, ponds, playground .... This home and property show 12 out of 10. Immaculate & Upgraded - Truly a Chefs Kitchen, beautiful granite island w sink, gorgeous stainless steel appliances, oversized premium gas stove, instant boiling water tap, soft close cappucino cabinets and drawers, garbuartor, walk in pantry, abundance of counter space in a perfect open spacious main floor 9 foot ceiling Great Room Concept opening to a generous 16 by 16 foot raised deck w gas line in a mature treed setting excellent for the Best family + Great entertaining Lifestyle. Be prepared to be impressed by the designer finishing throughout providing everyday feeling of living in high end resort luxury. A lavish primary bedroom with spa ensuite, Fantastic 2nd storey Bonus Room along w 2 more bdrms makes perfection. So Much More, Must View !!! (id:63502)
Coldwell Banker Mountain Central
#115 10523 123 St Nw
Edmonton, Alberta
PRIME BREWERY DISTRICT LOCATION! This beautifully appointed 2 bedroom, 2 bath condo features in-suite laundry, private patio with gas BBQ hookup overlooking a peaceful courtyard, and rooftop access with breathtaking city skyline views. Heated underground parking included. Condo fees cover heat, water, A/C, and parking—exceptional value! Locker for package deliveries but most are delivered direct to your apartment door! Walk to trendy cafés, bistros, bakeries, and shopping. Bike lanes at your doorstep make commuting effortless. Pet-friendly building with ground-level courtyard access perfect for dog owners. This is urban living at its finest—comfort, convenience, and lifestyle all in one package. Don't miss this opportunity in Edmonton's MOST SOUGHT AFTER urban-professional neighbourhood! (Some photos virtually staged). (id:63502)
Signature Edge Realty International
7457 Klapstein Cr Sw
Edmonton, Alberta
Welcome to the Entertain Impression 20 by Cantiro Homes! Step into the stunning 1832 sq ft front drive single family home featuring 3 beds and 2.5 baths, designed with entertaining in mind. The Entertain Impression floorplan offers an oversized kitchen island, a spacious dining area perfect for hosting, and an upstairs recreation room for family fun or casual gatherings. Boasting a modern Shade interior style with chic black and white accents, this home exudes contemporary elegance. The West Coast Fusion Plus exterior impresses with a side entry, electric fireplace, and 9' foundation, complemented by glass railings. Every detail has been thoughtfully designed for homeowners who love to entertain and make a lasting impression. Photos are representative. (id:63502)
Bode
4205 39 Av
Leduc, Alberta
Beautiful family home in Southpark! This bungalow features a spacious living room with a cozy gas fireplace, dining area with large windows, and a generous sized kitchen. There are 3 bedrooms on the main floor including the primary with a walk-in closet and ensuite with 2 sinks. There is also an additional 4 piece bathroom on the main floor. The fully-finished basement has two additional bedrooms, 3-piece bathroom, storage area, laundry, and a huge rec room. The yard has a covered deck, large storage shed and and an oversized heated garage. New shingles, newer windows on most of the man floor, newer water tank. Fully fenced, landscaped and awaiting its new family! Steps to Notre Dame School, and close to the Leduc Recreation Centre. (id:63502)
Kic Realty

