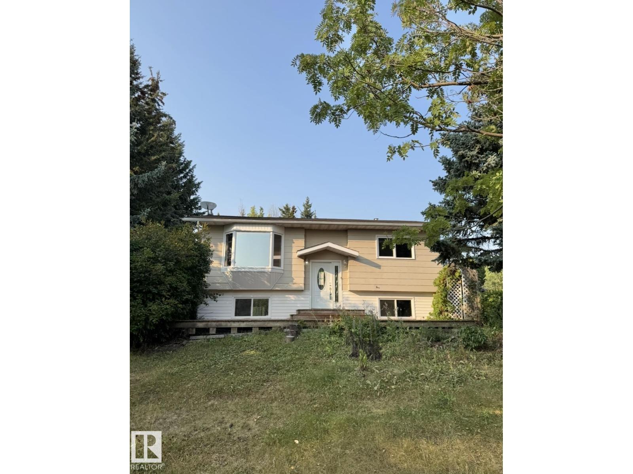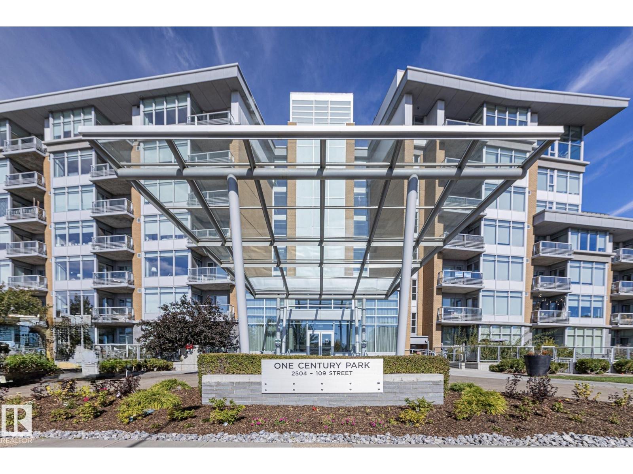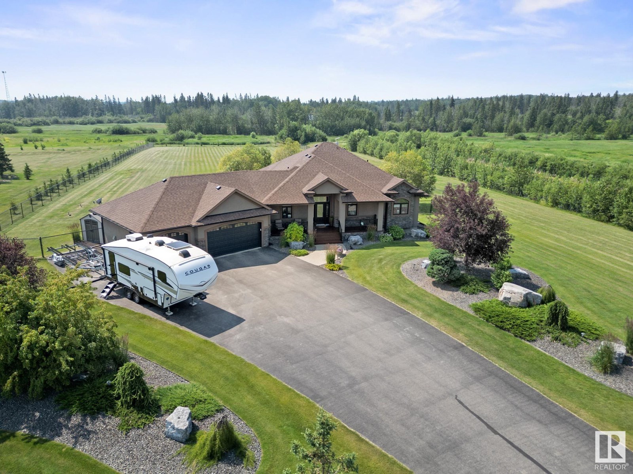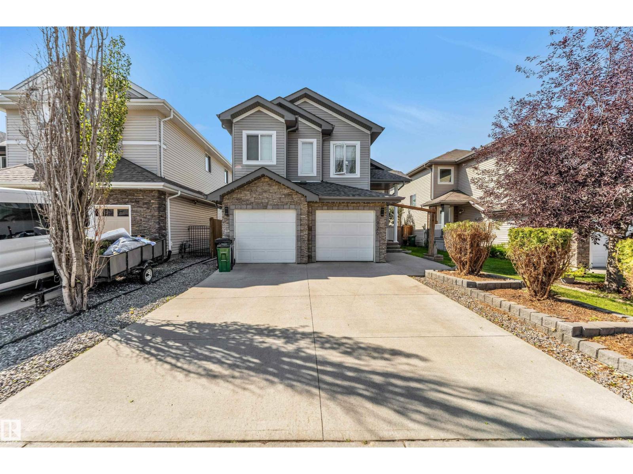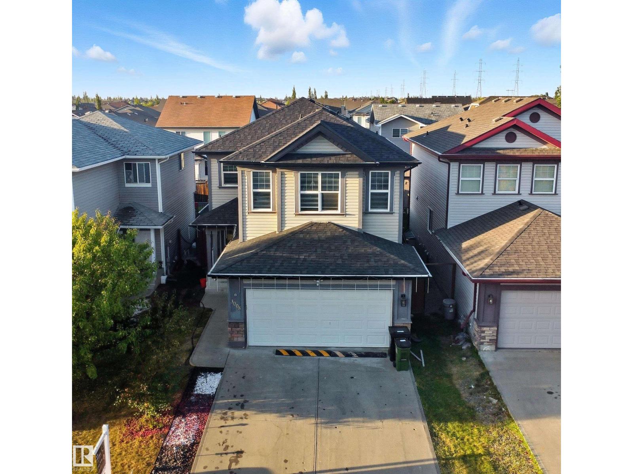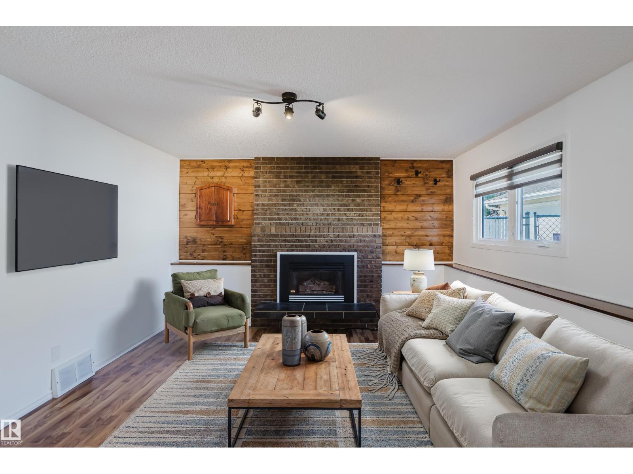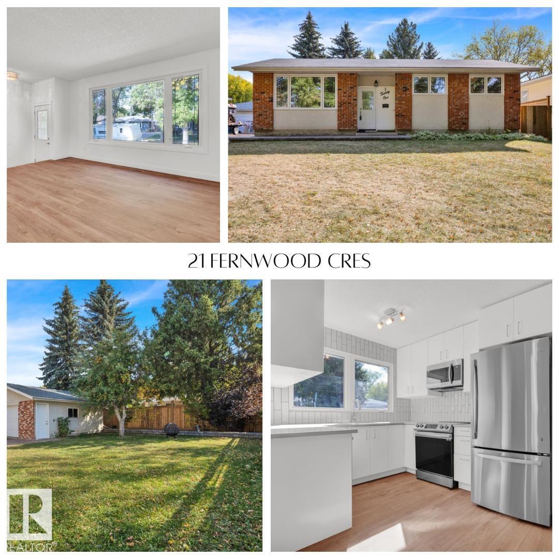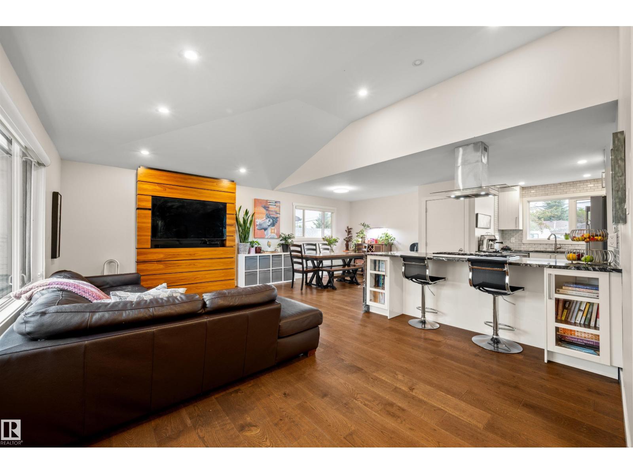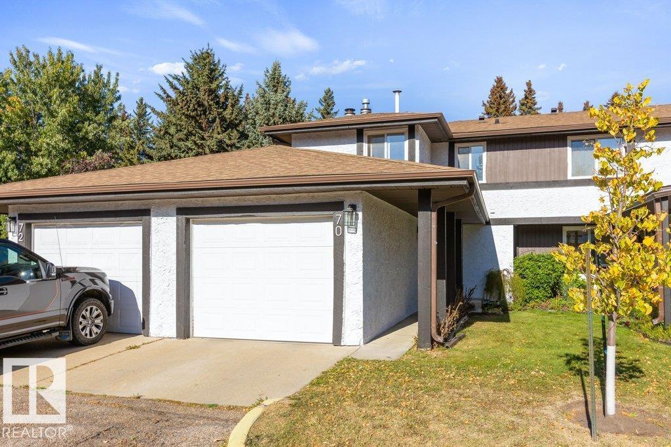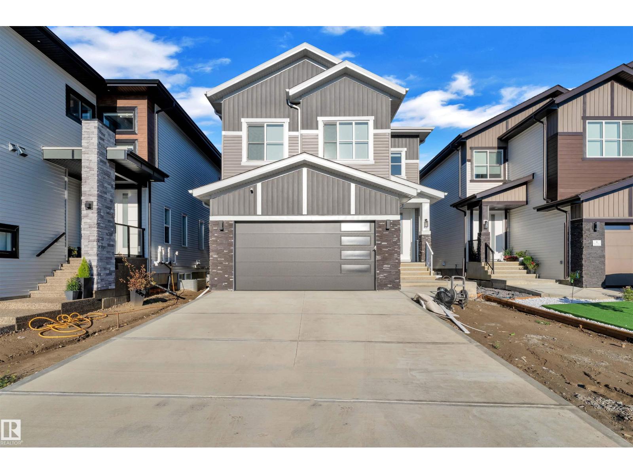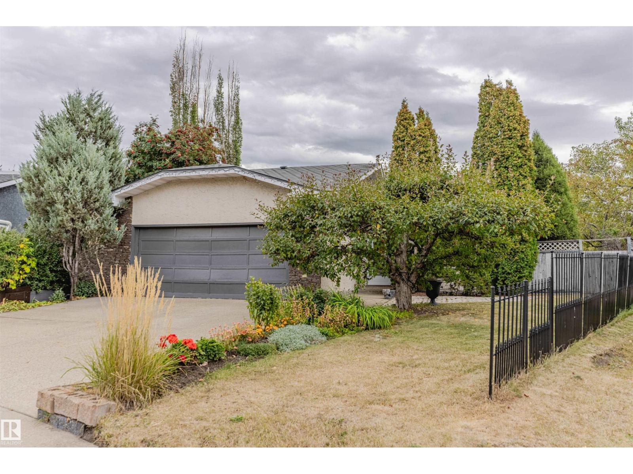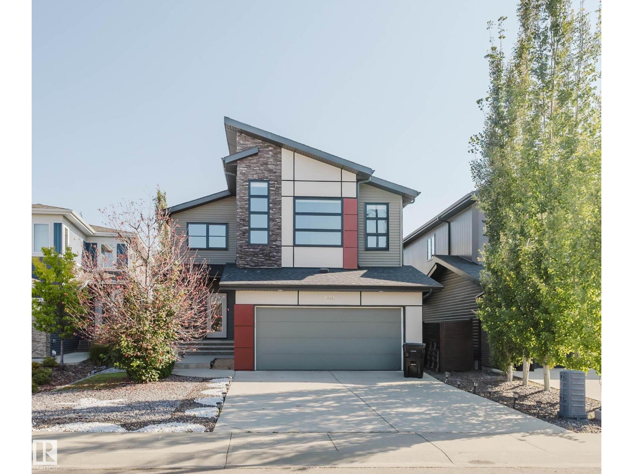#22, 53212 Range Road 15
Rural Parkland County, Alberta
Enjoy the serene private PARK LIKE SETTING in this completely fenced acreage that comes with an abundance of stunning trees. LESS than 20 minutes west of Edmonton and only MINUTES away from Stony Plain & Spruce Grove. This fully finished 2+2 bedroom 2 bathroom bi-level with a separate entrance to the basement features over 1820 Sq Ft of developed living space. There have been many upgrades throughout the years which include newer windows, shingles, front & back decks, paint, flooring, kitchen & bathrooms. This well laid out home comes with a large living room area and lots of storage. The gorgeous maple kitchen comes with an abundance of cabinets & QUARTZ countertops. There is a 2005 24 X 26 double garage w/ 10 foot ceilings and large concrete apron. There is Drilled well and Septic Tank & Field (2004) . Also there is a huge fully fenced area for animals & several out buildings. Move in and enjoy acreage living! (id:63502)
Exp Realty
#106 2504 109 St Nw
Edmonton, Alberta
This STUNNING 2 bedroom 2 bathroom condo is located in one of Edmonton's desired locations, with easy access to the LRT, major roadways, shopping, restaurants, banking and professional services. This unit comes with 2 (titled) HEATED UNDERGROUND PARKING STALLS (located side by side), titled storage cage, access to the fully equipped fitness room, a private entrance, and a large landscaped private patio with a natural gas BBQ hook up. The kitchen has stainless steel appliances, a countertop gas stove, built in wall oven and microwave and ample room for cooking and entertaining at the massive island which is completed with granite countertops. Down the hall is a laundry room with a full sized washer and dryer and a 4-piece bathroom as well as two large bedrooms. Both bedrooms are carpeted and the bathrooms are finished with marble and granite. The primary bedroom has dual closets, and a luxurious 5-piece en-suite featuring a huge soaker tub and double sinks. Be ready to be impressed by this amazing home! (id:63502)
Real Broker
#8 27320 Twp Road 534
Rural Parkland County, Alberta
STUNNING EXECUTIVE, CUSTOM BUNGALOW on AMAZING LOT BACKING ONTO GREENSPACE! 2064 sq. ft. bungalow with FIVE BEDROOMS on 2.05 acres in prestigious Southview Ridge. Main floor offers beautiful hardwood floors, 12' ceilings, and floor to ceiling windows with VIEWS OF NATURE! Chef's dream kitchen features gorgeous hickory cupboards, granite countertops, gas stove, convection microwave, stainless steel appl., and walk-in pantry. Adj. eating nook is spacious and has access to deck w. pergula and yard. Living room has gas fireplace and views. Large primary bedroom w. 6 piece spa-like ensuite. Another bedroom on main. Fully dvp basement w. 9' ceilings has 3 large bedrooms w. walk-in closets, 4 piece bathroom, wet bar, and storage. High-end septic. Triple, oversized, heated garage. RV parking. Yard is fenced and has a garden, firepit, and deck with pergula. Backs onto greenspace and is adj. to large community pond/ice rink. Amazing community!! (id:63502)
RE/MAX Elite
1920 69 St. Sw
Edmonton, Alberta
Welcome to Summerside. Owner Loved & Immaculate Parkwood Master Built Homes, Bi-Level over 1500 sqf on a Massive Lot backing A GREEN SPACE in the community of SUMMERSIDE! The home features 3 bedrooms, 2 bathrooms, vaulted ceilings, Double garage attached, massive kid friendly deck and yard, and 9' ceilings in the basement that awaits the buyer's touch. The rear of the home faces west, great for entertaining as the sun sets. The double garage attached 22'x 20 and insulated, has a water connection, has central vacuum connection, and 220 V wiring. The home features beautiful, vaulted ceilings, engineered hardwood floors and speakers throughout. Plenty of windows to allow the natural light to shine through. The kitchen features multiple windows, granite countertops, stainless appliances, corner pantry and a good-sized island. A 2Tier Deck w/a GAZEBO & Storage under the deck. Summerside is a great family-oriented community with walking trails, school, and other amenities all within a 5 min drive. (id:63502)
Maxwell Polaris
3008 24 Av Nw
Edmonton, Alberta
Welcome to this beautifully upgraded two-storey home in the highly sought-after Silver Berry community. The main floor features a bright living room with a cozy gas fireplace, an open dining area, and a stylish kitchen with maple cabinets, a center island, a corner pantry, and convenient main-floor laundry, along with a 2-piece powder room for guests. Upstairs, you’ll find a spacious primary bedroom with a walk-in closet and private ensuite, two additional bedrooms with closets, a full 4-piece bathroom, and a generous family/bonus room. The FULLY FINISHED BASEMENT with SEPARATE ENTRANCE offers a second kitchen, a large family room, a utility/storage room, an additional bedroom, and another full 4-piece bathroom — making it perfect for extended family or guests. This home also features a brand-new roof, adding peace of mind and long-term value. With its smart upgrades, functional spaces, and ideal layout, it’s perfect for comfortable family living or multi-generational use. (id:63502)
Century 21 Smart Realty
4102 43a Av
Leduc, Alberta
Fall Into Your Next Home – Flooring Credit Available! This spacious home offers nearly 1,800 sq. ft. of living space with 4 bedrooms—perfect for families or investors. Set on a massive pie-shaped lot with mature fruit trees, you’ll love the privacy and room to grow. An oversized double garage plus extra storage adds convenience, while recent updates like newer shingles, hot water tank, and windows give peace of mind. Inside, the inviting layout offers space to entertain, garden, or personalize with your own style—helped by the flooring credit included! Highlights: -4 bedrooms & versatile living space -Large lot with mature trees & privacy -Oversized double garage + storage -Recent updates for lasting value -Flooring credit to make it your own -Move in before the holidays and enjoy comfort, space, and opportunity all in one! Some photos virtually staged (id:63502)
Exp Realty
21 Fernwood Cr
St. Albert, Alberta
Welcome to this fully renovated 4-bed, 2.5-bath home with over 2,100 sq. ft. of living space in sought-after Forest Lawn. Recent updates include fresh paint, new flooring, new modern kitchen with brand fridge and microwave-hood-fan, refreshed bathrooms, stylish lighting, and a new garage side door. The bright, functional layout is complemented by solid upgrades: windows (2007), house shingles (2013), garage shingles (2025), and hot water tank (2018). Outside, enjoy landscaped grounds with a mature apple tree, extended driveway, and spacious double attached garage. Families will love the proximity to schools, plus easy access to shopping at St. Albert Centre, recreation at Servus Place, and scenic parks and trails, famous St. Albert Farmers Market and much more. Combining contemporary finishes with reliable mechanicals, this move-in-ready home offers both comfort and peace of mind in a prime location. (id:63502)
Exp Realty
8608 Connors Rd Nw
Edmonton, Alberta
Own a fully renovated 1200 square foot bungalow with 2 bedroom LEGAL basement suite in the desirable Strathearn. This home features an open concept main floor with vaulted ceiling and engineered hardwood throughout. The kitchen has a large island with gas stove and walk-in pantry. There are 3 bedrooms upstairs + 2 full baths- both with heated flooring! The basement has a separate entrance with access to the laundry room and additional storage. The legal suite has a great kitchen with tons of counter space, full appliances, room for a dining area and living room plus its own laundry in the 4 piece bathroom. The backyard features a cherry tree, garden, fire pit and deck! Additional upgrades include egress windows in the basement, roof on garage and home (2018). Enjoy the accessibility that Strathearn offers with walking distance to the LRT and short commute to downtown and Whyte Avenue. (id:63502)
Royal LePage Arteam Realty
70 Forest Gv
St. Albert, Alberta
Welcome to this 1273 sq ft 2-storey townhouse BACKING TREES in the quiet, well-kept complex of Forest Grove! One of the few units with an ATTACHED GARAGE offering direct access into the kitchen for added convenience. The main floor features a functional kitchen that opens to a bright dining and living area with large windows and a cozy gas fireplace as the focal point. Numerous upgrades are found throughout the home, plus a convenient 2-piece bathroom completes this level. Upstairs, the primary bedroom offers its own private 2-piece ensuite, along with two additional bedrooms and a 4-piece bath. You’ll also enjoy choosing your own carpet with a credit to After 8 Flooring! The fully finished basement provides a spacious family room and excellent storage. Outside, relax in your private backyard that backs onto mature trees and greenspace. Ideally located near schools, parks, shopping, and more, this is a perfect home for families, first-time buyers, or anyone seeking comfort and nature. (id:63502)
RE/MAX Elite
121 29a St Sw
Edmonton, Alberta
Stunning Fully Custom Home with Legal Secondary Suite Basement. Welcome to this fully custom home located in a quiet cul-de-sac, just steps away from the park. Designed for modern living, it features a double over size car garage, elegant double door entry, and a functional mud room. The main floor offers a bedroom with full bath, a spacious extended kitchen with dining nook, and a convenient spice kitchen. The impressive open-to-below living area fills the home with natural light, creating a bright and inviting space. Upstairs, enjoy a versatile bonus room, a luxurious primary suite with 5-pc ensuite and walk-in closet, plus 2 bedrooms with Jack & Jill bath, an additional bedroom with full bath, and a laundry room for convenience. The finished basement offers incredible value with 2 bedrooms, a full kitchen, living area, and separate entrance — perfect for extended family or rental potential. Close to parks, schools, and amenities, this home truly has it all! (id:63502)
Exp Realty
3503 34a Av Nw
Edmonton, Alberta
A Home That Fits Your Life—Schools, Trails, and Comfort All Around. Mill Creek nature trail is just seconds away for walking, biking, or fresh air escapes. This unique 3 level split was designed with openness in mind. The living room greets you with light and space. A spectacular Dining Room is a must see! and the kitchen, complete with breakfast nook, offers a practical yet cozy cooking area. A spacious master bedroom is complete with an en suite that boasts a JET TUB. The lower level stretches long and open, brightened by large windows. Oh! Almost forgot to mention the wood burning, brick fireplace. Step outside, and you’ll find a large backyard once filled with gardens and even a fishpond—waiting for your vision to bring it alive again. This house has a METAL ROOF, a NEWER FURNACE and Hot Water Tank. Within Walking Distance to 3 elementary schools and a junior high school. Truly a great family home ! (id:63502)
Maxwell Polaris
2122 Ware Rd Nw
Edmonton, Alberta
Welcome to this fully finished home in the highly sought-after ONE at Windermere! This stunning A/C home sits on a 5,000+ sqft lot in a quiet cul-de-sac, boasting 3,200+ sqft living space w/ 4 bedrooms & 3.5 baths. Open concept 9’ main floor features a spacious foyer, Office w/ dbl french door, hardwood flooring & tile throughout. Bright living room has a gas fireplace & large windows overlooking backyard. Gourmet kitchen has loads of modern cabinetry, large island w/ granite countertop, SS appliances & large walkthru pantry. Upstairs has a large bonus room. Primary bedroom comes with a lavish 5 pc ensuite w/ dbl sinks, soaker tub & a standing shower. TWO good sized bedrooms & laundry rm. Fully finished basement has a large rec room, 4th bedroom & a 3pc bath. Private backyard has a large TWO-tier vinyl deck for family entertainment & a playset. Walking distance to schools, playground and shopping. A perfect family home in a premium location! (id:63502)
Mozaic Realty Group
