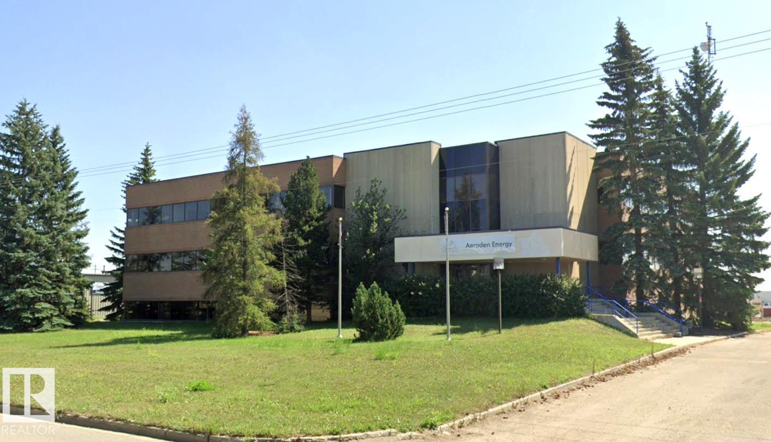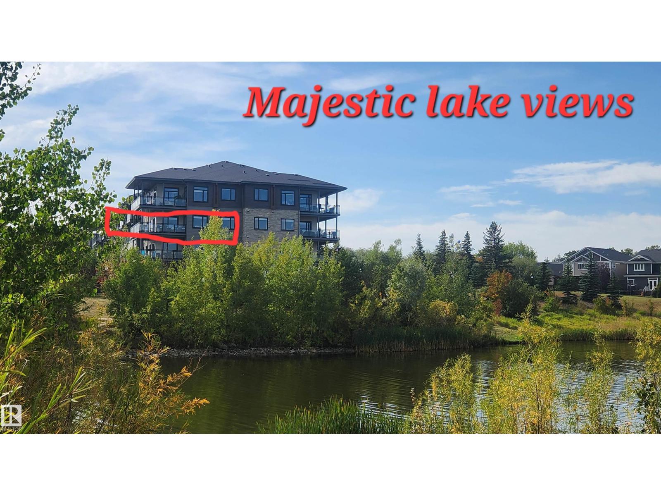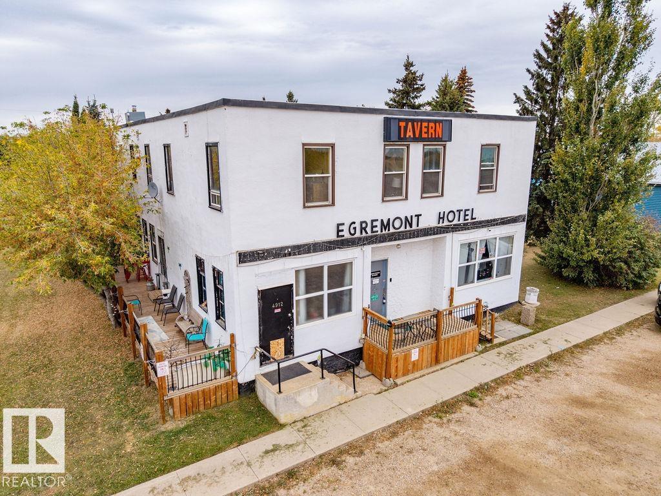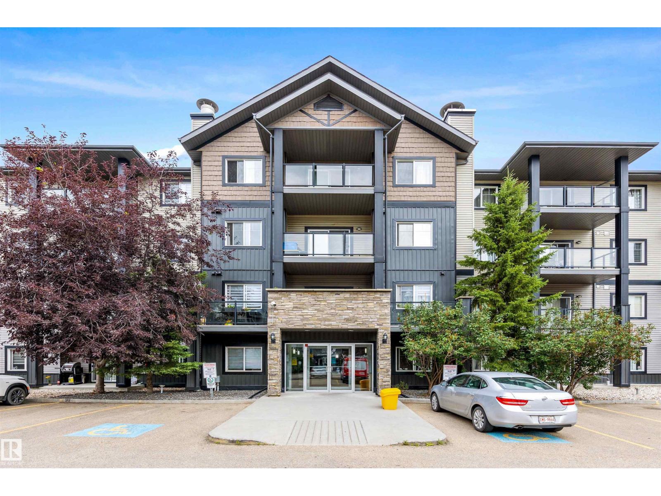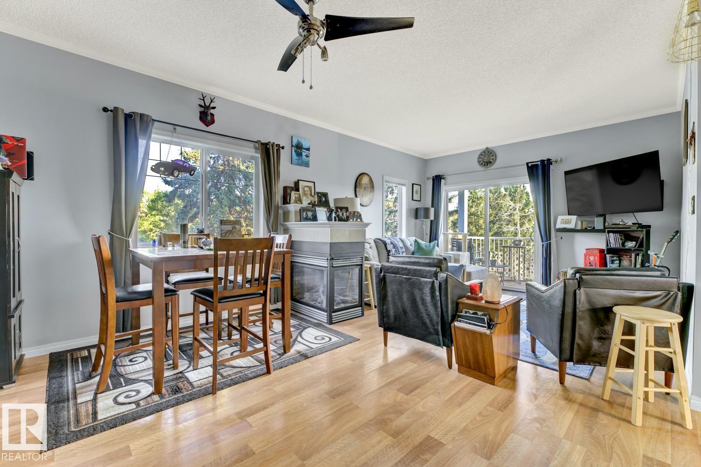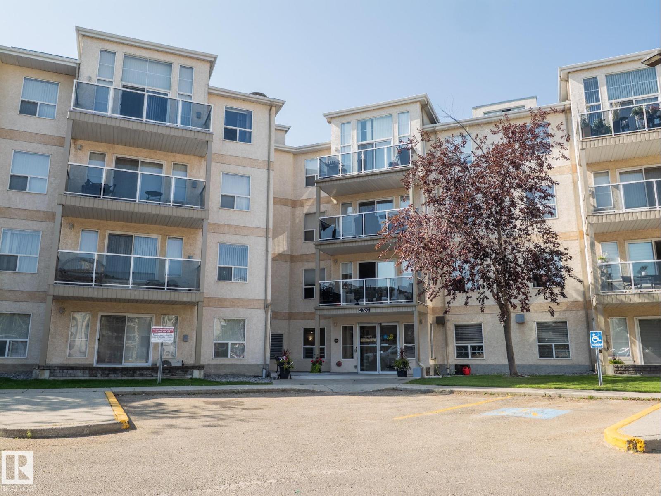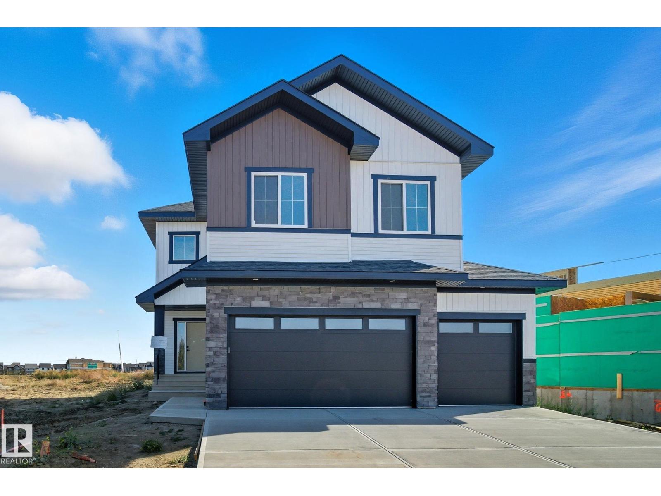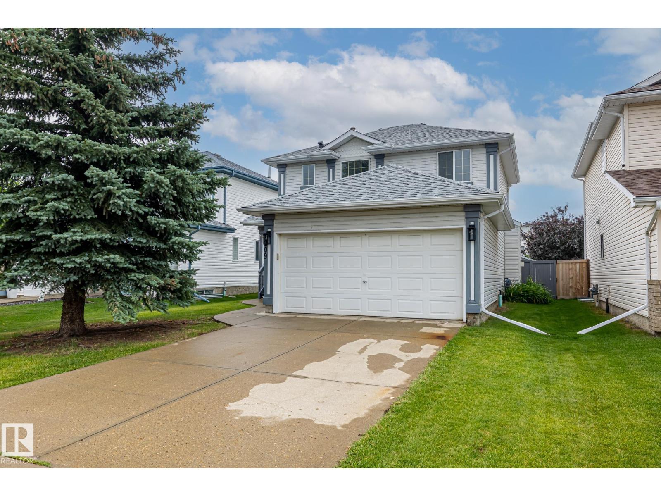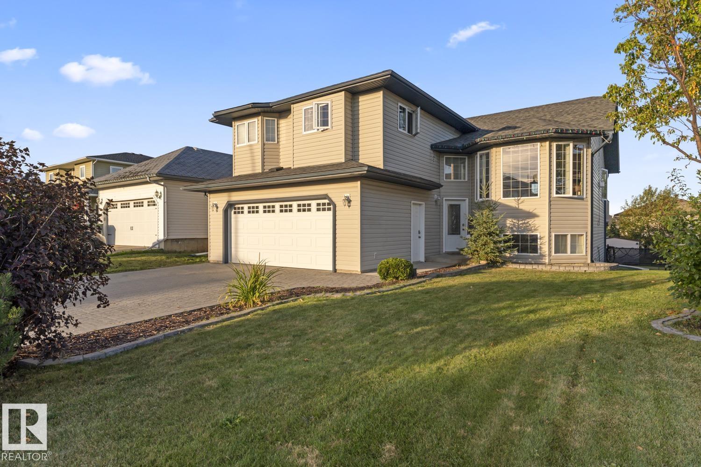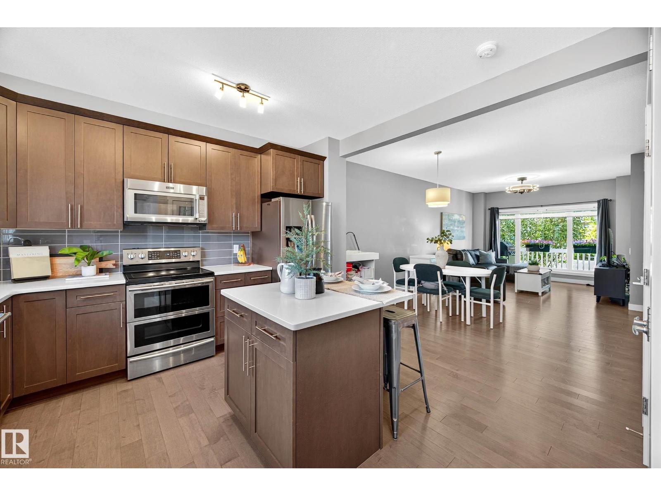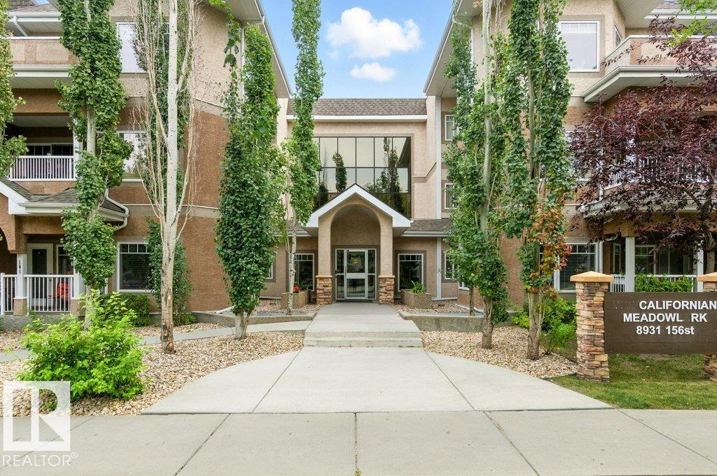5301 62 St
Lloydminster, Alberta
49,455 sq.ft.± three-storey office building available for sale on 1.95 acres± at 5301 – 62 Street in Lloydminster. Built in 1981 (effective age ±20 years), the property includes over 100 demisable offices, multiple boardrooms, meeting rooms, coffee stations, and a gym on each floor. The building has a central atrium, flexible layouts with moveable walls, one grade loading door, and 10’ ceiling height. Constructed of steel and concrete with brick and stucco exterior. Site features include 1,200-amp power (TBC), 100 surface parking stalls, and exposure at 62 Street and 53 Avenue in Glenn E. Neilson Industrial Park. Zoned I1 (Light Industrial). (id:63502)
Nai Commercial Real Estate Inc
#314 528 Griesbach Parade Nw
Edmonton, Alberta
Extensively upgraded lake-facing corner unit in sought-after Veritas, offering awe-inspiring views from every angle. This immaculate one-owner home features 2 spacious bdrms, 2 baths, & a bright den. Enjoy sunny mornings & shady evenings on wrap-around deck. The two-tone kitchen is a standout with upgraded appliances, a tile backsplash, & a 6” extended island with added cabinetry on both sides. Designer lighting, magazine-worthy layout & décor, & a spa-inspired ensuite. A/C. Over $25,000 in thoughtful upgrades also include barn doors, premium flooring, custom shower tile, additional quartz countertops, blinds, hardware, & a second (surface) parking stall that adds everyday convenience, plus a heated stall with secure storage. Pride of ownership shines throughout—clean, cozy, and stylish. Located steps from countless amenities in one of Edmonton’s most desirable communities, this home offers a seamless blend of comfort, elegance, and breathtaking views. Style meets serenity in this Griesbach gem! (id:63502)
RE/MAX Excellence
4912 50 St
Egremont, Alberta
EGREMONT HOTEL RESTAURANT – ENDLESS POTENTIAL! Currently used as a residence, this well-maintained 2-storey property can easily be converted back into a bar, hotel, or restaurant. A community landmark, it’s ideally located near Redwater, Fort Saskatchewan, and the Industrial Heartland, with Edmonton just a short drive away. Pride of ownership is clear with upgrades including some windows, exterior paint, furnaces, air conditioning, newer hot water tank, plumbing, wiring, bathrooms, and basement improvements. The main floor previously featured food & beverage service with bar, dining areas, kitchen, pool table & musician stage. Upstairs offers a kitchen, living room, 2-bedroom suite, plus 4 additional bedrooms—perfect for guests, owners, or management. The spacious lot includes a Quonset-style garage. Land and building included—ideal for food & beverage, retail, business, or office use. (id:63502)
RE/MAX River City
#305 1204 156 St Nw
Edmonton, Alberta
Welcome to this RENOVATED condo in the highly sought after community of South Terwillegar. This delightful 2 bedroom/2 bathroom unit offers 854sqft in an incredible location close to all amenities. The kitchen features a pass through to the dining space, full height cabinetry with ample storage space and gleaming new QUARTZ counters/undermount sink. The living space features new VINYL PLANK FLOORING that flows throughout. There is a large balcony complete with gas hook up for a bbq! The primary bedroom has a three piece ENSUITE, built in linen closet and a walk through closet. The spacious second bedroom offers a good amount of closet space as well. This home has an assigned UNDERGROUND PARKING STALL and a titled storage unit for your convenience! Freshly painted, new flooring, lighting, quartz and so much more. Quick possession! (id:63502)
Exp Realty
#33c 79 Bellerose Dr
St. Albert, Alberta
A rare opportunity to own a beautifully maintained two-bedroom, one-bathroom condo, ideally situated in the heart of St. Albert. Inside, the open-concept living and dining area is enhanced by large windows providing lots of natural light. A two-way fireplace adds warmth and ambiance, creating a cozy setting for both relaxing and entertaining guests. Step out onto the patio balcony, which includes a natural gas BBQ hookup and offers sweeping city views. You will enjoy watching fireworks during all major holiday celebrations, right from the comfort of your home! The kitchen is designed with ample cabinetry and features stylish appliances, providing both functionality and modern appeal. The unit also includes two generously sized bedrooms and a four-piece bathroom. This inviting home is conveniently located on Bellerose Drive, offering residents a central location that boasts both convenience and accessibility and is within walking distance of shopping centers and a variety of restaurants. (id:63502)
One Percent Realty
#218 9730 174 St Nw
Edmonton, Alberta
Welcome Home! Comfort, Convenience, & Community Await. This bright and spacious 2-bed, 2-bath, 18+ pet-friendly building is the perfect place to settle into carefree living. Large windows fill the home with natural light, and the sunny south-facing balcony is ideal for morning coffee or afternoon relaxation. Ease & Peace of Mind, situated on the 2nd floor, offering both added security and the ease of quick stair access if needed. Enjoy all new carpet, fresh paint, an updated ensuite, and the convenience of in-suite laundry. Your heated, underground titled parking stall, with storage cage, is located just down from the elevator for easy access. The building offers everything you need: a fitness room, a welcoming social space, & even a car wash bay. Nestled in the heart of Edmonton’s West End, you’ll love being close to dining, shopping, cultural spots, public transit, and all the essentials. Designed for easy living, with everything you need just around the corner. Some photos have been virtually staged. (id:63502)
Right Real Estate
118 Primrose Gardens Nw
Edmonton, Alberta
FULLY RENOVATED 4 bedroom, 1.5 bathroom townhome in the desirable West end community of Aldergrove is ready for immediate possession! Upon entrance you'll instantly fall in love with the HIGH-END FINISHES & crisp clean feel. Designed for both style and comfort, the main level offers a spacious dining area adjacent to the beautiful BRAND NEW kitchen w/ BRAND NEW stainless steel appliances, convenient guest bath & large living room w/ beautiful custom FEATURE WALL. Upstairs you'll find 3 good sized bedrooms & a 4 piece bathroom. FULLY FINISHED BASEMENT offers 4th BEDROOM, laundry & family room w/ tons of storage space. You'll appreciate the fenced yard w/ concrete patio & garden BACKING ONTO GREENSPACE, your private oasis! QUALITY UPGRADES include NEW quartz, FRESHLY PAINTED throughout with luxurious NEW vinyl flooring & carpet, NEW trim & doors, NEW hardware, NEW fixtures, POT LIGHTS & much, much more. EXCELLENT LOCATION. Close to future LRT, schools, Misericordia Hospital, WEM, Whitemud & Anthony Henday (id:63502)
Maxwell Polaris
3325 Chernowski Wy Sw
Edmonton, Alberta
FINESSE BUILT HOMES class, quality and experience is evident in this new home, Brand new build with TRIPLE ATTACHED GARAGE,2700 Sq Ft 2 storey home with a roaring open concept ceiling,9 foot ceilings on the main and on the second floor, 8 foot interior doors and a private and amazing location on a pie shaped lot fronting beautiful green spaces and walking paths. This home has a open concept with 4 bedrooms upstairs with a stunning ensuite bath with tub and enclosed modern glass shower and second floor laundry and also a large bonus room overlooking a modern concept main floor with high ceilings and modern finishing's. The main floor also has a office/Den area and a beautiful kitchen area with extended cabinets and extra BUTLERS PANTRY/SPICE KITCHEN and large mud room off the back garage door and a full bath on the main. This home is amazing and provides perfect spaces for a growing family. Home is facing future park with treed setting and private walking trails. Full appliance package is included. (id:63502)
RE/MAX River City
209 Bancroft Cl Nw
Edmonton, Alberta
ABSOLUTELY STUNNING!!!-FULLY RENOVATED!!This 1475 sq ft 3-bedroom 2-storey home is nestled in a quiet cul-de-sac in sought-after Breckenridge. Open-concept layout featuring a stylish modern kitchen with white cabinetry, quartz countertops, custom built-in eating bar, S/S appliances & a gorgeous pantry. The massive great room boasts huge windows, magnificent gas fireplace & custom built mantel. Vinyl plank flooring through out the entire main floor. Breathtaking 8-ft patio door off the nook leads to a sunny south-facing yard with composite deck, hot tub & private gazebo. Upstairs, the primary suite offers a spa-like 4-pce ensuite & walk-in closet. Two more generous sized bedrooms, upper laundry & 4-pce bath complete the level. Fully finished basement features a huge Rec room with pool table, & space for a custom gym. Double oversized attached garage. Located minutes from Lewis Estates Golf Course, shopping, schools, public transit, Anthony Henday & West Edmonton Mall — this turnkey gem is move-in ready! (id:63502)
RE/MAX Professionals
802 26 St
Cold Lake, Alberta
This 1400 square ft Hailey in Lakewood not only has lake views but the massive yard has a 3 tier deck, shed & is completely fenced (chainlink w/ privacy slats).There is also an oversized access gate to the back yard for boats or RV.The driveway greets you w/ stamped concrete and a lush border of perennials. HUGE entrance with tile flooring & coat closet.Main floor has hardwood flooring, 3 way fireplace, NEW UV filter blinds & vaulted ceiling. Eat up kitchen island, corner pantry and stainless steel appliances. 2 bedrooms on main level with a 4 piece bathroom. Primary bedroom features 4pc ensuite bathroom with heated floors, jetted soaker tub and walk-in closet. A/C installed in 2023. Walkout basement features 9' ceilings, in-slab heat and is almost fully developed (no ceiling) with 2 additional bedrooms, 3pc bathroom and large family room. Additional upgrades:microwave & stove 2025,furnace 2024,paint 2025.Attached double car garage. (id:63502)
Royal LePage Northern Lights Realty
2335 70 St Sw
Edmonton, Alberta
Welcome to the “SUMMERSIDE”, Edmonton’s premiere private lake access community. Love where you live with activities for your entire family year-round; swimming, paddle boat, skating, fishing, tennis PLUS access to exclusive CLUBHOUSE & BEACH CLUB off sandy beach. Abundance of charm in this 1484 sqft home featuring full width front porch, landscaping & fence. Desired neutral tonnes throughout, newly laid carpet on stairs & luxury vinyl plank flooring upper-level. Welcoming foyer transitions to bright open concept GREAT ROOM w/rich hardwood floors & spacious living/dining area. Delightful kitchen showcases crowned cabinetry, SS appliances, pantry, centre block island, quartz countertops & picture window to enjoy your backyard view. Convenient back mudroom & garden door access to patio complete w/permitted hot tub, veggie garden & dble garage w/gas line. Owner’s suite has private 4 pc ensuite (dual sinks) & large WIC. 2 additional jr rooms, 4pc bath & laundry closet. Fantastic home...MUST SEE! (id:63502)
Real Broker
#308 8931 156 St Nw
Edmonton, Alberta
Welcome to The Californian Meadowlark! This stunning PENTHOUSE condo offers an EAST-FACING CITY VIEW overlooking charming homes and green park space. With soaring 9FT CEILINGS and an OPEN, BRIGHT floor plan - the spacious DEN can easily serve as a second bedroom or private office. The inviting living room features a CORNER FIREPLACE, while the huge balcony (with BBQ gas line) is perfect for entertaining. The FULL-SIZE KITCHEN includes a large wrap-around BREAKFAST BAR, STAINLESS STEEL APPLIANCES, and tile backsplash. Enjoy the convenience of INSUITE LAUNDRY, Storage Room with your UNDERGROUND TITLED PARKING, AMENITY ROOM, Workout Room, and CAR WASH. Safe, secure, and in an unbeatable location—just STEPS to Meadowlark Shopping Centre, close to West Edmonton Mall, MacEwan West Campus, and a direct bus ride downtown. A rare opportunity and an excellent choice for INVESTORS or first-time buyers! (id:63502)
RE/MAX Elite
