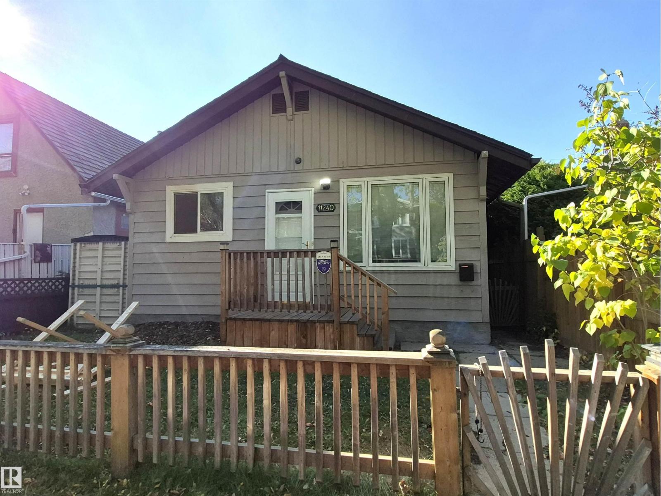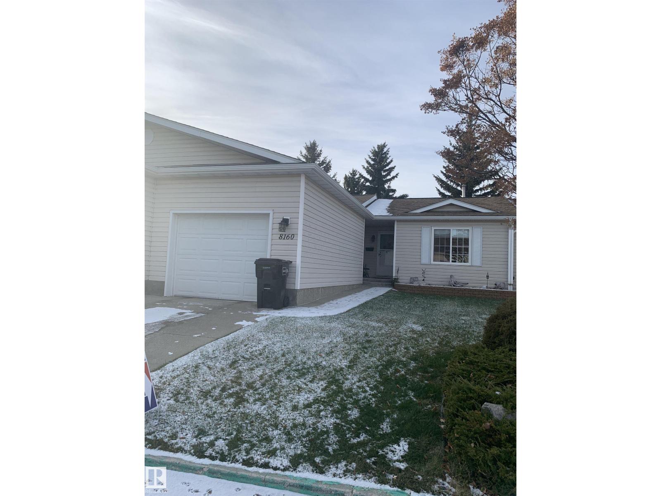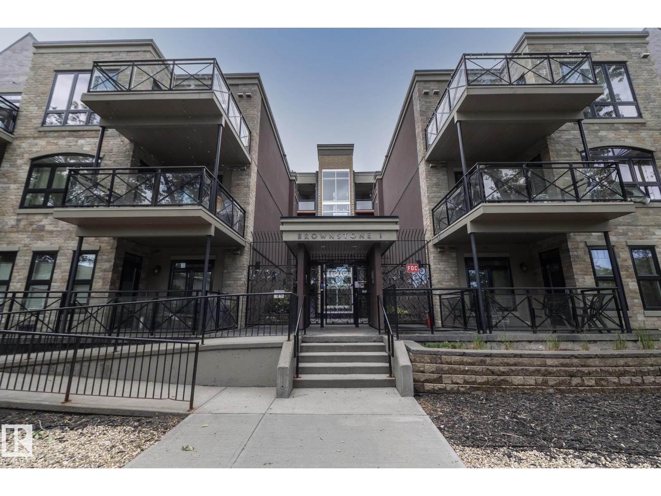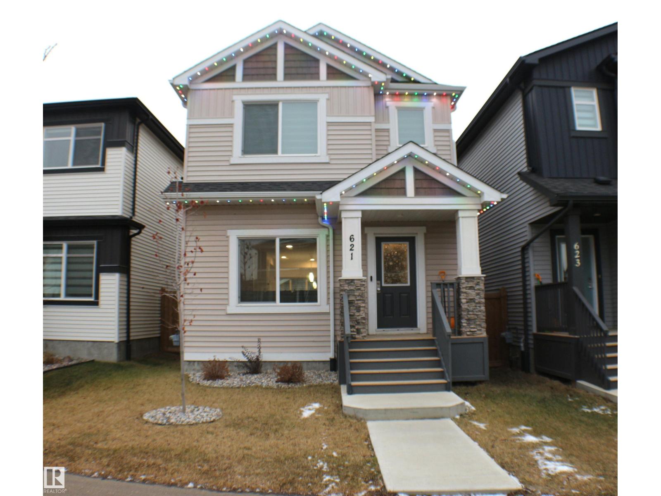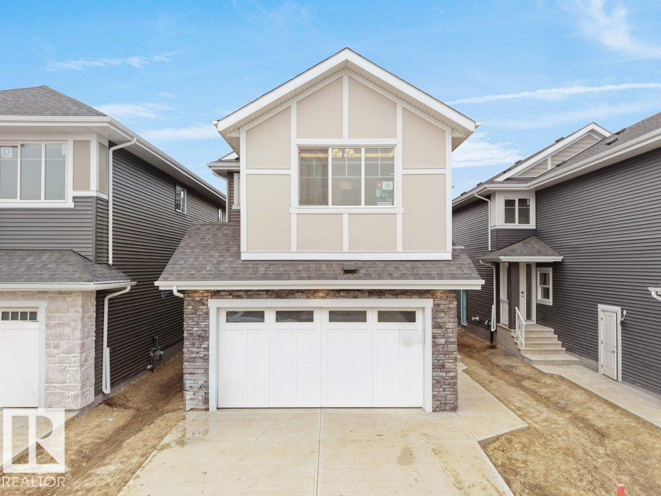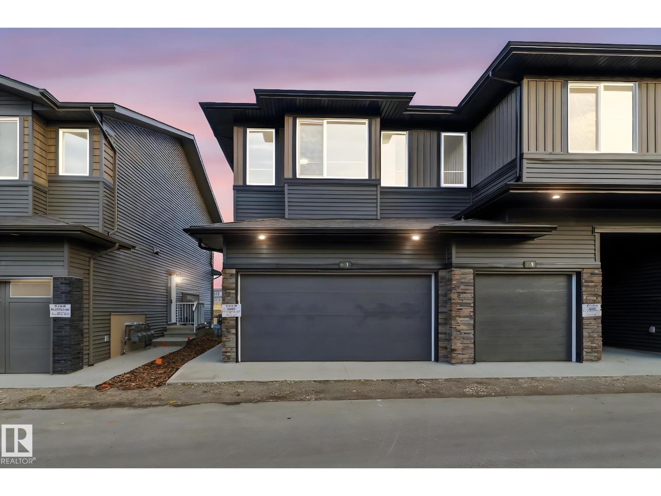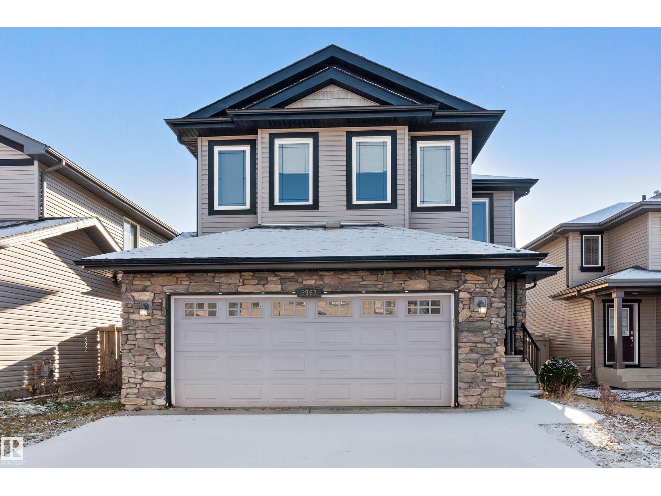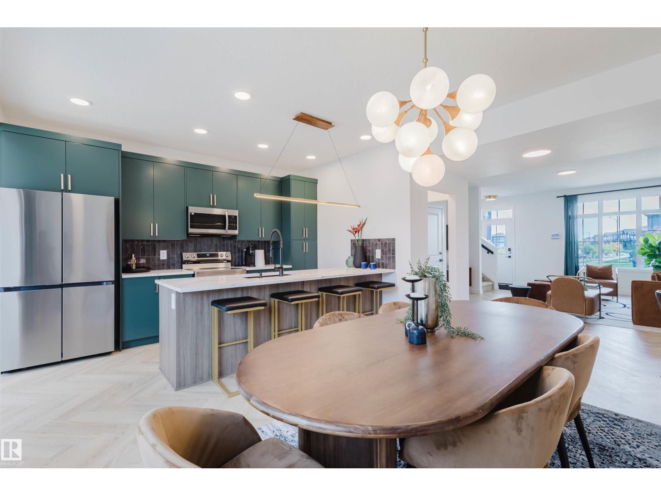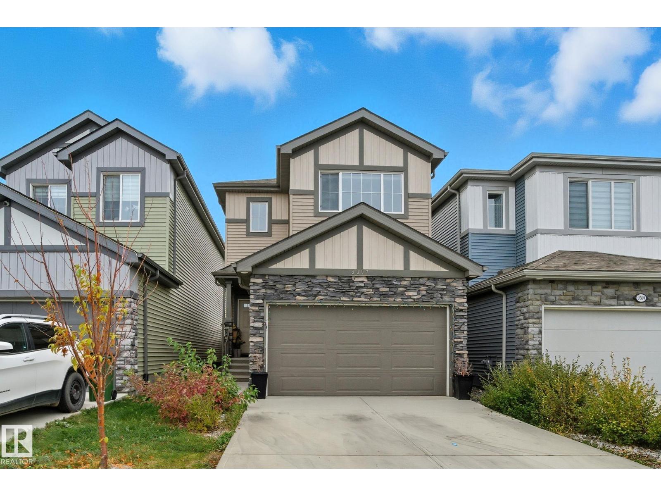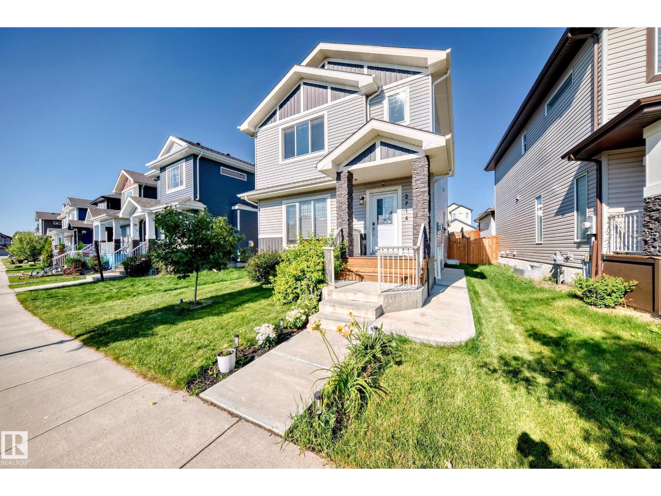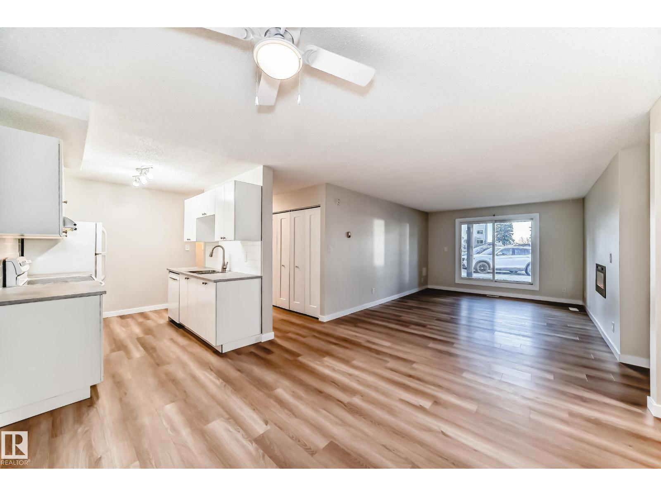11240 94 St Nw
Edmonton, Alberta
Beautifully renovated cute bungalow in Alberta Ave, upon entry open concept living room and kitchen with brand new cabinets and appliance, this house comes with 3 bedrooms on main floor and a full washroom, new shingles, new flooring and paint throughout the house. partial basement is fully finished with a small kitchenet. close to schools, parks, and shopping. (id:63502)
2% Realty Pro
8160 27 Av Nw
Edmonton, Alberta
Immaculate Adult Bungalow in Regency Village. Oversize single garage ,Finished basement with extra bedroom ,bathroom ,family room and huge storage room. Main floor is very opened with living room with sliding doors out to private deck , 2 bedrooms , bathroom ,laundry room ,kitchen and entry into garage. Appliances are in excellent condition and some furniture can be sold with the home .Furnace and Hot Water Tank have been replaced .Easy living with low maintenance great for retirement living. (id:63502)
RE/MAX Real Estate
#213 10811 72 Av Nw
Edmonton, Alberta
RARE FIND: 2 TITLED HEATED STALLS + ALL UTILITIES INCLUDED! Live in the heart of one of Edmonton’s most walkable neighbourhoods—steps to cafés, shops, transit & the U of A. This bright 2 bed, 2 bath unit features an open layout w/9’ ceilings, granite counters, s/s appliances, engineered flooring, upgraded blinds, CENTRAL A/C & on-demand hot water. Bedrooms sit on opposite sides for privacy, & in-suite laundry adds convenience.The star of the show is the huge south-facing patio—one of the largest in the building—complete w/glass railing, gas BBQ hookup & open views, perfect for relaxing or entertaining. 2 titled heated underground stalls offer rare value in this location, & w/ALL utilities included in the low $399 condo fee, living here is easy & budget friendly. Perfect for professionals, students, or anyone wanting low-maintenance living in a premium central community. Move in & enjoy the lifestyle! (id:63502)
RE/MAX Real Estate
621 Blacks Stone Bv
Leduc, Alberta
Stunning open concept main floor living! This home features Chef's kitchen with an abundance of cabinetry and counter space, a large center island, pantry and oversized dining area - perfect for family meals or entertaining. The bright living room offers a cozy gas fireplace and plenty of room to relax. Upper level, the primary suite impresses with walk in closet and luxurious 5 piece ensuite complete with soaker tub and separate shower. Two additional bedrooms with generous closet space, 4 piece bathroom and a conveniently located laundry room with built in shelving to complete this level. The unfinished basement includes roughed in plumbing and is ready for your personal design. Outside, enjoy the convenience of a detached double garage. This home has quartz counter tops, extra wide staircase and a bonus with Astoria lighting on front of house. (id:63502)
Now Real Estate Group
3326 Chickadee Dr Nw
Edmonton, Alberta
Builder Promotional Offer – Limited Time Availability!Welcome to the FLORENCE II Detached Single family house 2505 sq ft features 3 MASTER BEDROOMS & TOTAL 5 BEDROOMS 4 FULL BATHROOMS.FULLY LOADED WITH PLATINUM FINISHES SITTING ON A 28 POCKET REGULAR LOT built by the custom builder Happy Planet Homes. Upon entrance you will find a MAIN FLOOR BEDROOM,FULL BATH ON THE MAIN FLOOR Huge OPEN TO BELOW living room, CUSTOM FIREPLACE FEATURE WALL and a DINING NOOK. Custom-designed Kitchen for Built -in Microwave and Oven and a SPICE KITCHEN. Upstairs you'll find a HUGE BONUS ROOM across living room opens up the entire area. The MASTER BEDROOM showcases a lavish ensuite comprising a stand-up shower with niche, soaker tub and a huge walk-in closet. 2nd master bedroom with 3-piece ensuite and third master bedroom with an attached bath can be used as a common bath along 4th bedroom and laundry room finishes the Upper Floor. QUICK POSSESSION!! (id:63502)
RE/MAX Excellence
#7 2710 66 St Sw
Edmonton, Alberta
Welcome to this BRAND-NEW stylish END UNIT townhouse with a DOUBLE ATTACHED GARAGE in The Orchards, South Edmonton. Featuring 3 bedrooms, 2.5 bathrooms, and quartz countertops throughout, this home blends comfort and modern design. The main floor offers a bright open layout with a contemporary kitchen with island seating, dining area, living room, half bath, and access to a finished backyard deck. Upstairs, the primary suite includes a walk-in closet and 4pc ensuite, plus two additional bedrooms, a 4pc bath, and convenient laundry. The unfinished basement offers potential for future development. Located in a family-friendly community close to schools, parks, transit, grocery stores, and The Orchards Centre with popular shops and dining. Only 20 minutes to the airport and Premium Outlet Mall, with quick access to Hwy 2 and the Anthony Henday. Move-in ready! (id:63502)
Royal LePage Noralta Real Estate
6963 19a Av Sw
Edmonton, Alberta
Welcome to your new home in beautiful Summerside!Located on a quiet street,this stunning 1705 sqft-2-storey home(built in 2010)features 3 bed,3 bath & impressive curb appeal with its gorgeous stone & vinyl exterior.Step inside to an inviting open-concept main floor complete w/ rich dark hardwood,black granite countertops and large chef’s kitchen equipped with microwave hood fan,new stove & brand-new dishwasher.The main floor offers convenient laundry room,plus complete window coverings throughout.Enjoy your summer days in the oversized SOUTH-facing backyard flooded with sunlight.Relax or entertain on the back deck,perfect for family BBQs.Upstairs,you’ll find a spacious bonus room with plenty of natural light and three generously sized bedrooms tucked privately on the opposite side.The primary suite features walk-in closet with a full ensuite.Basement is ready for your future development offering high ceilings,large windows and on-demand tankless hot water system.Beautifully updated home to call home!!! (id:63502)
Sterling Real Estate
1504 Siskin Link Li Nw
Edmonton, Alberta
FORMER SHOWHOME WITH LEGAL SUITE!! Your Dream Home in Kinglet Gardens awaits! Nestled in a peaceful community surrounded by nature and trails. Upstairs a 4-bedroom, 3.5-bath single-family home in the perfect blend of comfort and style. Enjoy 9' ceilings on the main floor, an upgraded kitchen, featuring stunning 42 cabinets, quartz countertops,—ideal for modern living. Upstairs, you'll find a spacious walk-in laundry room, a full 4-piece bathroom, and 3 generously sized bedrooms perfect for your growing family. The primary suite is a true retreat, offering a walk-in closet and a luxurious ensuite with double sinks. Additional features include a separate side entrance, air conditioning, FINISHED LEGAL SUITE, double detached garage, attached rear deck, ALL APPLIANCES and FUNISHINGS, triple-pane windows, and a high-efficiency furnace. FULLY LANDSCAPED! Buy with confidence—built by Rohit. QUICK POSSESSION! (id:63502)
Mozaic Realty Group
9307 Pear Link Sw Sw
Edmonton, Alberta
Welcome to Rocha in The Orchards at Ellerslie — a vibrant and sought-after community! This home offers over 1,600 sq ft of thoughtfully designed living space. As you step inside, you're welcomed by an open-concept plan, stylish kitchen equipped with an electric stove, hood fan, and a spacious dining nook, half bath, and foyer. The kitchen flows effortlessly into a cozy living room. Upstairs, you'll see a bonus room - the perfect spot to relax or host guests, a dedicated laundry area for added convenience, spacious primary suite that features ensuite bath complete with shower and tub, and a walk-in closet. The two additional bedrooms share a 4-piece bathroom. This home also offers a double attached garage, centralized air conditioner and a SEPARATE SIDE ENTRANCE to the unfinished basement — offering excellent potential for future development. Located near schools, public transit, restaurants, shopping centers, the airport, and all essential amenities, with quick access to both AB-16 and QE2. (id:63502)
Rite Realty
2716 11 St Nw
Edmonton, Alberta
Beautiful 2-storey home in Tamarack Common with 2,475 sq ft of total living space (1,790 sq ft above grade), featuring 6 bedrooms & 4 full bathrooms. Main floor offers open living area, full kitchen, spacious bedroom & full bath. Fully finished basement with side entrance (built in 2022 with permits) includes 2 bedrooms, full bath, living room & rough-ins for laundry & wet bar—ideal for a future legal suite(Comes with 3 huge windows in basement providing immense light). Inbuilt central vacuum system adds convenience. Enjoy the backyard deck with gazebo & double detached garage. Located close to schools, parks, pond, shopping, transit, meadows rec center & more. A perfect blend of space, comfort & location! (id:63502)
Initia Real Estate
1715 Melrose Cr Sw
Edmonton, Alberta
Shades of Canmore right in South Edmonton! This gorgeous family home on a quiet street in Macewan, features nearly 1,500 Sq ft, 3 bedrooms, 2.5 bathrooms, a HEATED & insulated garage, with A/C! Walk up to the home and notice the accented wood trim & finishings to make it feel like you're in a mountain town! Walk in and notice charm that this home has as soon as you walk in. Move in and take note of the main floor and the convenient half bathroom tucked nicely away from the kitchen and living room. Moving into the kitchen you'll see some updated appliances and tasteful black granite countertops and real wood kitchen cabinets. The living room is cozy and inviting by the fire for evening movie nights just in time for Christmas movies! Look out back to the yard and see the finished deck/patio with a large detached shed for storage and so much room for activities! Walk upstairs and you'll find 3 bedrooms and 2 full bathrooms. The primary bedroom is huge & has a large walk in closet + a huge ensuite! Come see!! (id:63502)
RE/MAX Elite
#106 6208 180 St Nw
Edmonton, Alberta
This bright and spacious 2-bedroom main floor suite offers a functional layout with a full 4-piece main bathroom and a convenient 2-piece ensuite. Enjoy a generous living room, two large bedrooms, and an in-suite storage room with space for future in-suite laundry. Recent upgrades include new vinyl flooring throughout and refreshed bathrooms and kitchen. Step through the patio doors to your large concrete patio with direct views of the central greenspace—perfect for relaxing. The unit also comes with two tandem parking stalls, when paired with plenty of street parking and visitor parking provide ample parking and convenience. Ready for immediate possession and ideal for first-time buyers, downsizers, or investors! (id:63502)
One Percent Realty

