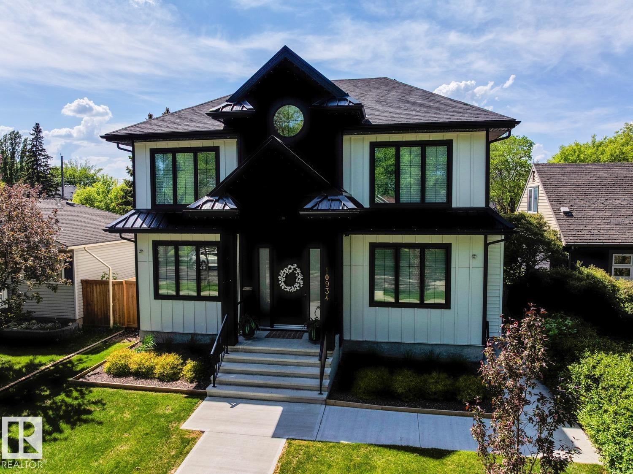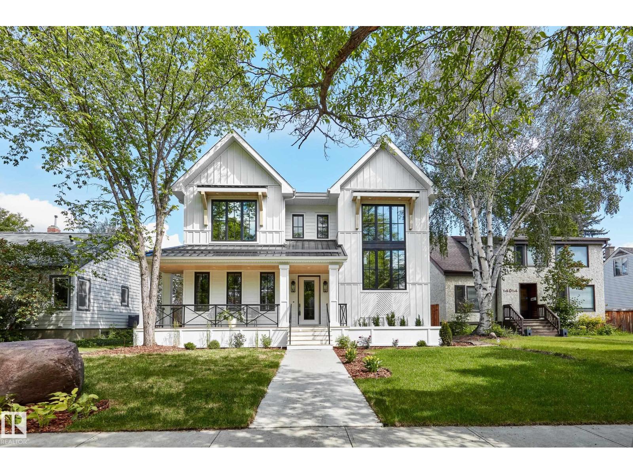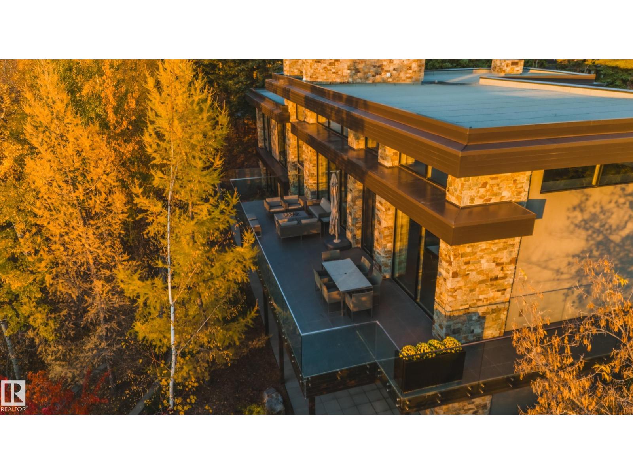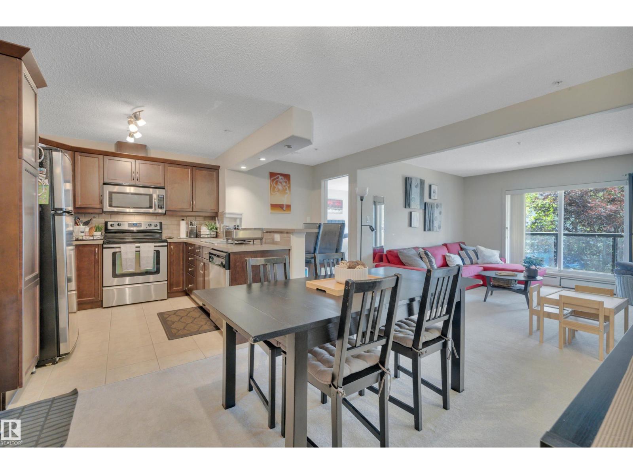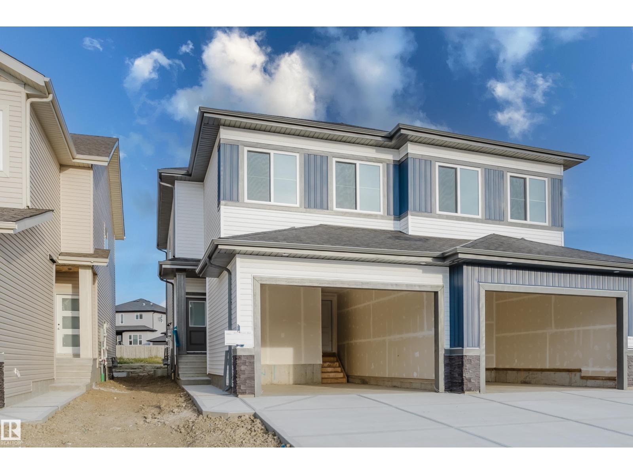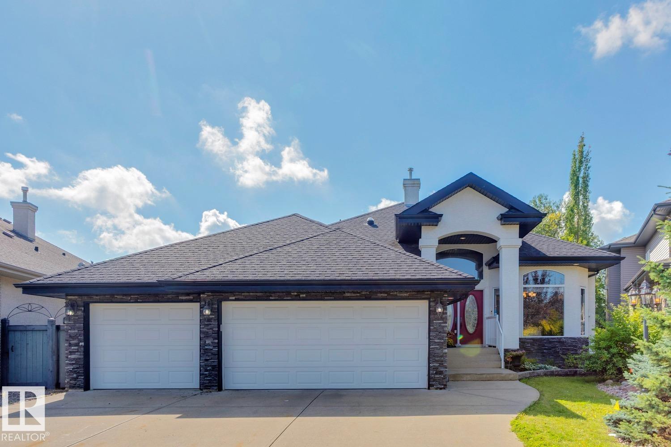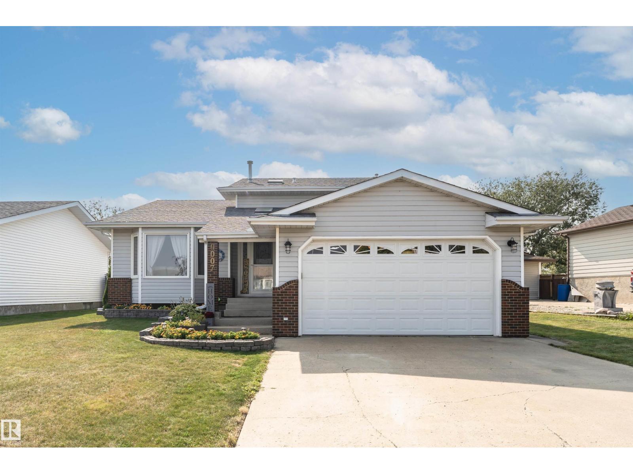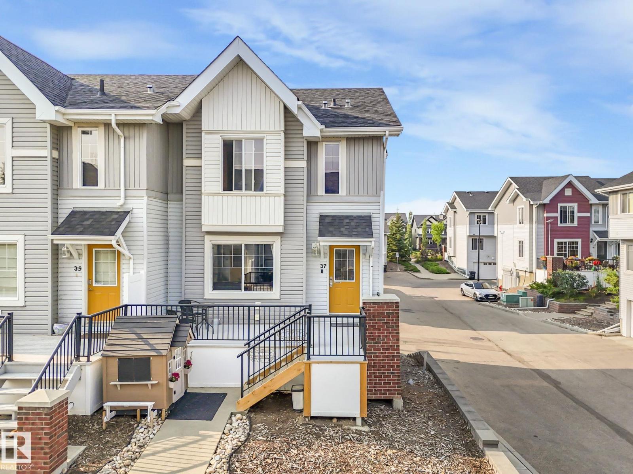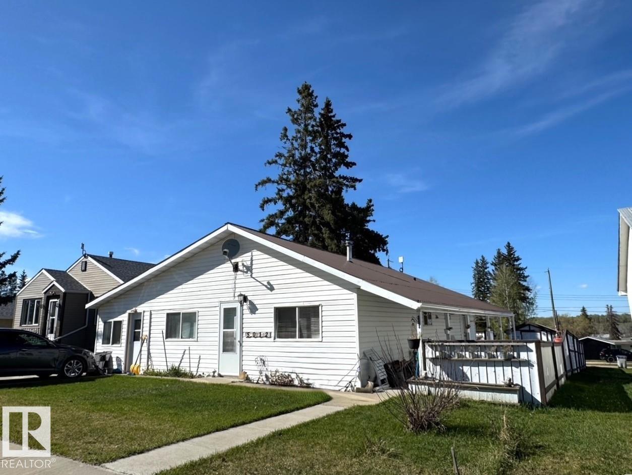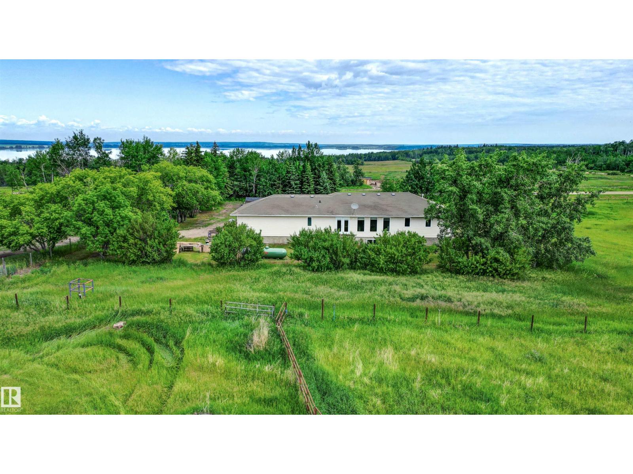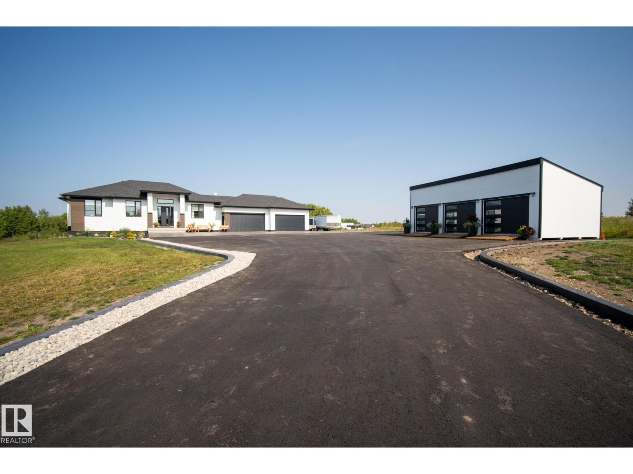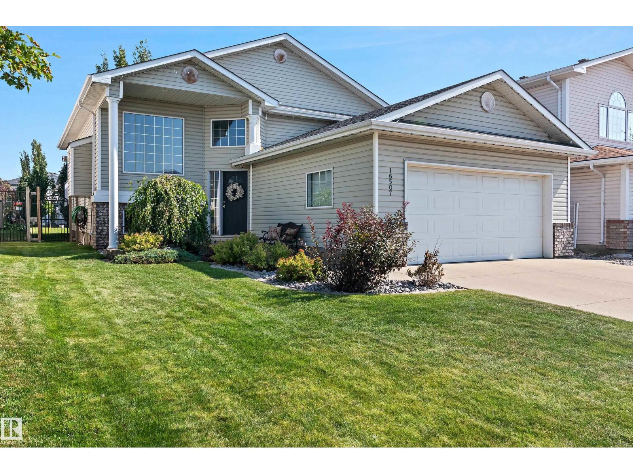10934 131 St Nw
Edmonton, Alberta
Westmount historical charm & modern elegance in this in this 2020 home-built by Veneto Homes. This beautiful home has 3978sqft of finished living space - 4 beds, 3.5 baths, beautifully finished throughout – all located on a 6723sqft landscaped lot with a TRIPLE Heated Detached Garage & Suite (1Bed/1bath/laundry - 590SQFT GARAGE SUITE)! Step inside & you will fall in love with the show home feeling – from the foyer to the formal living room with fireplace to the dining room – the bright & airy feeling flows throughout. The heart of the home – the luxury chef’s kitchen is perfect for large family dinners. The home office, mud room & powder room completes the main floor. Upstairs the primary bedroom is perfectly finished with a luxurious ensuite & dressing room. Beds #2 & #3 are both a great size, 4-piece bath & laundry complete this level. The basement includes the family room, 4th bed, 4-piece bath & fitness area. Perfectly located – close to downtown, 124th St shopping & restaurants! (id:63502)
RE/MAX River City
14018 104 Av Nw
Edmonton, Alberta
True luxury in Glenora! Just steps to the largest urban park in Canada - the River Valley – this stunning home is perfectly located in the historic community of Glenora. Encompassing 4458sqft (total developed living space), the home lends itself to entertaining on a grand scale - indoor & outdoor spaces (7500sqft lot) - 10ft ceilings on the main floor - 5 bedrooms, 4.5 bathrooms, main floor office or formal dining room, Butler pantry, oversized triple detached garage & more! Superior engineering, luxury finishings (custom design, ironwork, cabinetry & carpentry throughout), abundance of natural lighting, stunning staircase, floor to ceiling windows offering a seamless flow between outdoor & indoor living, sophisticated primary suite & more indulgences to discover. Top rated schools, play grounds, active community league, cafés, West Block – the perfect family community! (id:63502)
RE/MAX River City
112 Westbrook Dr Nw
Edmonton, Alberta
Panoramic RIVER VALLEY views – backing onto Whitemud Creek Ravine – full unobstructed view on this over 12,000sqft lot! The attention to detail provides the perfect fusion between structural strength & architectural form – Urbis Architecture, Mitchell Freedland Design/Vancouver! This home seamlessly blends indoor/outdoor spaces capturing all elements of luxury – Flawless design covers every inch of this stunning home well-appointed & sophistication throughout. The home encompasses just over 5897 SQFT of developed living space with walkout basement – luxury beds, Gym, Art Room, Office, 2.5 baths, 15ft ceilings – North & South Garages - Quad attached garage (extra height for car lifts) – the entire back of the home is floor to ceiling windows. Every finish was hand selected for a luxurious feel - custom millwork & cabinetry, superior lighting & plumbing fixtures - the craftsmanship is like no other fit & finish you have never seen before – West Coast Luxury in YEG - boasting every state-of-the-art finish. (id:63502)
RE/MAX River City
#231 11603 Ellerslie Rd Sw
Edmonton, Alberta
Peacefully tucked away at the back of the Rutherford Gate complex, this bright 948 sq. ft. condo offers the best of both worlds—quiet living with quick access to everything you need! Featuring 2 BEDROOMS, 2 FULL BATHS (including a 3-piece ensuite), a custom California Closets walk-through, and a modern kitchen with STAINLESS STEEL APPLIANCES, this home also boasts a south-facing PRIVATE BALCONY with a GAS LINE for BBQs overlooking a treed GREEN SPACE. Enjoy the convenience of TWO TITLED PARKING STALLS — one underground (with storage) and one surface. Building amenities include a WELL-EQUIPPED GYM, GUEST SUITE, and SOCIAL AMENITIES ROOM with pool table, kitchenette, and balcony. GUEST PARKING available, and just minutes to ETS Park & Ride, the Anthony Henday, Gateway/QE2, South Edmonton Common, Public/Catholic K-9 and high schools, and the airport is a mere 15 minutes away! (id:63502)
Now Real Estate Group
144 Mitchell Bn
Leduc, Alberta
Welcome to this half duplex in the desirable Meadowview community of Leduc. The main floor offers a spacious layout with tile flooring, an extended kitchen with ample cabinetry and counter space, a versatile den, and a full bathroom with standing shower. The open to above living room provides abundant natural light and a sense of space. Upstairs you will find three bedrooms including a primary suite with a five piece ensuite, as well as a bonus room. The basement is unfinished and ready for your personal design. Located close to schools, shopping, and parks, this home offers functionality and convenience while being peacefully set away from the busyness of the city. (id:63502)
Sterling Real Estate
1832 Bowman Pt Sw
Edmonton, Alberta
Discover the perfect blend of luxury, space, and natural beauty in this stunning home, ideally located on the scenic banks of Blackmud Creek. Inside, you’ll be captivated by the chef-inspired kitchen thoughtfully designed with premium appliances, expansive countertops, and custom cabinetry. The open-concept layout flows into a spacious living area, where large windows frame stunning ravine views and flood the home with natural light. Multiple bedrooms, a versatile den, and a fully developed lower level, offer flexible spaces for relaxation, work, and family life. Step outside to your private backyard oasis backing onto the lush landscape of Blackmud Creek. Whether you're enjoying a quiet morning coffee or hosting evening gatherings, the setting is nothing short of serene. Perfectly positioned for convenience, this home is minutes from top restaurants, grocery stores, and everyday essentials - with quick access to the Anthony Henday, Calgary Trail, South Edmonton Common, and the airport. A rare opportunity (id:63502)
RE/MAX River City
9007 102 Av
Morinville, Alberta
STUNNING, UPDATED 4 LEVEL SPLIT WITH CENTRAL AIR! This gorgeous home is located in the desirable Sunshine Lake Estates & boasts over 2225 sq.ft of total living space! The stylish entrance opens into a spacious living room with triple-pane windows & beautiful laminate flooring. The bright, oversized kitchen boasts plenty of oak cabinets, granite countertops, stainless steel appliances, & a massive dining area perfect for large gatherings. The lower level offers a Massive family room with a natural gas fireplace, pantry storage, laundry/mudroom, 2pc bath & access to the oversized, double attached garage! Upstairs you'll find 2 spacious junior bedrooms, a lovely main bathroom and a primary bedroom with a walk-in closet & 3-piece ensuite with skylight. The fourth level includes a second family room, cold room, Flex space for a hobby room or 4th bedroom if desired, also ample crawl space storage. Outside enjoy the 2-tier deck with a gas BBQ hookup, a gazebo, and a large, fully fenced, landscaped yard. (id:63502)
RE/MAX Real Estate
#37 2336 Aspen Tr
Sherwood Park, Alberta
Welcome home! Character and warmth flow throughout this beautiful 3 bed, 2 and a half bath townhouse. The well used square footage supports numerous options for owners. The garage is set up for an excellent workshop retreat. Located in the heart of Emerald hills, you're steps away from parks, trendy shops, patios and many other great amenities, that the neighborhood has to offer. A large deck presents excellent entertaining opportunities. All that is missing is you, your friends and your favorite seltzer. There are guest parking spots directly outside the home. Wherever you are commuting to, there are numerous egress options out of the neighborhood. Be prepared to fall in love with this home. This END UNIT will not disappoint. (id:63502)
Maxwell Polaris
5012 48 Av
Evansburg, Alberta
Welcome to This Inviting 1188 sq ft Home Featuring a Bright and Open Kitchen/Dining Area Perfect For Family Gatherings and a Cozy Living Room Ideal For Relaxing Evenings. With 2 Spacious Bedrooms, a 3 Piece Bathroom, a Sunroom and a Versatile Bonus Room, This Home Offers Space and Comfort For All Your Needs. Step Outside to Enjoy the Back Deck, Ideal For Summer BBQs or Quiet Mornings. This Property Includes an Insulated Garage With Power and a Cement Floor - Great For a Workshop or Vehicle Storage, 2 Large Sheds, One of Which Has Power and a Cement Driveway Adding Convenience and Curb Appeal. Located Close to the School and Shopping, This Home Combines Comfort, Functionality and a Fantastic Location. (id:63502)
Century 21 Leading
43021 Twp Rd 602
Rural Bonnyville M.d., Alberta
This acreage home is approximately 1800 sqft., with 3 bedrooms & 3 bathrooms on the main floor, including the ensuite with jet tub & shower, & large 8'x6'6 walk-in closet! The home is set up to have another 2-3 bedrooms in the basement, with large windows, & another full bathroom, zoned in-floor heat, & a spacious living room that can be developed. The home sits on over 15 acres, with a double car 24' x 26' garage, 2 wells, 3 heated livestock water troughs, corrals for horses, 2 yard lights, a water line for a garden, calf shelter, chicken coup, maternity pen with attached shelter, granary, & everything you need for a small cow calf operation, hobby farm, or keeping horses. The home is right next to Angling Lake, & the Beaverdam community with boat launch, February Fish Derby, picnic/camping site, boating, & trail rides. The Lennox furnace & water treatment system were both serviced on June 20, 2025. The Seller is willing to provide a $5,000 appliance package, depending on the purchase price. (id:63502)
RE/MAX Platinum Realty
#265 20212 Twp Road 510
Rural Strathcona County, Alberta
NO EXPENSE SPARED! OUTSTANDING EXECUTIVE LIVING! IMMACULATE (3+1 B/R) Built by Exclusive Homes WALKOUT Bungalow on 3.24 Acres PRIME Location in Lakewood Acres. Enter this FABULOUS Home w/a Spacious Tiled Front Foyer! The Chef's Kitchen offers Top of the Line Appliances, an Abundance of Cabinets+ Quartz Counters, Huge Island, Dining Area & access to the IMPRESSIVE Deck/a portion is Covered/Screened in! The Living rm features a 12ft Coffered Ceiling & Electric F/P. Primary B/R: a Walk-In Closet & an ELEGANT 5pce Ensuite. Other Main Floor Features: 9ft Ceiling, Vinyl Plank Flooring thru out & Laundry rm. Finished Lower Level: a9ft Ceiling, Huge Family-Rec-rm w/a Wet Bar, 4th B/R, Theatre rm, Den, 4pce Bathrm, Large Utility rm! UPGRADES: A/C, QUAD(24'11 x 42'5) Finished/Heated Garage, Screened in Lower Level w/a Hot Tub(2024), Front 20' Security Gate($22k)+ Full Landscaping(2025), Paved Entrance/Driveway(2025), 16X36 SHOP(2025). The Backyard offers PRIVACY, Rolling Hills, Firepit Area & Man-Cave/Bar! (id:63502)
Maxwell Devonshire Realty
16507 81 St Nw
Edmonton, Alberta
Step into this stunningly updated 1999-built home featuring a bright open-concept layout with soaring vaulted ceilings. The brand-new kitchen is designed to impress, complete with sleek stainless steel appliances, modern finishes, and plenty of workspace for the home chef. Offering 3+2 bedrooms and 3 full bathrooms, this home provides flexibility and comfort for the whole family. The fully finished basement adds extra living space, perfect for entertaining, family movie nights, or a home gym. Enjoy your favorite music throughout the house with the built-in speaker system. Outside, the yard is beautifully landscaped and ready for summer gatherings, while the double attached garage provides convenience and storage. Located close to schools, transit, shopping, and all amenities, this home blends modern updates with everyday practicality—move-in ready and waiting for you! (id:63502)
Royal LePage Noralta Real Estate
