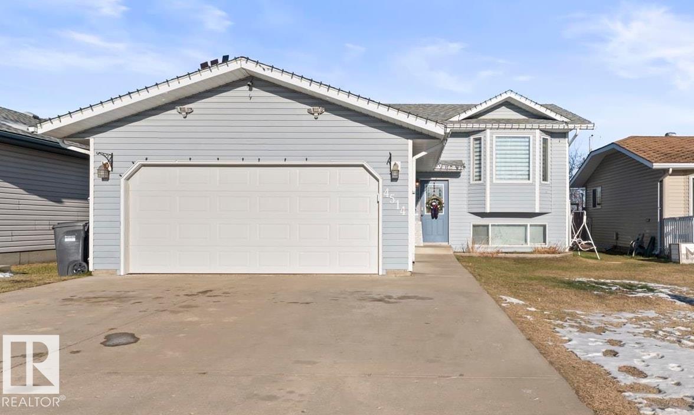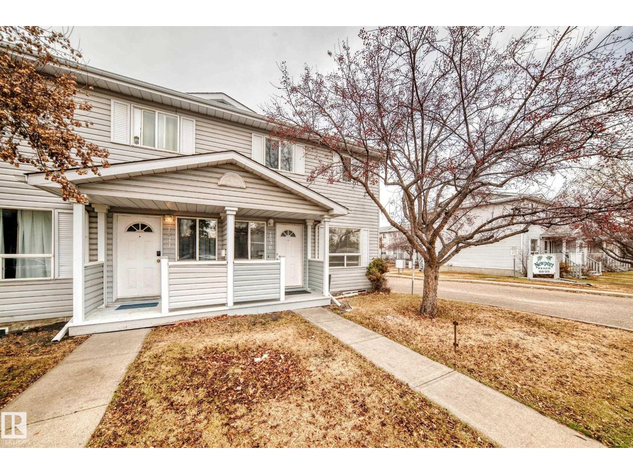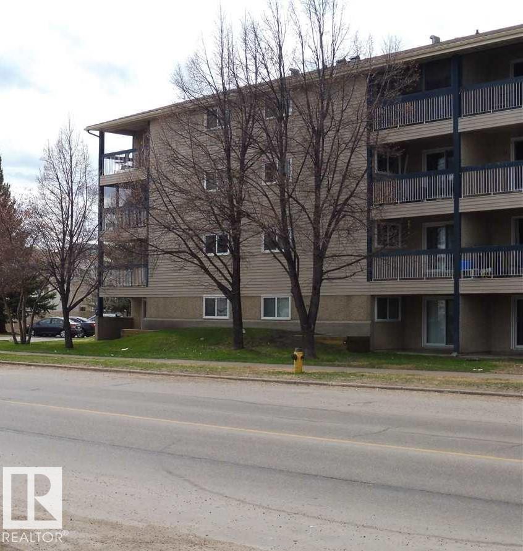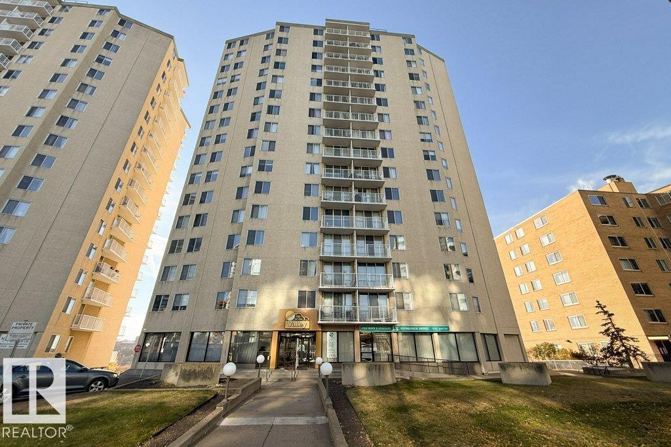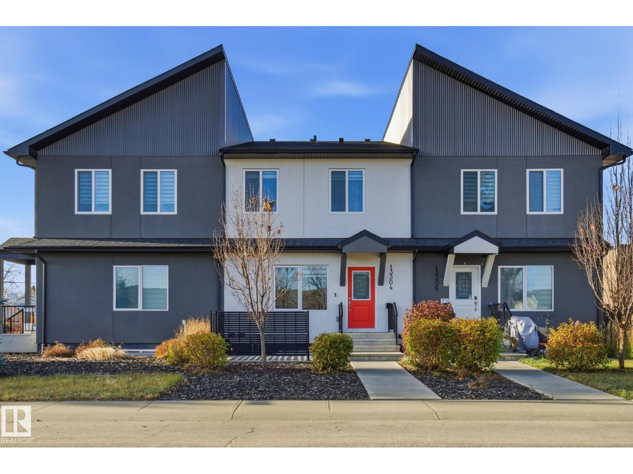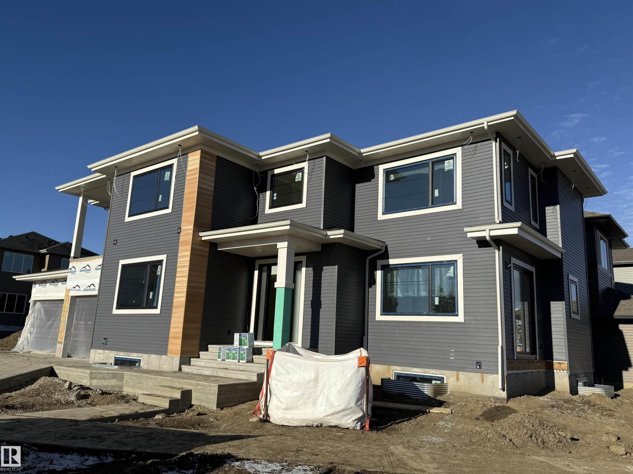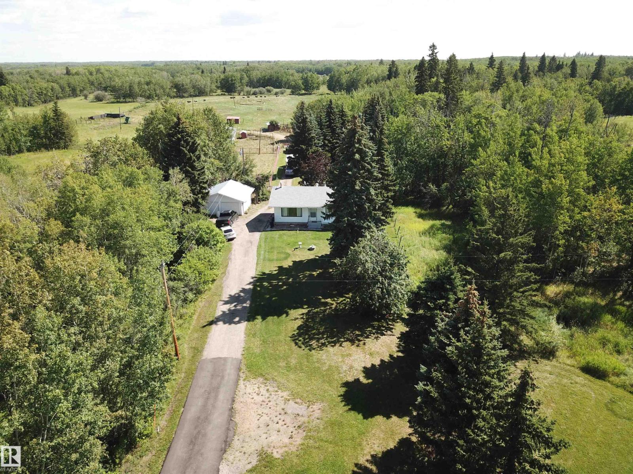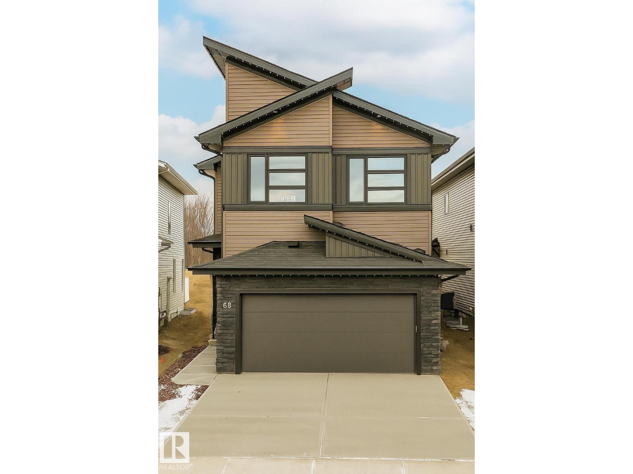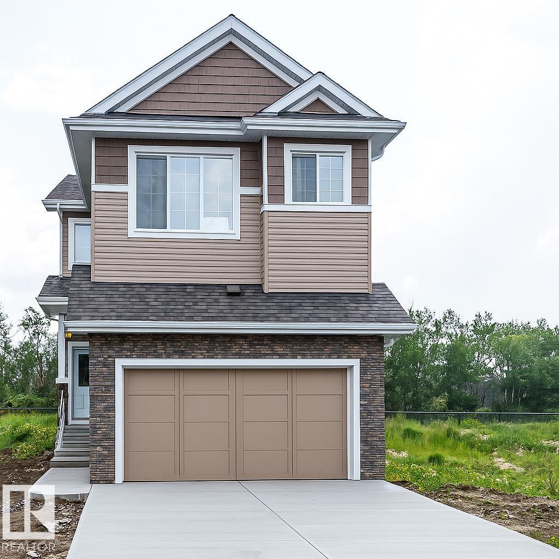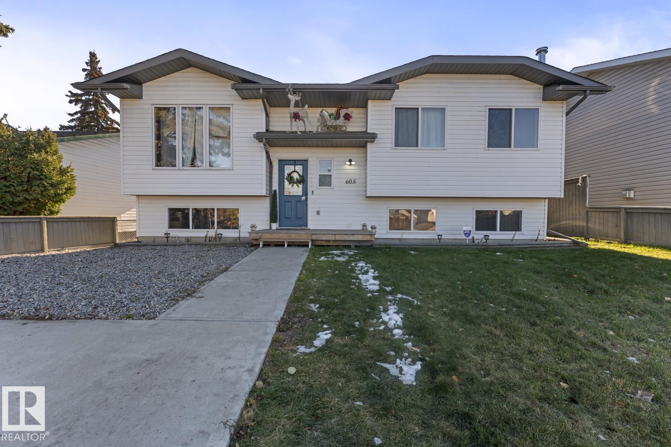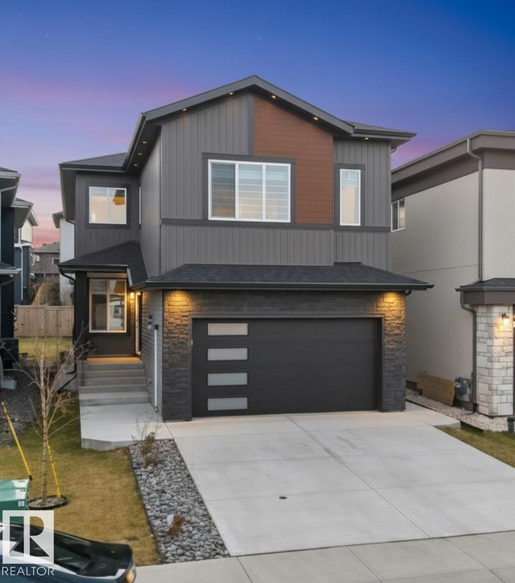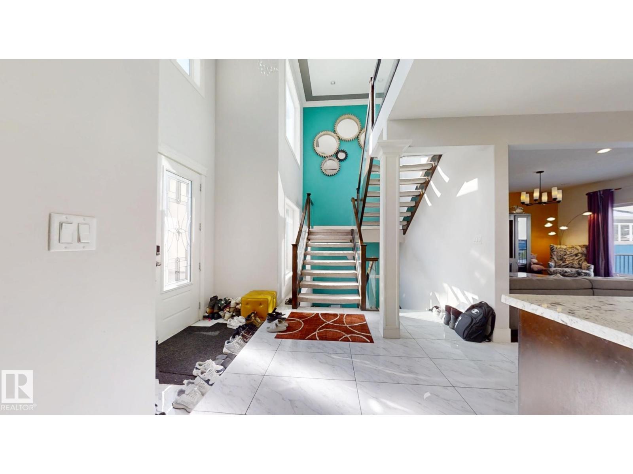4514 49 Av
Cold Lake, Alberta
Step inside to a welcoming living room with a beautiful bay window that fills the space with ample natural light. The kitchen offers plenty of room for cooking and gathering, featuring loads of cupboard space, a pantry, built-in dishwasher, and a handy double oven. From the dining area, you can head right out to your fully fenced backyard - perfect for kids, pets, or weekend BBQs. Additionally on the main, three spacious bedrooms, including a primary suite with its own 3-piece ensuite for a little extra privacy. The fully finished basement has even more space for your family to enjoy, with a huge family room, two additional large bedrooms, and a 3-piece bathroom with cozy in-floor heat. A separate laundry room completes the lower level. The attached double garage offers direct access to the home, making those cold winter mornings a little easier! Major updates include new shingles (2018, 30-year) and a high-efficiency furnace (2019). This home is family approved, make it yours, with affordability in mind. (id:63502)
Royal LePage Northern Lights Realty
1536 Millwoods Rd E Nw
Edmonton, Alberta
NEW KITCHEN, NEW PAINT, NEW LIGHT FIXTURES , NEW APPLIANCE AND NEW QUARTZ COUNTER TOP. Welcome to a family-friendly townhouse complex in Southeast Edmonton, situated within walking distance to schools, shopping center, public transit and near Park.This charming 2-storey home features a bright and spacious living room that flows effortlessly into a well-lit dining area. The kitchen and area is filled with natural light from both the living room and kitchen windows. The main floor includes a 2-piece bathroom and offers direct access to a deck and yard. A parking stall and additional visitor parking stall is situated right in front of the unit. Upstairs you'll find three generously sized bedrooms and a 4 piece bathroom. The fully finished, freshly painted basement adds even more living space, complete with a family room and laundry area. This home offers low condo fees making it a fantastic opportunity form families or investors. (id:63502)
RE/MAX Elite
#412 2620 Mill Woods Rd E Nw
Edmonton, Alberta
Investor's lucky draw-Easy to rent-long term investment Top floor 2 bedroom ,1 bathroom and spacious living room-Prime location -easy access to all amenities including Transit,LRT,Shopping .parks.This property offers both immediate rental income and long-term potential.Well kept building with healthy reserve funds.Popular religious place Millwoods Gurudwara Sahib is next door.Perfect fit for a senior,student or professionals. (id:63502)
Initia Real Estate
#1101 12141 Jasper Av Nw
Edmonton, Alberta
PRIME LOCATION in a TOP OF THE VALLEY Adult Building, unit with a spectacular never-ending view of the River Valley, Victoria Golf Course & much more. Meticulously maintained CONCRETE building. 1 bed, 1 bath, IN SUITE storage room, Patio Doors to your SW facing large balcony, NW windows throughout flood the UNIT with light, and allows for great air flow in the warmer mths. NEWER water proof flooring from After Eight Flooring, NEWER paint. AMENITIES include AMPLE VISITOR parking at back of building, a SOCIAL ROOM, EXERCISE Room, Steam Sauna, Bike storage and FREE laundry in a pleasant space. The current owner rents (month to month) U/G Parking space in the building for $60. month. Very WALKABLE location near the Promenade, Safeway directly across Jasper Ave, great access to 124 ST and all it has to offer, many restaurants, shopping, Oliver Square, transportation and the new LRT line going in on 104 Ave. CONDO FEES INCLUDE all utilities: electricity/water/sewer/heat. On site Caretaker Monday - Friday. (id:63502)
Homes & Gardens Real Estate Limited
13304 114 St Nw
Edmonton, Alberta
Everything you need in a home! 2+1 Bedroom, 2.5 bathroom townhouse with LOW CONDO FEES; available for quick possession! Come check out this modern, 2018 built unit in the heart of Kensington. This property is fully finished, ready for move in and includes a single detached 10' ceiling garage with an 8.5' garage door. The main floor features a spacious open concept layout, 9' ceilings, bright white kitchen cabinetry, white quartz and a gorgeous espresso flooring throughout. Upstairs you'll find a generous sized master bedroom with a cozy nook, 4 piece bath and bedroom. The basement is well laid out with an additional sitting room, bedroom and bathroom with tub/shower to complete the space. Great opportunity for a first time buyer, family or investor looking for an easy to rent out property. Quick access to the Yellowhead, with only a 15 minute commute to downtown. Steps away from Grand Trunk Park, schools and plenty of street parking. Condo corp is well managed and maintained! (id:63502)
2% Realty Pro
27 Redpoll Wd
St. Albert, Alberta
7267 SQFT CORNER LOT. 931 SQFT TRIPLE CAR GARAGE. 1041 SQFT TRIPLE CAR DRIVEWAY. 5 CAR PARKING OPTION ON DRIVEWAY. 44 FT DEEP DRIVEWAY .RV PARKING. 30 FT DEEP GARAGE. Lot of street Parking on corner lot. South Facing House Across from GREY NUNS PARK And Creek. Front Covered Balcony with Ravine View. Balcony With Glass Railings. TRIPLE Pane BLACK Windows. Unique Floor Plan with all the three floors 9 feet High. Perfectly designed with Prime Location. Open to above 19Ft ceilings from entrance and throughout the Great room adjoining the Bonus room above. Indented ceilings adds to the beauty of 19 feet high Ceilings. You will Enjoy Sunlight in the Great room, Bonus & Master bedroom. Bonus room with 8 Ft high patio doors takes you to South Facing Balcony to enjoy Calming view of Creek and Pond. Close to Nature and Walking Trails next to Big Lake. 8 feet high doors, Barn door and feature walls. Open Stair case with 2 sided stairs and railing with spindles. 2ft x 4ft Porcelain Tiles. Arch doorways. Dont Miss... (id:63502)
Century 21 Signature Realty
53121 Rg Rd 212
Rural Strathcona County, Alberta
Looking for your very own Hobby Farm on 39.52 acres with a heated barn 15 minutes to Sherwood Park! Very well kept 1132 sq ft 4 bedroom (3+1) bungalow has newer shingles, newer kitchen and bathroom. Basement is finished with fourth bedroom and rec room. Big back deck overlooks your very private yard, corrals and pasture. Older heated barn with 8 stalls also has hot and cold water. There is one heated auto-waterer, numerous corrals (metal), plus a chute with head-gate. Double detached garage has a workshop underneath it. There is also a big open faced shed with power. Approximately 25-30 acres of hay and pasture at the back of the property. Great family hobby farm with excellent access to Hwy 16, minutes to Ardrossan, Sherwood Park and Edmonton! (id:63502)
RE/MAX Elite
68 Fenwyck Bv
Spruce Grove, Alberta
Brand new Montorio showhome awaits in the Fenwyck community. This 1,937 sqft residence offers a thoughtful layout and premium finishing touches throughout. Main floor features a bedroom and full bathroom, ideal for guests or multi-generational living, and the great room boasts 9' ceilings & an open-to-below living room design that elevates the space. The chef’s kitchen is appointed with quartz countertops and backsplash, extended-height cabinets with large crown molding, an anthracite sink with automated faucet, a kitchen island, and a walk-through pantry. Window coverings, appliances, air conditioning, stereo system and full landscaping are included. Upstairs, discover 3 additional bedrooms, a bonus room, and the convenience of second-floor laundry. The primary suite features a walk-in closet and a dual vanity with elegant mirror upgrades. Highlights include a fireplace, metal railings, 5 high baseboards, triple pane Low-E windows, high-efficiency furnace. (id:63502)
RE/MAX Professionals
6235 175 Av Nw
Edmonton, Alberta
Welcome to this stunning, fully upgraded custom Montorio Home that backs onto a permanent full tree line!. This home boasts nearly 2450 sq.ft. of thoughtfully designed living space featuring a main floor bedroom with Ensuite—ideal for guests or home office. Additionally you will find a ½ bath half and a huge mudroom. An open-to-above living room with soaring ceilings, a spacious kitchen with walkthrough pantry, huge island and 9’ ceilings throughout the main. The side entrance to the basement offers future suite potential. Upstairs includes 3 spacious bedrooms, a versatile bonus room, and 2 full bathrooms. The luxurious primary and his and her walk-in closets. Includes: Smart Home System, triple pane windows, HRV system, gas water heater. (id:63502)
RE/MAX Professionals
605 12 Av
Cold Lake, Alberta
This inviting bi-level offers 6 bedrooms, 3 bathrooms, and a fantastic yard backing onto mature forest! Tucked away in a quiet area of Cold Lake North, it’s close to schools, parks, a short walk to the Marina, and quad trails nearby for outdoor enthusiasts. The main floor features a bright living room and an open-concept kitchen/dining area with new LVP flooring and a new modern kitchen with ample counter space, new appliances and a walk-in pantry. Garden doors lead to a spacious deck overlooking the large, private backyard great for RV parking! Potential for a detached garage with existing cement pad with alley access. Three bedrooms, including a primary with 3-piece ensuite, complete the main level. The fully finished basement adds 3 more bedrooms, great storage, and a bright family room with a cozy wood stove, perfect for winter nights. Move-in-ready and affordable, this home truly checks all the boxes! (id:63502)
Royal LePage Northern Lights Realty
1815 17 Av Nw
Edmonton, Alberta
A RARE GEM IN LAUREL! This move-in ready home stands out from typical new builds with included stainless steel appliances, front landscaping, and window blinds. Step into luxury with an open-to-above, elegant finishes, and TWO SPACIOUS LIVING AREAS, perfect for entertaining or family gatherings. The stunning kitchen features quartz countertops, a large island, under-cabinet lighting, a wet bar, and a SEPARATE SPICE KITCHEN for added convenience. Main floor BEDROOM and FULL BATH offer ideal space for guests or multi-generational living. Upstairs boasts FOUR BEDROOMS, including a serene master retreat with spa-inspired ensuite, a second master with its own ensuite, and two bedrooms sharing a Jack & Jill bath. Thoughtful extras include a large MUDROOM with garage access and an unfinished basement with a second furnace, ready for your personal touch. Minutes from schools, parks, Meadows Rec Centre, shopping, and major routes! (id:63502)
Maxwell Polaris
1273 Adamson Dr Sw
Edmonton, Alberta
Custom-Built 7BDR/6BTH home offers 3,328 sq ft of above-grade living space along with a triple attached garage. Crafted with a focus on luxury and functionality, the open-concept design welcomes you with soaring ceilings, a modern glass-railing staircase, elegant tile work, and bright lighting. The spacious main living area is ideal for both family living and entertaining, highlighted by a striking see-through custom fireplace. The gourmet kitchen showcases a large granite island, high-gloss and rich wood cabinetry, and premium stainless steel appliances. A main-floor bedroom with a 4-piece ensuite and an additional 3-piece bath provide comfort and flexibility. The upper level features a large bonus room, laundry with washer/dryer, and three additional bedrooms. The luxurious master suite offers a spa-inspired 5-piece ensuite with Jacuzzi tub, standing shower, and a custom walk-in closet. The fully finished basement with SEPARATE ENTRANCE includes 3 bedrooms, 2 bathrooms with open-concept. (id:63502)
Initia Real Estate

