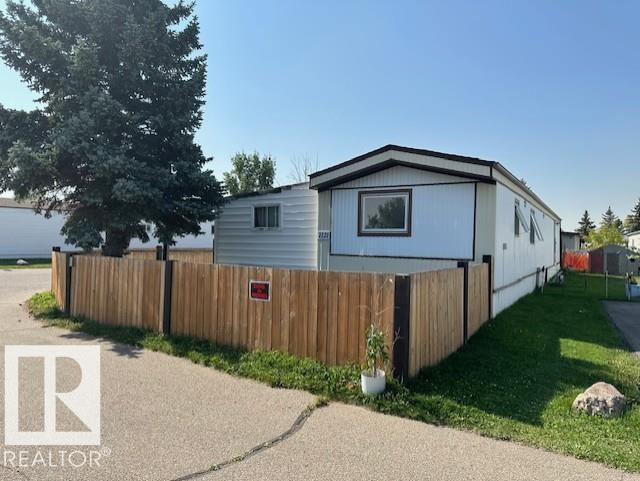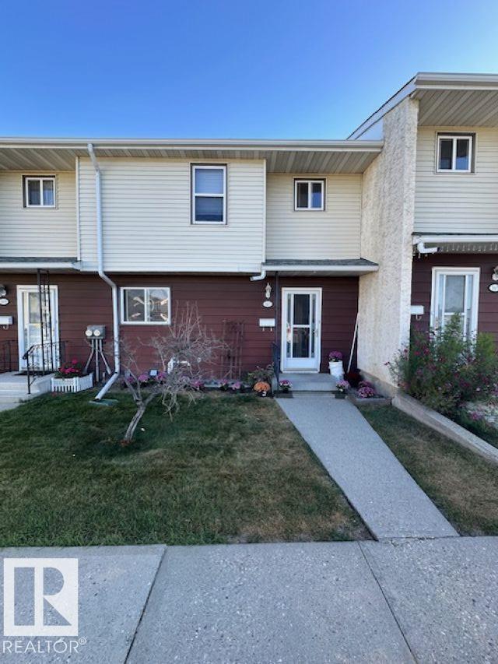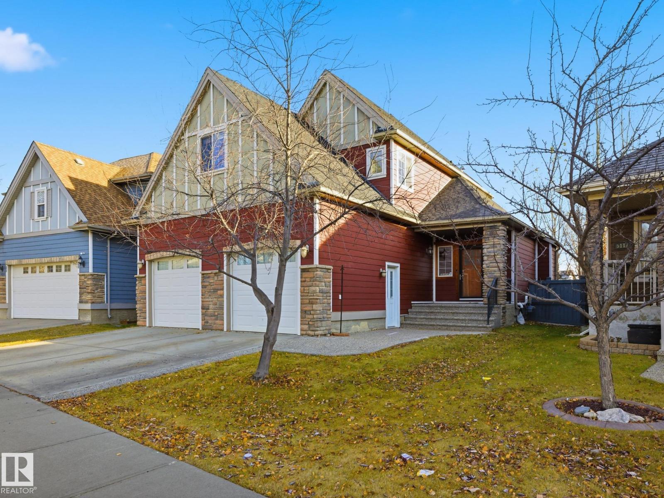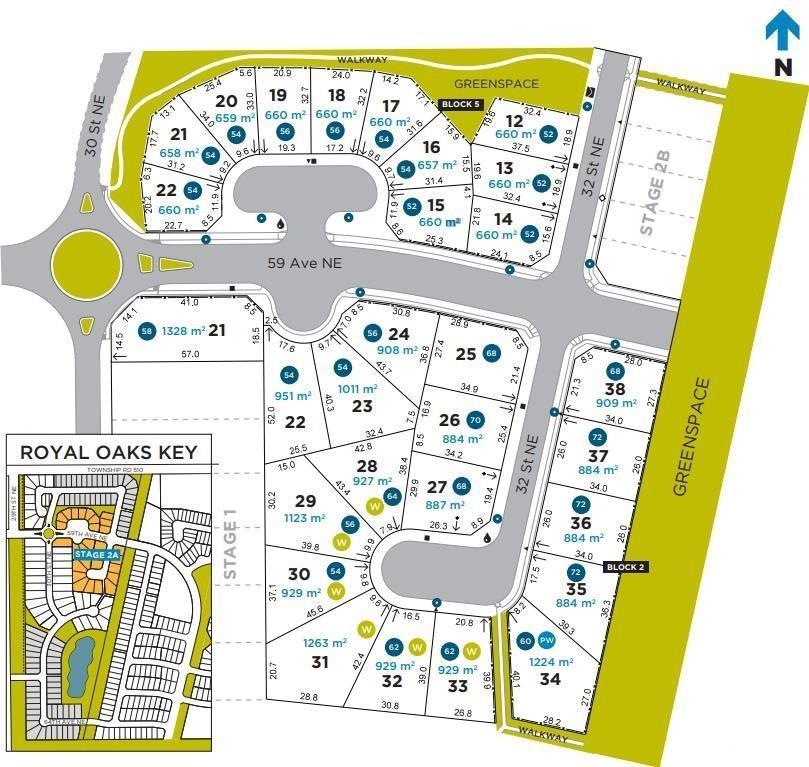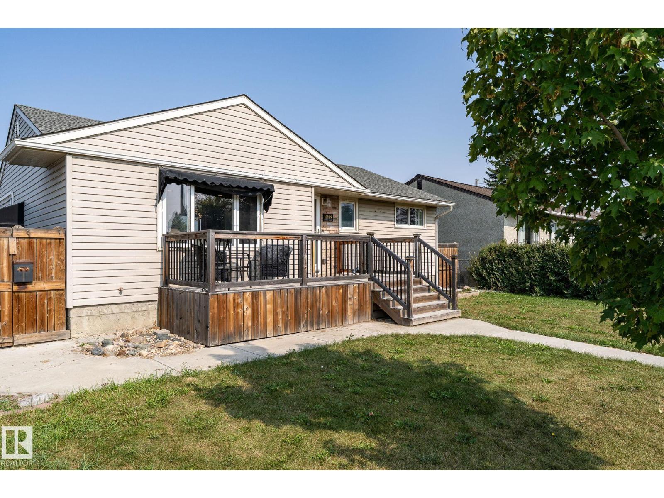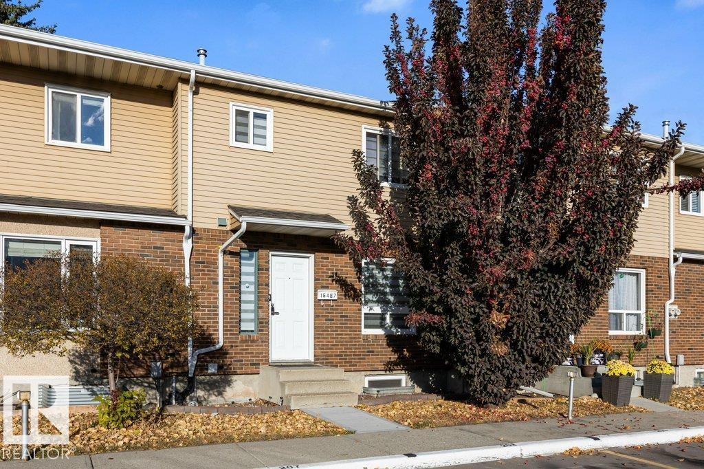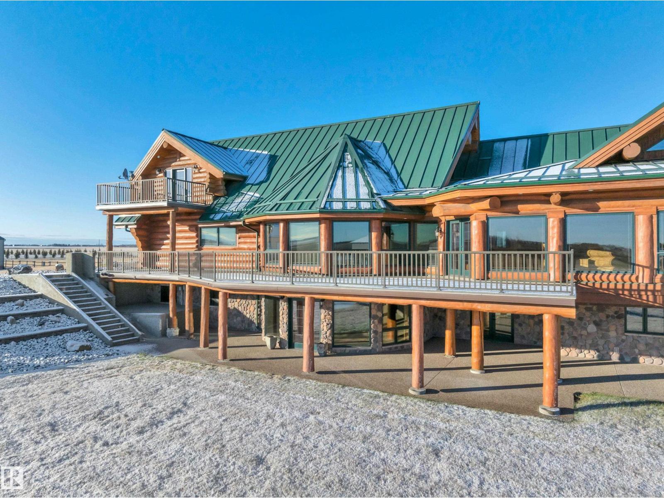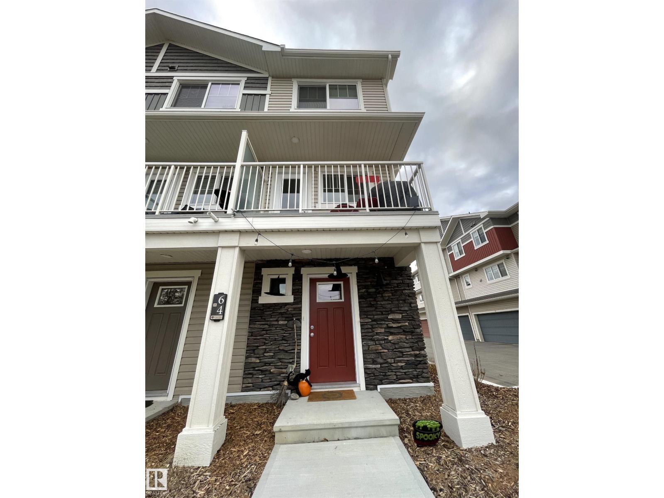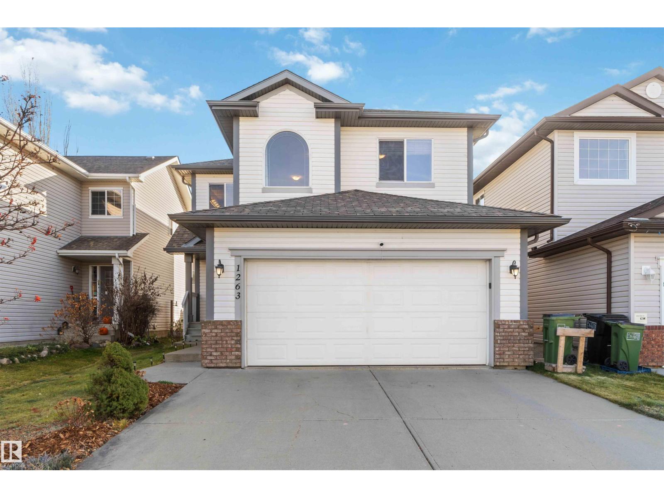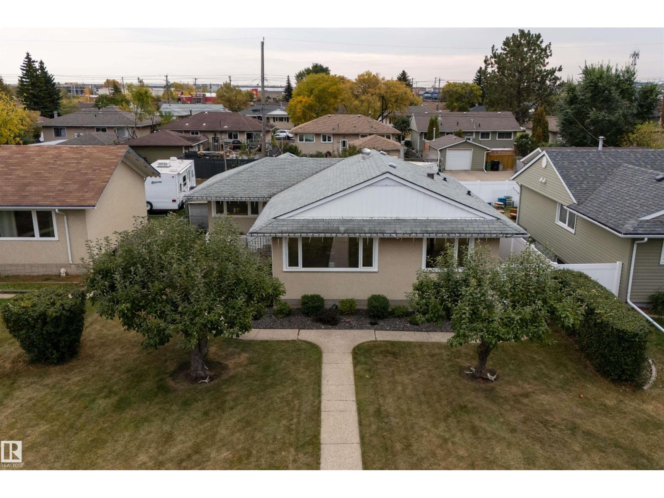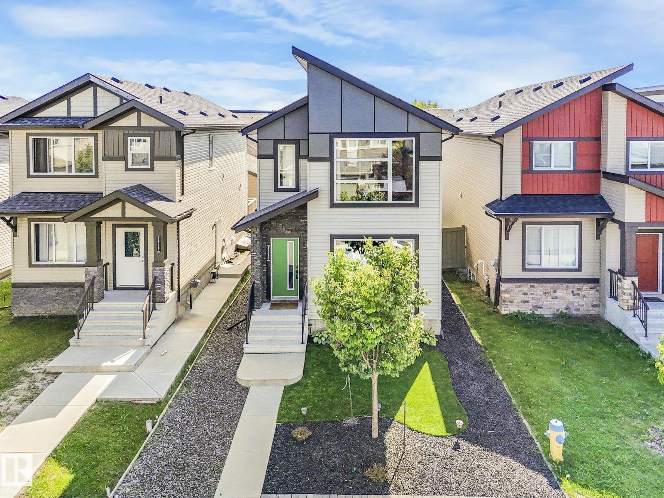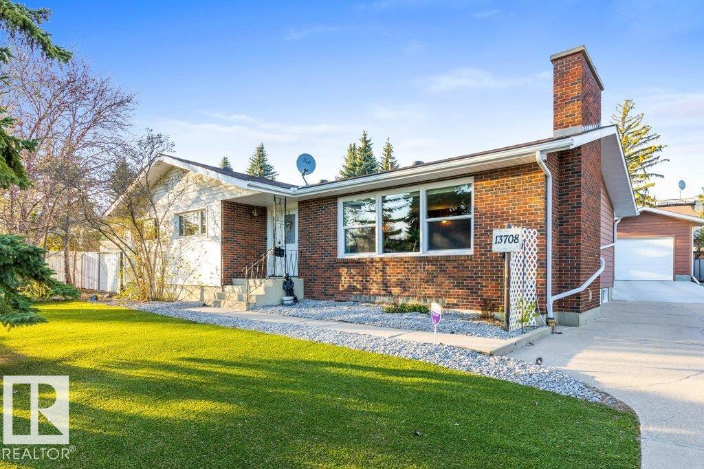1121 Lakeland Vw
Sherwood Park, Alberta
Welcome to Lakeland Village in Sherwood park! Huge corner lot! Super clean! Turnkey! 2 huge bedrooms (easily converted back to 3 bedrooms) single mobile home w/ attached 18'x12' covered deck, powered storage room! 4 x 10 wired separate shed, newer appliances, lights, bathroom, paint, new shingles & much more. Insulation & foam upgrade equals warmth & lower heating bills & cooler living in the summer time! 2 parking stalls on concrete pad. Super quite neighborhood to reside in pets allowed. Quick access to schools, playgrounds, shopping, public transit, with easy access to Yellowhead Trail and Anthony Henday ring road. Bring all offers Must sell. Pad fee is Just over $500.00/mth (id:63502)
Maxwell Polaris
#167 Harrison Dr Nw
Edmonton, Alberta
Welcome to Harrison Place in NE Edmonton located in an Amazing location! Backing onto Kennedale Ravine with miles of GREEN GRASS, trails & dog runs! Two parking stalls right at you front door! 3 spacious bedrooms 2 bathrooms. Galley style kitchen with, BRAND NEW stainless steel appliances. Huge living room with tons of space next to the open dining room. New vinyl plank throughout home. New furnace & New hot water tank. Walk upstairs and find the 4 piece bathroom and 3 generous sized bedrooms WITH LOTS OF CLOSET SPACE!. Downstairs is FULLY FINISHED with a SECOND BATHROOM, spacious family room and tons of storage. Patio doors lead you to a nice sized fully fenced back yard. Best of all are the LOW LOW CONDO FEES at only $275.00/Mth. Walking distance to all amenities, schools, major bus routes, stores & restaurants, medical services. Easy access to Yellow head trail & the Anthony Henday. MUST SELL NOW! BRING ALL OFFERS!! (id:63502)
Maxwell Polaris
5116 Chateau Co
Beaumont, Alberta
Quick Possession Available! This stunning 2-storey offers nearly 2,000 sqft, sits on a 534 sqm pie-shaped lot, backing a walking path & is packed with upgrades. To list a few; 2022 central A/C, an oversized 25x25 heated garage, 2022 furnace, 9ft foundation walls in the partially finished basement, SS appliances, newer washer/dryer & hardwood throughout. The open-concept main floor features 9ft ceilings & a stylish feature wall with a gas fireplace that seamlessly connects the living, dining & kitchen areas. The kitchen is equipped with maple cabinetry, granite countertops & a spacious island. A large mudroom, main floor laundry & a half bath complete this level. Upstairs you'll find 3 bedrooms, including a generous primary with a 5pc ensuite (separate tub & shower) & a walk-in closet. An office/den (can be converted into a 4th bedroom) & another full bath complete the upper level. Enjoy your morning coffee on the private east-facing deck—no neighbours behind & plenty of space between houses! (id:63502)
RE/MAX Elite
3052 59 Av
Rural Leduc County, Alberta
Royal Oaks, (LOT#16) a new large lot subdivision with significant development already in place,conveniently located close to South Edmonton Common, Amazon, Airport, Leduc and Beaumont. Build your new dream home on a large pie lot, in walkable neighbourhood with parks, walking trails and green spaces. Lot 32(Frontage)x103(Depth)x104(Rear) 52' building pocket GST and landscape deposits may apply. (id:63502)
Maxwell Challenge Realty
16112 110a Av Nw
Edmonton, Alberta
UPDATED & CENTRALLY LOCATED bungalow in Mayfield on a 50FT X 120FT LOT! This is the perfect option for someone who either (a) can do their own basement development without having to rip out or demo an old basement (SIDE ENTRANCE FOR SUITE POTENTIAL), or (b) doesn't need a finished basement & can simply use the current space for storage/flex/gym/etc. Updates over the years include: electric panel & new electric throughout, plumbing throughout, full main floor reno, sewer back-flow valve, windows, shingles, siding, fencing & front deck. Open concept main floor offers a large living/kitchen/dining area, 2 large bedrooms, & beautifully renovated bathroom. Lower level with side entrance is a blank slate to do whatever you'd like! Outside you have a lovely front deck and also a large fenced backyard with patio area, single garage & storage shed. Convenient West-Central location offers quick access to both Downtown & U of A, neighbourhood schools, public transit, & all amenities. Come check it out! (id:63502)
Century 21 Masters
16487 115 St Nw
Edmonton, Alberta
Excellent opportunity for first-time buyers or investors! This beautifully updated 3-bedroom, 1.5-bath townhome offers comfort, convenience, and great value. The complex has recently seen major upgrades including new windows, patio doors, shingles and exterior doors. Inside, you’ll love the modern kitchen with quartz countertops, high-efficiency furnace (2019) and stylish finishes like ceramic tile and vinyl plank flooring upstairs. Both bathrooms have been tastefully upgraded—the upstairs features dual sinks and a stunning walk-in shower, while the main floor 2-piece bath adds a fresh modern touch. The bright living area opens to a private fenced backyard with a deck, perfect for relaxing or entertaining. Located in a family-friendly community close to schools, parks, shopping, bike paths, and public transit, with quick access to the Anthony Henday and downtown bus routes. Move-in ready—this home truly has it all! (id:63502)
RE/MAX Elite
49169 Rge Rd 260
Rural Leduc County, Alberta
GORGEOUS LOG HOME! DREAM SHOP! MINUTES TO LEDUC! This 4967 sq ft (7780 total) 4 bed, 4 bath executive acreage on 12.31 acres brings Yellowstone vibes to Leduc County! Feat: triple car garage, ICF foundation, radiant heated 60' x 100' shop w/ 14' doors & 100 amp, paved driveway to the door, aggregate stone patio w/ custom fire pit, new A/C & boiler, tin roofs, basement in floor heating & more! Breathtaking entryway showcases a stunning vaulted ceiling w/ custom wood beams throughout the home, stone fireplace, hardwood flooring, & ample windows for natural light. The gourmet kitchen boasts beautiful granite countertops, S/S appliances w/ gas stove & quality wood cabinetry. Main floor primary bedroom w/ soaring ceilings, 5 pce bath & walk in closet; sun room & private patio too! 2 upper lofts for entertaining / study space / gym. Walkout basement w/ rec room, 3 more bedrooms, storage, & perfect hangout space for the holidays! Massive deck for summer BBQs too. An architectural masterpiece minutes from Leduc! (id:63502)
RE/MAX Elite
#64 17832 78 St Nw
Edmonton, Alberta
Welcome to Altius Crystallina! This better-than-new 2 bedroom, 1.5 bathroom home offers modern living in one of Edmonton’s most sought-after northeast communities. Featuring an inviting open-concept layout, this home blends comfort and style with bright living spaces perfect for families, professionals, or first-time buyers. Enjoy your morning coffee on the private balcony overlooking the ravine, with peaceful views right from your own home. The property also sits across from a scenic pond, giving you year-round natural beauty and plenty of walking paths just steps away. A single attached garage provides convenience and extra storage, while the home’s thoughtful design makes day-to-day living effortless. The kitchen, dining, and living areas flow seamlessly—ideal for entertaining or relaxing. Located close to schools, the Anthony Henday, walking trails, and the Edmonton Garrison (Army Base), this home offers the perfect balance of nature, accessibility, and community. (id:63502)
Century 21 Masters
1263 Mcallister Wy Sw
Edmonton, Alberta
Beautiful 2-storey home in a quiet crescent in Macewan. Steps away from parks and walking trails. This bright, move- in ready home offers an open main floor with hardwood, ceramic tile, soft-corner walls, a sunny breakfast nook, and a large kitchen with raised island with pantry. The family room features a corner gas fireplace. Main floor laundry and a 2-piece bath complete the level. Upstairs includes a spacious bonus room, 3 bedrooms, and a 4-piece bath. The primary suite offers a walk-in closet, double sinks, jacuzzi tub, and separate shower. The finished basement adds a large rec room, 4th bedroom, 3-piece bath, and storage. Enjoy a fenced south backyard with ground-level deck and fire-pit area. Double insulated, oversized garage. Minutes to shopping, transit, Anthony Henday, and QEII. You will be impressed with this sunny and spacious family home! (id:63502)
Century 21 Leading
7719 71 Av Nw
Edmonton, Alberta
Just minutes from the LRT and Mill Creek Ravine trails, this recently renovated bungalow has the perfect mix of location and updates. Upstairs you’ll find 3 bedrooms, 1 bathrooms, and a bright kitchen with modern finishes and appliances. The basement offers a big family room, an extra bedroom, and another bathroom great for guests or extra space to spread out.Step outside to a beautifully redesigned backyard, featuring over $30,000 in professional stonework, a brand-new fence, and low-maintenance landscaping. There’s plenty of room for toys, vehicles, or storage, and the single heated detached garage keeps winters easy. A large parking pad provides ample space for multiple vehicles or RV parking.This home is move-in ready and set up for both comfort and convenience. (id:63502)
Sable Realty
6693 Cardinal Rd Sw
Edmonton, Alberta
Beautifully maintained and move-in ready, this 3-bedroom, 3-bathroom home offers comfort, functionality, and pride of ownership throughout. Featuring a spacious open-concept layout, central air conditioning, and a finished basement, this home is perfect. The oversized heated garage provides ample room for a truck & car, storage, or a workshop—ideal for year-round use. Step outside to enjoy the meticulously designed, maintenance-free landscaping, giving you more time to relax and enjoy your surroundings without the hassle of upkeep. Inside, you'll find bright, inviting living spaces, a well-appointed kitchen, generous bedrooms, and stylish finishes that create a warm and welcoming atmosphere. Located in a quiet, family-friendly neighborhood close to schools, parks, shopping, and transit, this home offers the perfect blend of comfort, convenience, and quality—an exceptional opportunity you won’t want to miss. (id:63502)
Exp Realty
13708 Buena Vista Rd Nw
Edmonton, Alberta
This original-owner bungalow is immaculately maintained & nestled in the prestigious, family-friendly community of Parkview on a massive, park like lot. Inside, you’ll find a bright, spacious layout with two charming brick wood-burning fireplaces. The kitchen offers stainless steel appliances, a breakfast nook and custom floor-to-ceiling storage. Just a few steps down, relax year-round in the sunroom with a built-in swim spa. The main floor features a 4-pc bathroom and three generous bedrooms, including a primary suite with 3-piece ensuite and walk-in closet. The partially finished basement offers additional living space and future potential. Enjoy the beautifully landscaped, low-maintenance yard and an expansive paved driveway leading to the newer oversized, double garage—ideal for vehicles and storage. The home offers A/C (2024) and 100 AMP service. Steps from the River Valley, near top schools, amenities, the Edmonton Valley Zoo, and Sir Wilfrid Laurier Park—this is a gem in a prime location! (id:63502)
RE/MAX Elite

