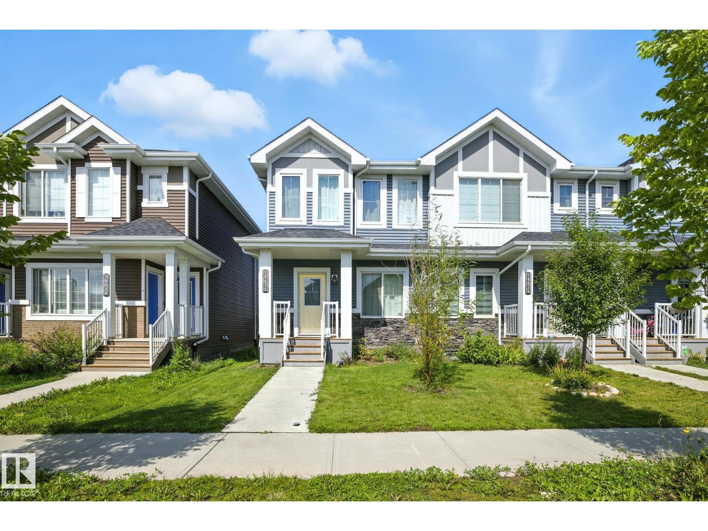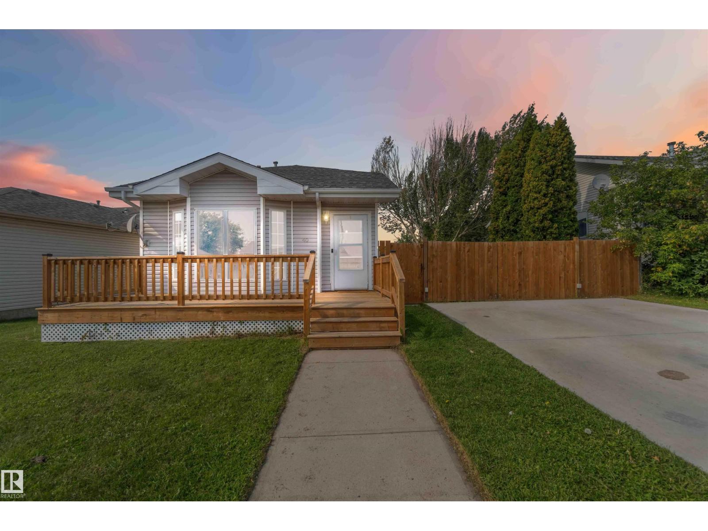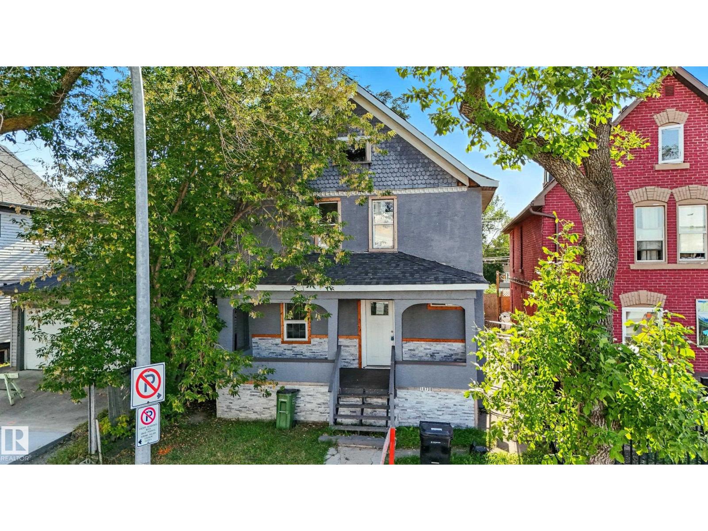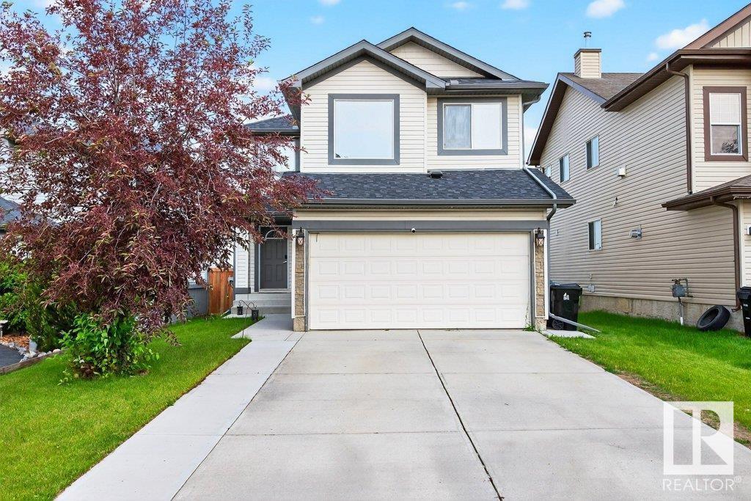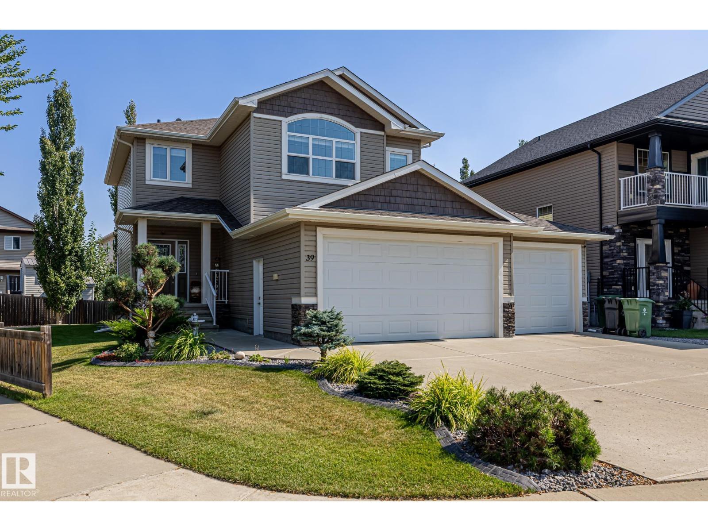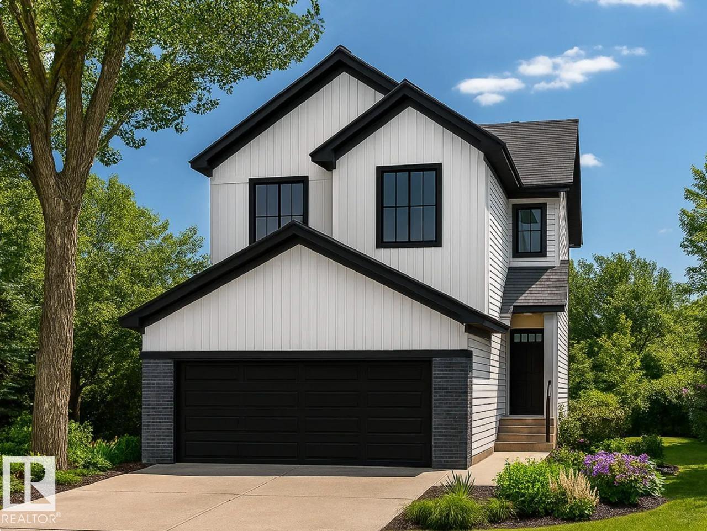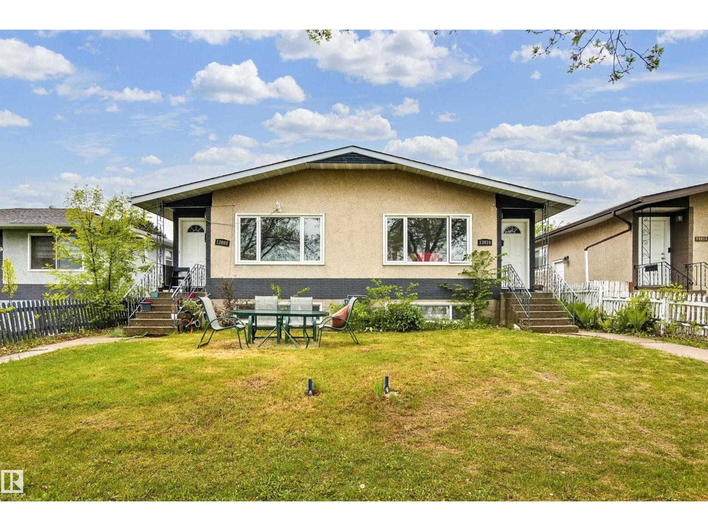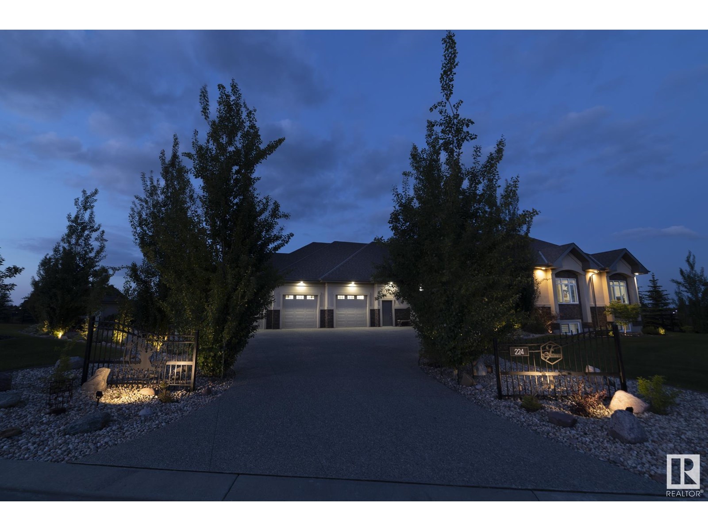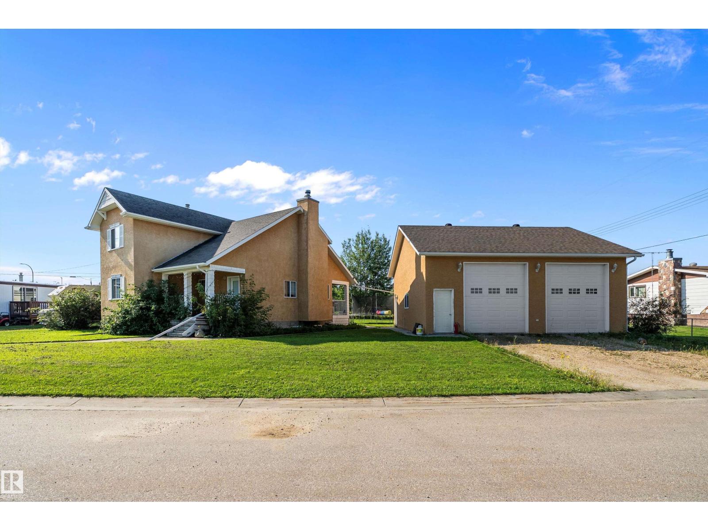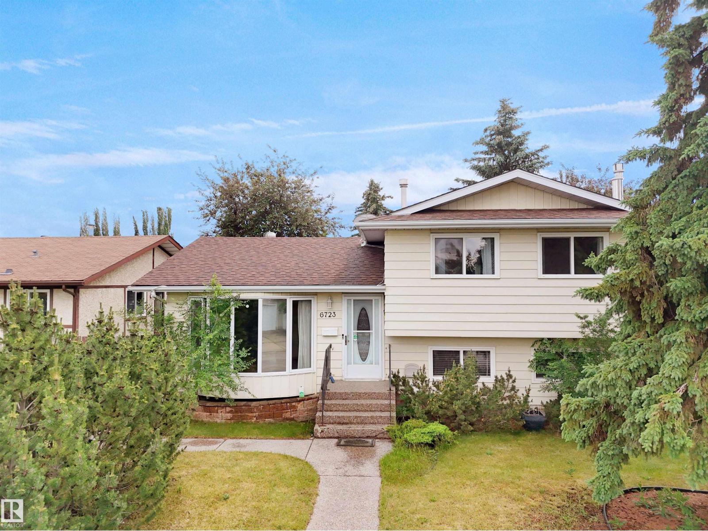16638 31 Av Sw
Edmonton, Alberta
Have you've been looking for a great value end unit townhome without condo fees & SIDE ENTRY (second suite potential)?! Welcome home to this modern 1,346sqft home compete with 3 spacious bedrooms, 2.5 bathrooms, including your own private 3pc ensuite, & double attached garage in the sought after community of Glenridding Ravine! Bright & open are two words to describe the well designed layout of this home. Your main floor features a stylish kitchen with quartz countertops, sleek cabinetry, & spacious pantry, flowing seamlessly into the dining & living areas—perfect for entertaining family & friends, or relaxing after a long day. Upstairs, you’ll find 3 spacious bedrooms including a generous primary suite & 3pc ensuite. Enjoy your own private backyard & double detached garage, plus you're just mere steps from a beautiful park, green-space, lake, & walking trails! This home is ideal for first-time buyers, down-sizers, or savvy investors. Conveniently located close to shopping, schools, & everything you need! (id:63502)
RE/MAX Professionals
5405 15 Av Sw
Edmonton, Alberta
Welcome to this charming 3 bed, 2.5 bath half duplex in Walker Lakes, offering an ideal blend of comfort and convenience. Situated on an extra-wide lot with no condo fees, this home is tucked away on a very quiet street and close to all amenities. The open-concept main floor features a spacious living and dining area, a modern kitchen with granite countertops, walk-through pantry, included appliances, and access to a landscaped backyard with deck, perfect for BBQs and family gatherings. Upstairs, the primary suite boasts a walk-in closet and 4-pc ensuite, complemented by two more bedrooms, a 4-pc bath, and a laundry closet. The unfinished basement with potential for a separate side entrance offers endless possibilities. Complete with an attached single garage, back alley, and side alley access, this home is steps from Harvest Pointe Shopping Plaza, schools, parks, and public transit, with quick access to Anthony Henday, Highway 2, and 20 mins drive to YEG Airport & Premium Outlet Mall. (id:63502)
Maxwell Polaris
40 Lunnon Dr
Gibbons, Alberta
This 1135 sq ft 3-level split sits on a large lot, perfect for an oversized garage with front drive or back access. Inside, you’ll find 3 bedrooms plus a den that could serve as a 4th. The bright living room features vaulted ceilings and a bay window filling the space with natural light. Step up to the dining area with views of your private side yard, right off a well-planned kitchen. The impressive primary suite includes a full 4-pc ensuite and his & hers closets with organizers. Downstairs offers a cozy family room with gas fireplace, a large laundry room, and plenty of storage. Big basement windows bring in even more light. Just a minute’s walk to a pond and natural reserve! With a few personal touches, this charming home could be yours—come see for yourself! Some pictures are virtually stages (id:63502)
Royal LePage Premier Real Estate
10730 92 St Nw
Edmonton, Alberta
Fantastic Opportunity in McCauley! Own a home for the cost of a condo. Or how about a buy and hold for those investment savy types. Or start fresh and build your dream home or investment property on this RF3-zoned lot, offered at land value, but some updates have been completed by the previous owner. Enjoy a west-facing backyard and a walkable lifestyle close to Little Italy, the Italian Centre, Chinatown, Joe Clarke Athletic Grounds, and more. With the Stadium LRT redevelopment and Commonwealth Stadium just minutes away, this area is full of exciting growth potential. No rear lane? No problem— a neighbouring home was successfully built with a front-attached garage, showing what’s possible here. Don’t miss this chance to invest in a vibrant, evolving community. Property is sold AS IS, WHERE IS. (id:63502)
RE/MAX River City
92 Greystone Cr
Spruce Grove, Alberta
This beautiful 3-bedroom, 3-bath home in Spruce Grove offers the perfect blend of space, style, & location, close to the splash park & with a view of Jubilee Park. Enjoy sunrises on the back deck & kitchen, as well as access to walking trails, playgrounds, and year-round events just steps from your backyard. Inside, you'll find a bright, open-concept main floor ideal for family living and entertaining. The living room features a fireplace and views. The kitchen has a large pantry and space to entertain. Upstairs, the primary KING sized retreat features two closets and a private ensuite, while two additional bedrooms offer room for everyone. OH! And don't forget the bonus room and the walkout basement ready for your ideas! Enjoy the double attached garage, NEW shingles, and the yard for summer fun. Situated close to schools with quick access to Hwy 16 and 16A, this is the perfect home for busy families who love comfort and connection to nature. A walk-out gem in a prime location—don’t miss it! (id:63502)
One Percent Realty
39 Hillside Tc
Fort Saskatchewan, Alberta
Custom built by Landover Homes, this stunning 2-storey home with a triple car garage is sure to impress from the moment you walk in! The main floor offers hardwood flooring, a bright living room with gas fireplace, dining area, kitchen with corner pantry, 2-piece bath and laundry. Upstairs features a bonus room, 3 bedrooms including the primary with walk-in closet and 4-piece ensuite, plus another full bath. The finished basement includes cork flooring, a large rec room with pool table and electic fireplace (included with the sale), bedroom, 4-piece bath and utility/storage room. Added features of this smoke and pet free home include 9’ ceilings on the main and basement, Air Conditioning and Central Vacuum System. Outside, enjoy a large corner lot with composite deck with glass railing, gas BBQ line and shed. The heated triple car garage with hot/cold taps, sink and 8' doors completes the home. Ideally located near the trail system, schools, parks, shopping and amenities. Welcome home! (id:63502)
Real Broker
328 27 St Sw Sw
Edmonton, Alberta
Quick possession available now in Alces. The Evan model offers 2,244 sq ft of thoughtfully designed living space with 4 bedrooms, 2.5 bathrooms, and a central bonus room, making it ideal for family life. The main floor’s open-concept layout connects the kitchen, dining, and living areas, while the 9' foundation and side entry provide flexibility for future development. The owner’s bedroom features a 4pc ensuite, with two additional bedrooms, a full bath, and laundry completing the upper level. Located in Alces, a growing community offering green spaces, modern amenities, and convenient access to nearby destinations. Photos are representative. (id:63502)
Bode
13008-13010 102 St Nw
Edmonton, Alberta
Living it up in Lauderdale! Both sides of a duplex on one title within walking distance of multiple schools. Buy and Hold. Live on one half and have your tenants pay the mortgage. Main floor's are equipped with 3 bedrooms and a 4 piece bath. Basements have 2 bedroom 1 bath in law suites with common area laundry. A double detached garage compliments the property. The options are endless. A well Maintained tenanted Turn-Key Property, The time to start Cash Flowing is NOW! (id:63502)
RE/MAX Elite
224 54302 Rge Rd 250
Rural Sturgeon County, Alberta
EXQUISITE HOME located in the exclusive community of Tuscany Hills in Sturgeon County. This IMMACULATE 3500 sq.ft bungalow is fully finished giving it nearly 7000 sq.ft of living space, COMPLETE WITH A SELF CONTAINED 1 BED SUITE W SEPARATE ENTRY. Featuring 12 FOOT CEILINGS, 6 bedrooms, 5 bathrooms, a HEATED QUAD GARAGE WITH ROOM FOR RV, this home's spacious layout is very useful and versatile. The main floor has an office area, 2 bedrooms, 3 bathrooms, a formal dining room, a gourmet kitchen with gas range and a massive island, a gorgeous family room, a dining area, and a large composite deck. Downstairs has 9 foot ceilings and features 4 bedrooms and 2 bathrooms, including a 1 bedroom self contained suite with separate entrance. There is also a large wet bar, living area and dining area. Also, there is plenty more space to put a gym or golf simulator or games area. The property is beautifully landscaped & manicured and has several fresh fruits and vegetables. PRICED BELOW REPLACEMENT VALUE.Welcome home (id:63502)
Exp Realty
5015 47 Av
Evansburg, Alberta
If you’re looking for a home overflowing with charm, you’re about to fall in love! Welcome to 5015 47 Avenue in the heart of Evansburg. This 4-bedroom, 3-bath home is full of potential and ready for your personal touch. With just a little TLC, it can be brought back to life in no time — the perfect opportunity to create a space that’s truly your own. The spacious layout offers plenty of room for family living, and the generous yard provides space to garden, play, entertain, or simply relax in the peaceful small-town setting. One of the best features is that it backs directly onto a school playground, giving you open views, extra green space, and no neighbors behind. You’ll also appreciate the oversized double detached garage with mezzanine, ideal for storage, hobbies, or projects of any size. Whether you’re a first-time buyer, an investor, or someone ready to put in a little work for big rewards, this property offers endless potential in a charming and welcoming community. (id:63502)
Exp Realty
6723 40 Av Nw
Edmonton, Alberta
Welcome to this spacious 4-level split home in the desirable community of Michaels Park, featuring 5 bedrooms, 2.5 bathrooms, and a fully finished basement. The main floor offers a bright living room with big front-facing windows, a dining area with patio doors that open to a covered deck and a functional kitchen with ample cabinetry, tile backsplash, and a cozy breakfast nook. Upstairs, the primary bedroom includes a private 2-piece ensuite, complemented by two additional bedrooms and a 4-piece main bathroom. The lower level boasts a large family room with a gas fireplace—perfect for relaxing or hosting guests. The basement includes two more bedrooms, a 3-piece bathroom and a crawling storage space. Covered deck offers a cozy retreat year-round, and the spacious backyard with a double detached garage adds to the comfort. Conveniently located near LRT, bus stops, schools, parks, and shopping—this home is ready to welcome your family! (id:63502)
Save Max Edge
6612 34 Av
Beaumont, Alberta
This unique Home2Love features high vaulted ceilings and large windows that fill the open floorplan with natural light. You're welcomed by a spacious front entry and wide stairs leading up to the main level or down to the lower level. The kitchen showcases stunning granite counters, modern cabinets, stone backsplash, and a large dining area. Cozy up next to the gas fireplace. Step outside, fire up the BBQ, and enjoy the tiered decks and mature trees that create a private feel. Two generous bedrooms and a stylish full bath complete the main level. Just a few steps up, double doors lead to your private suite with a large walk-in closet, makeup area, soaker tub, separate shower, and dual sinks. Downstairs is every teenager’s dream hangout! The spacious rec room easily accommodates a home gym or a place to enjoy family movie night. . And for the aspiring hockey pro? A one-of-a-kind indoor rink space to shoot pucks and practice daily, this would also make a great bedroom. Great for 1st time buyers & investors (id:63502)
RE/MAX Elite
