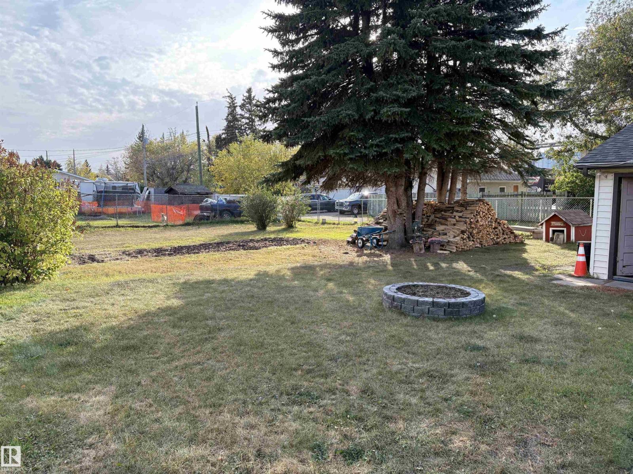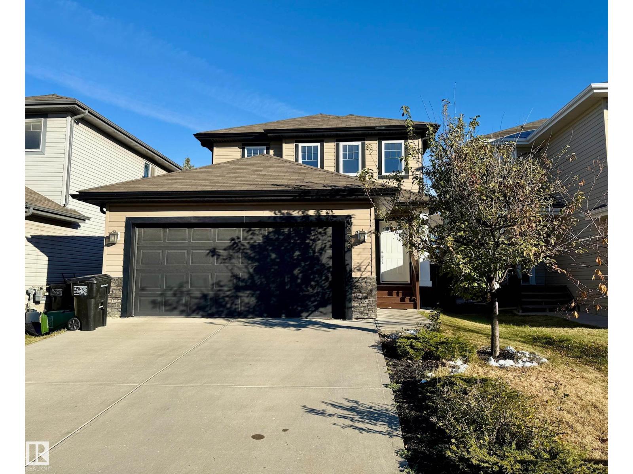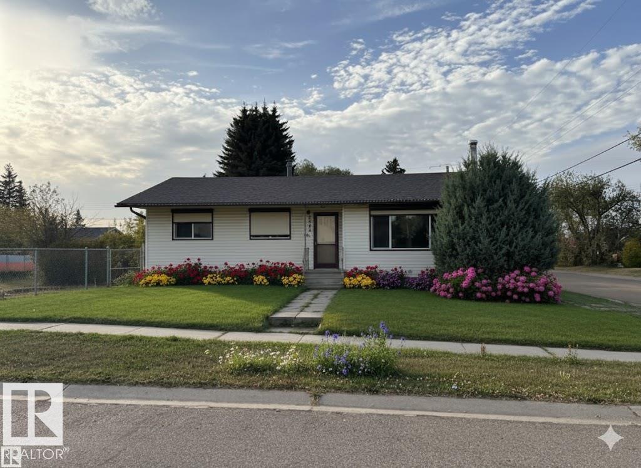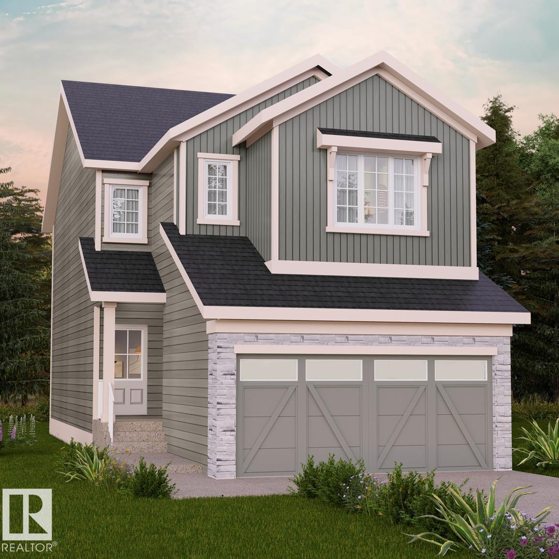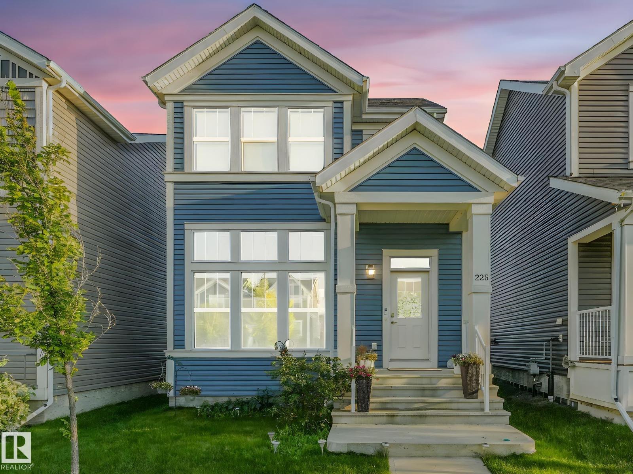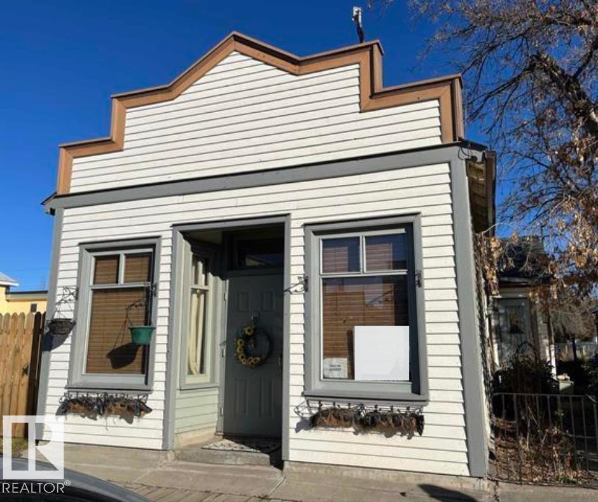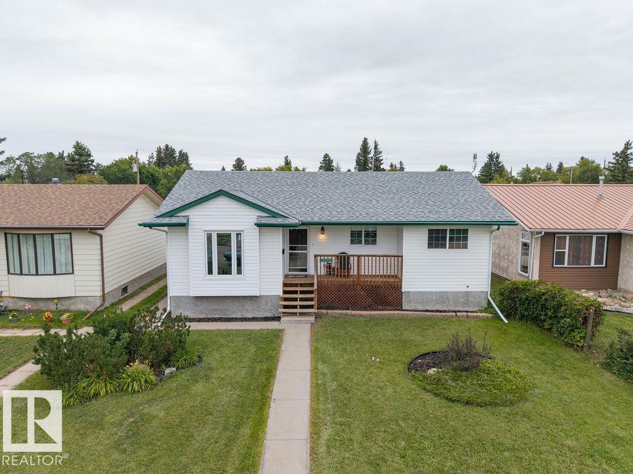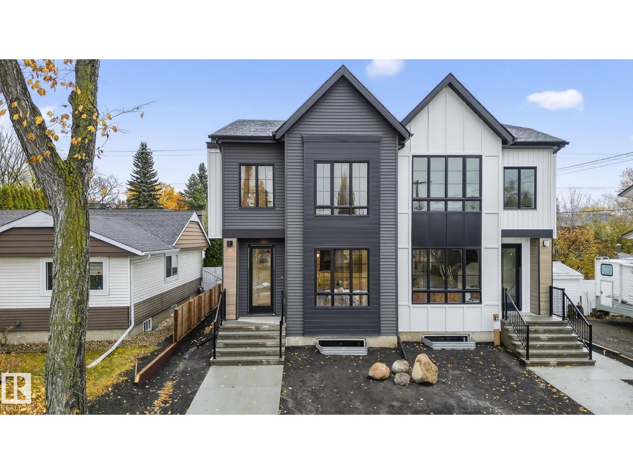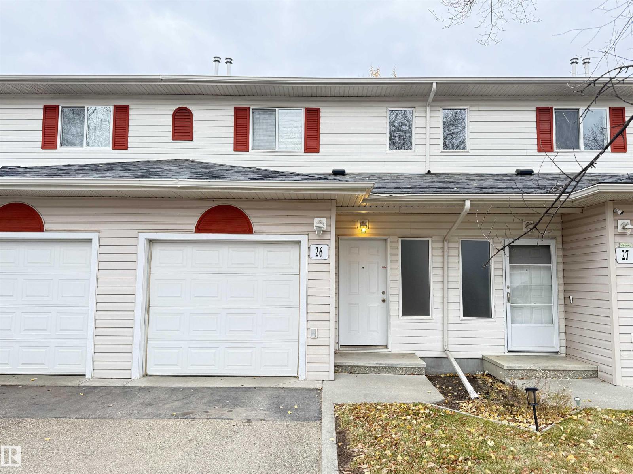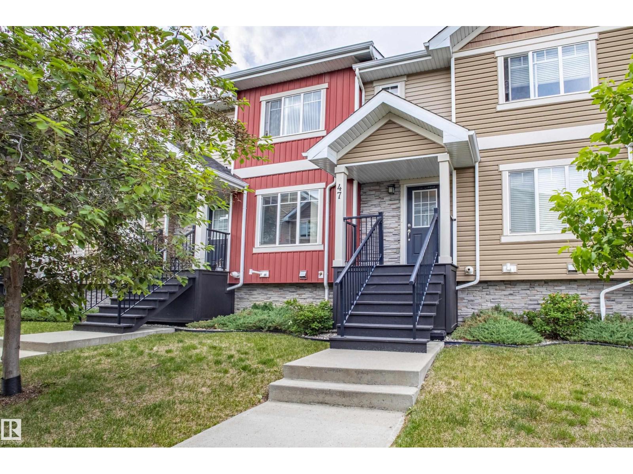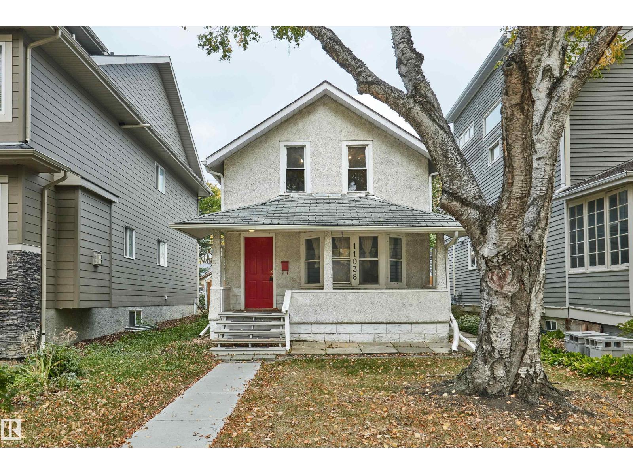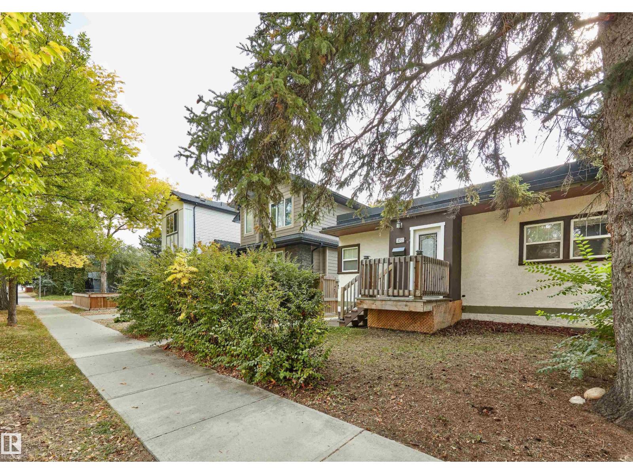4836 50 St
Gibbons, Alberta
Build your dream home in the quaint little family town of Gibbons on this 6200 sq foot lot. Situated on a quiet lot and fenced on three sides. Enjoy small town living walking distance to the river and all town amenities . The neighboring house and and corner lot is also listed and MUST BE SOLD TOGETHER WITH HE LOT SEE mls number E4459926 (id:63502)
Royal LePage Premier Real Estate
3236 17b Av Nw
Edmonton, Alberta
Welcome to this beautiful home, built on a big regular size lot, thoughtfully designed to offer comfort space and style. Features 3 spacious bedrooms and 2.5 bathrooms, basement is waiting for your way to build. The kitchen, the heart of the house, is open concept , dining and living area. Easy access to a big backyard fenced gated with no neighbour at back and big deck. Full house is energy efficient to save your monthly bills. Location wise home is 1 min walk away from ETS Public transit and 2 min. walk to pond trails and parks. Less than 5 min. drive to shopping centres , schools, rec. rooms and highway. located in quiet neighbourhood. (id:63502)
Comfree
4840 50 St
Gibbons, Alberta
Location Location for this cute Bungalow on a HUGE corner lot , with vacant Lot beside also for sale!! Situated in quiet town of gibbons walking distance to a beautiful river and all local town amenities. Great investment opportunity with a perfect renter willing to stay or awesome first time buyers home. This open plan bungalow has large kitchen, formal dining area and fully finished basement with WOOD burning stove. Great upgrades with new electric panel, new wiring, new furnace, new hot water tank, new weeping tile, new flooring and some new windows all done in 2019 Neighboring lot is also listed for sale for $149,900 and MUST be SOLD TOGETHER SEE MLS #E4462975 Please note some photos may have been virtually staged (id:63502)
Royal LePage Premier Real Estate
5019 Cawsey Li Sw
Edmonton, Alberta
Discover life in Chappelle, a welcoming southwest Edmonton community known for parks, trails, and family-friendly amenities. The Otis-22 is a purposeful design that blends style, functionality, and comfort. With 3 bedrooms and 2.5 bathrooms, this thoughtfully designed home offers room to grow. The open-concept main floor with 9-ft ceilings & den creates a bright, airy feel, highlighted by an open-to-below feature that adds architectural flair. Upstairs, enjoy a convenient bonus and laundry room. Retreat to a spacious primary suite with an expansive walk-in closet and relaxing 5-piece ensuite. With quartz countertops throughout and quality craftsmanship in every detail, the Otis-22 is built for lasting value. Plus a SEPARATE SIDE ENTRANCE and — enjoy a $5,000 BRICK CREDIT to help make your new home uniquely yours. PLEASE NOTE PICTURES ARE OF SHOW HOME; ACTUAL HOME, PLANS, FIXTURES, AND FINISHES MAY VARY AND ARE SUBJECT TO AVAILABILITY/CHANGES WITHOUT NOTICE. (id:63502)
Century 21 All Stars Realty Ltd
225 Southfork Dr
Leduc, Alberta
Welcome to this well-designed 1,450 sq ft Jayman-built 2-storey in Southfork—complete with a brand new 21.5’x21’ double garage with 9ft door. Full of thoughtful touches and move-in ready comfort, this home features durable laminate flooring, a spacious dining area, and a stylish kitchen with island, pantry, and newer stainless steel appliances. A standout feature: the great room is open to the finished basement below, allowing light to flow between levels. Upstairs offers 3 generous bedrooms, including a large primary suite with walk-in closet and 4pc ensuite. The finished basement adds a bright, inviting family room. Enjoy central air conditioning, hot water on demand and remote-controlled blinds throughout. Fully landscaped, fenced, and located steps from schools, parks, and green space. A perfect blend of practicality and distinctive design—this home is a must-see! (id:63502)
Exp Realty
5023 50 Street
Vilna, Alberta
This one of a kind 1925 character home, featuring 2 bedrooms, up dated kitchen, large pantry and a 4pc bathroom with a claw foot tub. At the front of the home you'll enter into a large living room, which may be used as a home based business if needed. A modern kitchen with stainless steel appliances (2022) you'll also enjoy a main floor laundry room and large master bedroom that has access to the back yard. The yard is fully landscaped and fenced and also incudes an oversized 14' X 36' single car garage. Perfect location on quaint main street with walking distance to everything, definitely tons of possibilities for business or just to enjoy a quiet life. Only an hour and a half from Edmonton. Upgrades are shingles on home and garage, furnace, hot water, new electrical and plumbing (2022) (id:63502)
Century 21 Poirier Real Estate
5026 53 Ave
Ryley, Alberta
This home is a must see. Excellent value and ideal set up for a family with allot of toys. From front curb appearance this home can appear quaint but that's deceiving. Good sized bungalow with fully finished basement and plenty of outdoor living and storage space. Three bedrooms and a four piece bath are conveniently located on the main floor. Also main floor offers spacious kitchen, front south facing living room, and an eating area which leads out to an upper and lower deck area. There is hookup for natural gas BBQ and easy maintenance bricked courtyard. Lower level is professionally finished and carpeted with large family room, bar area, large fourth bedroom, 4 piece bath with jetted tub, and separate laundry area room. Moving onto the outdoor living and storage which includes a large insulated lean to with single door for motorcycle storage and a custom built 25x27 oversized and heated garage with man door. There is a concrete pad and alley access, room for RV parking and includes 30 amp plug. (id:63502)
Maxwell Devonshire Realty
7711 95 Av Nw
Edmonton, Alberta
This stunning property, brought to you by Infill North, delivers contemporary design and quality craftsmanship in the heart of Holyrood. Step inside to an airy open layout with 9’ ceilings, oversized windows, and designer finishes throughout. The sleek kitchen is a showstopper; quartz countertops, custom cabinetry, premium stainless appliances, and a large island perfect for entertaining. Upstairs, find three spacious bedrooms including a dreamy primary suite with vaulted ceilings, a walk-in closet and luxurious ensuite featuring high-end finishes, plus convenient upper laundry. The separate side entrance offers flexibility for a future legal suite or rec space. Outside, enjoy your private, south facing yard and double garage. Steps to schools, parks, and the river valley, just minutes to downtown. Experience modern infill living at its best with this beautiful home by Infill North. (id:63502)
Century 21 Masters
#26 451 Hyndman Cr Nw
Edmonton, Alberta
LOCATION LOCATION on this family-friendly quiet community in CANON RIDGE Half a block to the River Valley and bike trails. It offers an open-concept layout with a spacious living room, dining area, and kitchen complete with all the essential appliances a BREAKFAST BAR and a two piece powder room. A total of 3 bathrooms… Upstairs features a large primary bedroom with a walk-in closet and ENSUITE bathroom, plus another bedroom and full bath. The basement offers a generous RECREATION ROOM for added living space. Enjoy the convenience of an ATTACHED single garage and summer days on your private deck overlooking a green space. Close to schools, shopping, restaurants, walking trails, transit, and major routes like YELLOWHEAD and ANTHONY HENDAY. (id:63502)
RE/MAX Elite
#47 9535 217 St Nw
Edmonton, Alberta
Bright, spacious 2-storey townhome in family-friendly Secord! Featuring an OVERSIZED 19x25 double attached garage (rare for these styles of townhomes!), there’s plenty of room for vehicles, toys, or a workshop. The main floor is filled with natural light and features a south-facing living room, a 2-piece bath, and a smartly designed kitchen with ample cabinet space and breakfast bar. Step past the dining area to a 7x20 north-facing balcony with natural gas BBQ hook up - perfect for shady summer afternoons. Upstairs, the roomy and bright primary bedroom offers a walk-in closet and 3-piece ensuite with step-in shower, along with 2 more spacious bedrooms and a full 4-piece bath. Downstairs you will find your own separate furnace and hot water tank, stacked washer and dryer, all in a flexible space that can serve as a large foyer, storage area, or whatever fits your lifestyle. Conveniently located just minutes from schools, parks, and the Anthony Henday, this home is ideal for first-time buyers or investors. (id:63502)
RE/MAX Excellence
11038 84 Av Nw
Edmonton, Alberta
Prime Garneau opportunity — invest, renovate, or redevelop. This 1908 character home sits on a generous 33' x 131' lot in one of Edmonton's most desirable central neighbourhoods. Whether you're looking to restore its original charm, generate rental income, or explore redevelopment potential, the bones are here and the location delivers. You're walking distance to the University of Alberta, Whyte Avenue's vibrant scene, the River Valley trail system, Kinsmen Sports Centre, and Victoria Golf Course. Downtown and Rogers Place are minutes away. Everything that makes Garneau special is right outside your door. The property includes a spacious backyard with updated fencing and paving stones, plus a detached single-car garage. Perfect for investors seeking a value-add project or builders ready to create something new in a neighborhood where land and redevelopment opportunities rarely become available. Don't miss out (id:63502)
Maxwell Devonshire Realty
10711 76 Av Nw
Edmonton, Alberta
Garage suite + established rental income in Queen Alexandra. This property features a newer detached garage suite, a modern addition that offers immediate rental opportunities or flexible living space. Combined with the existing 1940s bungalow that's already set up as two additional separate Airbnb units, you're looking at multiple income streams on one well-located lot. Situated just south of the University of Alberta, you're steps from transit, bike routes, and a quick walk to the LRT. Whyte Avenue, campus, and downtown are all easily accessible, making this a high-demand area for renters and short-term guests year-round. The main house retains its vintage appeal with private entrances and distinct living spaces, while the backyard is fully fenced and offers solid curb appeal. The 33' x 131' lot also leaves room to explore future redevelopment if you're thinking long-term. Furniture can be included, so you can hit the ground running. Prime location with existing cashflow. Don't miss out! (id:63502)
Maxwell Devonshire Realty

