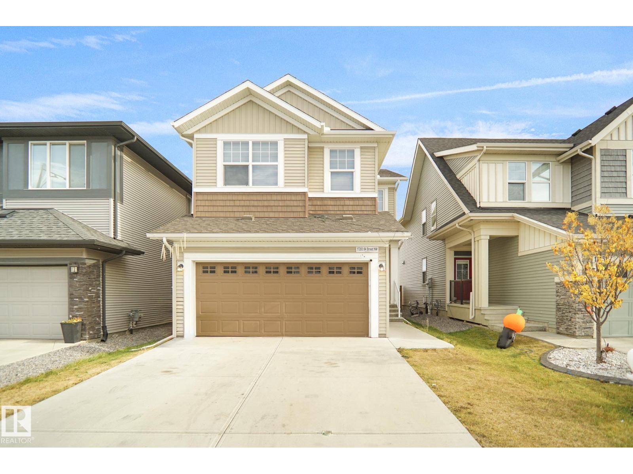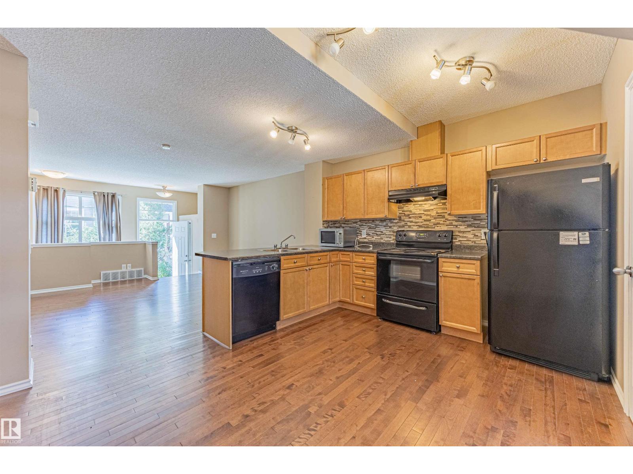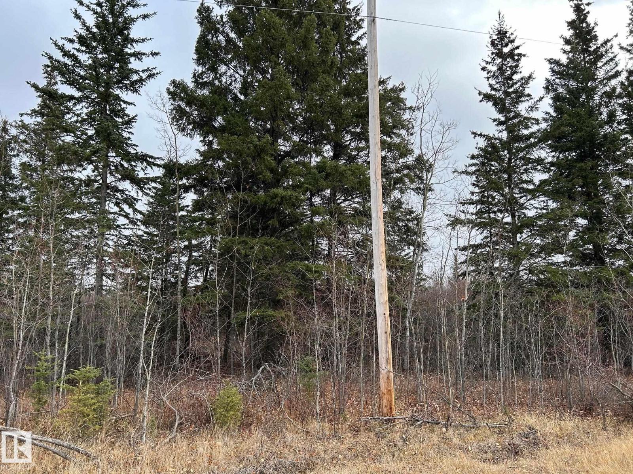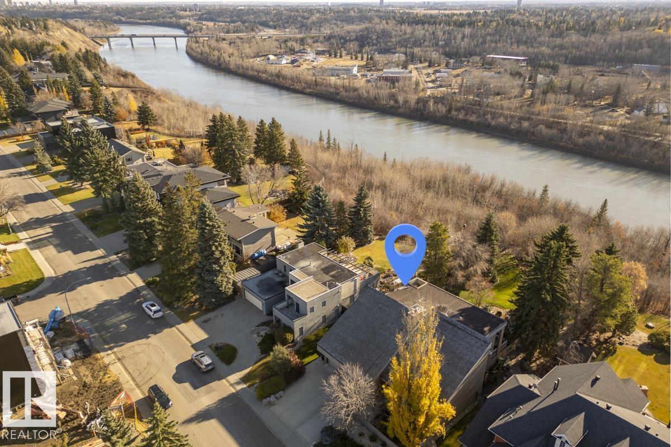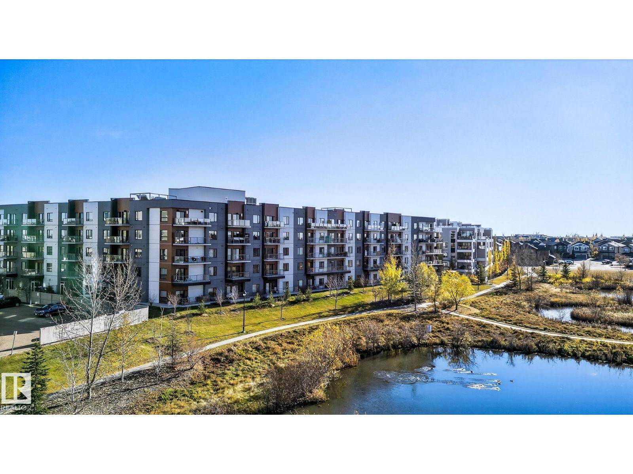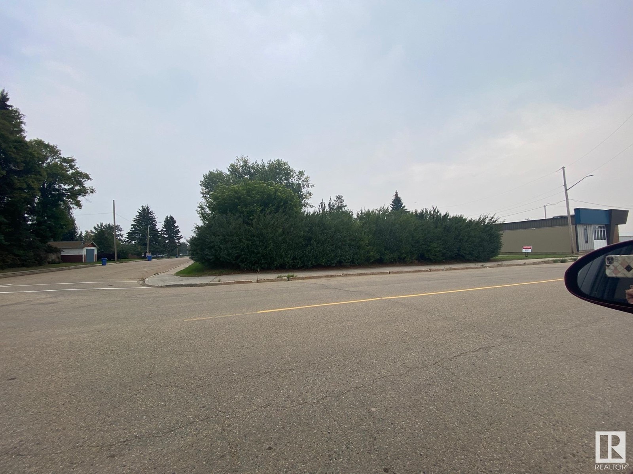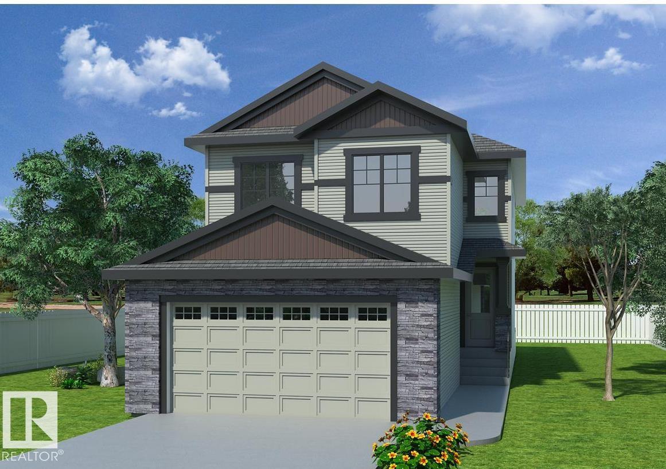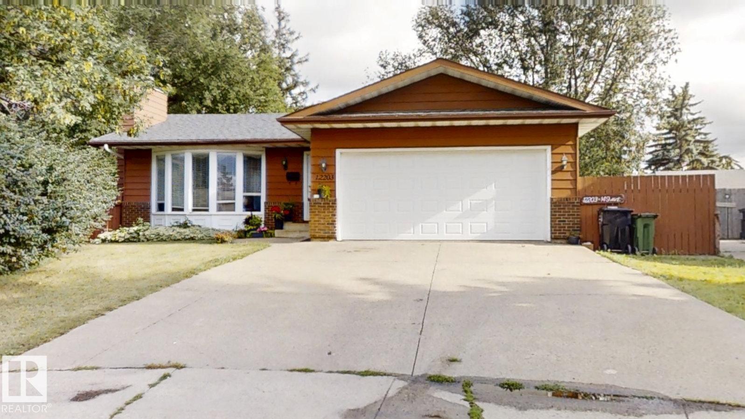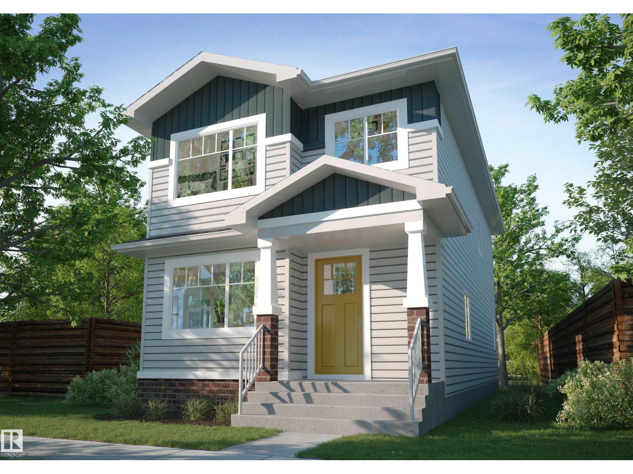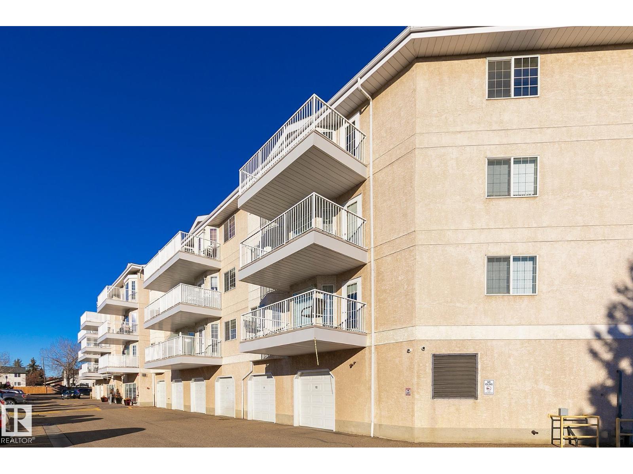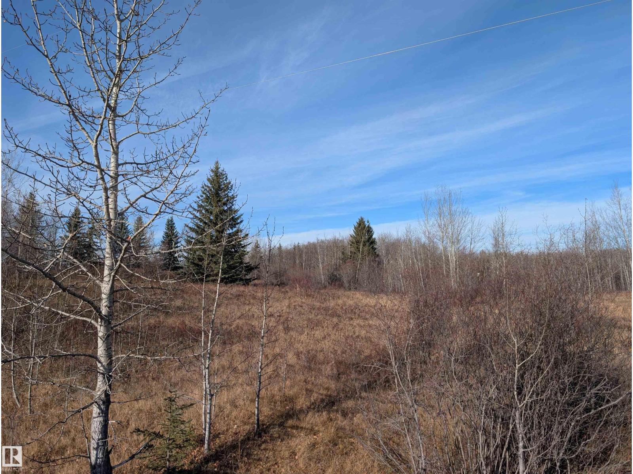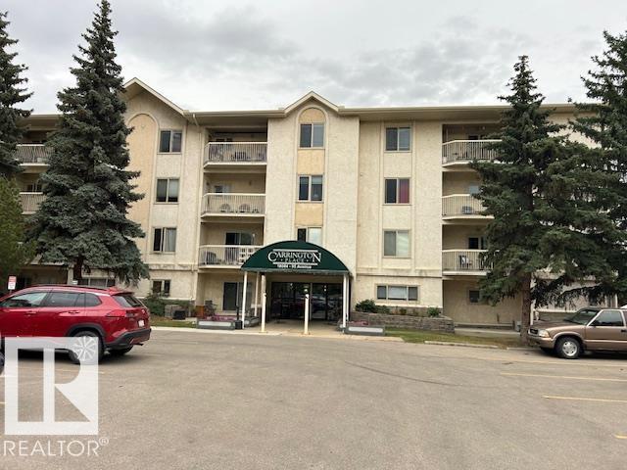17203 64 Street Nw Nw
Edmonton, Alberta
This beautiful home offers a stunning view backing onto green space. It features a fully finished in-law suite in the basement with a separate entrance and is located within walking distance of an elementary school. The home includes seven bedrooms in total — 2 bedrooms in law suite plus 5 bedrooms upstairs — along with four full bathrooms. The main floor boasts a modern kitchen and a spacious living room, perfect for entertaining or family gatherings. Conveniently situated close to all amenities and with easy access to Anthony Henday Drive, this home combines comfort, functionality, and an excellent location. (id:63502)
Exp Realty
#150 5604 199 St Nw
Edmonton, Alberta
Location. Size. Affordability! This is THE townhome for you! Beautifully maintained & pet-friendly complex offers exceptional value in one of West Edmonton’s most desirable communities. This bright & inviting 2-storey townhouse features open-concept main floor design w/ spacious kitchen featuring peninsula, ample cabinetry & generous counter space. The dining area & living room flow seamlessly together, enhanced by rich hardwood flooring & large windows. Convenient 2-piece bath completes the main level. Upper level is home to two large primary bedrooms, perfect for those who prefer larger rooms (over 3 small ones). Fenced front yard w/ charming front porch, gas hookup & space for patio furniture—ideal for relaxing or entertaining! This property is ideally located near Costco, River Cree, the future LRT station & several schools. Low condo fees of $320.91/month & taxes of $2,146.66/year make this an excellent option for first-time home buyers & investors at this new LOW price! (id:63502)
RE/MAX River City
Rr 210 Twp Rd 605
Rural Thorhild County, Alberta
Perfect for farmers, hunters or build your dream home. Ideal location just a few minutes from Abee, about an hour north of Edmonton. 80.61 acres of partially treed land at the end of a dead end road just a couple miles off Highway 63. Great place for hunting with lots of moose and deer. Use it as a weekend getaway, build your future hobby farm or add to your current farming operations. About 25 or 30 acres are cultivated and has good crop land. Much of the rest of the land could be cleared for more crop land if wanted. Power runs on the road right past the property. Another 10 acres could likely be subdivided out of this parcel. (id:63502)
RE/MAX Real Estate
15415 Rio Terrace Dr Nw
Edmonton, Alberta
Discover an unparalleled opportunity to own in one of Edmonton’s most coveted river valley locations. This exceptional 6,581 sq.ft (total sq.ft) home rests on an expansive 11,990 sq.ft lot with panoramic views that rarely come to market. Every space captures the beauty of its surroundings, from the vaulted living room with wood-burning fireplace to the chef’s dream kitchen and elegant dining & family rooms. The main floor is designed for both comfort & entertaining, while the upper level showcases a luxurious primary suite with marble steam shower, walk-in closet, & serene river views. Four additional bedrooms, including one with a private balcony, offer room for family & guests. The WALKOUT basement features a spacious rec room with kitchenette, gorgeous wood-paneled office, and a 3pc bath with steam shower. Blending extensive upgrades with timeless craftsmanship, this rare offering invites you to live immersed in the beauty and tranquility of Edmonton’s river valley—where every day feels like a retreat. (id:63502)
RE/MAX Excellence
#218 1316 Windermere Wy Sw
Edmonton, Alberta
Experience luxury living in this steel & concrete 18+ residence at LUX Upper Windermere. This immaculate 2-bedroom, 2 bath + storage condo offers nearly 900 sq ft. of thoughtfully designed living space—paired with a titled underground parking stall. Enjoy east-facing views, the open-concept layout is elevated by sleek stainless steel appliances, quartz countertops & 9ft ceilings. Additional highlights include air conditioning, access to the second-floor fitness center & one of the largest patios throughout the building. Perfectly situated just minutes from The Currents of Windermere, the River Valley, and quick access to the Anthony Henday, this condo combines modern sophistication with everyday convenience in one of Edmonton’s most desirable communities. (id:63502)
Century 21 Masters
4019 47 St
Wetaskiwin, Alberta
Very affordable lot located very close to schools and recreation, perfect for building a duplex, or even a 4-plex. Zoning is R3 medium density, 1000 sq. meters If you are looking for a good place to keep your crew going and build in a nice quiet little City, this is it! (id:63502)
Royal LePage Parkland Agencies
8450 Mayday Li Sw
Edmonton, Alberta
Welcome to this stunning 2,215 sq ft home featuring 9 ft ceilings on the basement, main, and upper levels. The main floor offers a full bedroom with adjoining full bath, ideal for guests or multi-generational living, plus a spice kitchen, dining area with elegant coffered ceiling, and access to the deck. Upstairs you’ll find a luxurious master suite with coffered ceiling, feature wall, spa-inspired ensuite, and huge walk-in closet. Two additional bedrooms each enjoy their own private baths, along with a spacious bonus room. The great room showcases recessed ceilings with LED lighting, and the home comes fully upgraded with beautiful finishes and all appliances included. A convenient side entrance adds flexibility for future development. This thoughtfully designed property blends style, comfort, and functionality—perfect for modern family living. (id:63502)
Royal LePage Noralta Real Estate
12203 149 Av Nw
Edmonton, Alberta
Beautiful spacious bungalow in Caernarvon, situated on a huge pie-shaped lot! As you step inside, you are greeted by gleaming hardwood throughout, a big living room with a bow window and a cozy wood-burning fireplace, and a formal dining room. The large, updated kitchen has stainless steel appliances and plenty or cupboard and counter space. Big primary bedroom with its own 3-piece ensuite, two more good-size bedrooms and a 4-piece bathroom complete the main level. The fully developed basement offers plenty of additional living space with a wet bar and another fireplace, a fourth bedroom, a 3-piece bathroom, and lots of storage. Enjoy your own oasis in the huge south-facing backyard, ideal for entertaining and family gatherings! Heated, double attached garage. Upgrades include shingles, windows, furnace, hot water tank, light fixtures, and more. Quiet location within minutes to parks, schools, public transportation, and all major amenities. This is the house your family has been waiting for! (id:63502)
RE/MAX Excellence
340 Roberts Wd
Leduc, Alberta
This 1790+ sq. ft. of total living space, rear-detached single-family home includes 9 ft.- 10 ft & 20 ft ceilings, with open to above & spacious living areas. Located near parks, schools, shopping, & trails, this home offers convenience and lifestyle. This house offers 22 pocket wide home on a regular lot, 3 bed & 2 full bath up-stairs, plus one bed and one full bath on the main floor. Further 765+ sq. ft. & up to 3 bed and up to 2 bath legal basement suit that can be added for an additional cost. Please Note: Photos shown may be from previously sold homes with similar layouts and finishes, provided for reference purposes only. Actual layout, finishes, and details may vary based on the availability of colors, materials, and other factors. (id:63502)
Maxwell Polaris
#246 13441 127 St Nw
Edmonton, Alberta
Adult living in desirable Kensington . Shephard's Place is a 55+ community complex. This 2 bedroom 790 square foot home has a wheelchair friendly design (no transitions). Large 11' x 12.9' primary bedroom and second bedroom or den. The bathroom is equipped with a custom easy access sit down shower. Separate laundry room in-suite with full size washer and dryer provides extra storage space. The spacious living room has access to the South facing balcony. Kitchen has Corian countertops, counter top stove, built-in dishwasher and pantry. This unit is carpet free. Amenities galore in the complex include a very private outdoor courtyard, hair salon, games room, chapel, dining facilities, social activities, exercise equipment and more. Indoor access to the other buildings - Shepherd's Garden Manor and Shepherds Care LTC. Conveniently located near shopping on 137 Avenue as well as Public Transit. Parking stall can be rented for $25 per month. (id:63502)
RE/MAX Excellence
80 50247 Range Road 232 Scottsdale Estates Rd
Rural Leduc County, Alberta
WOW! RARE Opportunity to own 4.15 Acres in a prime location only 10 min from Beaumont, & 15 min to Leduc & Edmonton International Airport. Build your DREAM HOME on this PERFECT piece of land with its gentle rolling hills, offering natural landscaping for that walkout basement you've always wanted. The peace and quiet that this Acreage provides offers a perfect foundation for that DREAM HOME free from the noise and distractions of the city. Power, Natural Gas & NEW High Speed Internet are along Range Road 232 that runs along the South side of the property. The Possibilities are endless! (id:63502)
RE/MAX Real Estate
#215 18004 95 Av Nw
Edmonton, Alberta
Spacious & Bright 3-Bedroom Condo in Desirable 45+ Community! Welcome to this beautifully maintained corner unit offering nearly 1,370 sq. ft. of living space in West Edmonton. This quiet, adult-only building provides a peaceful lifestyle with excellent amenities. The suite features three generous bedrooms, including a primary bedroom with dual closets and a private ensuite. The bright living room boasts large windows, while the kitchen with its own window fills the home with natural light. Enjoy your north-facing balcony overlooking a serene treed area and the convenience of three parking stalls—perfect for multiple vehicles. Additional highlights include in-suite laundry, newer paint and flooring, and a large storage room. Condo fees include water, sewer, basic cable, and access to fantastic amenities such as an exercise room, swimming pool, and hot tub. Ideally located close to West Edmonton Mall, grocery stores, restaurants, hospitals, and schools—everything you need is within walking distance! (id:63502)
Royal LePage Noralta Real Estate

