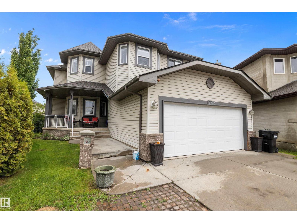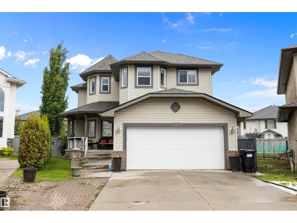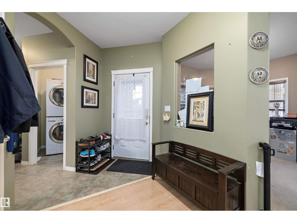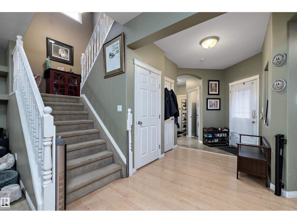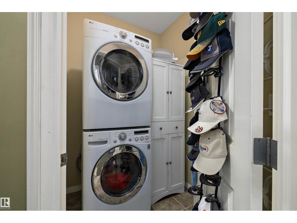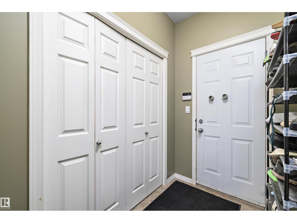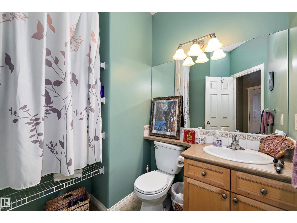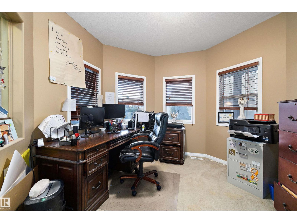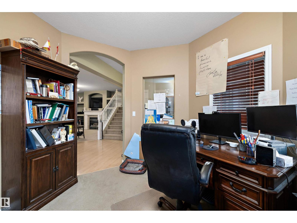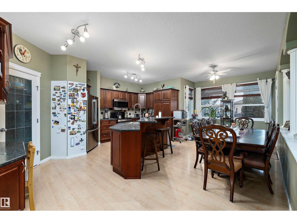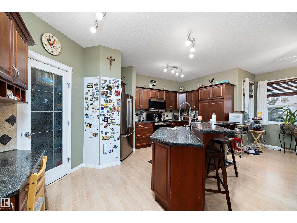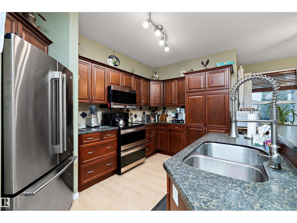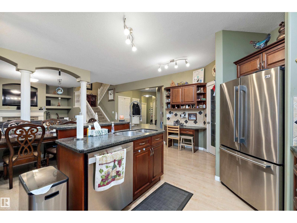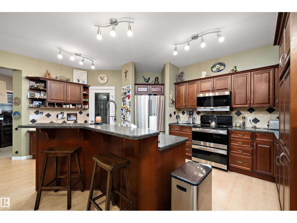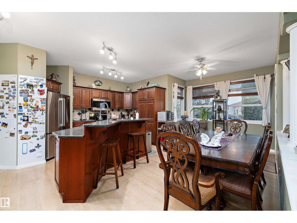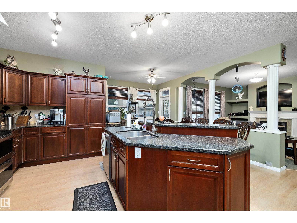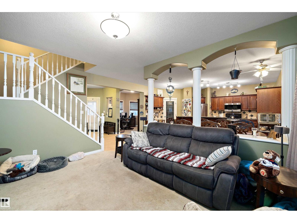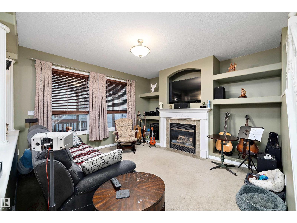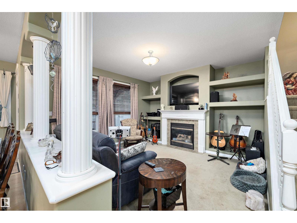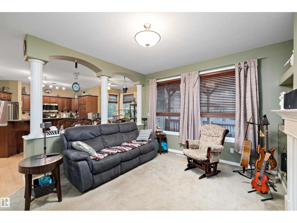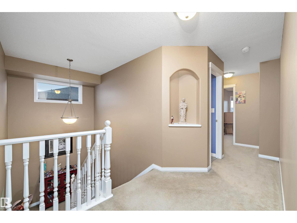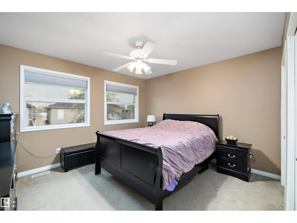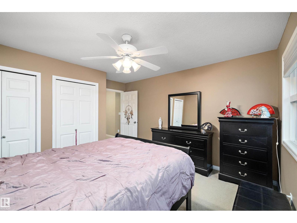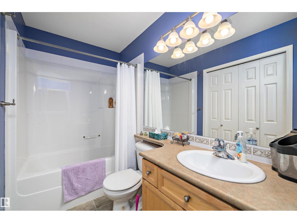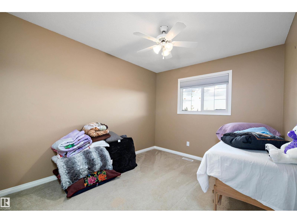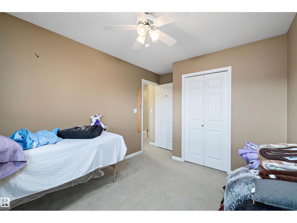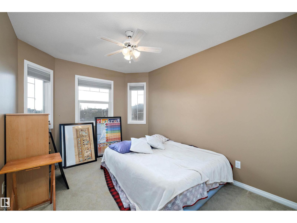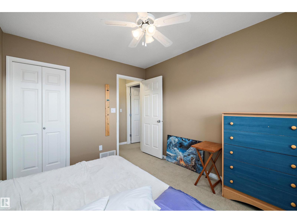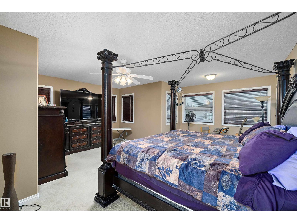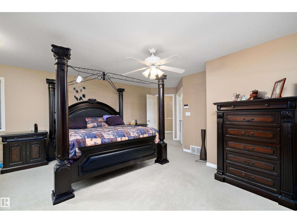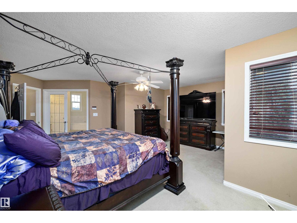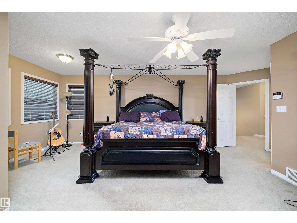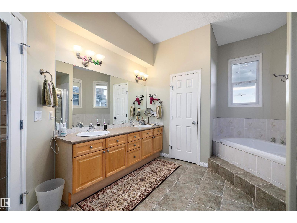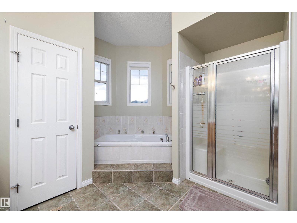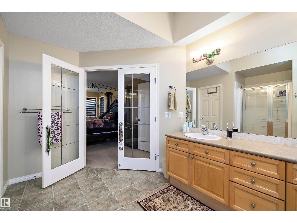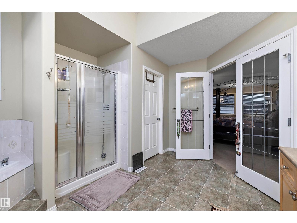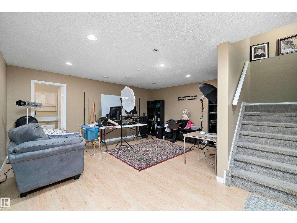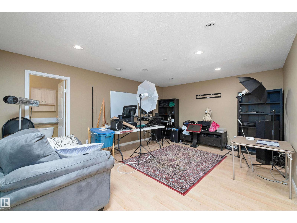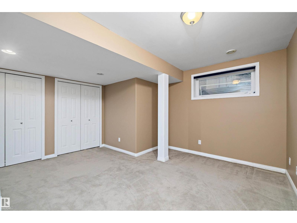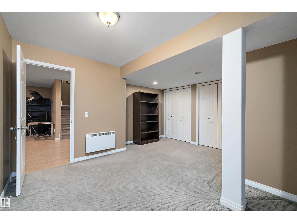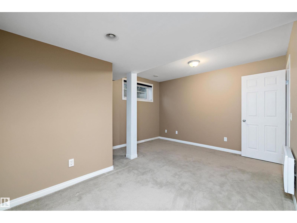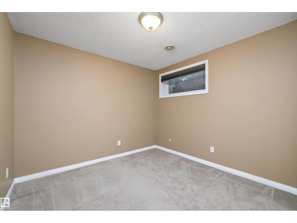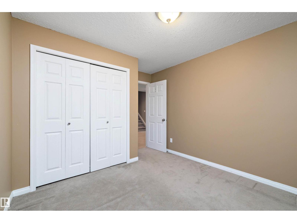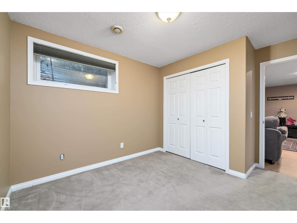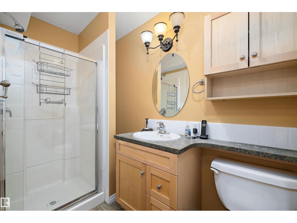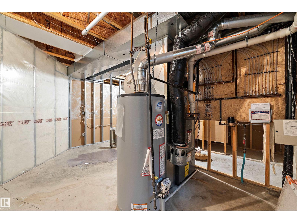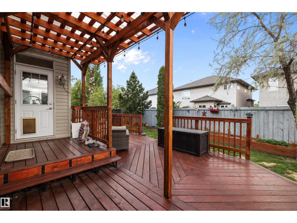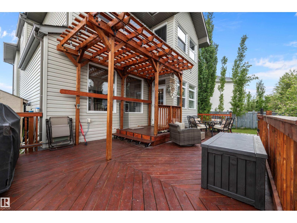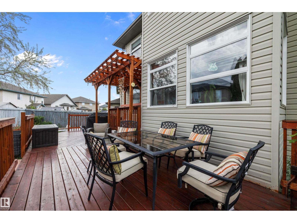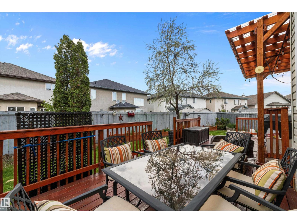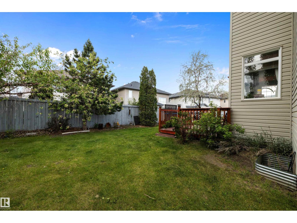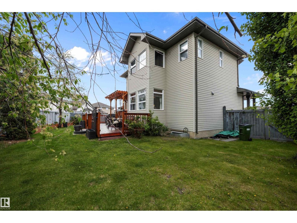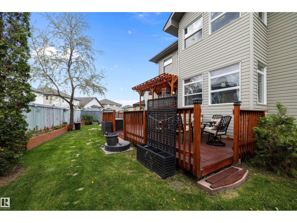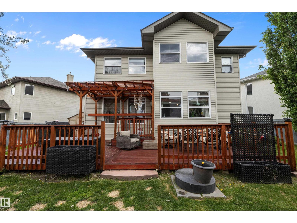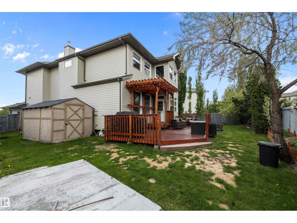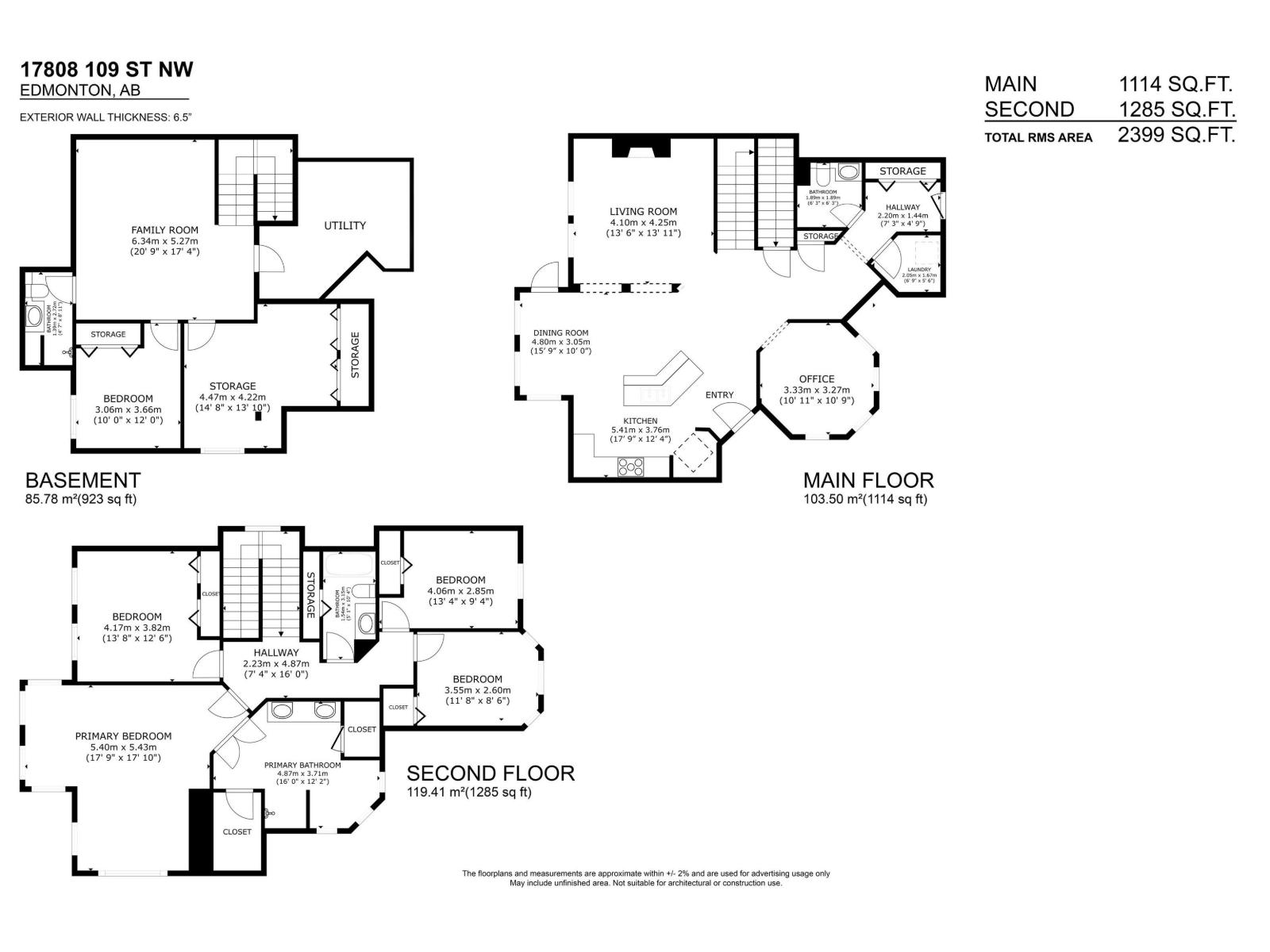6 Bedroom
4 Bathroom
2,399 ft2
Forced Air
$599,000
It’s not easy to find a 6-bedroom home with 2,396 sq ft, but this one checks all the boxes for space, comfort, and functionality. Step inside to 9 ft ceilings and a welcoming open layout. The kitchen offers a central island, stainless steel appliances, and two pantries, flowing into a spacious dining area framed by decorative pillars. Just off the main living space is a 2-piece powder room and a main floor den (currently used as an office). The cozy family room features a gas fireplace, custom-built-ins, and large windows that fill the space with natural light. Upstairs you’ll find 4 bedrooms, including a primary suite with a sitting area, 5-piece ensuite, and a walk-in closet. The finished basement adds 2 more bedrooms, another 4-piece washroom, a large family room, and plenty of storage. Outside, enjoy the west-facing pie-shaped yard with a deck and covered pergola. With central A/C and a family-friendly neighbourhood, this home is a rare find. (id:63502)
Property Details
|
MLS® Number
|
E4456269 |
|
Property Type
|
Single Family |
|
Neigbourhood
|
Chambery |
|
Amenities Near By
|
Public Transit, Schools, Shopping |
|
Structure
|
Deck |
Building
|
Bathroom Total
|
4 |
|
Bedrooms Total
|
6 |
|
Appliances
|
Dishwasher, Dryer, Refrigerator, Stove, Washer |
|
Basement Development
|
Finished |
|
Basement Type
|
Full (finished) |
|
Constructed Date
|
2005 |
|
Construction Style Attachment
|
Detached |
|
Half Bath Total
|
1 |
|
Heating Type
|
Forced Air |
|
Stories Total
|
2 |
|
Size Interior
|
2,399 Ft2 |
|
Type
|
House |
Parking
Land
|
Acreage
|
No |
|
Fence Type
|
Fence |
|
Land Amenities
|
Public Transit, Schools, Shopping |
Rooms
| Level |
Type |
Length |
Width |
Dimensions |
|
Basement |
Family Room |
4.04 m |
5.32 m |
4.04 m x 5.32 m |
|
Basement |
Bedroom 5 |
4.48 m |
4.23 m |
4.48 m x 4.23 m |
|
Basement |
Bedroom 6 |
3.02 m |
3.64 m |
3.02 m x 3.64 m |
|
Main Level |
Living Room |
4.15 m |
4.24 m |
4.15 m x 4.24 m |
|
Main Level |
Dining Room |
4.8 m |
3.05 m |
4.8 m x 3.05 m |
|
Main Level |
Kitchen |
5.41 m |
3.76 m |
5.41 m x 3.76 m |
|
Main Level |
Den |
3.33 m |
3.35 m |
3.33 m x 3.35 m |
|
Main Level |
Laundry Room |
1.98 m |
1.64 m |
1.98 m x 1.64 m |
|
Upper Level |
Primary Bedroom |
6.64 m |
5.42 m |
6.64 m x 5.42 m |
|
Upper Level |
Bedroom 2 |
4.22 m |
3.84 m |
4.22 m x 3.84 m |
|
Upper Level |
Bedroom 3 |
4.13 m |
2.84 m |
4.13 m x 2.84 m |
|
Upper Level |
Bedroom 4 |
3.55 m |
2.79 m |
3.55 m x 2.79 m |

